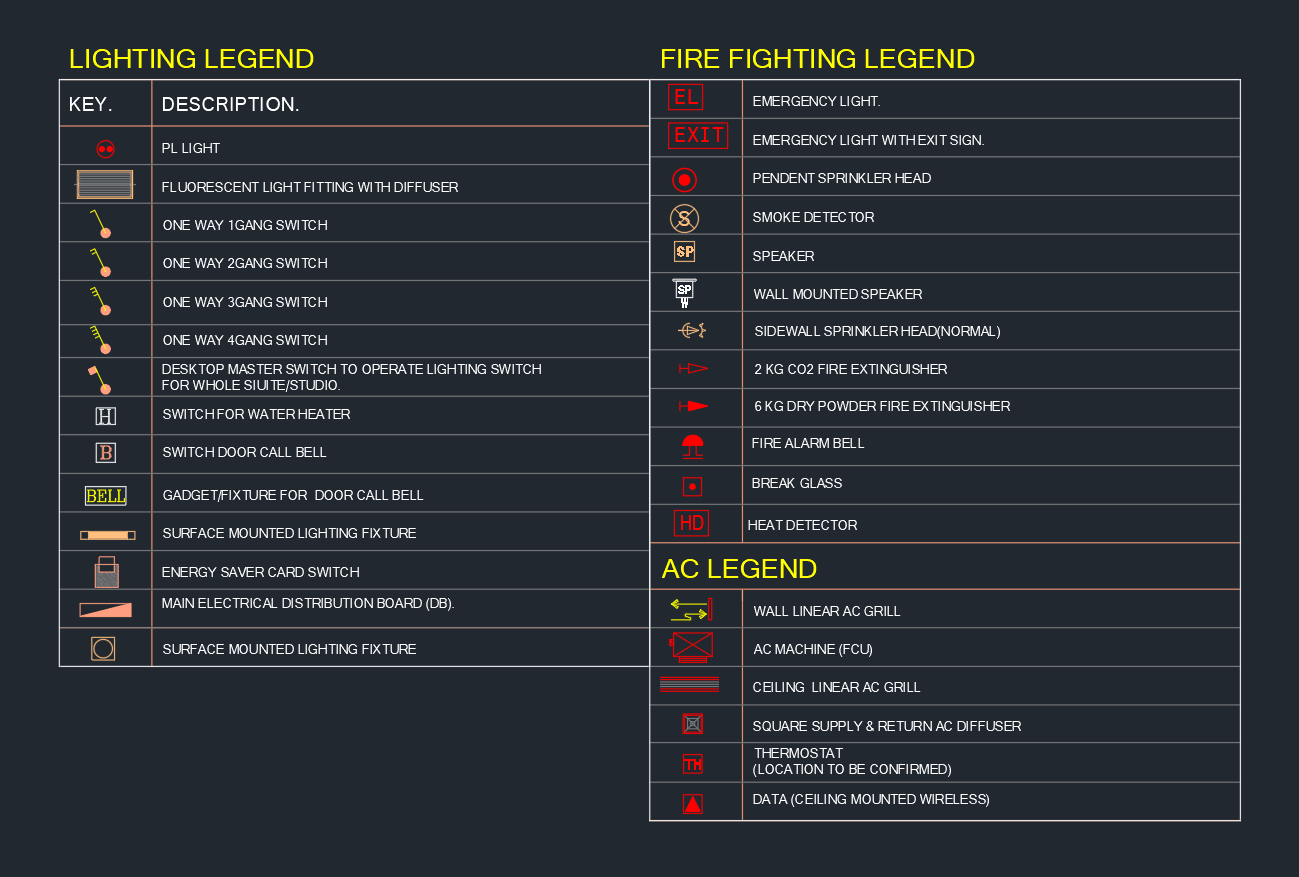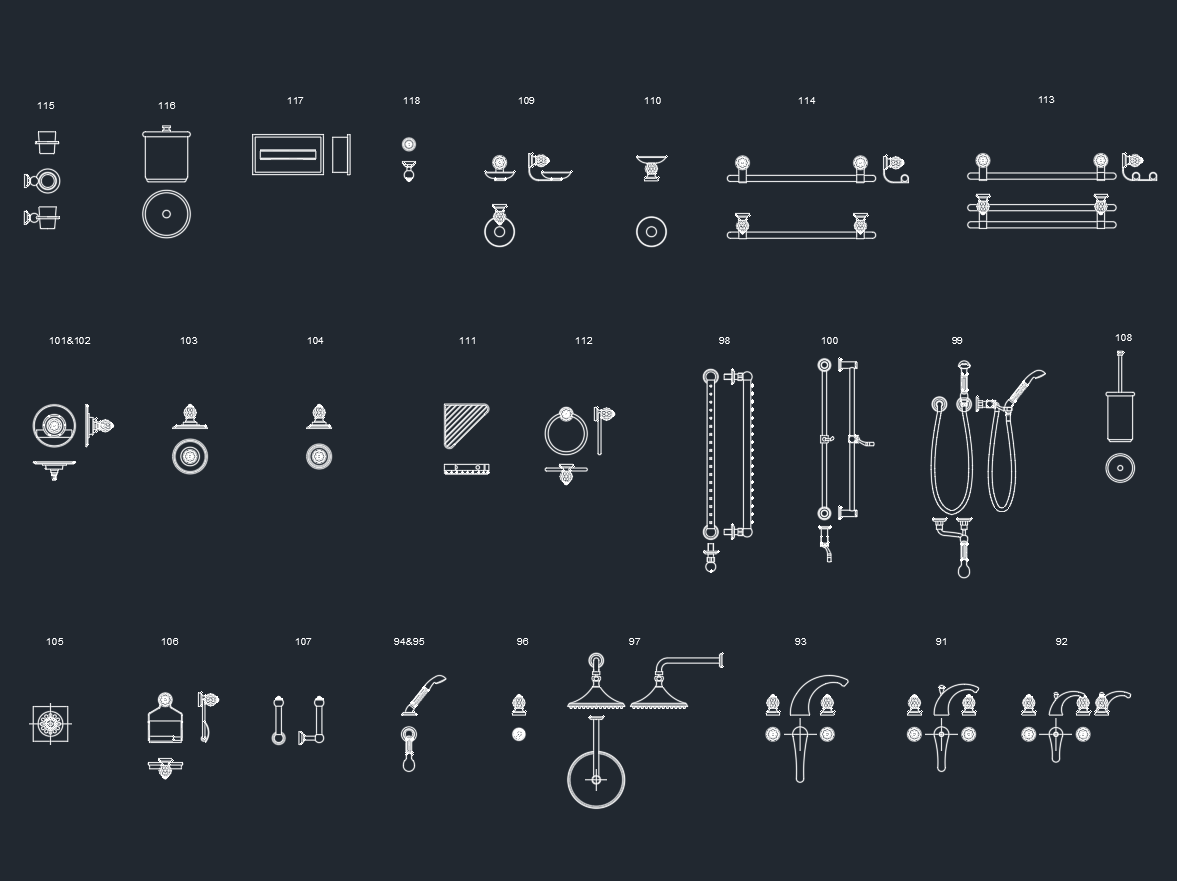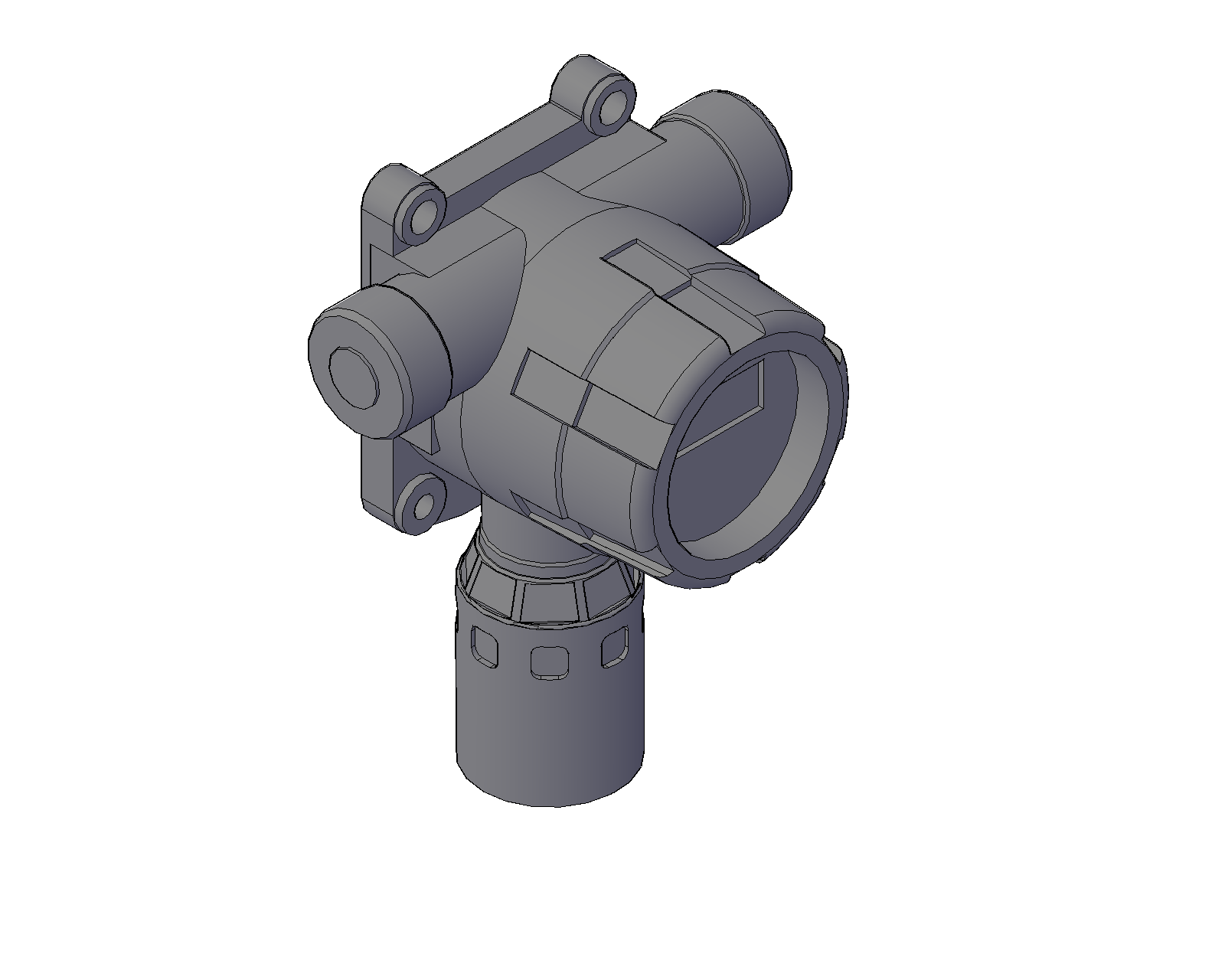Introduction
The lighting and fire fighting legend is a critical reference for any coordinated building services drawing. By placing all lighting symbols, emergency fixtures, sprinklers, detectors, alarms and control devices in a single legend, engineers and CAD designers ensure that every stakeholder reads the AutoCAD layout in exactly the same way. A clear, well-structured lighting and fire fighting legend saves time during design review, site installation and future maintenance.
What is a Lighting and Fire Fighting Legend?
A lighting and fire fighting legend is a compact table of standardized symbols used on electrical, architectural and MEP plans. In one DWG block you typically find symbols for PL lights, fluorescent fittings with diffusers, surface-mounted lighting fixtures and different types of one-way and multi-gang switches. Alongside these, the fire fighting legend lists emergency lights, exit signs, sprinkler heads, smoke detectors, heat detectors, fire alarm bells, manual call points and fire extinguishers.
Each symbol is drawn at consistent scale and aligned in a grid with its description. This makes the legend easy to read when inserted into model space or on a layout sheet. When a drafter copies the lighting and fire fighting legend into a new project, every symbol already has a clear meaning and can be reused across multiple drawings.
Key Elements of the Lighting Legend
Lighting fixtures
The lighting legend usually starts with core fixtures such as PL lights, fluorescent light fittings with diffuser and surface mounted lighting fixtures. These symbols define the standard luminaires for general, task and accent lighting across rooms, corridors and service areas. When the legend is consistent, electrical designers can quickly specify fixture types and quantities while maintaining uniformity across floors.
Switching devices
Another important group in the lighting legend is the family of wall switches. Symbols for one way 1-gang, 2-gang, 3-gang and 4-gang switches, as well as master switches or card switches for hotel suites, allow the designer to show how each lighting circuit is controlled. Clear switching symbols help electricians understand which fixtures are linked and how they should be wired on site.
Key Elements of the Fire Fighting Legend
Emergency lighting and exit guidance
The fire fighting legend contains symbols for emergency lights and emergency lights with exit sign. These are essential for safe evacuation during power failure or fire. When placed correctly on plans, these symbols guide occupants along escape routes, stair cores and assembly areas in accordance with local fire codes.
Sprinklers, detectors and alarms
Typical fire fighting legends also include pendent and side-wall sprinkler head symbols, smoke detectors, heat detectors, speakers and wall-mounted sounders. Fire alarm bells, break-glass call points and fire extinguishers are clearly marked so that contractors can coordinate sprinkler piping, detection cabling and alarm devices with ceilings, soffits and architectural finishes.
By referencing the fire fighting legend directly on the drawing sheet, engineers avoid confusion between disciplines and make it easier for authorities to review life-safety layouts.
Why Use a Standard Legend DWG Block?
Using a standard lighting and fire fighting legend DWG offers several advantages. It promotes consistent symbol usage across different projects, offices and external consultants. New team members can immediately understand the meaning of each symbol without searching through notes. A unified legend also reduces the risk of misinterpretation during construction, which can otherwise lead to costly site changes or non-compliant installations.
For CAD managers, maintaining a master legend block makes quality control much simpler. Updating a symbol or description once and distributing the revised DWG ensures that everyone works with the latest standard.
How to Use This Legend in Your AutoCAD Drawings
To use a lighting and fire fighting legend effectively, insert the DWG block into your title sheet or general notes layout at a readable scale. Place it close to other general legends such as power, data and mechanical symbols. Assign the legend to a dedicated layer so that it can be frozen or turned off in certain viewports if required.
When drafting, always match the symbols in your plans to the items shown in the legend. Avoid creating custom icons unless they are added to the legend with a clear description. For complex projects, you can extend the lighting and fire fighting legend with additional rows for specialty fixtures, addressable detectors or interface modules while keeping the same clean grid structure.
Conclusion
A well-designed lighting and fire fighting legend is a small but powerful component of professional AutoCAD documentation. It ensures that lighting layouts, emergency systems and fire protection equipment are interpreted correctly by engineers, architects, contractors and inspectors. By using a standard DWG legend block on every project, you improve drawing clarity, reduce coordination issues and support safer building designs.
⬇ Download AutoCAD File





