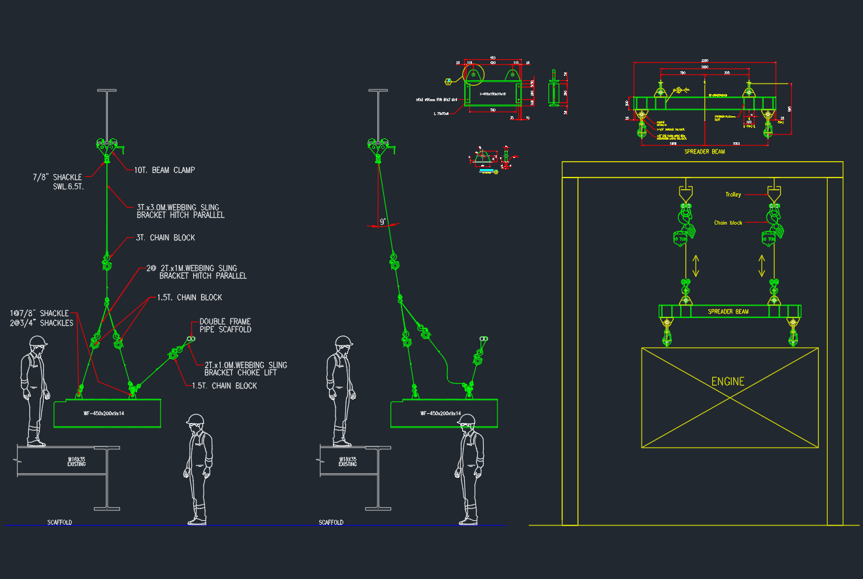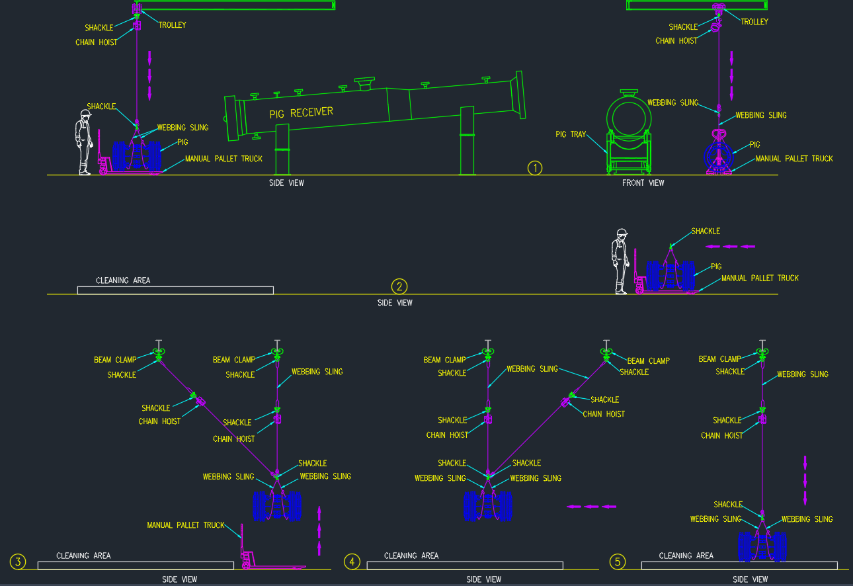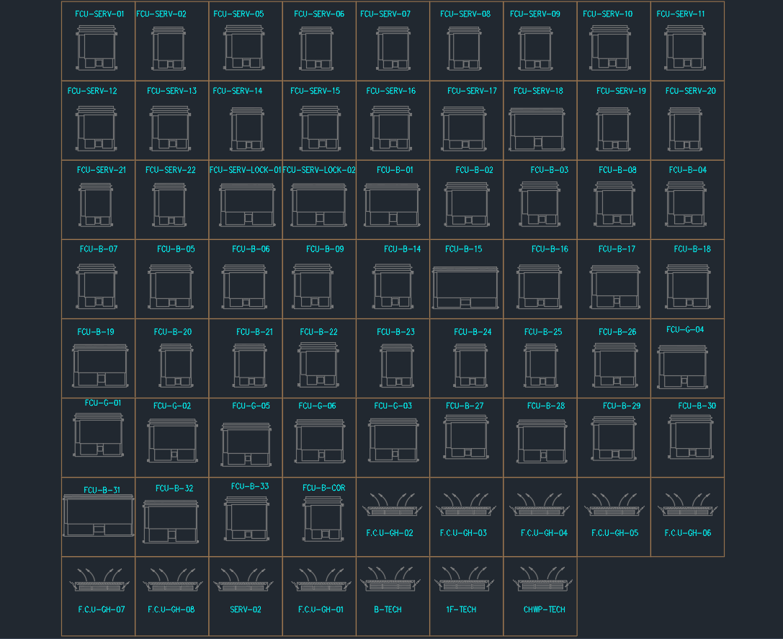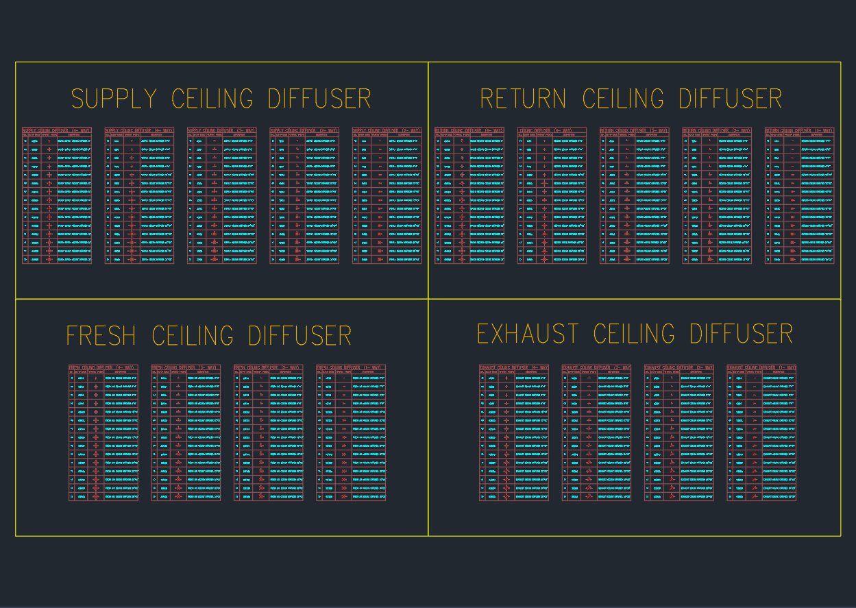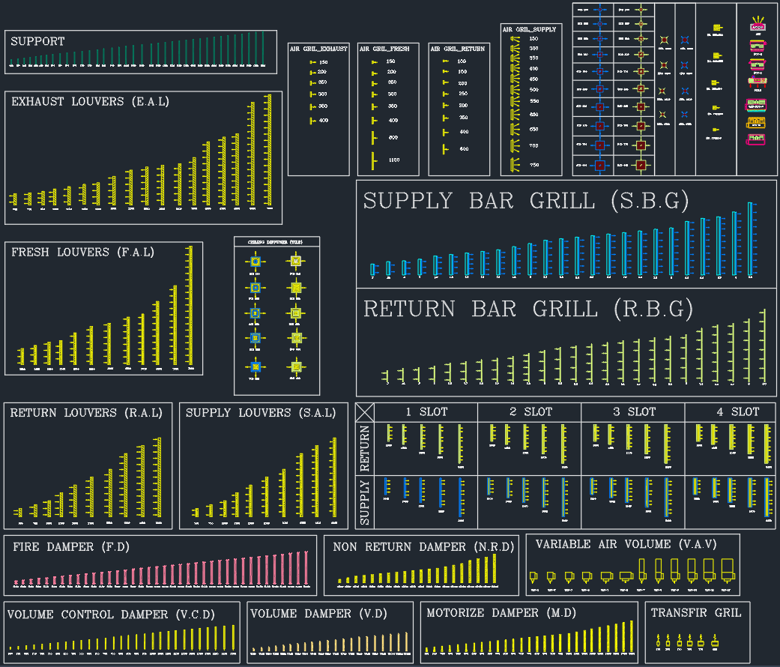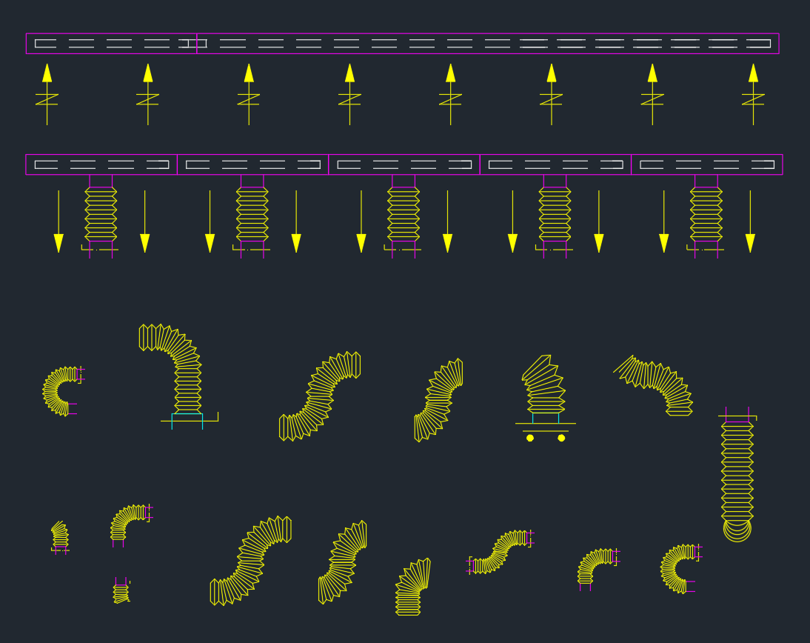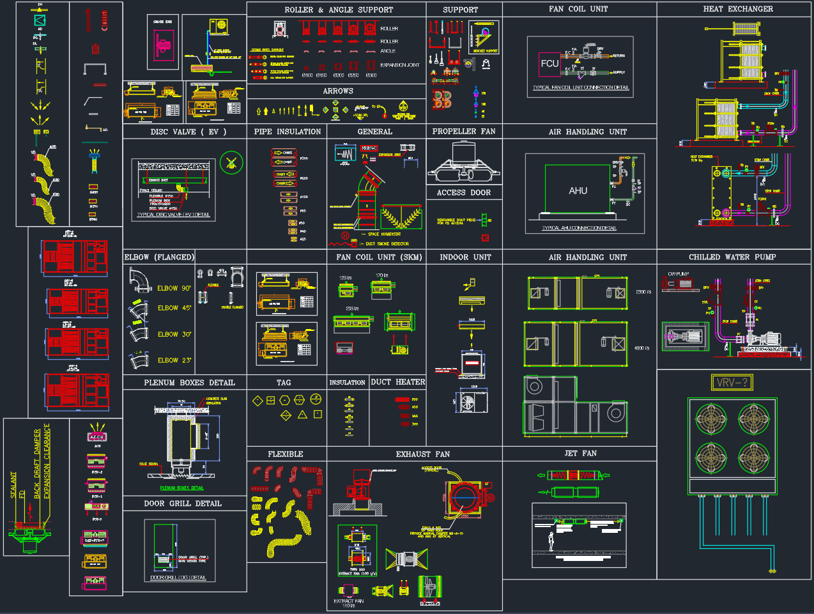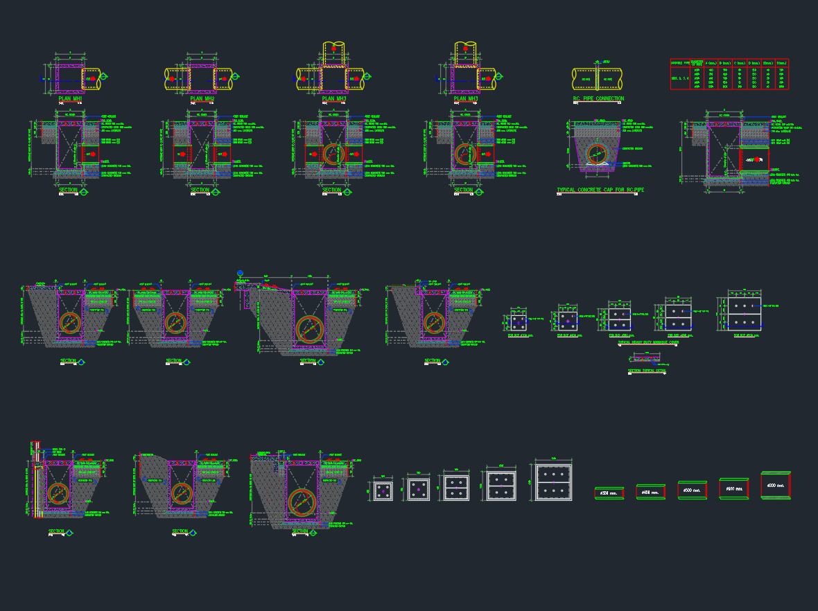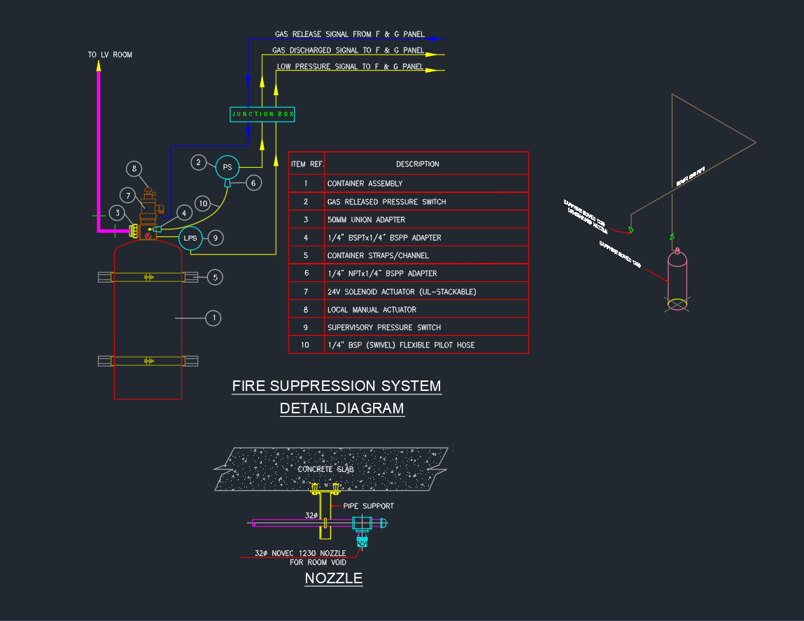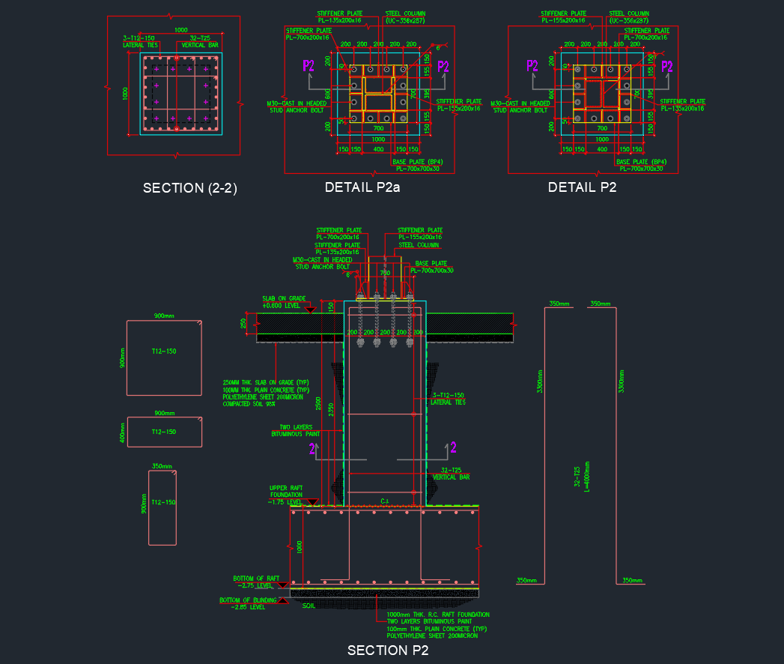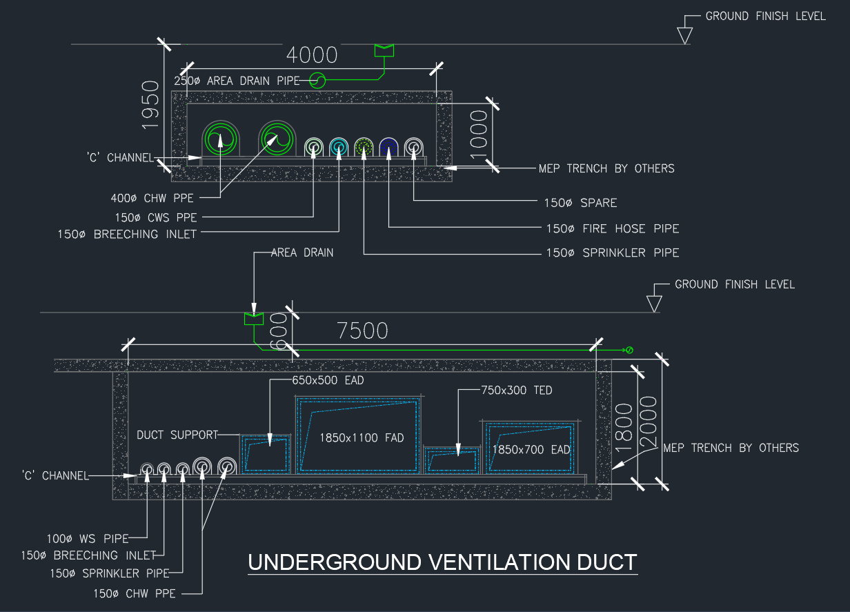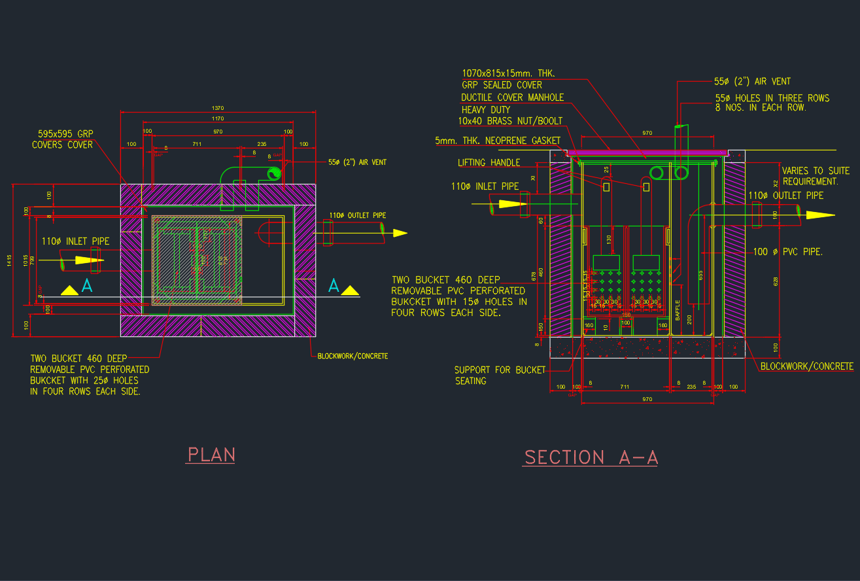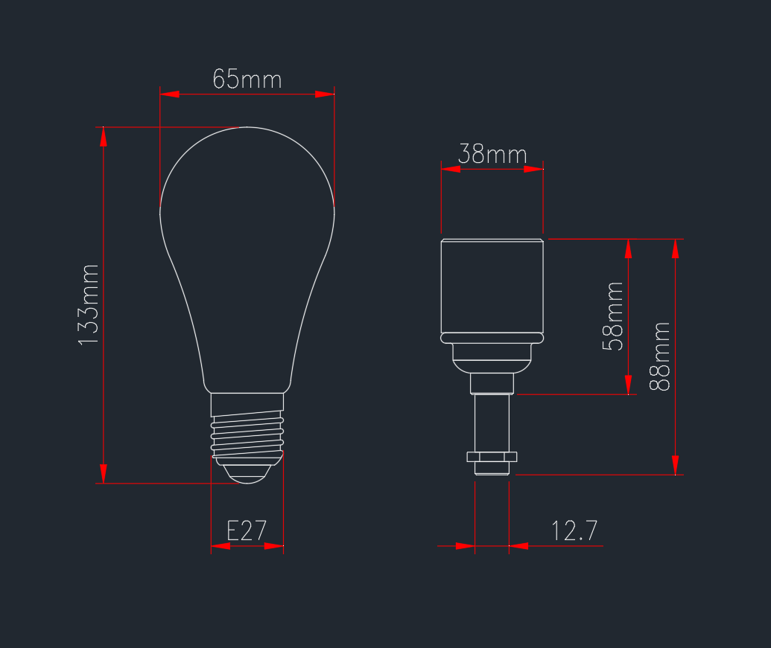Introduction
This Lifting Equipment CAD Drawing DWG provides a complete set of rigging and lifting system layouts for mechanical, industrial, and plant maintenance applications.
It includes detailed AutoCAD blocks of chain blocks, spreader beams, shackles, slings, and lifting setups used during heavy equipment installation or engine removal operations.
These symbols and layouts help engineers and designers create safe, compliant, and clear lifting plans for fabrication yards, power plants, and industrial facilities.
1. Drawing Details
| Feature | Description |
|---|---|
| File Format | DWG (AutoCAD 2007+) |
| Category | Mechanical / Industrial / Construction |
| Views | Front and side elevation |
| Units | Metric |
| Scale | 1:25 |
| Compatibility | AutoCAD, BricsCAD, DraftSight, GstarCAD |
Each drawing includes accurate rigging geometry, lifting points, and equipment specifications for safe design and execution.
2. Included Components
⚙️ Rigging and Lifting Devices
-
Chain Block (1.5T, 3T, 10T, 20T capacities)
-
Beam Clamp and Shackle Arrangement
-
Webbing Sling with Parallel and Choke Hitch
-
Spreader Beam with Double Chain Block Lift
-
Trolley Hoist for Overhead Beam Support
🧰 Accessories and Details
-
Hook and pulley detail drawings
-
Sling length and shackle spacing layout
-
Scaffold base and lifting platform setup
-
Load testing and alignment diagram
3. Drawing Features
✅ Safe lifting configuration with clear load path
✅ Color-coded rigging components (chains, slings, clamps)
✅ Human scale reference for accurate proportion
✅ Annotation and load rating labels
✅ Ideal for mechanical engineers and rigging supervisors
4. Applications
-
Heavy machinery installation
-
Power plant maintenance
-
Engine or pump lifting operations
-
Industrial fabrication shop layouts
-
Safety training and rigging plans
5. Download Lifting Equipment DWG File
File Size: ≈ 200 KB
License: Free for educational and non-commercial use
6. Lifting Safety Notes
⚠️ Always verify load rating and rigging configuration before lifting.
-
Use certified slings, shackles, and beam clamps only.
-
Check all chain blocks and hooks for wear and deformation.
-
Confirm the center of gravity of the load.
-
Never exceed the rated load limit.
For professional lifting operations, refer to standards such as ASME B30.9 (Slings) and OSHA 1910.184.
Conclusion
This Lifting Equipment DWG Drawing offers detailed rigging and lifting configurations ideal for industrial equipment installation and maintenance projects.
With chain blocks, spreader beams, and safety layouts, this drawing ensures both precision and safety in lifting design.
⬇ Download AutoCAD File🏗️ Download now and enhance your mechanical CAD library with professional lifting rig CAD blocks.

