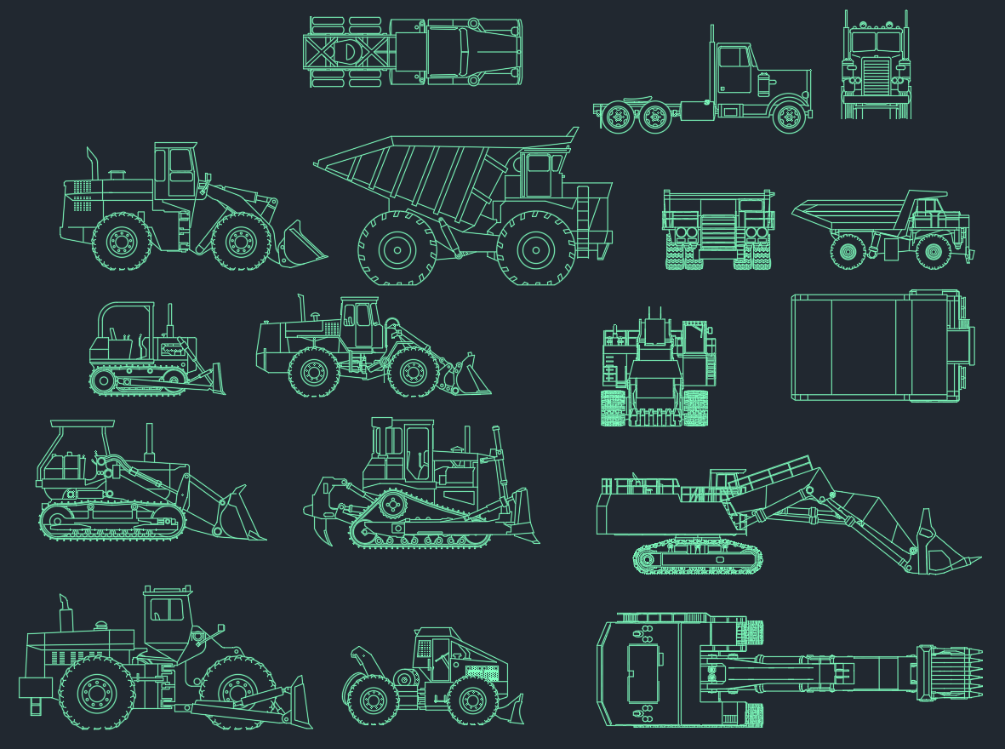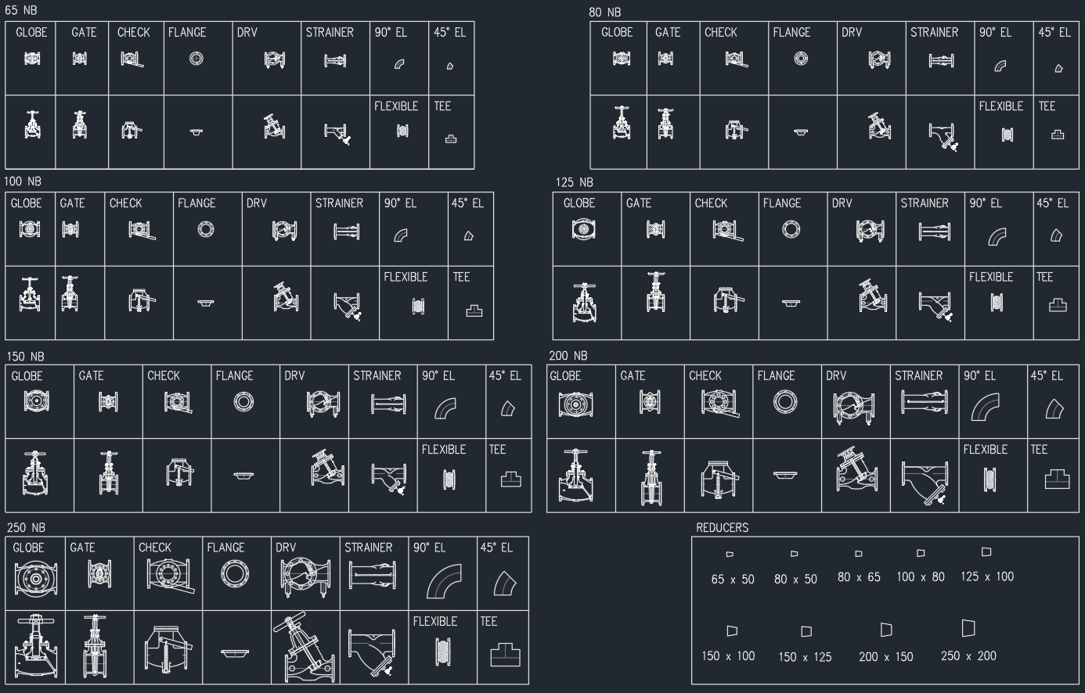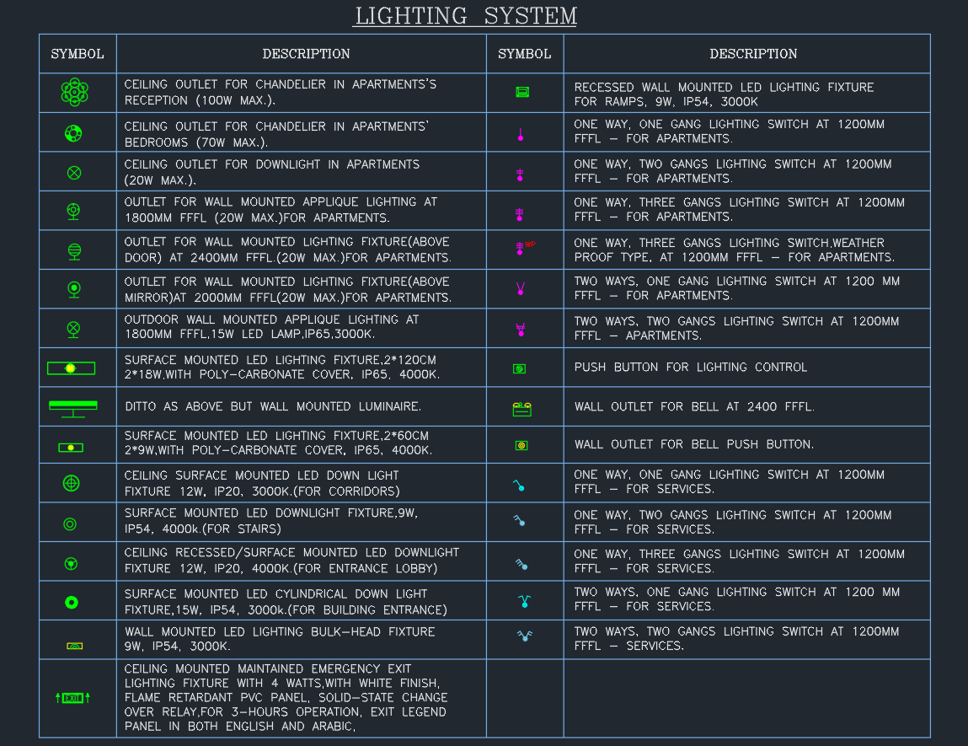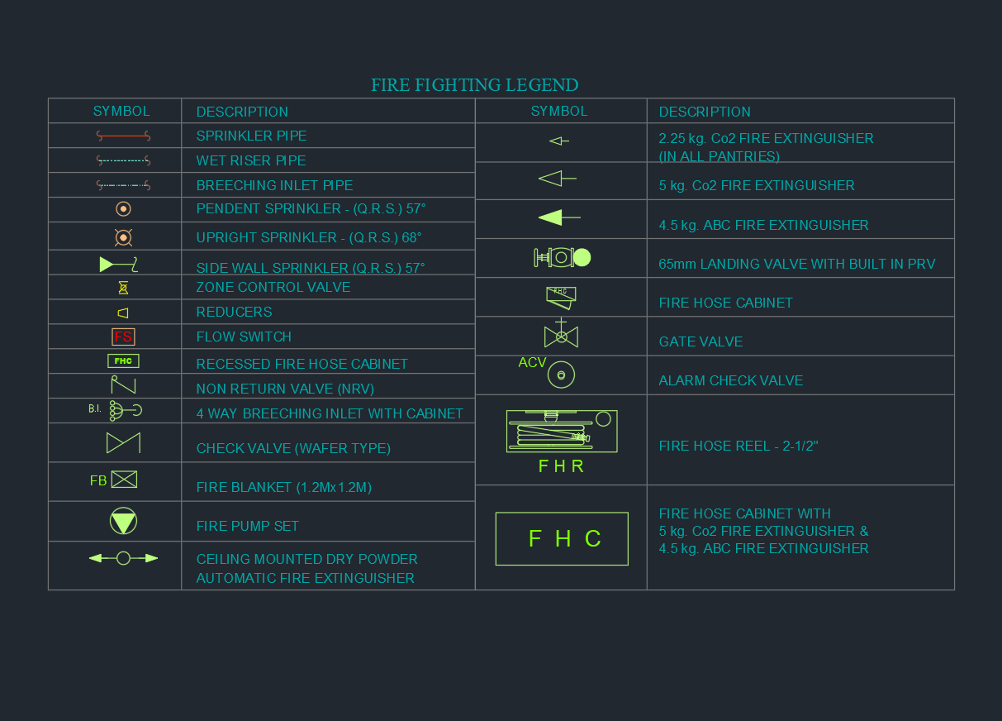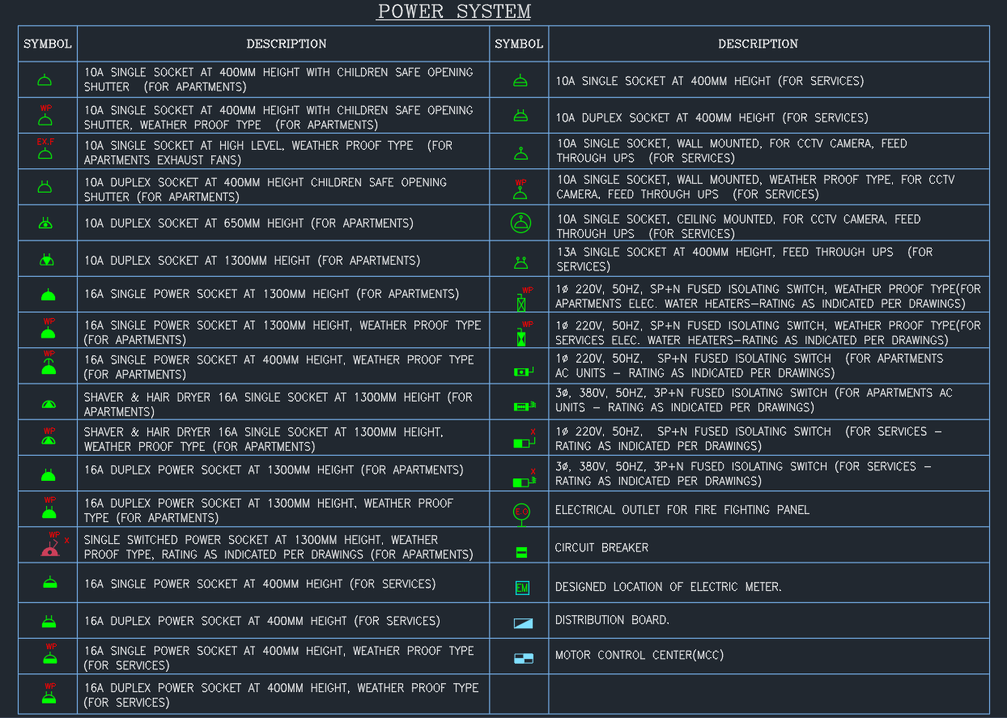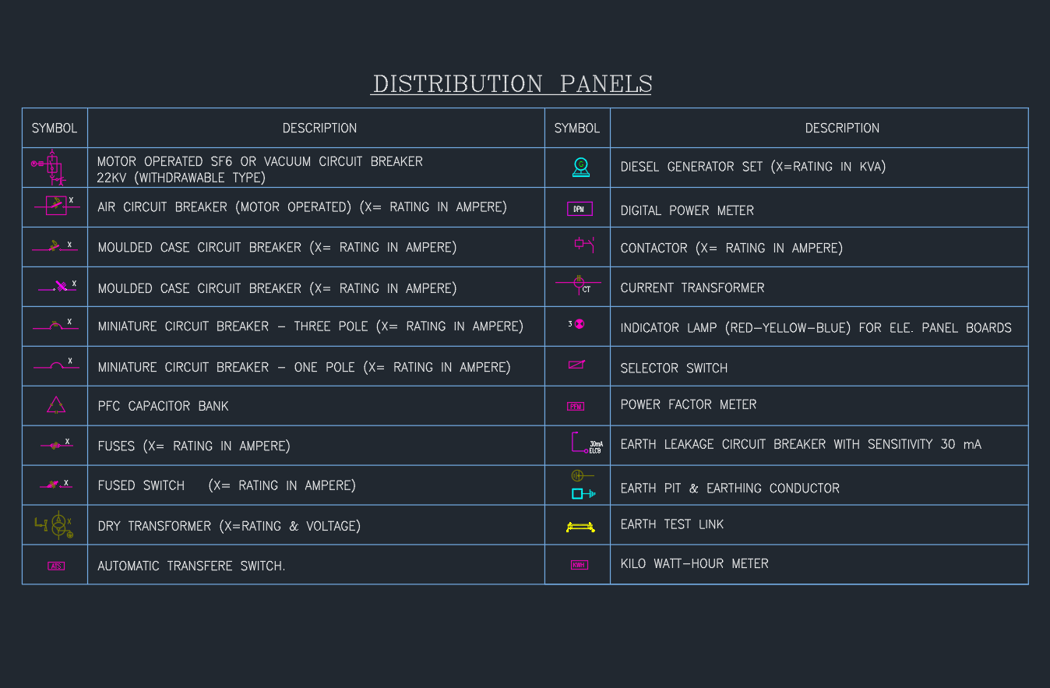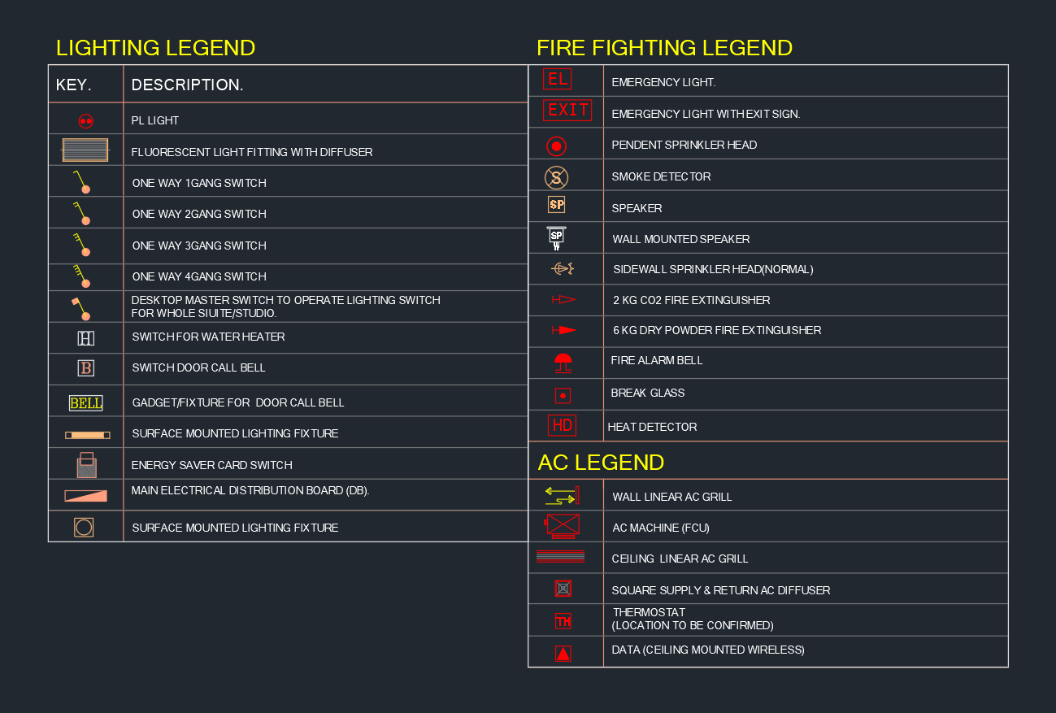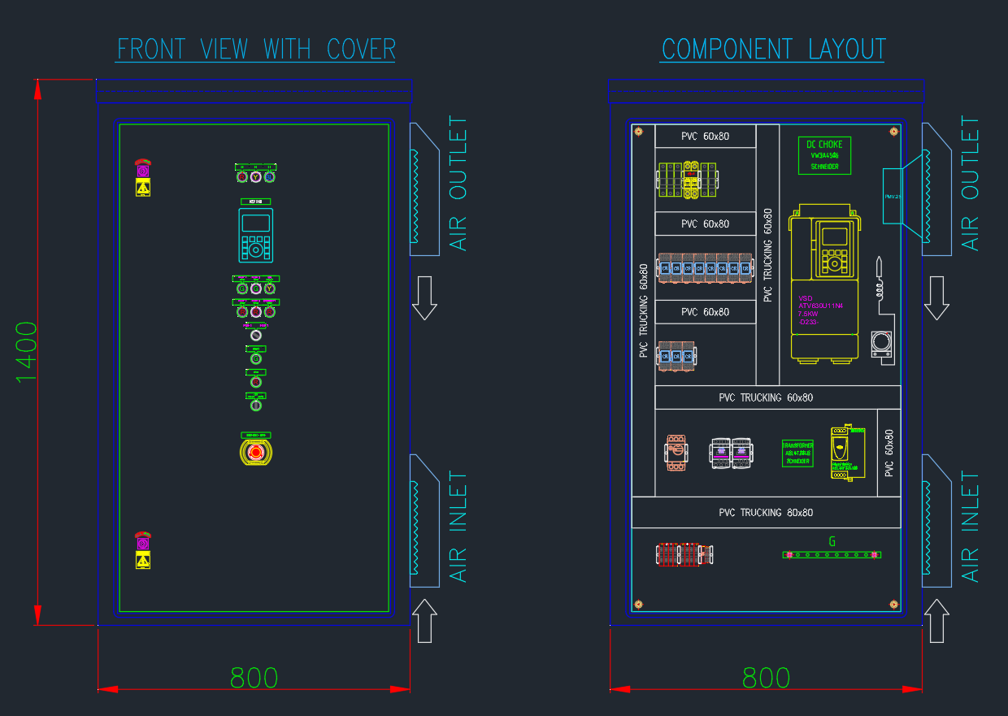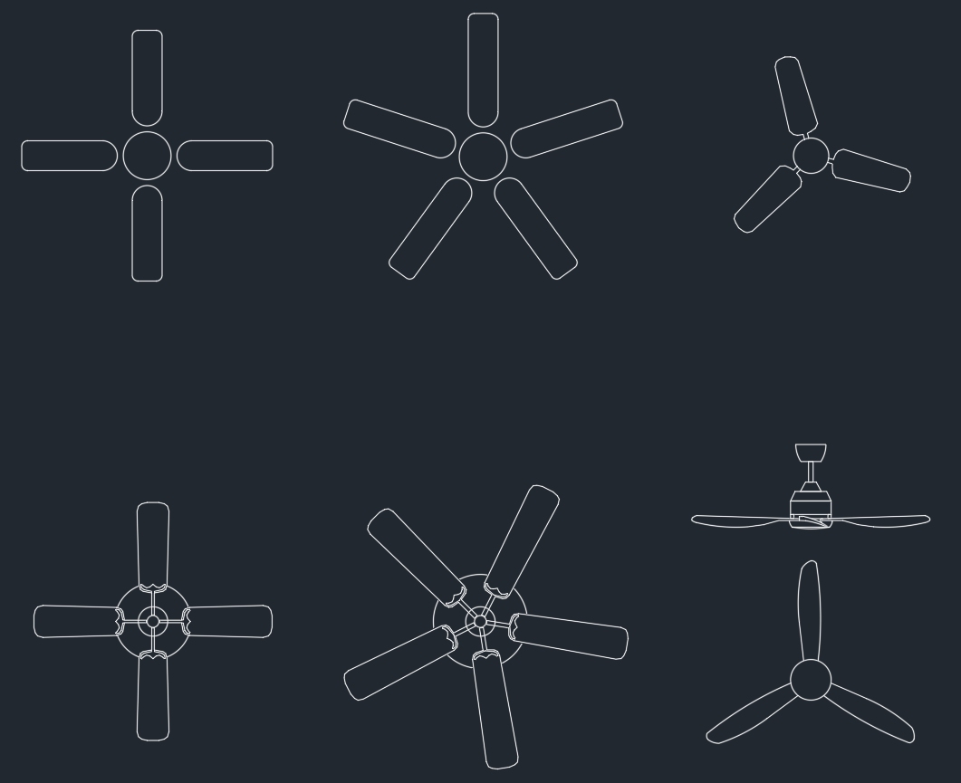Download a versatile set of Lattices and Fences CAD Blocks in DWG format—ideal for architects, landscape designers, and urban planners. This collection includes decorative lattices, privacy screens, wooden and metal fencing styles, garden borders, gates, and perimeter security elements in both plan and elevation views. All blocks are professionally drafted, accurately scaled, and fully editable for use in AutoCAD or compatible software. These drawings are perfect for enhancing boundary treatments, exterior designs, and landscaping details in residential and commercial projects.
Lattices and Fences CAD Blocks | Free DWG Download


