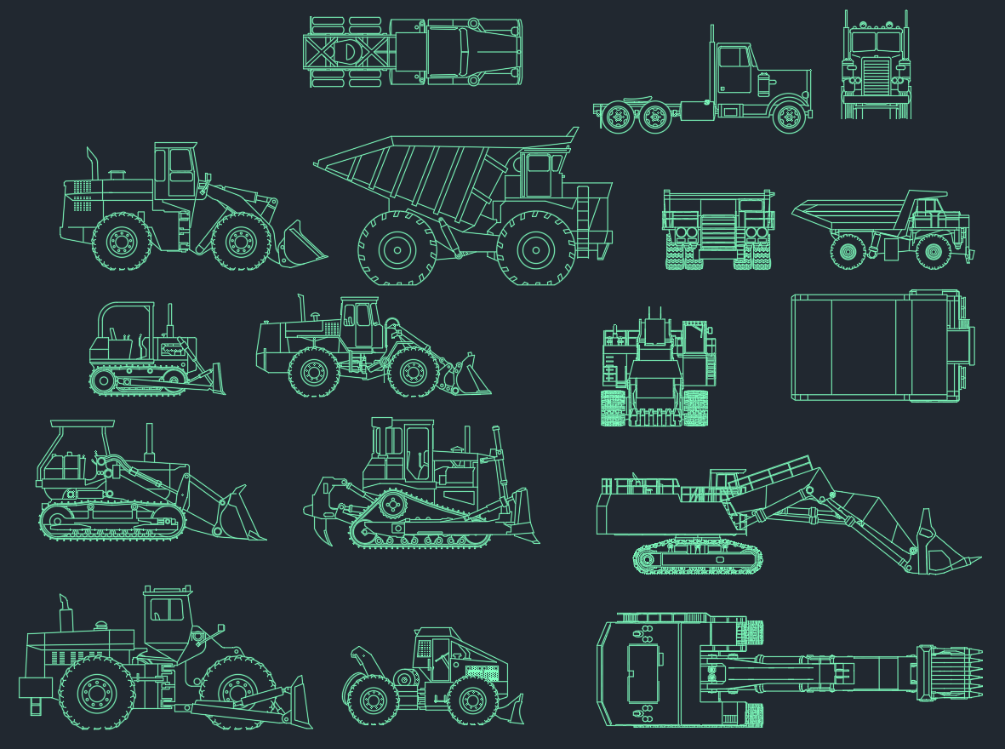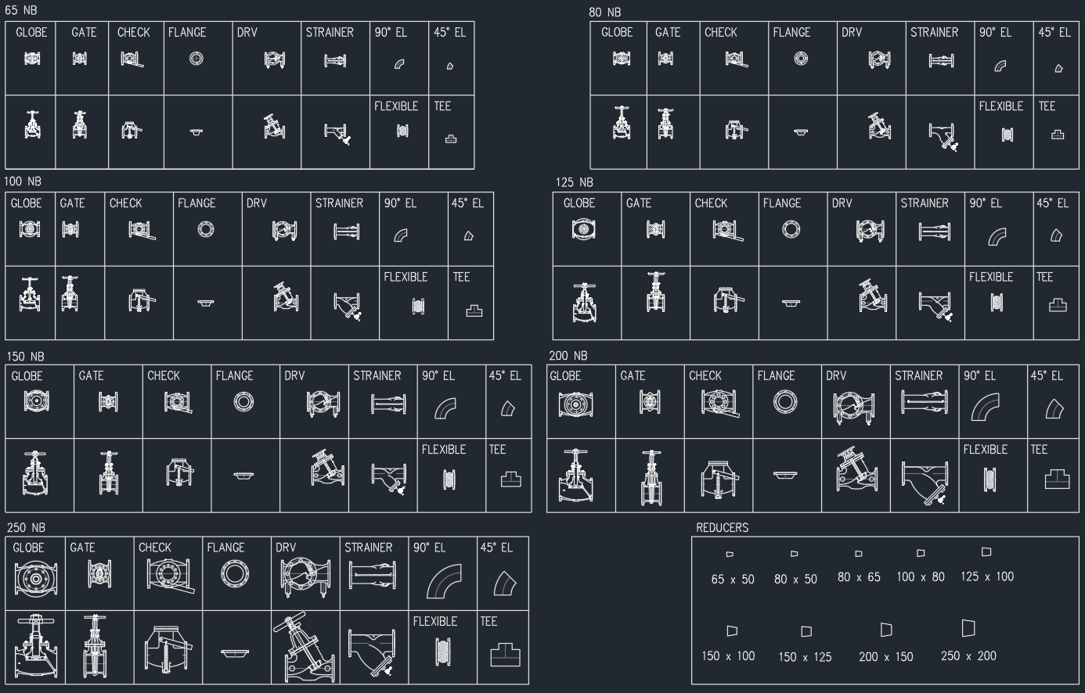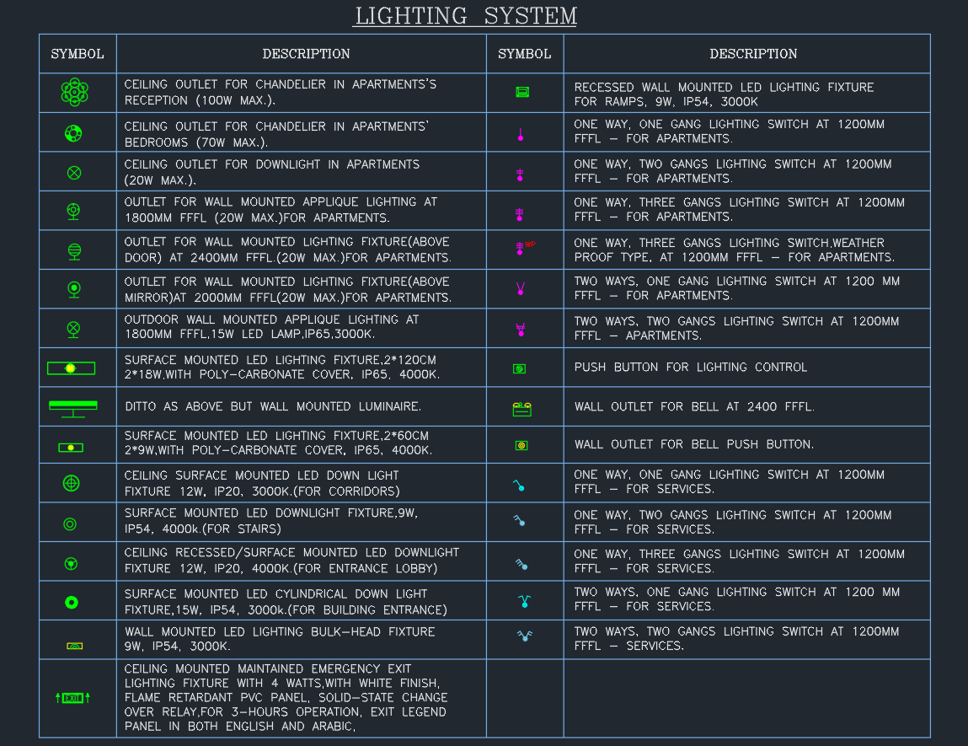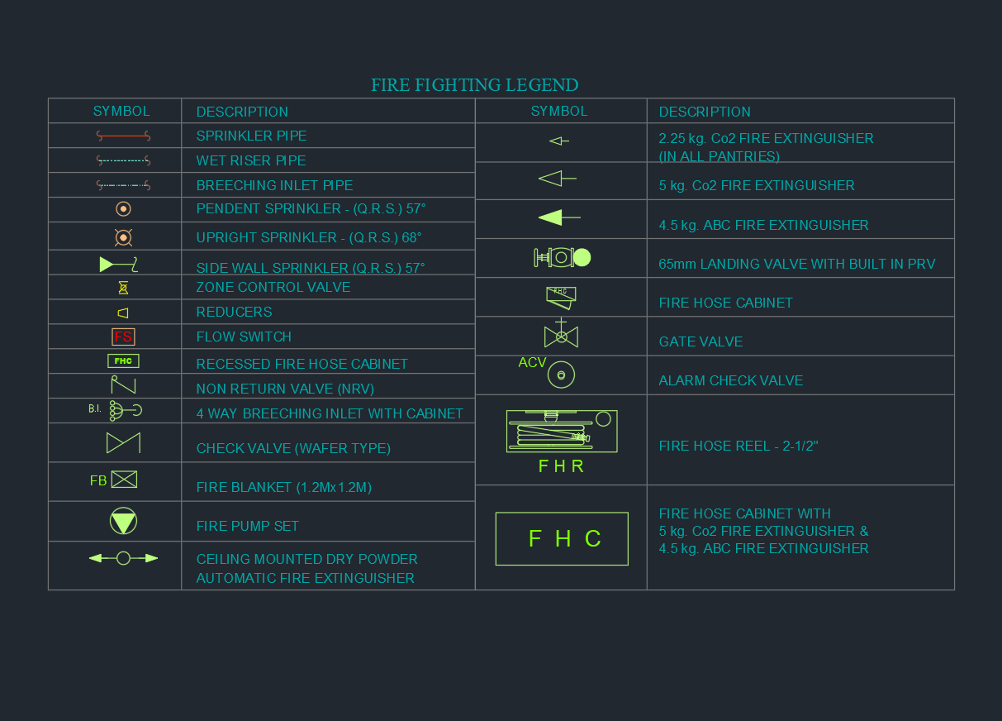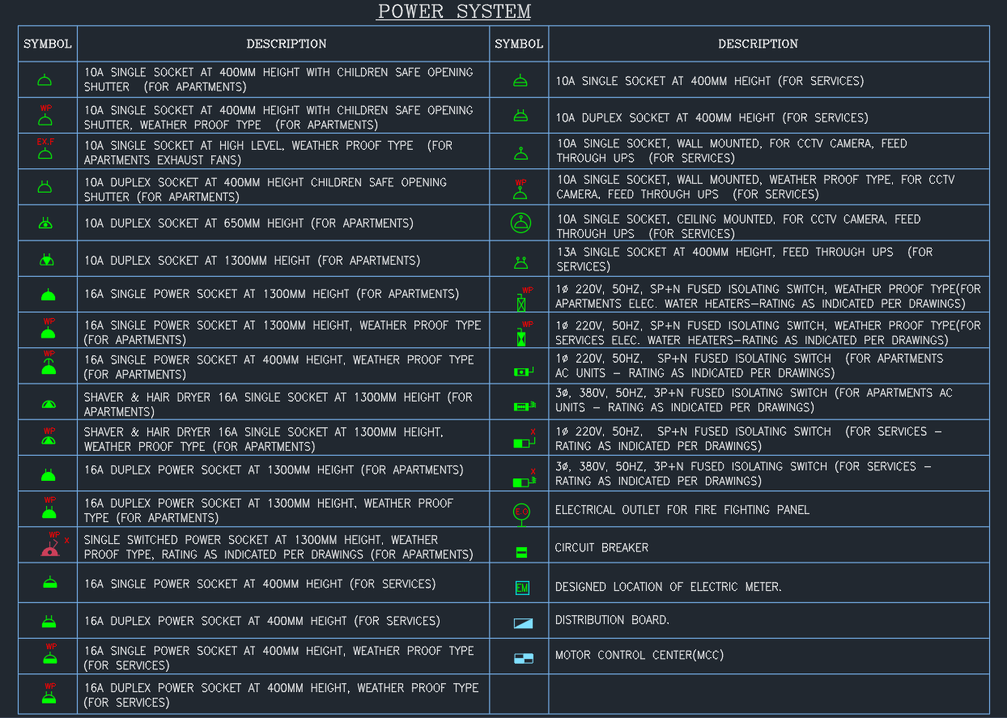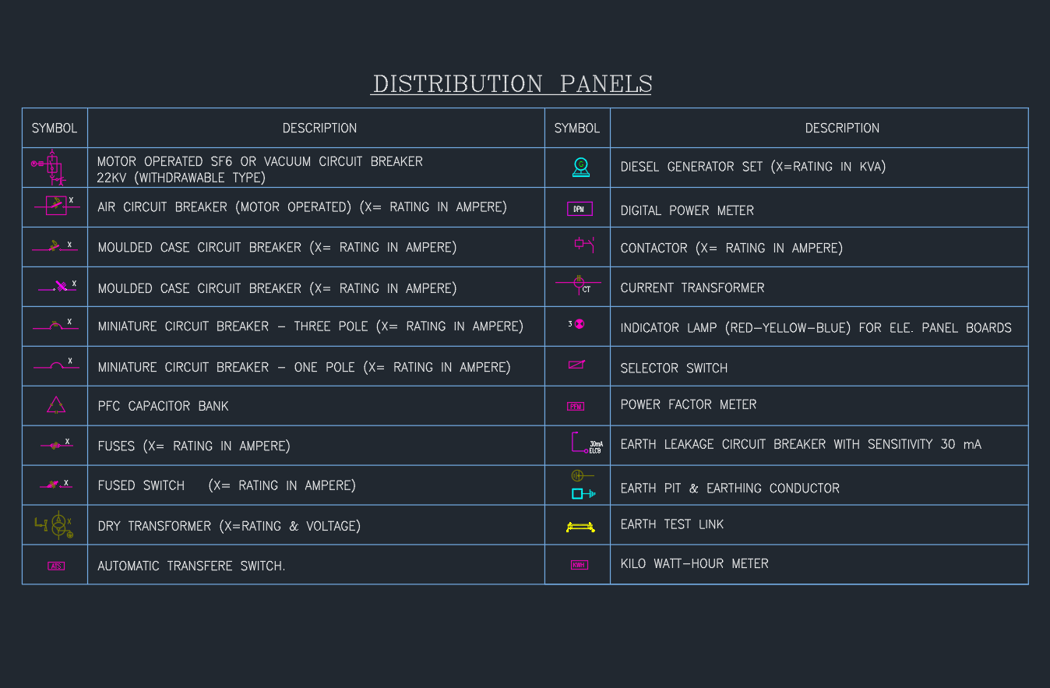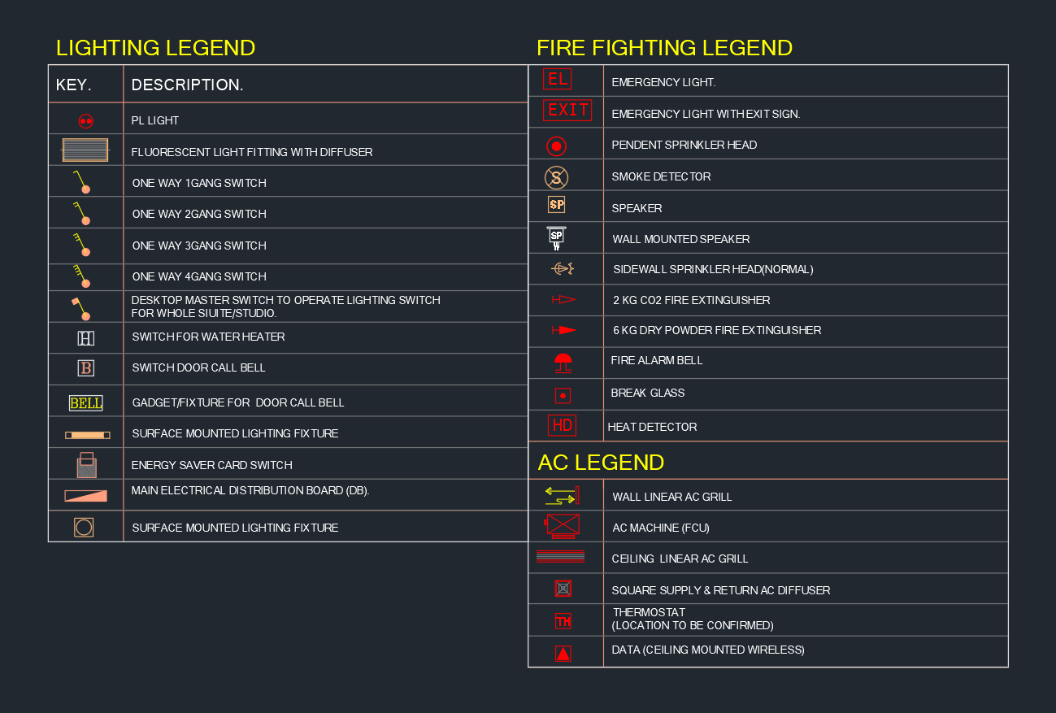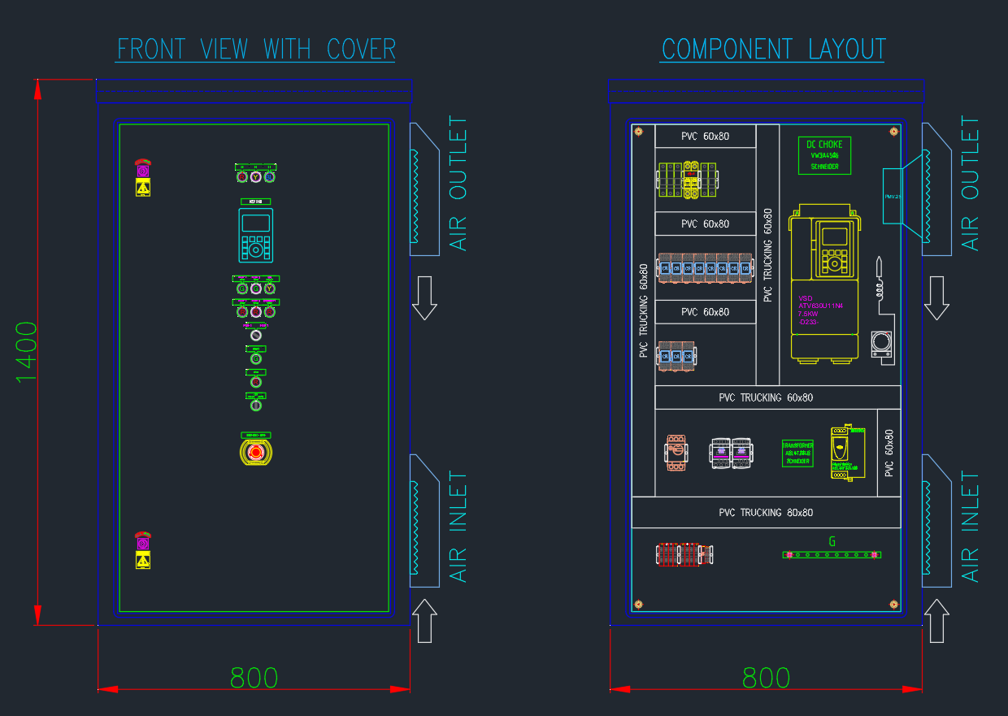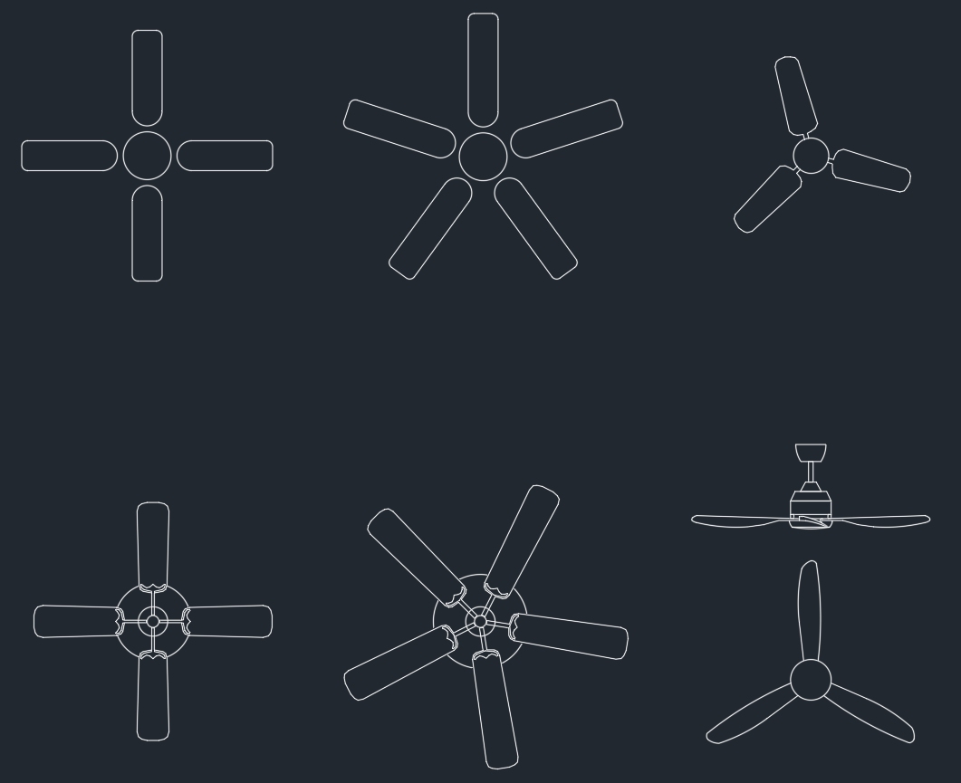Download a curated set of Kitchen Faucets CAD Blocks in DWG format, ideal for kitchen layouts, plumbing schematics, and interior design detailing. This collection includes a variety of faucet styles—single-handle, pull-down, commercial-style, and wall-mounted—presented in both plan and elevation views. All blocks are professionally drawn, accurately scaled, and fully compatible with AutoCAD and other major CAD software. These faucet symbols are perfect for architects, interior designers, and MEP engineers designing functional and visually appealing kitchen sink installations.
Kitchen Faucets CAD Blocks | Free DWG for Sink Design


