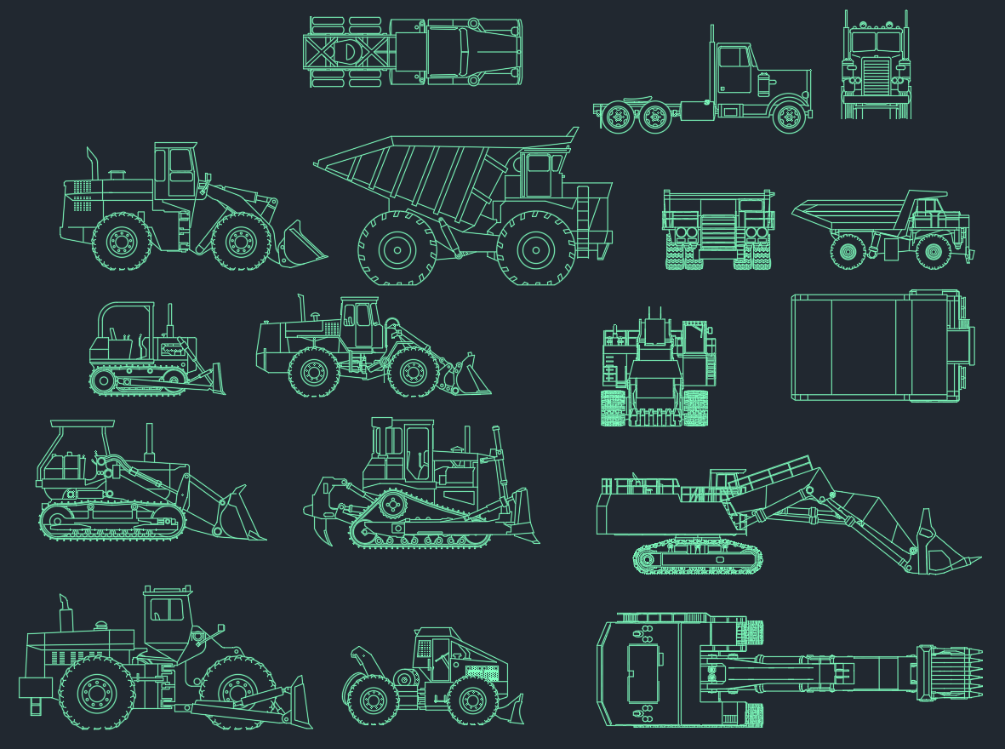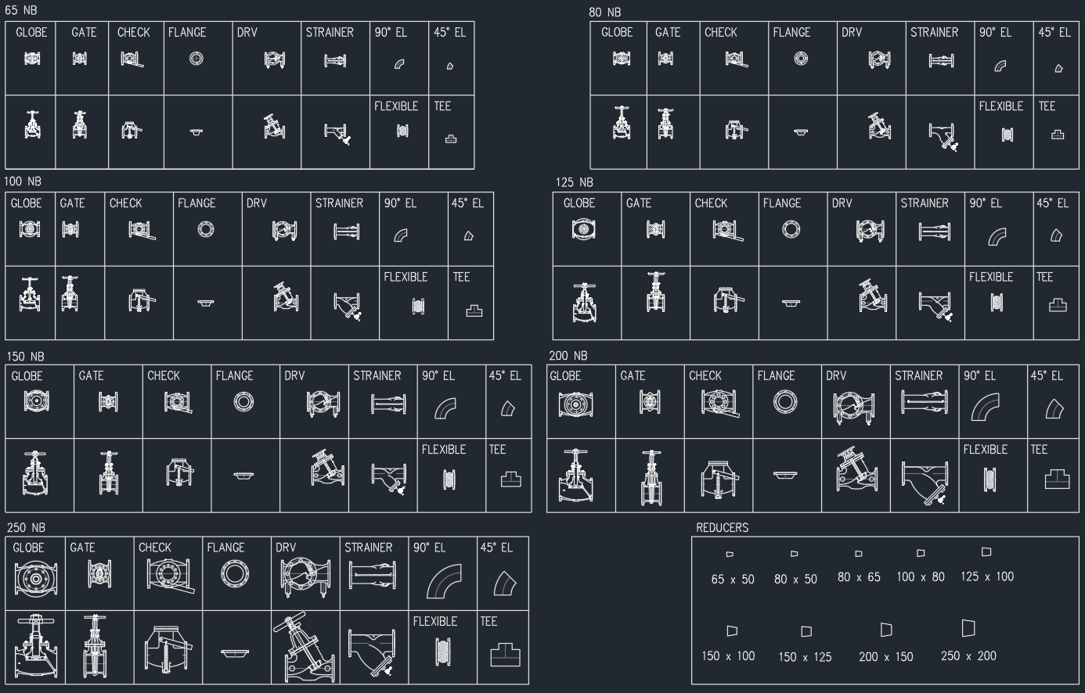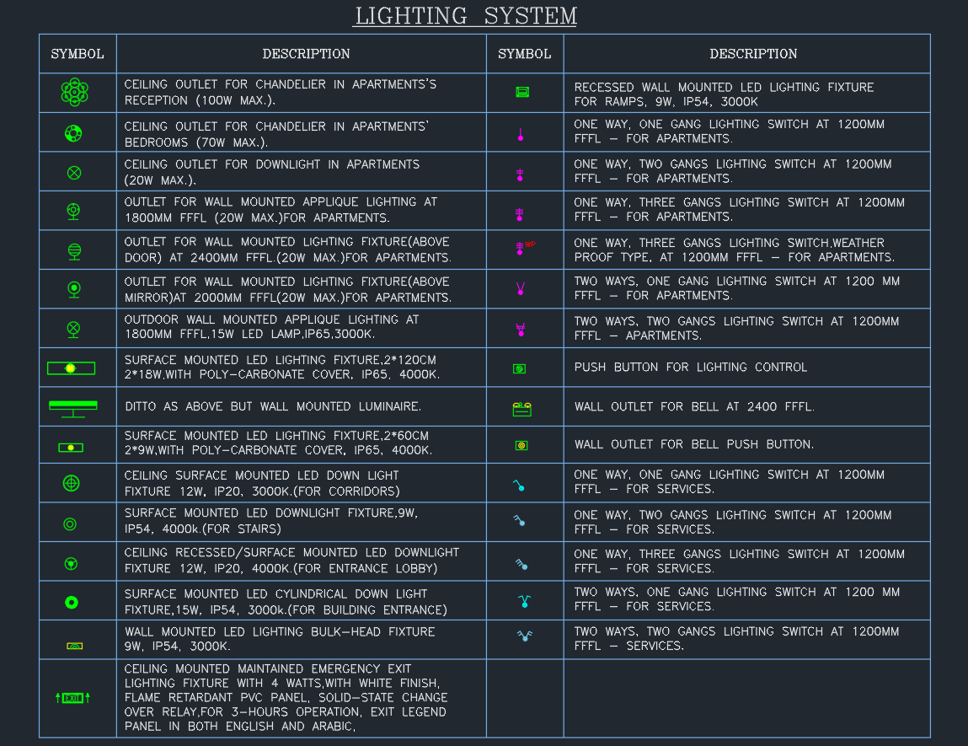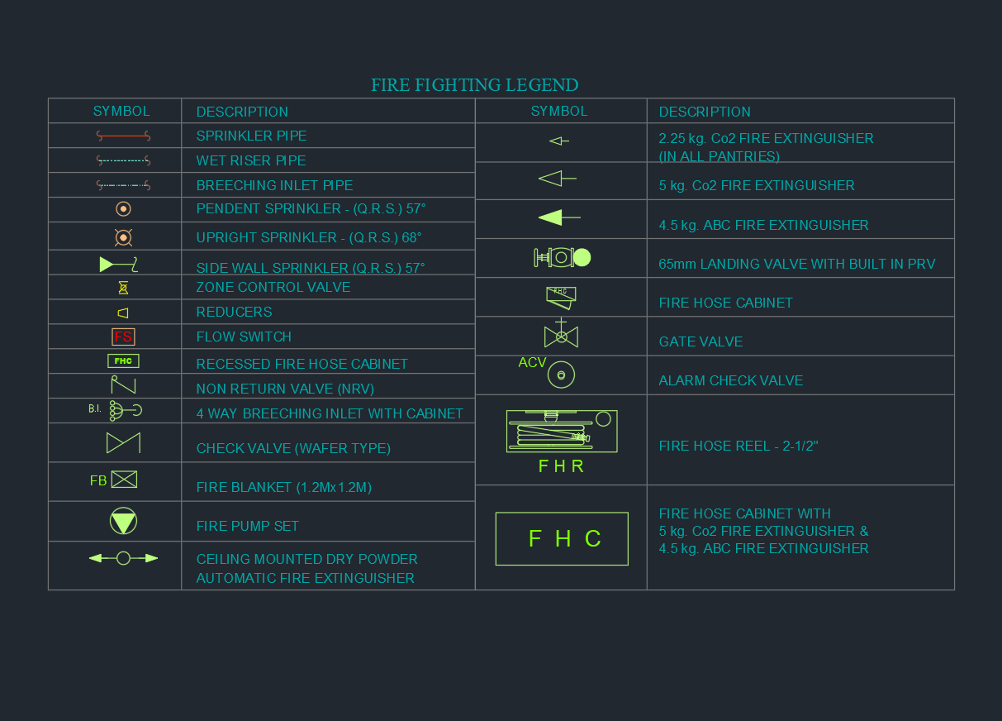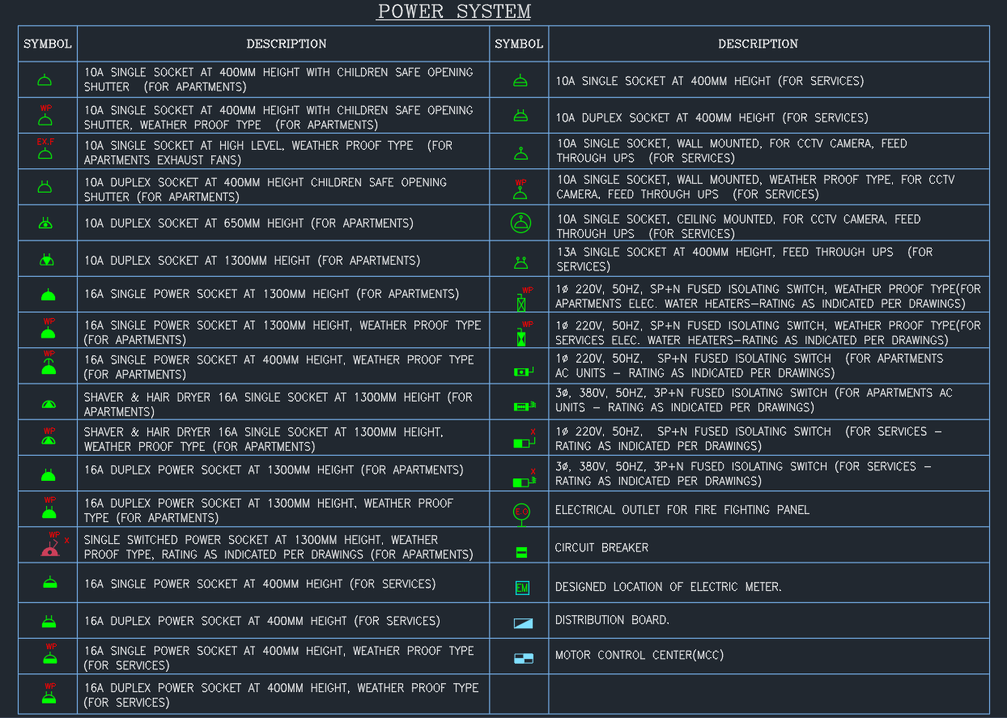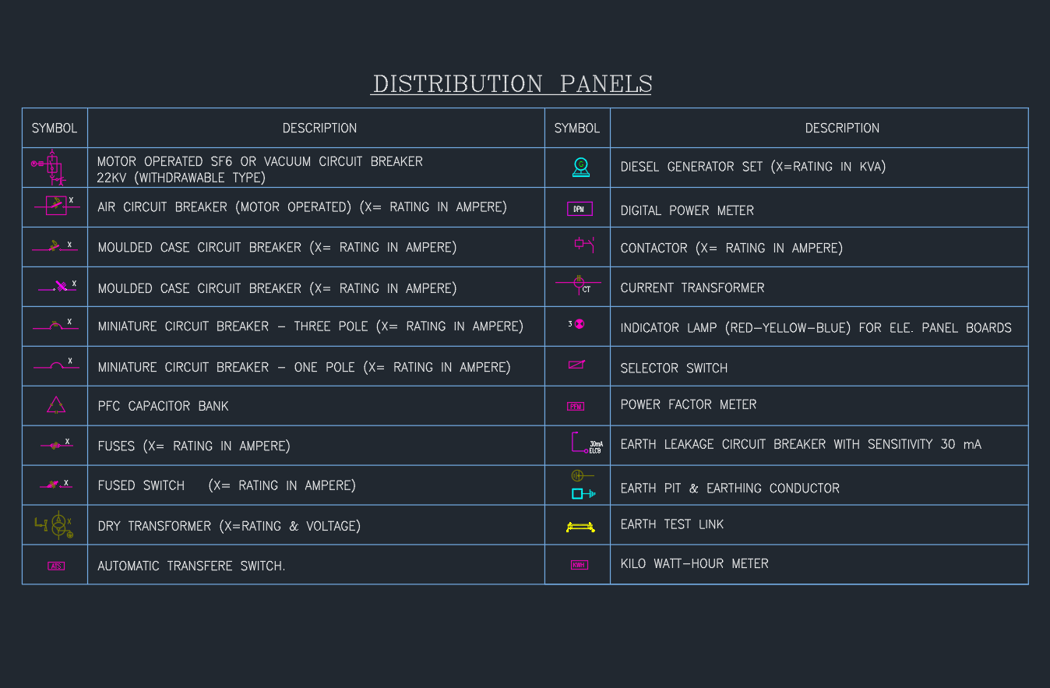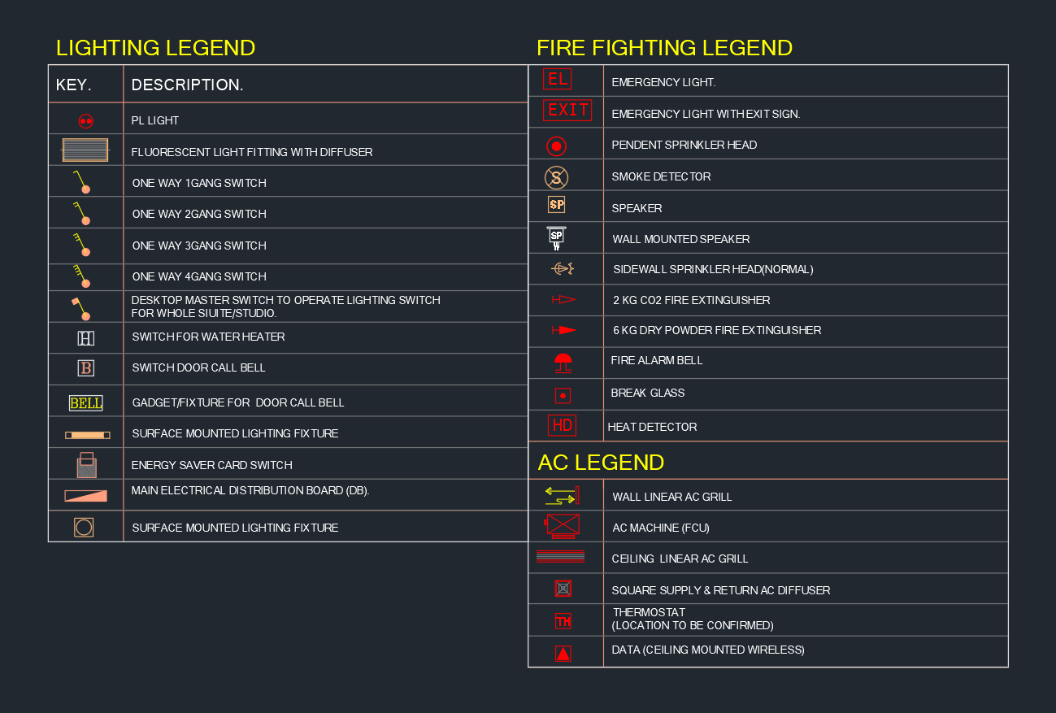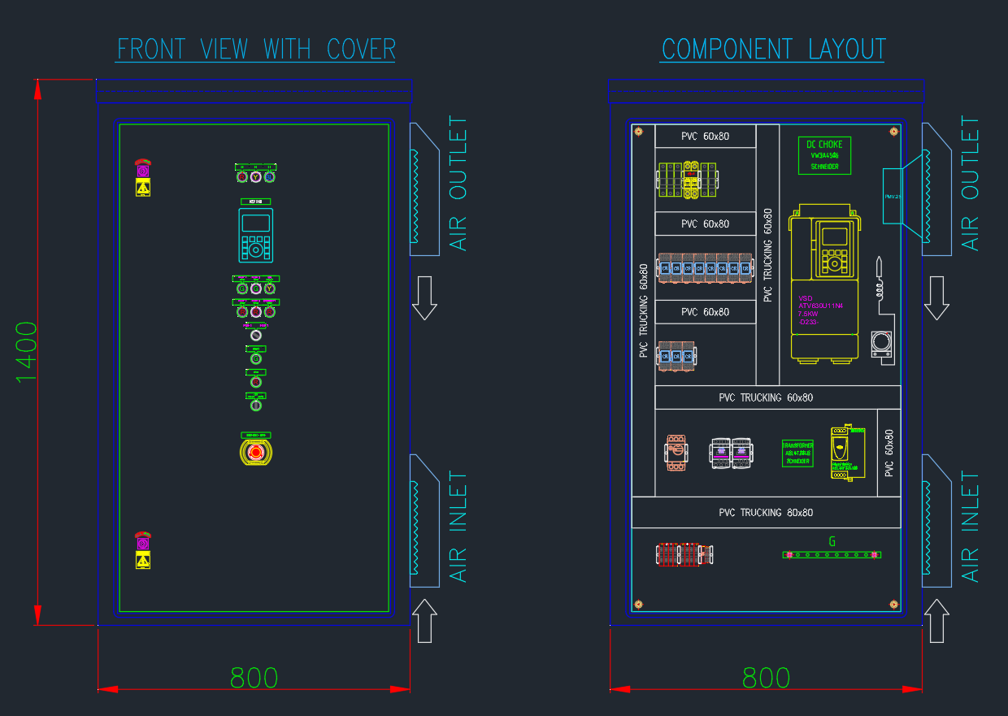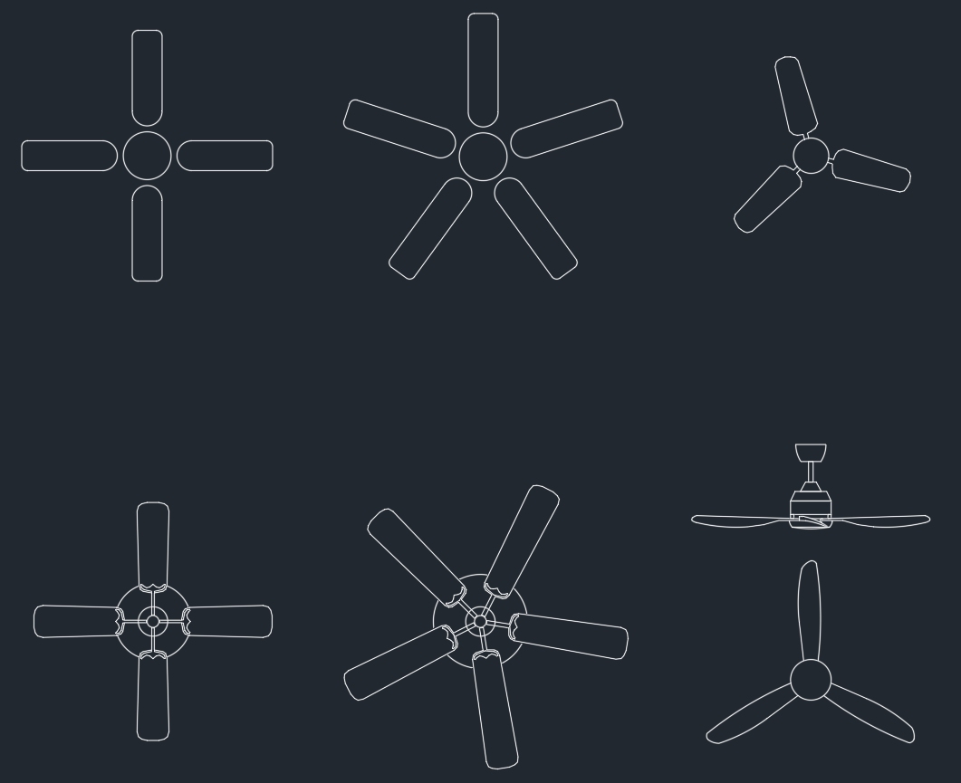Download a full set of Kitchen Equipment CAD Blocks in DWG format, perfect for professional kitchen layouts, restaurant planning, and interior design projects. This collection includes commercial-grade stoves, ovens, sinks, refrigerators, dishwashers, grills, prep tables, exhaust hoods, and more—shown in both plan and elevation views. All blocks are accurately scaled, editable, and compatible with AutoCAD and other major CAD software. Ideal for architects, kitchen designers, and MEP engineers working on residential, hospitality, or food service facility designs.
Kitchen Equipment CAD Blocks | Free DWG for Layout Design


