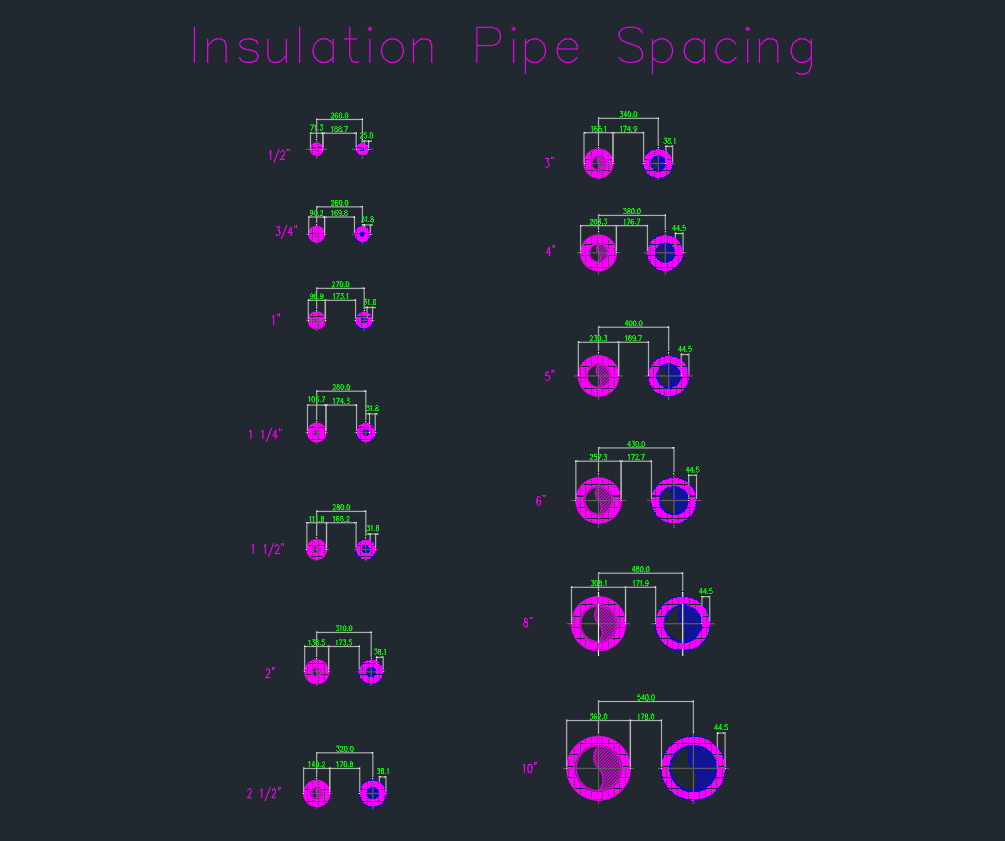This Insulation Pipe Spacing CAD Block for HVAC Equipment Drawing provides precise AutoCAD details for mechanical, electrical, and plumbing (MEP) design. The block includes plan and sectional views showing correct spacing between insulated pipes, ensuring compliance with HVAC standards and preventing energy loss. It illustrates how insulation thickness affects clearance requirements, pipe supports, and hanger placement. The drawing also covers multiple pipe arrangements (chilled water, hot water, condensate, and refrigerant lines) with spacing dimensions for efficient coordination in ceiling spaces, risers, and plant rooms. By using this CAD block, engineers and contractors can streamline design documentation, reduce installation conflicts, and maintain proper airflow around insulated pipes. Compatible with AutoCAD and similar platforms, this drawing is essential for tender documents, shop drawings, and professional CAD libraries for HVAC projects.
⬇ Download AutoCAD FileInsulation Pipe Spacing CAD Block for HVAC Equipment Drawing

