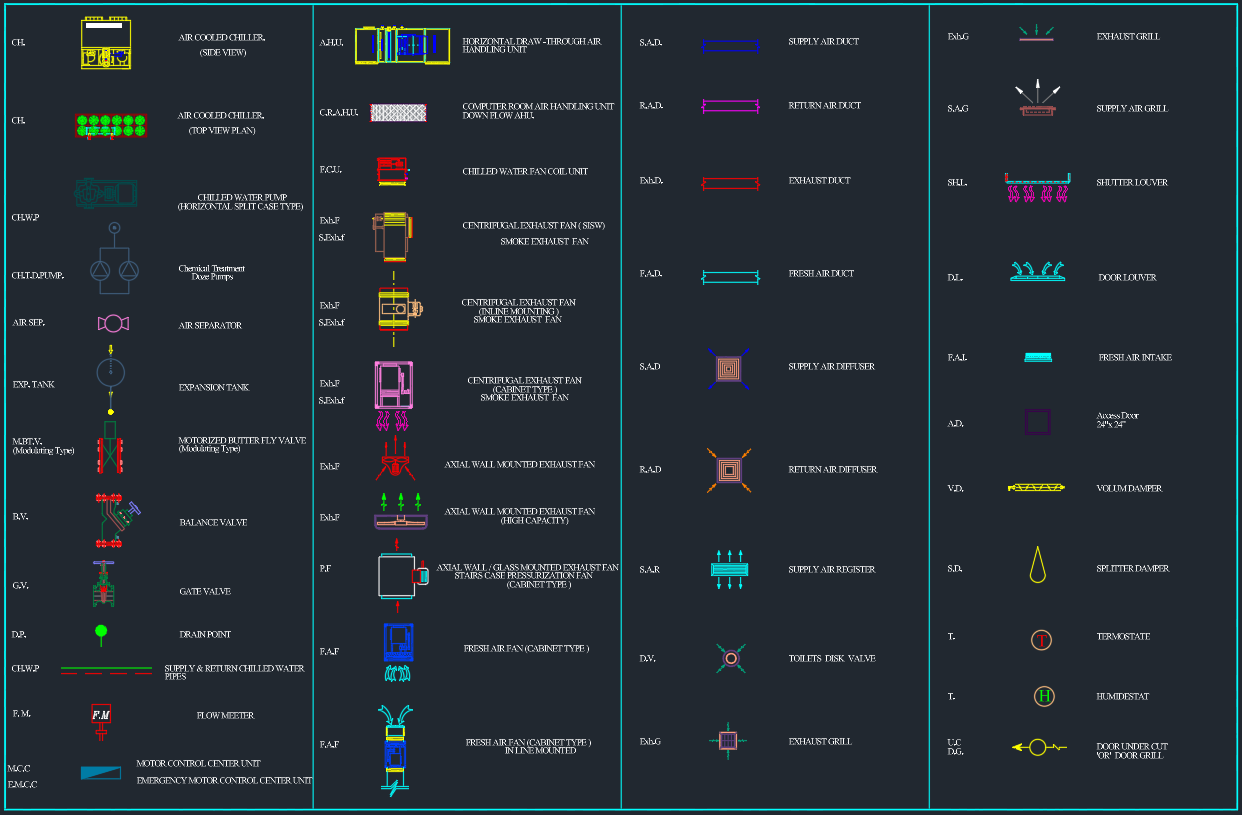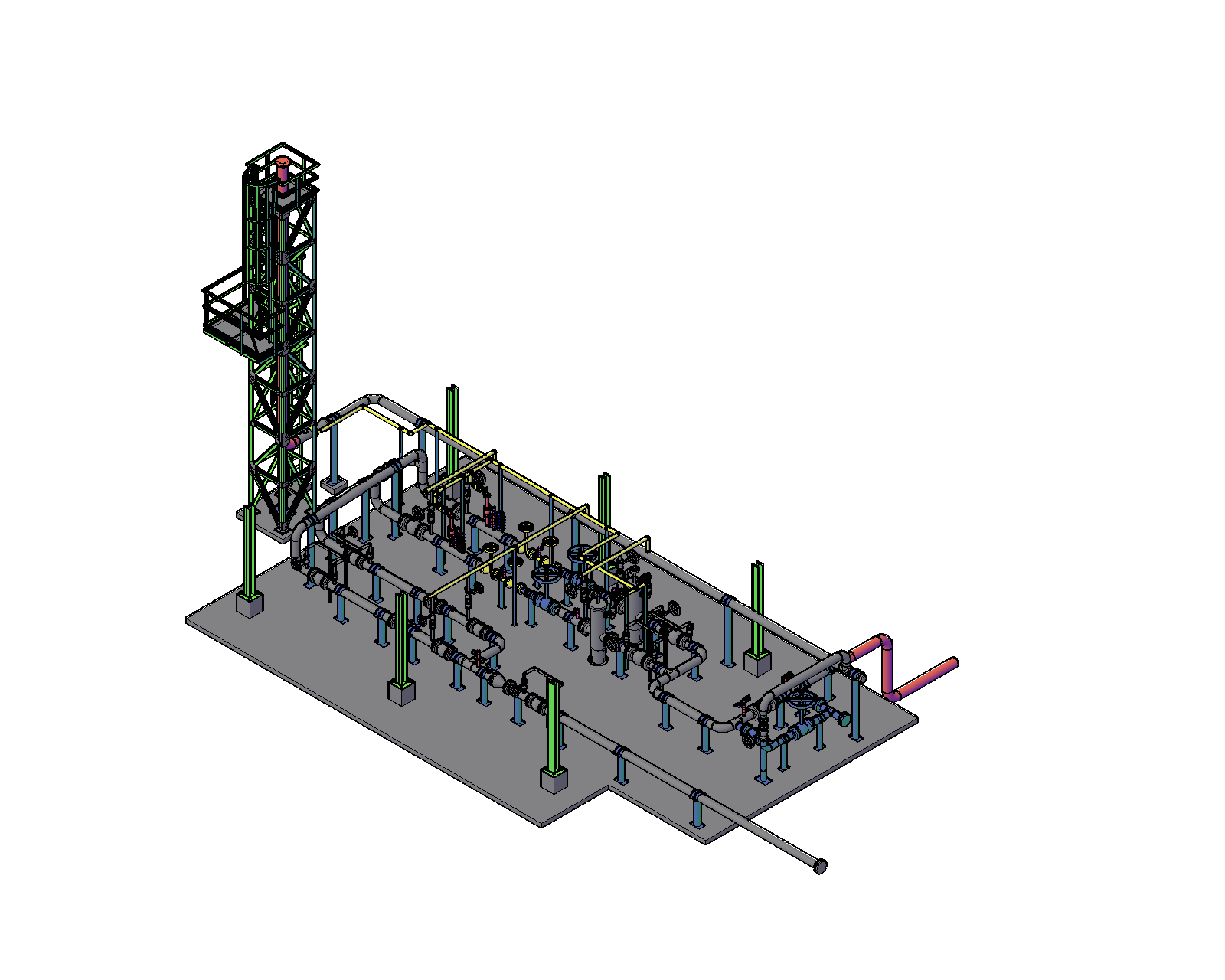Download comprehensive HVAC equipment symbols CAD blocks in AutoCAD DWG format for mechanical, electrical, and plumbing (MEP) projects. These CAD drawings include detailed symbols for air conditioning units, ductwork, diffusers, chillers, boilers, fans, and other HVAC components, making them essential for professional design and coordination. Ideal for HVAC engineers, architects, and CAD designers, these ready-to-use blocks save drafting time while ensuring accuracy in schematics, layouts, and technical documents. Fully compatible with AutoCAD and other CAD software, the HVAC CAD blocks can be scaled, customized, and reused across multiple projects. Perfect for residential, commercial, and industrial building design, these HVAC symbols enhance clarity and efficiency in MEP documentation.
⬇ Download AutoCAD FileHVAC Equipment Symbols for AutoCAD Drawings













