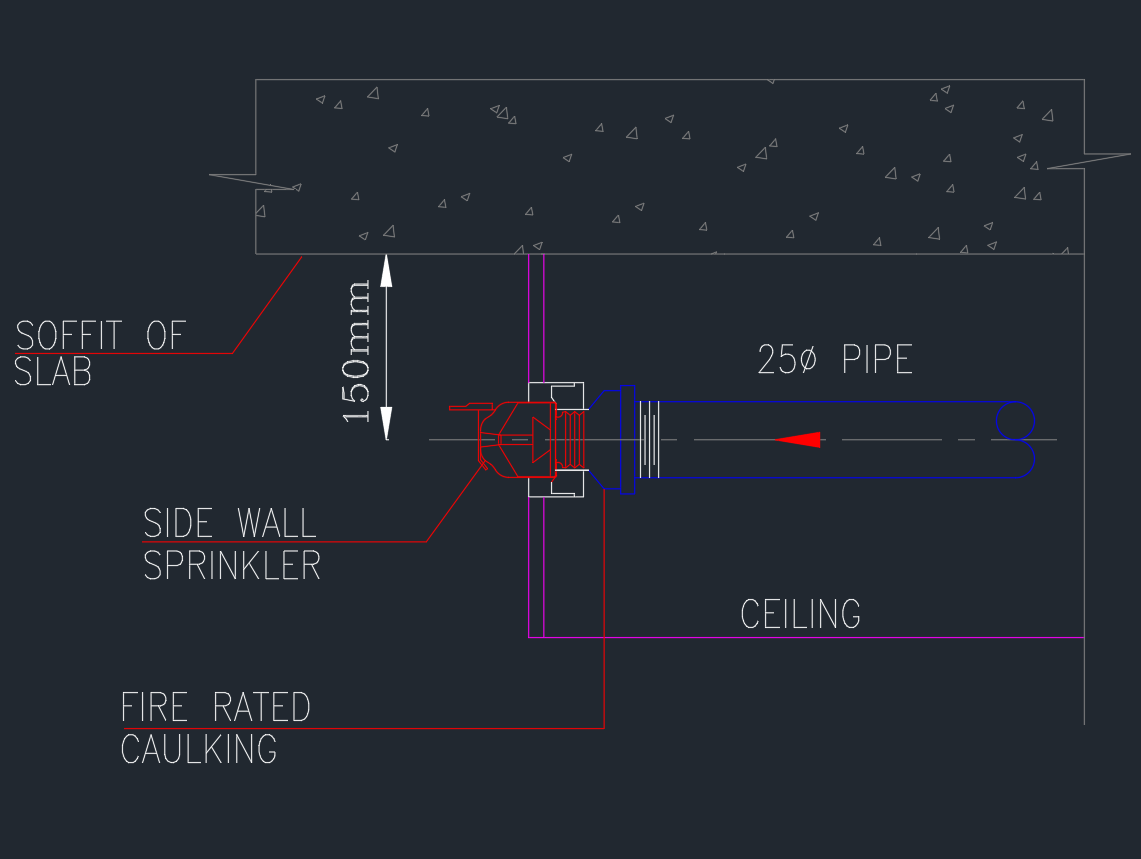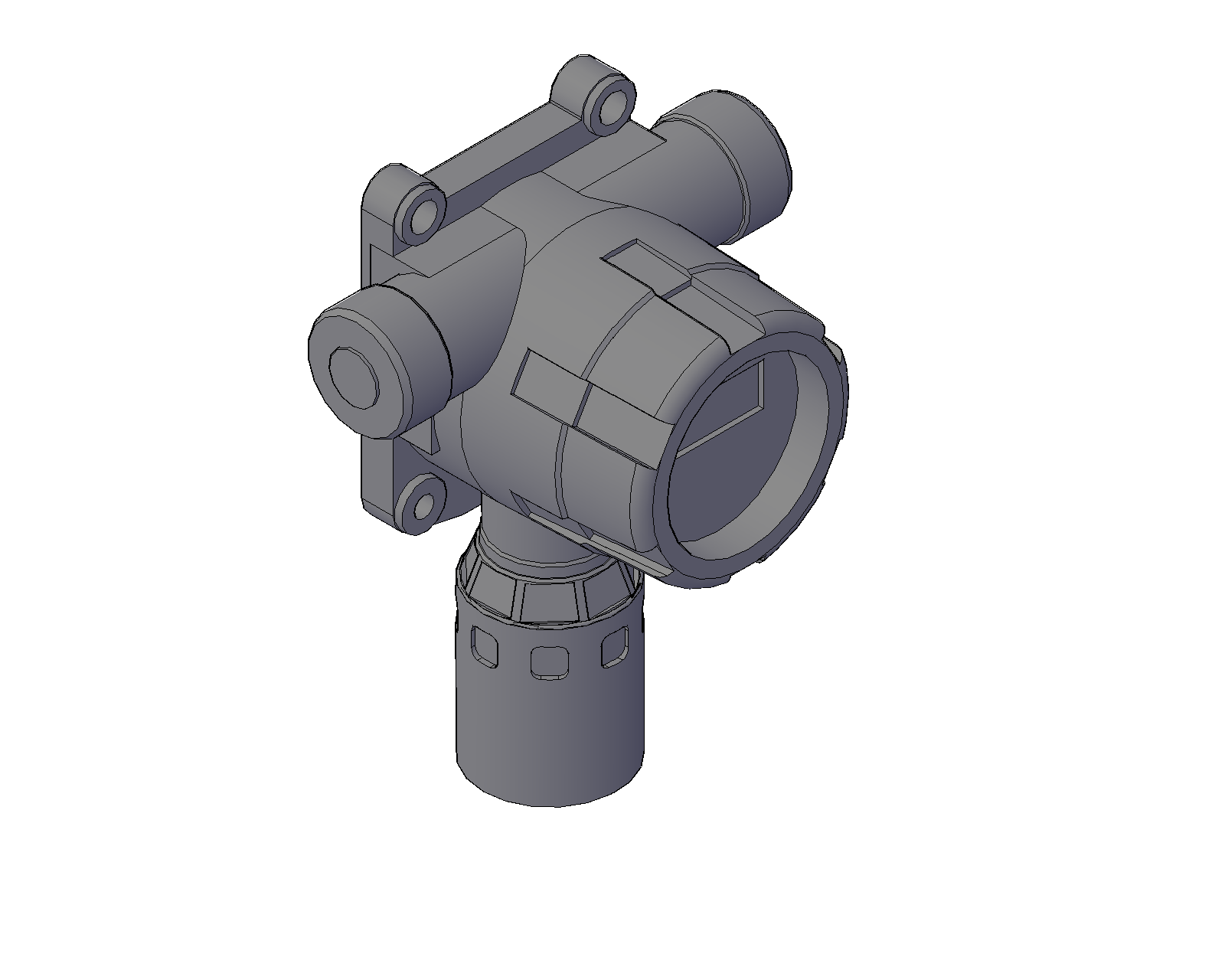The AutoCAD Detail for Horizontal Sidewall Sprinkler provides a precise DWG drawing of sprinkler installation typically used in corridors, hotel rooms, and areas where ceiling piping is limited. This drawing shows the mounting bracket, piping connection, deflector clearance, and wall penetration detail to ensure proper spacing and coverage. Ideal for fire protection engineers, MEP designers, and contractors, it supports accurate installation and NFPA code compliance. Download this horizontal sidewall sprinkler AutoCAD detail DWG to improve your fire system design documentation, enhance safety planning, and standardize installation layouts for commercial and residential projects.
⬇ Download AutoCAD FileHorizontal Sidewall Sprinkler | AutoCAD Drawing Detail





