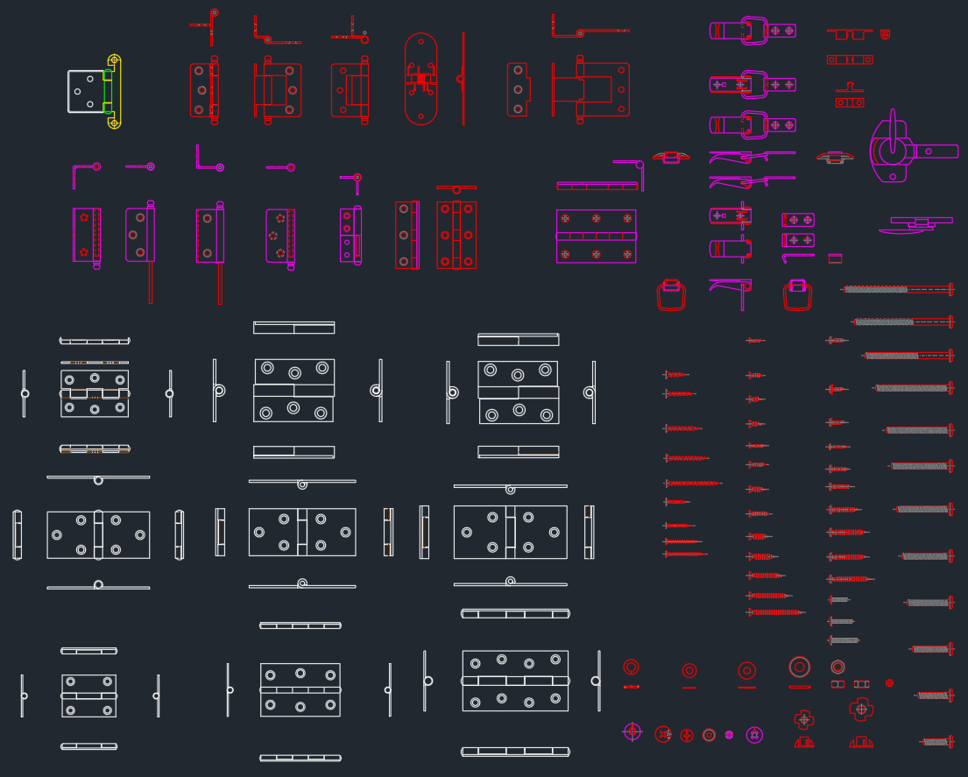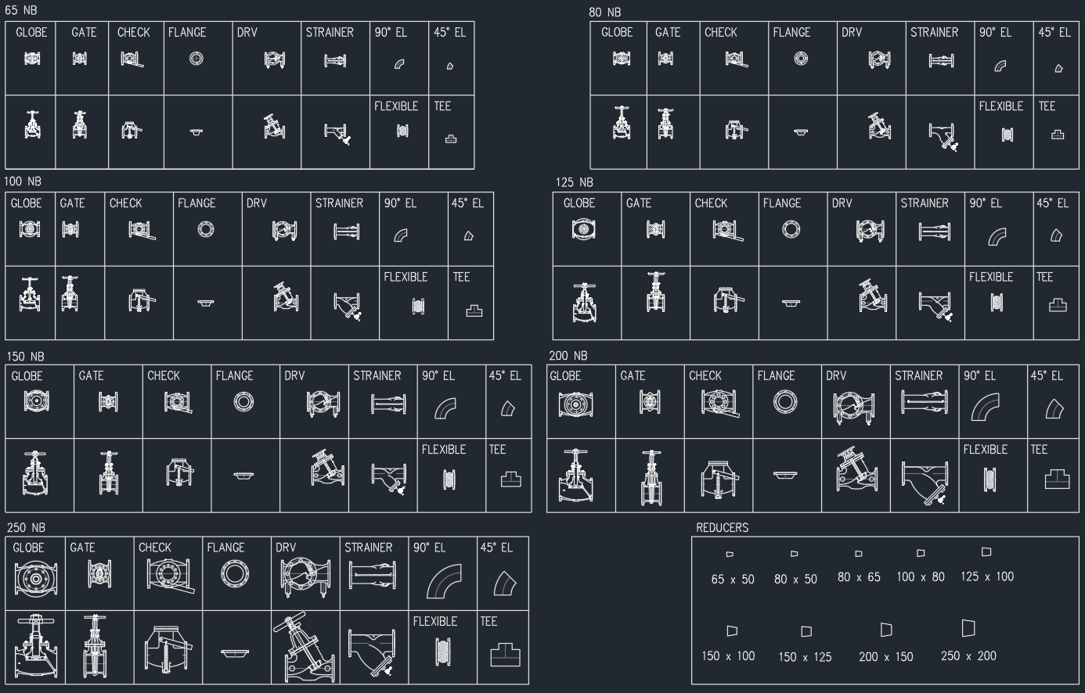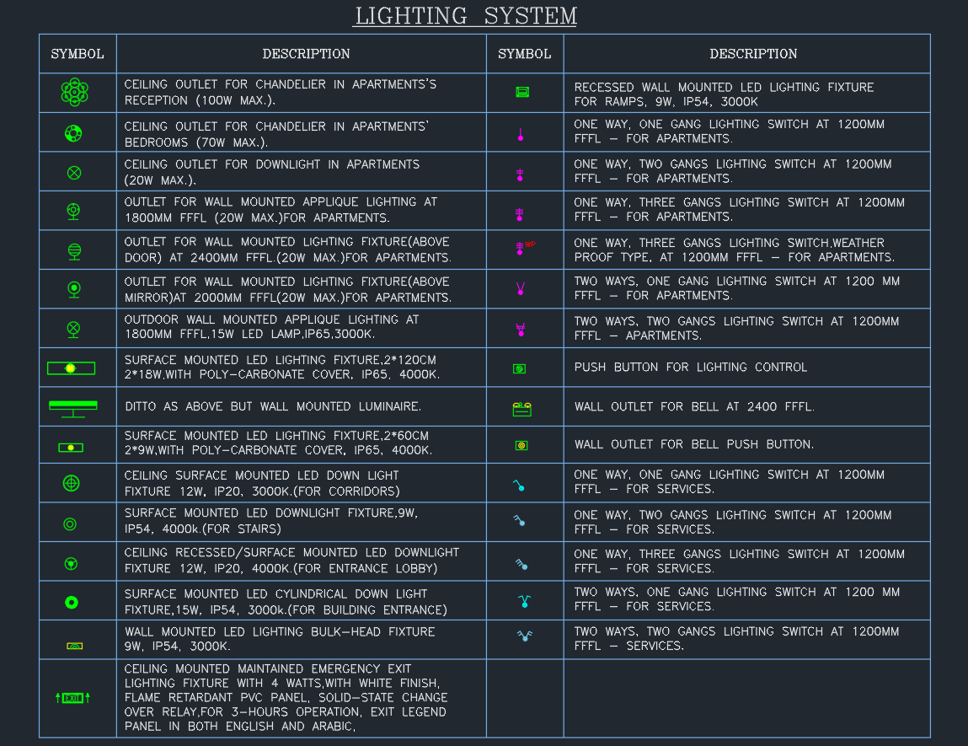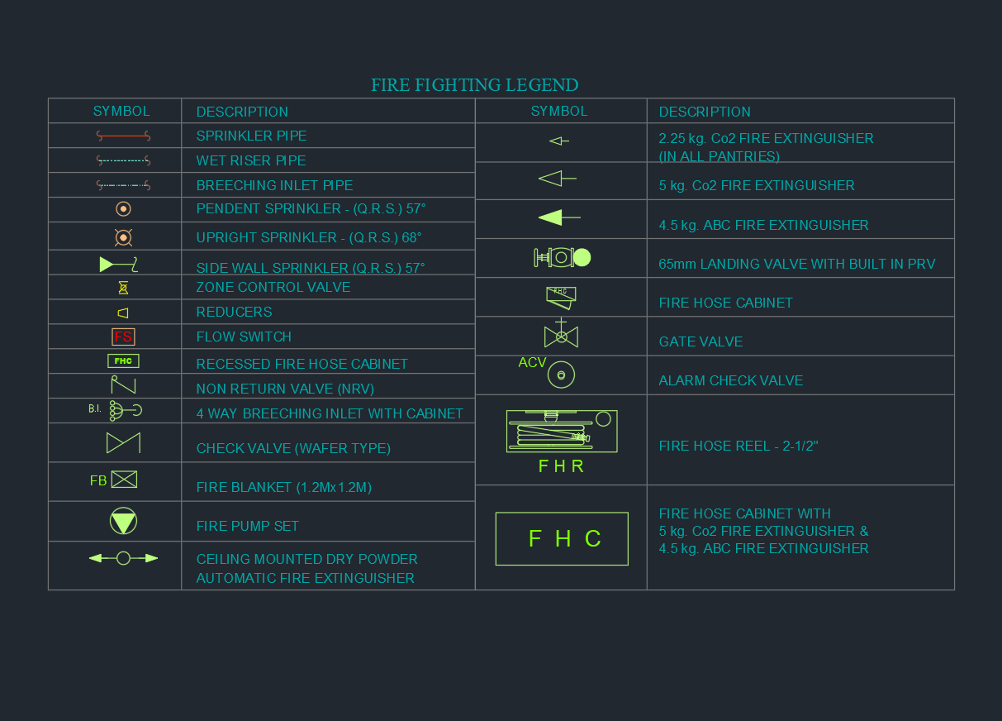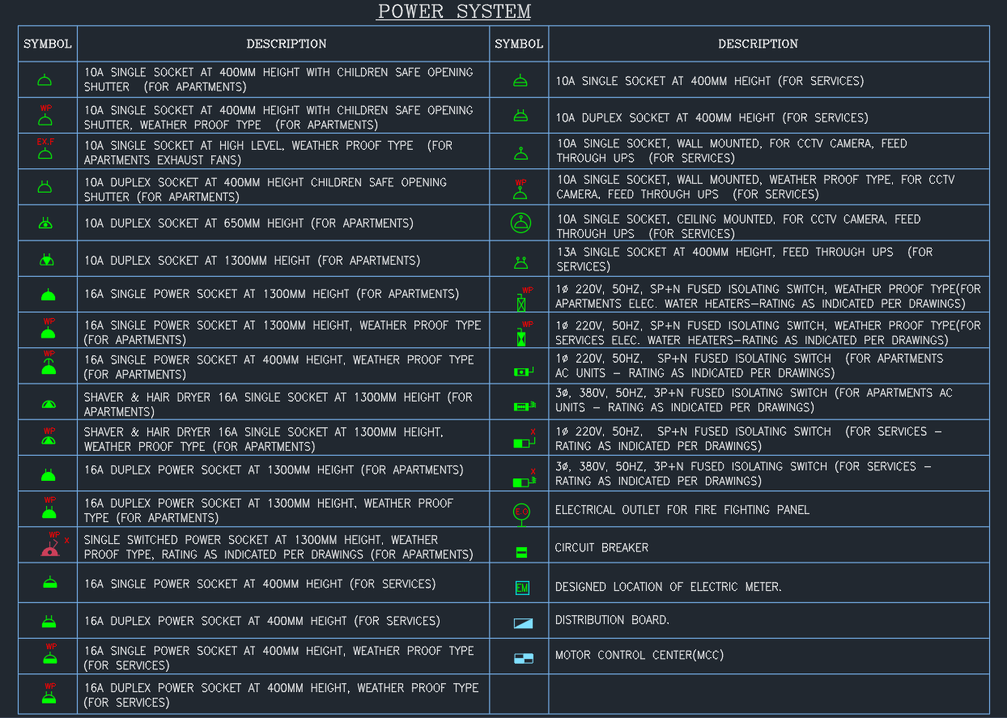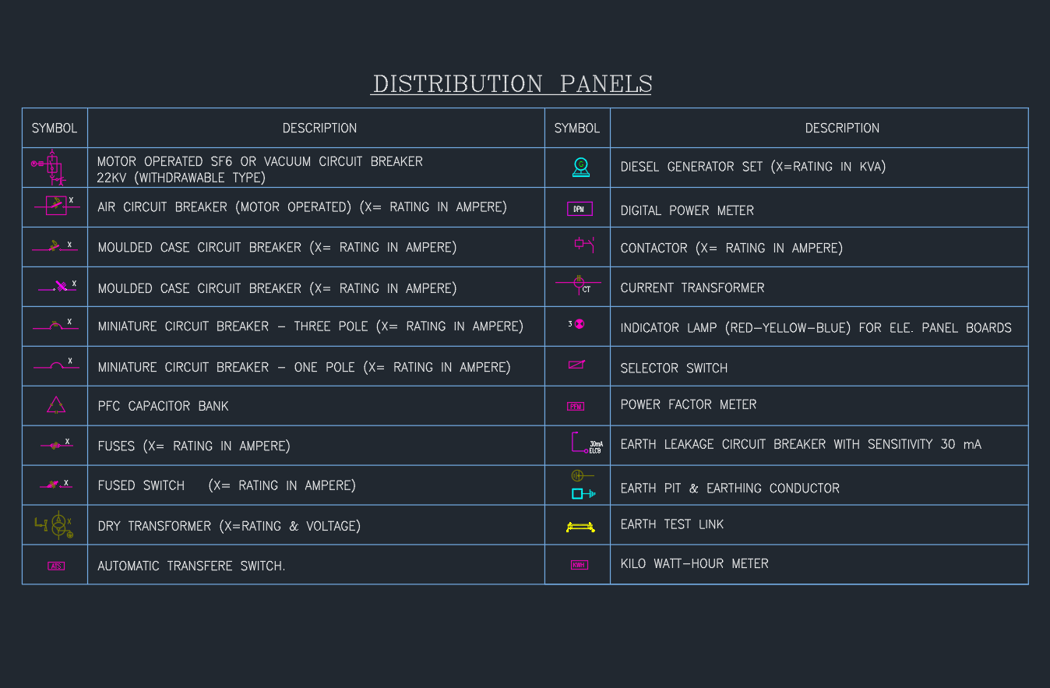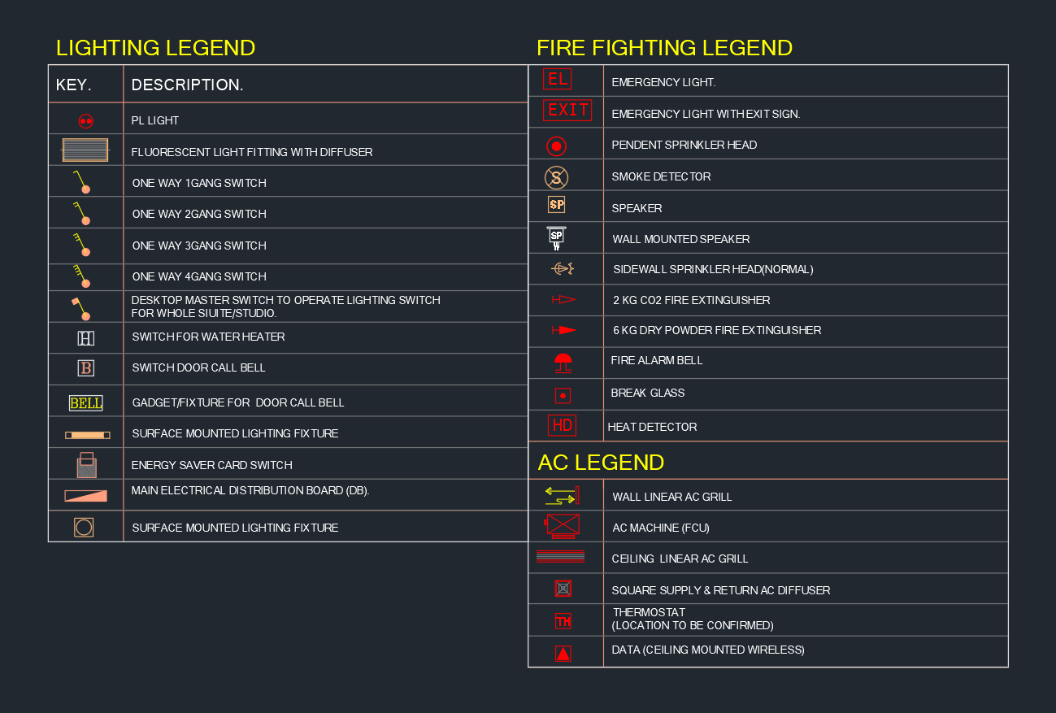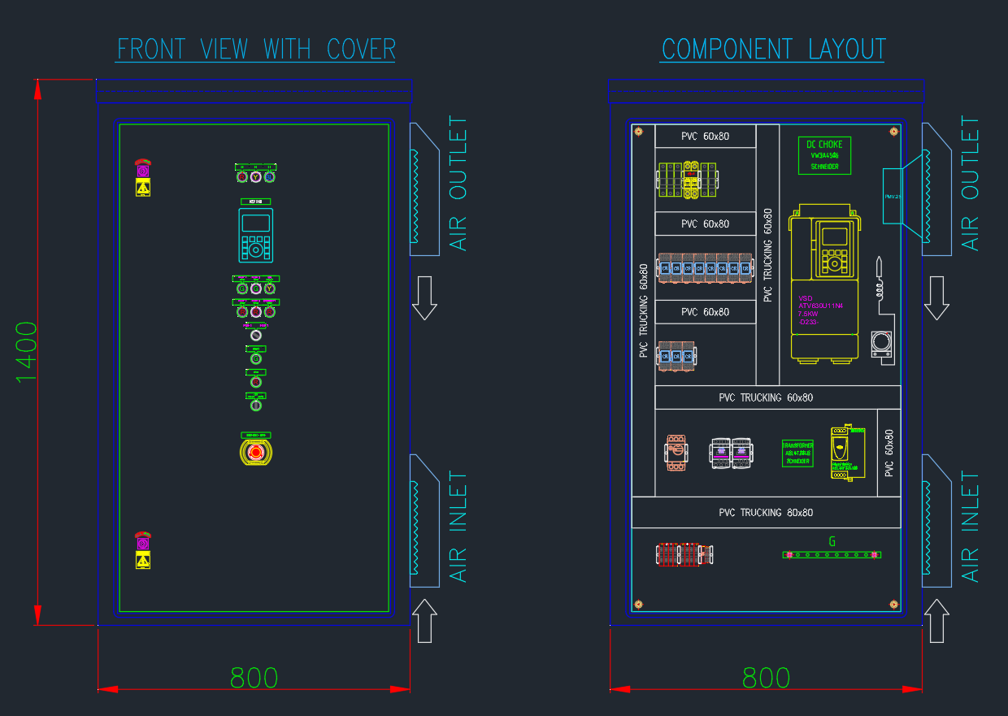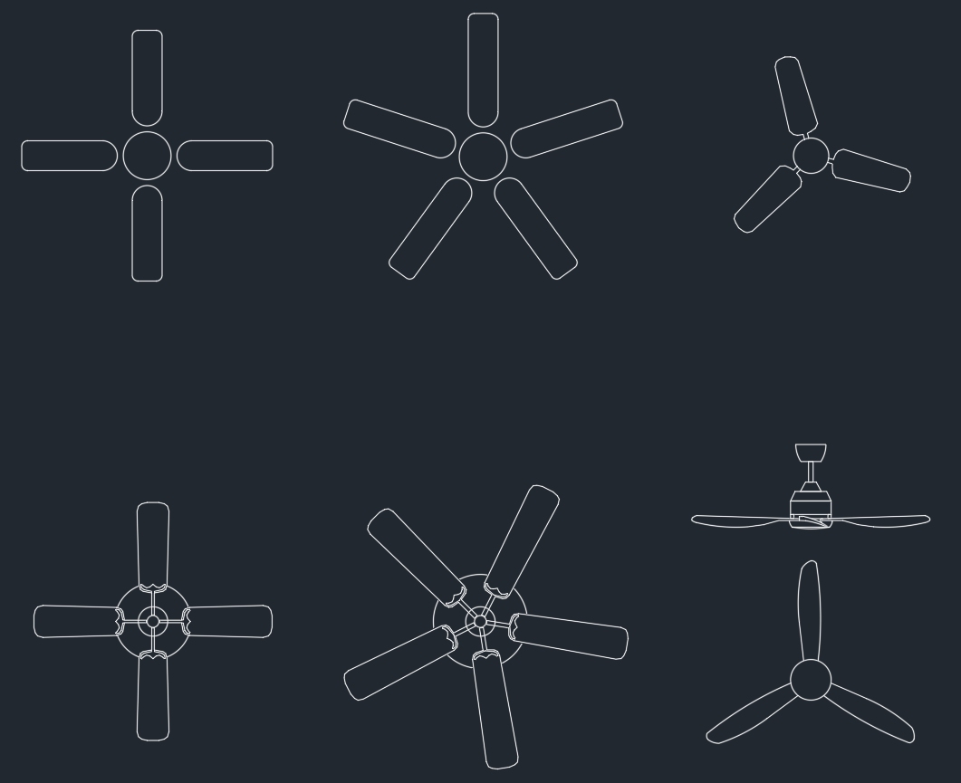Hinges are essential mechanical components widely used in architectural, mechanical, and industrial applications. Whether you are designing doors, cabinets, equipment housings, or access panels, accurate hinge representation is crucial for maintaining proper alignment, movement, and installation spacing. This guide explains the types of hinges commonly used in CAD design and highlights why downloading high-quality hinges DWG blocks can significantly improve your workflow.
What Are Hinges in Engineering Drawings?
Hinges are pivoting components that connect two solid objects—typically allowing rotation along a fixed axis. In engineering and architectural drawings, hinges ensure correct positioning, motion clearance, and installation detailing. A reliable hinges DWG block helps visualize how the component aligns with frames, doors, or panels and ensures the overall assembly meets design requirements.
CAD designers depend on precise hinge blocks because scaling, drilling locations, clearances, and mounting patterns must be accurately represented. A well-prepared hinge block saves time, reduces rework, and improves communication across design teams.
Types of Hinges Used in CAD Drawings
1. Butt Hinges
Butt hinges are the most widely used hinge type in architectural layouts. They consist of two rectangular leaves joined by a pin. These hinges are ideal for wooden, steel, or aluminum doors. In DWG form, butt hinge blocks typically include mounting holes, thickness profiles, and both open and closed positions.
2. Concealed Hinges
Concealed hinges, often used for carpentry and furniture projects, allow doors to close flush without visible hardware. CAD blocks for these hinges are detailed with drilling diameters, motion arcs, and cabinet clearances to ensure accurate installation.
3. Piano Hinges
Also known as continuous hinges, piano hinges run the full length of the door or panel. Used for toolboxes, electrical panels, and heavy-duty enclosures, DWG blocks usually show the continuous leaf profile and exact hole spacing.
4. Pivot Hinges
Pivot hinges allow rotation around a central pivot point instead of a side-mounted pin. Architects often use them for heavy doors or modern interior layouts. The DWG blocks help illustrate pivot placement and frame integration.
5. Specialty Hinges
This category includes spring hinges, heavy-duty industrial hinges, gate hinges, and mechanical hinges for equipment enclosures. The DWG blocks often include mechanical details such as springs, rollers, or reinforced plates.
Why Use Hinges DWG Blocks in Your AutoCAD Projects?
Using hinges DWG files offers several advantages:
Precision and Consistency
Hinge blocks ensure consistent placement of drilling holes, clearances, and mounting plates across multiple drawings. Engineers benefit from accurate geometry that aligns with manufacturer specifications.
Improved Workflow Efficiency
Instead of drawing hinges manually, using ready-made blocks speeds up project delivery. Designers can insert, scale, rotate, and annotate hinge blocks with minimal adjustments.
Better Communication in Construction Drawings
Contractors, carpenters, and fabrication teams rely on detailed hinge drawings to prepare door frames, cabinets, and mechanical assemblies. Clear hinge details reduce installation errors and rework.
Optimized Design for Motion and Clearance
Proper hinge representation helps avoid collisions, misalignment, or insufficient rotation space. CAD blocks showing open and closed positions allow designers to validate movement and clearance zones.
Applications of Hinges in DWG Libraries
Hinges appear in multiple engineering disciplines:
-
Architecture – doors, windows, fire doors, access panels
-
Interior Design – kitchen cabinets, wardrobes, furniture
-
Mechanical Engineering – machine enclosures, equipment hatches
-
Electrical Systems – control panels, junction boxes, service doors
-
Industrial Design – gates, barriers, safety guards
A well-organized hinge DWG library helps streamline multi-disciplinary workflows and ensures correct hardware coordination throughout a project.
Download High-Quality Hinges DWG Blocks
Professionally drawn hinge blocks make your drawings more reliable and visually clear. Our hinges DWG pack includes:
-
Butt hinges
-
Concealed hinges
-
Piano hinges
-
Pivot hinges
-
Gate hinges
-
Heavy-duty mechanical hinges
-
Matching screws and mounting hardware
Each block is drawn in clean AutoCAD linework and optimized for easy scaling and layer management.
Conclusion
Hinges are small but critical components in architectural and engineering design. Using high-quality hinges DWG blocks improves precision, speeds up drafting, and ensures proper mechanical function across your project. Whether you’re designing a simple cabinet or a detailed industrial enclosure, accurate hinge drawings are essential for achieving professional-grade results.
⬇ Download AutoCAD File
