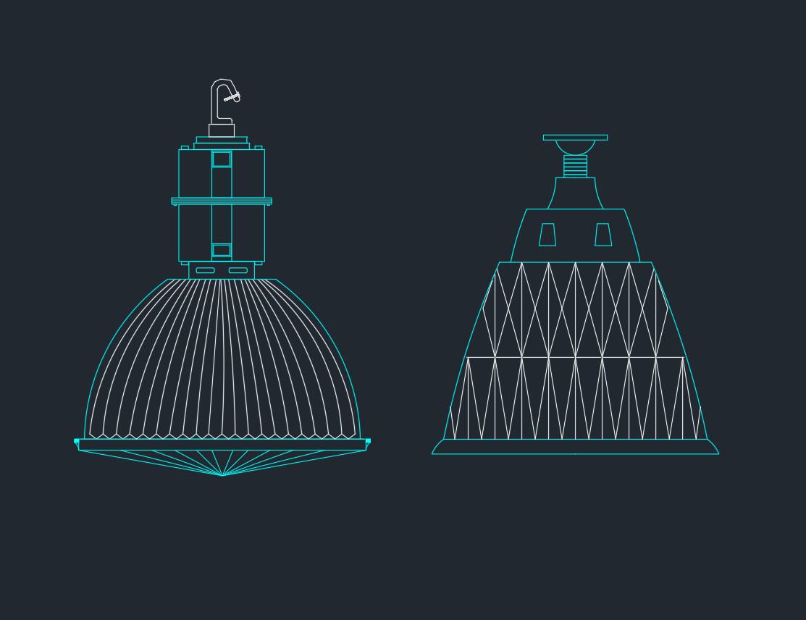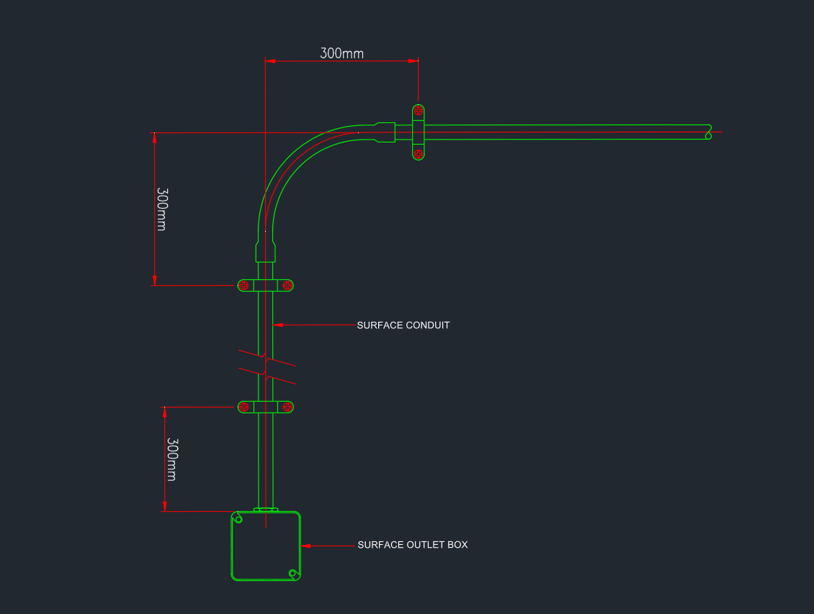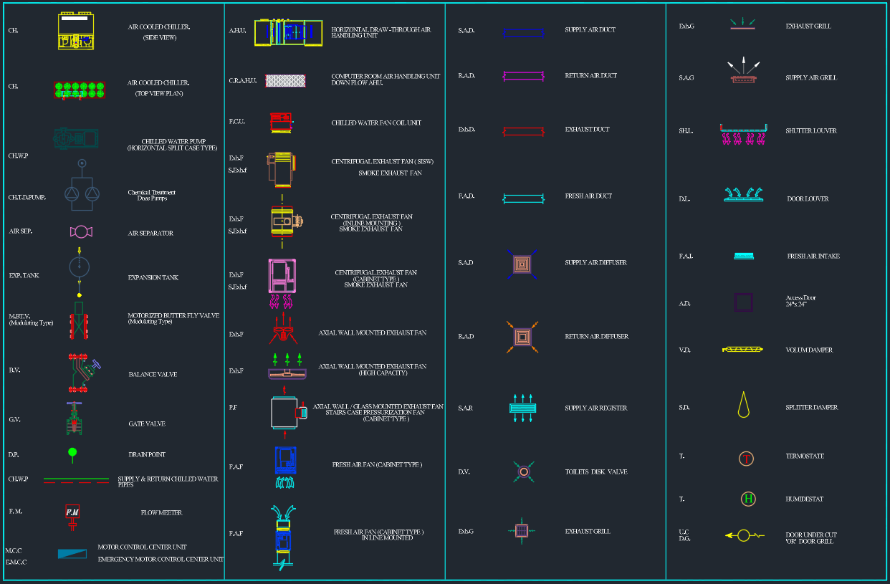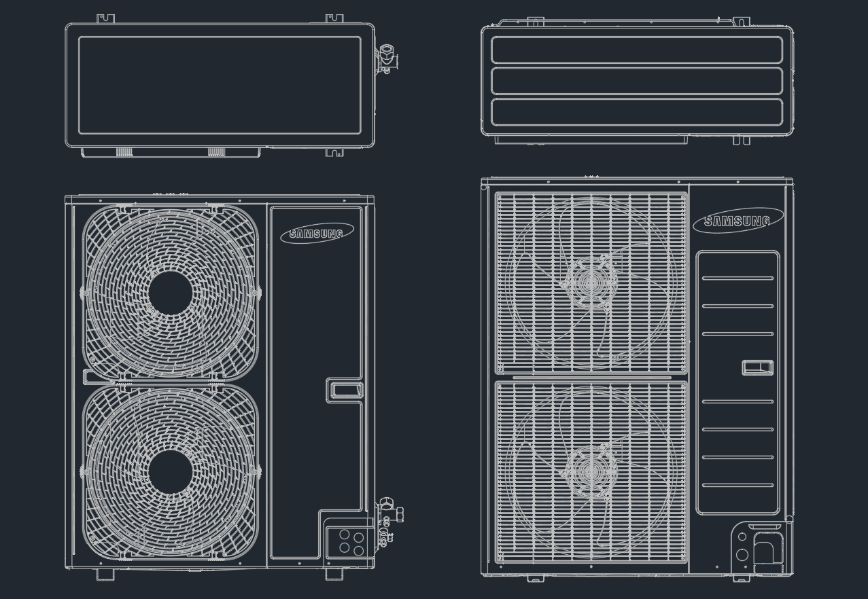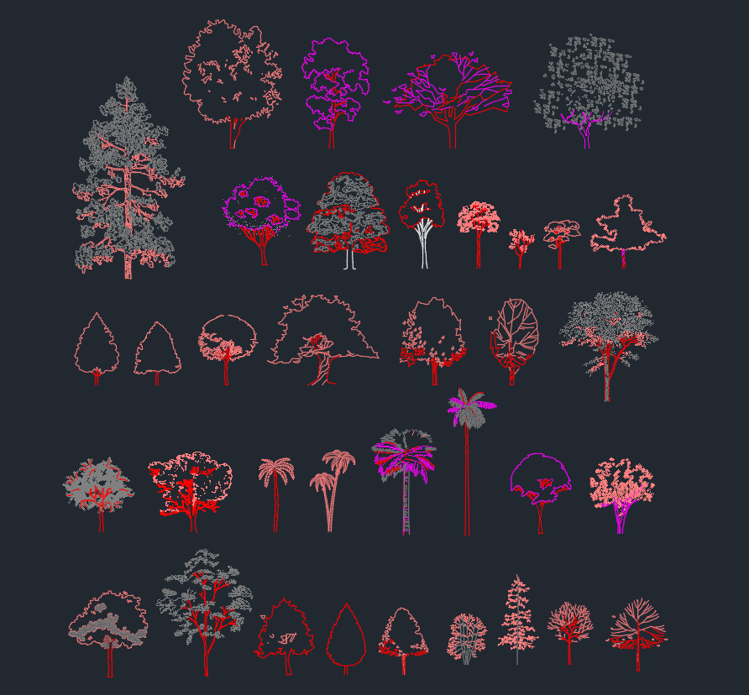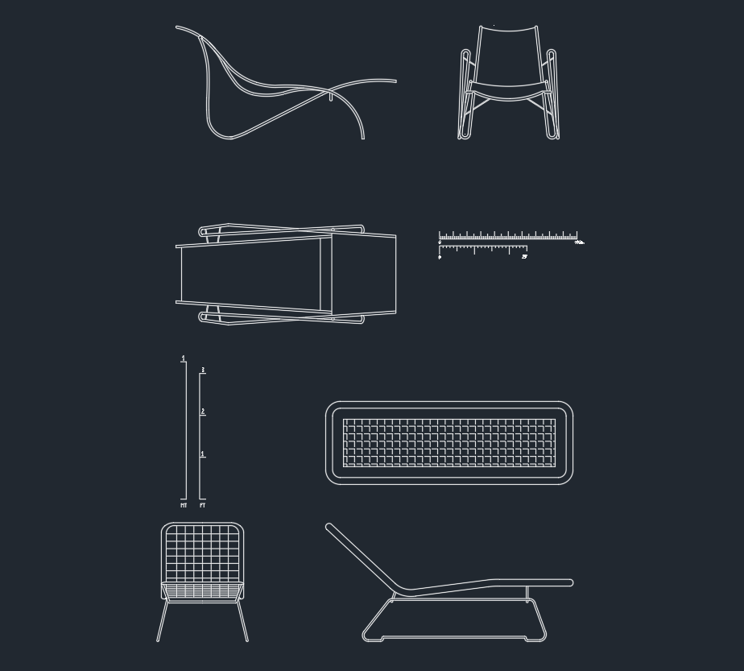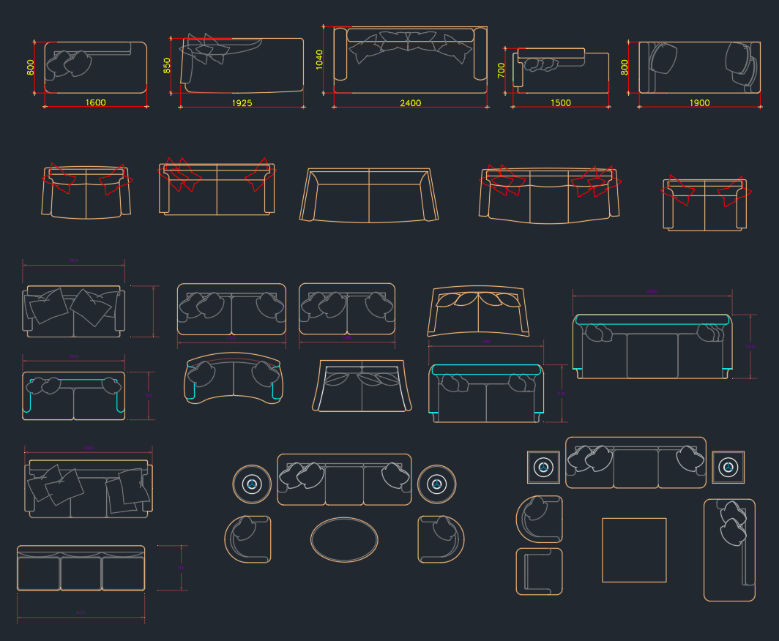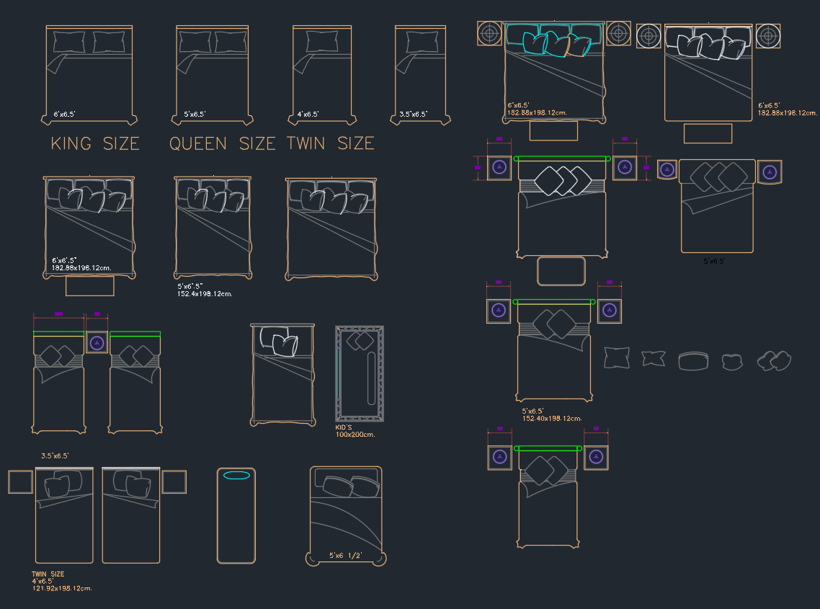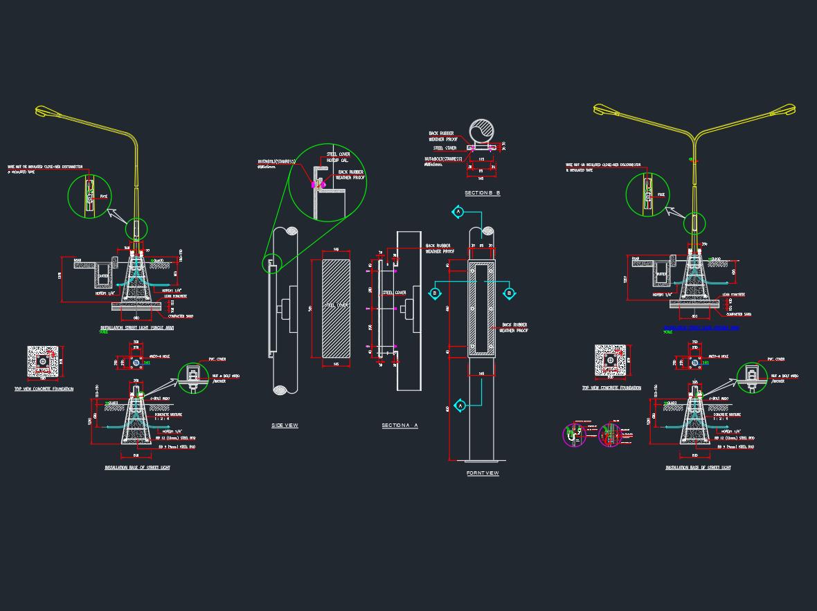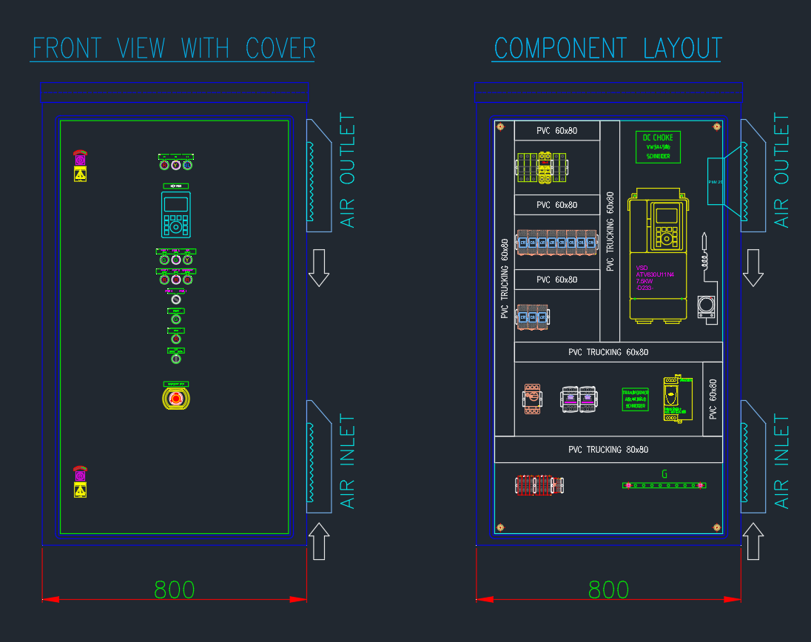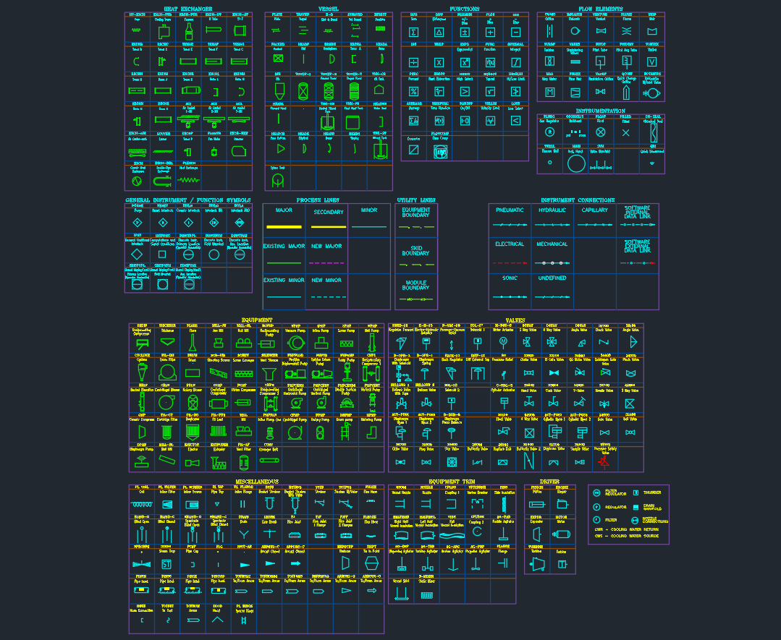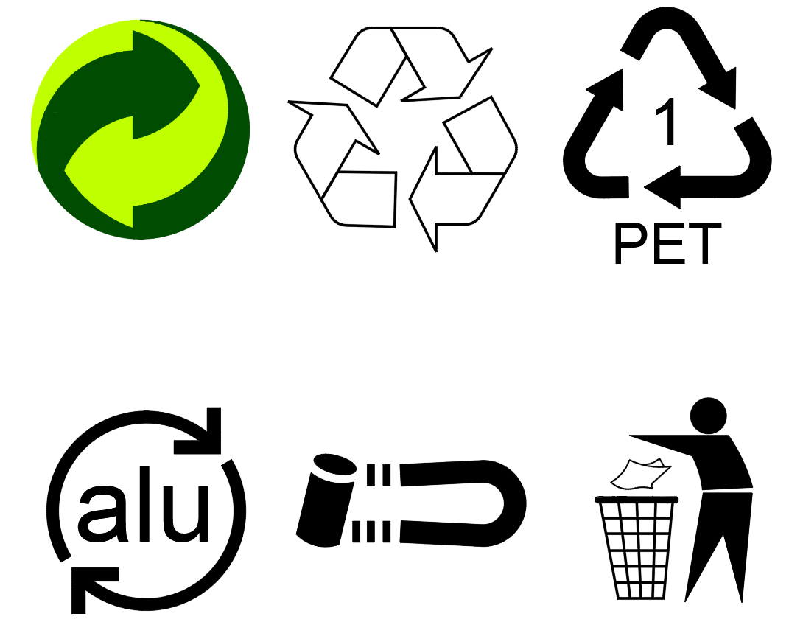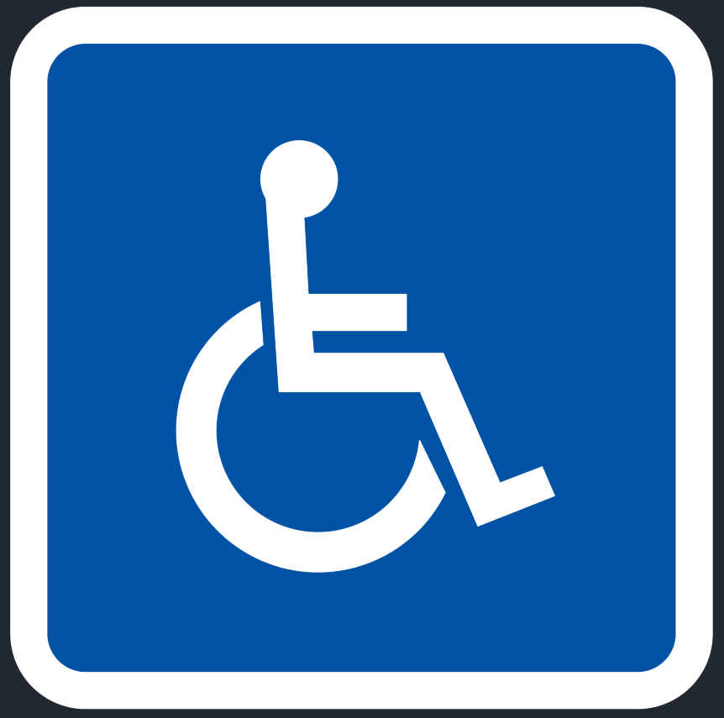This High Bay Mercury Lamp CAD Block (DWG) provides architects, engineers, and lighting designers with precise AutoCAD drawings for industrial and commercial lighting layouts. The block includes plan, elevation, and sectional views of mercury vapor high bay lamps, suitable for warehouses, factories, workshops, and gymnasiums. Installation details illustrate ceiling suspensions, bracket mounts, conduit routing, and wiring integration with electrical distribution systems. Notes cover recommended mounting heights, spacing guidelines, and light distribution patterns to ensure effective illumination in large spaces. Designed to meet IEC/NEC electrical standards, this block is ideal for tender submissions, shop drawings, and construction layouts. Fully compatible with AutoCAD and similar CAD platforms, this DWG file helps professionals save drafting time, improve design accuracy, and maintain consistency in high-bay lighting system documentation.
⬇ Download AutoCAD FileHigh Bay Mercury Lamp CAD Block | AutoCAD Drawing
