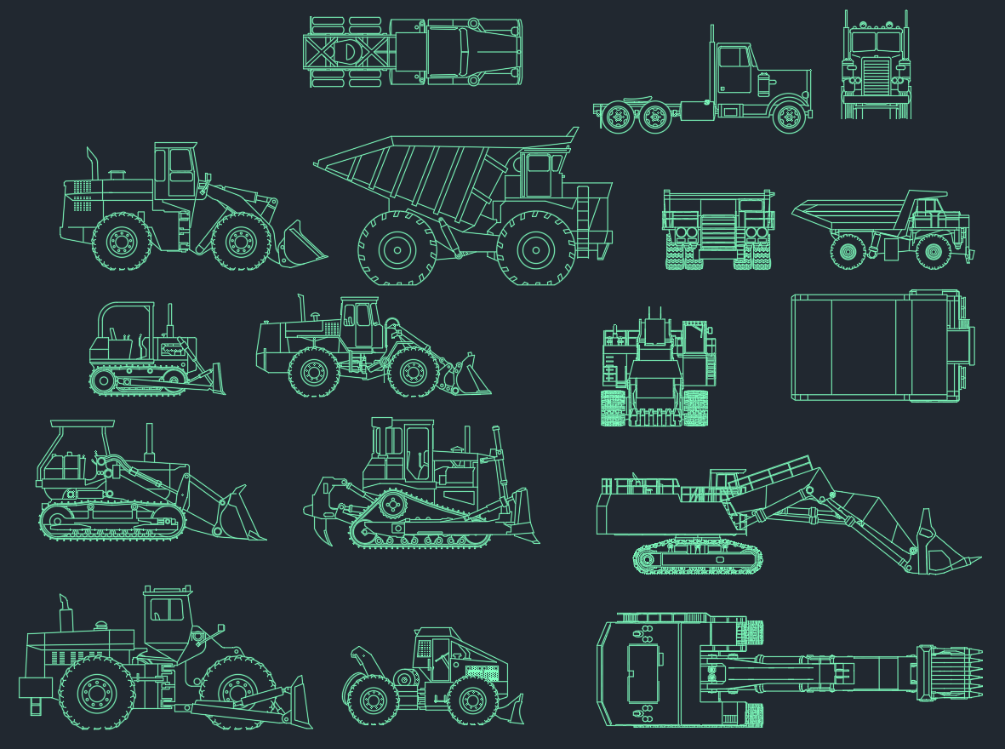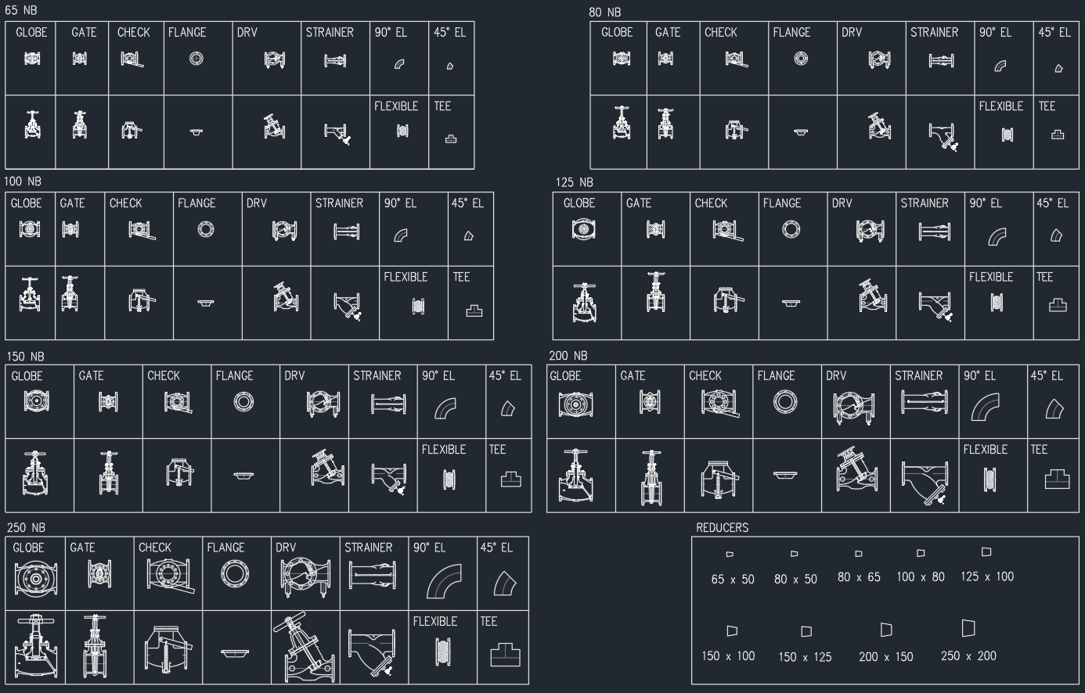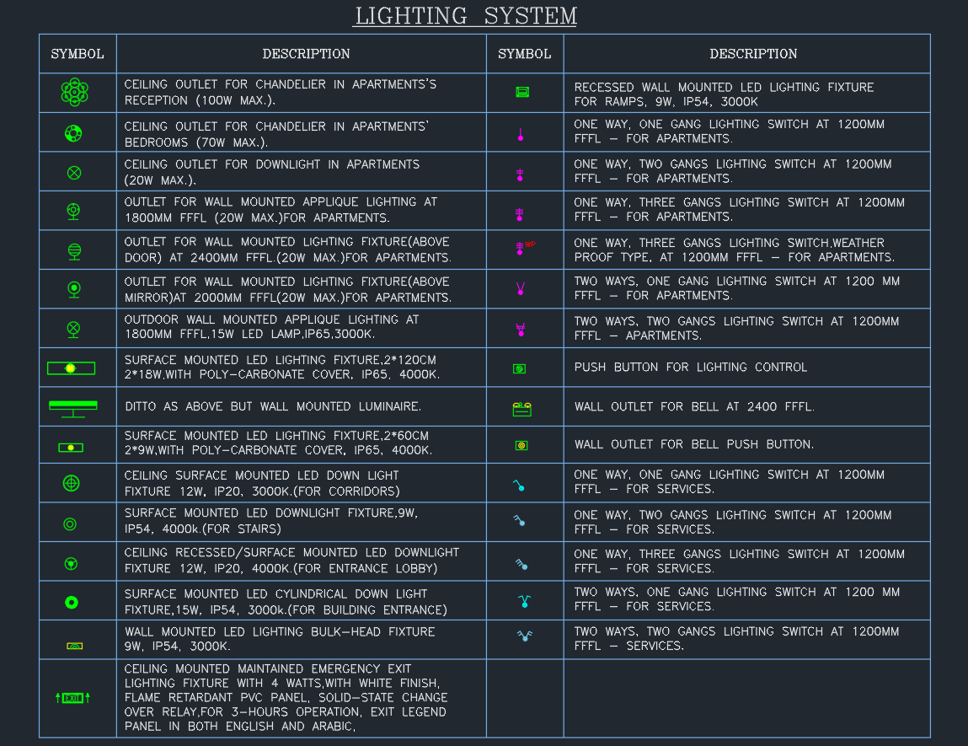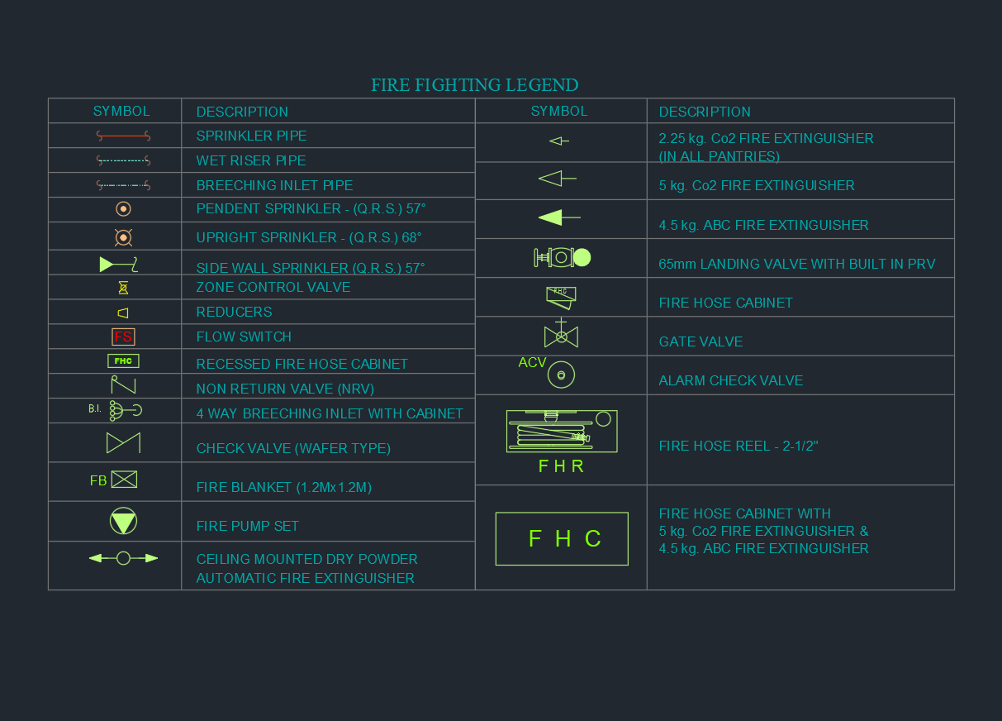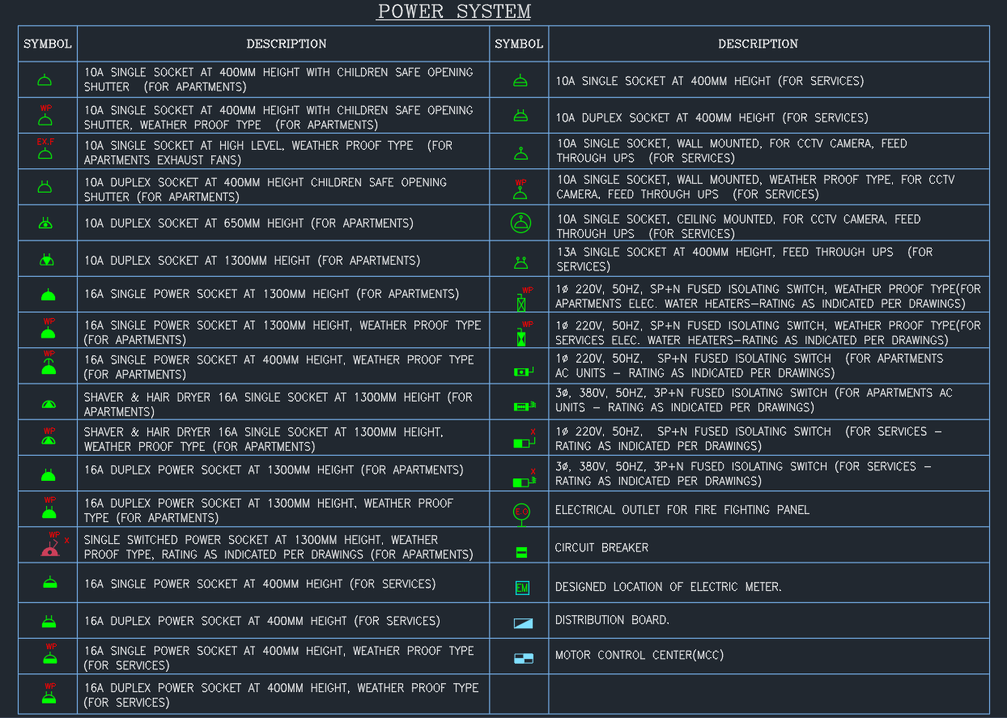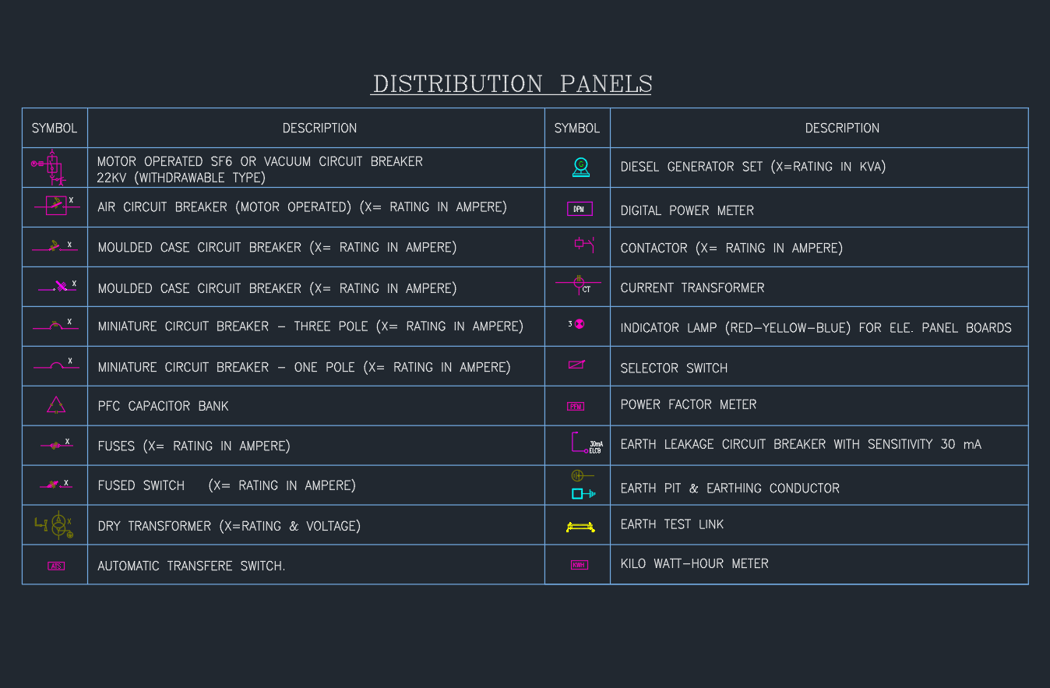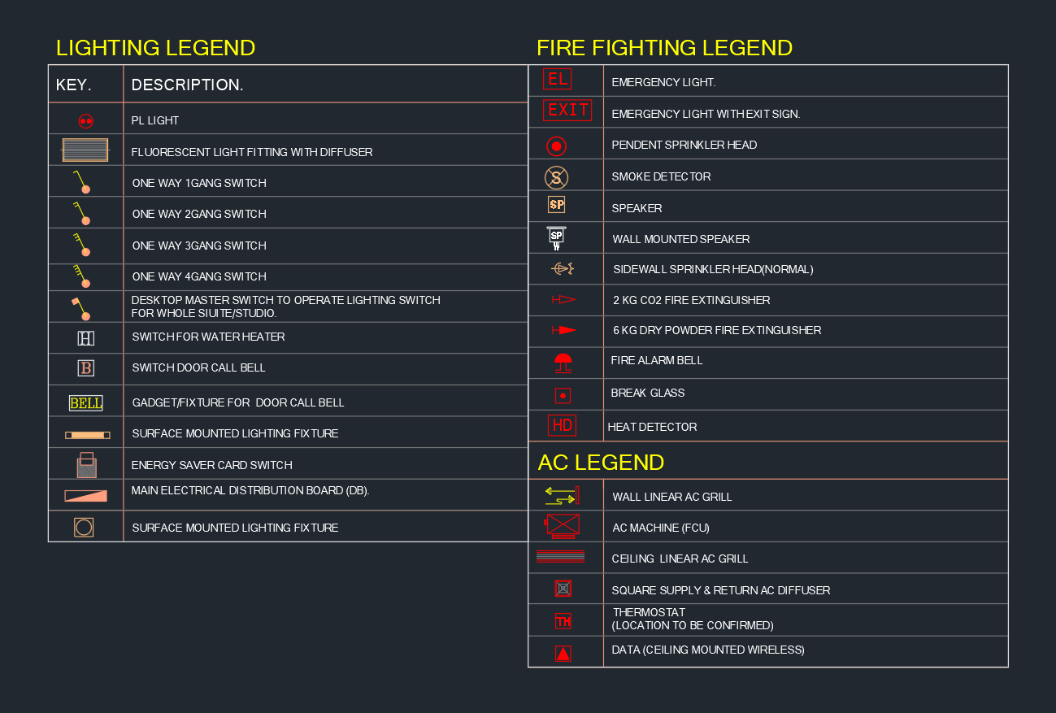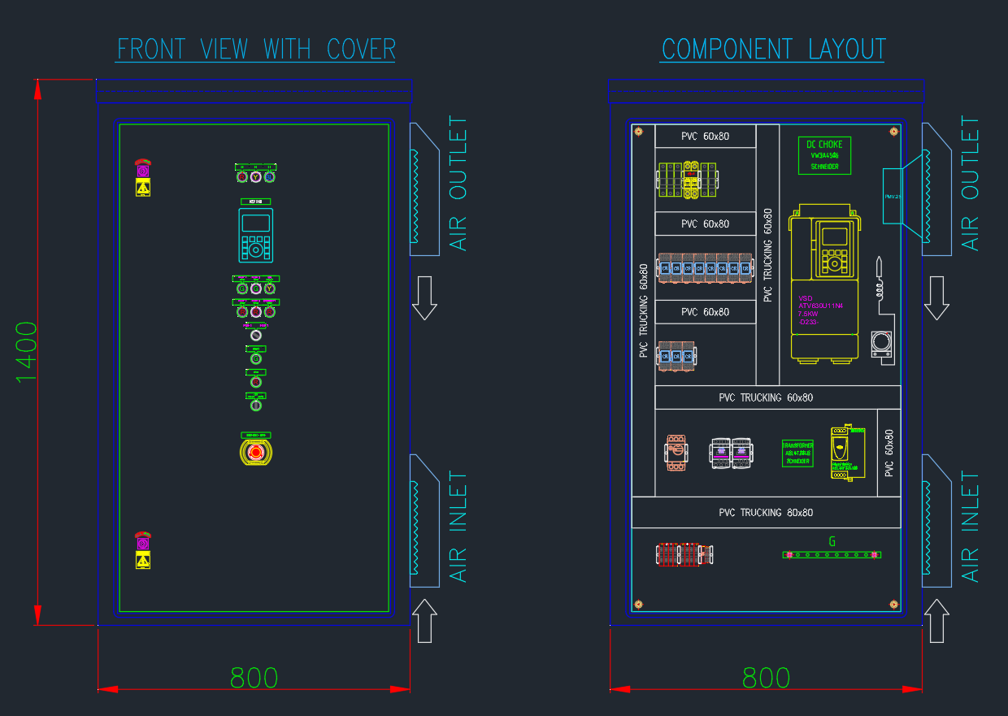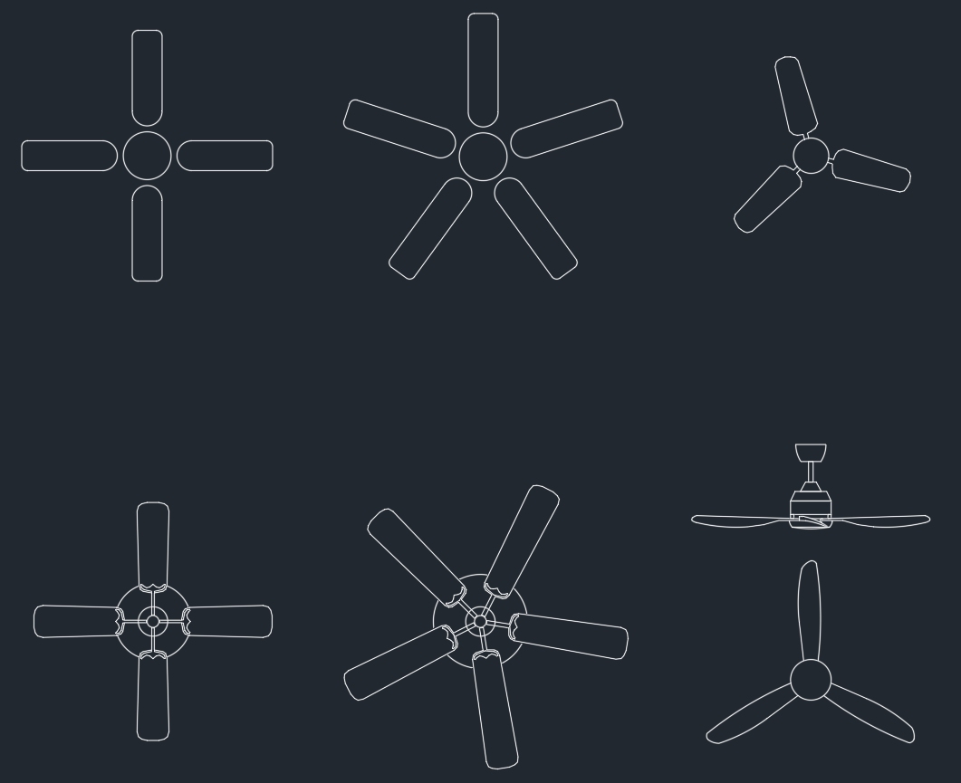Download precise Ground Box CAD Blocks in DWG format, ideal for underground electrical systems, site utility layouts, and grounding infrastructure design. This set includes top, front, and side views of various concrete and polymer ground boxes, complete with lid details, grounding bar integration, cable entry points, and drainage clearance. Suitable for electrical engineers, utility planners, and MEP designers, these blocks ensure accurate placement and compliance with local standards. Fully compatible with AutoCAD and other major CAD software for seamless infrastructure design documentation.
Ground Box CAD Blocks | DWG Electrical Utility Layout


