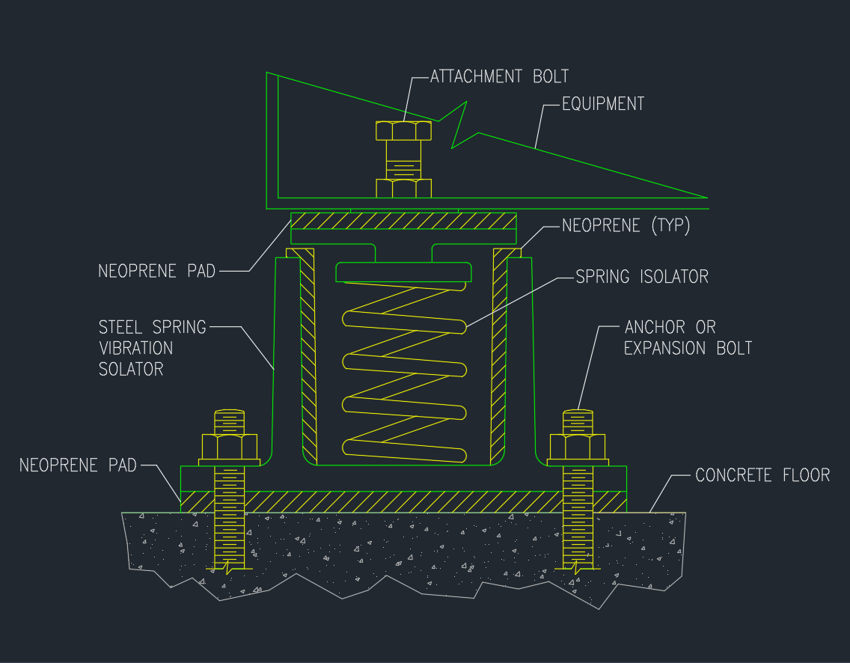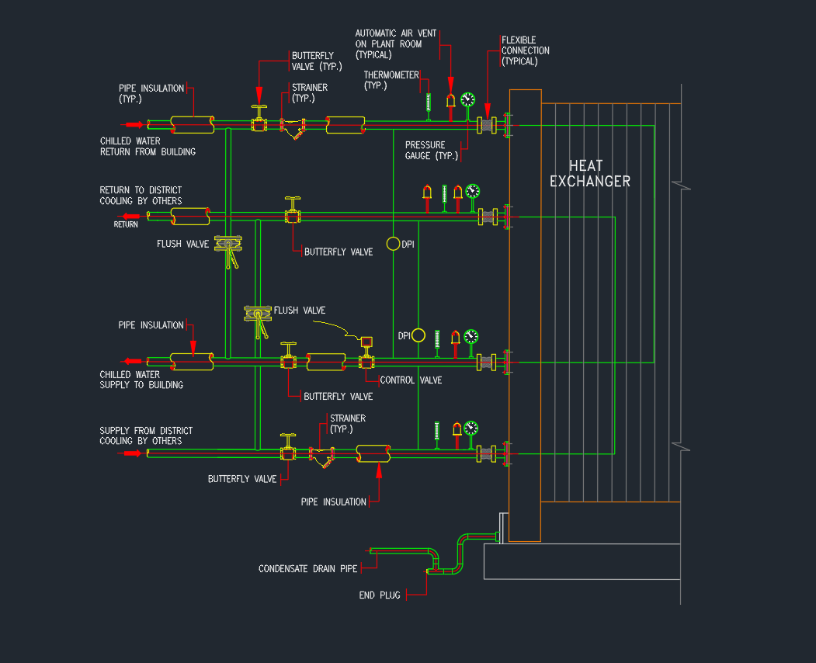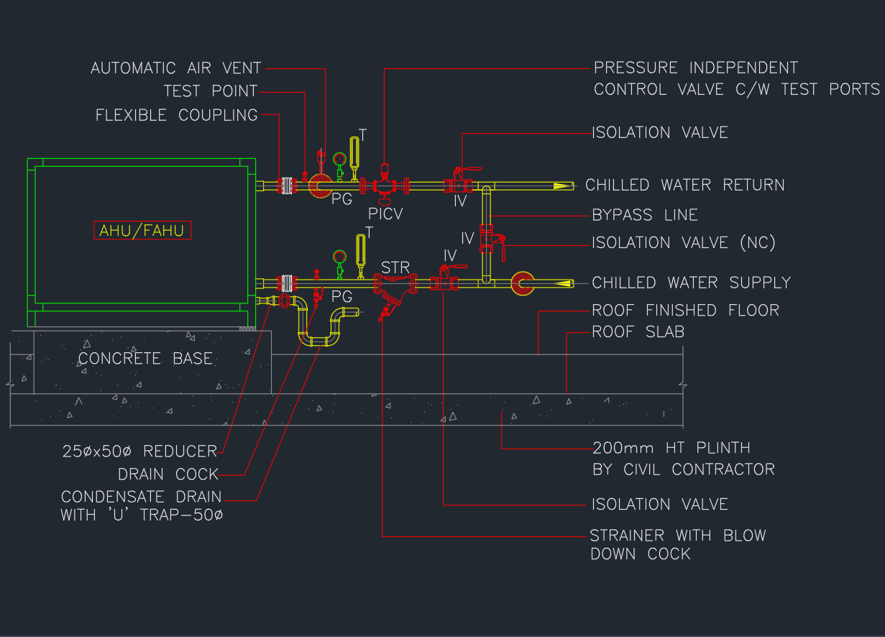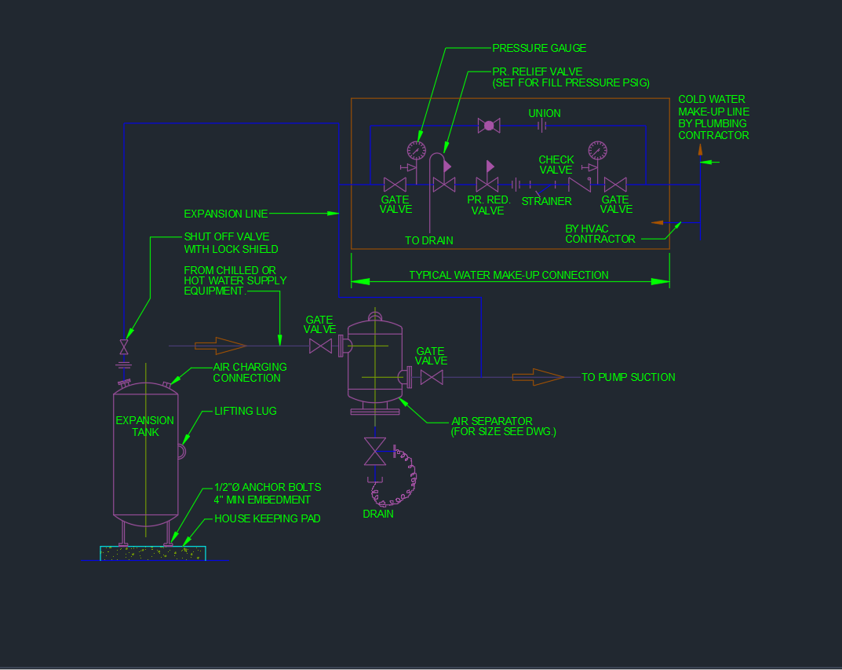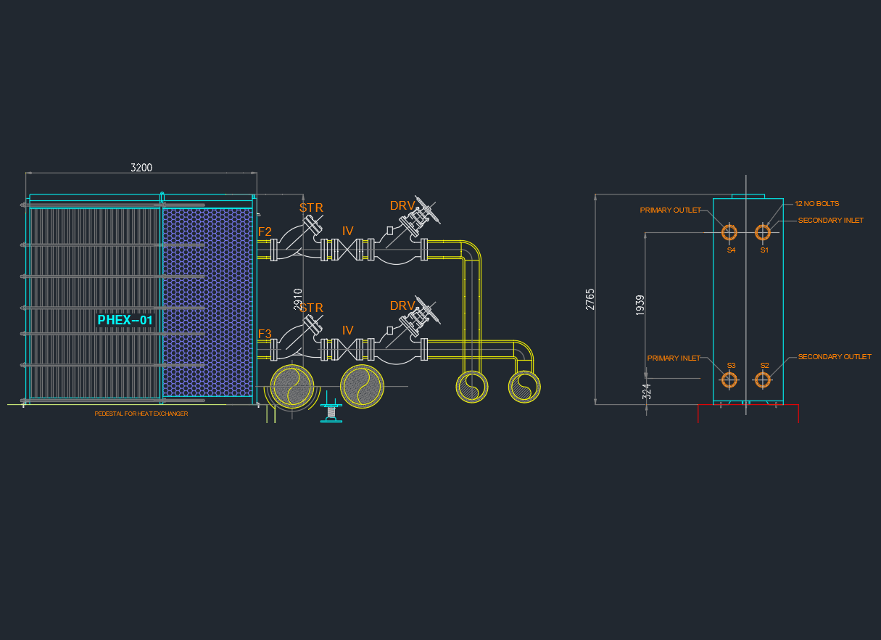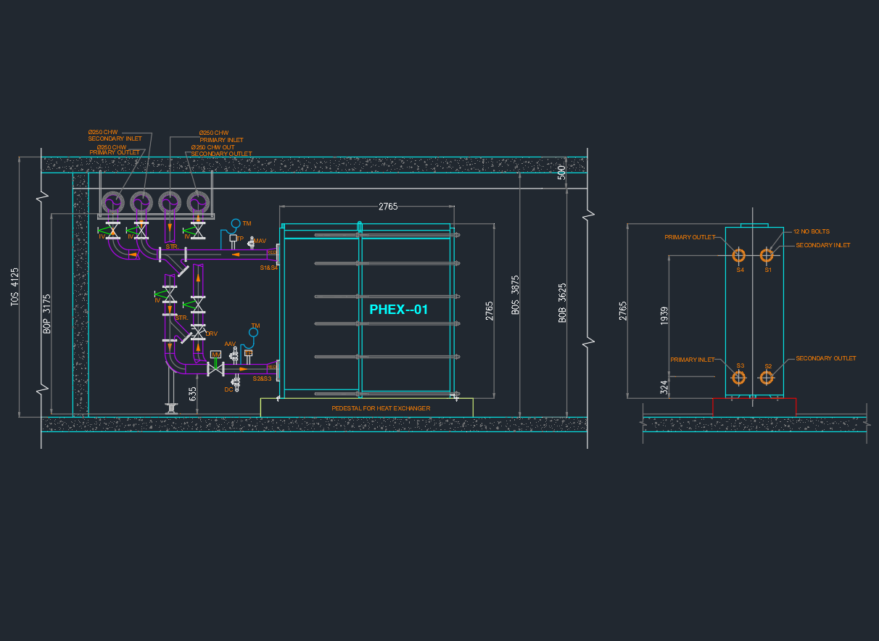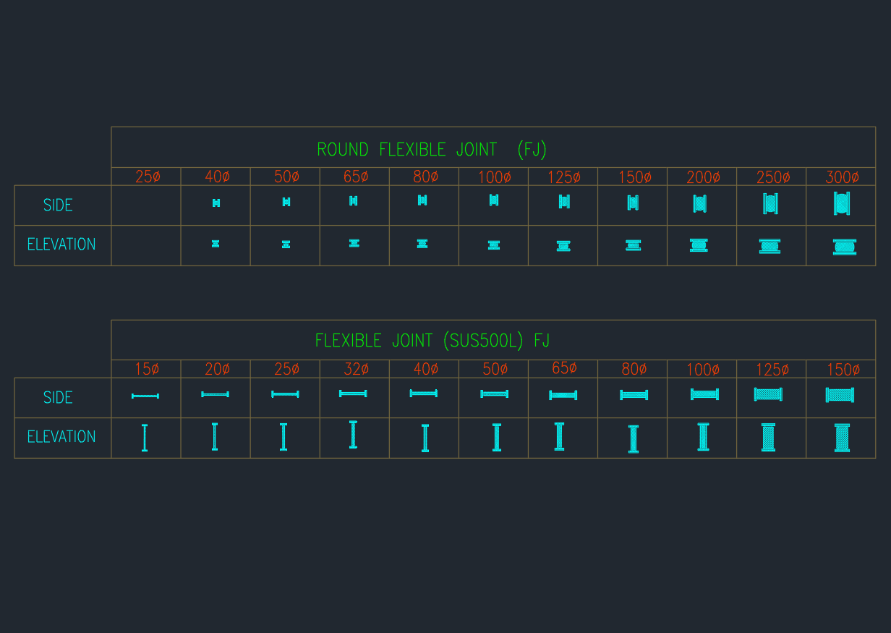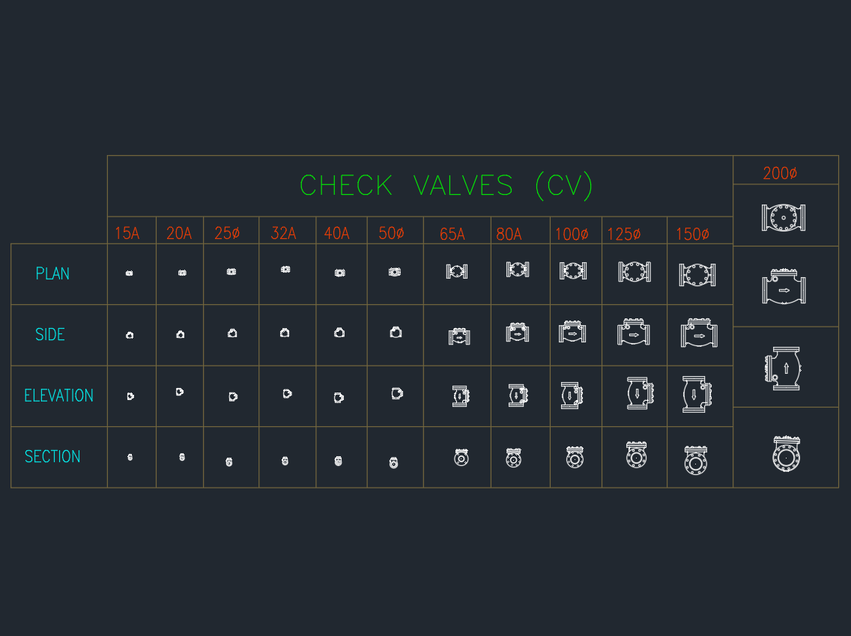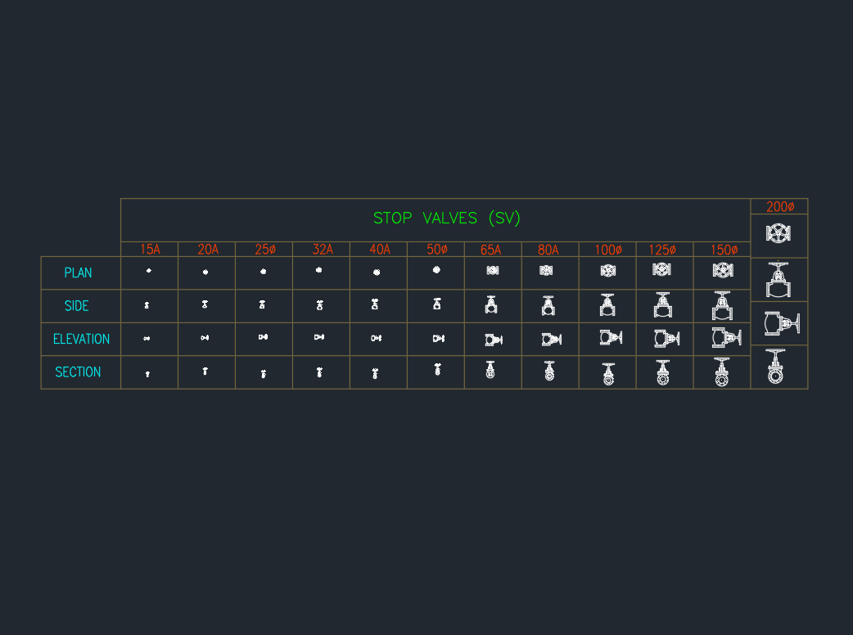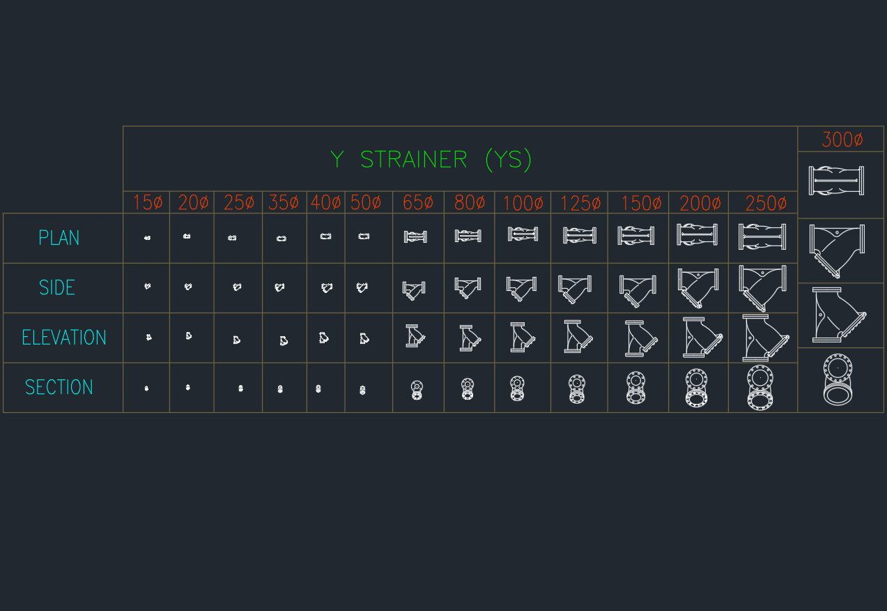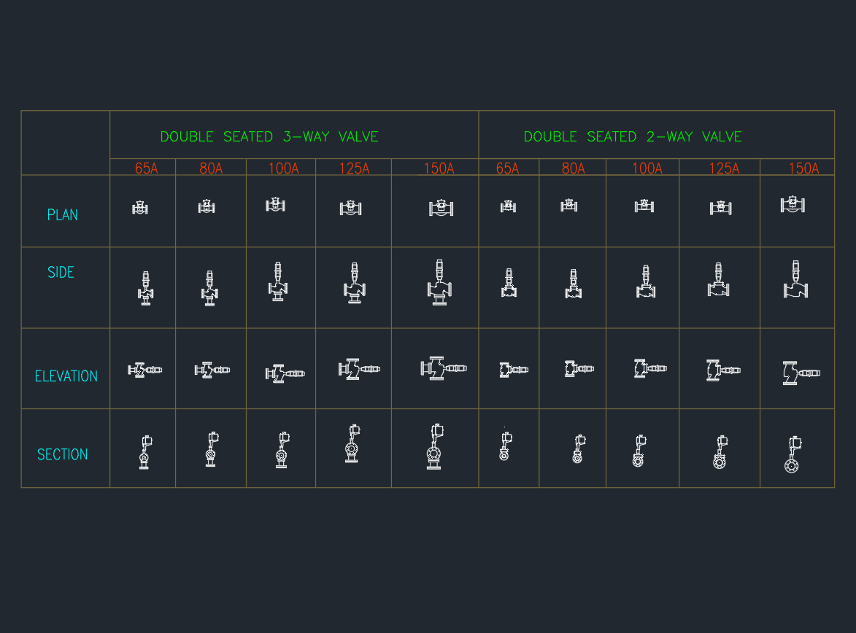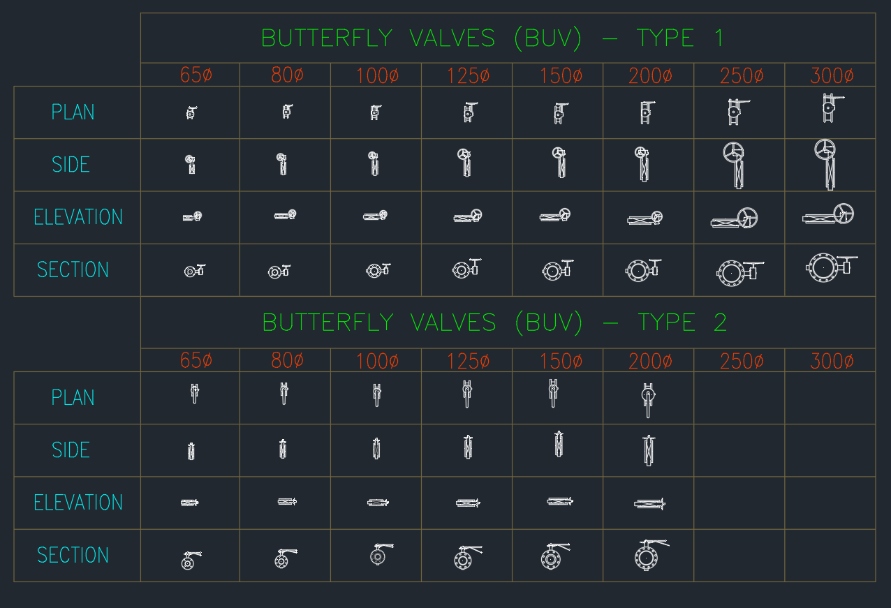Download precise Geberit Duofix CAD blocks in DWG format, ideal for bathroom planning, plumbing design, and sanitary installation layouts. These CAD blocks feature wall-hung toilet frames, concealed cisterns, and installation systems commonly used in modern residential and commercial projects. Compatible with AutoCAD and other major CAD software, the blocks are scaled, editable, and ready to use in section views, elevations, and layout plans. Perfect for architects, MEP engineers, and interior designers who need accurate sanitary fixture representations for high-quality drawings.
Geberit Duofix CAD Block | Free DWG Toilet Frame


