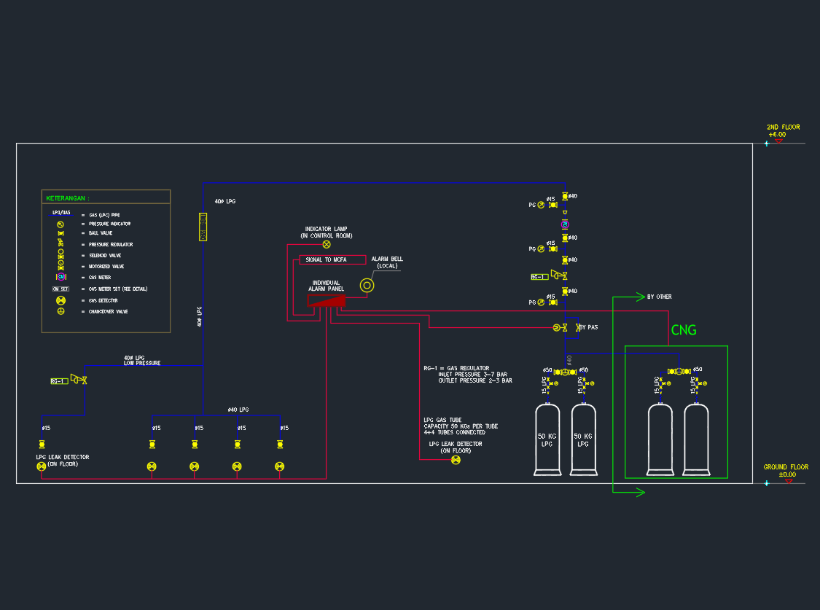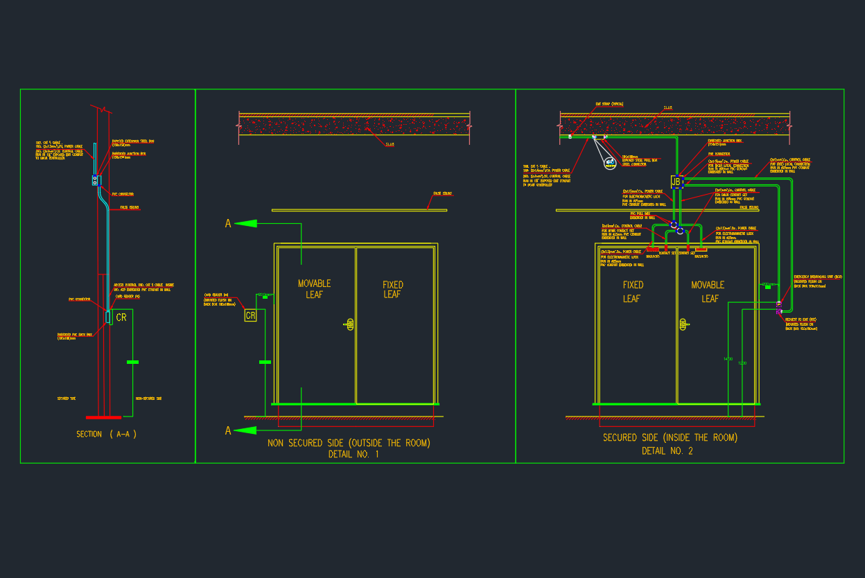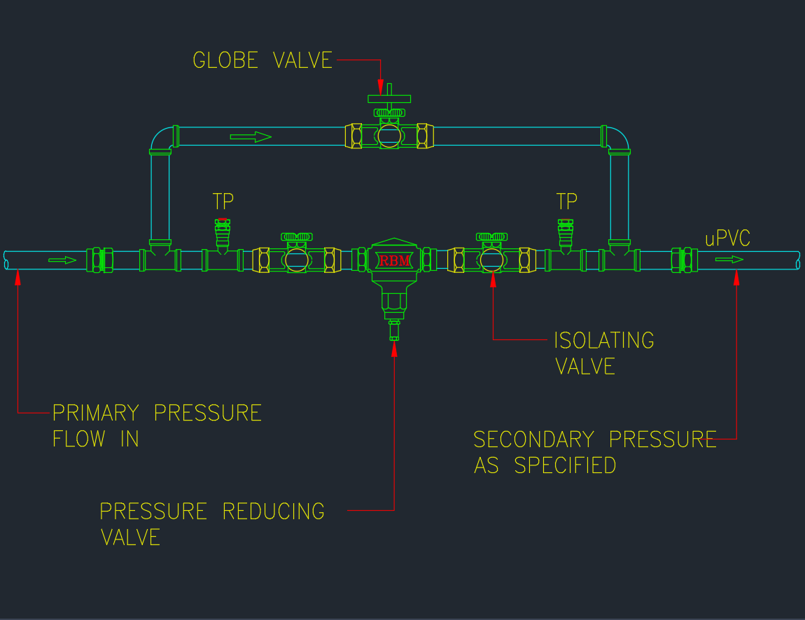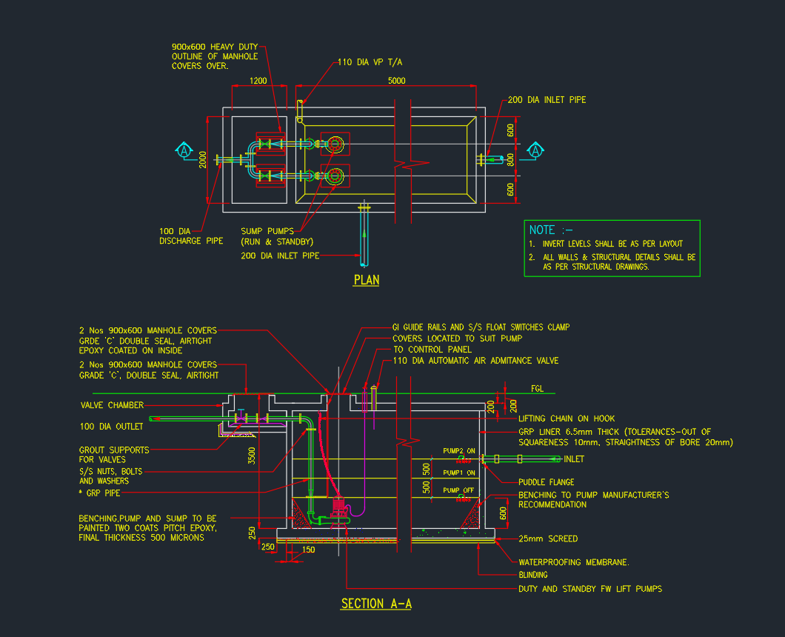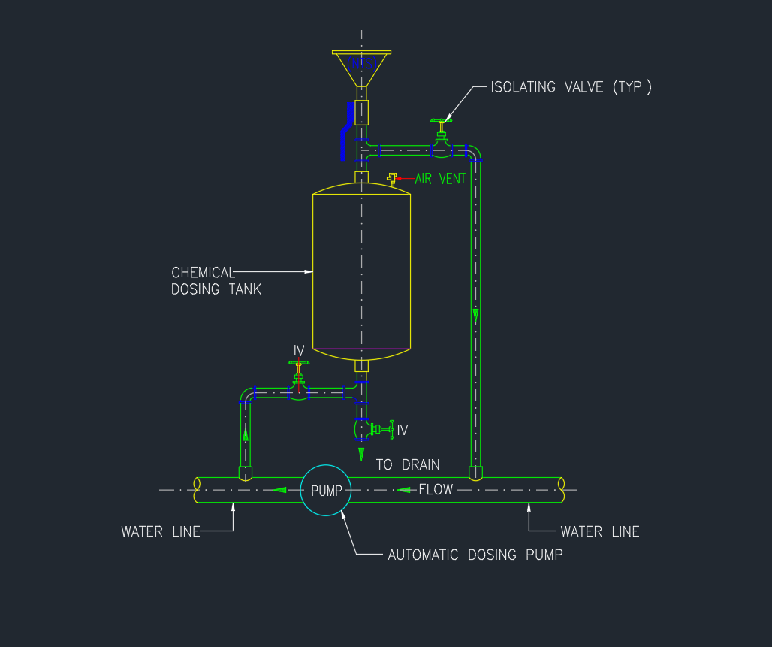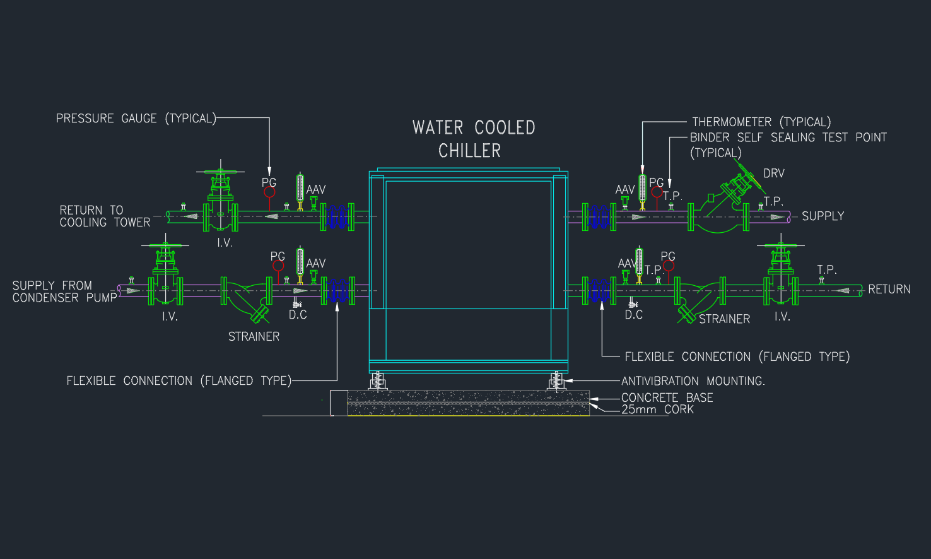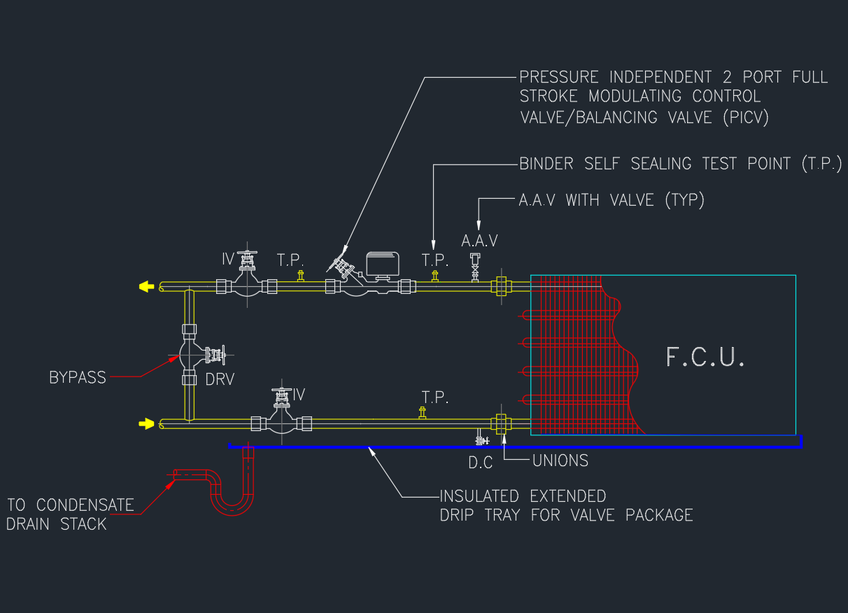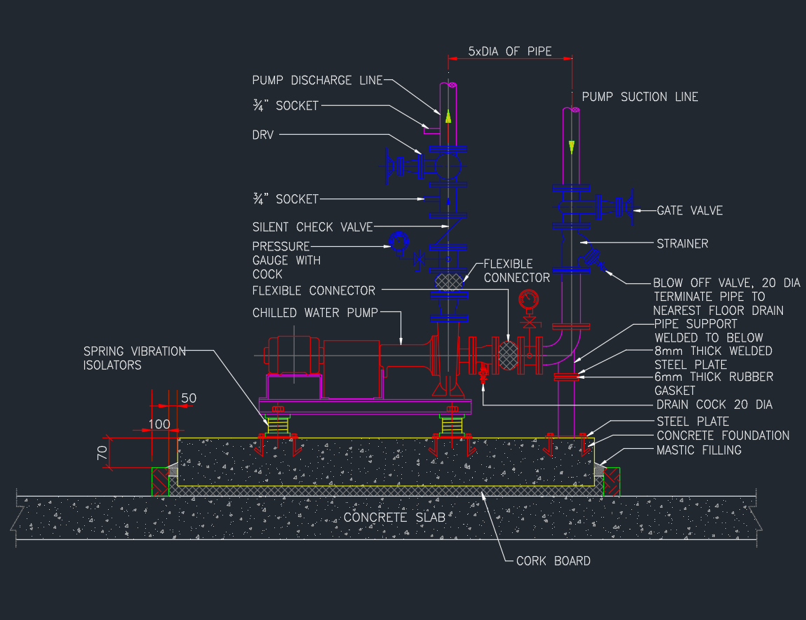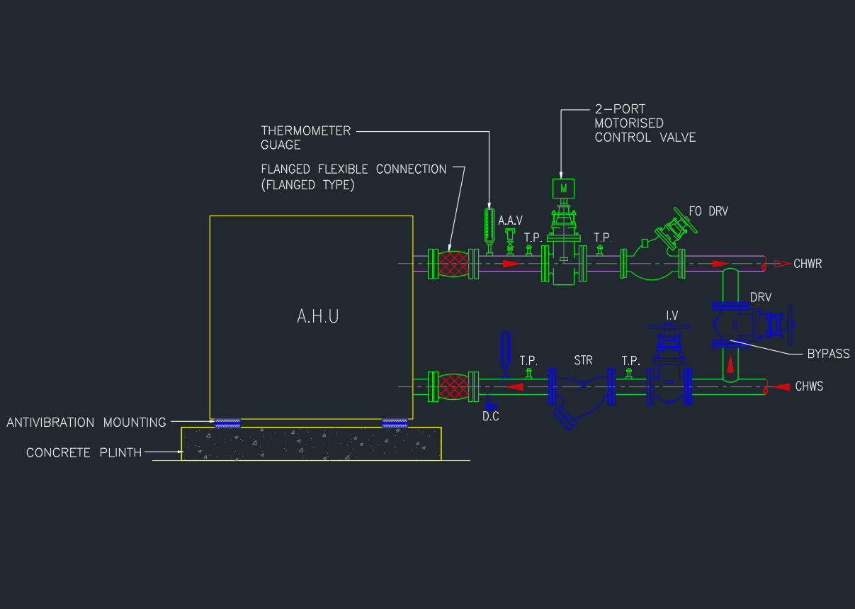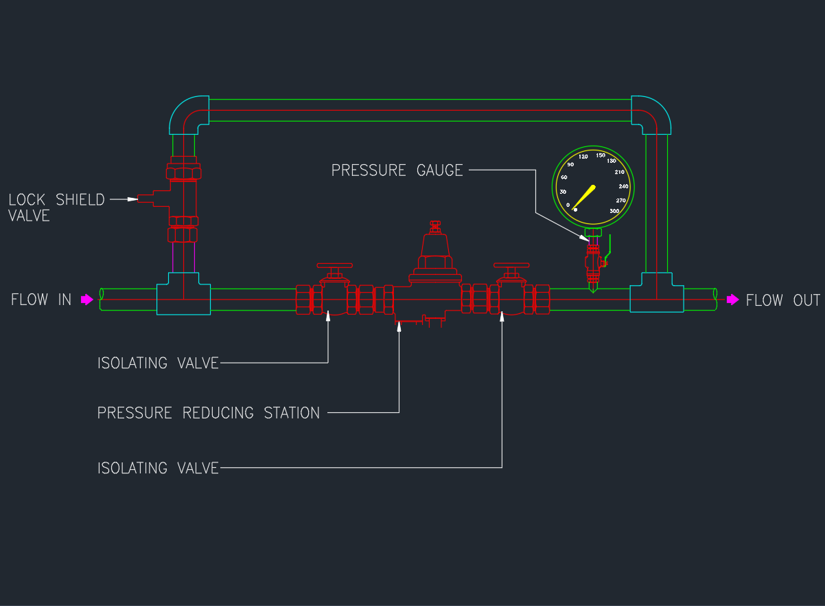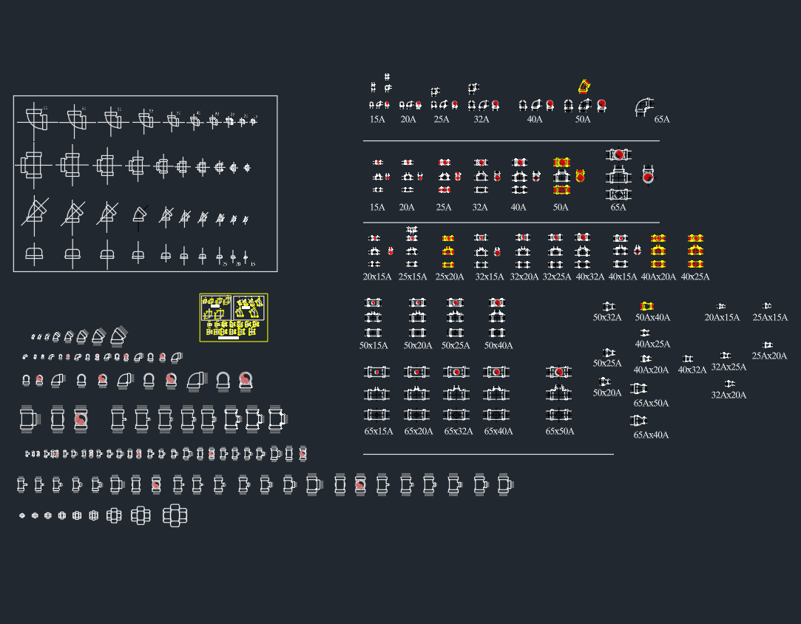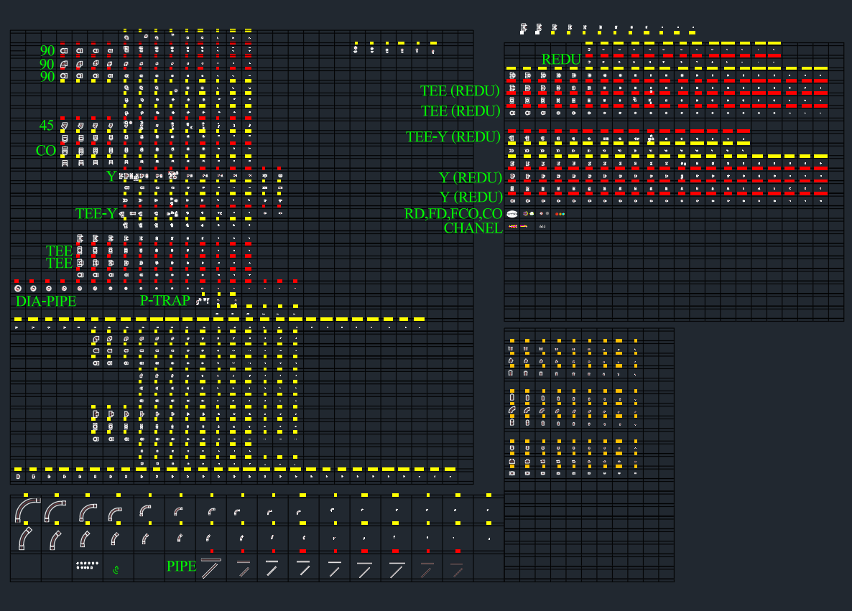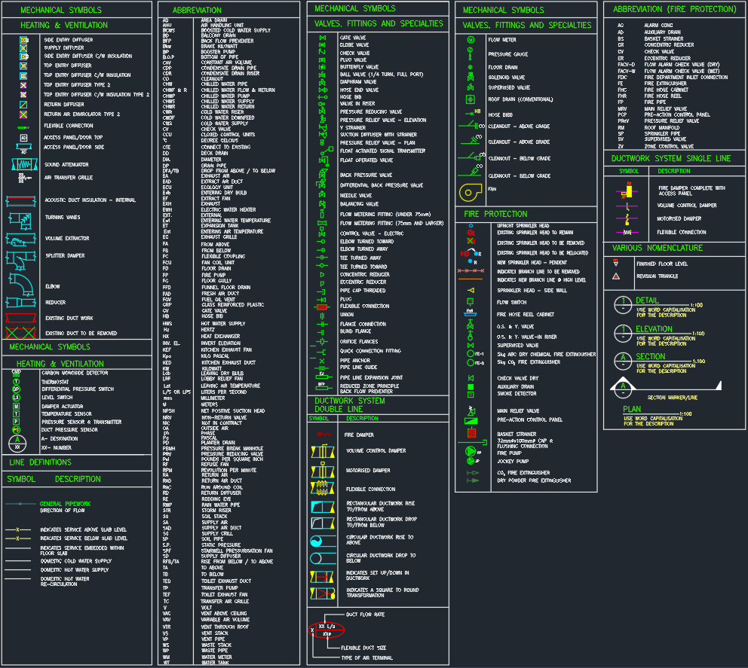The Gas System Schematic Diagram AutoCAD Drawing provides a complete and accurate representation of gas supply and distribution layouts used in residential, commercial, and industrial projects. This DWG file shows the connection of gas meters, regulators, valves, and pipelines — helping engineers and designers ensure safety, flow balance, and compliance with standards. Ideal for MEP engineers, gas system designers, and contractors, this drawing assists in planning efficient gas routing and installation. Download this gas system schematic AutoCAD DWG to enhance your design documentation, support safety compliance, and improve coordination in mechanical projects.
⬇ Download AutoCAD FileGas System Schematic Diagram AutoCAD Drawing
