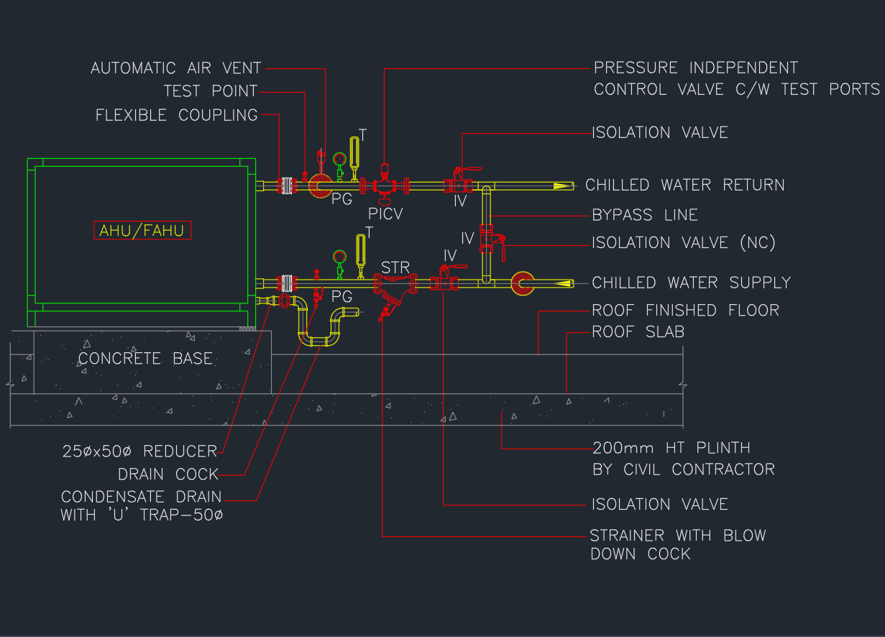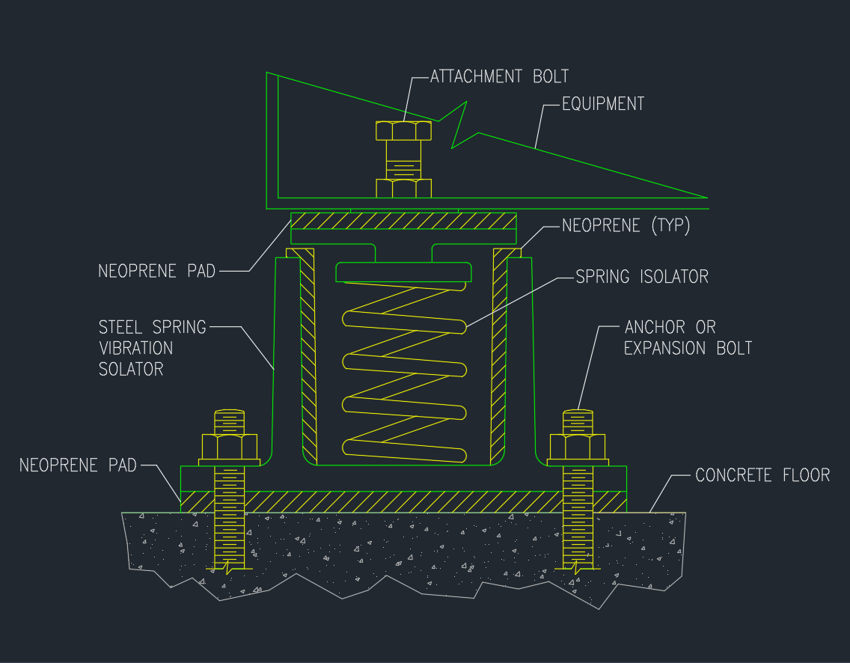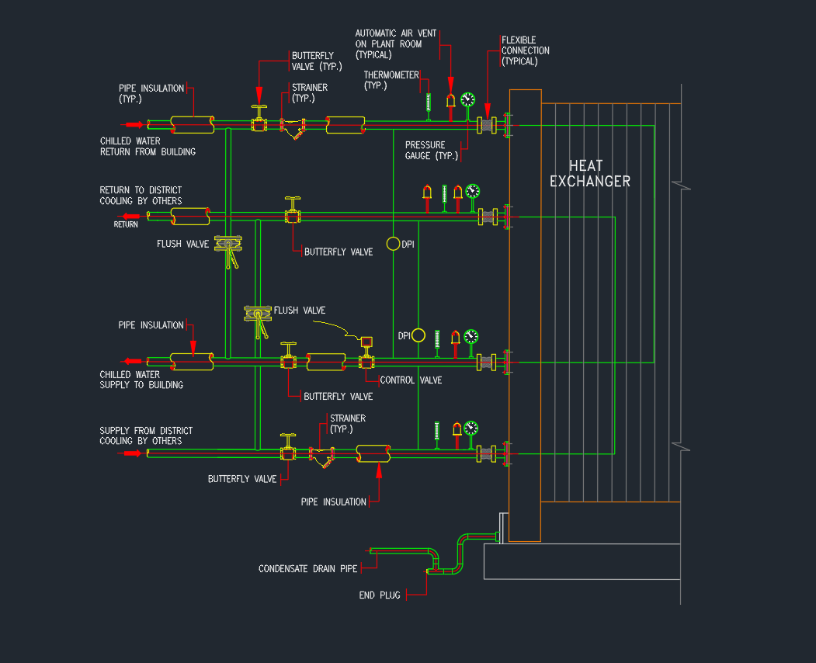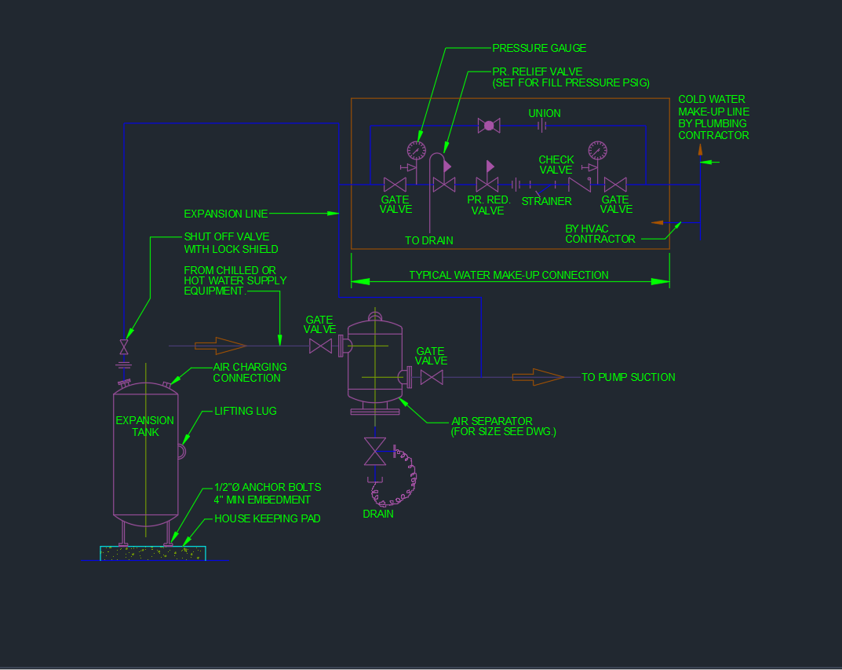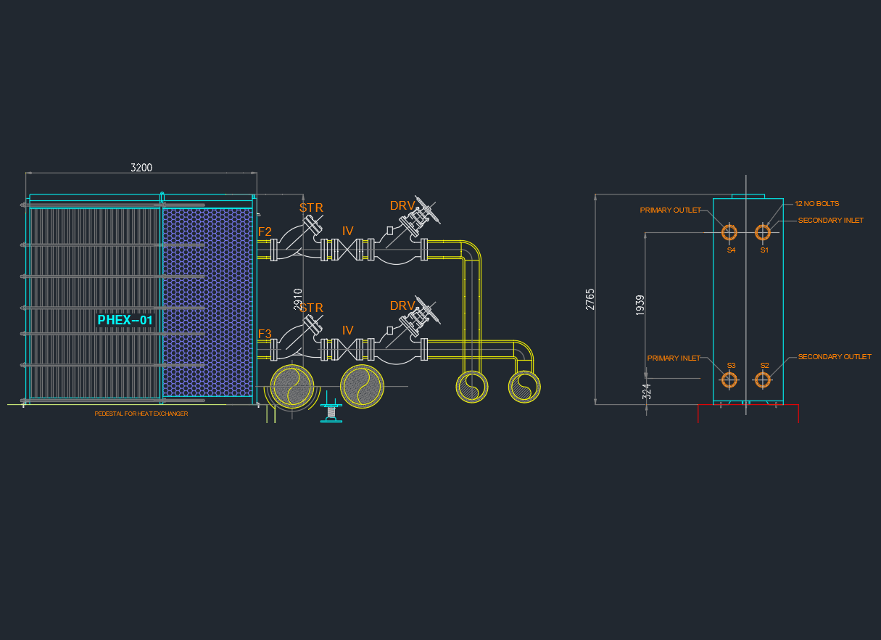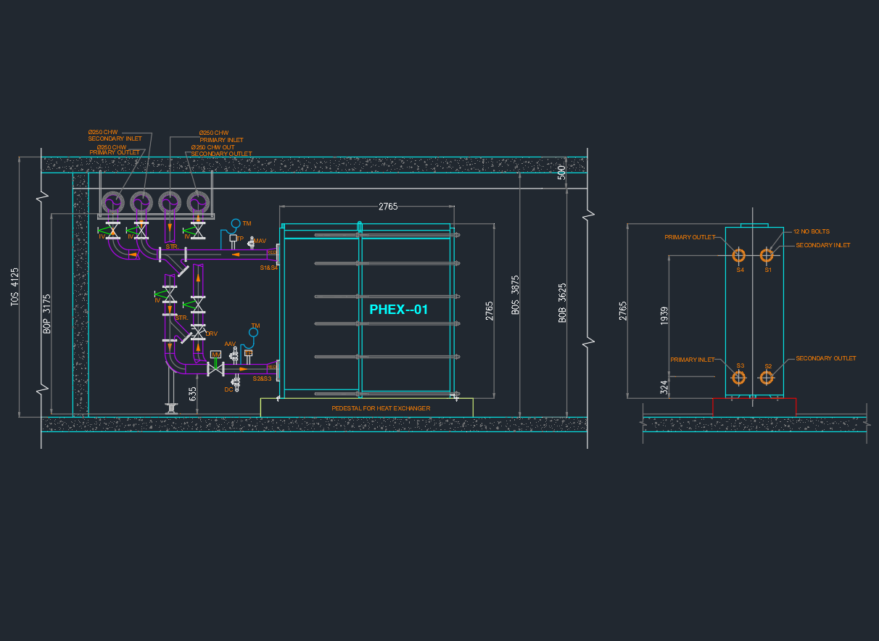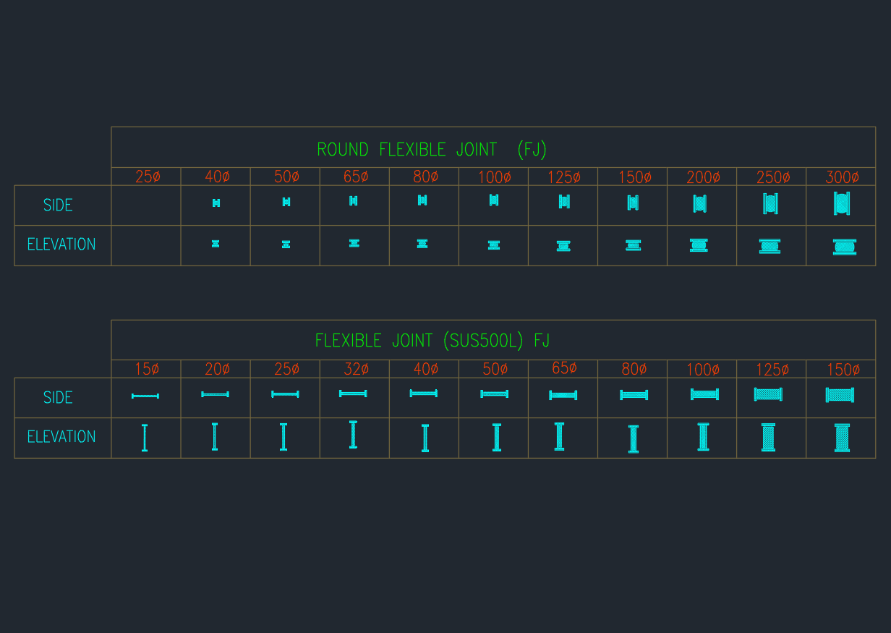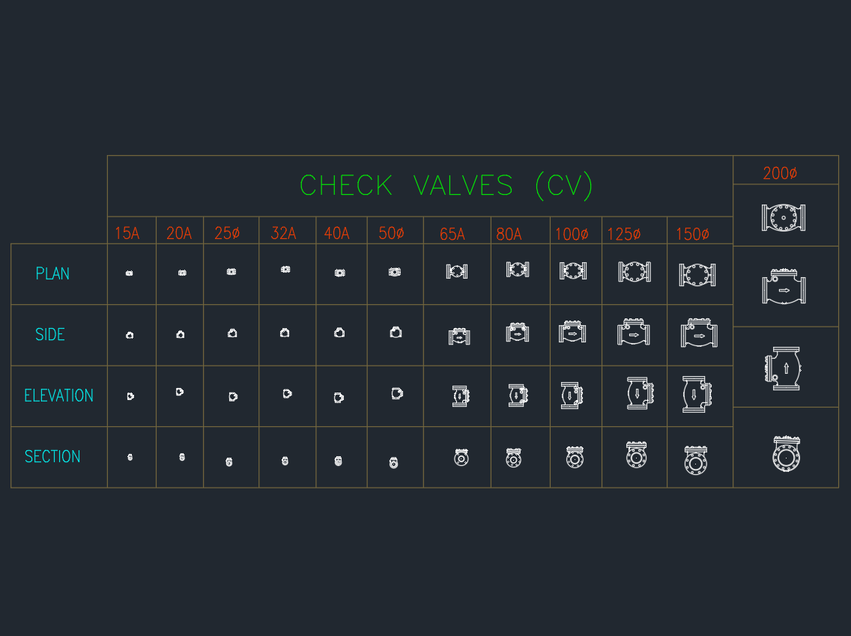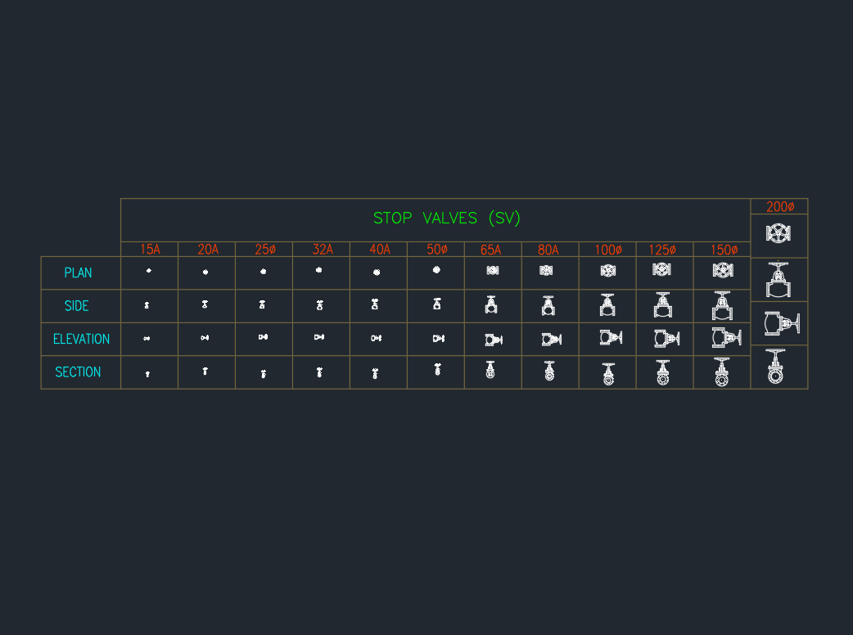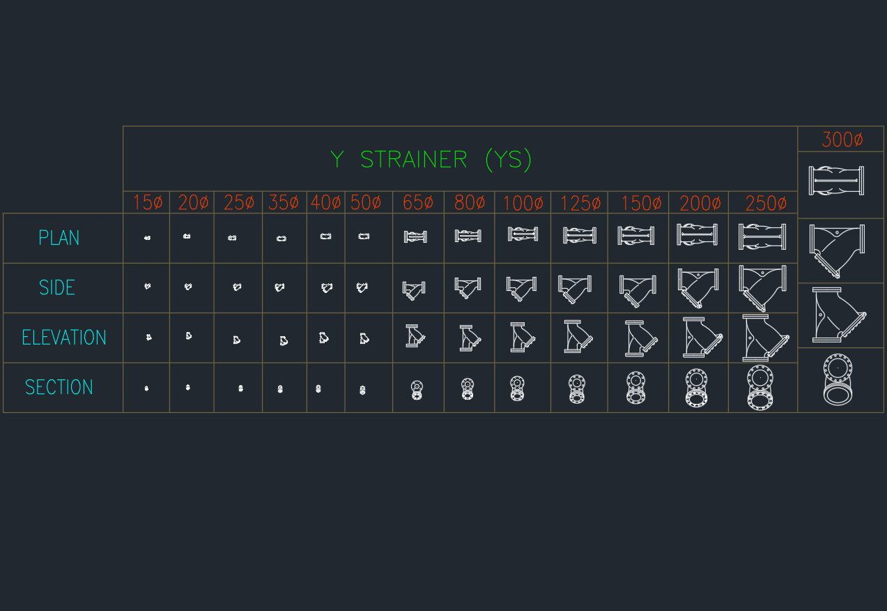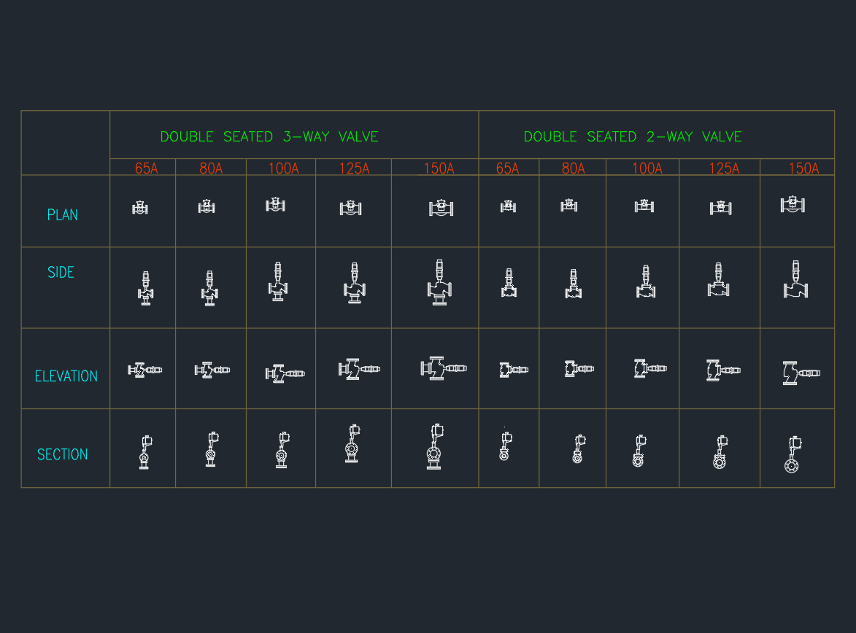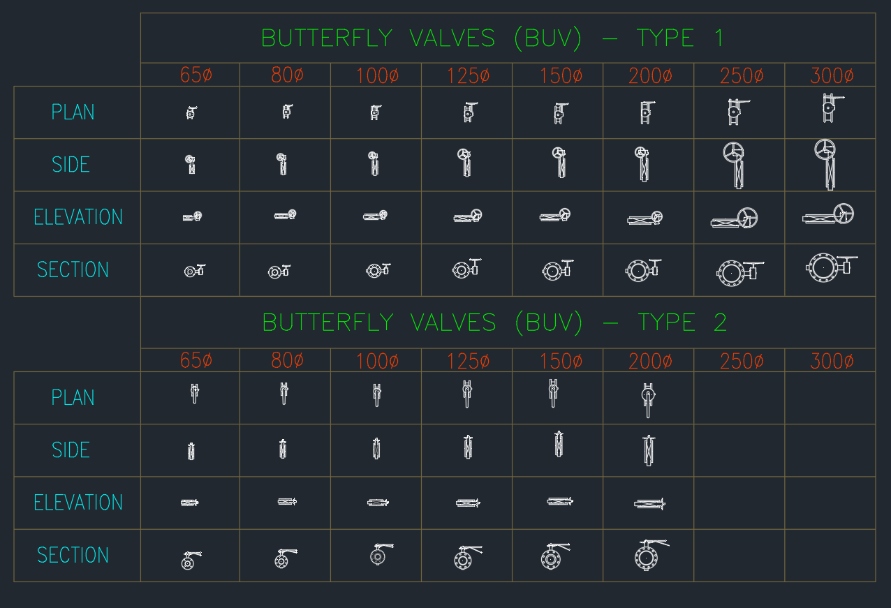Download the Fresh Air Handling Unit Valve Arrangement DWG file, a high-quality CAD block designed for HVAC professionals and engineers. This detailed drawing illustrates the efficient layout of valves within a fresh air handling unit, ensuring optimal airflow and system control. Ideal for building services, HVAC system design, and mechanical room planning, this DWG file streamlines project development. Fully compatible with AutoCAD and other leading CAD software, it allows seamless integration into your design workflow, enhancing productivity and accuracy in air handling unit installations.
⬇ Download AutoCAD FileFresh Air Handling Unit Valve Arrangement AutoCAD Drawing
