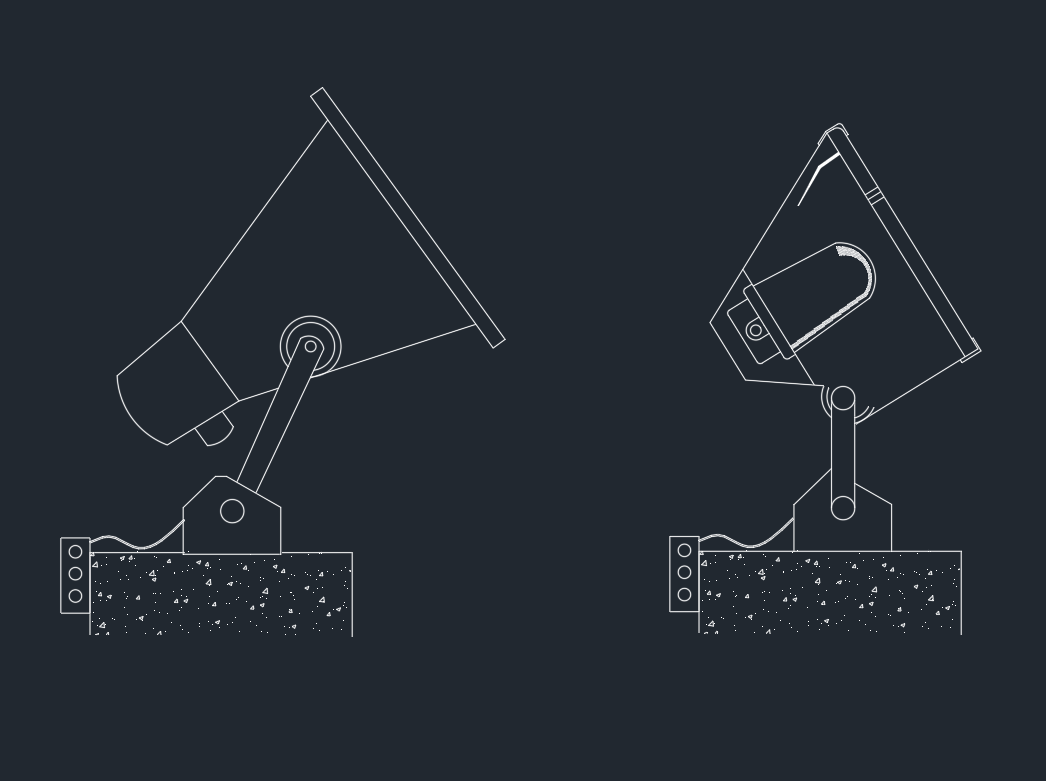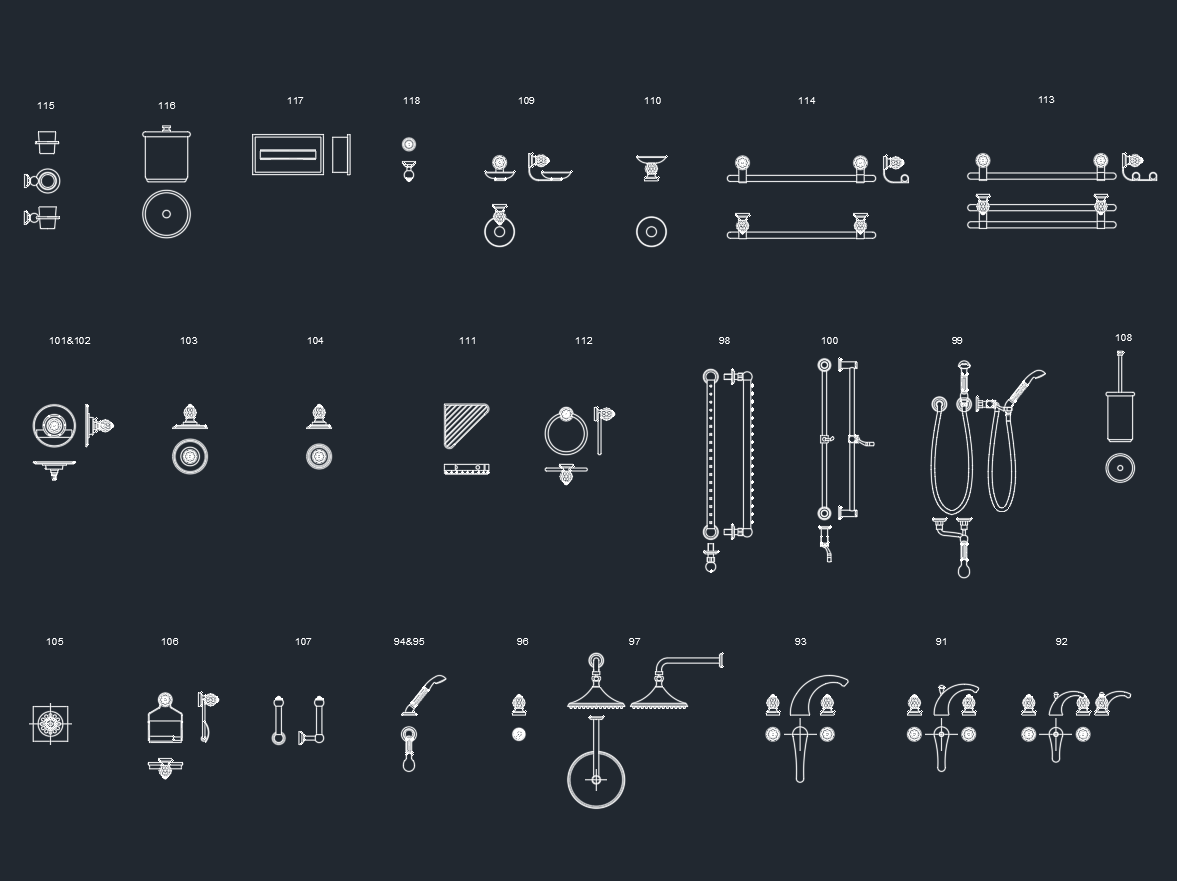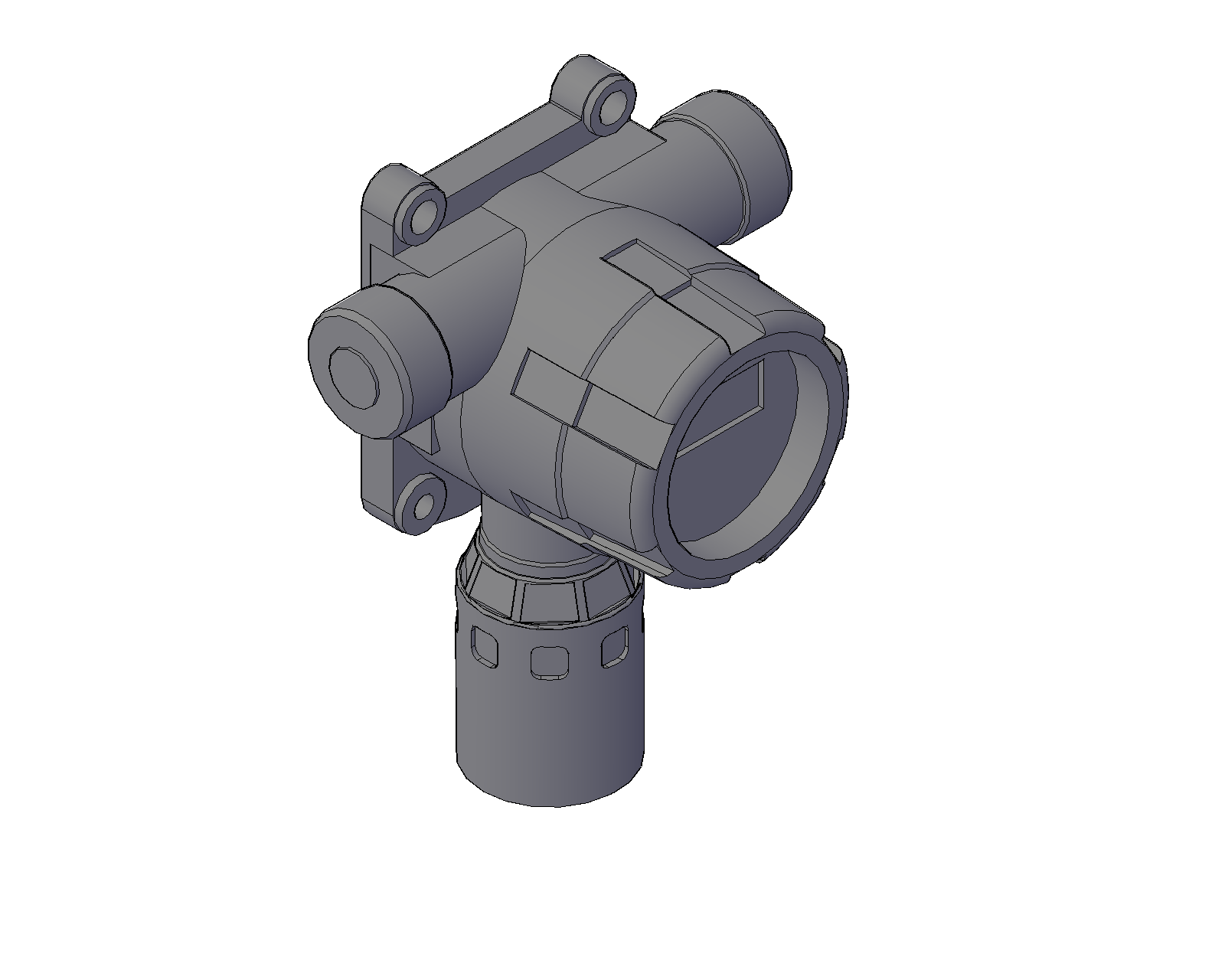This Flood Light CAD Block (DWG) provides architects, engineers, and lighting designers with detailed AutoCAD drawings specifically for ground floor lighting layouts. The file includes plan, elevation, and sectional views of LED flood lights with accurate dimensions and mounting details for floor-level applications. It illustrates installation methods such as ground-mounted brackets, recessed housing, and pole attachments, along with conduit routing and wiring connections. Notes specify recommended beam angles, fixture spacing, and IP65/IP67 waterproof housings to ensure durability in outdoor or semi-outdoor environments. Suitable for parking areas, courtyards, building facades, warehouses, and landscape lighting, this CAD block supports tender documents, shop drawings, and construction layouts. Fully compatible with AutoCAD and other CAD platforms, this drawing helps professionals save drafting time, ensure design accuracy, and maintain consistent documentation for electrical and architectural projects.
⬇ Download AutoCAD FileFlood Light CAD Block – AutoCAD Drawing for Ground Floor






