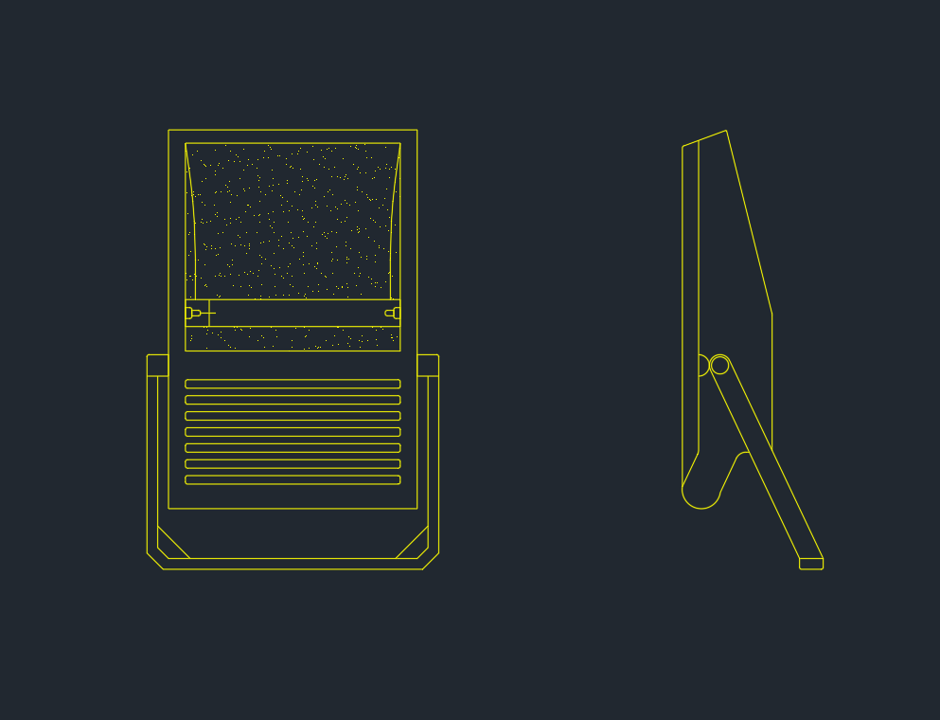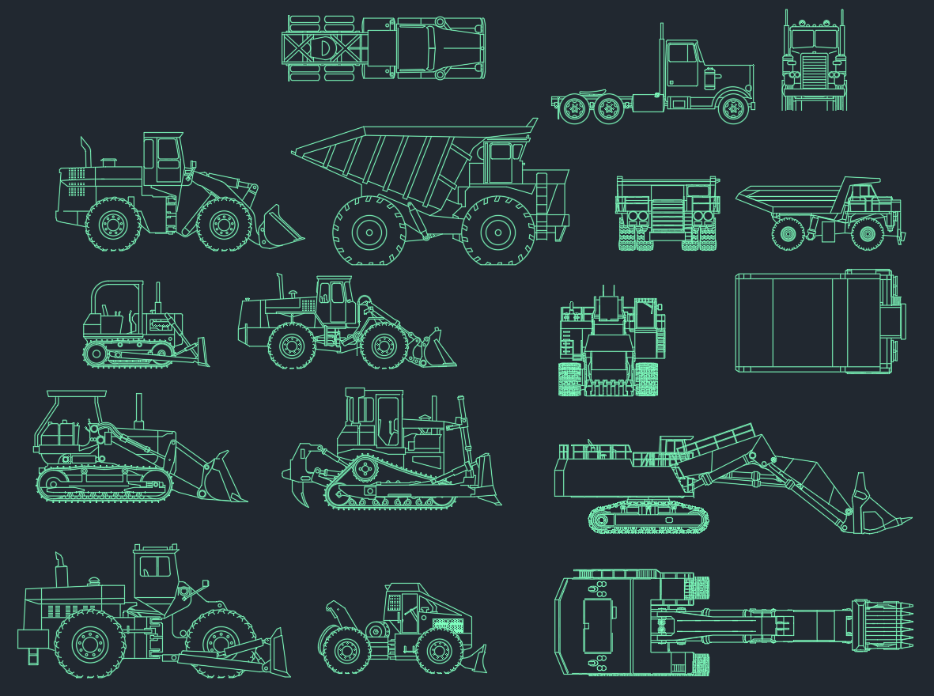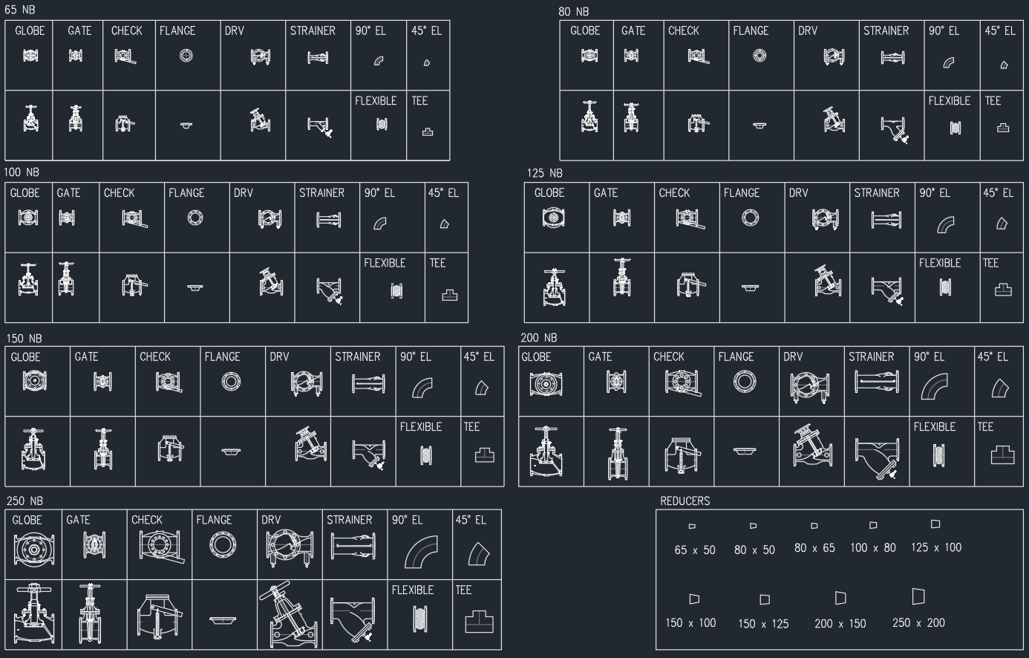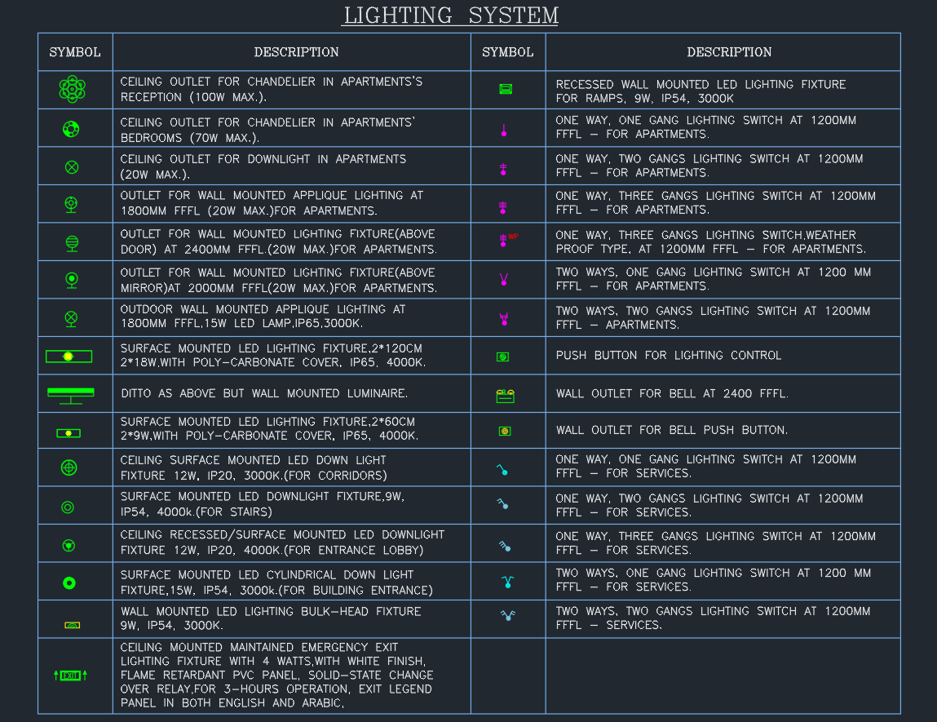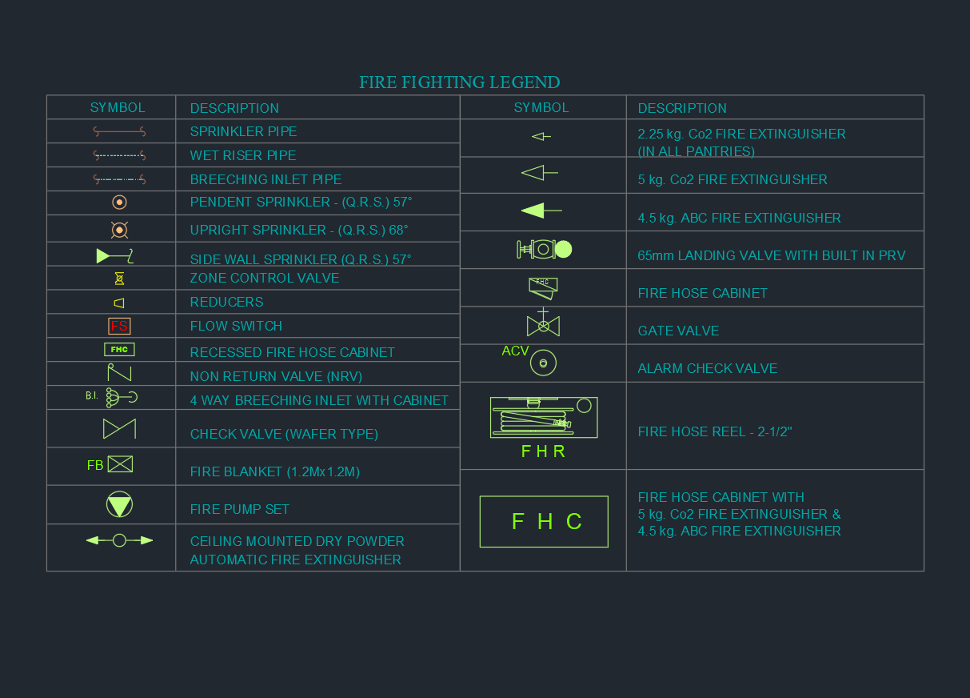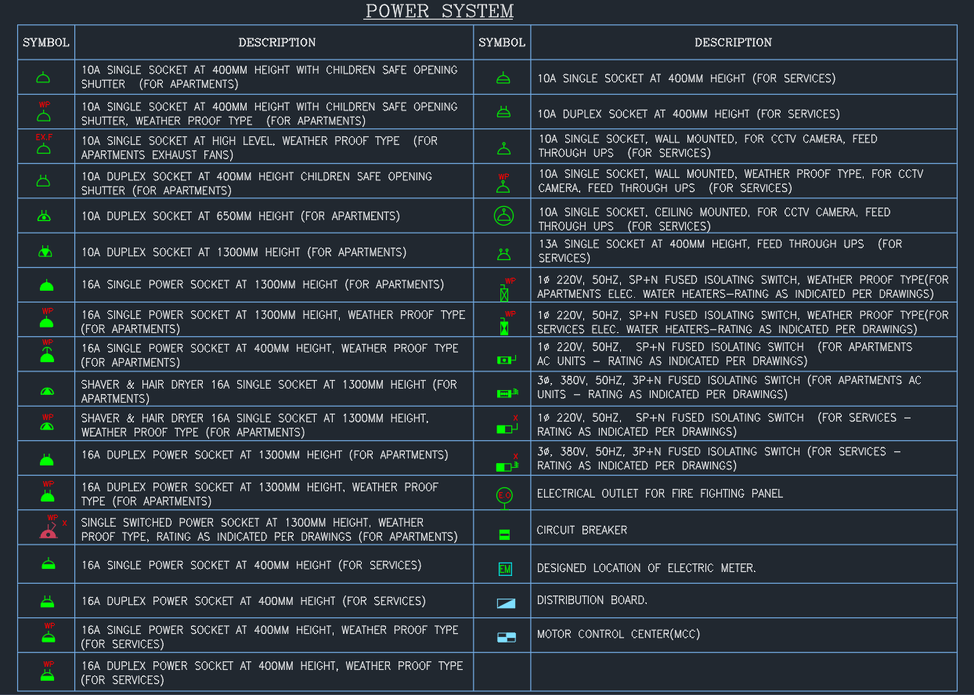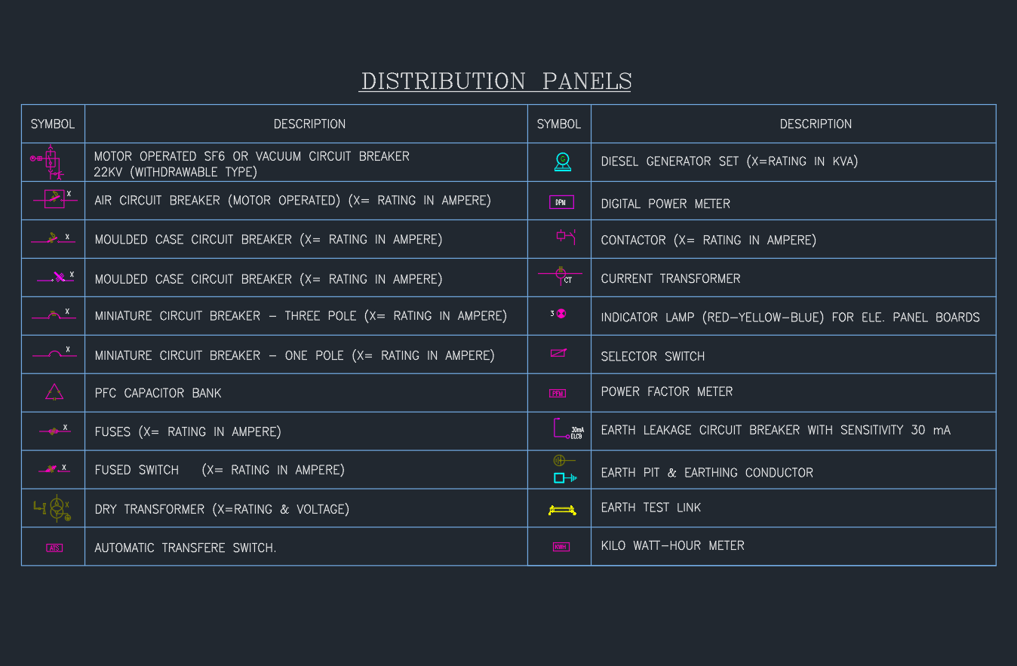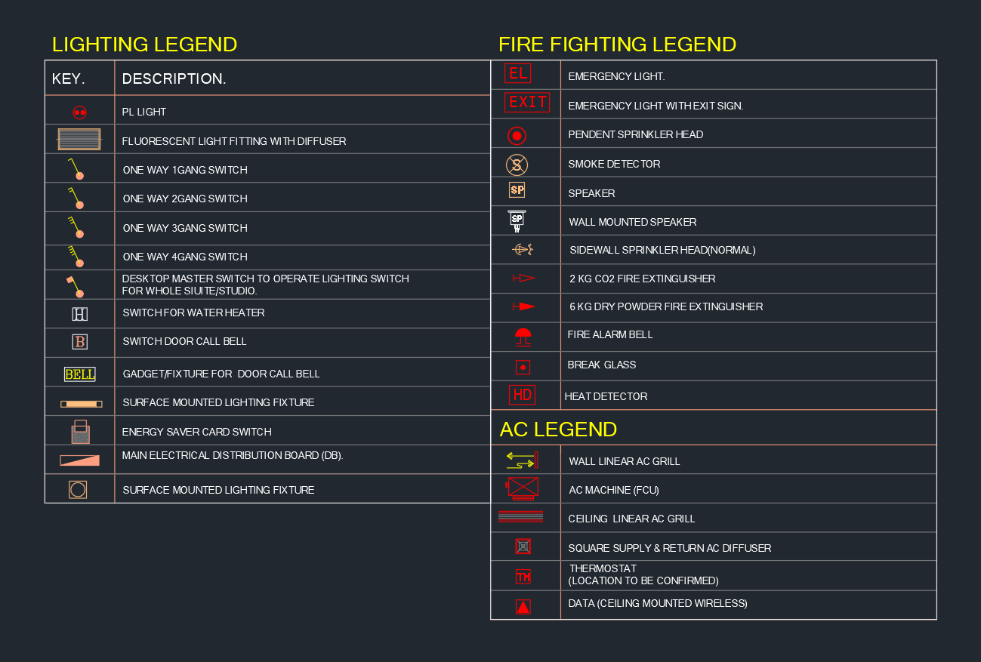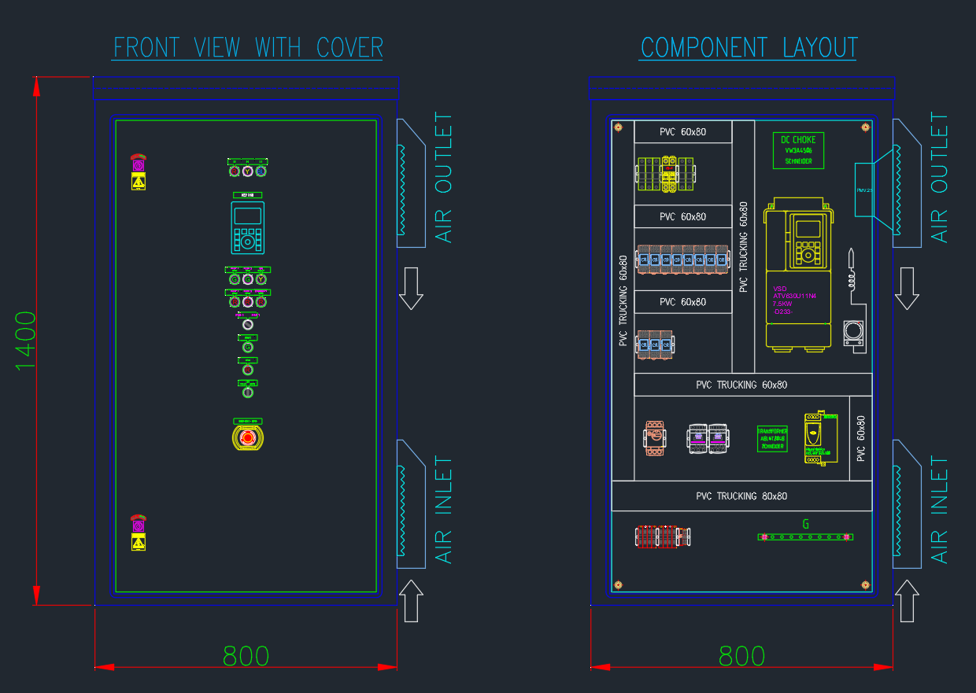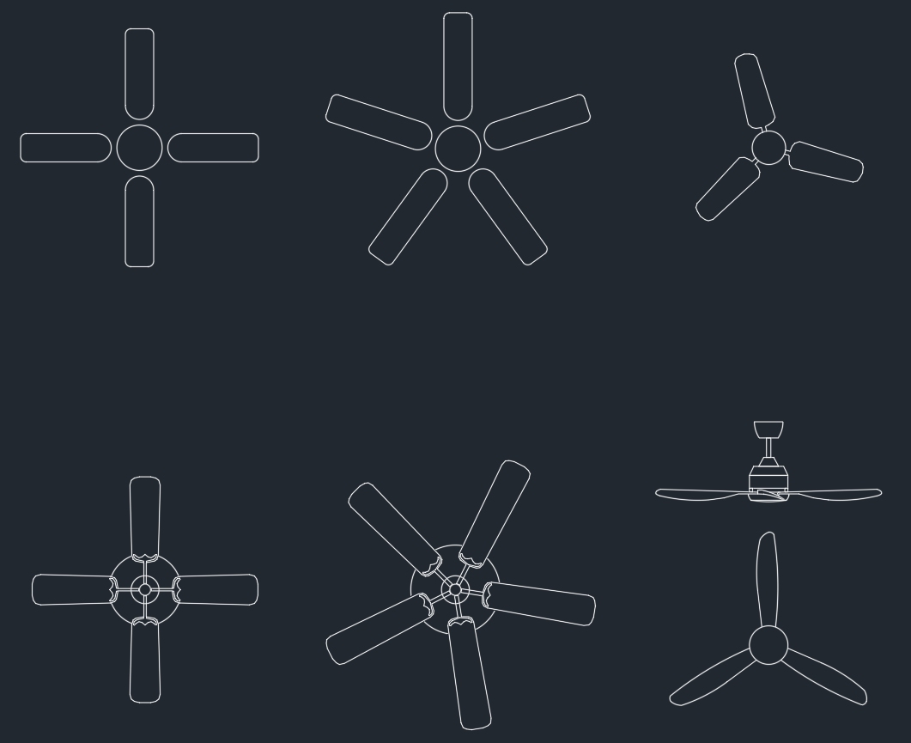This Flood Light 150W CAD Block (DWG) provides architects, engineers, and lighting designers with precise AutoCAD drawings for outdoor and industrial lighting projects. The file includes plan, elevation, and sectional views of 150W LED flood lights, complete with bracket dimensions, mounting angles, and installation options for poles and walls. Electrical details illustrate conduit routing, junction box placement, and wiring connections for safe, code-compliant layouts. Notes specify recommended mounting heights, beam spread coverage, and IP65/IP67 waterproof housing for durability in harsh weather conditions. Suitable for stadiums, parking lots, warehouses, factories, and building facades, this DWG block is ideal for tender documents, shop drawings, and construction layouts. Compatible with AutoCAD and similar CAD software, it helps professionals save drafting time, maintain design accuracy, and deliver consistent lighting documentation across large-scale projects.
⬇ Download AutoCAD FileFlood Light 150W CAD Block | AutoCAD Drawing Download
