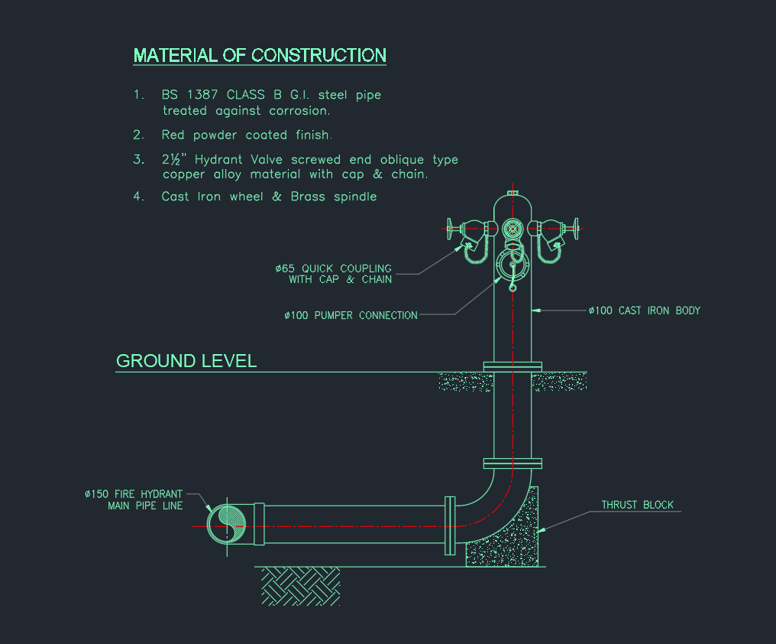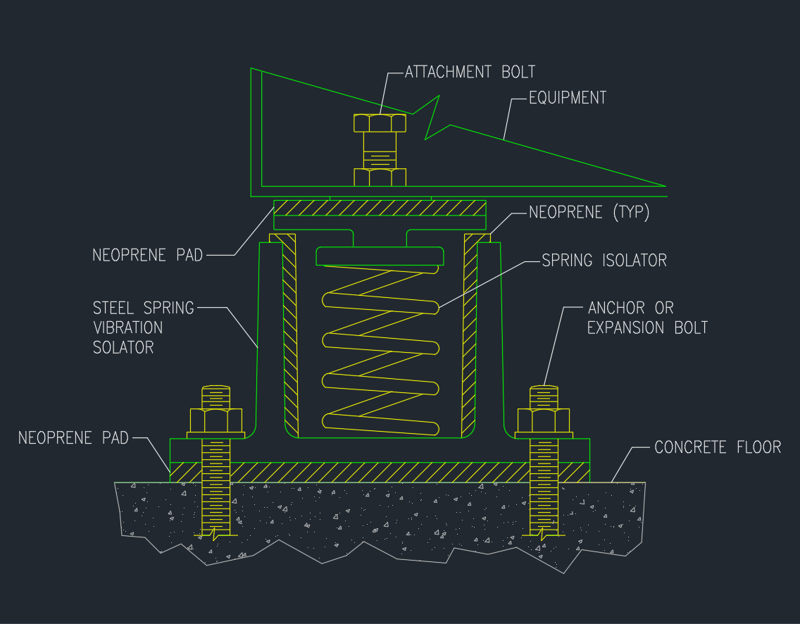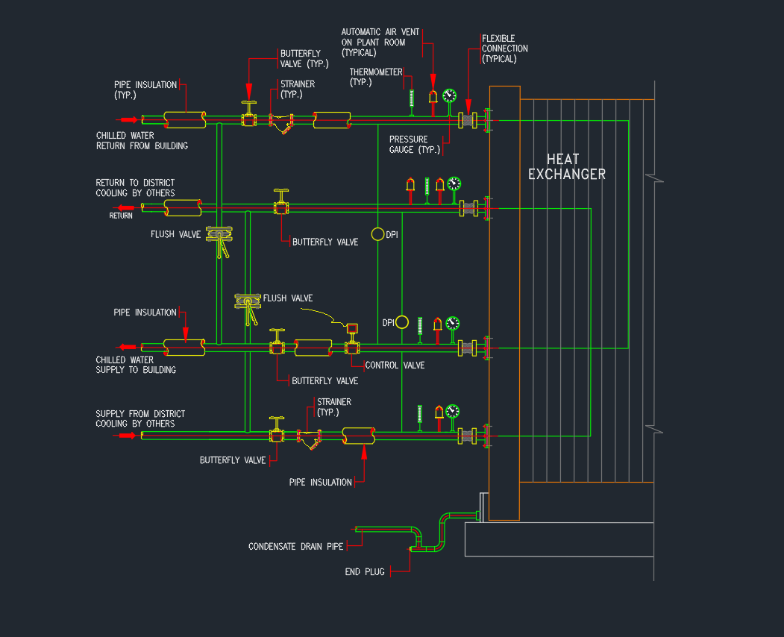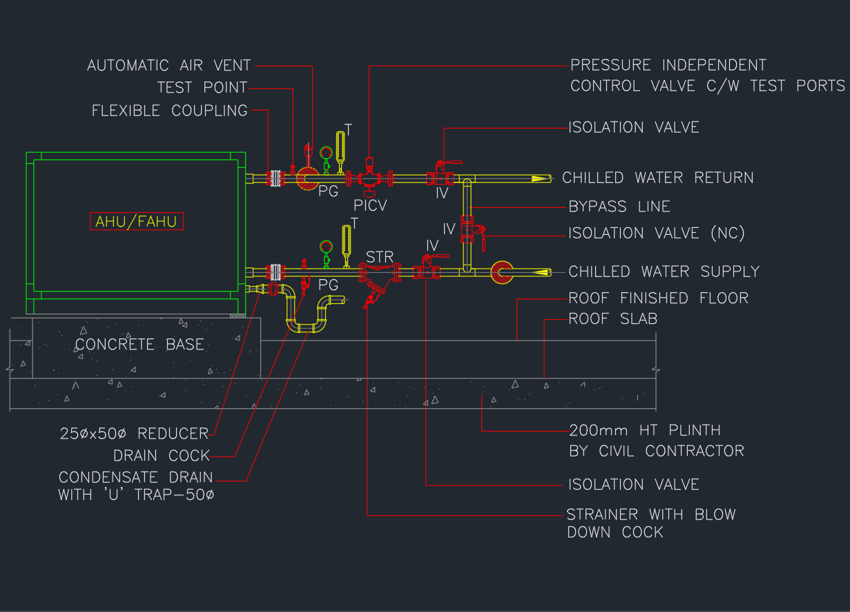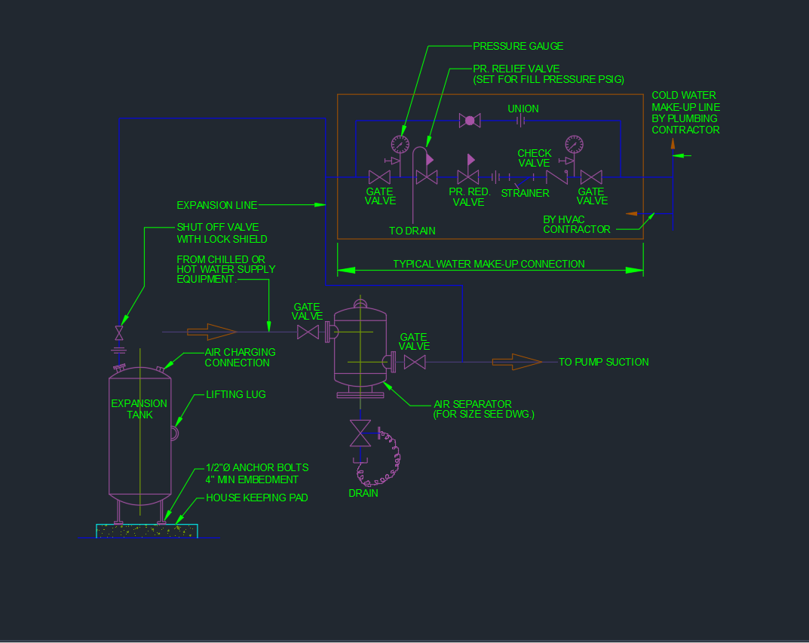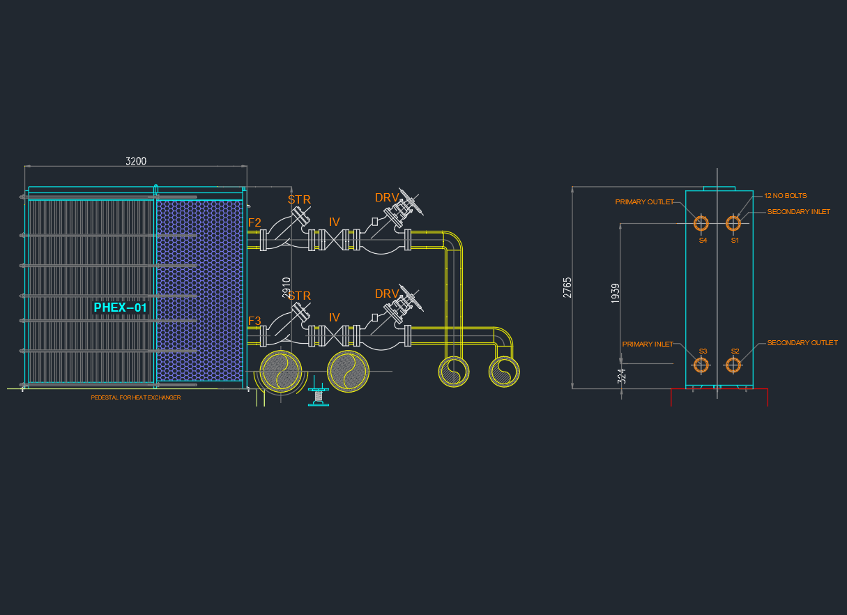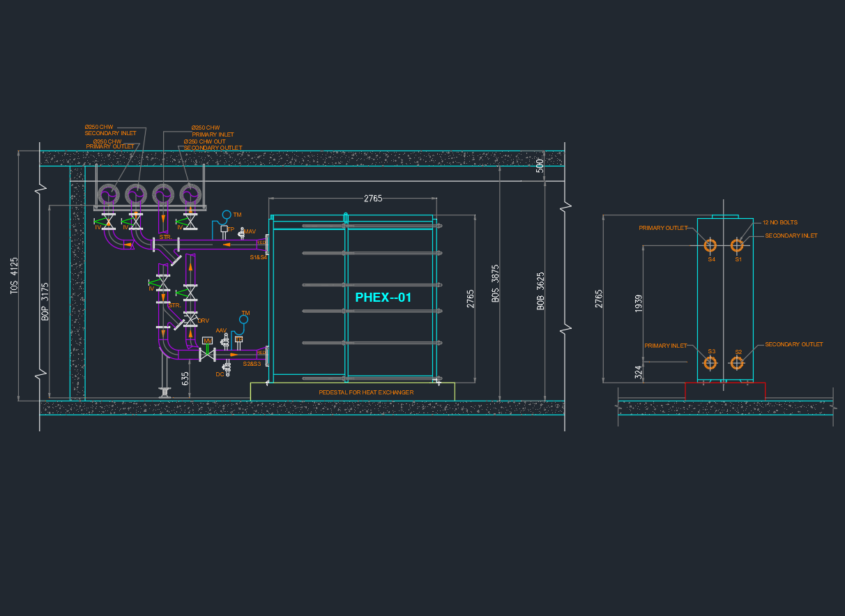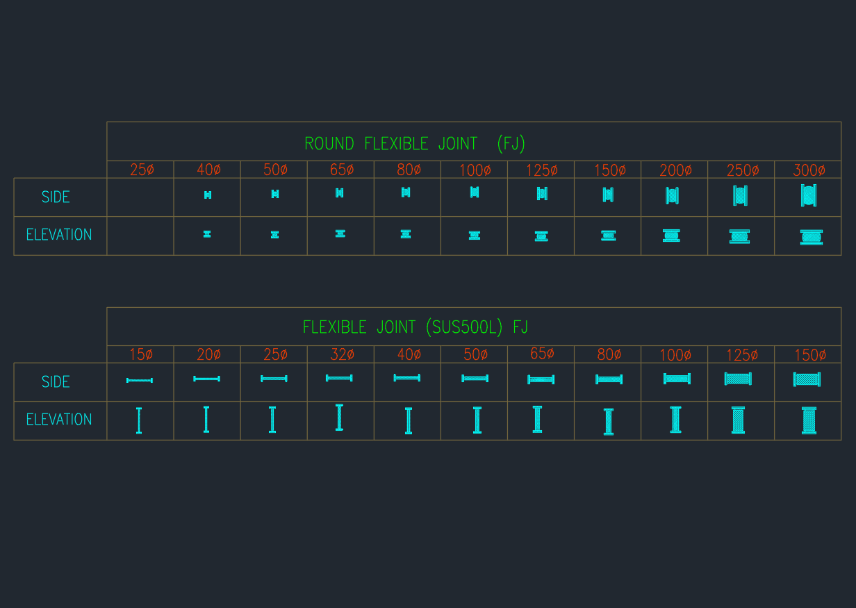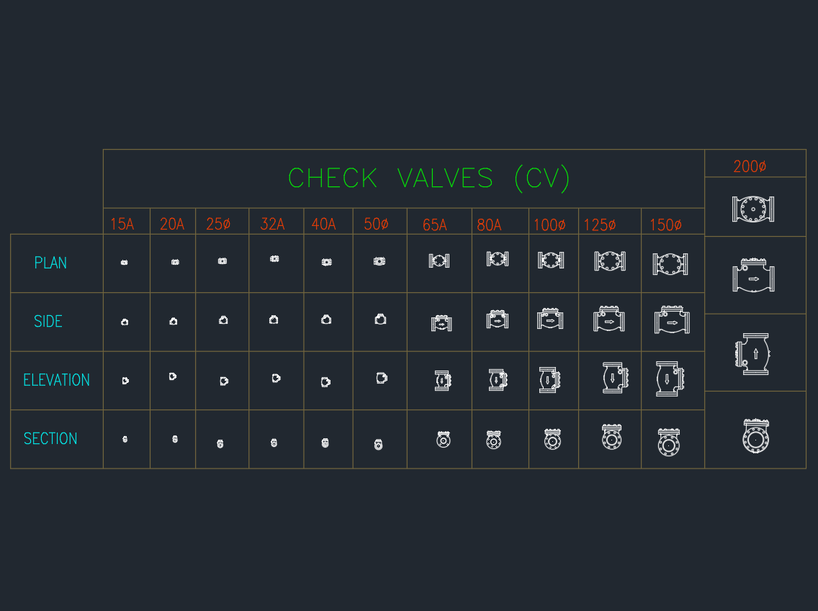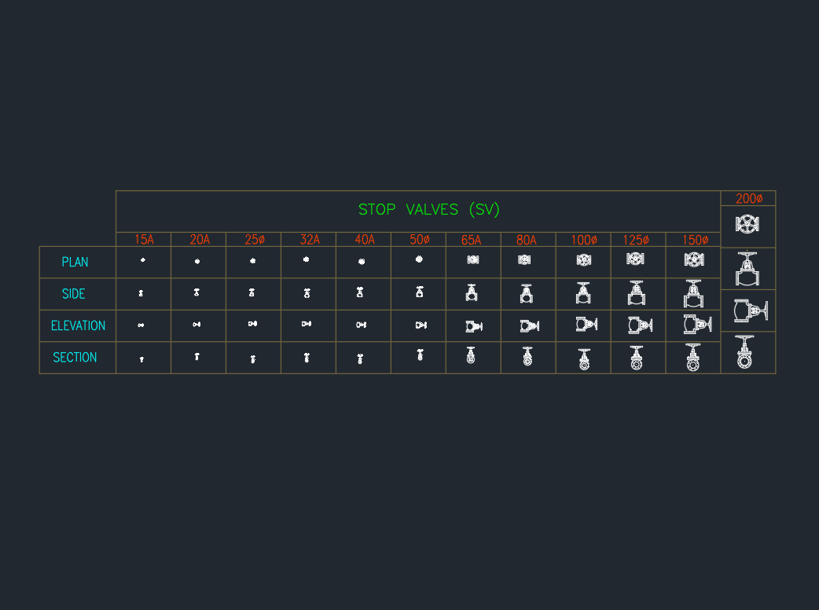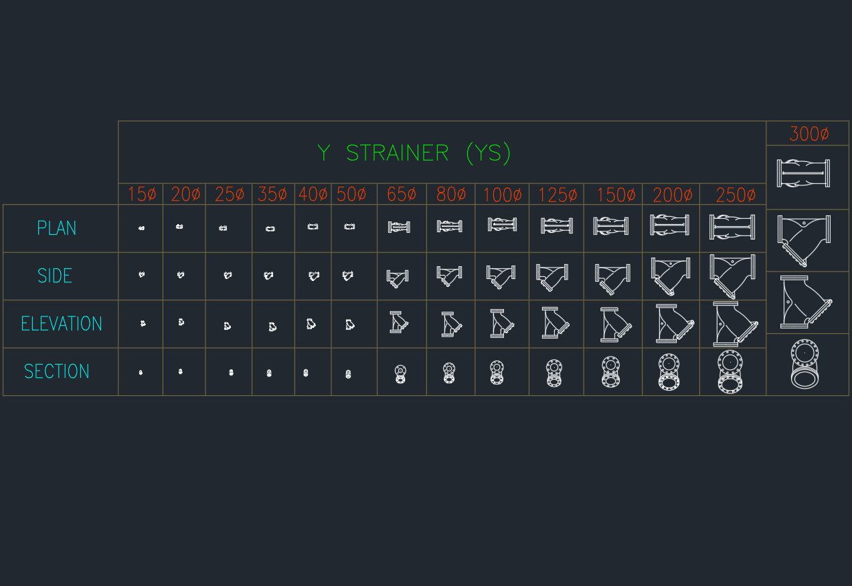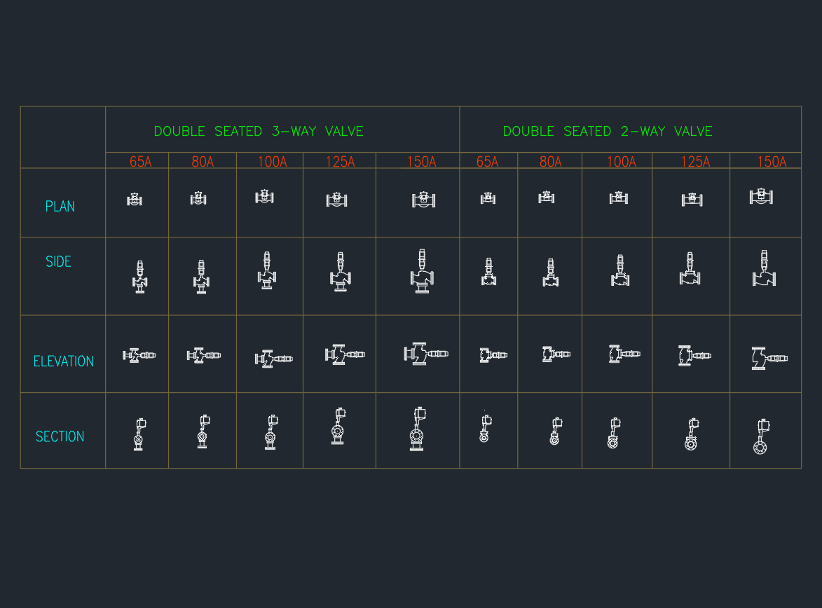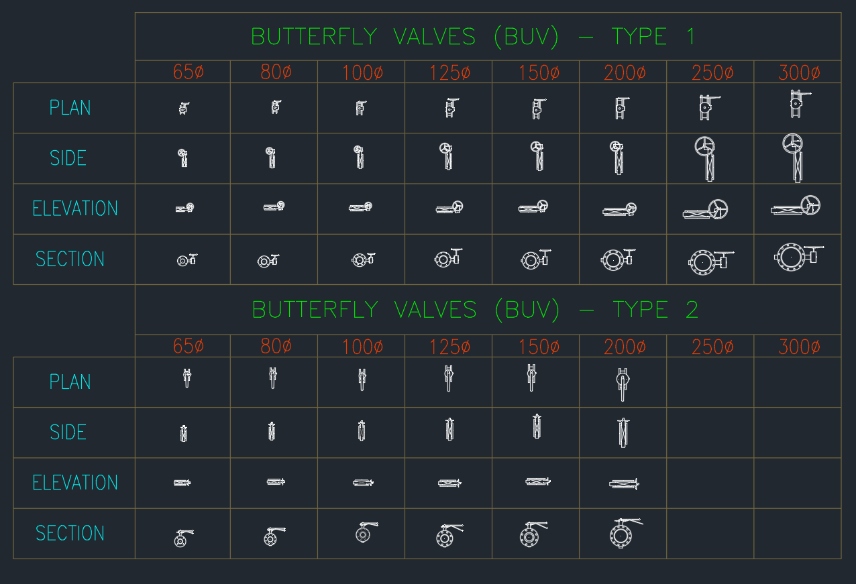The Typical Installation Details for Fire Hydrant Pillar Type drawing provides a precise AutoCAD layout showing how pillar-type hydrants are installed in fire protection systems. This DWG file includes underground piping connections, valves, thrust blocks, and hydrant outlet dimensions — all crucial for accurate construction and code compliance. Designed for engineers, fire system designers, and contractors, this AutoCAD drawing serves as a reference for civil and MEP coordination. Download this fire hydrant pillar type installation detail DWG to ensure proper system setup, long-term reliability, and compliance with NFPA or local fire safety standards in your project.
⬇ Download AutoCAD FileFire Hydrant Pillar Type | Typical Installation Drawing
