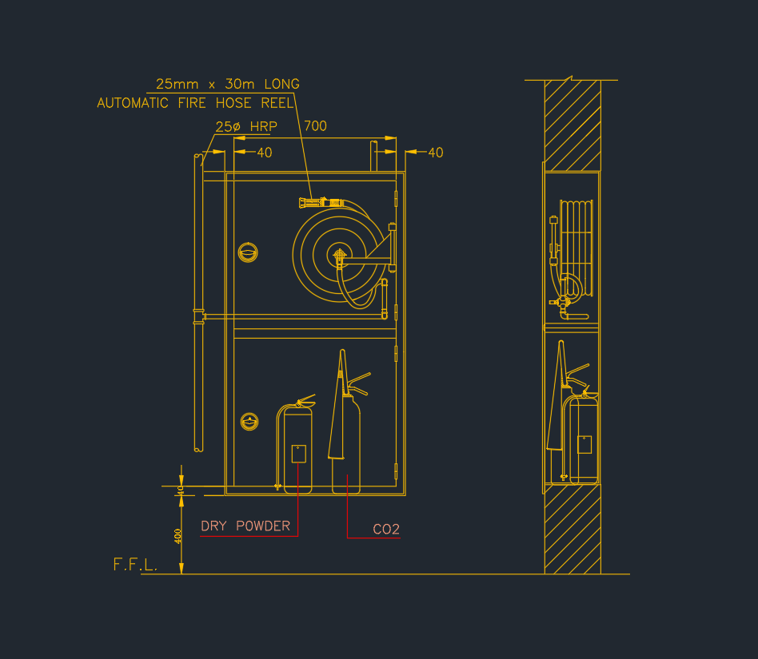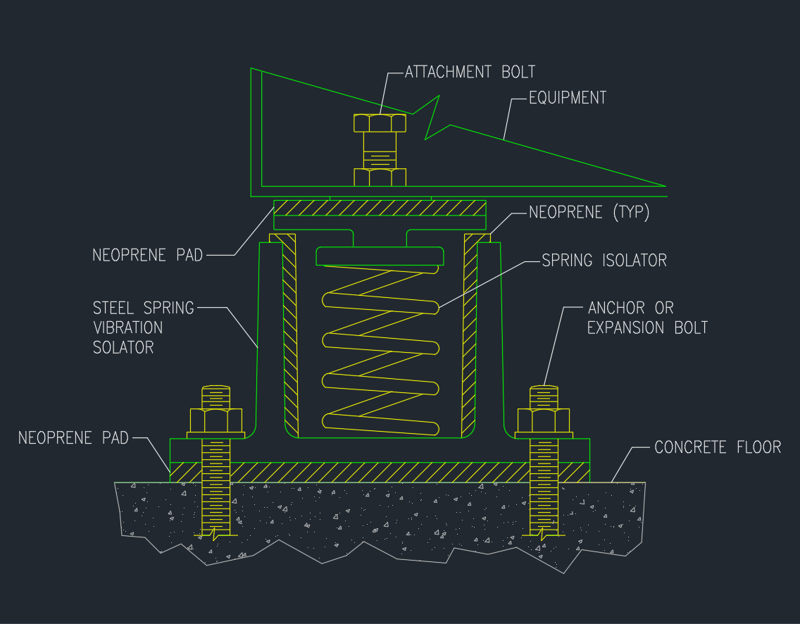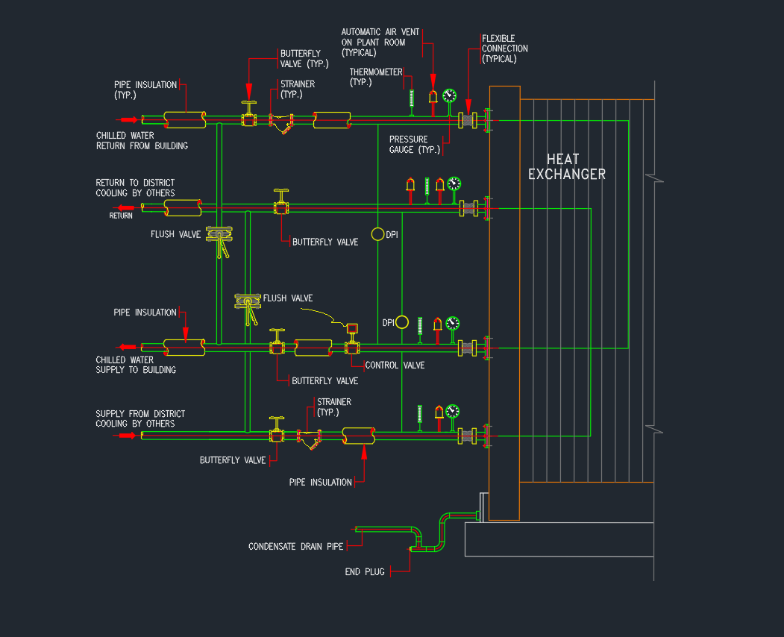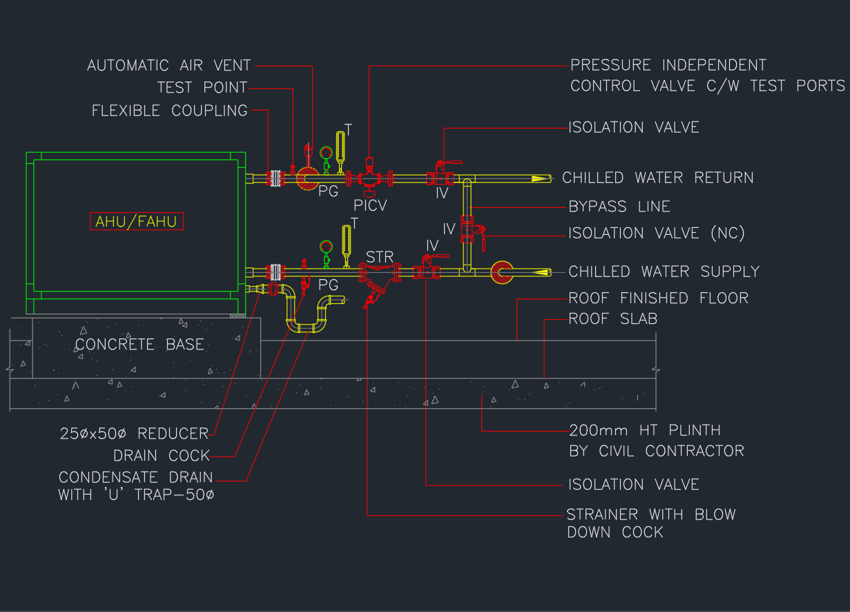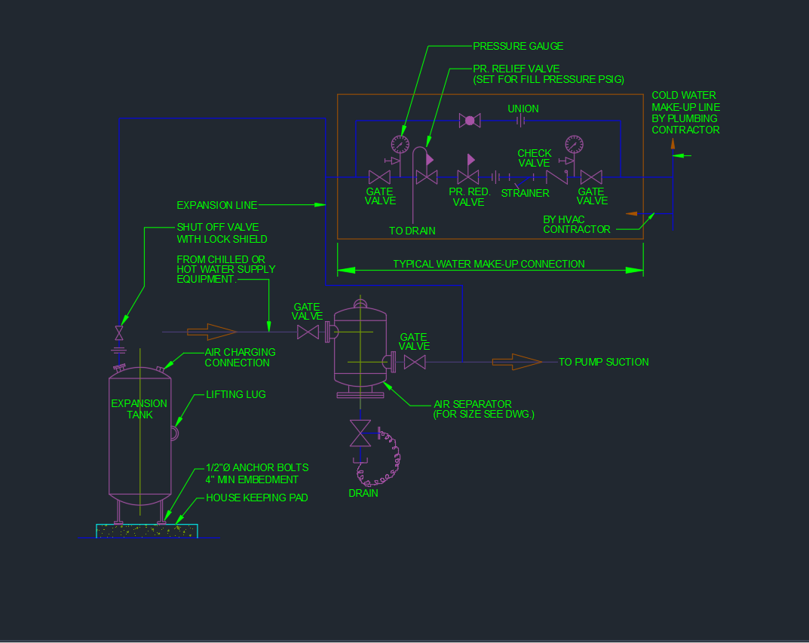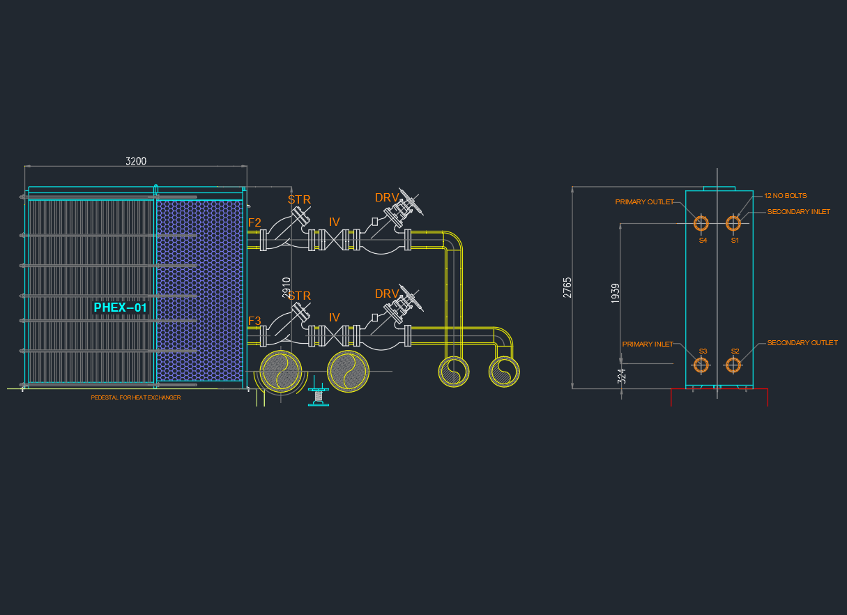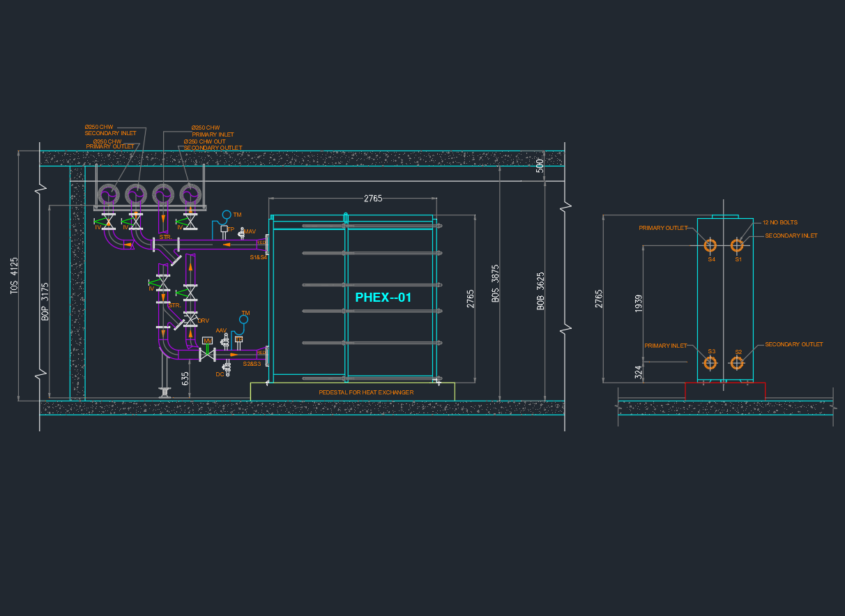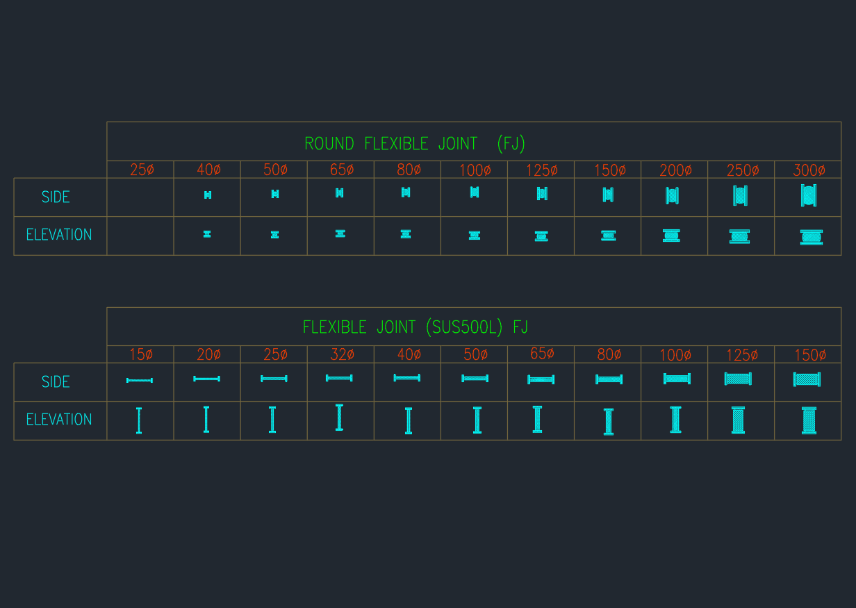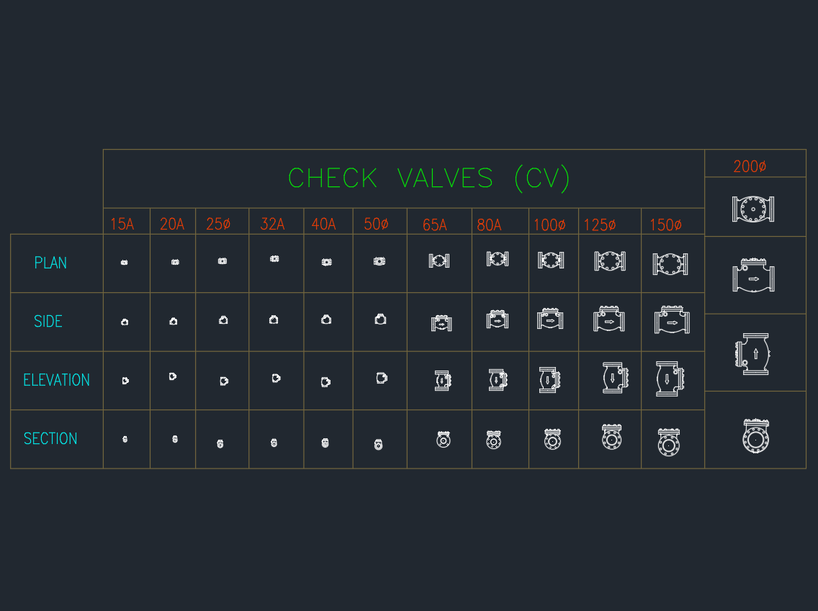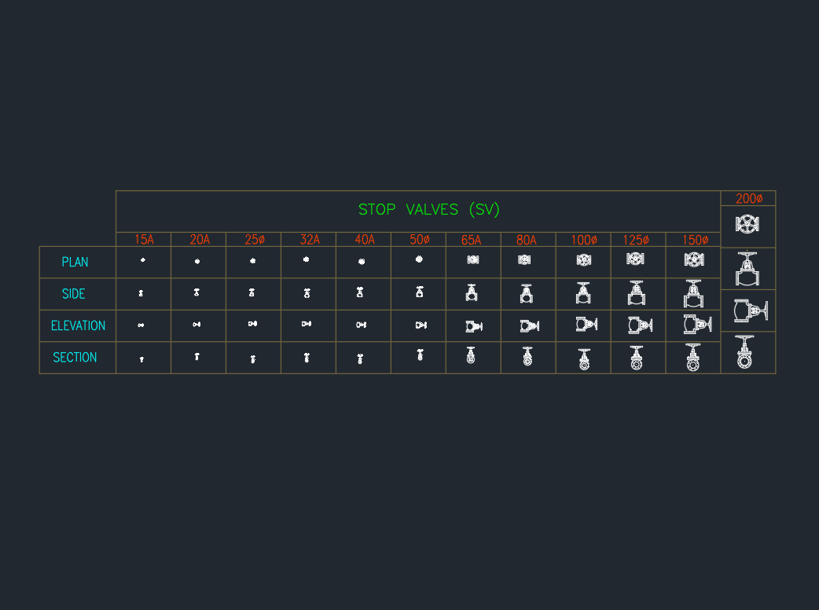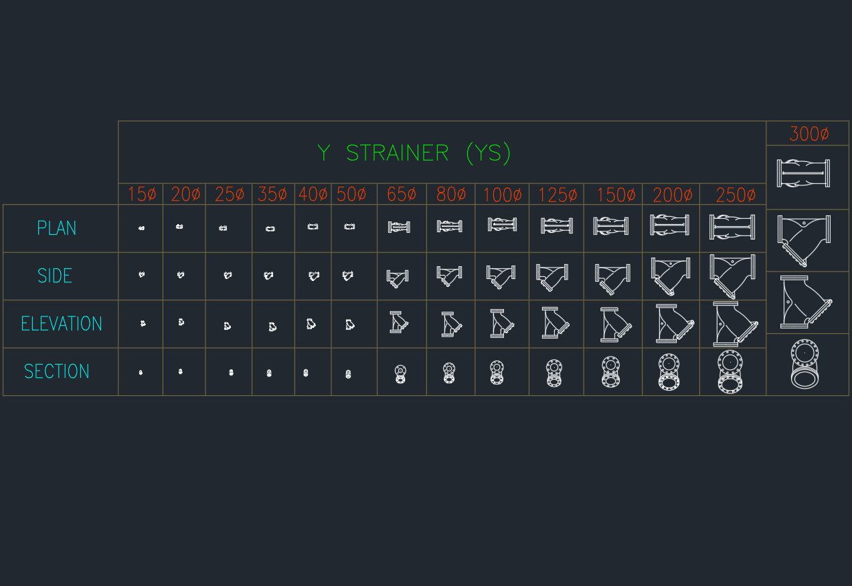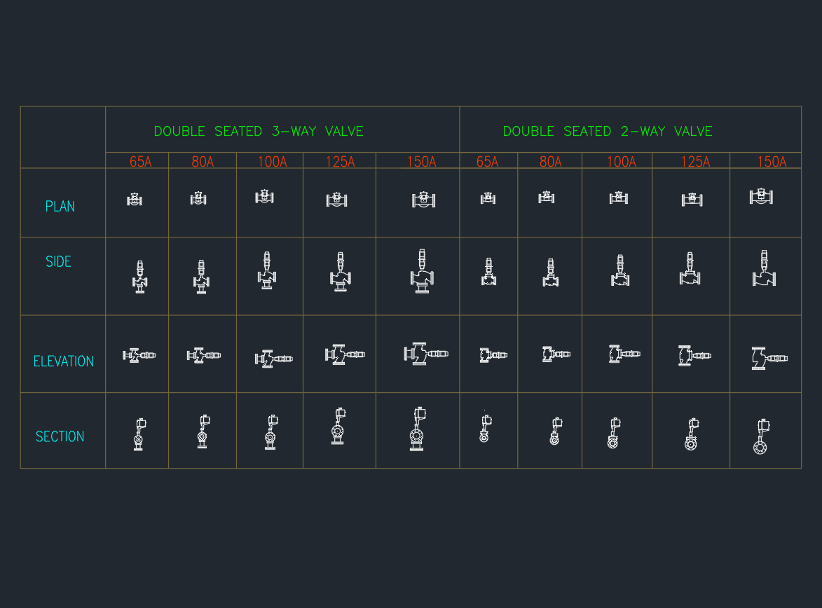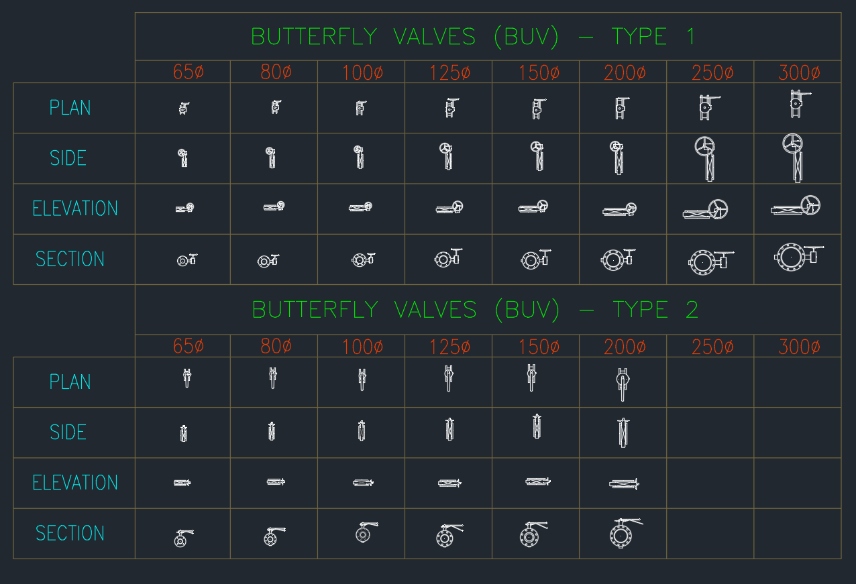The Fire Hose Cabinet Detail (FHC) AutoCAD drawing provides a comprehensive layout for the installation and connection of hose reel systems in fire protection designs. This DWG file shows the cabinet structure, valve arrangement, reel connection, nozzle placement, and water supply line — ensuring clarity for designers, engineers, and contractors. It serves as a key reference for proper fire system detailing and code compliance in commercial or industrial buildings. Download this FHC AutoCAD drawing to enhance your fire protection layouts, improve construction documentation, and ensure accurate installation of fire hose cabinets in your project.
⬇ Download AutoCAD FileFire Hose Cabinet Detail (FHC) | AutoCAD DWG Drawing
