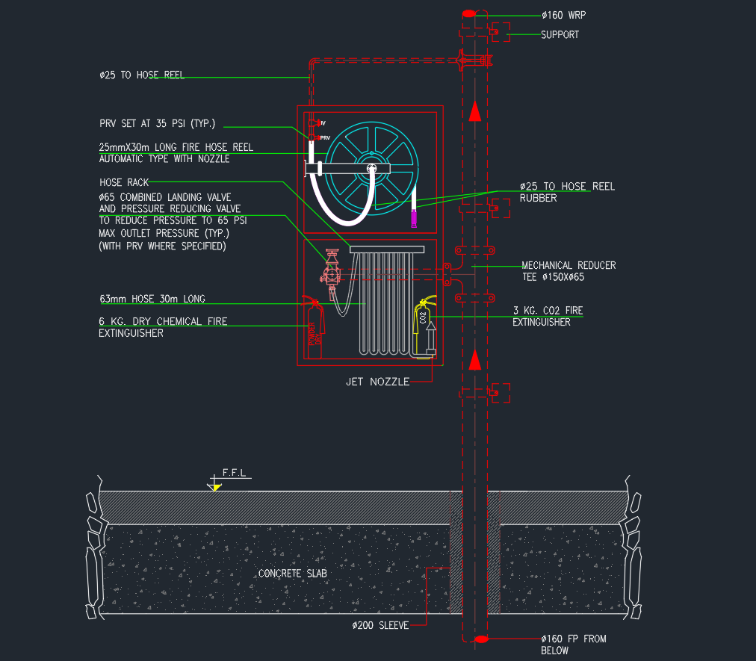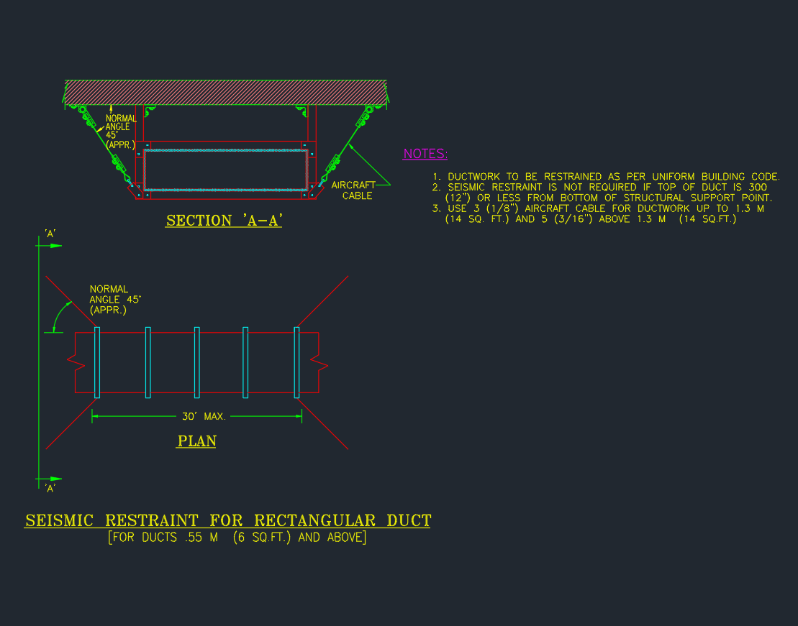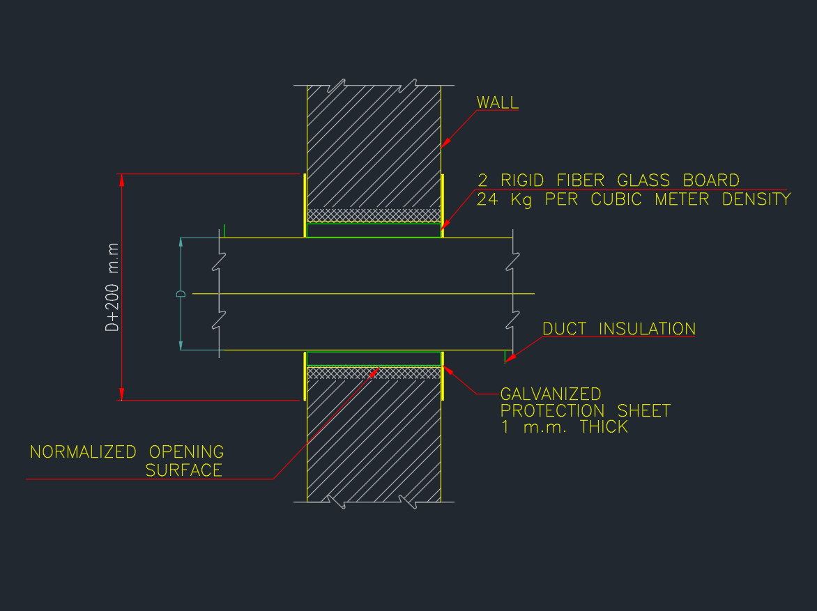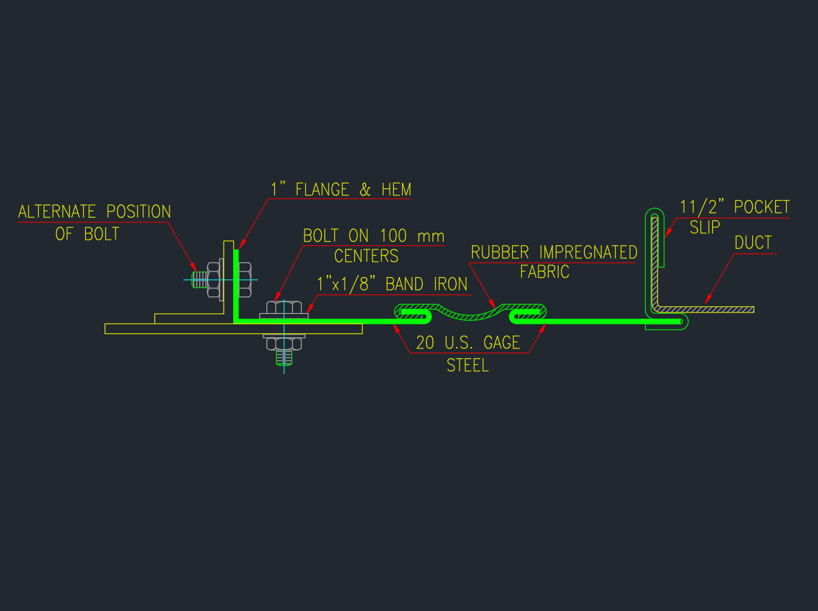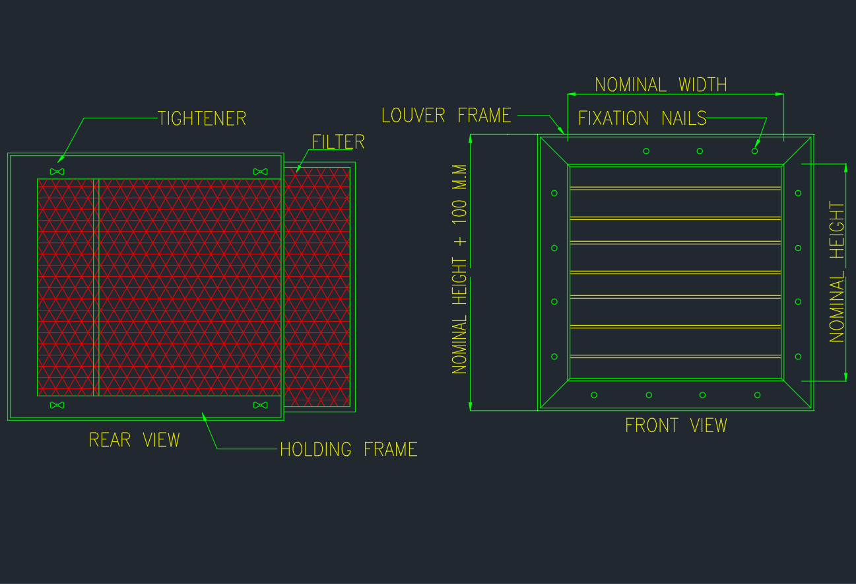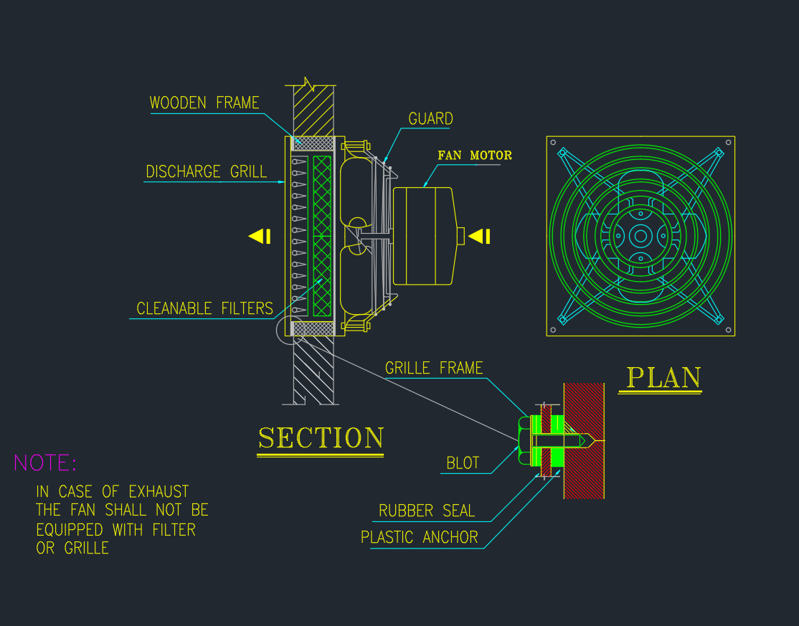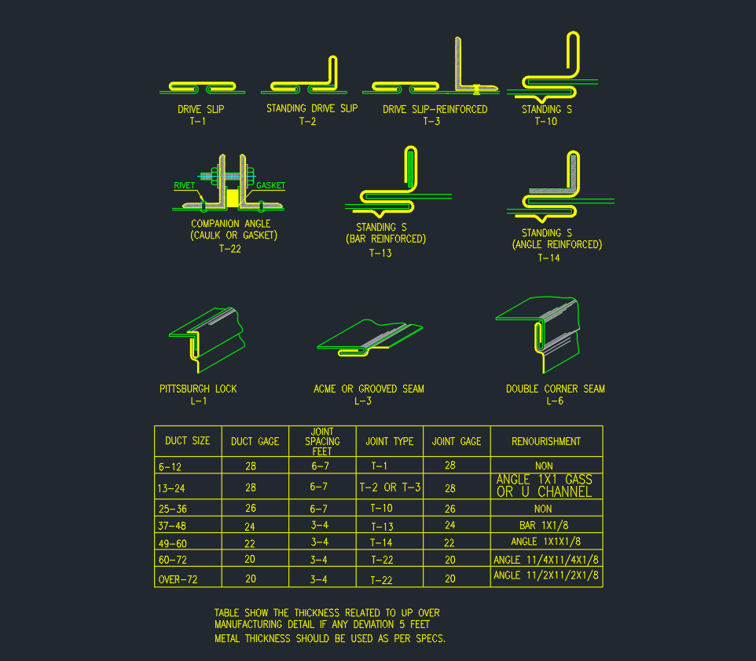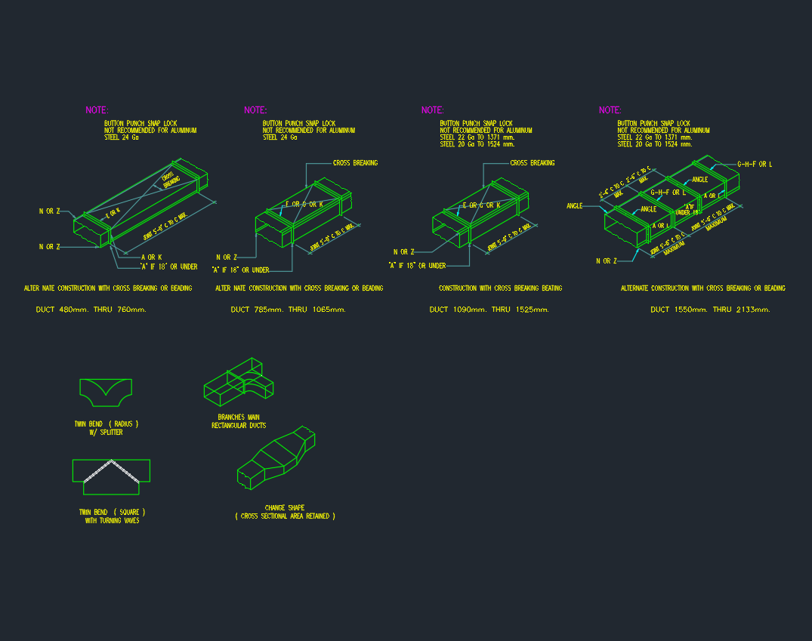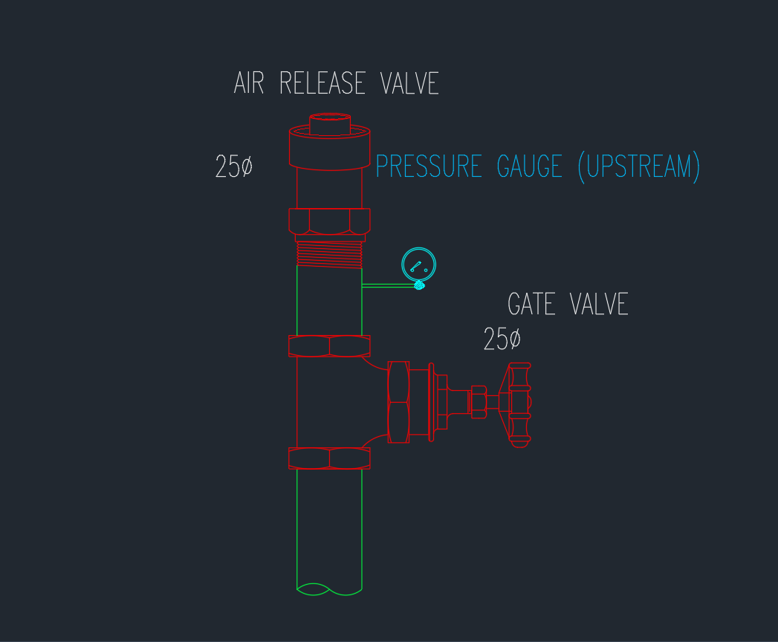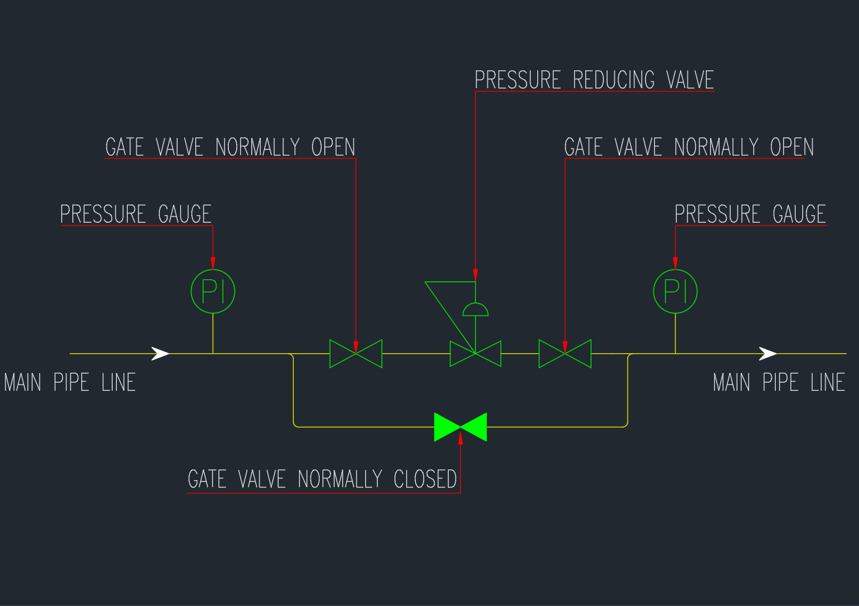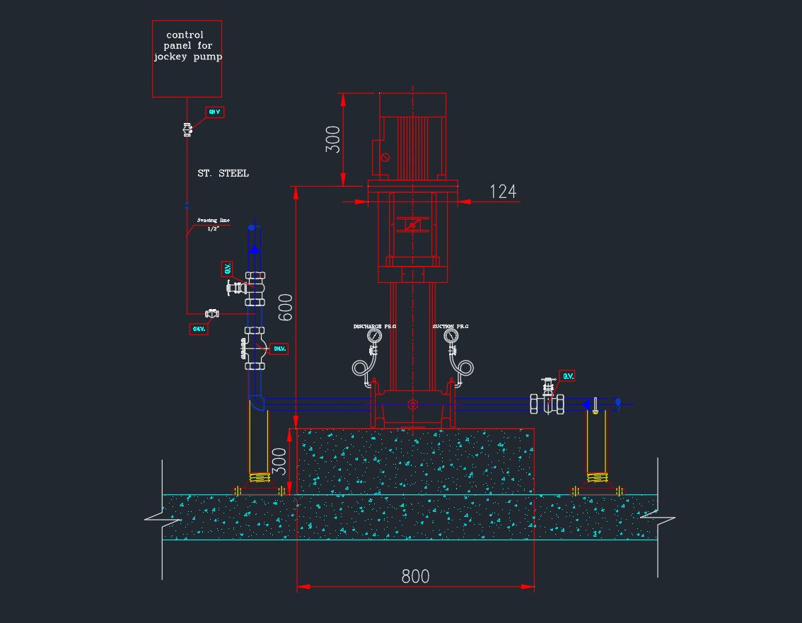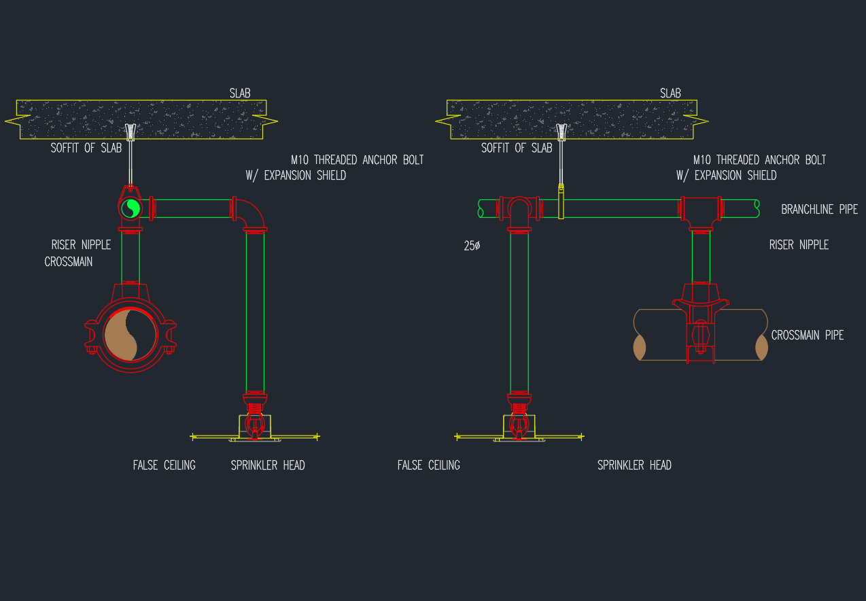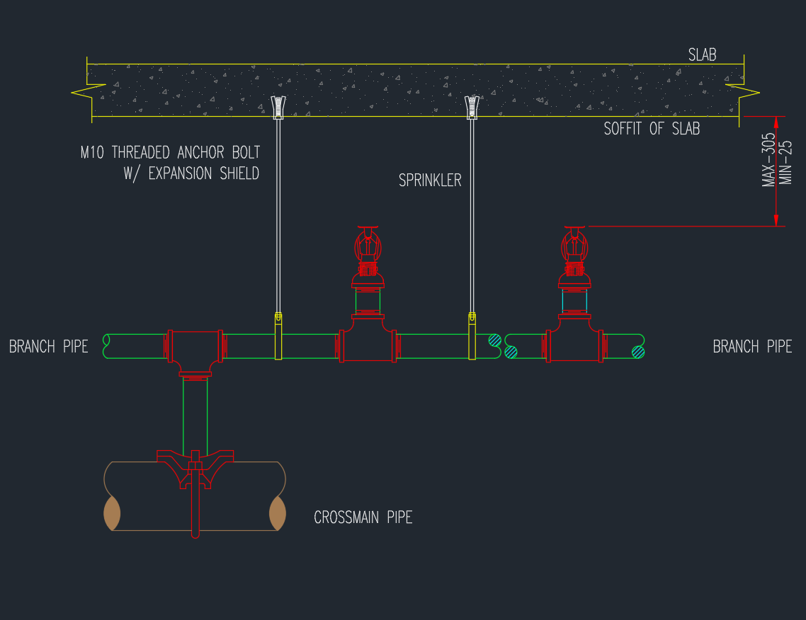The Fire Hose Cabinet Details in AutoCAD provide complete technical layouts and component drawings for hose reel cabinets used in fire protection systems. This DWG file includes cabinet dimensions, valve and reel connections, water supply inlet, nozzle positioning, and mounting details. It is ideal for MEP engineers, designers, and contractors who require accurate equipment drawings for design documentation and code compliance. These fire hose cabinet AutoCAD details help ensure safe installation, easy maintenance access, and professional presentation in fire safety plans. Download this DWG to enhance your project library and improve coordination between architectural and fire system layouts.
⬇ Download AutoCAD FileFire Hose Cabinet CAD Block | AutoCAD Drawing Details
