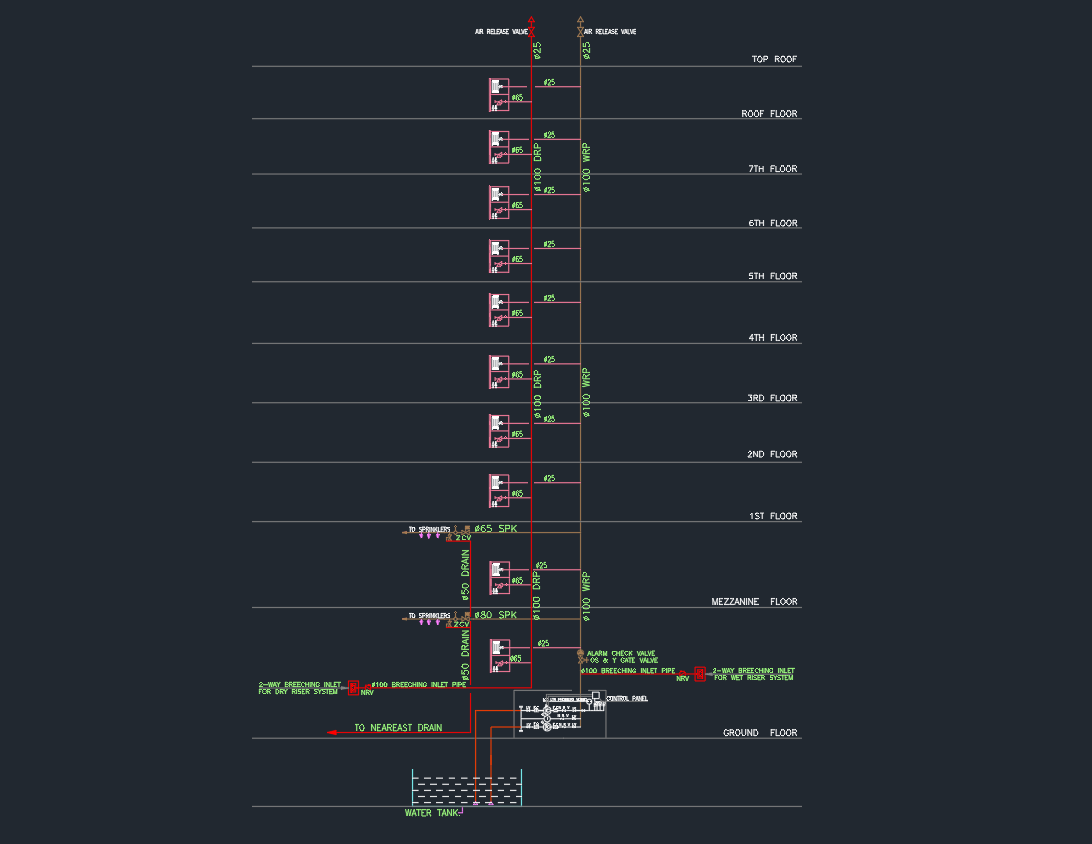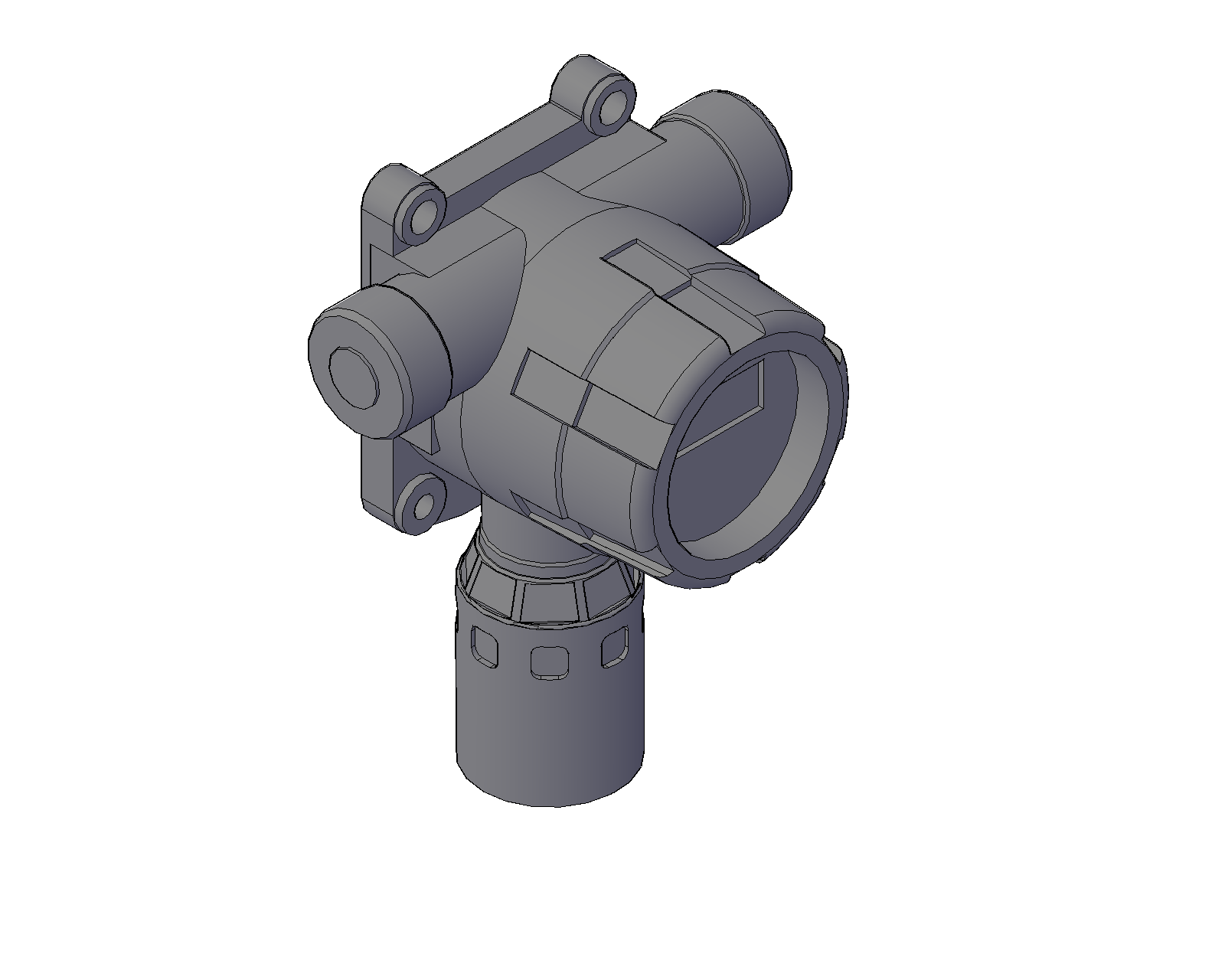The Fire Fighting Riser Diagram provides a detailed AutoCAD layout that illustrates the vertical piping system of a building’s fire suppression network. This DWG drawing includes main risers, valves, pressure gauges, flow switches, and connections to sprinkler and hose reel systems. It helps engineers, designers, and contractors understand the piping arrangement, pressure zoning, and equipment placement within multi-story fire protection systems. With this AutoCAD file, you can plan and verify installations to meet NFPA standards and local fire codes. Download this fire fighting riser diagram DWG to improve safety, accuracy, and coordination in your fire system design projects.
⬇ Download AutoCAD FileFire Fighting Riser Diagram | AutoCAD DWG Drawing





