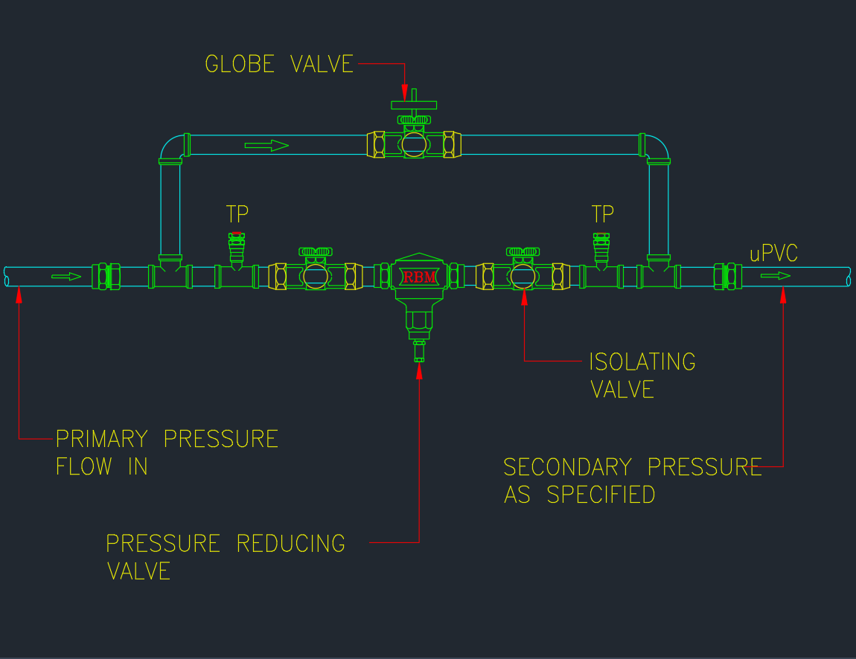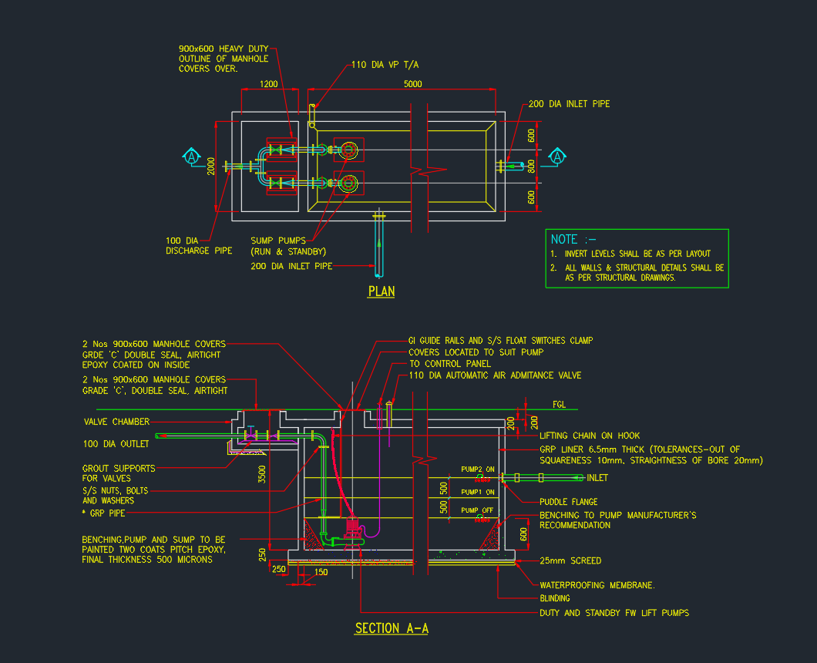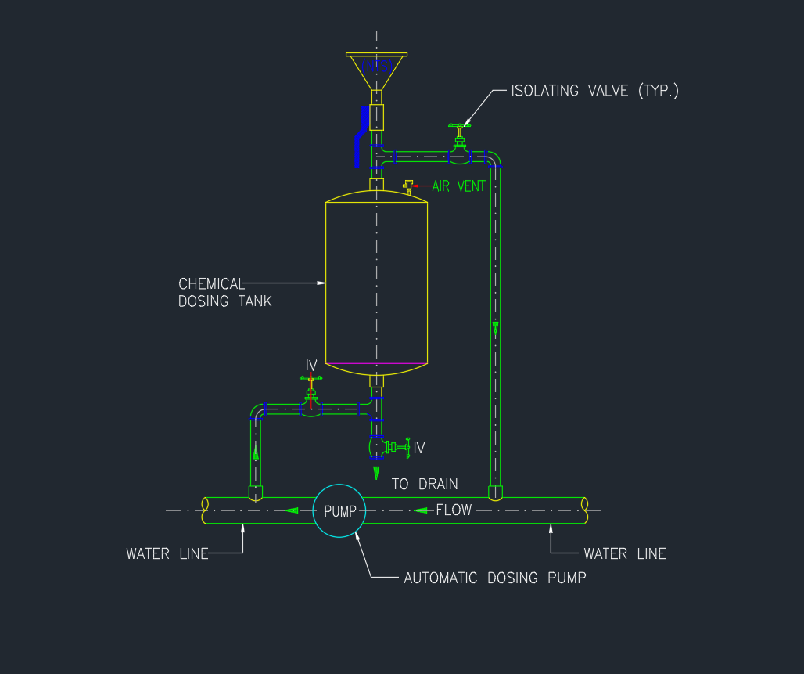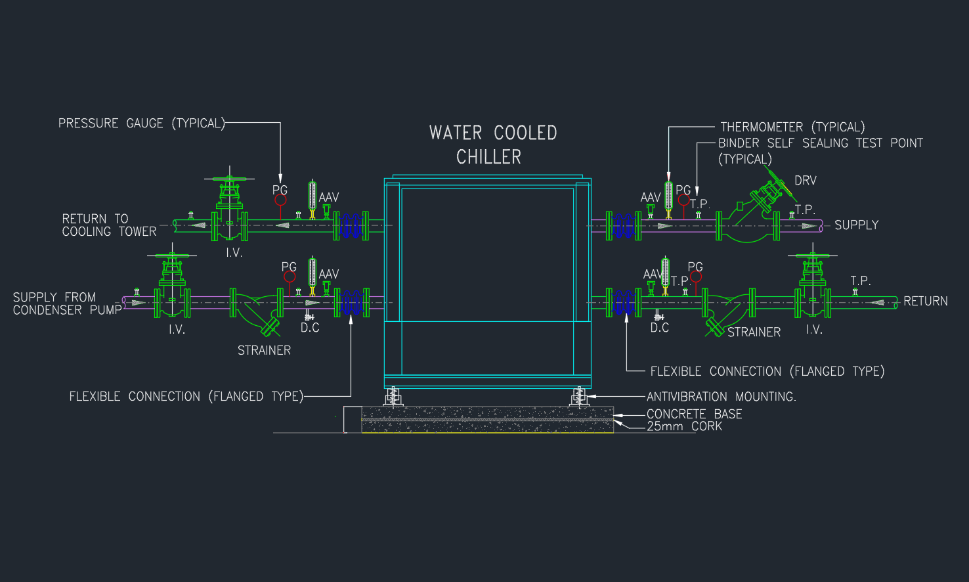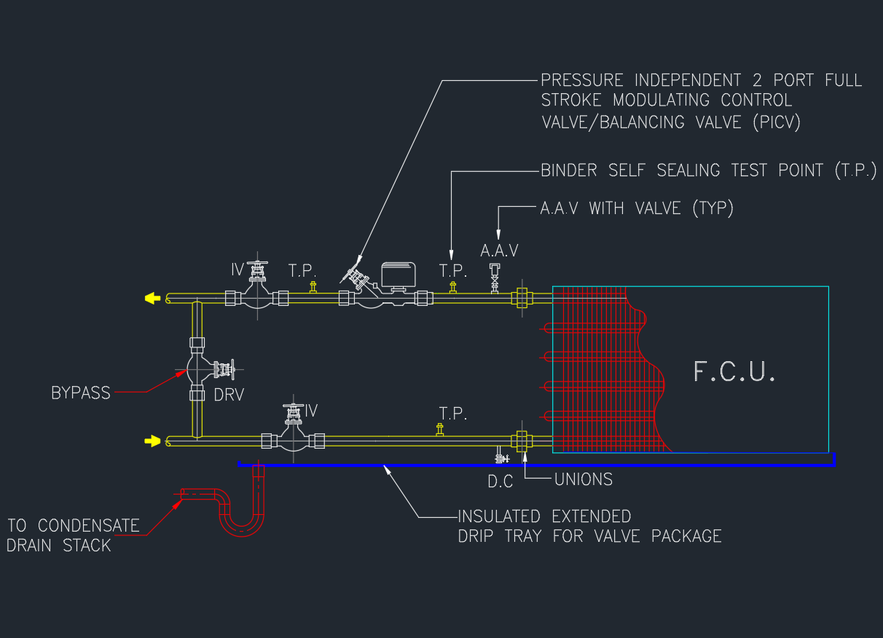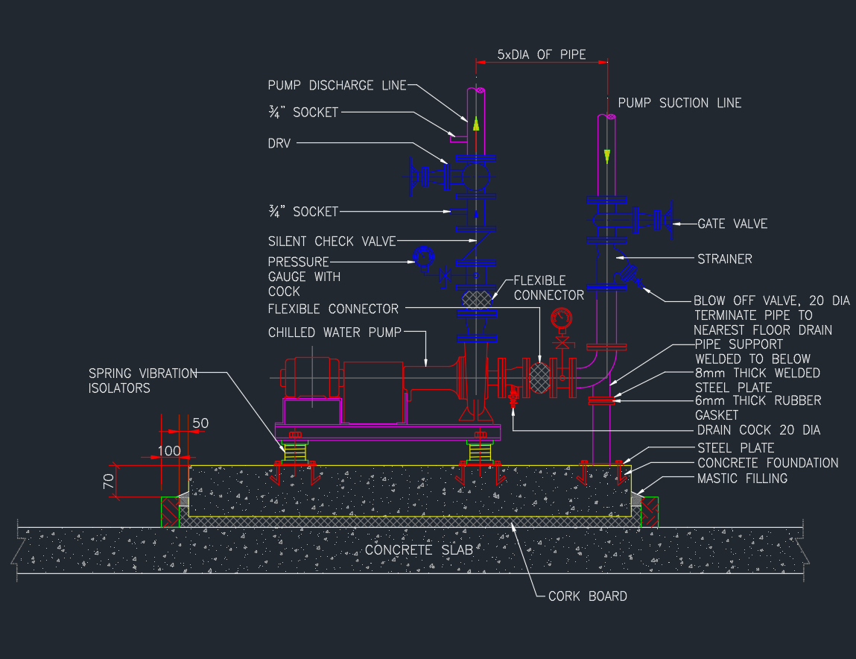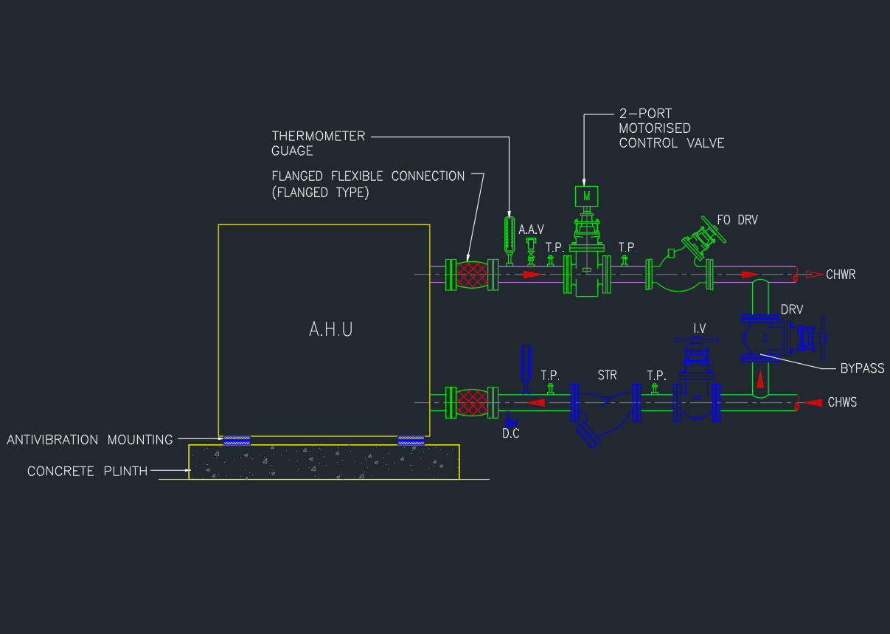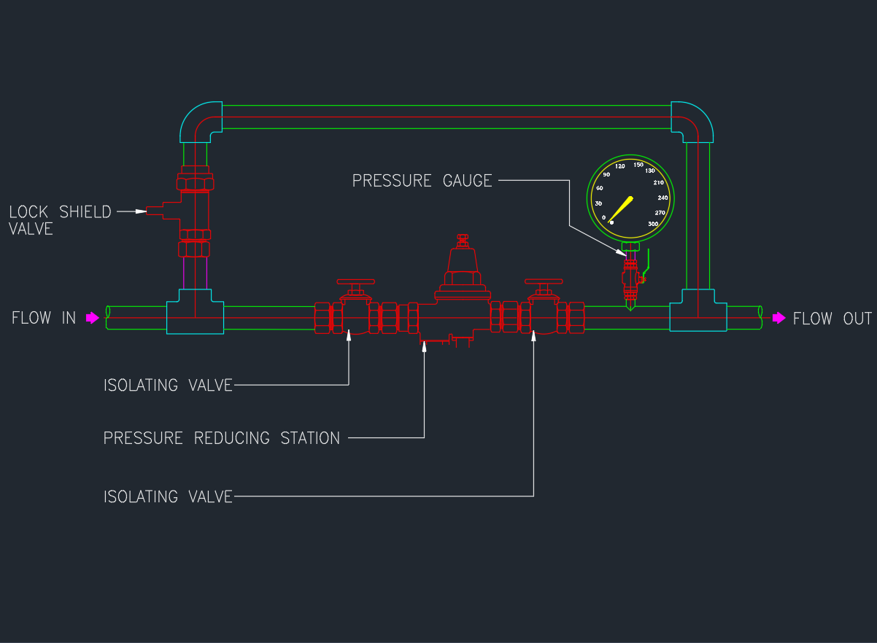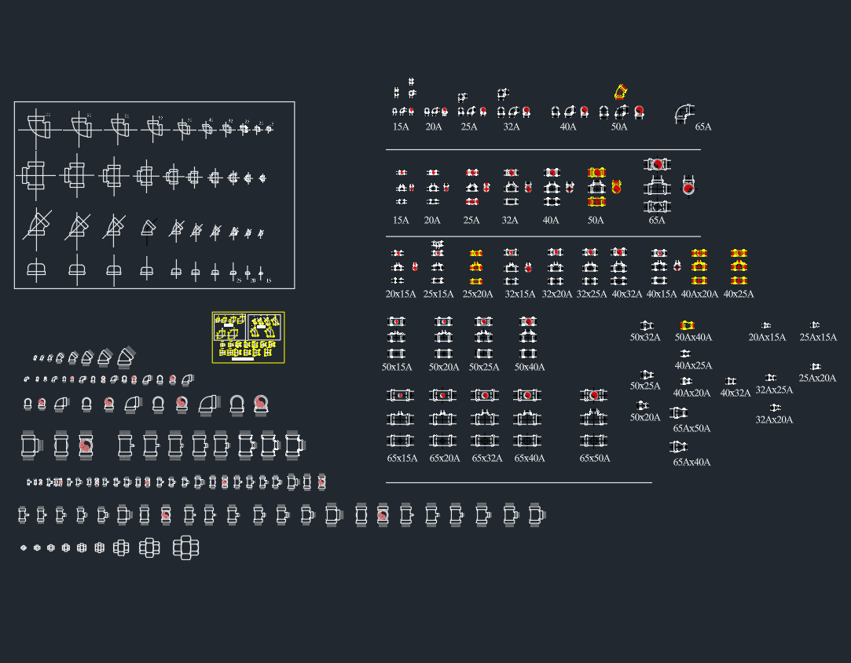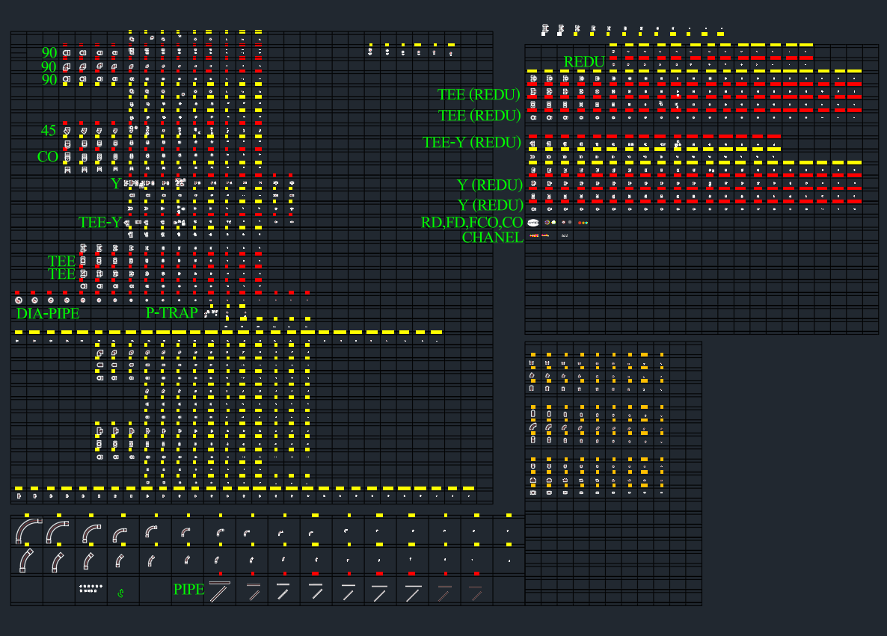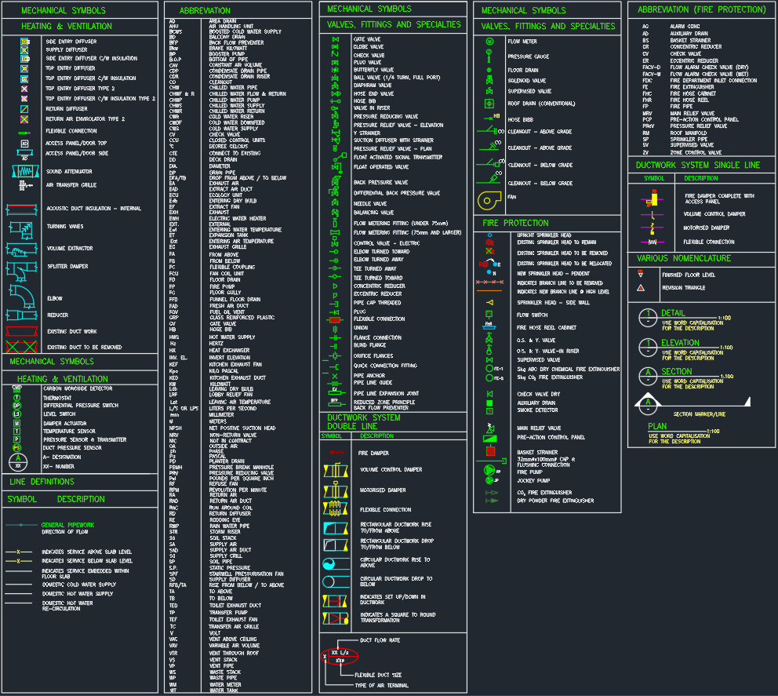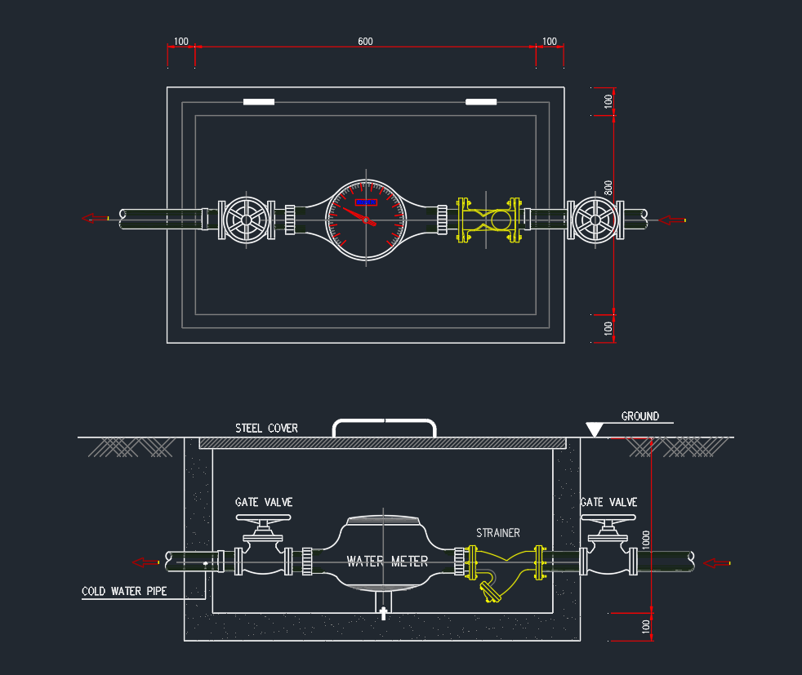Download professional Fire Extinguisher Installation CAD Blocks in DWG format—ideal for architects, fire safety engineers, MEP designers, and contractors creating code-compliant safety layouts. This CAD library includes wall-mounted and cabinet-mounted fire extinguisher installations, featuring standard mounting heights, signage placement, clearance zones, and bracket details, all shown in elevation and plan views. The blocks cover installations for various types of extinguishers such as ABC dry chemical, CO₂, foam, and water mist, suitable for offices, schools, hospitals, industrial plants, and public facilities. Drawn according to NFPA 10 and international safety guidelines, each block is fully editable, scalable, and optimized for use with AutoCAD and other major CAD platforms. Use these DWG files to enhance your fire protection sheets, permit sets, and construction documentation—ensuring both safety and code compliance across all building types.
Fire Extinguisher Installation CAD | Free DWG Blocks
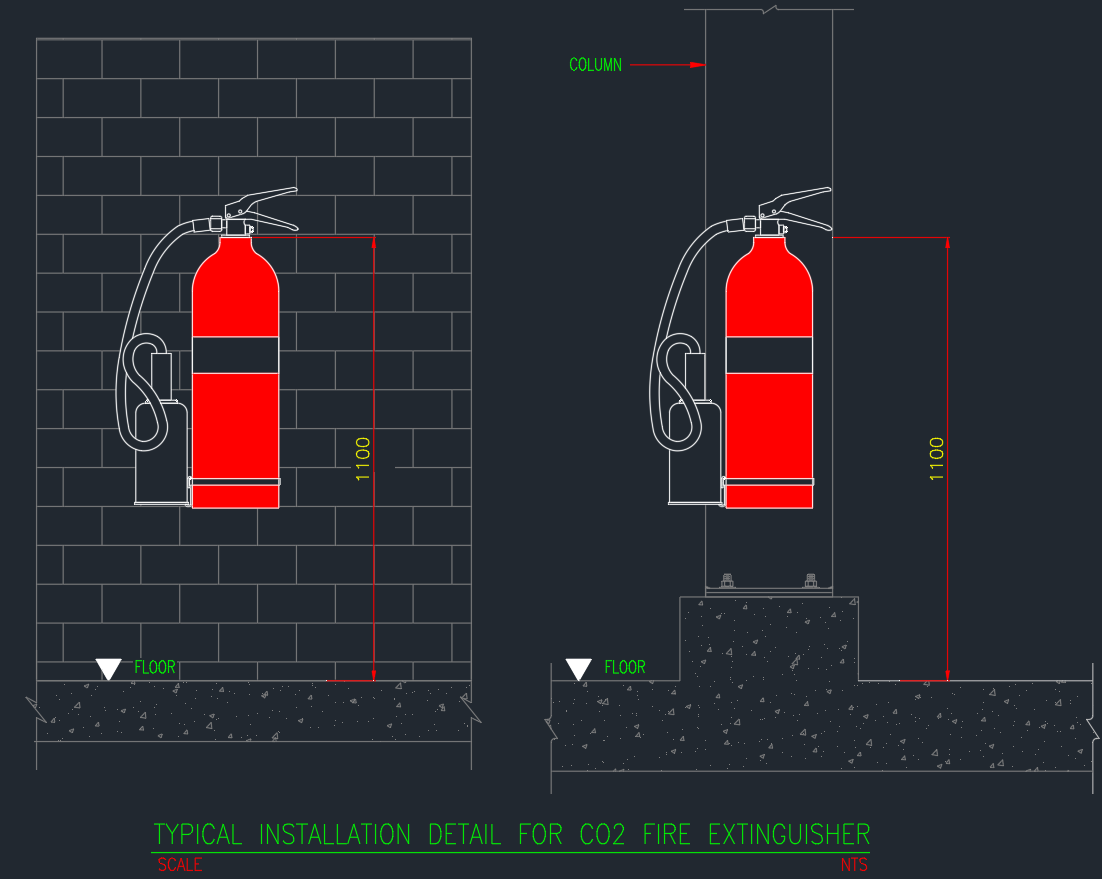
AutoCAD Fire Equipment Blocks Emergency Layout CAD Blocks Extinguisher Mounting Height CAD Extinguisher Sign CAD Fire Cabinet CAD Block Fire Extinguisher Fire Extinguisher Bracket DWG Fire Extinguisher Installation CAD Fire Extinguisher Plan View Fire Protection Symbols CAD Free Fire DWG MEP Fire Layout DWG NFPA Fire Safety CAD Safety Equipment AutoCAD Typical Installation Wall Mounted Extinguisher DWG

