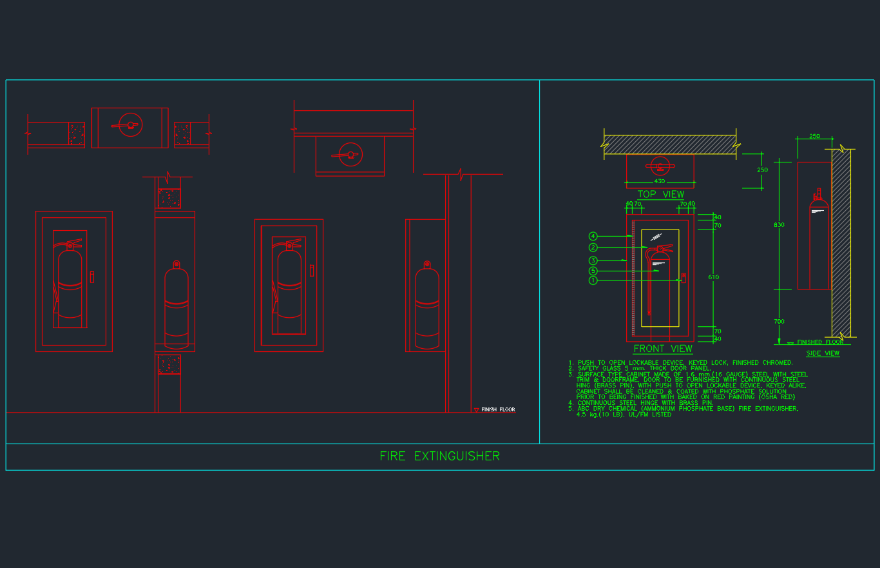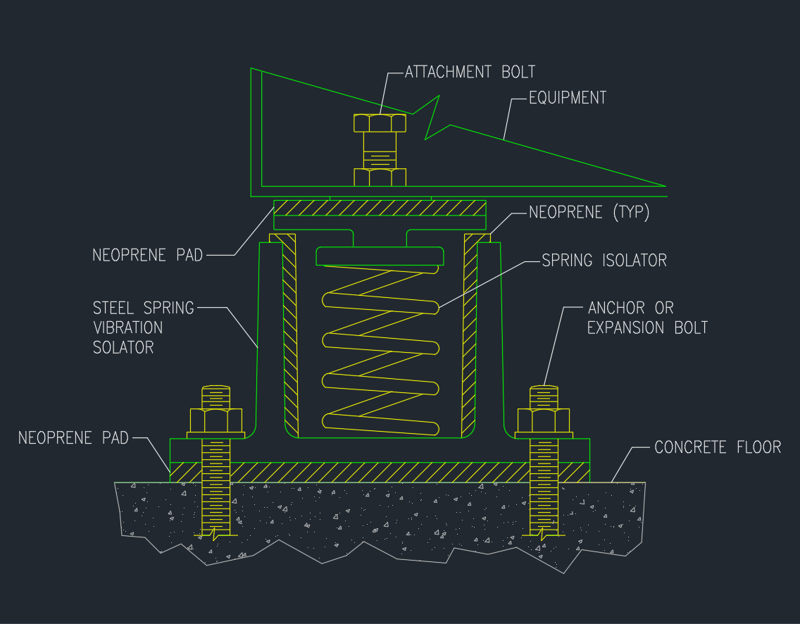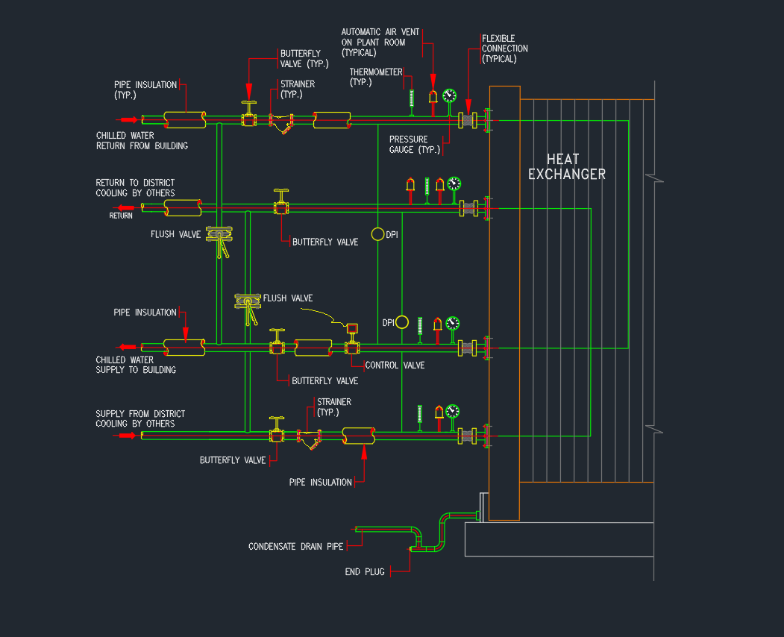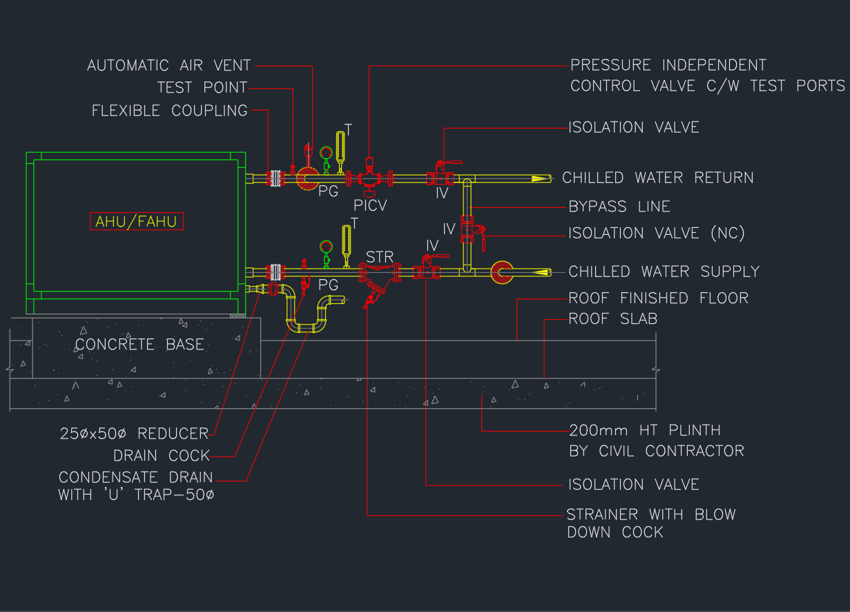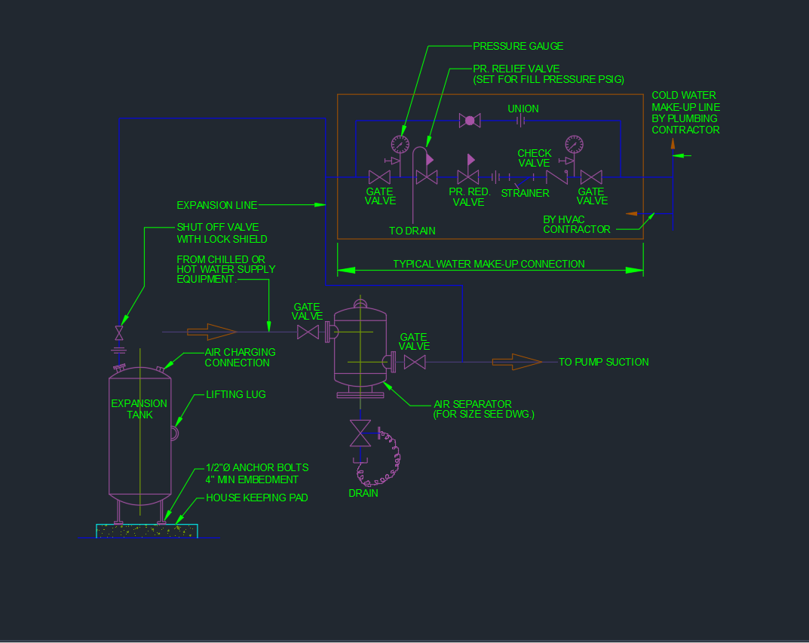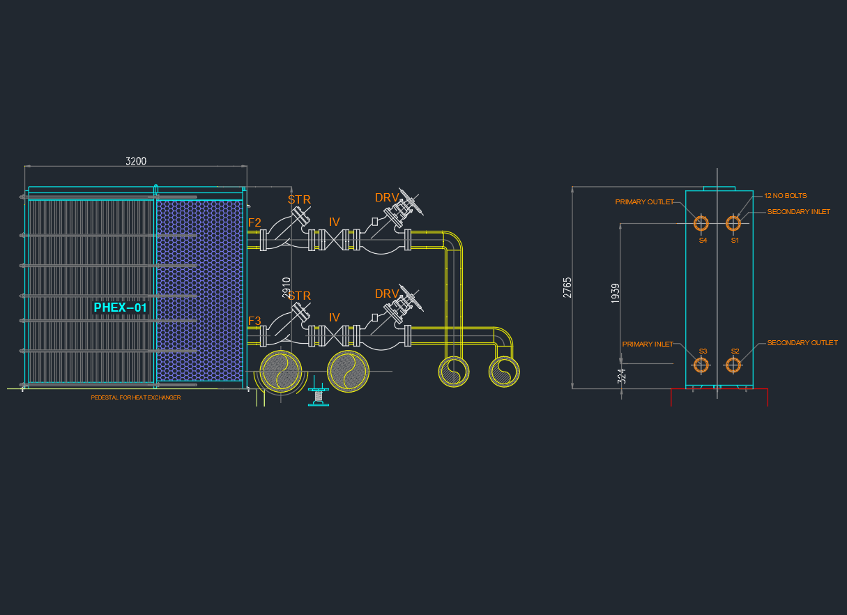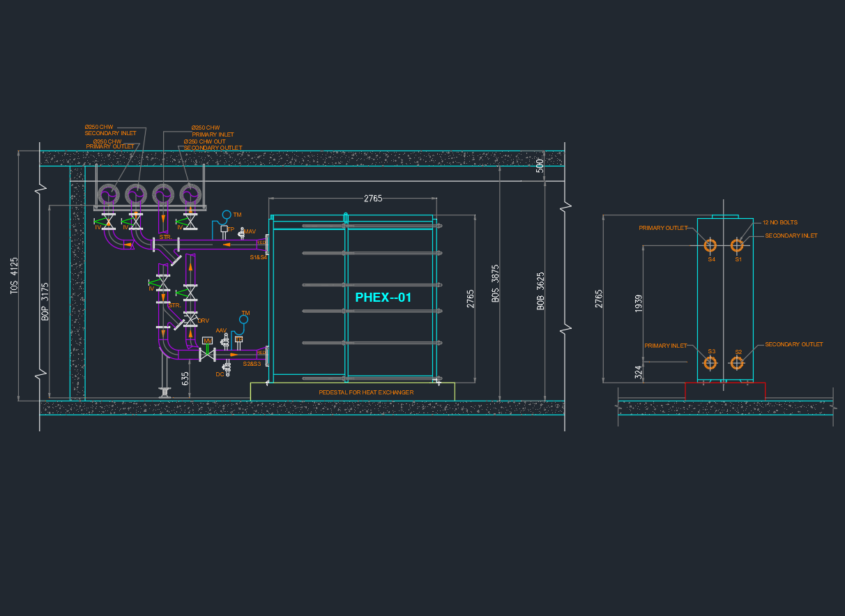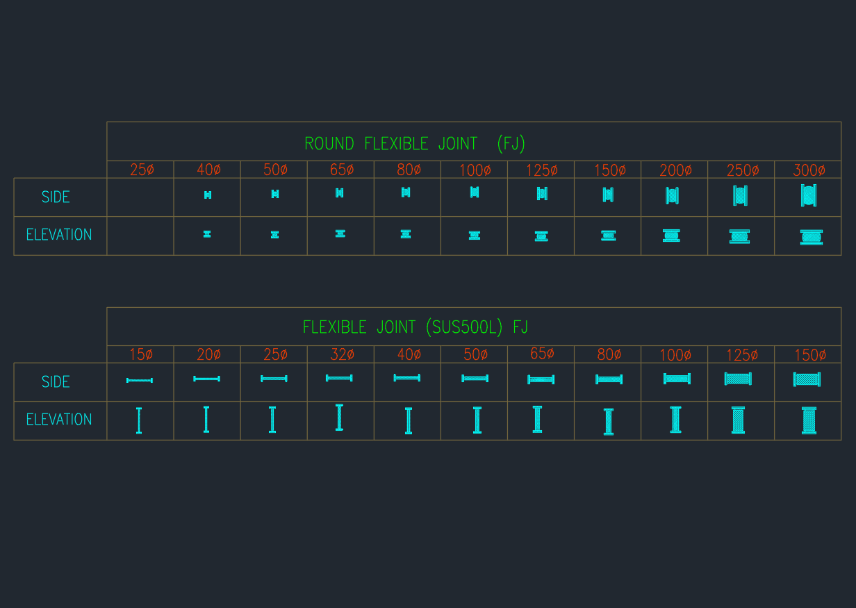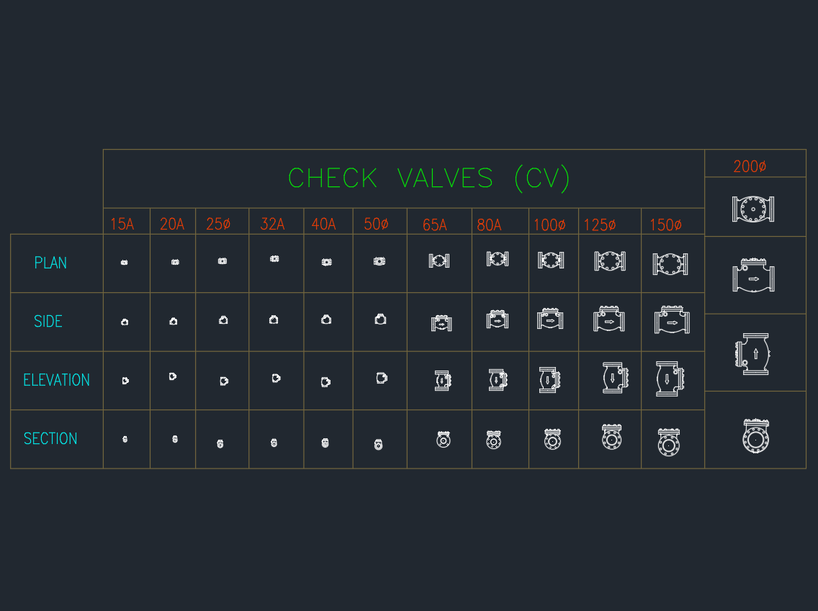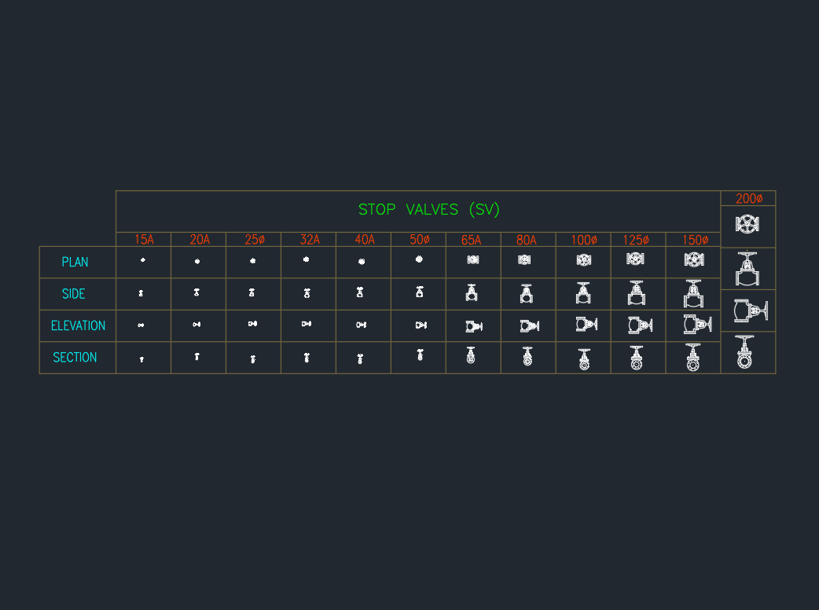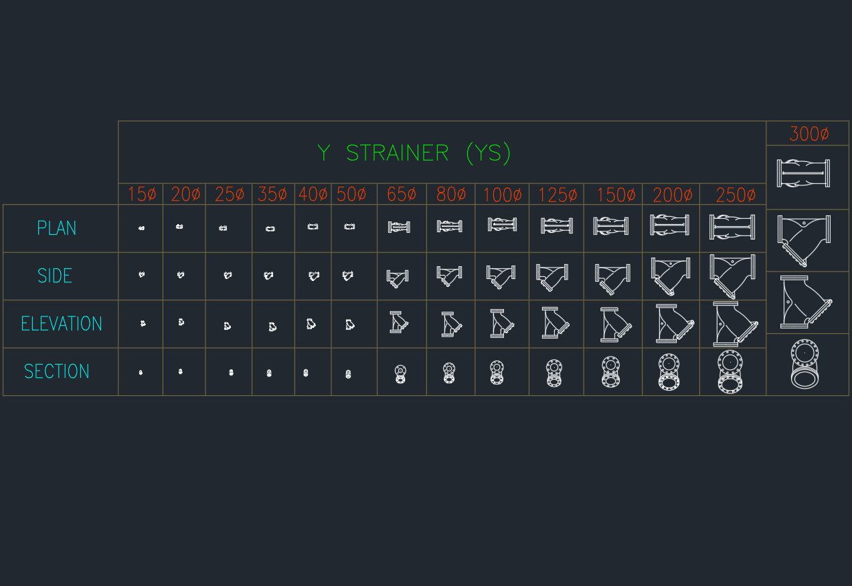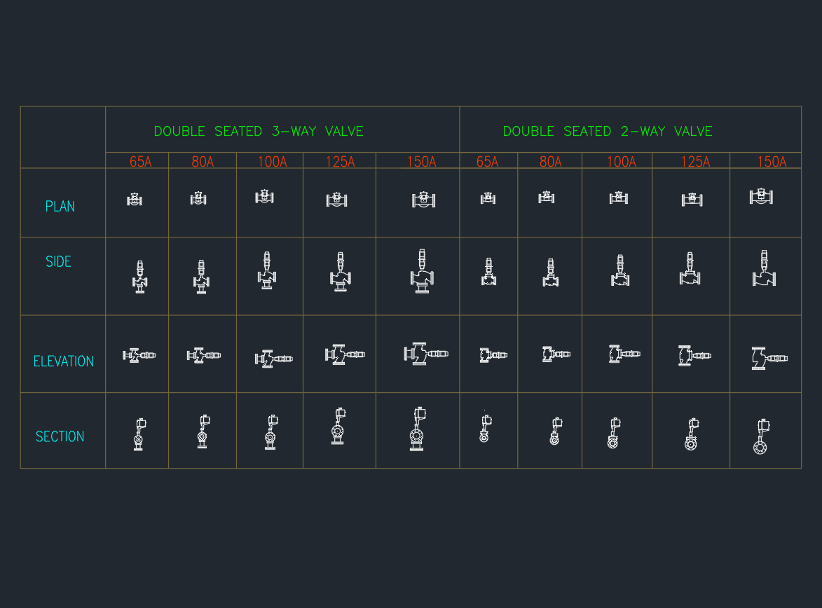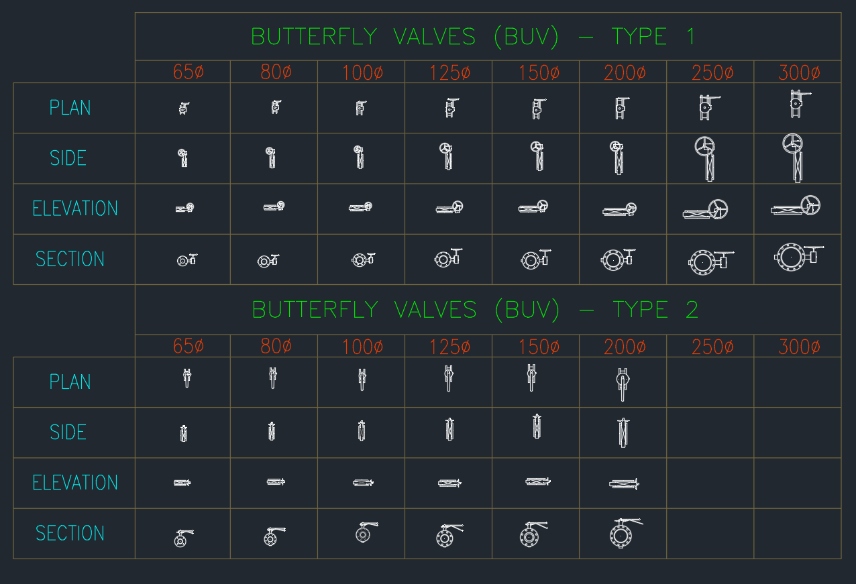Download a complete set of Fire Extinguisher Cabinet CAD Blocks in DWG format—ideal for architects, MEP engineers, fire safety consultants, and interior planners. This CAD collection includes various types of extinguisher cabinets such as surface-mounted, flush-mounted (recessed), single and double-door units, and combo cabinets (extinguisher + hose), shown in plan, front elevation, and section views. Each block includes accurately scaled representations of cabinet dimensions, glazing (if applicable), handles, signage zones, brackets, and extinguisher types (ABC, CO₂, foam)—compliant with NFPA, IFC, and ISO fire safety standards. Suitable for commercial, residential, industrial, educational, and healthcare facilities, these CAD blocks are ready to be used in evacuation plans, equipment layouts, and fire safety documentation. Fully compatible with AutoCAD and other DWG-based platforms, all symbols are editable and ready for direct use in your fire protection sheets.
Fire Extinguisher Cabinet CAD | Free DWG Blocks Download
