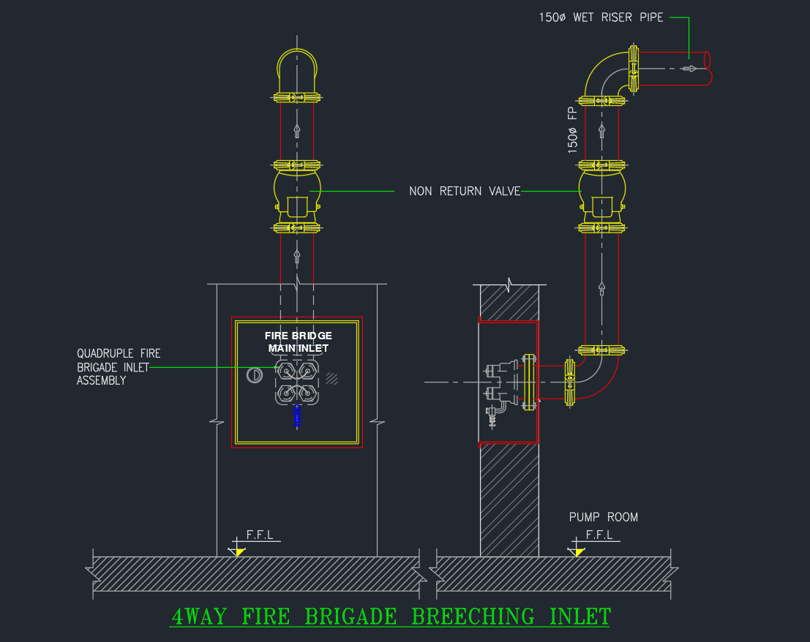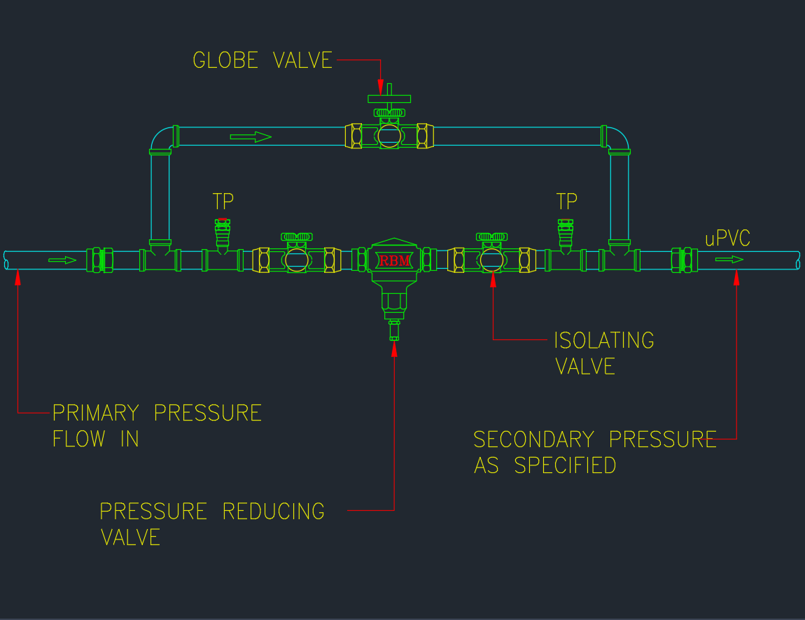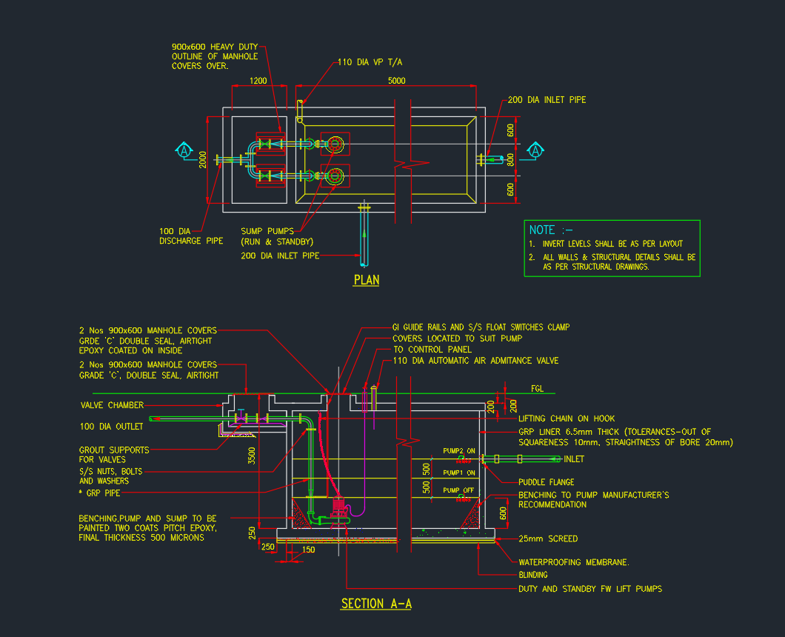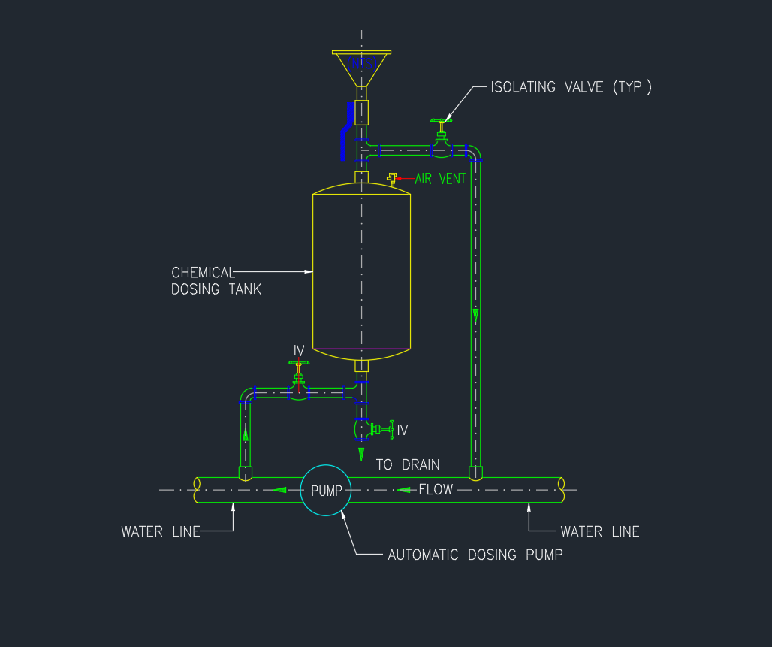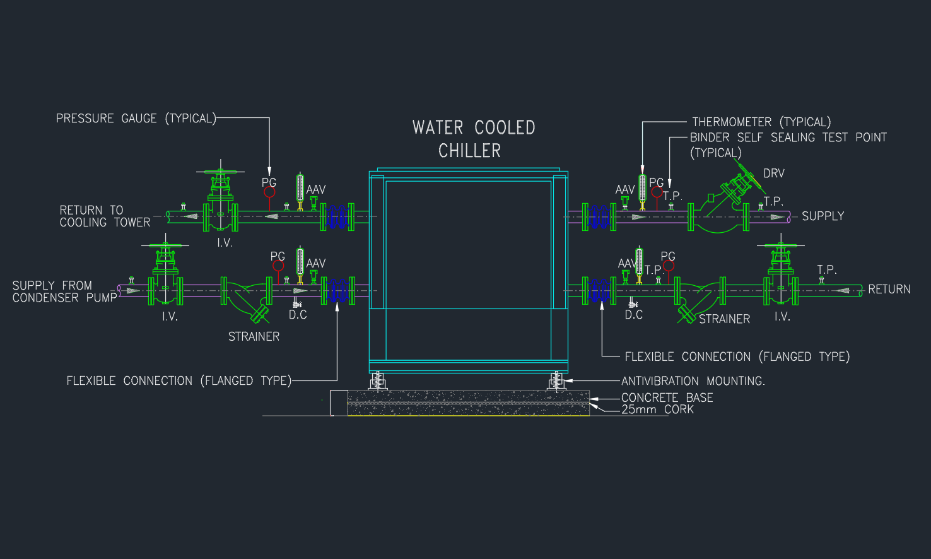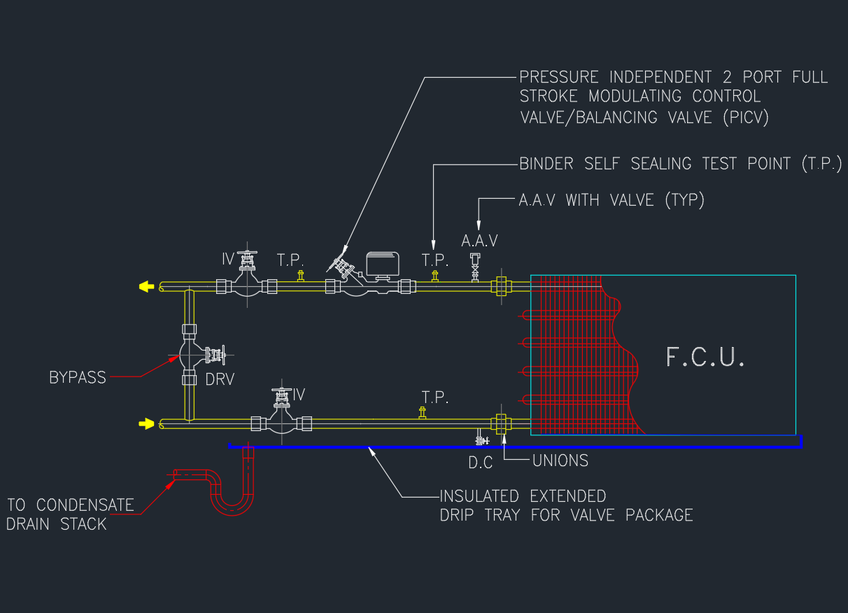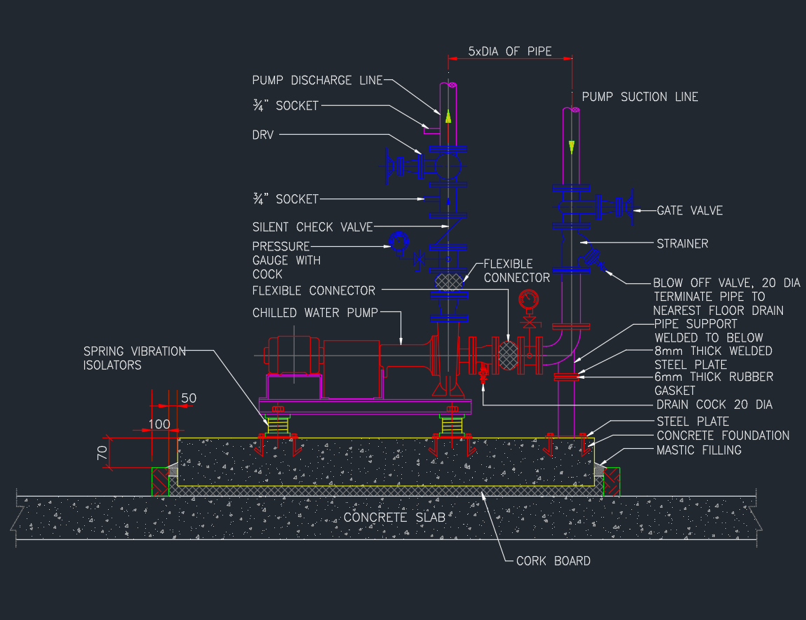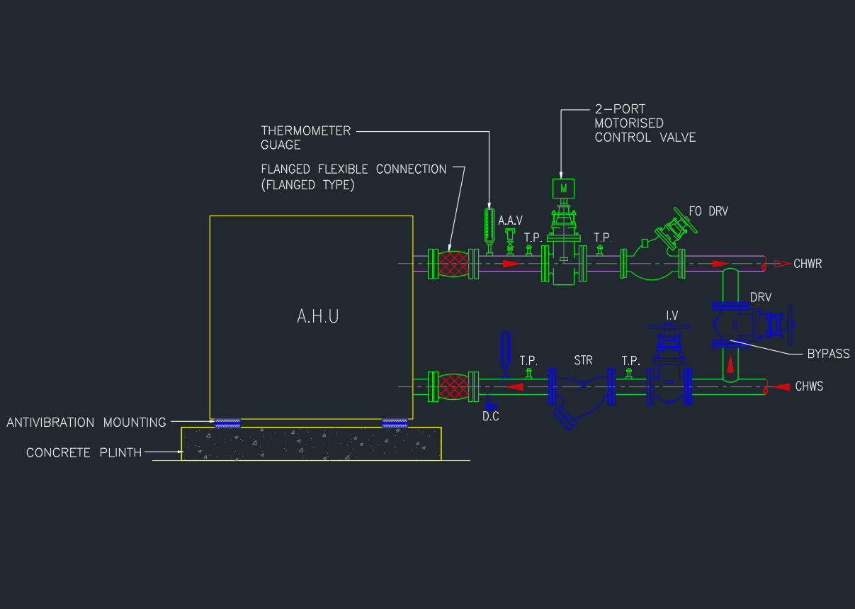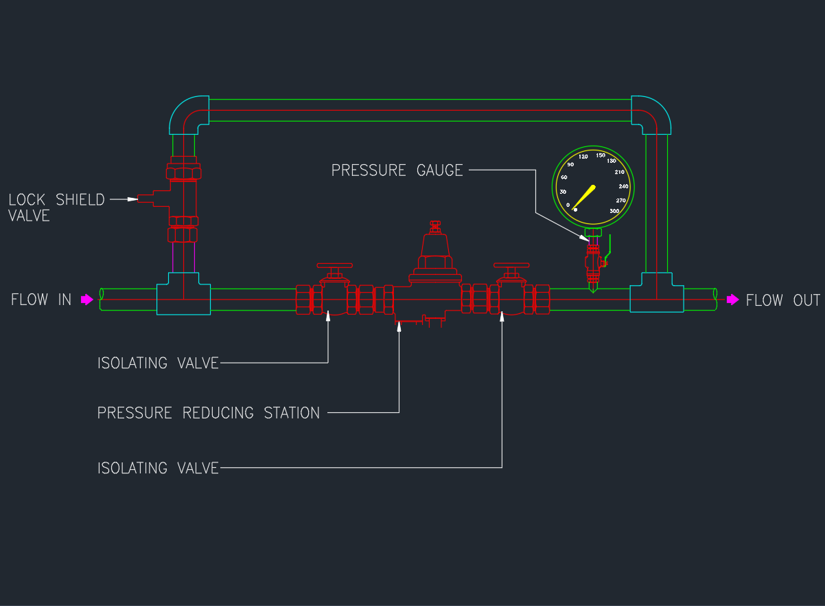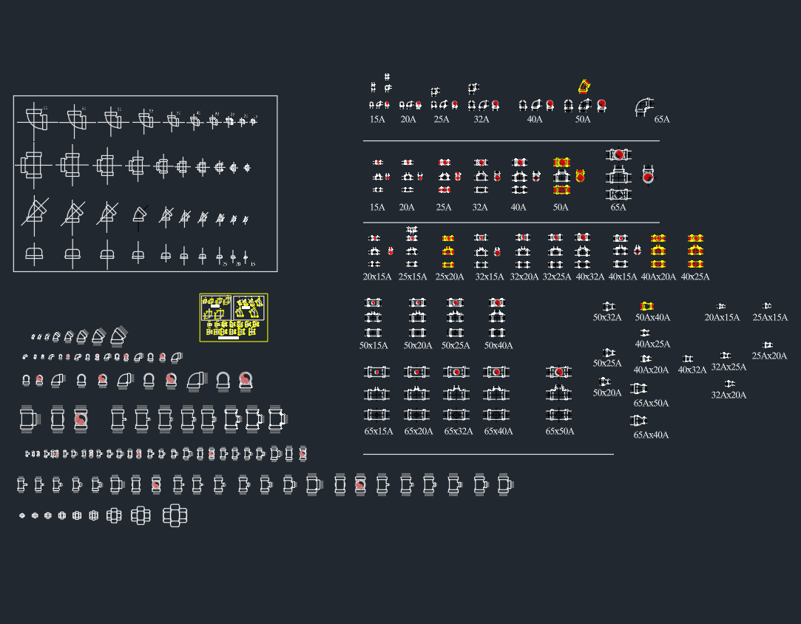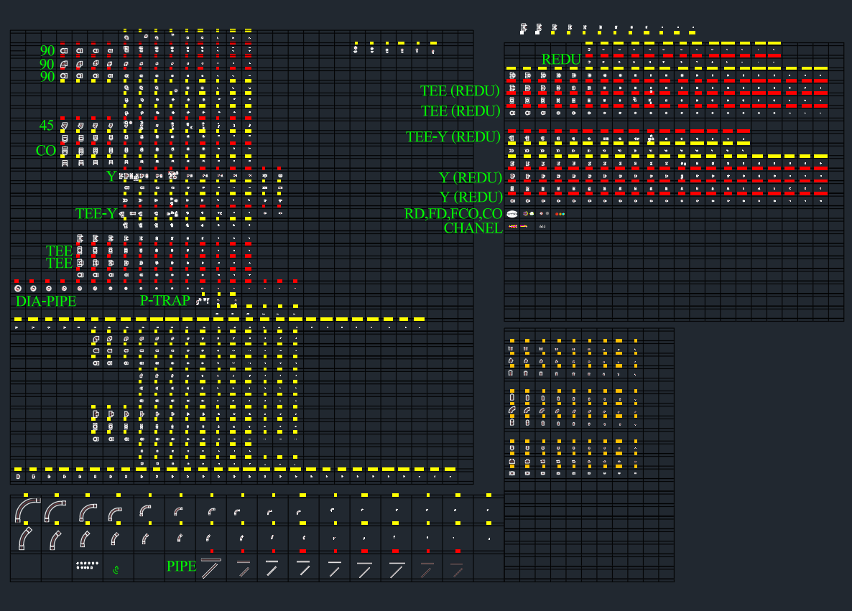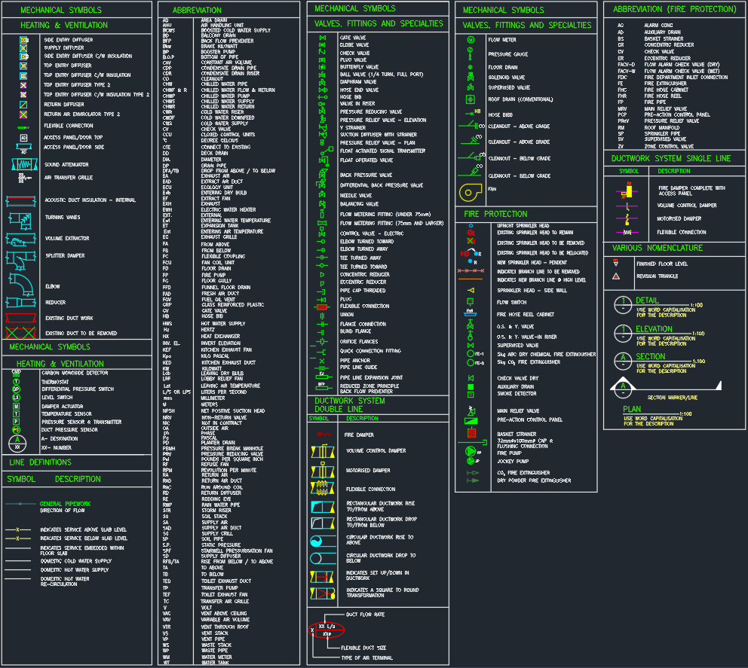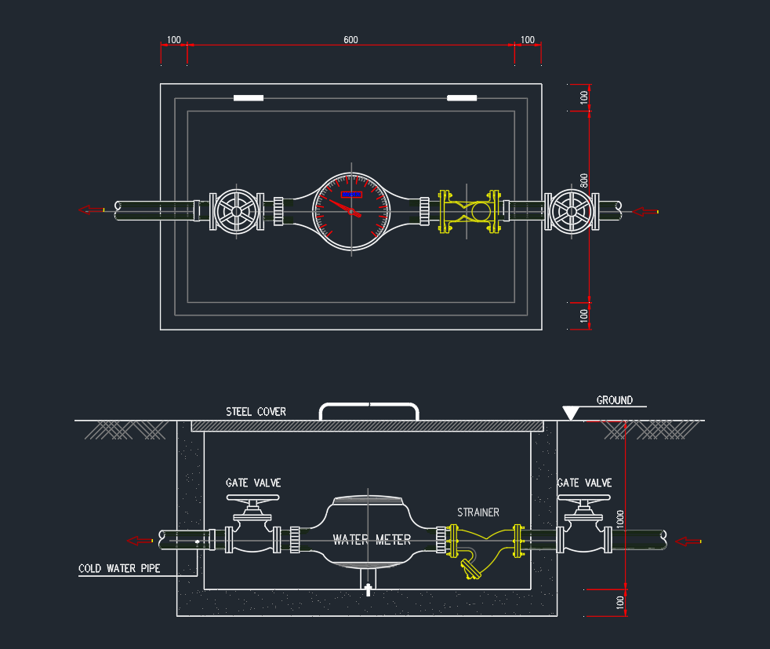The Fire Brigade Equipment AutoCAD Drawing provides detailed DWG layouts of essential firefighting tools and accessories used in emergency response systems. This drawing includes symbols and details for hose reels, extinguishers, hydrants, nozzles, and protective gear — ideal for MEP engineers, designers, and contractors preparing fire protection plans. It helps ensure accurate placement, compliance with fire safety codes, and clear documentation for architectural and industrial projects. Download this fire brigade equipment AutoCAD DWG to enhance your fire system design library, improve project detailing, and support safety-focused engineering documentation.
⬇ Download AutoCAD FileFire Brigade Equipment | AutoCAD DWG Drawing
