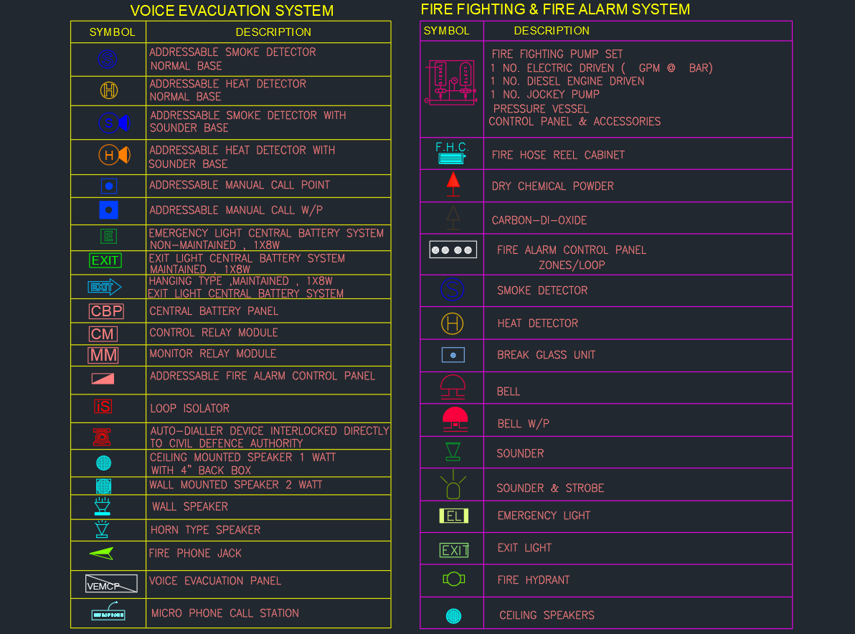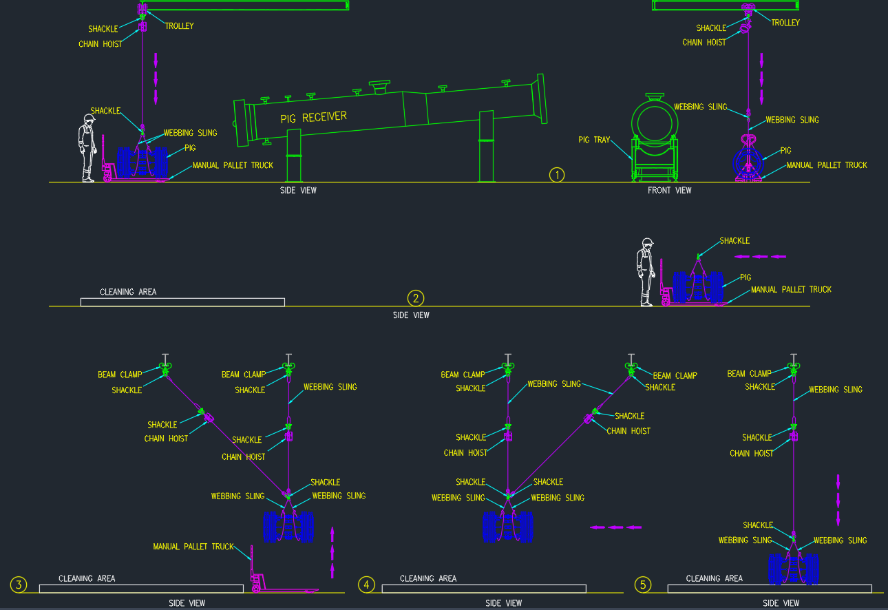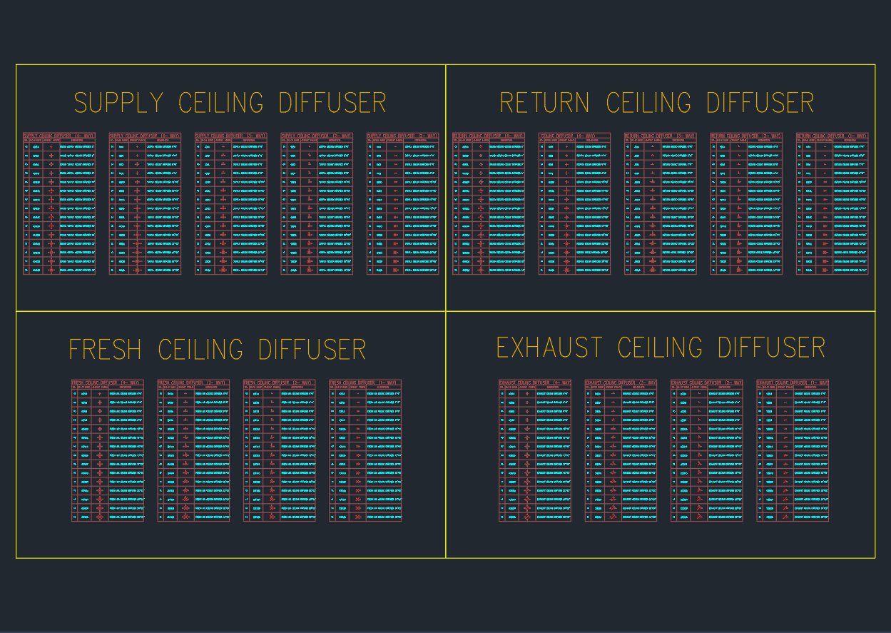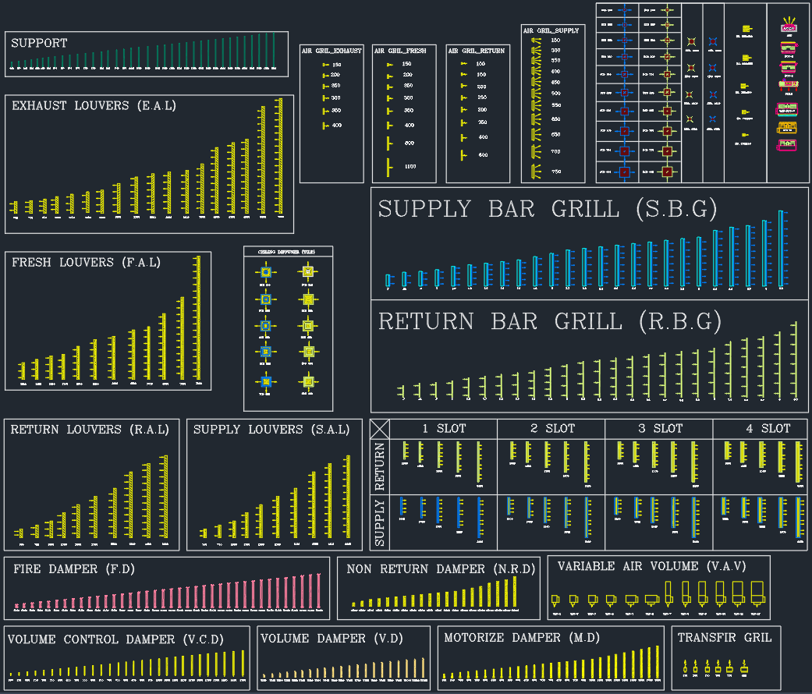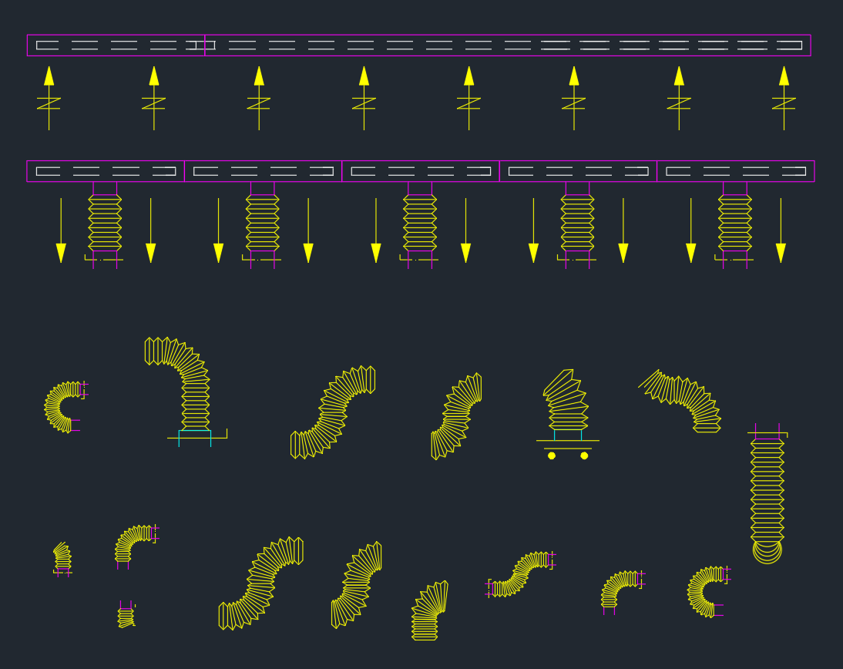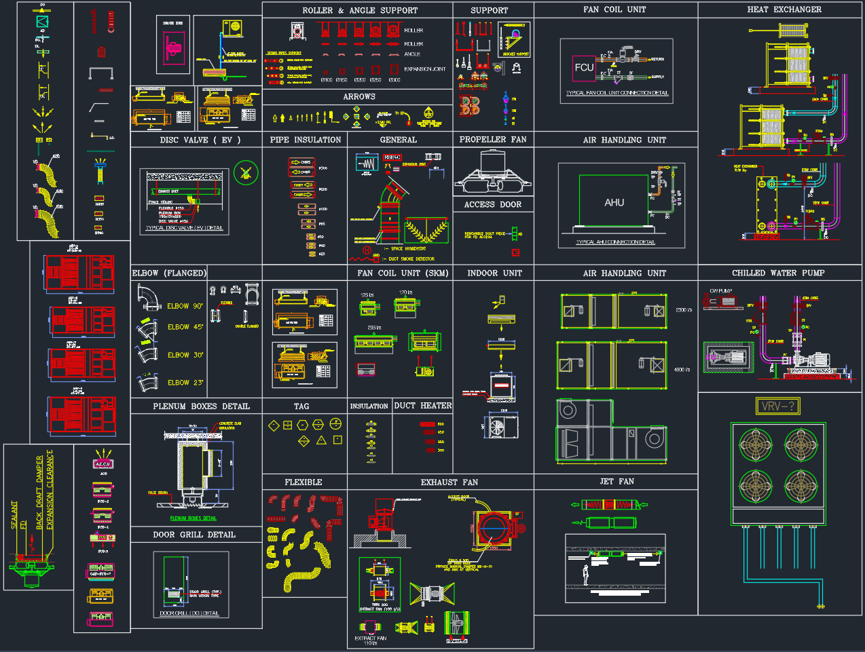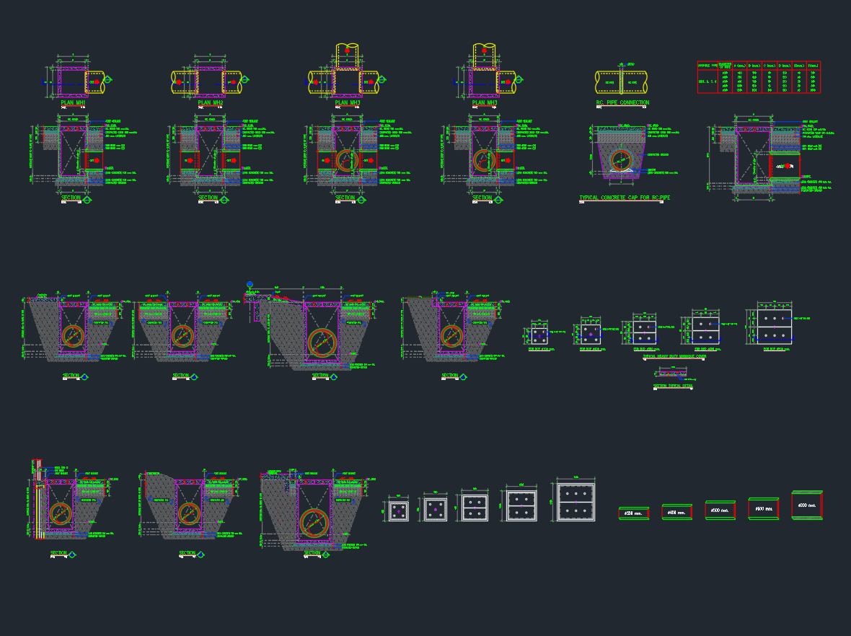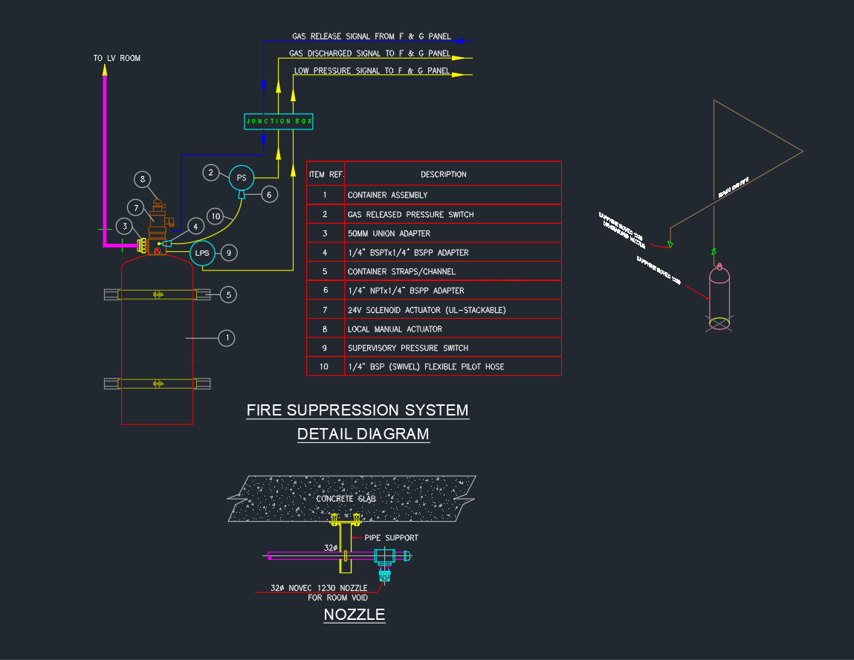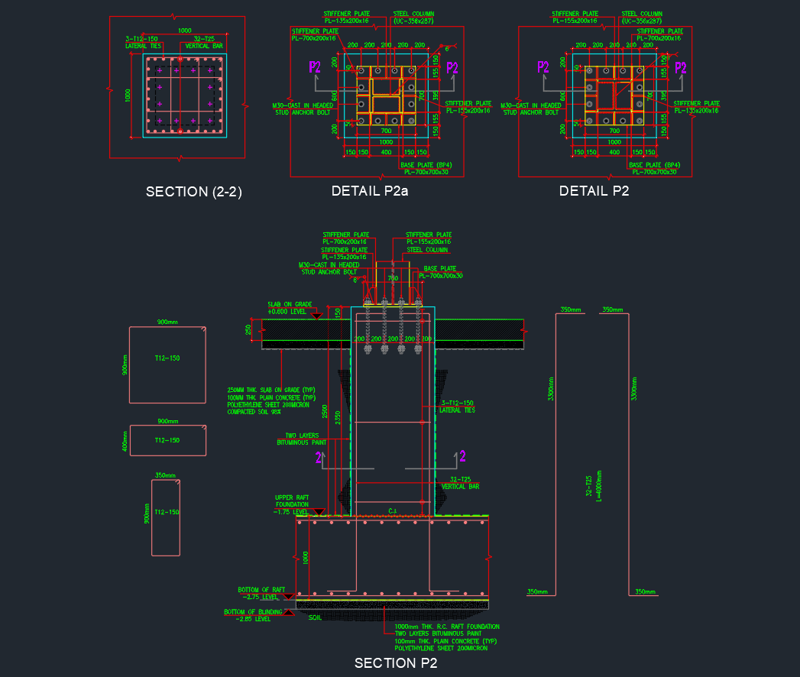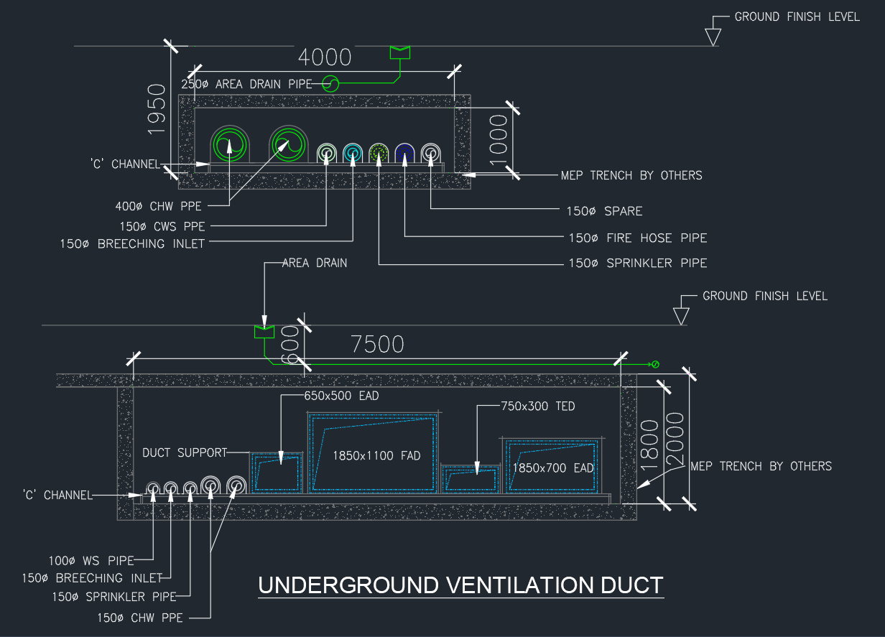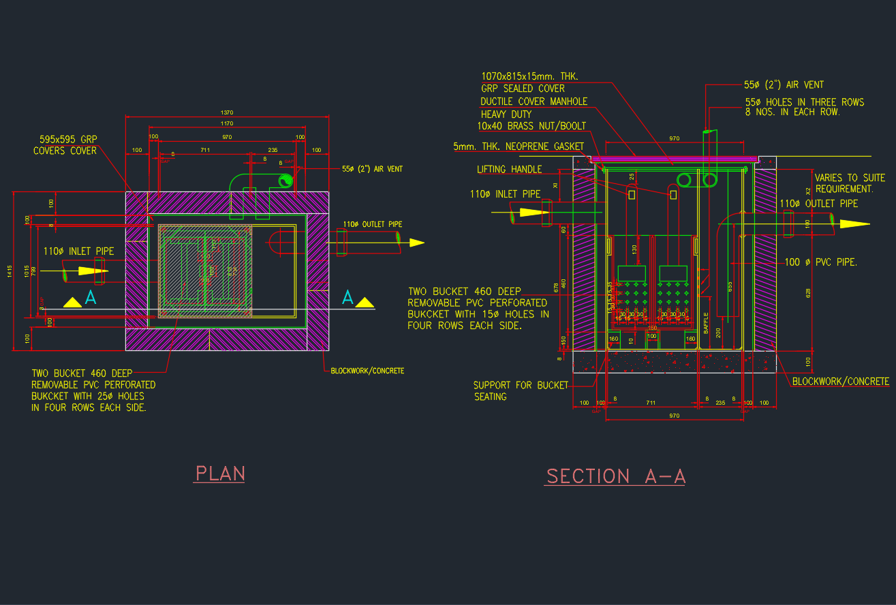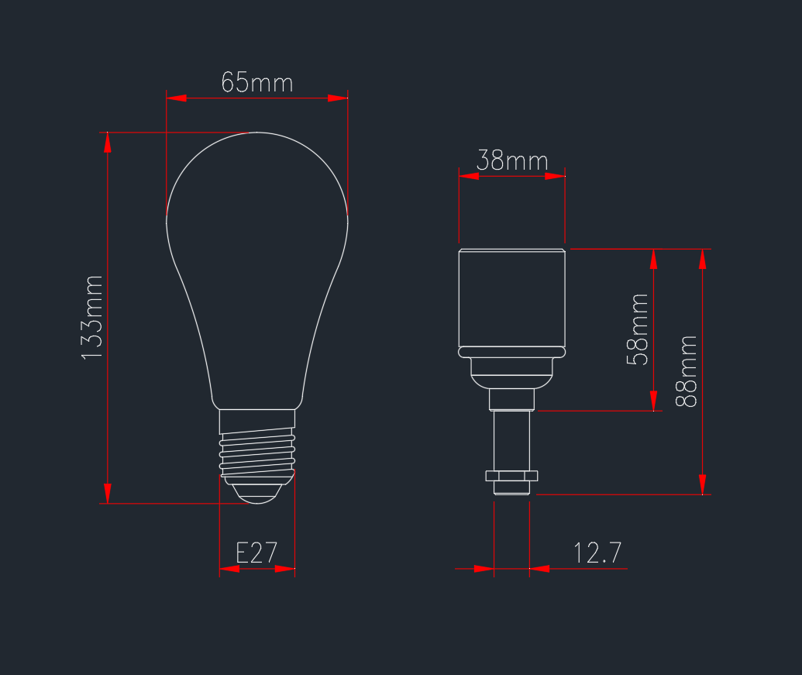Introduction
This Fire Alarm Symbol DWG file provides a complete set of fire detection and voice evacuation symbols for MEP engineers, safety designers, and AutoCAD users.
It includes all major components of fire alarm and evacuation systems such as smoke detectors, heat detectors, call points, sounders, control panels, and emergency lighting symbols.
Each symbol follows standard drafting conventions, making this file suitable for architectural, electrical, and firefighting layout drawings.
1. Drawing Details
| Feature | Description |
|---|---|
| File Type | DWG (AutoCAD 2007 & later) |
| Category | Fire Alarm / MEP / Electrical |
| Views | Symbolic (2D plan representation) |
| Standard | IEC / NFPA Compliant |
| Scale | Symbolic standard size |
| Compatibility | AutoCAD, DraftSight, BricsCAD, GstarCAD |
🎯 The drawing contains ready-to-use symbols for schematic and plan drawings of fire and voice evacuation systems.
2. Included Symbol Categories
🔸 Fire Alarm System Symbols
-
Smoke Detector (Addressable / Conventional)
-
Heat Detector
-
Manual Call Point (with and without weatherproofing)
-
Fire Alarm Control Panel (FAC Panel)
-
Bell and Bell with Weather Protection
-
Break Glass Unit
-
Sounder & Sounder with Strobe
-
Loop Isolator
-
Central Battery Panel
🔸 Voice Evacuation System Symbols
-
Ceiling Mounted Speaker (1W / 2W)
-
Wall Mounted and Horn Type Speaker
-
Voice Evacuation Panel (VEMP)
-
Microphone Call Station
-
Fire Phone Jack
-
Emergency Light and Exit Light (maintained/non-maintained)
-
Auto Dialer Device (for civil defense interlock)
3. Drawing Features
✅ Standardized symbols for MEP coordination
✅ Organized by system type (fire alarm / evacuation)
✅ Easy to edit and scale
✅ Clearly labeled for training and documentation use
✅ Ideal for schematic, riser, and layout plans
4. Applications
-
Fire Alarm Layout Drawings
-
Firefighting System Design
-
Building Evacuation System Plans
-
MEP Coordination Drawings
-
Safety System Schematics and Panel Diagrams
5. Download Fire Alarm Symbol DWG File
File Size: ~150 KB
License: Free for personal and educational use
6. Design Tips
✅ Use layer naming such as FIRE-ALARM, EVAC-SYSTEM, and LIGHTING-EMERGENCY.
✅ Always include legend tables when submitting fire alarm drawings.
✅ Follow NFPA 72 / BS 5839 guidelines for symbol use and spacing.
✅ Differentiate addressable and conventional devices using line types or colors.
✅ Combine with electrical lighting and power symbol DWGs for full MEP integration.
Conclusion
The Fire Alarm and Voice Evacuation System DWG is a must-have resource for MEP designers and AutoCAD users involved in safety system design.
This file includes all critical elements — detectors, sounders, speakers, and control modules — ensuring accurate and professional drawings.
⬇ Download AutoCAD File🔥 Download now and complete your fire safety design library with standard-compliant symbols for AutoCAD MEP projects.

