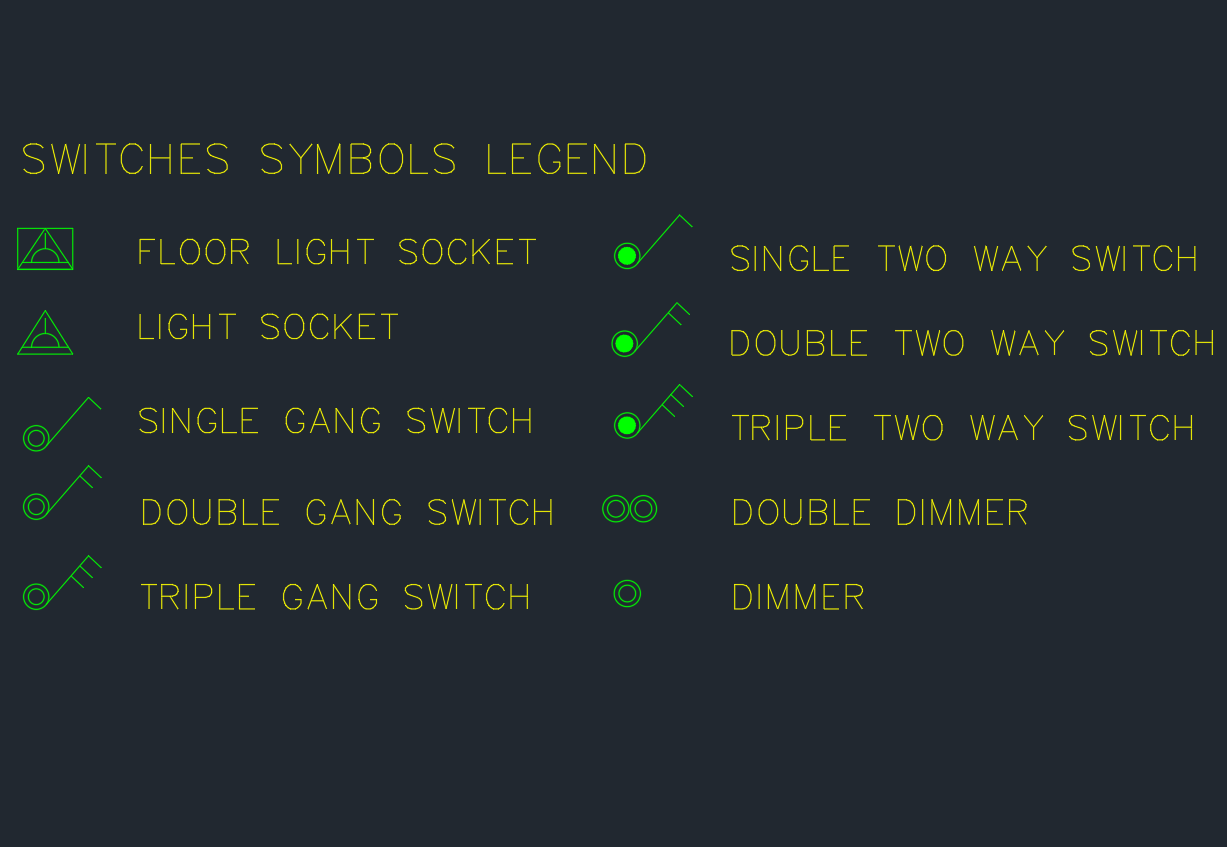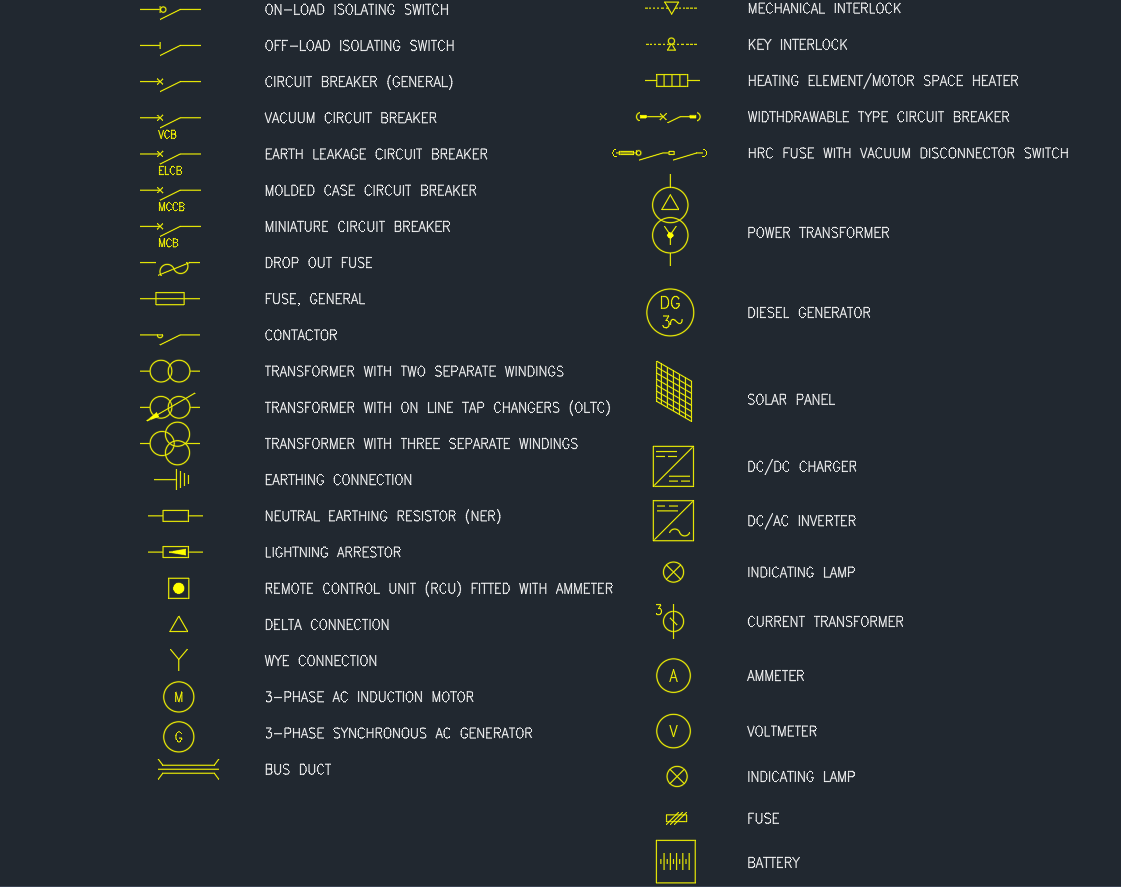Download a professional Female Small Public Toilet CAD Drawing in DWG format, perfect for architectural layouts, restroom planning, and MEP coordination. This drawing includes compact toilet cubicles, partitions, entrance doors, washbasins, mirrors, and optional sanitary bins—designed for space-constrained environments such as cafés, small offices, and public kiosks. The layout provides proper clearances, plumbing fixture spacing, and access flow for public use. Fully compatible with AutoCAD and major CAD platforms, this block is ideal for architects, designers, and engineers creating efficient restroom layouts.
Female Public Toilet CAD | Small Restroom DWG Layout













