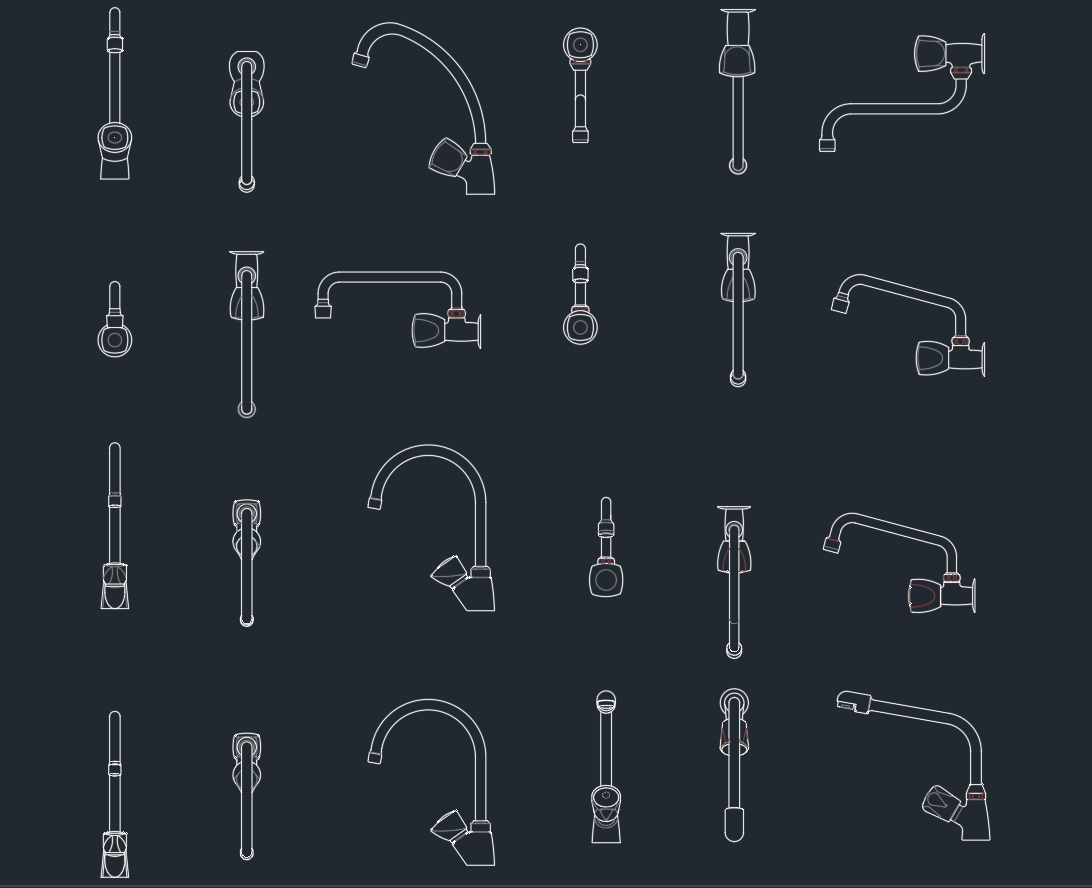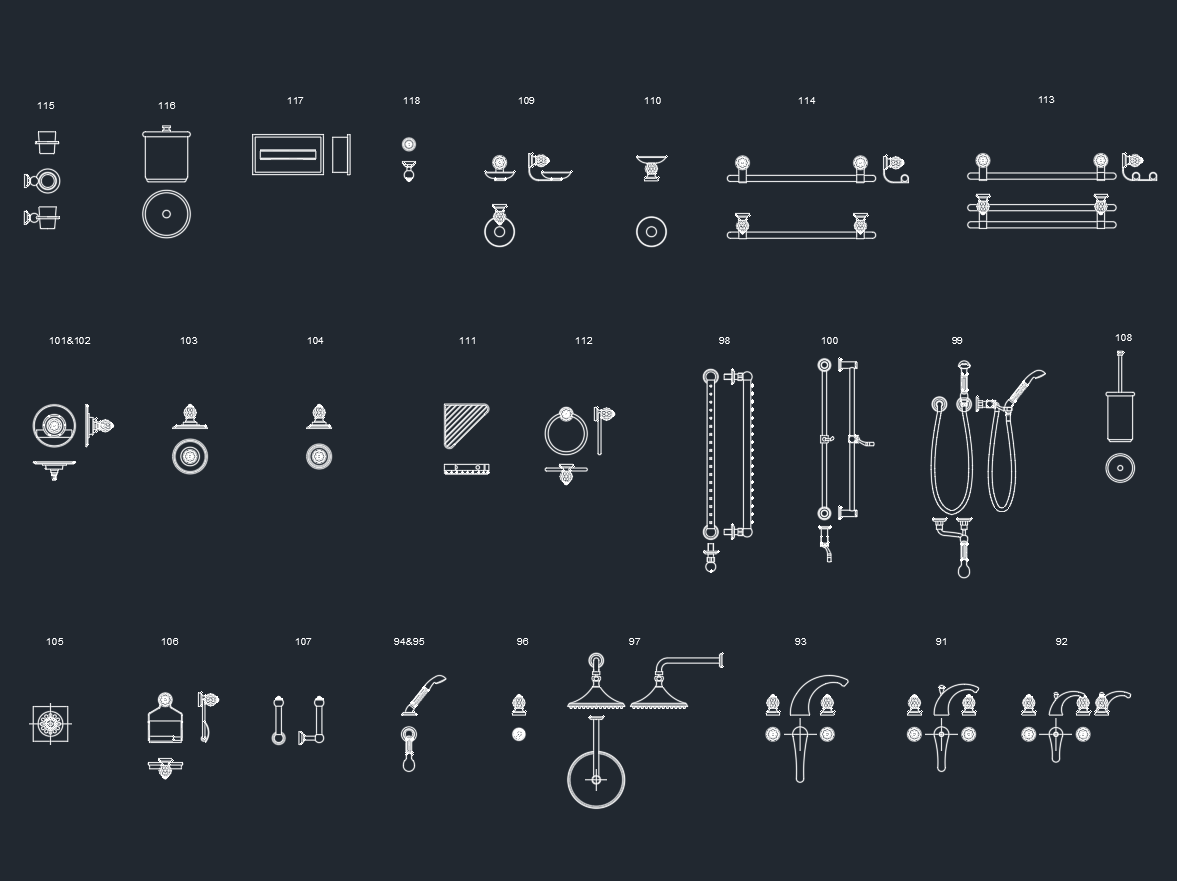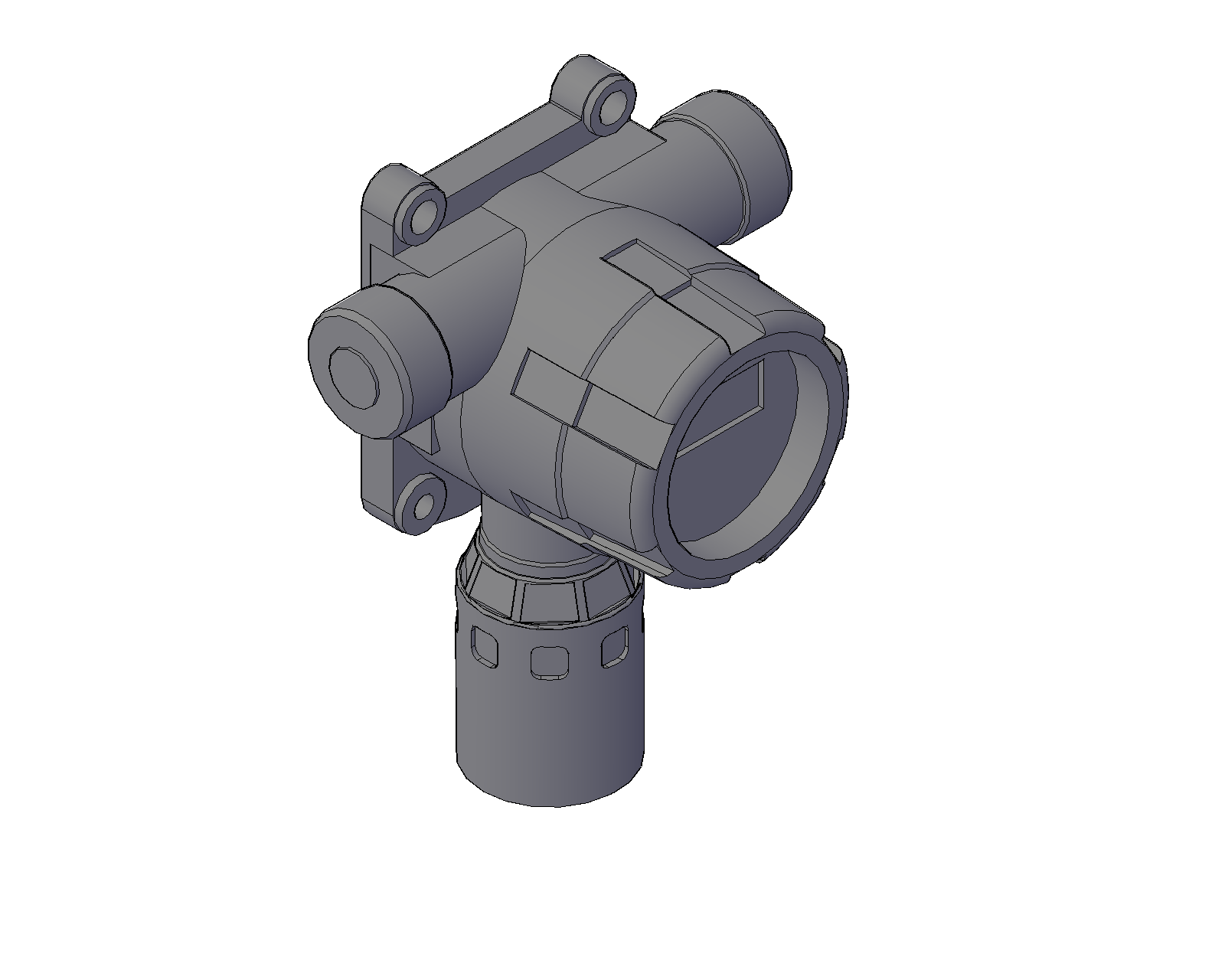Download high-quality Faucet for Sink CAD Blocks in DWG format, ideal for kitchen and bathroom layout planning, plumbing designs, and interior fit-outs. This set includes single-handle, double-handle, gooseneck, wall-mounted, deck-mounted, and sensor faucets for sinks—provided in plan, side, and front elevation views. Blocks are drawn to scale and fully compatible with AutoCAD and major CAD software. Perfect for residential, commercial, and hospitality design projects, these faucet symbols help ensure precision in MEP and architectural drawings.
Faucet for Sink CAD Blocks | DWG Kitchen & Bath Fixtures






