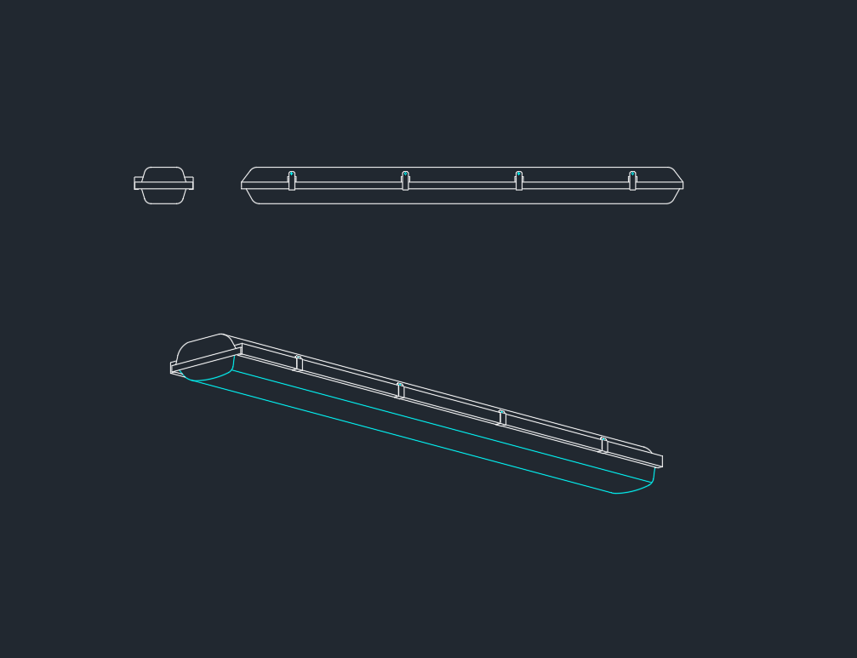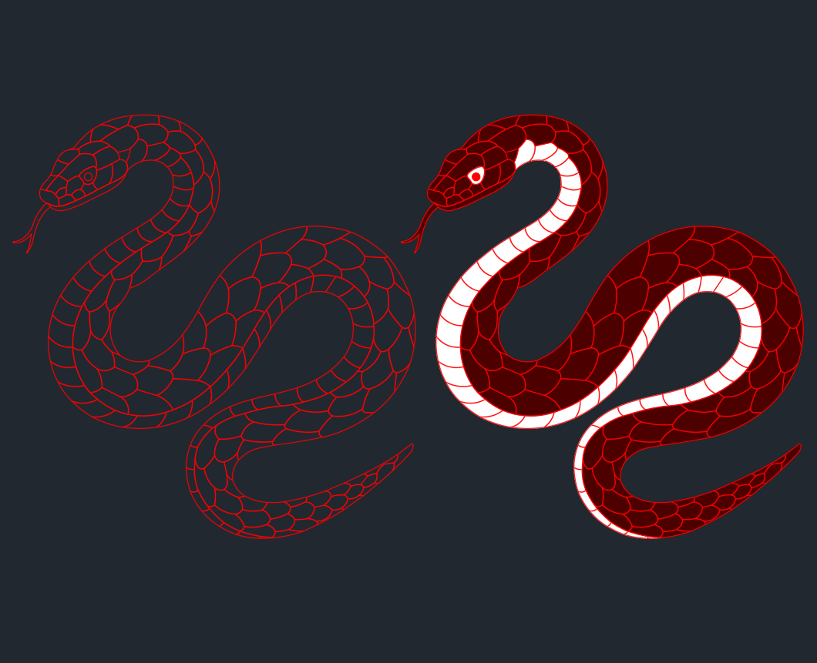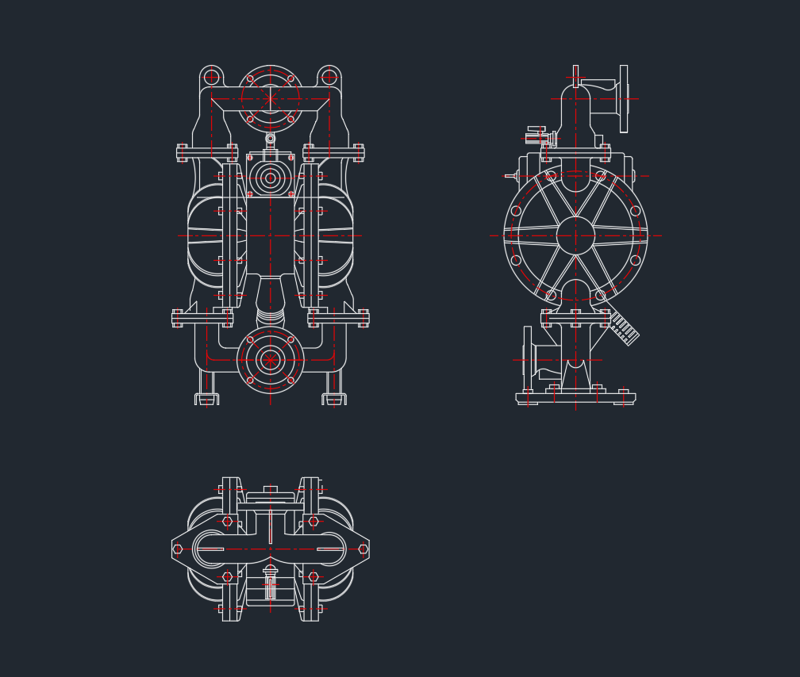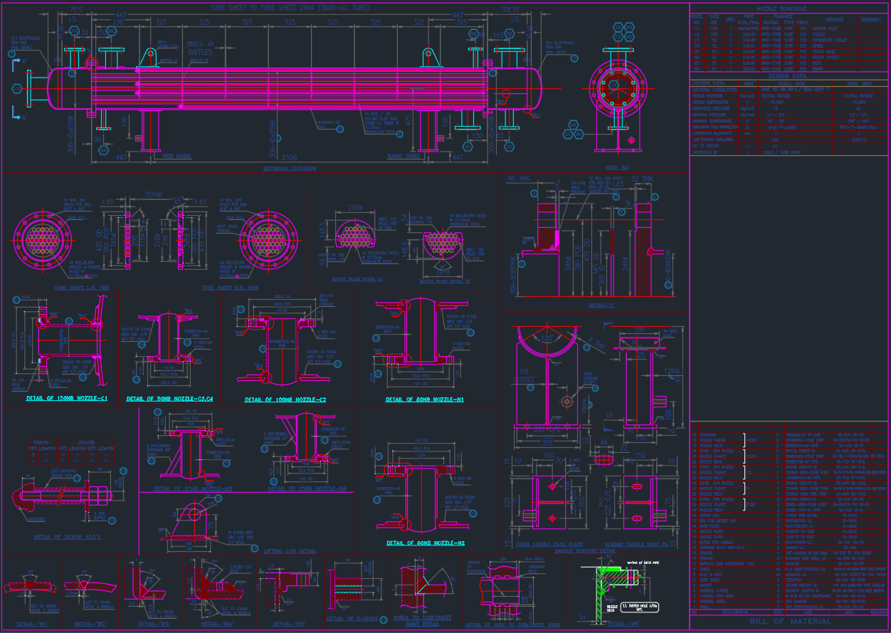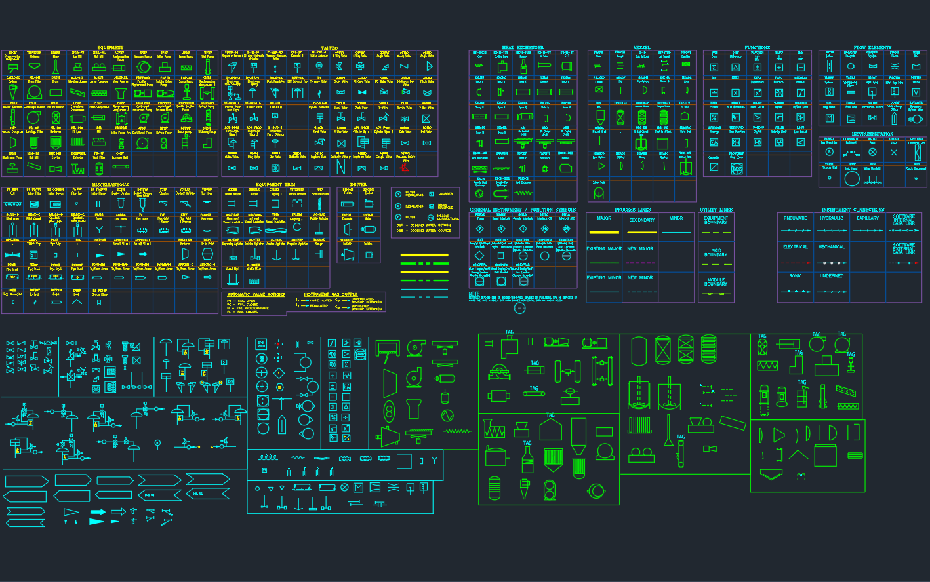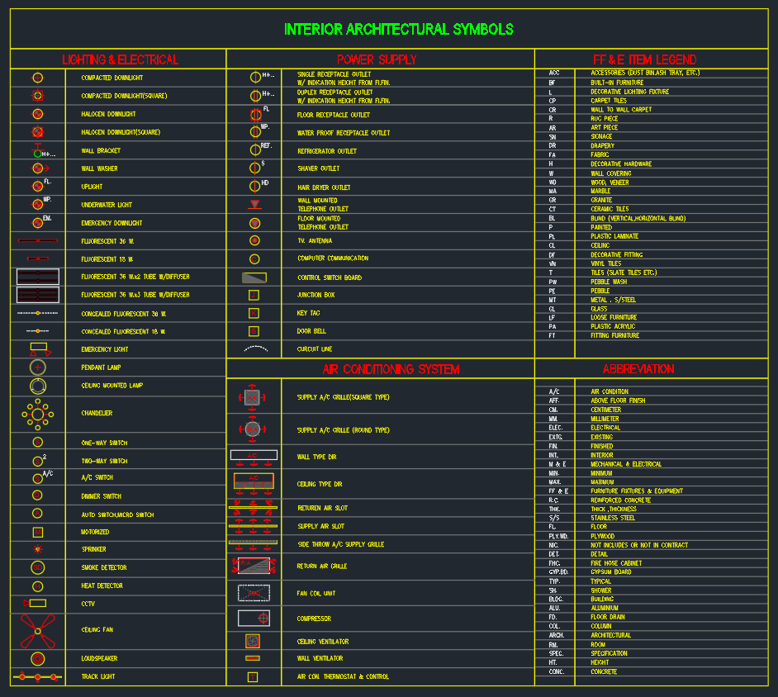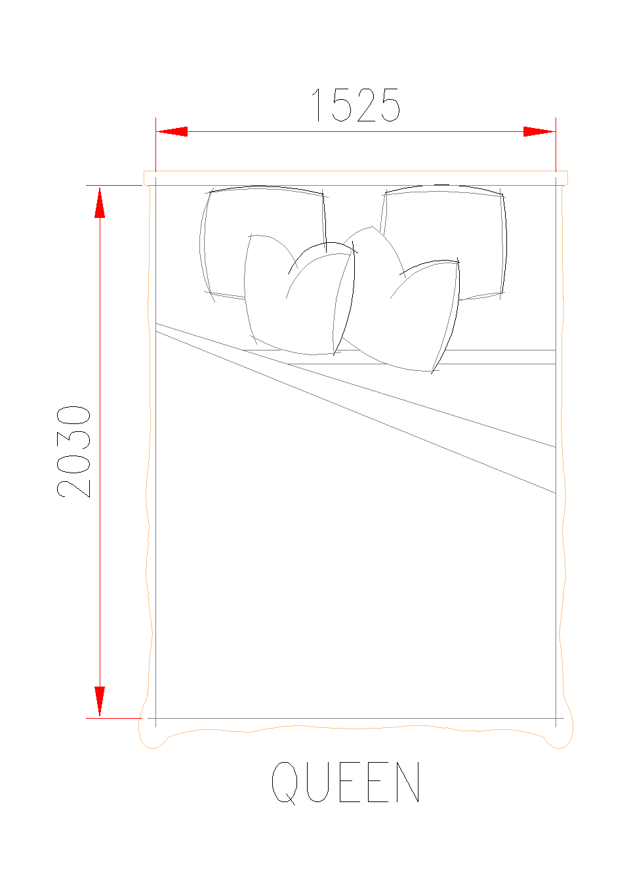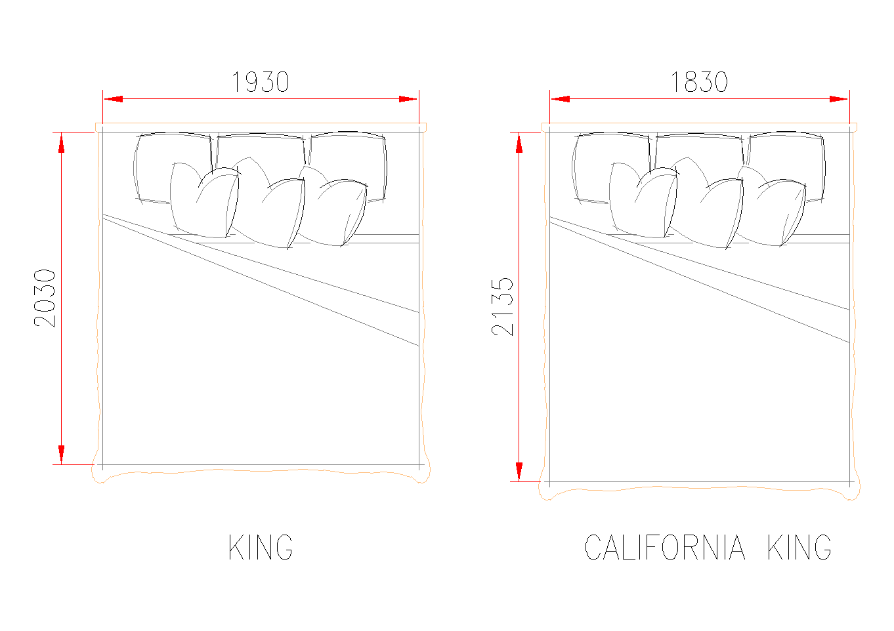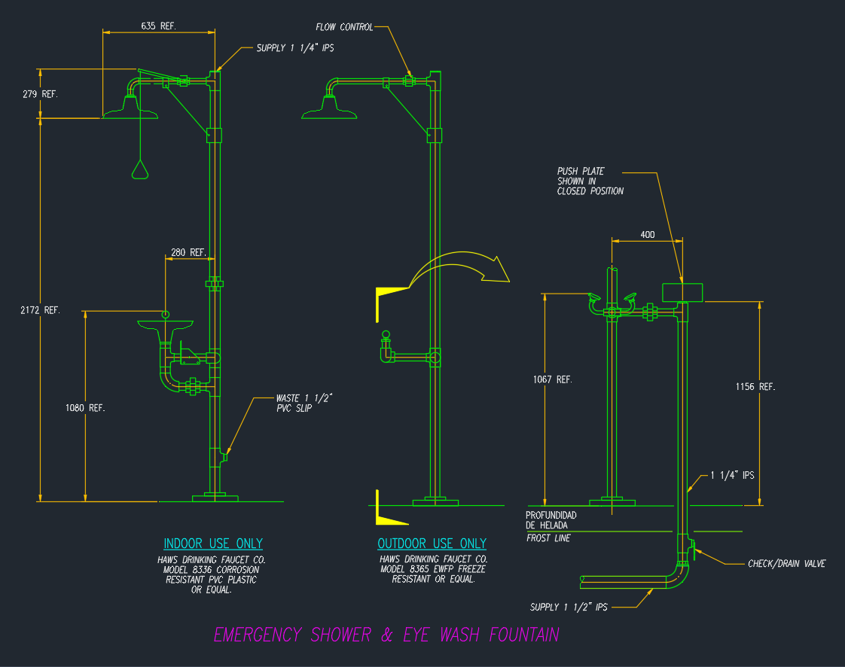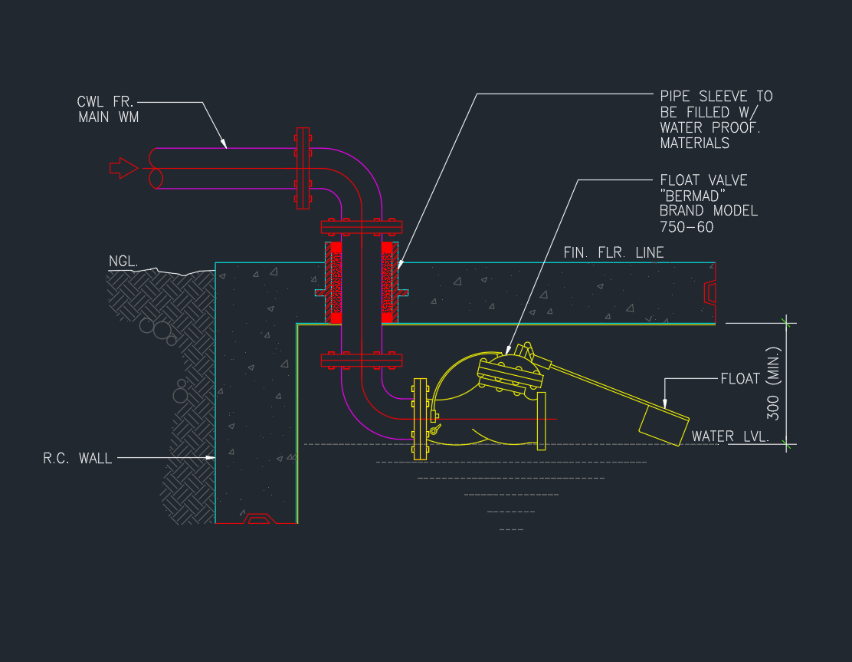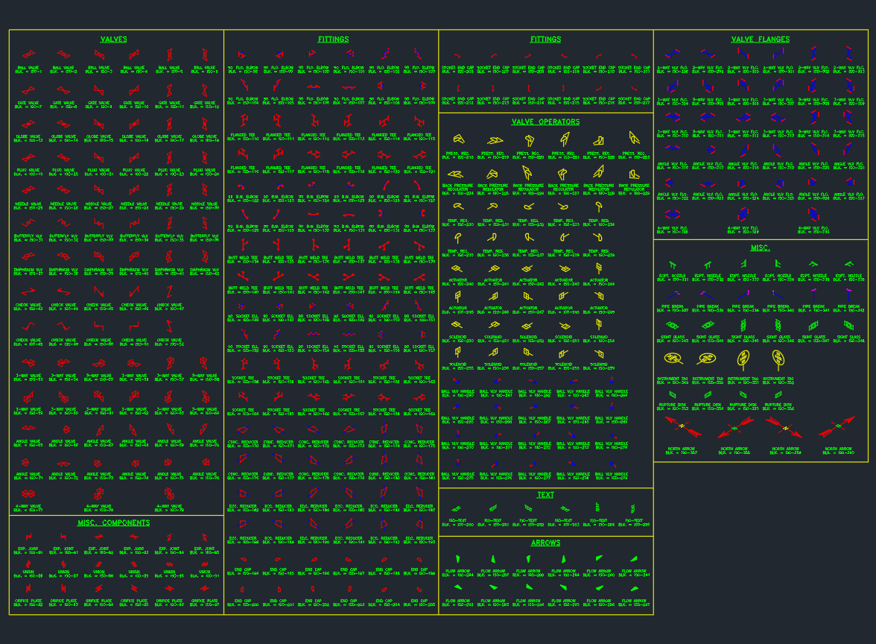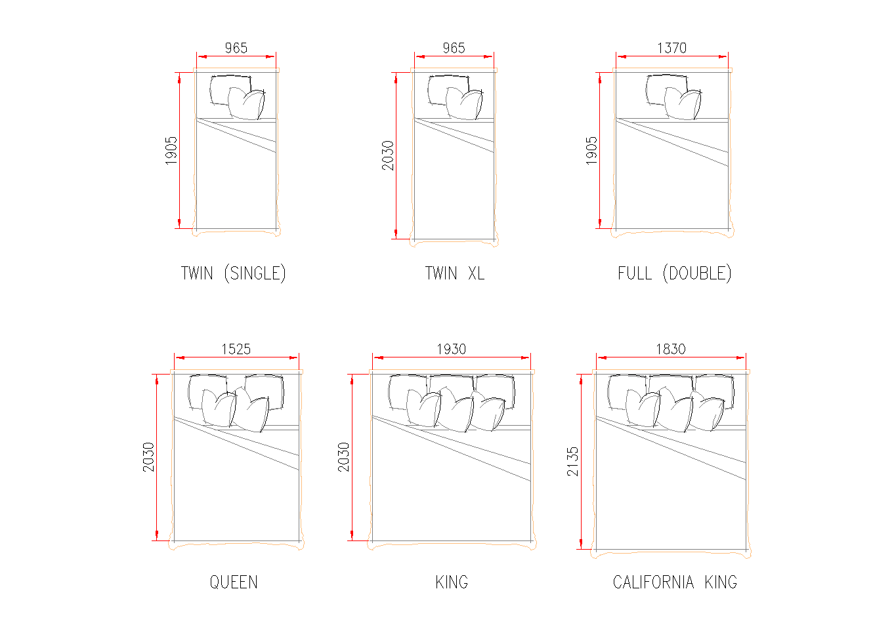This Explosion Proof Fluorescent Light CAD Block (DWG) provides engineers, architects, and electrical designers with detailed AutoCAD drawings for hazardous area lighting design. The block includes plan, elevation, and sectional views of explosion-proof fluorescent fixtures, complete with mounting brackets, conduit entry points, and wiring details. Installation layouts illustrate ceiling-mounted, wall-mounted, and pole-mounted configurations to meet industrial and safety requirements. Notes specify IP65/IP67 waterproof housings, flameproof enclosures, and NEC/IEC compliance for hazardous zones (Class I, Div 1/2 or Zone 1/2 environments). Suitable for oil & gas facilities, chemical plants, refineries, and marine applications, this DWG block is ideal for tender submissions, shop drawings, and construction layouts. Compatible with AutoCAD and other CAD software, it helps professionals save drafting time, ensure safety compliance, and maintain design accuracy in high-risk projects.
⬇ Download AutoCAD FileExplosion Proof Fluorescent Light CAD Block AutoCAD Drawing
