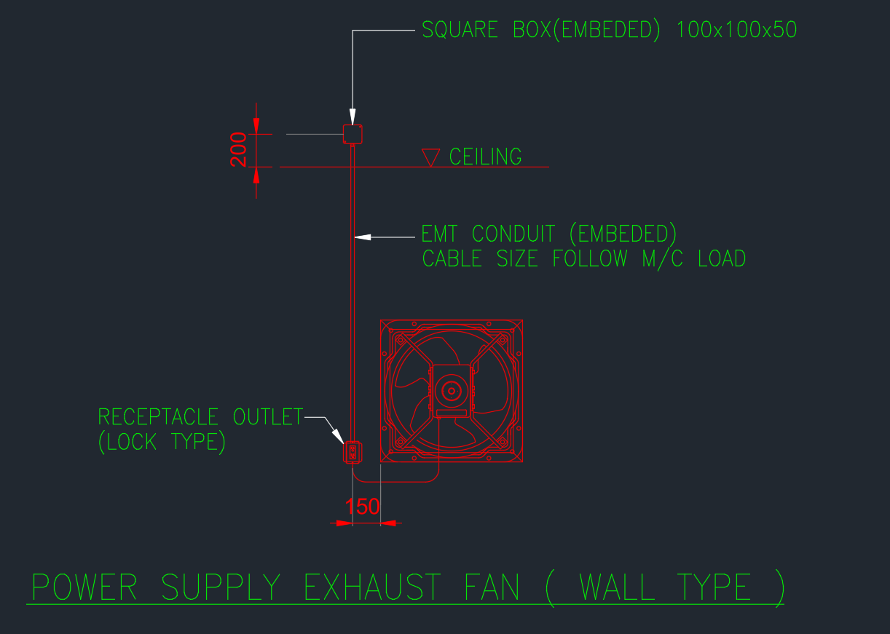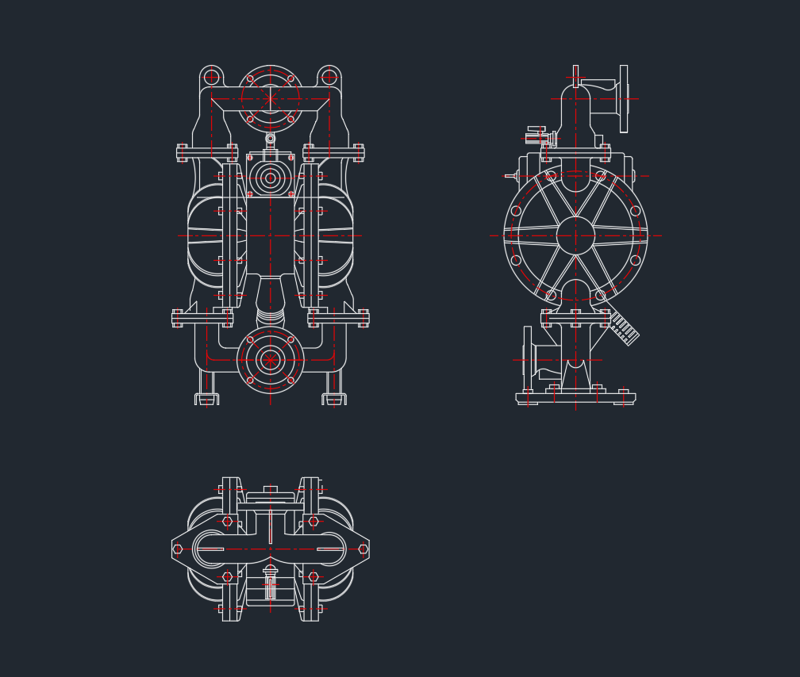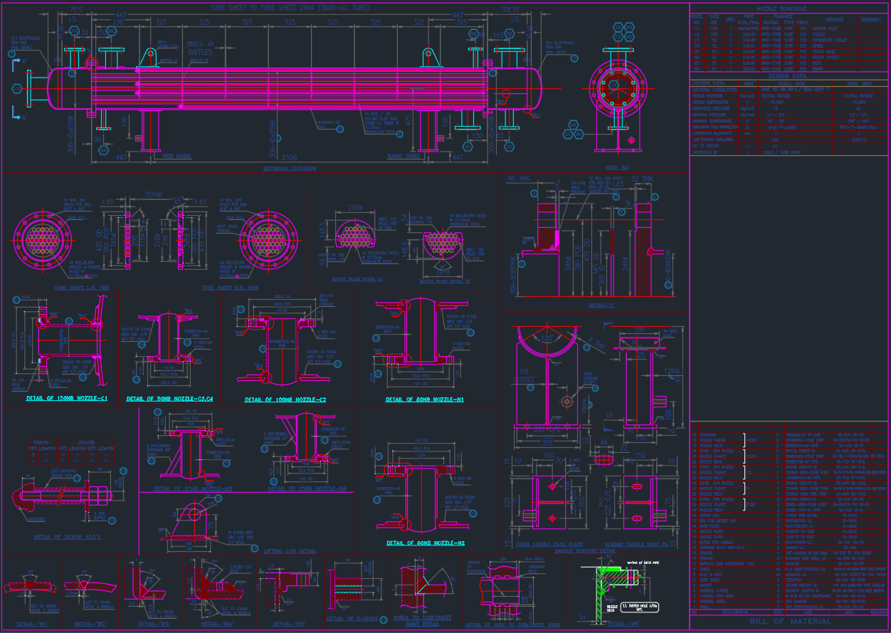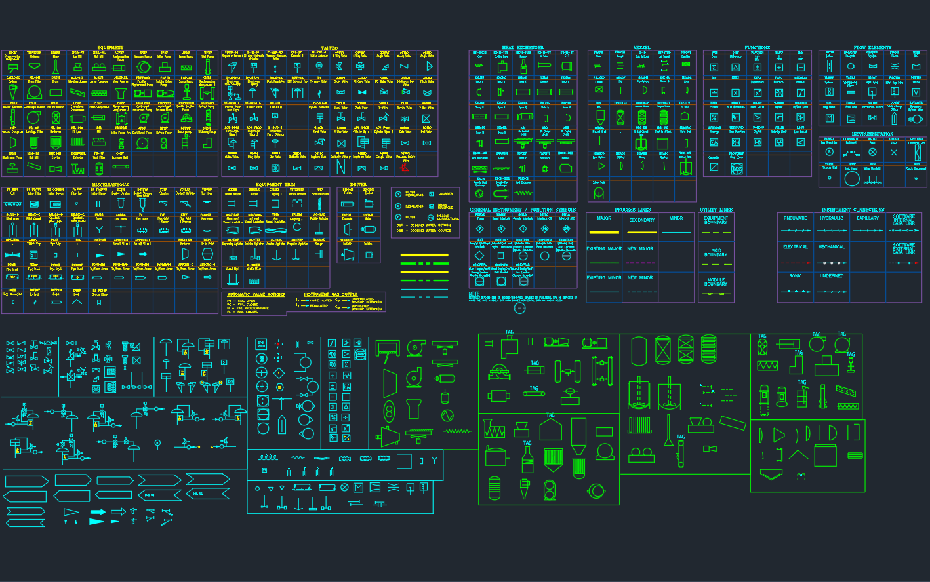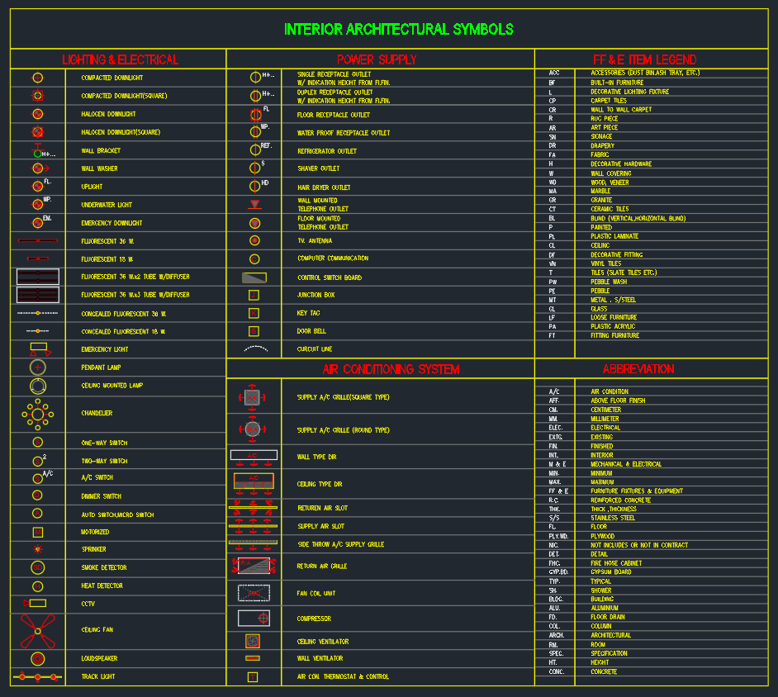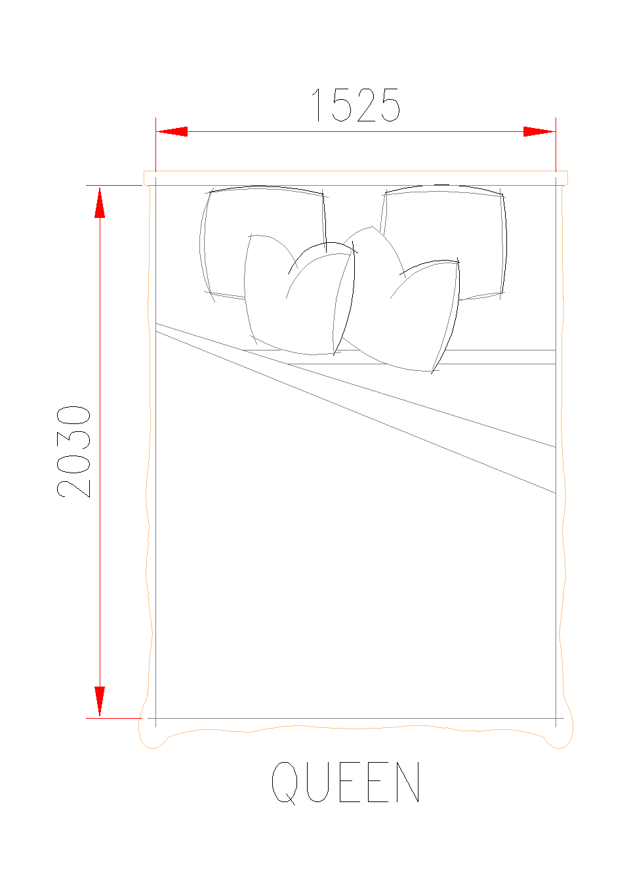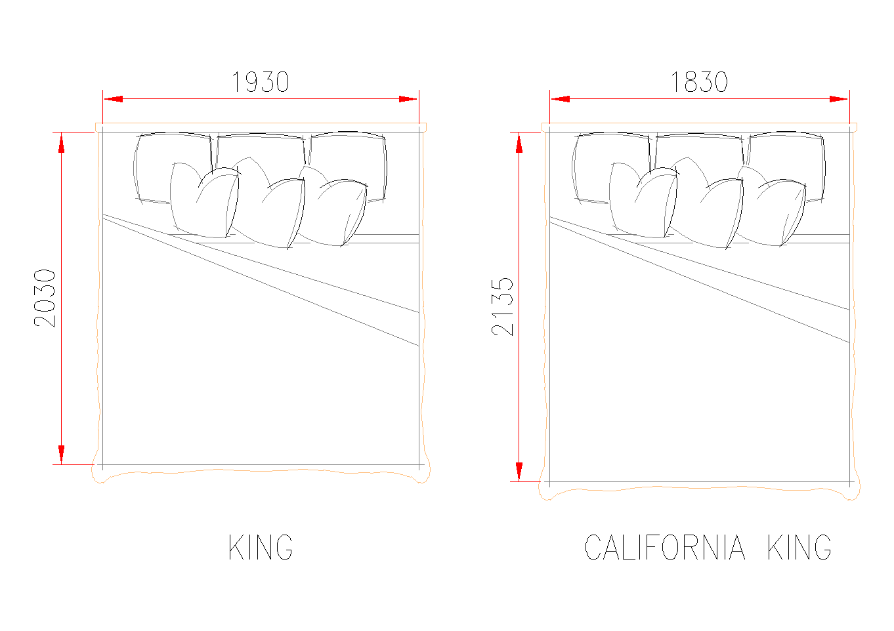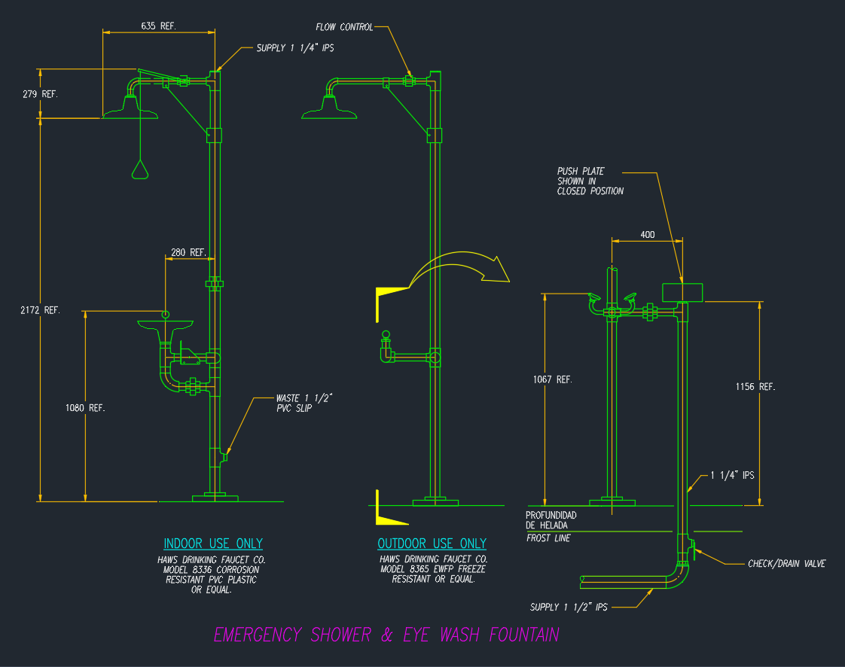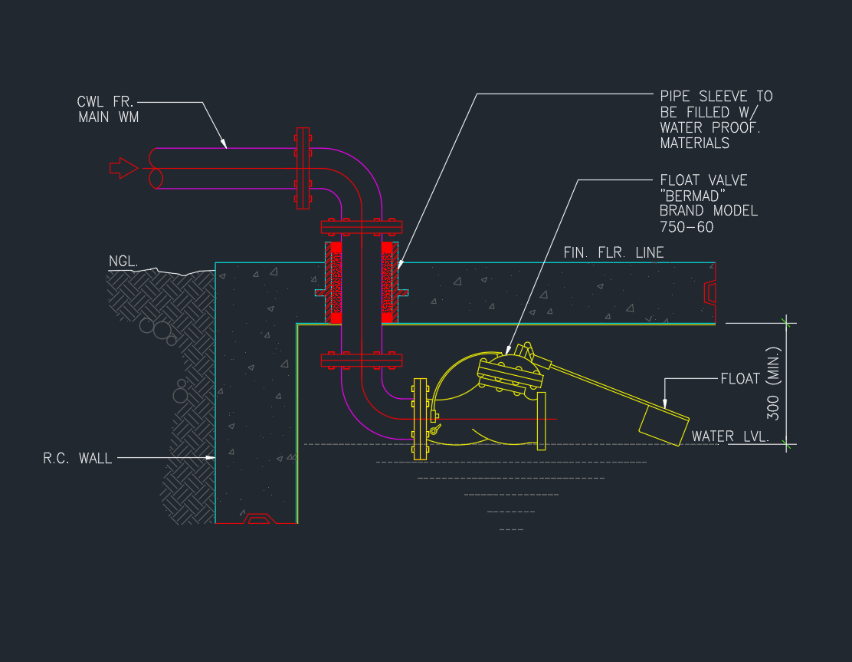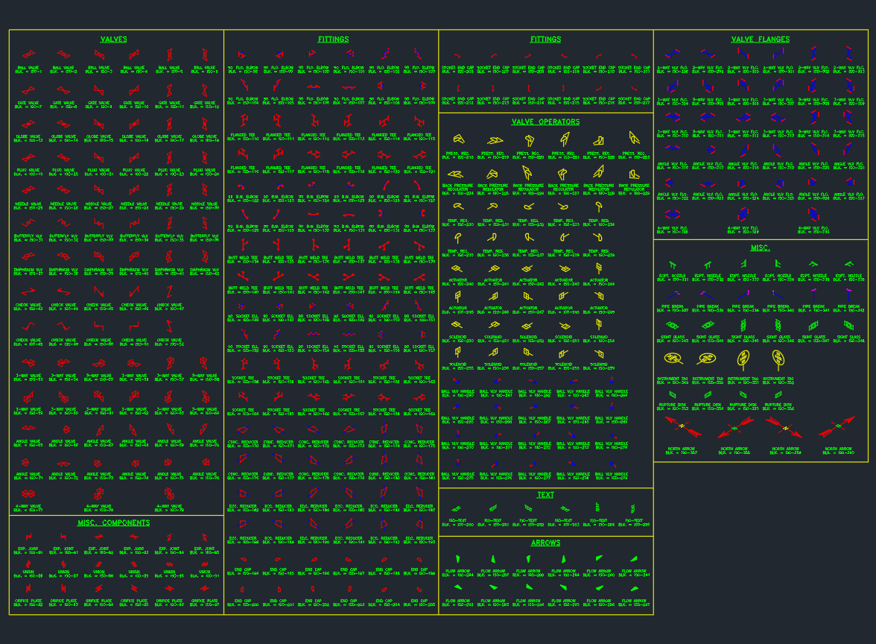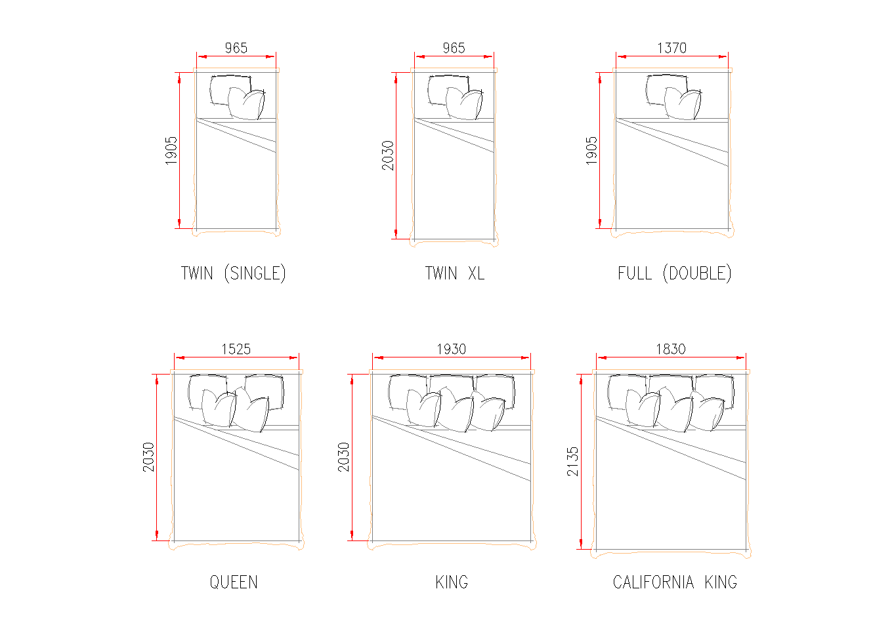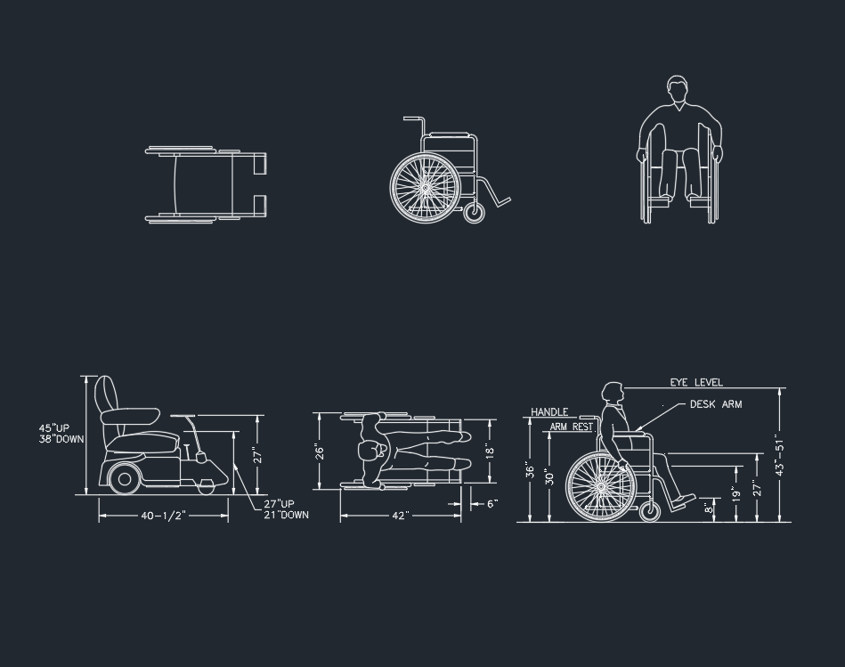This Exhaust Fan Power Supply CAD Block (DWG) provides architects, MEP designers, and electrical engineers with precise installation details for exhaust fan systems. The drawing includes plan, elevation, and sectional views of wall-mounted and ceiling-mounted exhaust fans with electrical connections. Power supply schematics show conduit routing, junction box positioning, breaker sizing, and proper grounding methods to comply with NEC/IEC standards. The CAD file also illustrates motor wiring, control switch integration, and optional speed regulator connections for improved functionality. Suitable for residential, commercial, and industrial ventilation projects, this block helps professionals prepare tender submissions, shop drawings, and construction layouts. Compatible with AutoCAD and other CAD platforms, this resource saves drafting time, improves design accuracy, and ensures code-compliant electrical installations for ventilation systems.
⬇ Download AutoCAD FileExhaust Fan Power Supply CAD Block | DWG Installation
