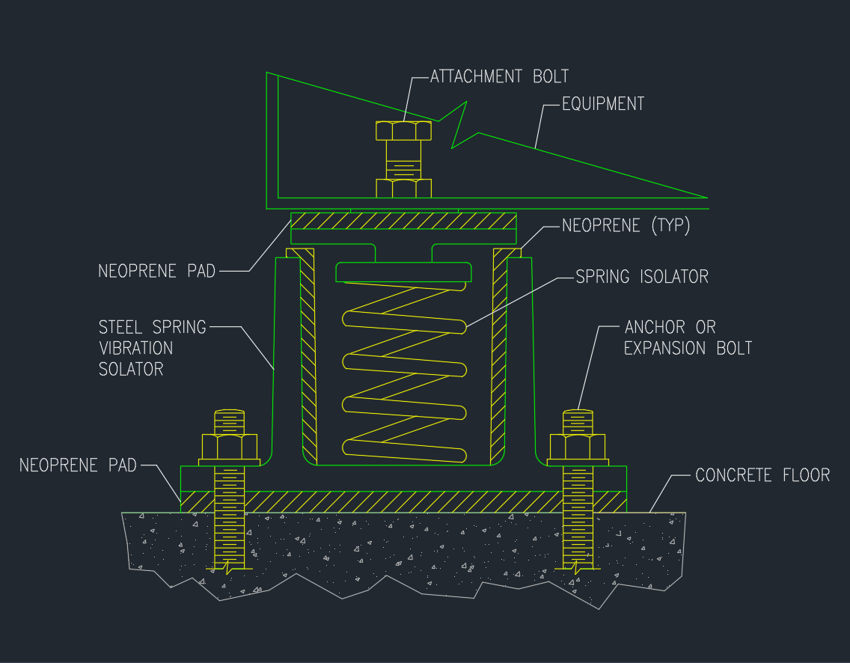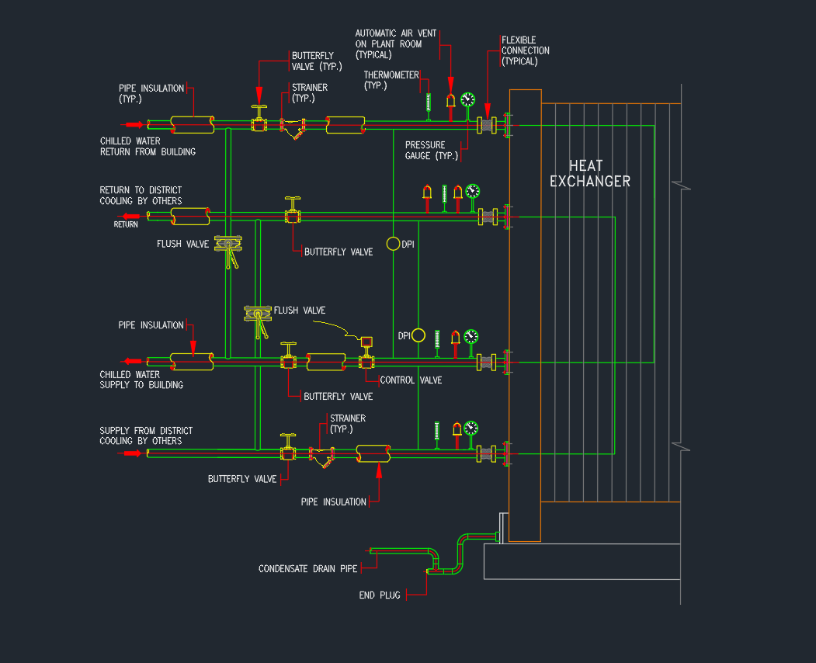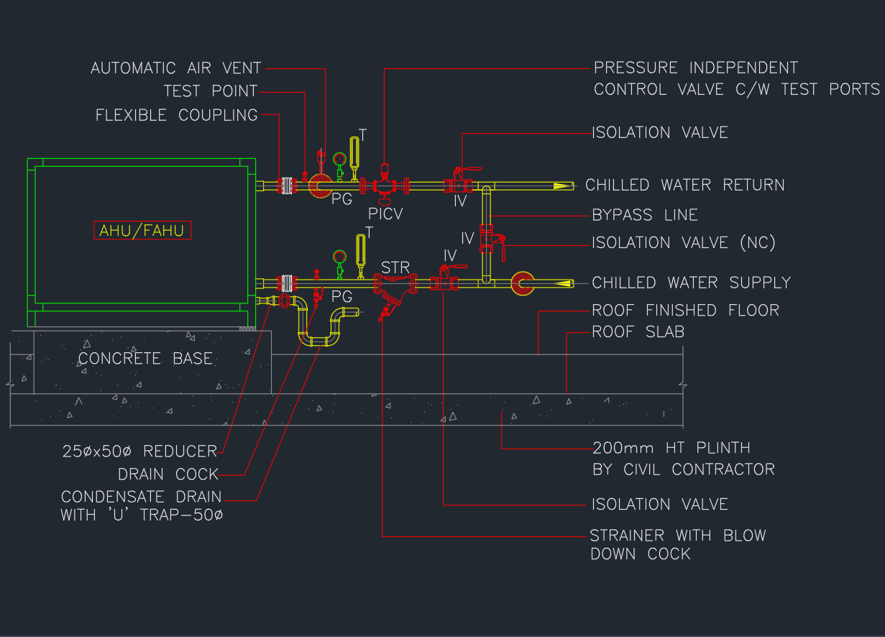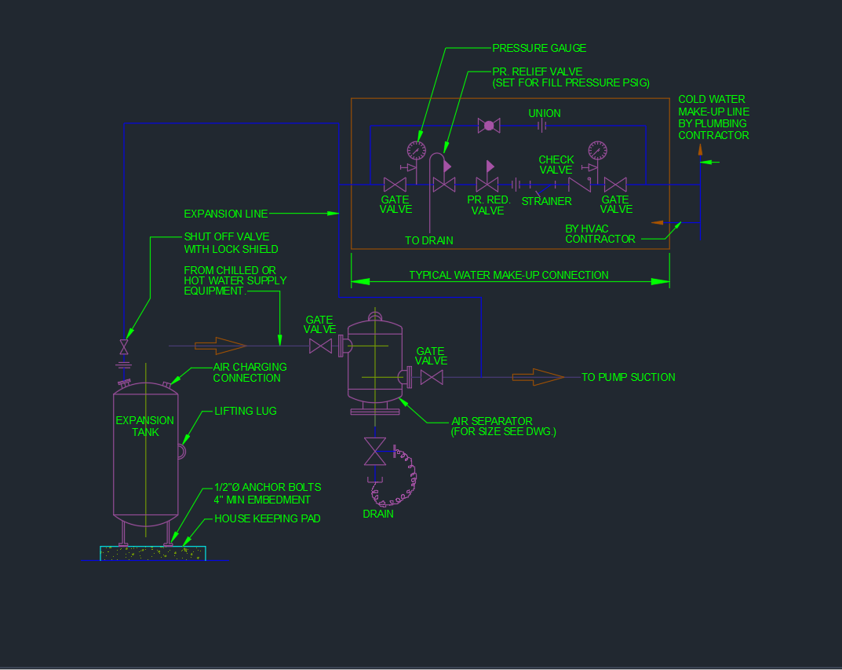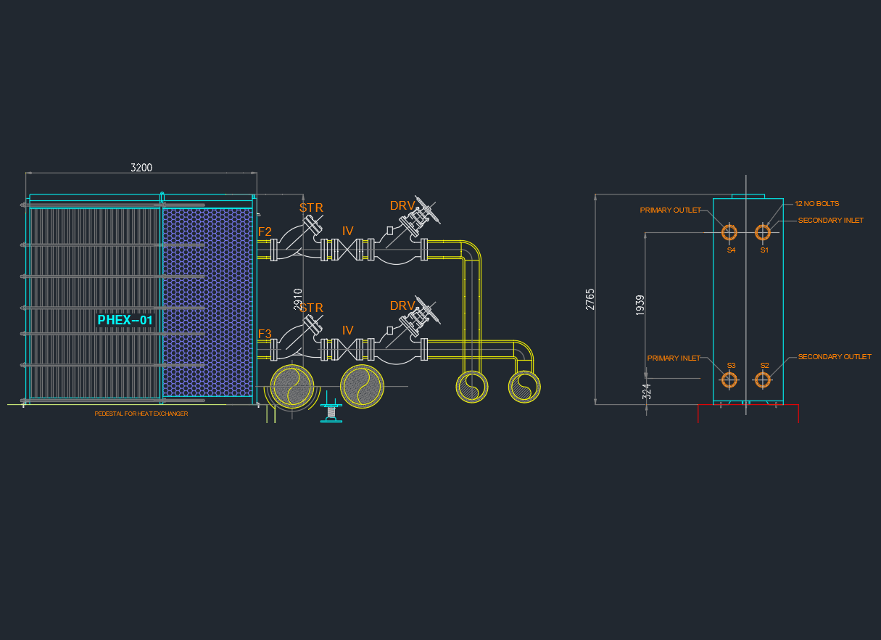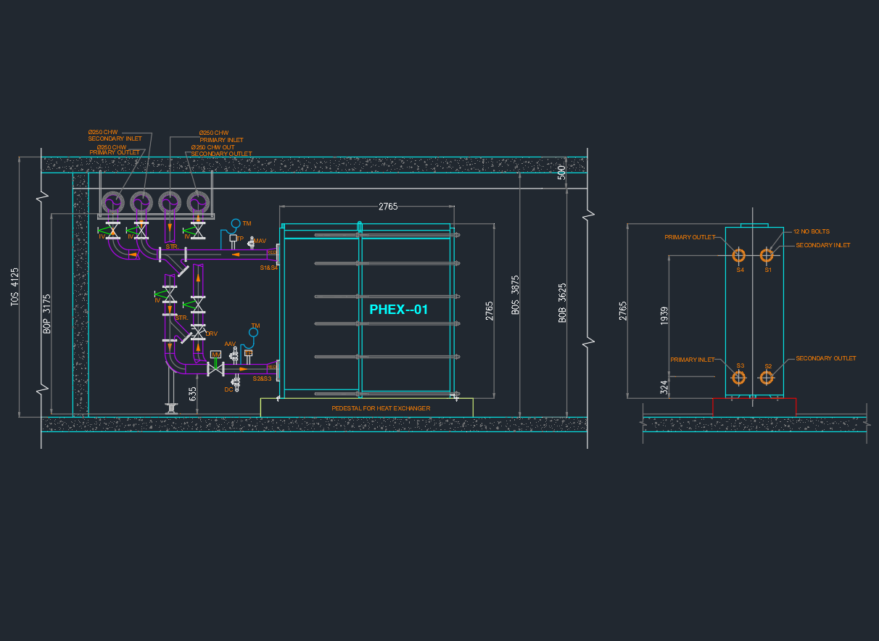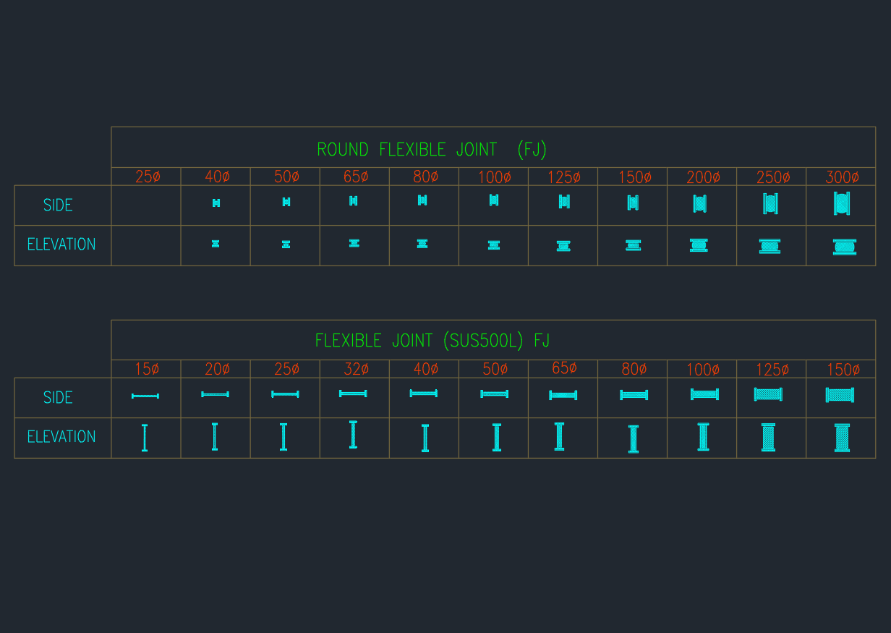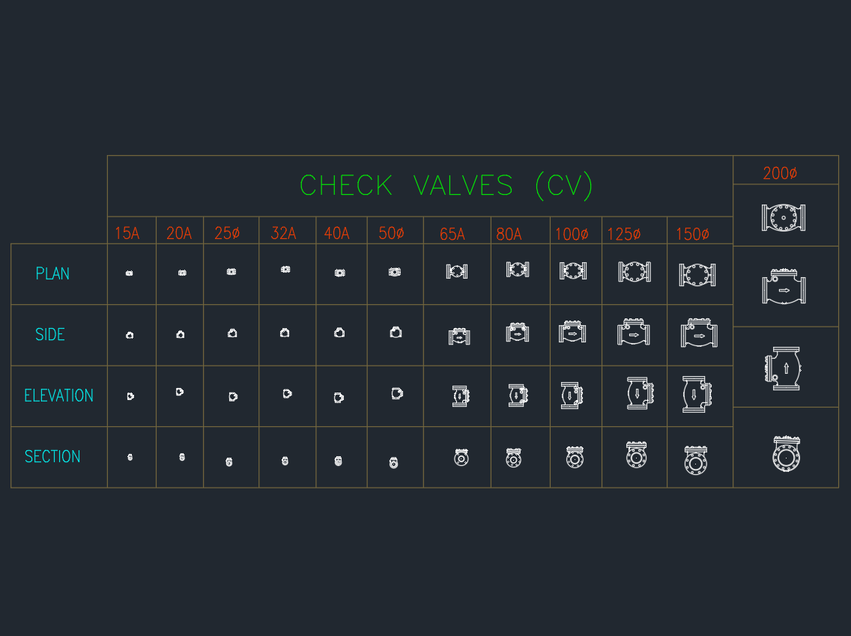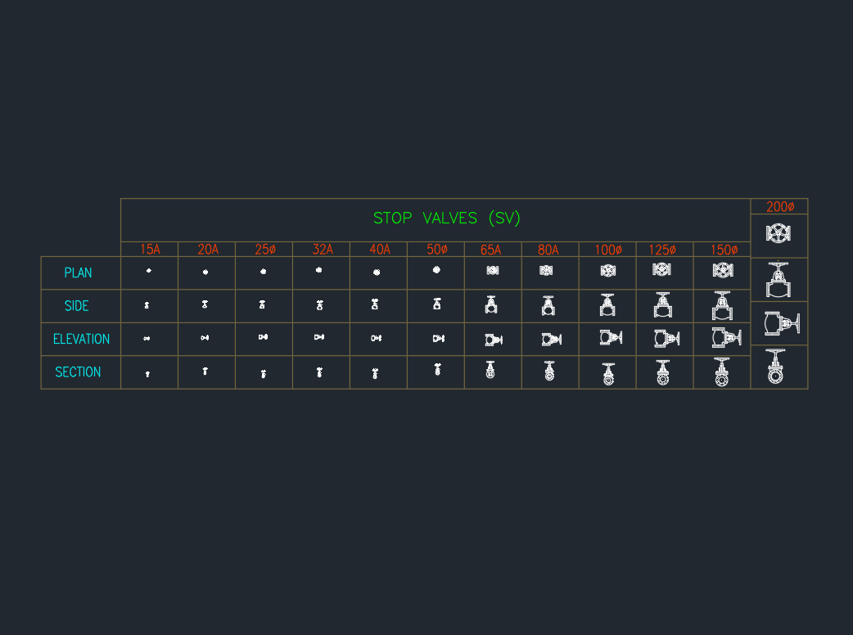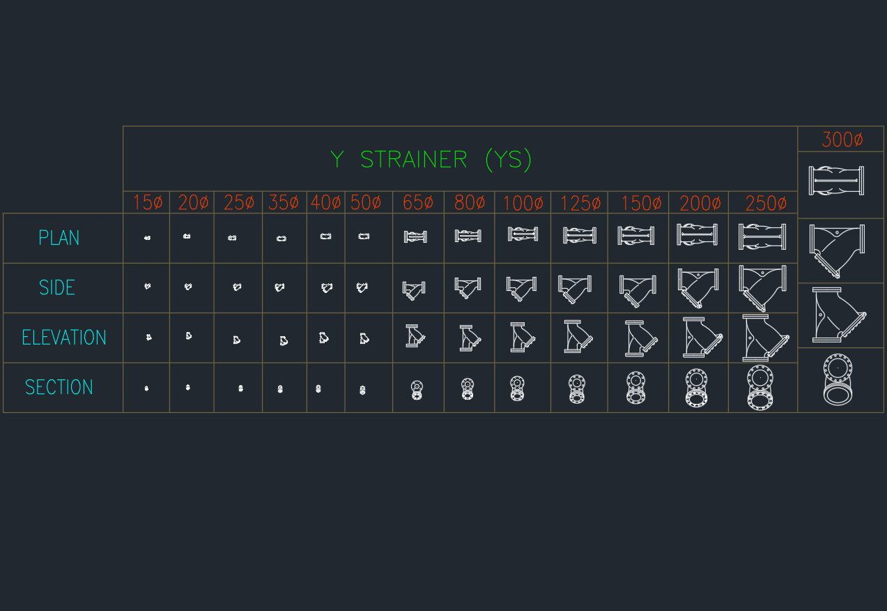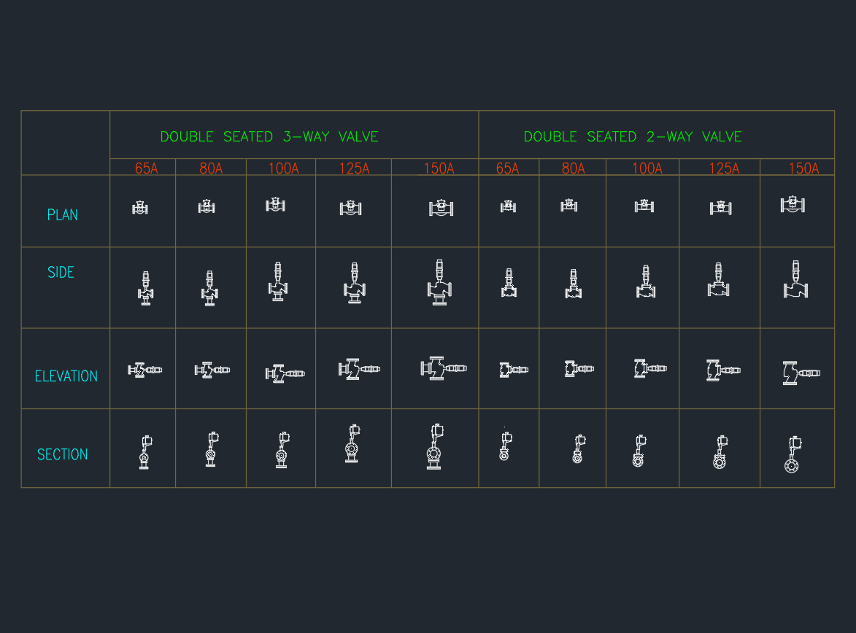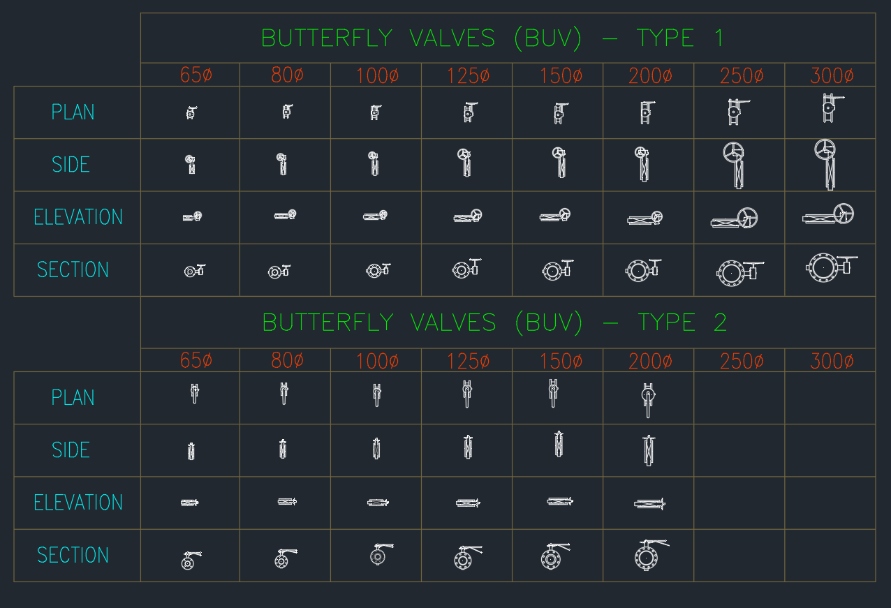Download detailed Excavator CAD Block in DWG format, ideal for construction site layouts, civil engineering drawings, and heavy equipment planning. This CAD set includes side, top, and front views of tracked excavators with articulated arms, digging buckets, and rotating platforms. Perfect for architects, engineers, and contractors, these blocks help with site logistics, excavation zone planning, and equipment clearance checks. Fully compatible with AutoCAD and other major CAD software, these blocks support realistic jobsite modeling, clash detection, and equipment coordination.
Excavator CAD Block | Construction Equipment DWG


