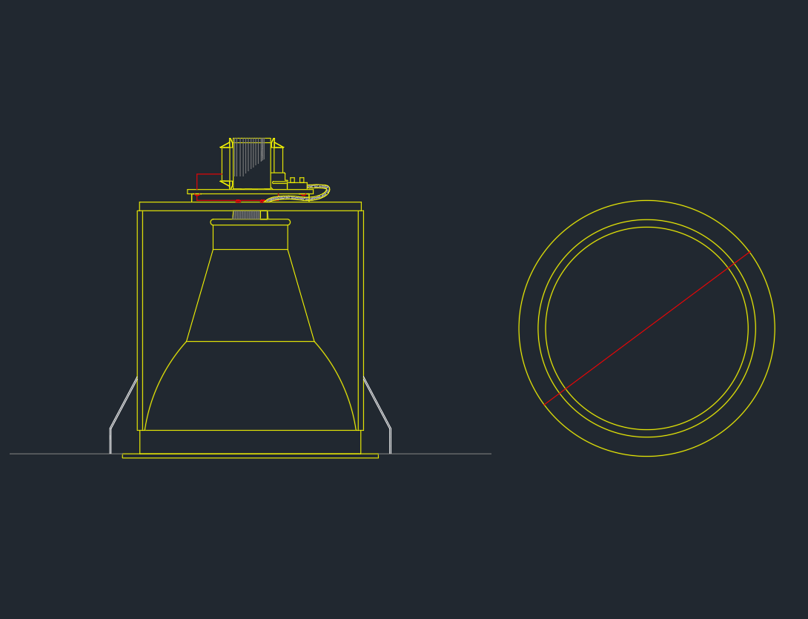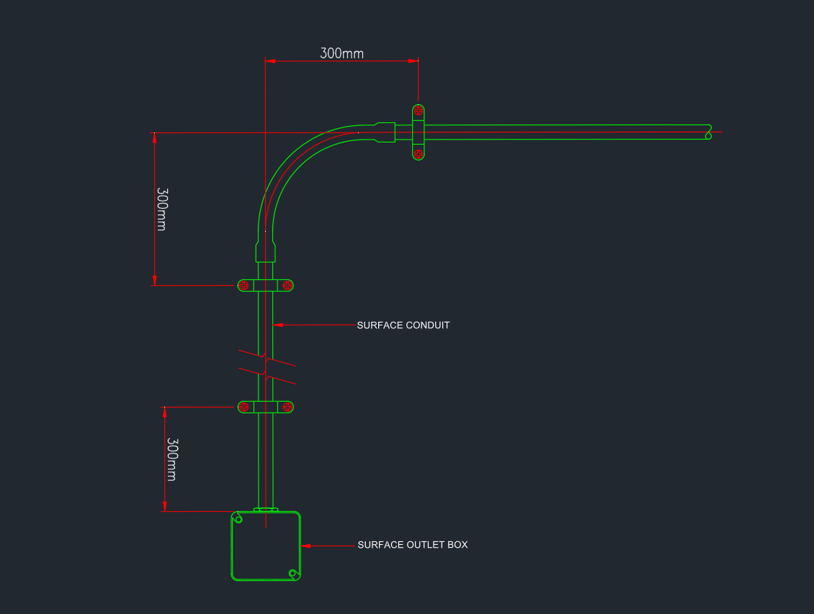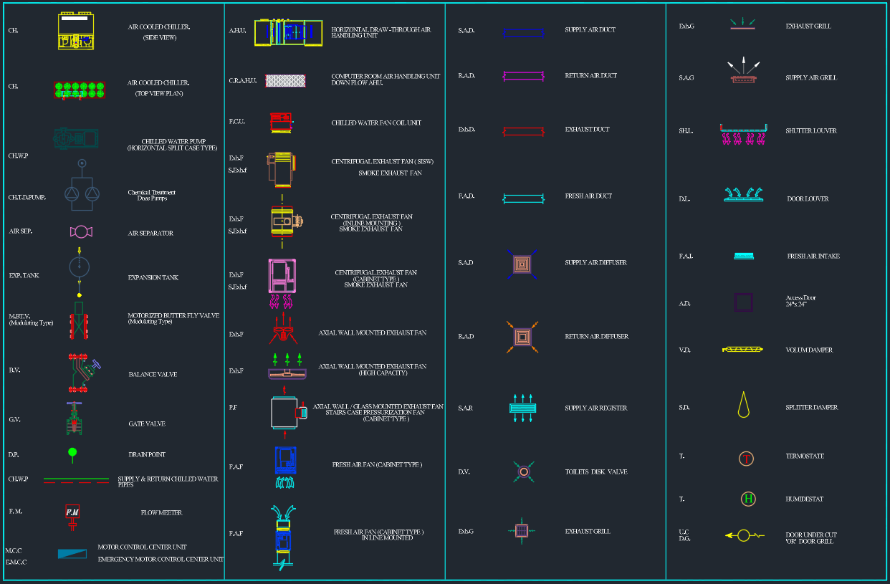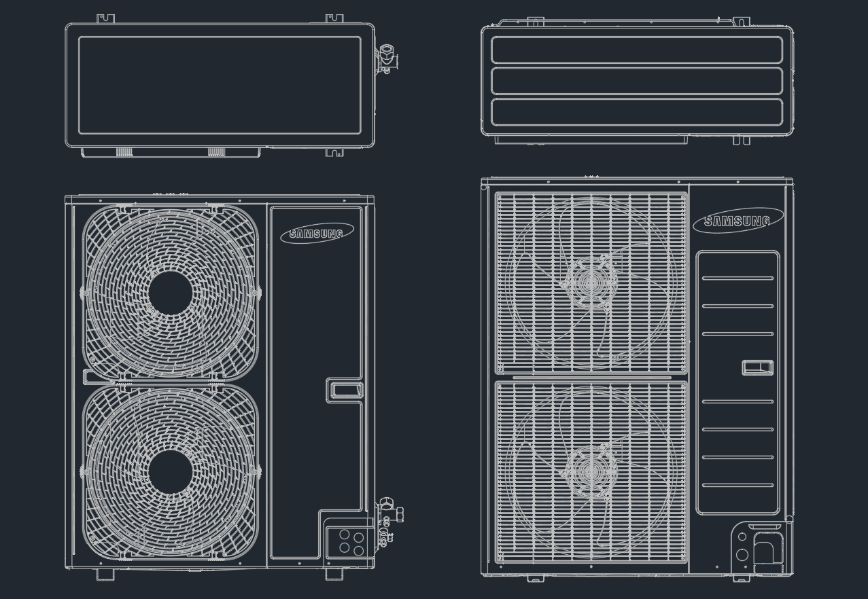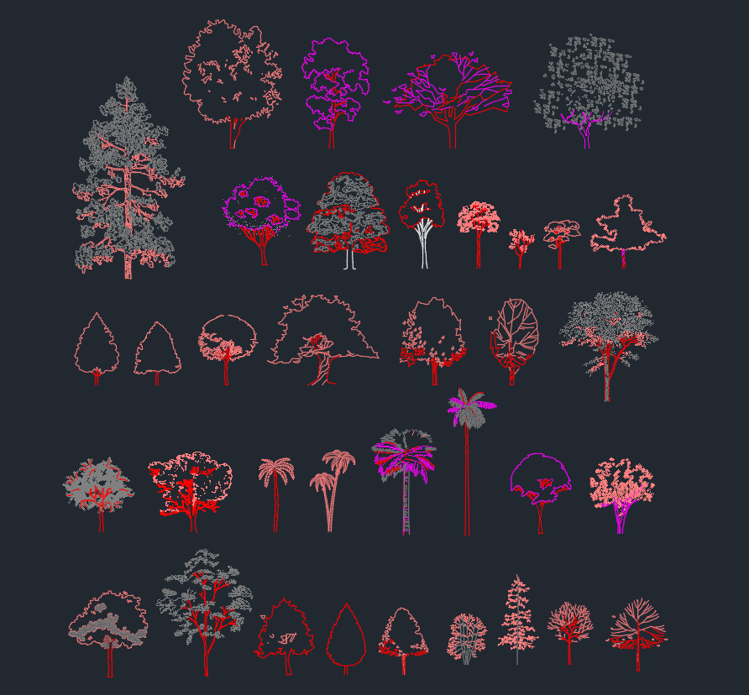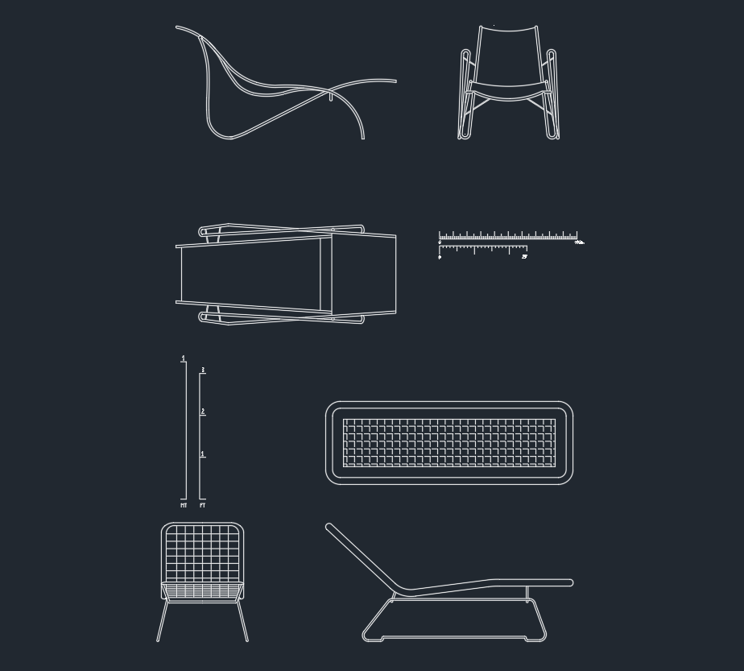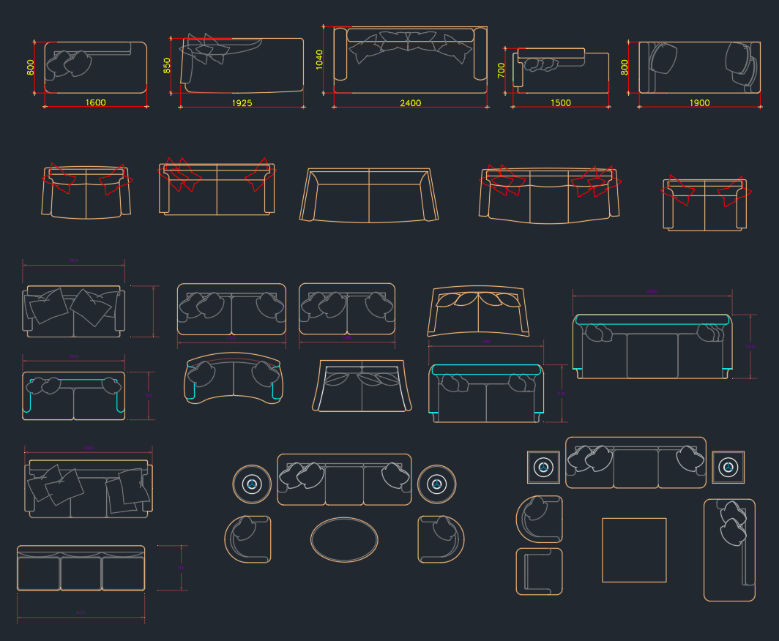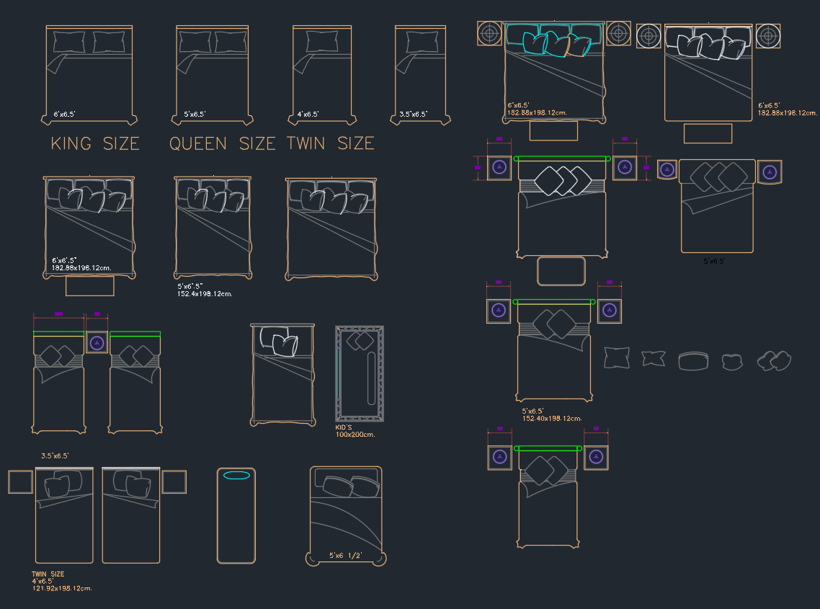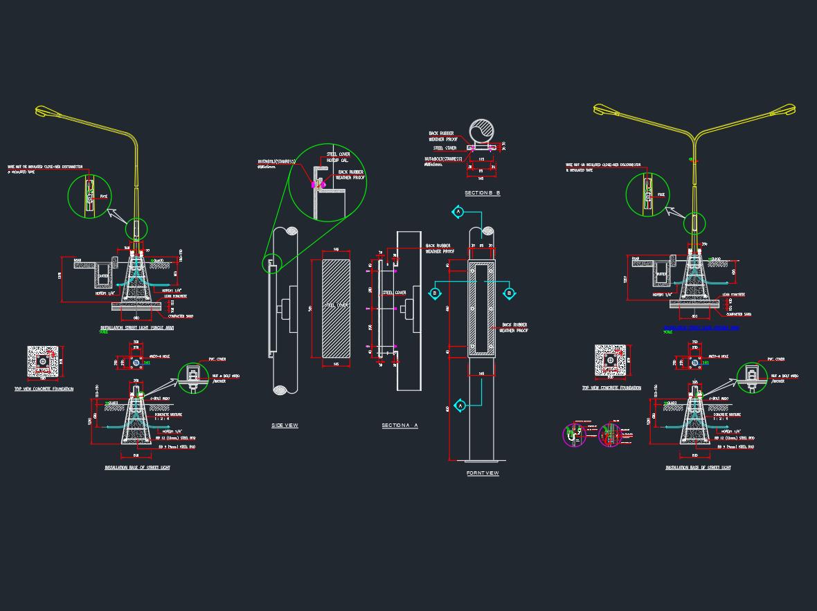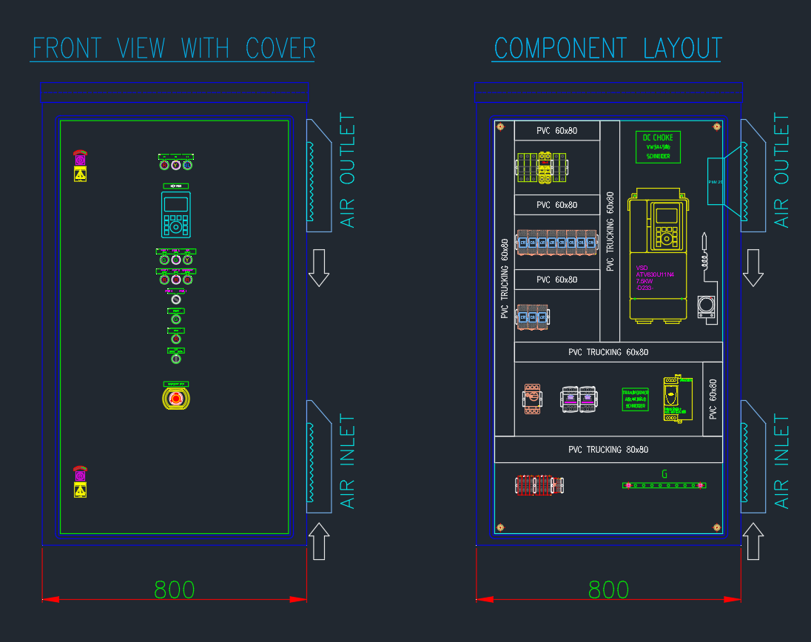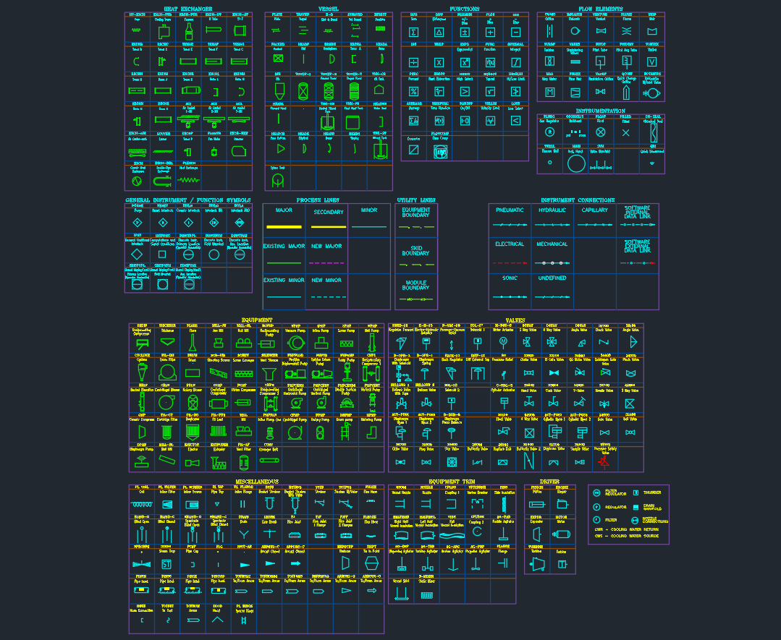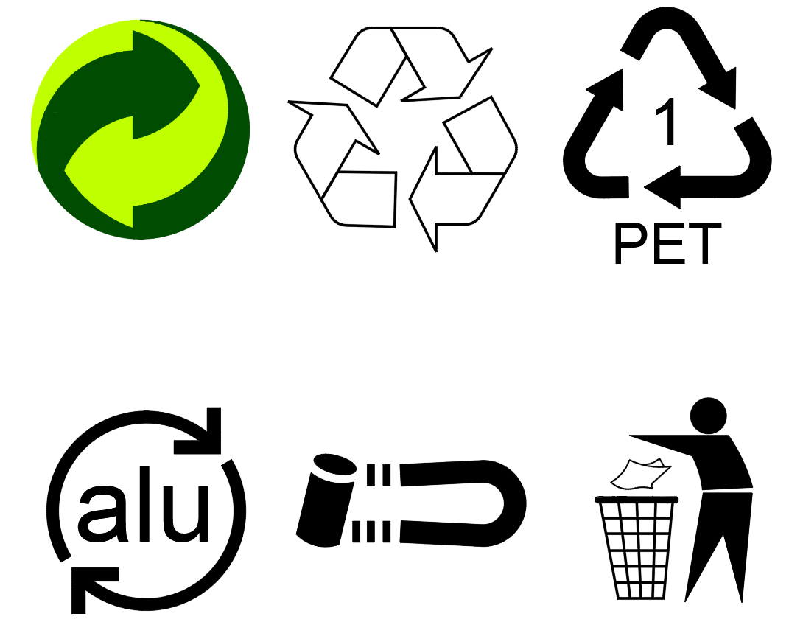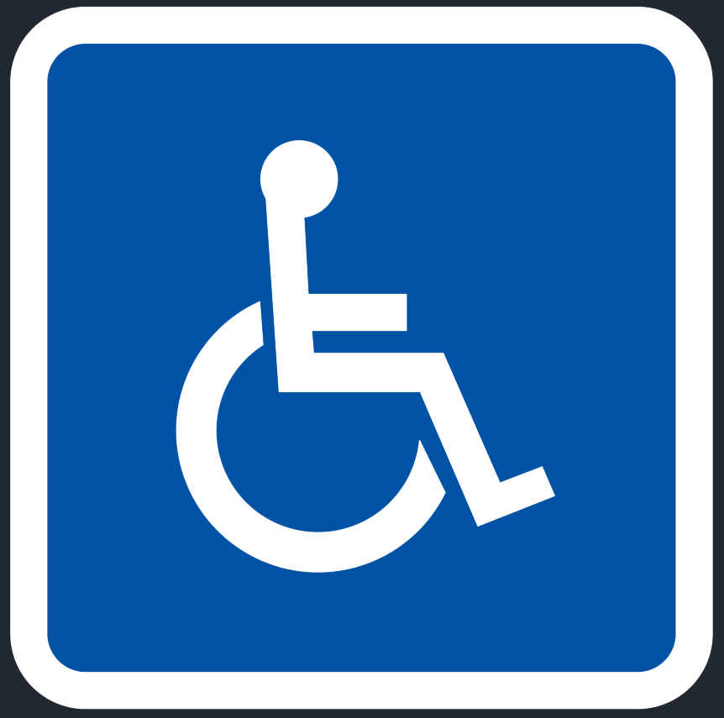This Down Light CAD Block (DWG) provides architects, interior designers, and electrical engineers with accurate AutoCAD drawings for ceiling-mounted lighting design. The block includes plan, elevation, and sectional views of recessed downlights with precise dimensions, making it easy to integrate into residential, commercial, and office projects. Installation details illustrate recessed mounting, cut-out sizes, conduit routing, and wiring connections. Notes cover recommended spacing, lumen output considerations, and energy-efficient LED options for professional lighting layouts. Suitable for living rooms, kitchens, offices, hotels, and retail spaces, this CAD block helps streamline tender documents, shop drawings, and construction layouts. Fully compatible with AutoCAD and other CAD platforms, it saves drafting time, improves design accuracy, and ensures consistent presentation across interior lighting projects.
⬇ Download AutoCAD FileDown Light CAD Block – Free AutoCAD Drawing Download
