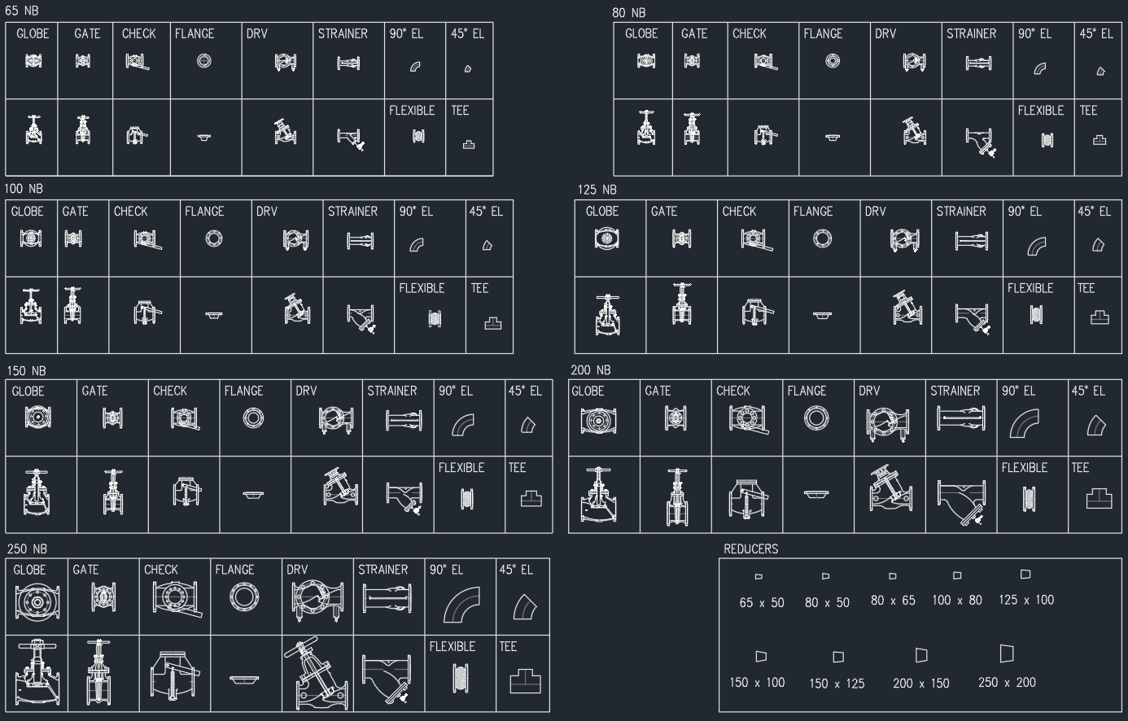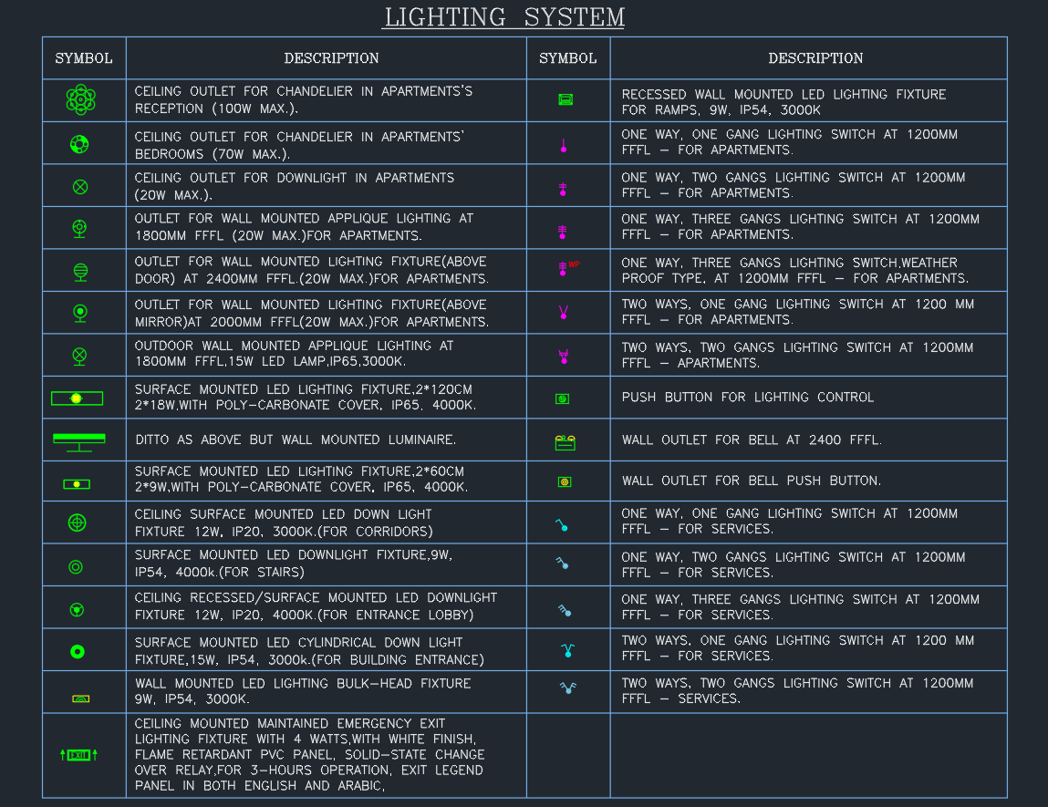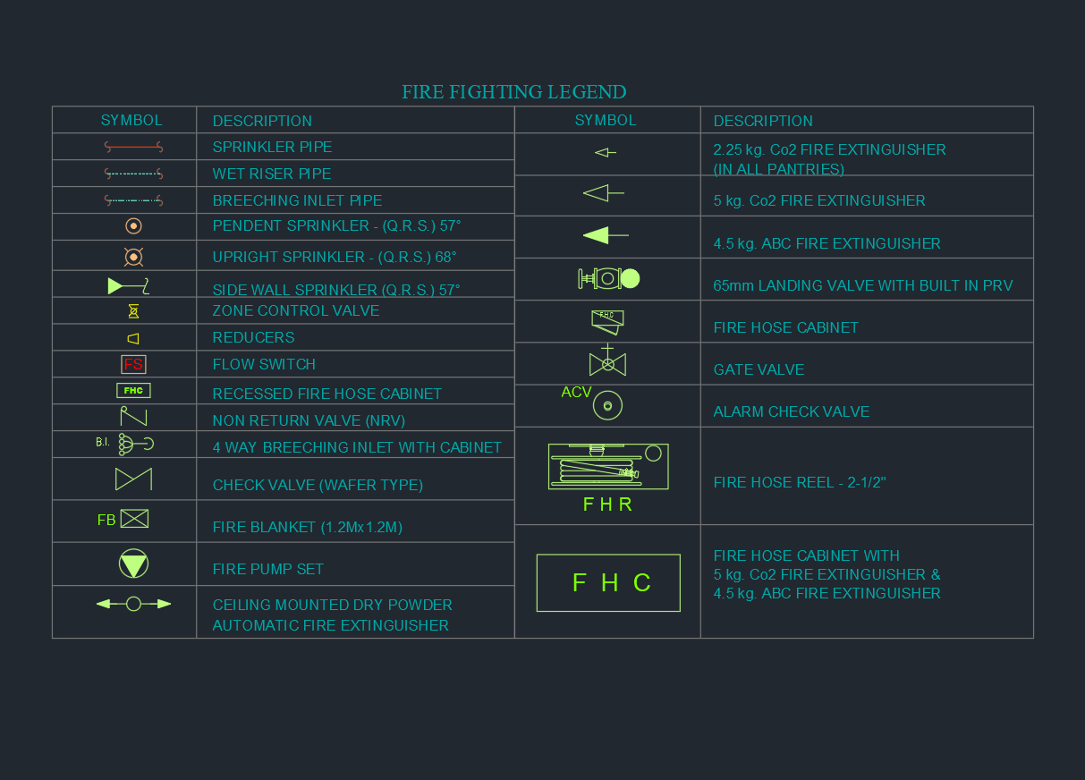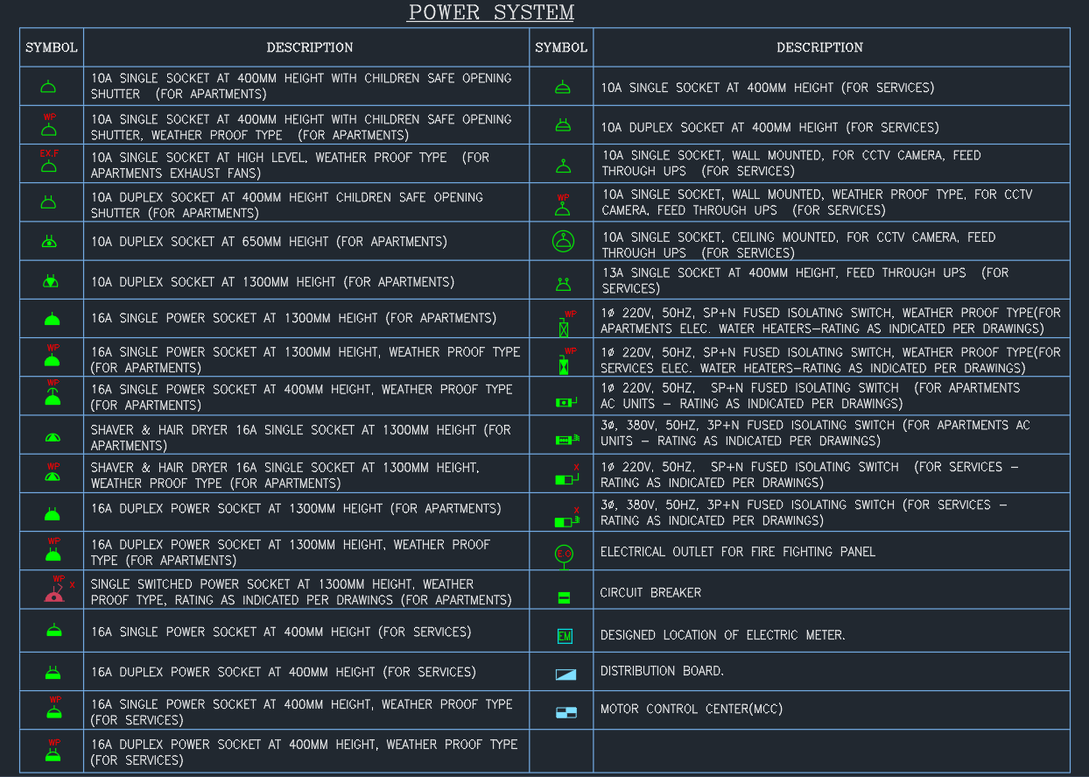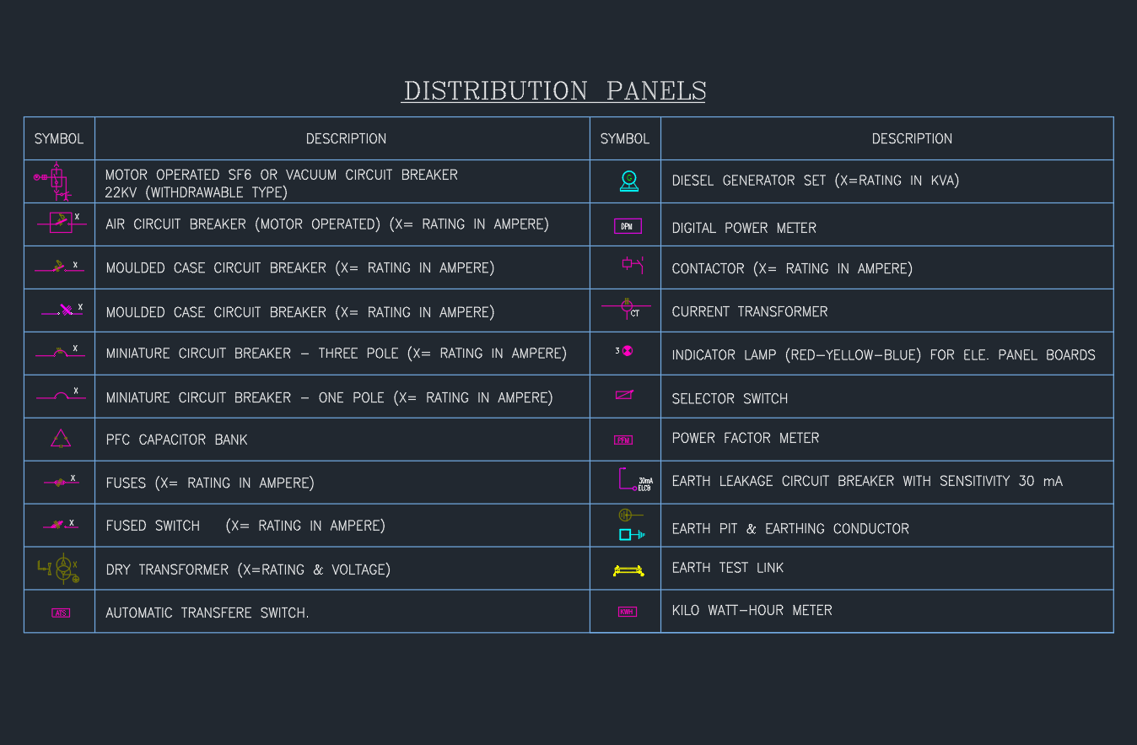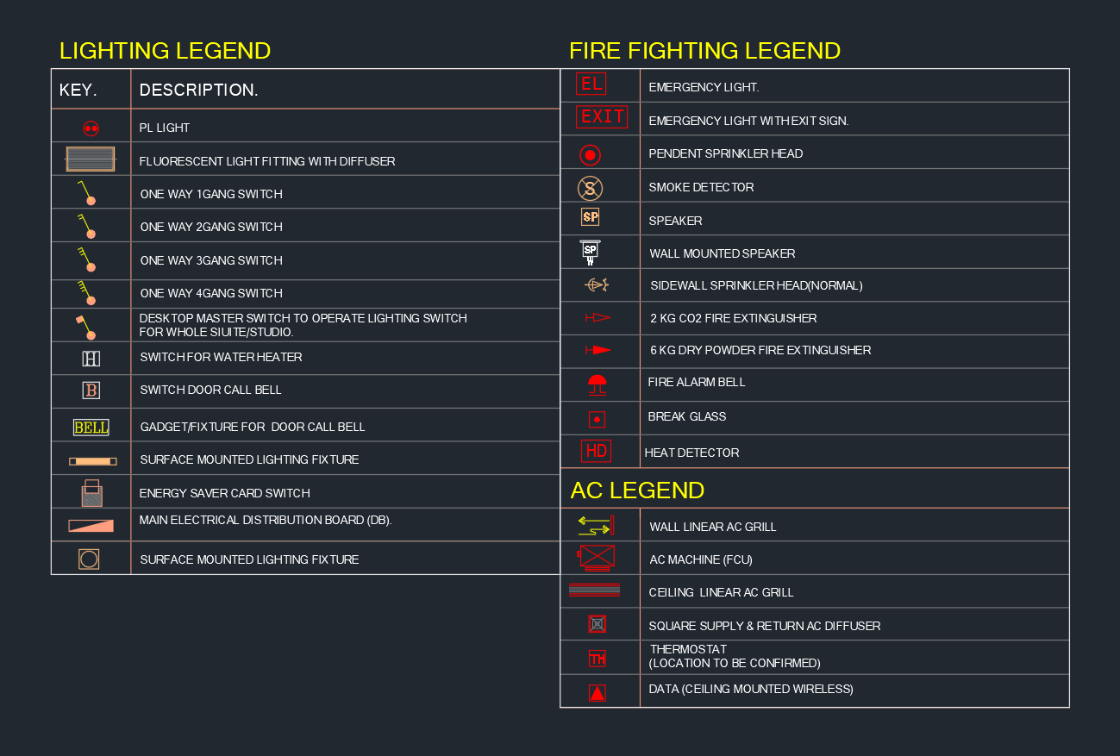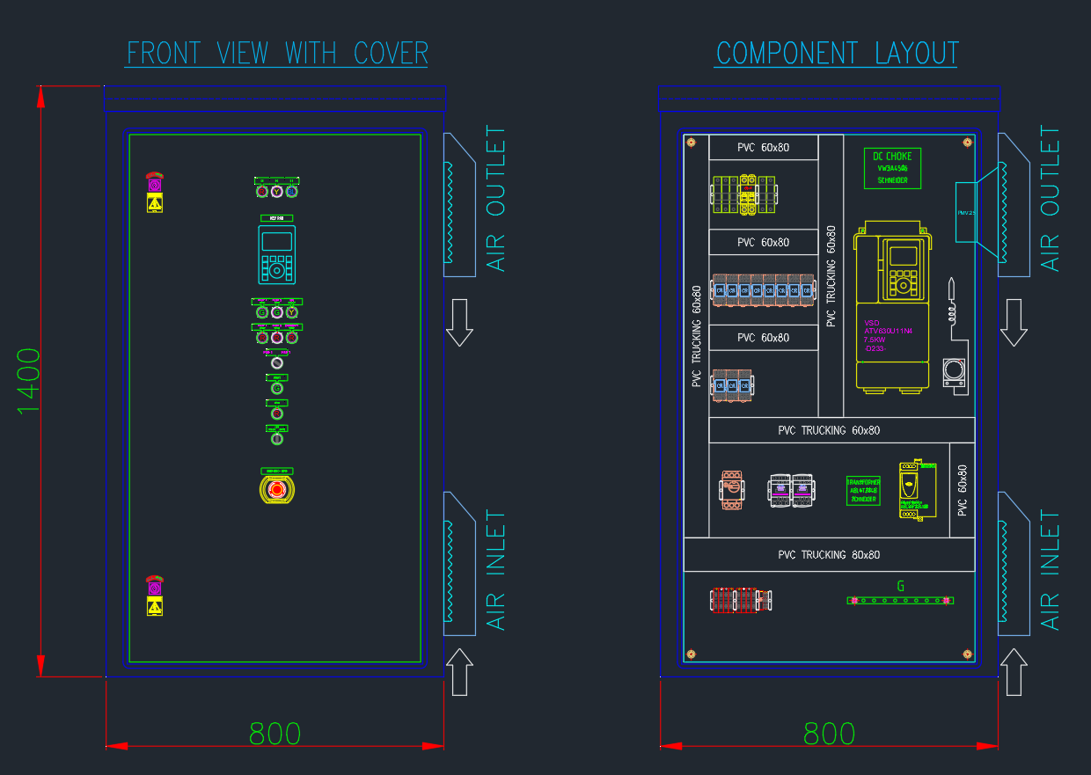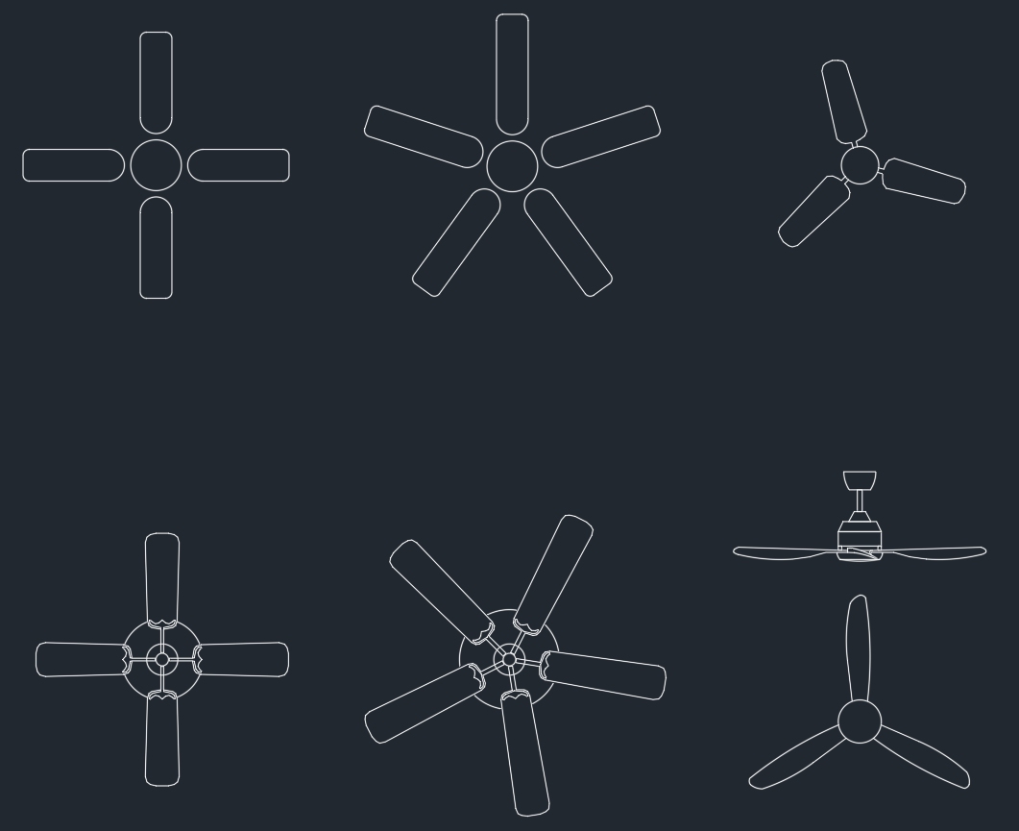Download high-quality Doors Plan View CAD blocks in DWG format for use in architectural floor plans, interior layouts, and construction drawings. These top-view door symbols include single doors, double doors, folding doors, sliding doors, and revolving doors—all precisely drawn for seamless use in AutoCAD and other CAD software. Perfect for architects, engineers, and designers, each block is properly scaled, editable, and ready to enhance the accuracy and visual clarity of your 2D building designs.
Doors Plan View CAD Blocks | Free DWG for Floor Plans



