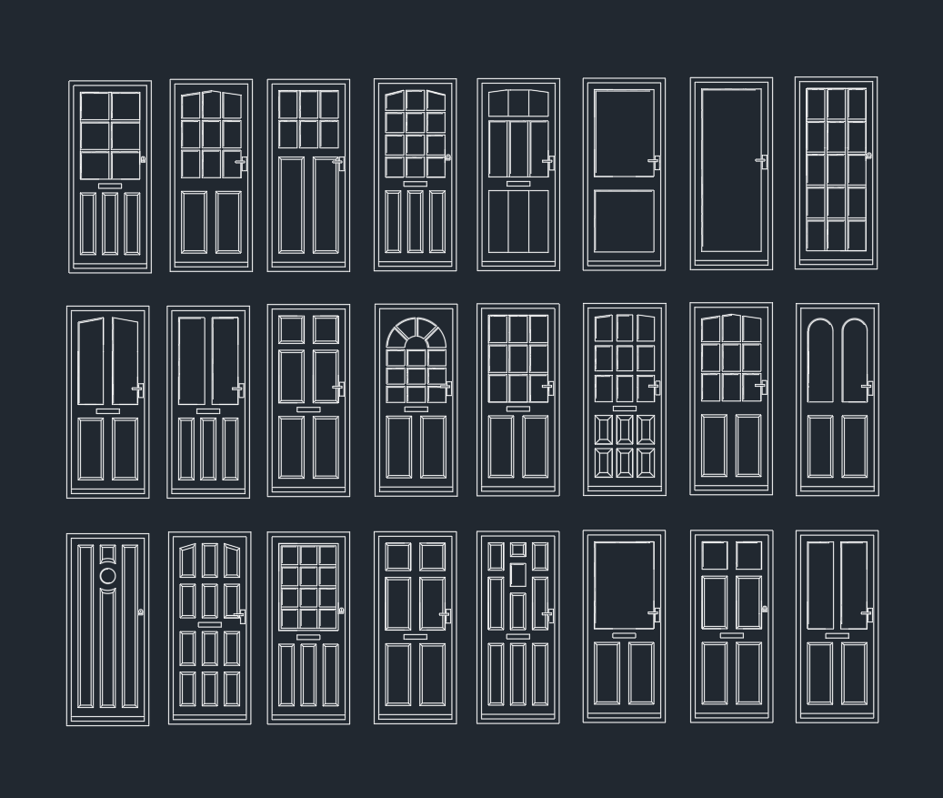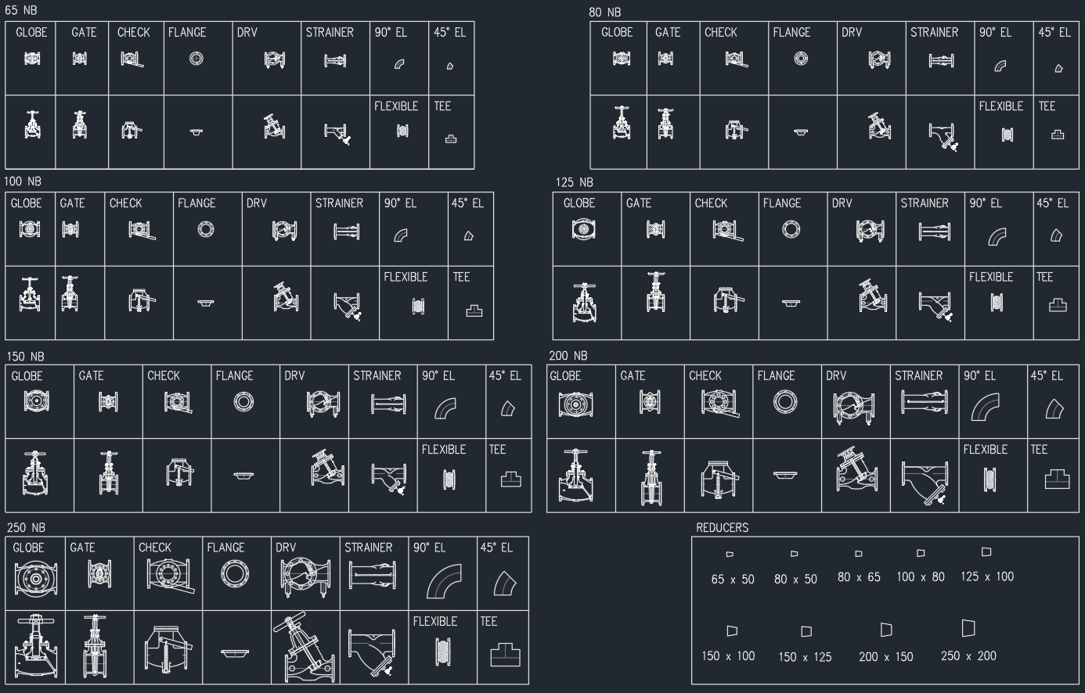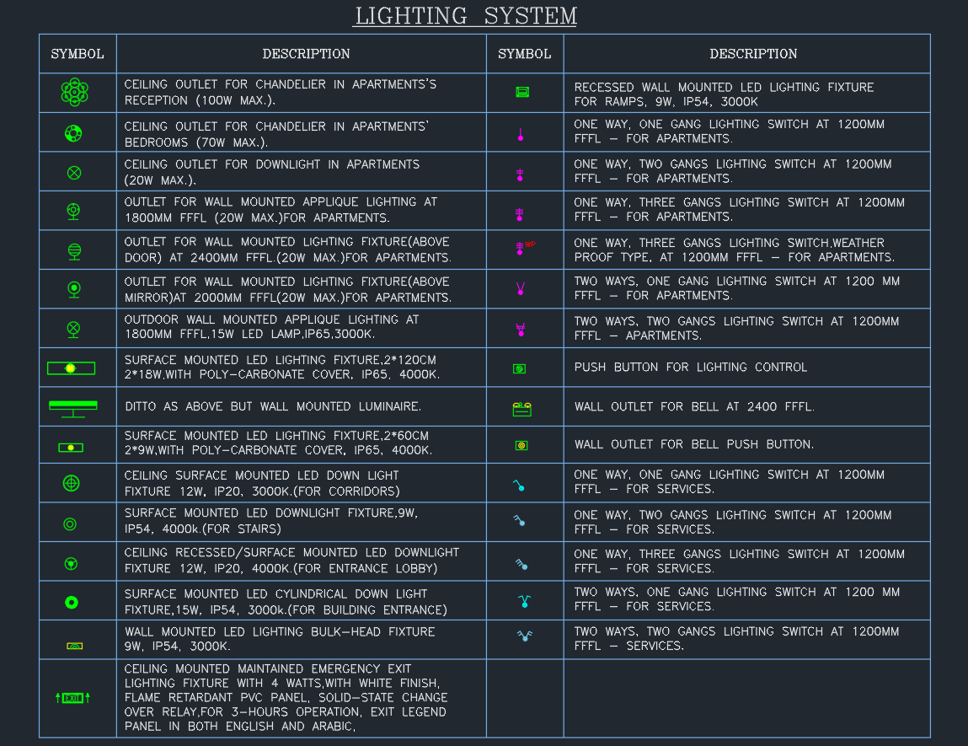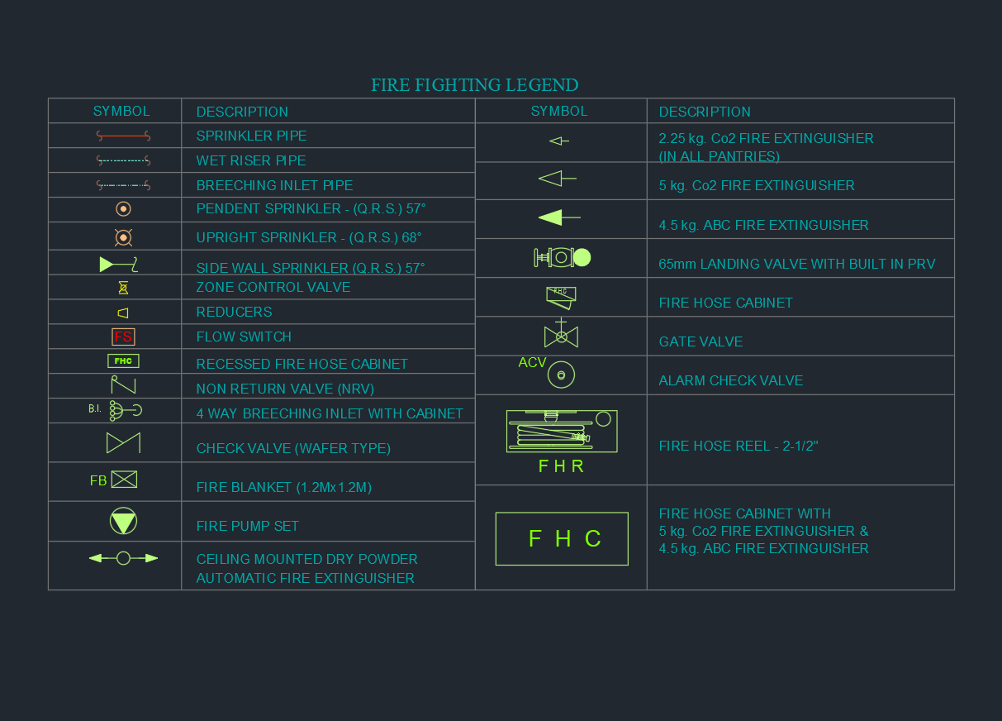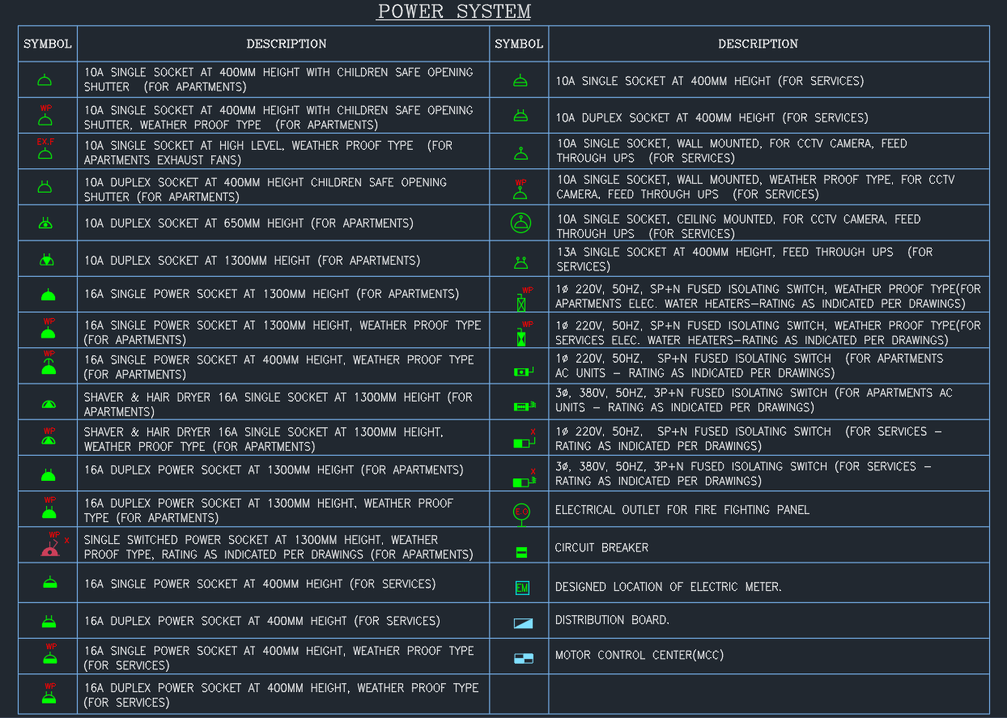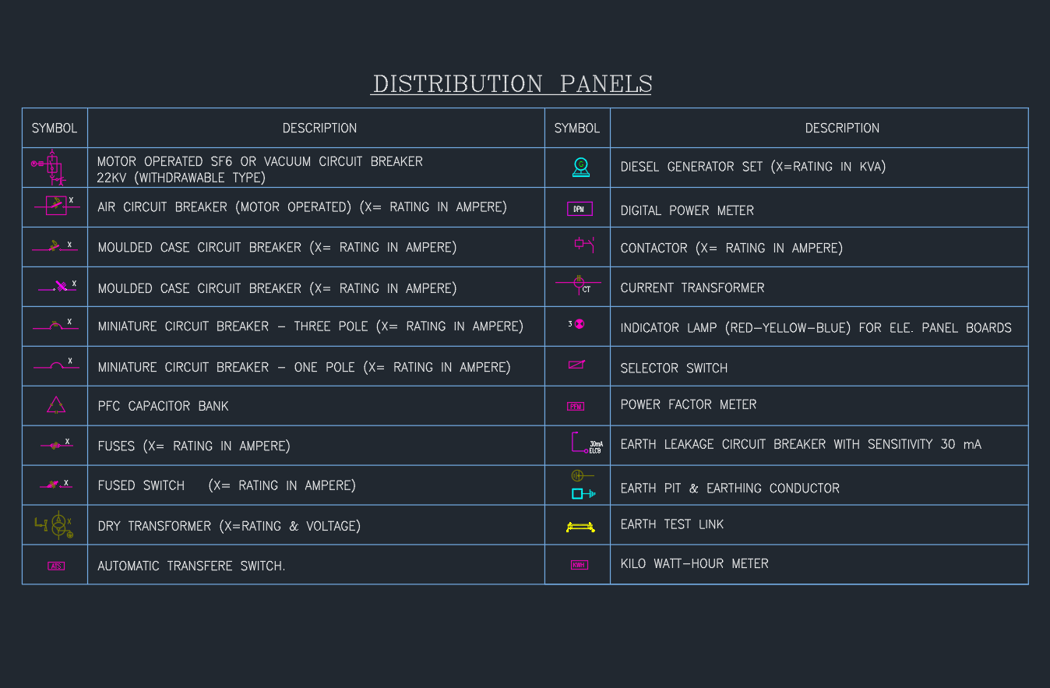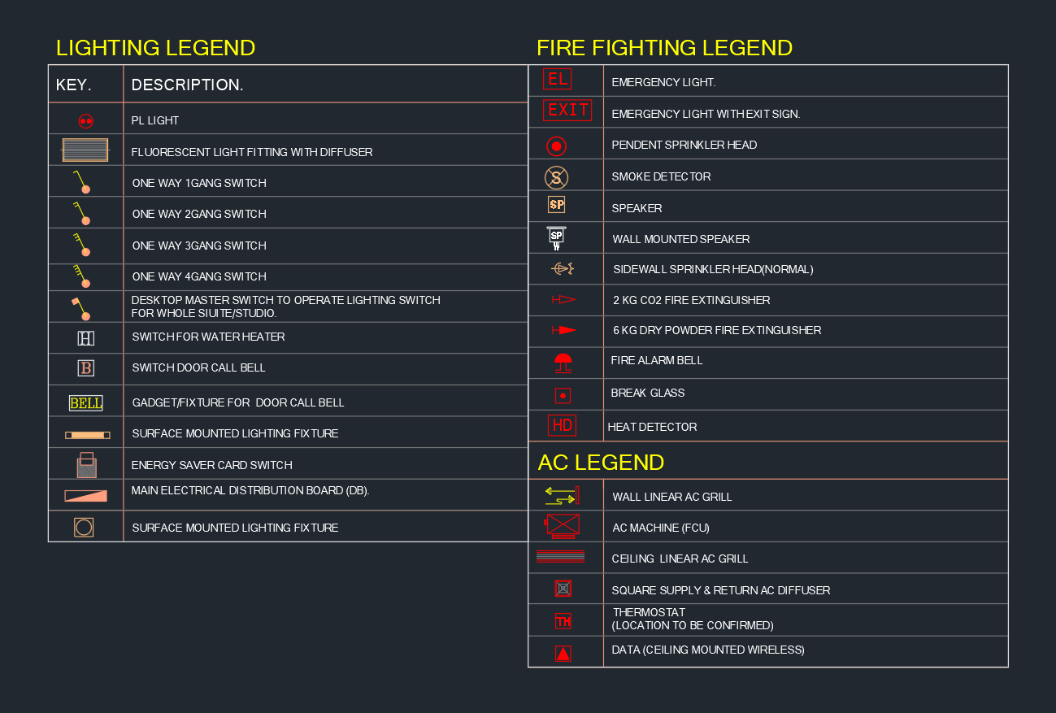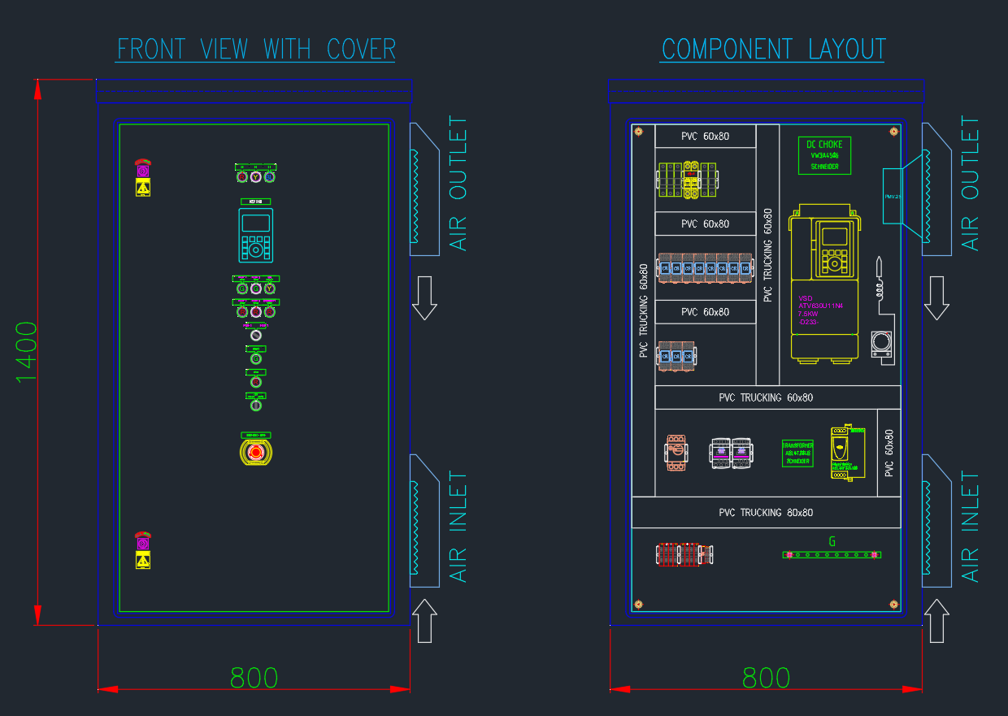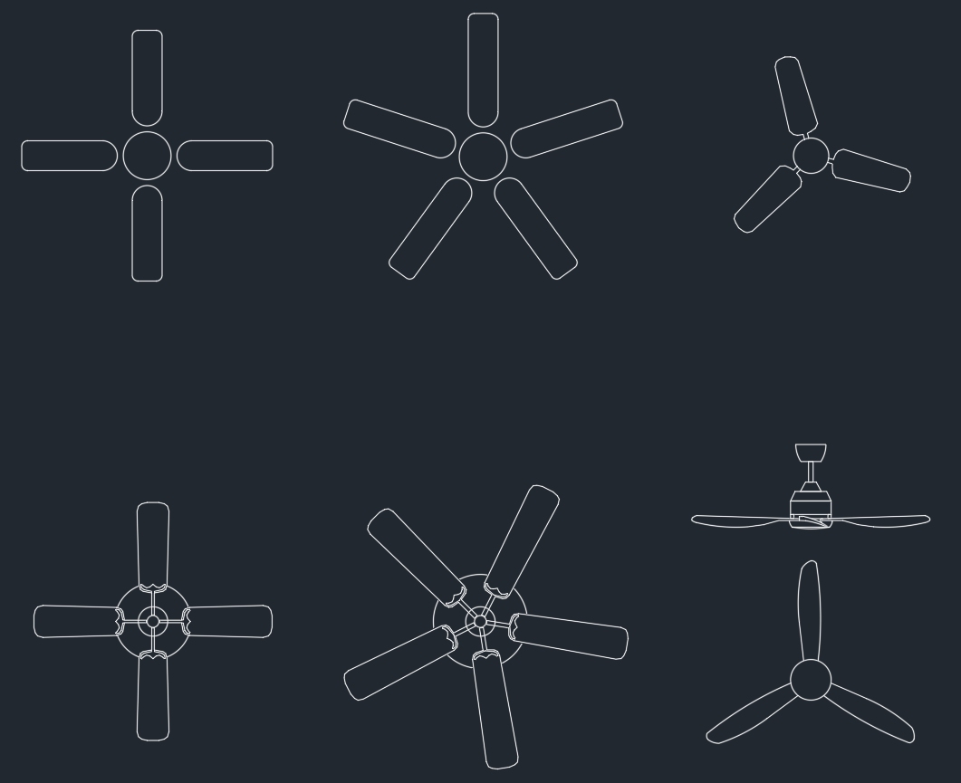Download detailed Doors Elevation CAD blocks in DWG format, perfect for architectural drawings, interior layouts, and construction documents. These elevation views include a wide range of door styles—single, double, sliding, glass, and panel doors—ready for use in AutoCAD and other CAD software. Ideal for architects, draftsmen, and designers, these blocks are accurately scaled, easy to insert, and help improve visual clarity in elevation and section drawings. Save time and enhance your designs with professional door elevation symbols.
Doors Elevation CAD Blocks | Free DWG for Architects
