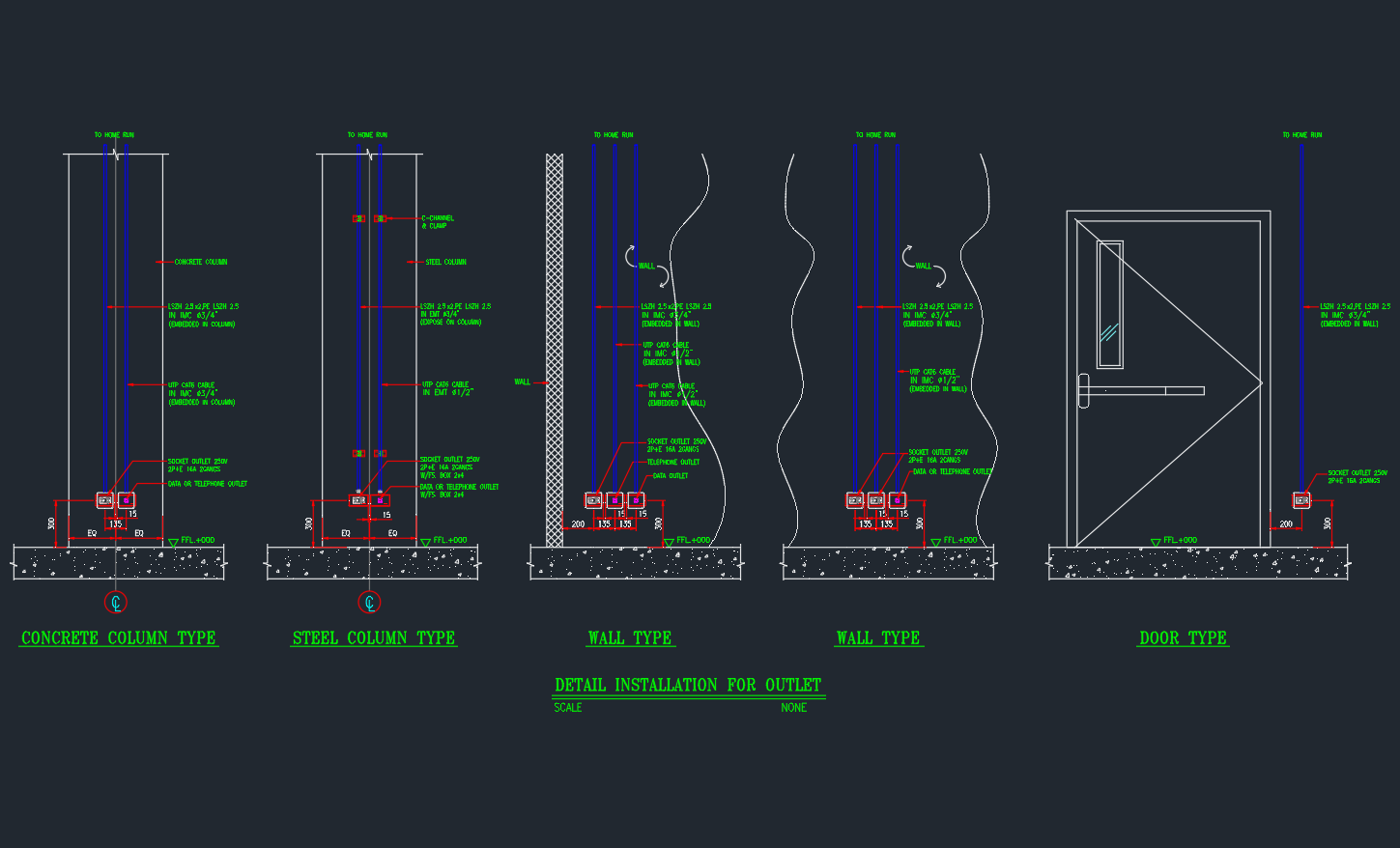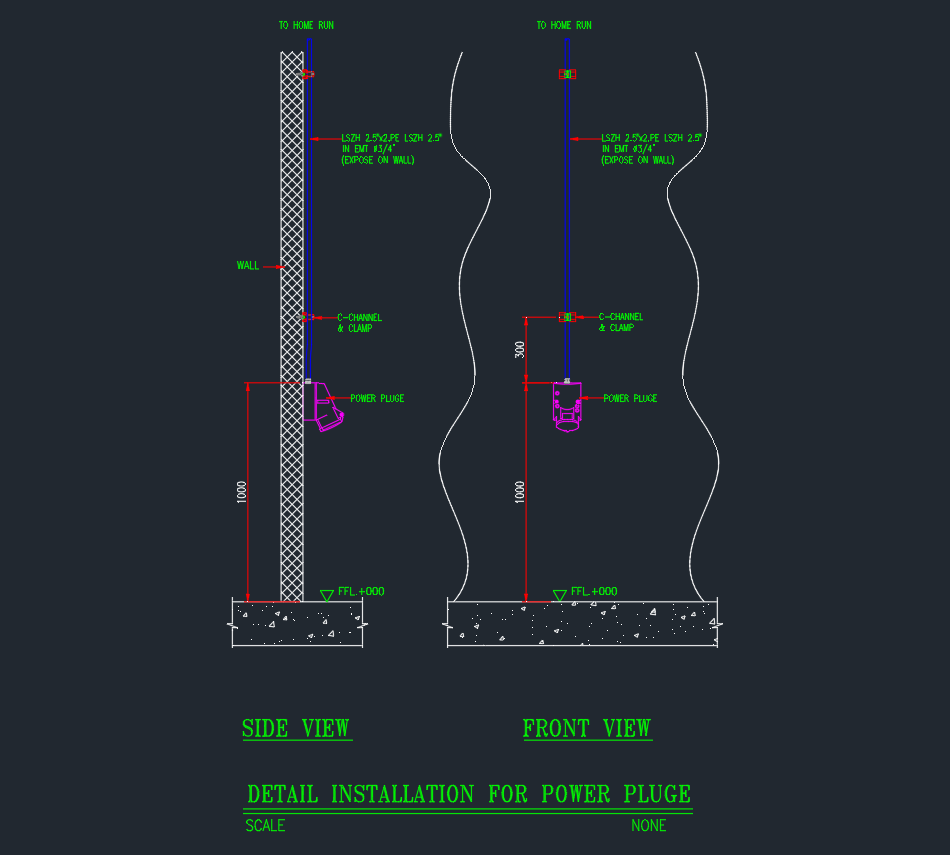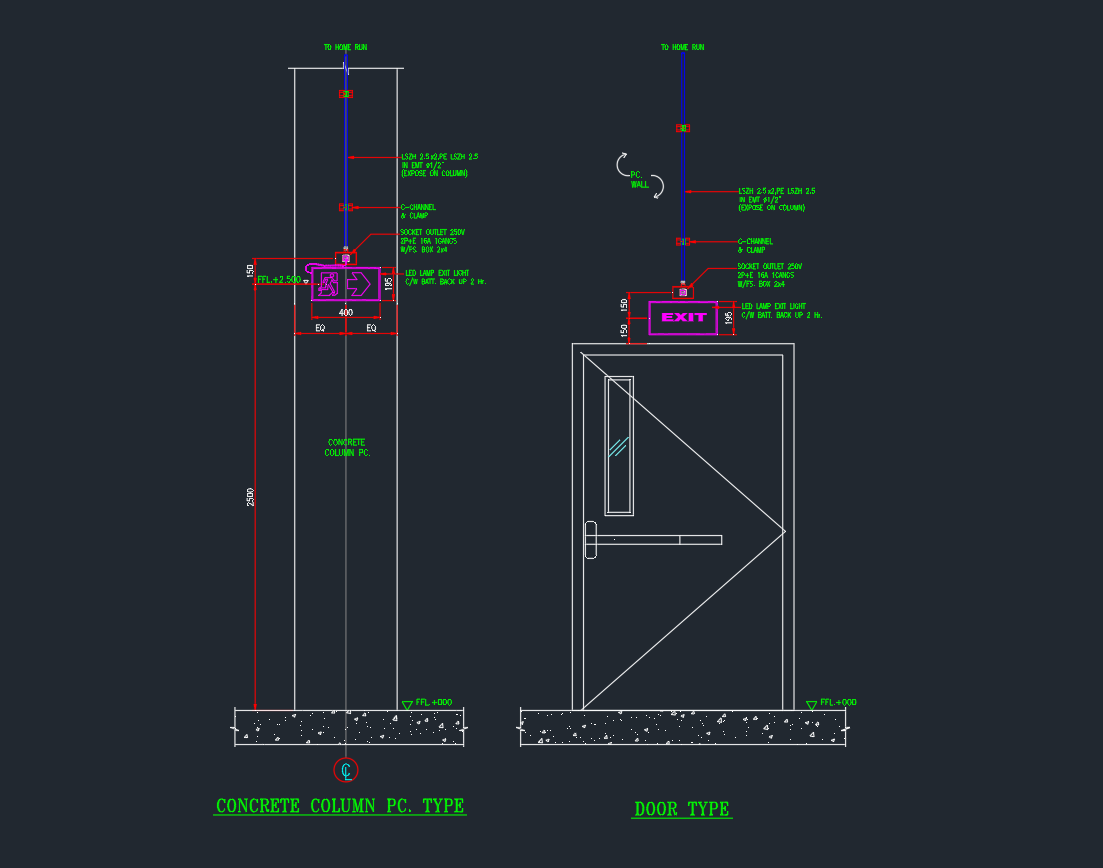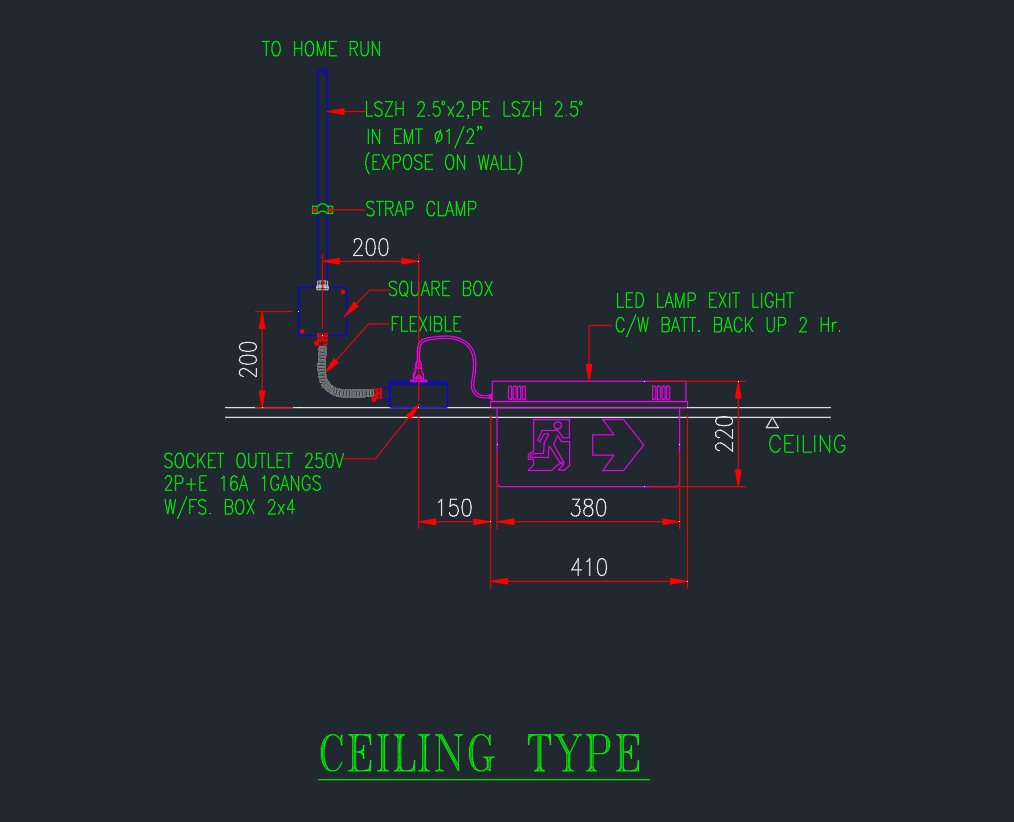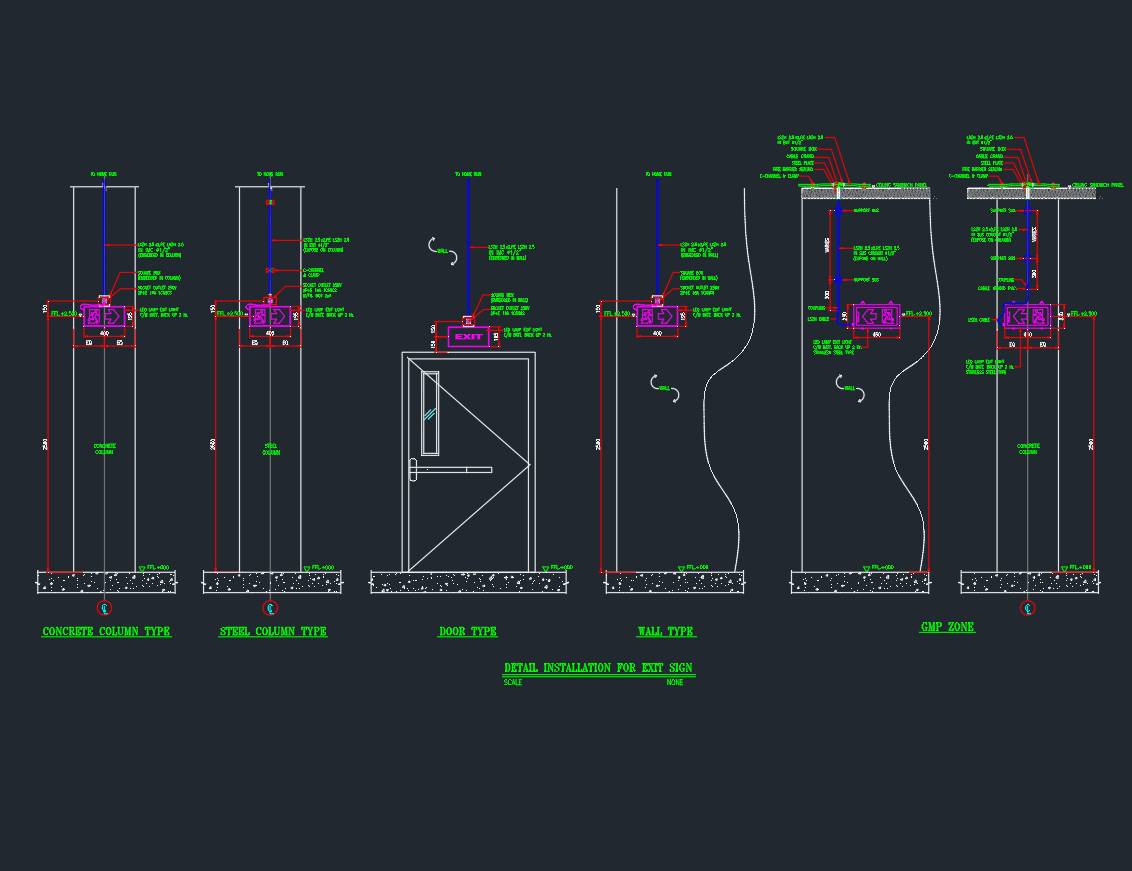Download a complete collection of Door and Window CAD Blocks in DWG format, ideal for architectural floor plans, elevation drawings, and construction documentation. This set includes single and double swing doors, sliding doors, bi-fold doors, and fixed, casement, sliding, and louvered windows, presented in front elevation, and section. Suitable for both residential and commercial projects, these blocks follow architectural drafting standards and are fully compatible with AutoCAD and other CAD software. A must-have for architects, interior designers, and builders.
Door and Window CAD Blocks | DWG Elevation Set







