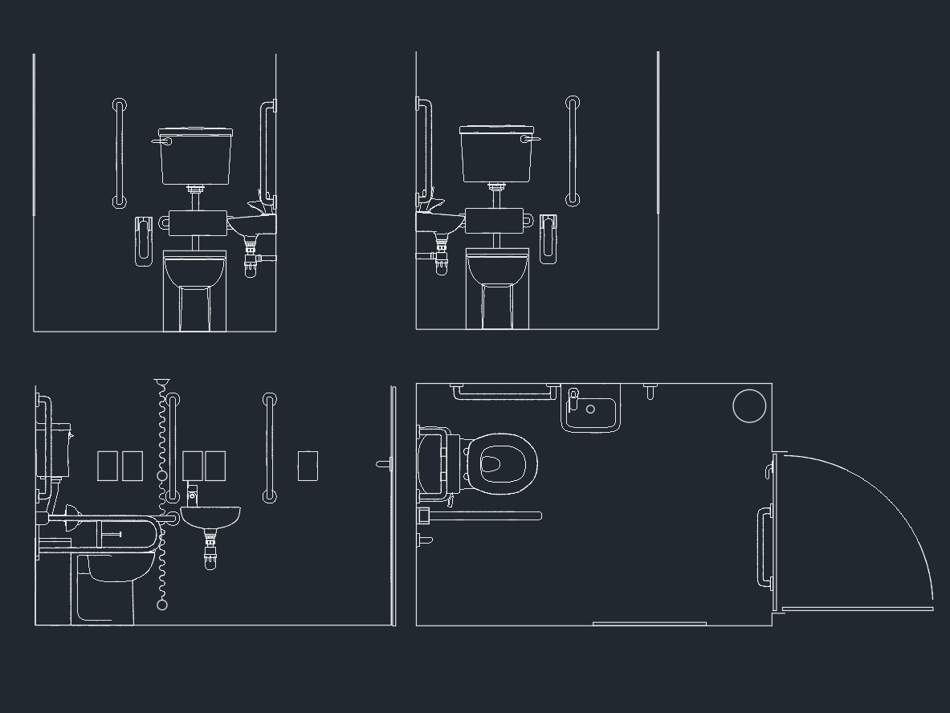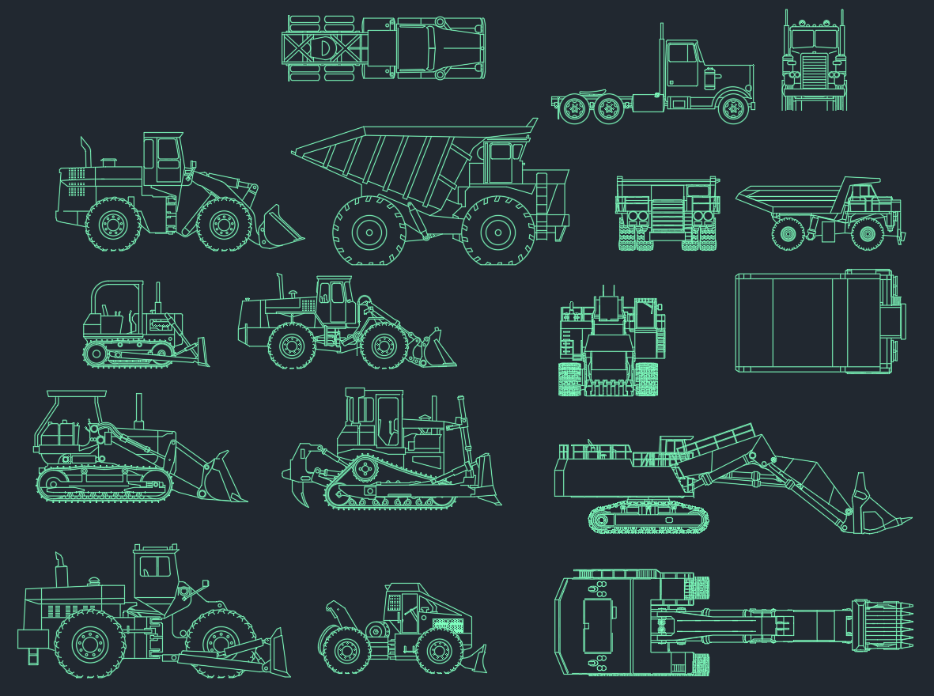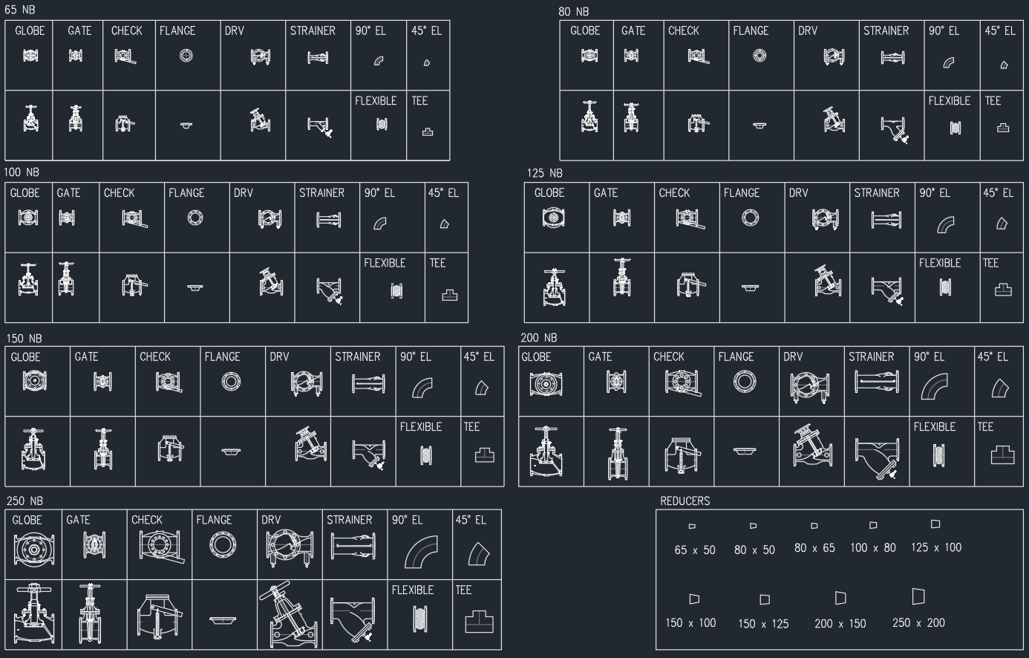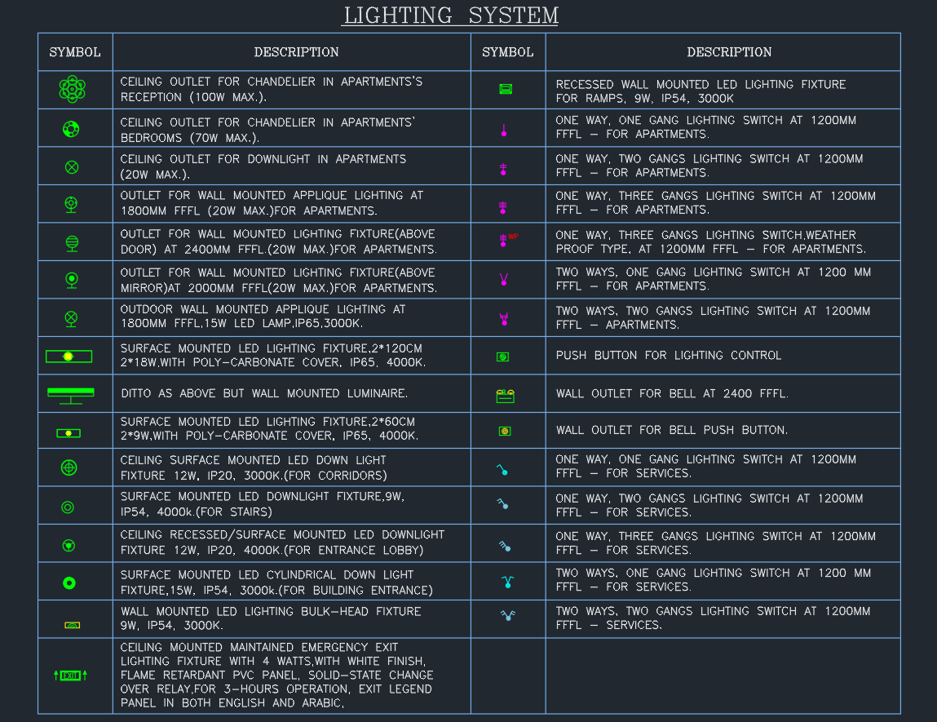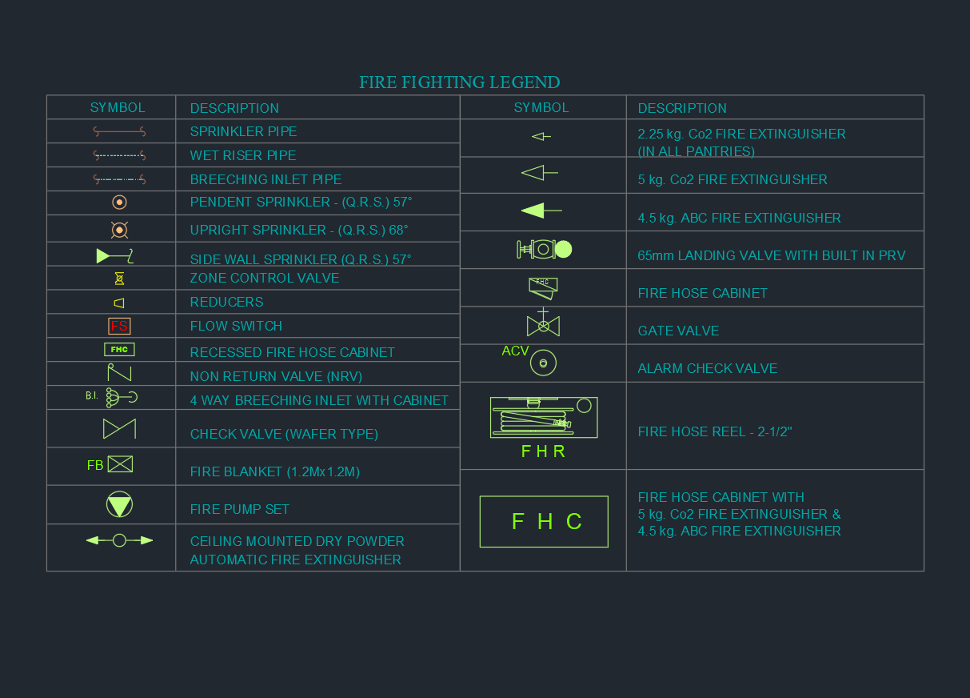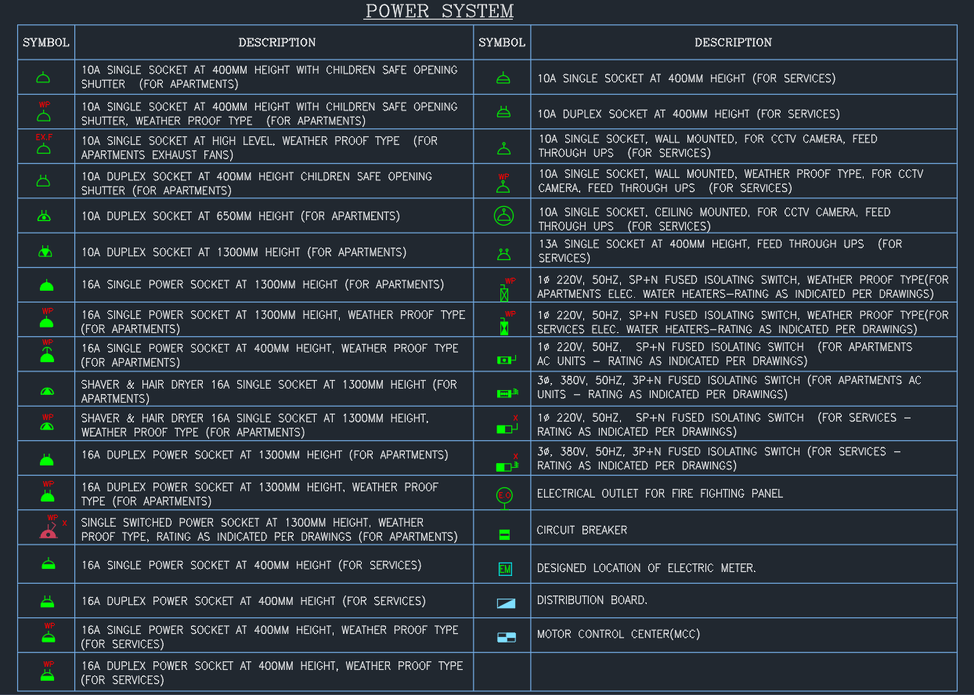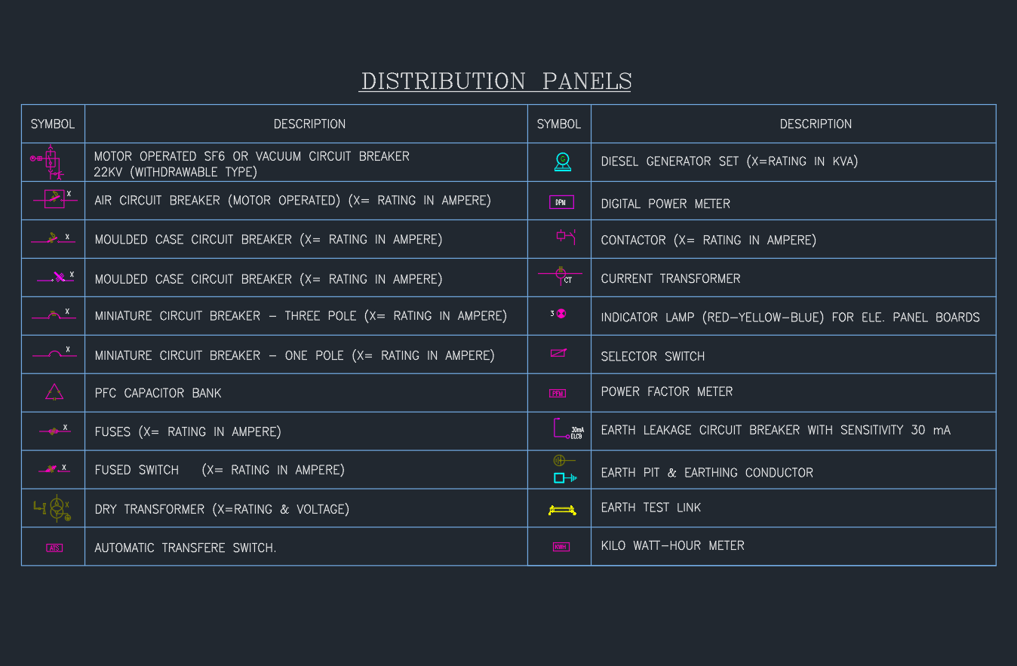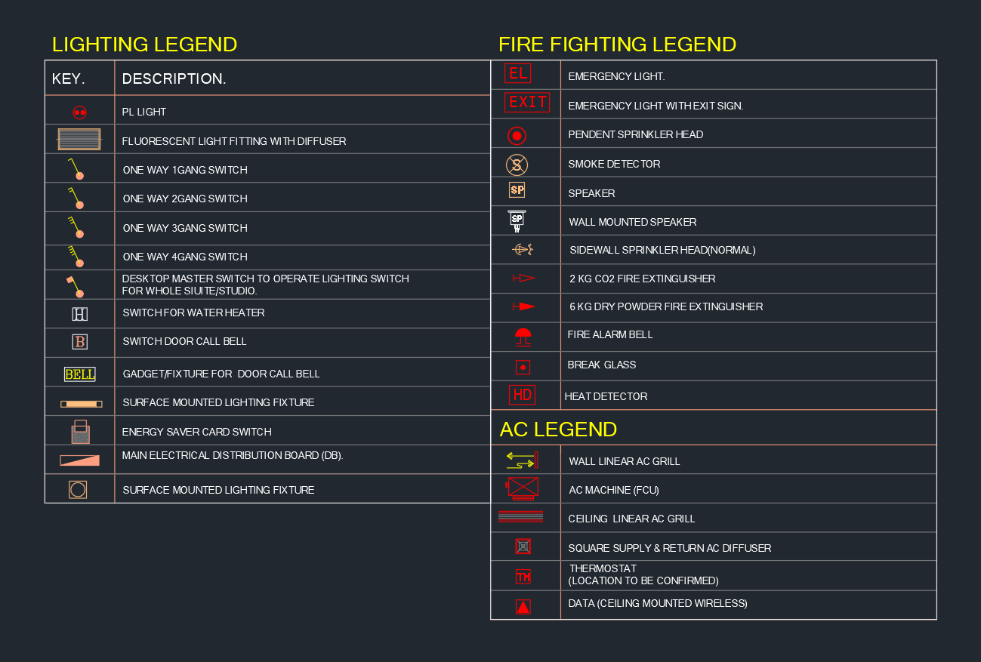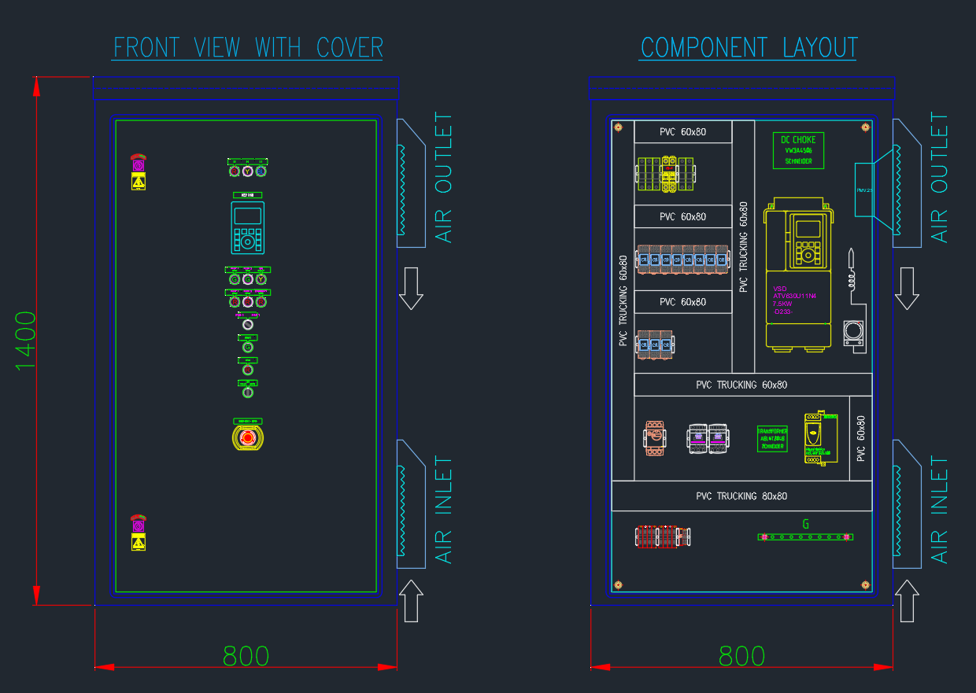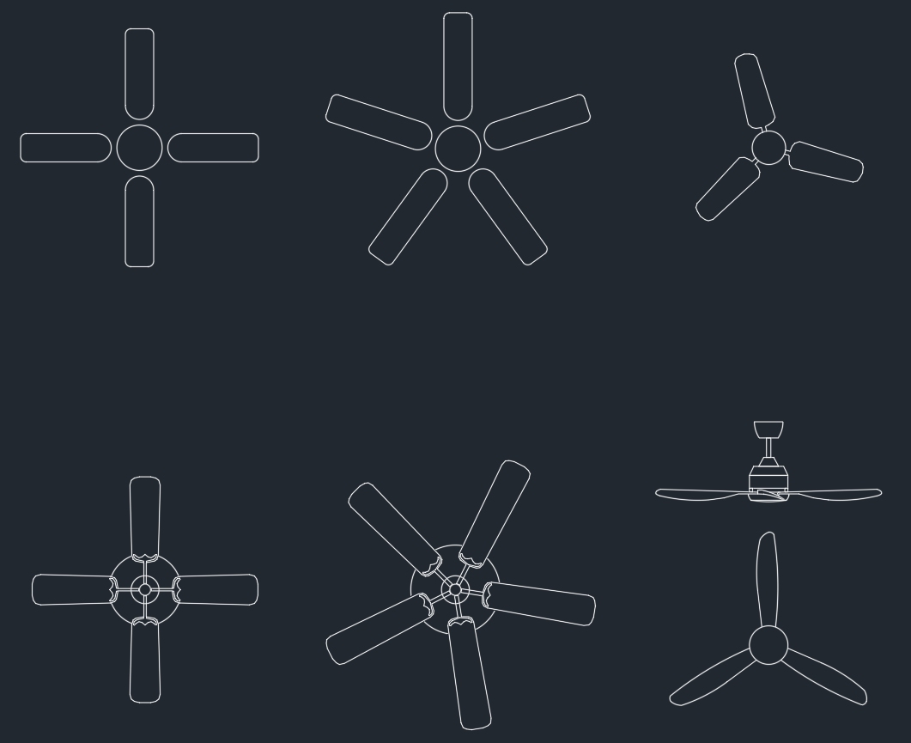Download professionally drawn Disabled Toilet CAD Blocks in DWG format, ideal for accessible bathroom design, universal planning, and ADA-compliant layouts. This collection includes accessible WC units, grab bars, support rails, turning circles, and toilet clearances—provided in plan, elevation, and side views. All blocks are accurately scaled and compatible with AutoCAD and other major CAD software. These CAD symbols are perfect for architects, interior designers, and MEP engineers working on public facilities, healthcare buildings, schools, and any project requiring inclusive design features.
Disabled Toilet CAD Blocks | Free DWG for Accessible Design
