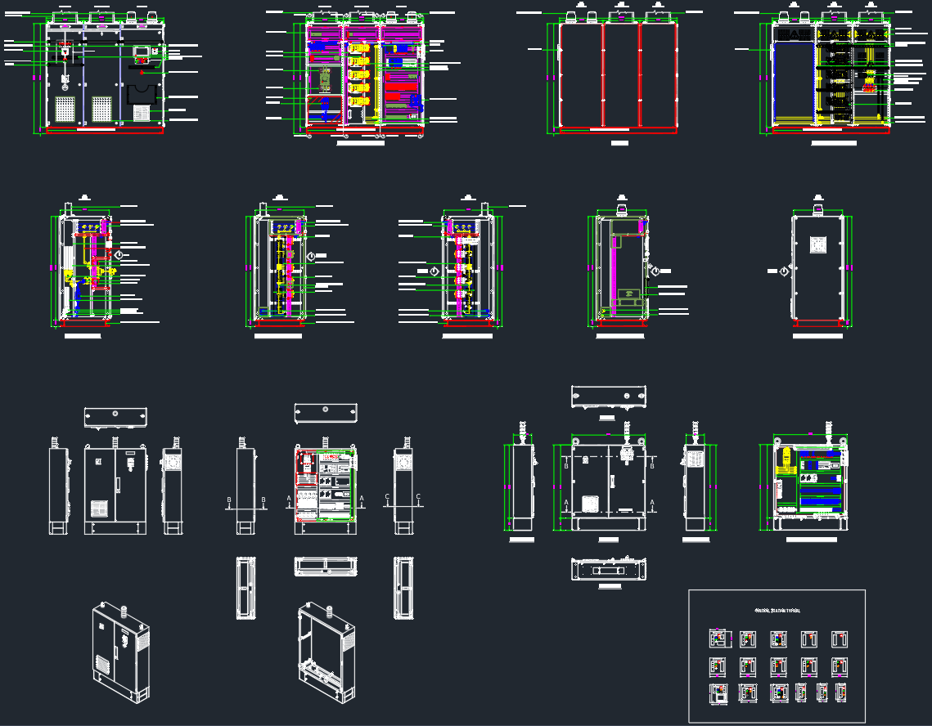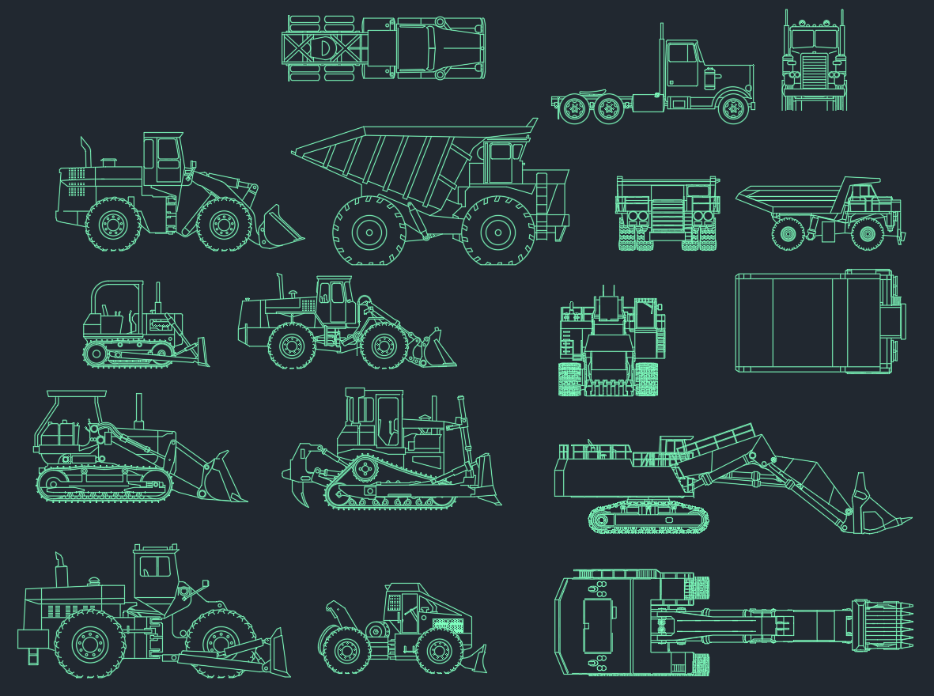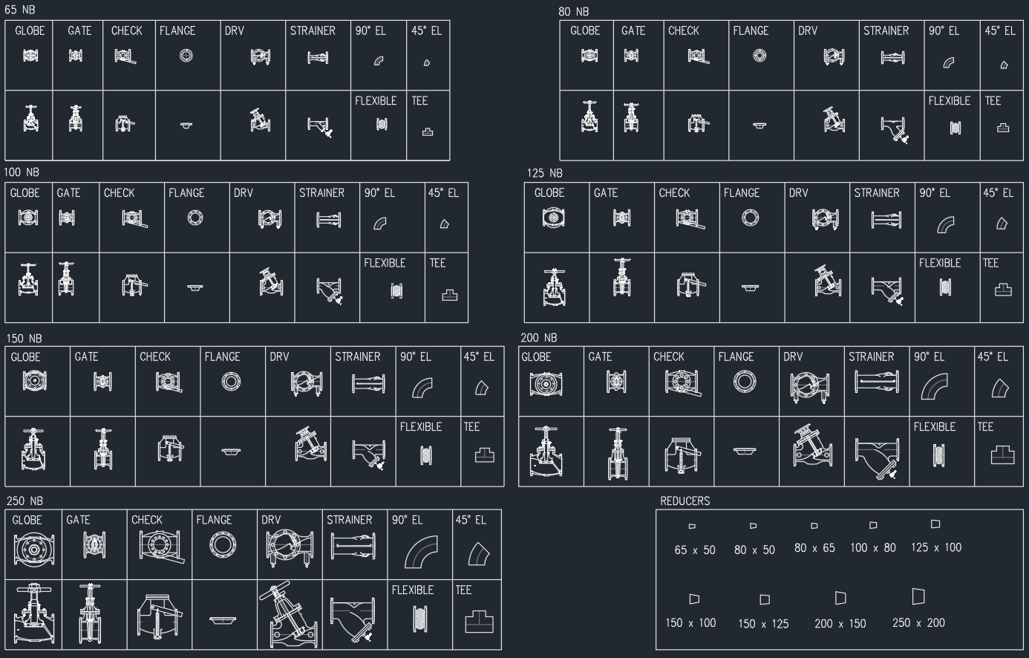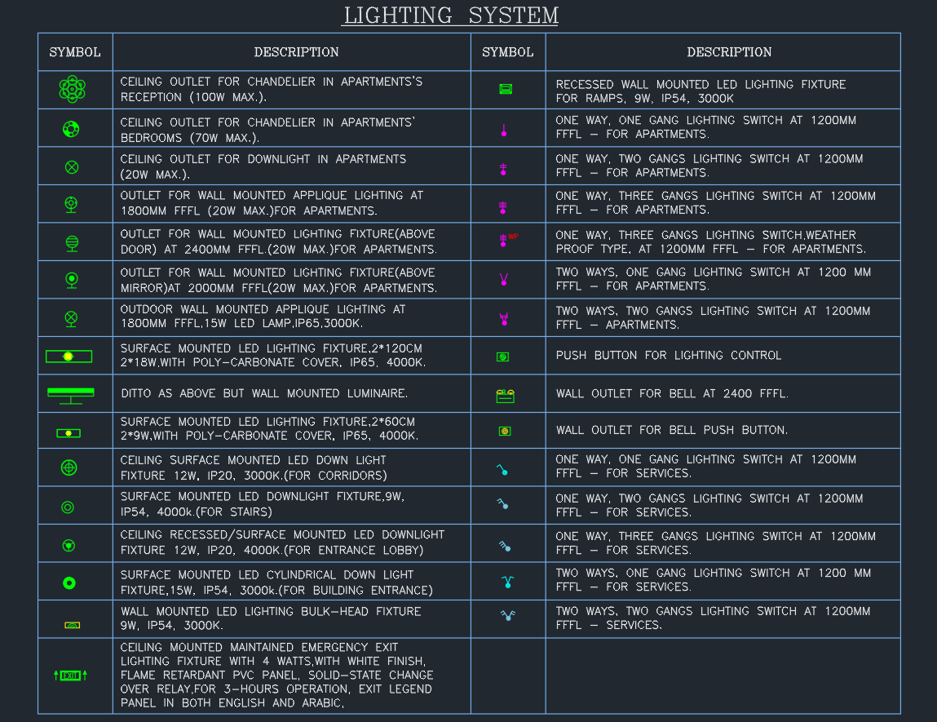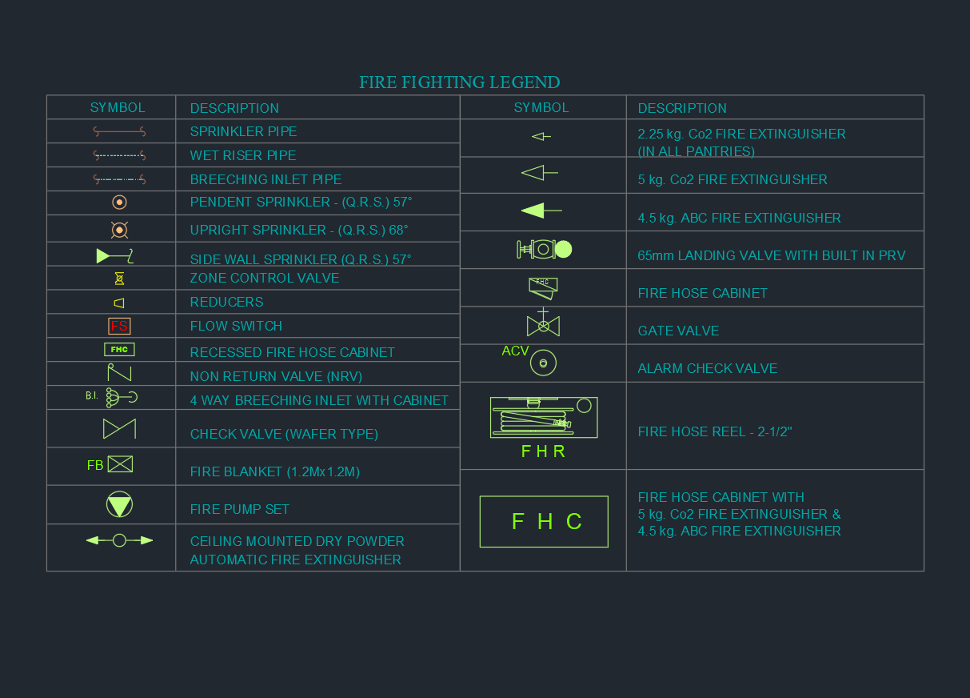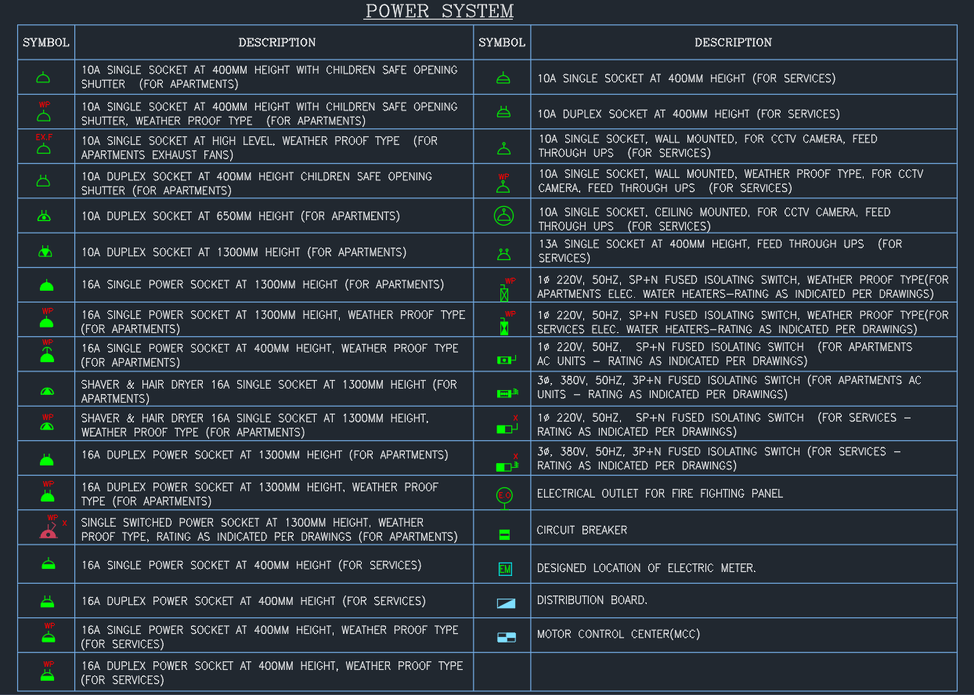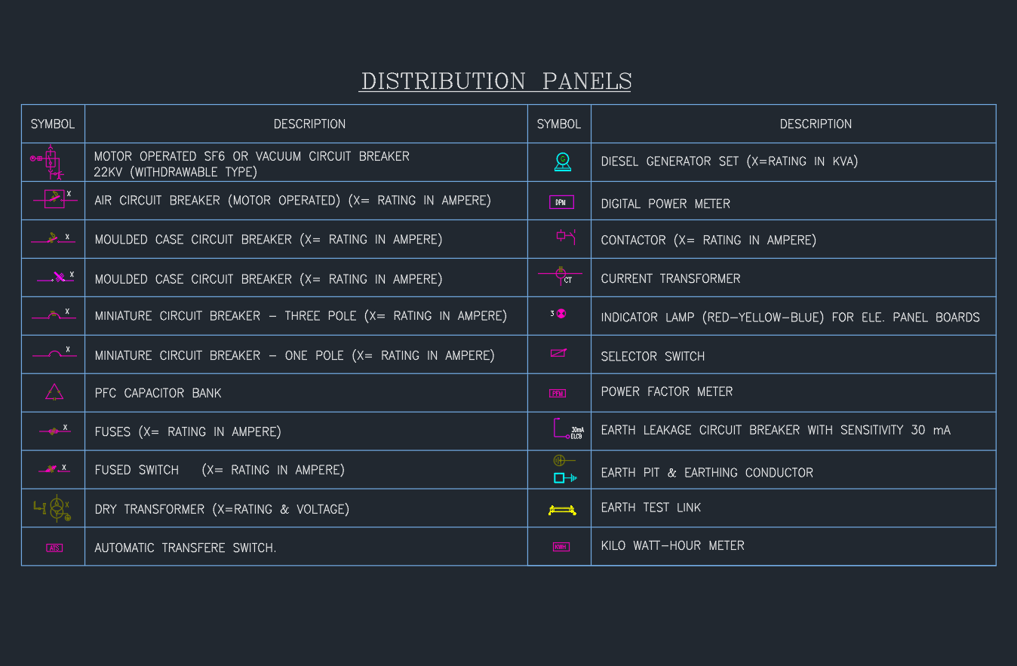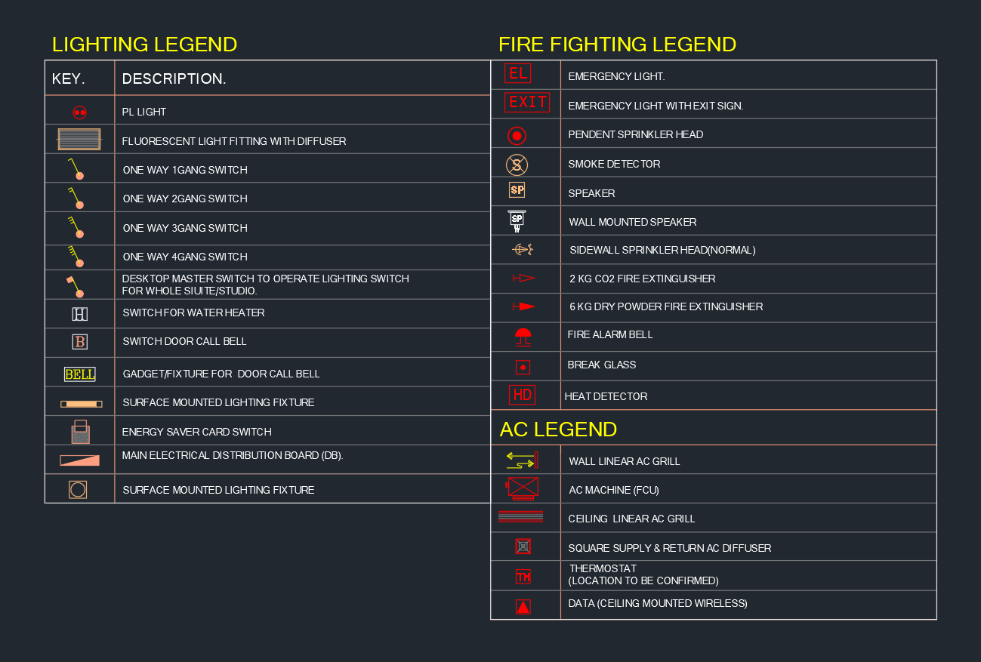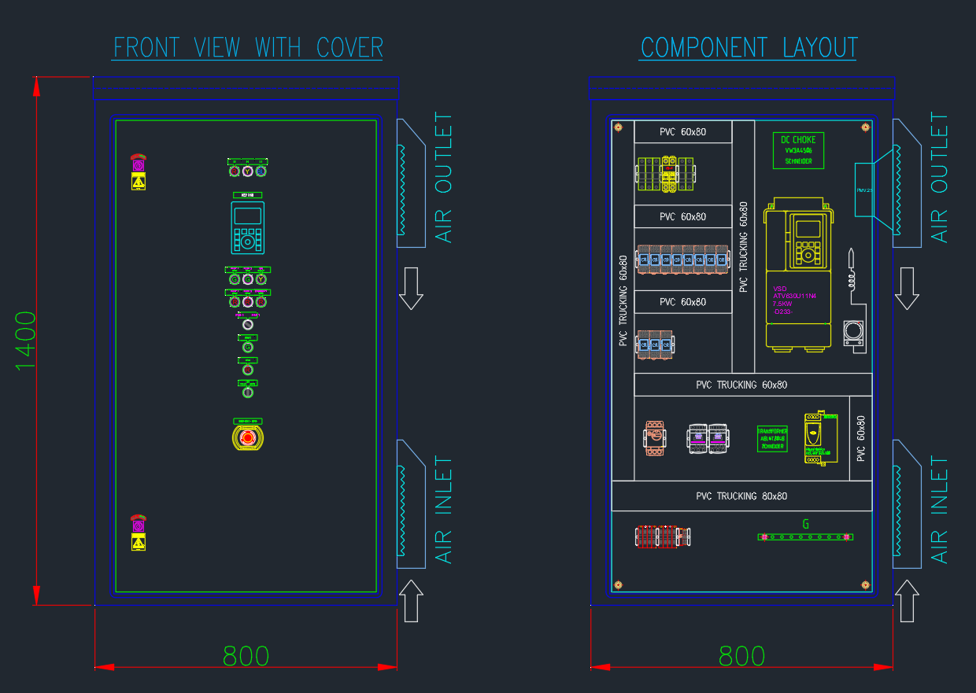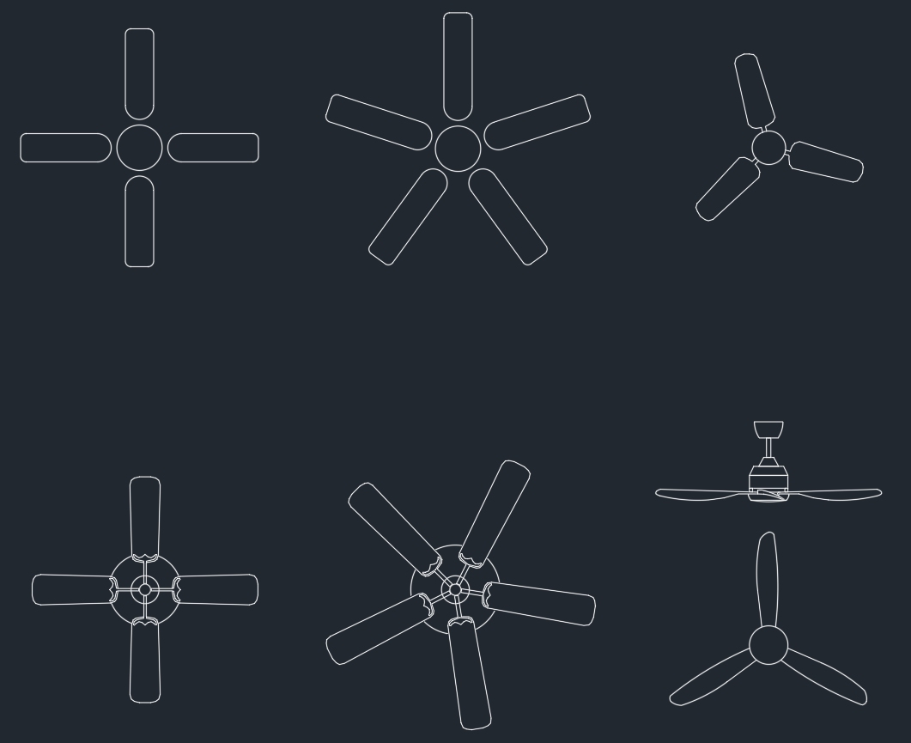Download professional Control Panel Layout CAD Blocks in DWG format, ideal for industrial automation, building services, and electrical room designs. This set includes internal front views, door-mounted components, and panel backplate layouts for elements such as MCBs, PLCs, contactors, relays, terminal blocks, power supplies, meters, and cable ducting. The blocks support both floor-standing and wall-mounted enclosures, designed for accurate component spacing, wire routing, and ventilation planning. Fully compatible with AutoCAD and other CAD platforms, they are perfect for engineers, panel builders, and MEP teams.
Control Panel Layout CAD | DWG Electrical Enclosure Set
