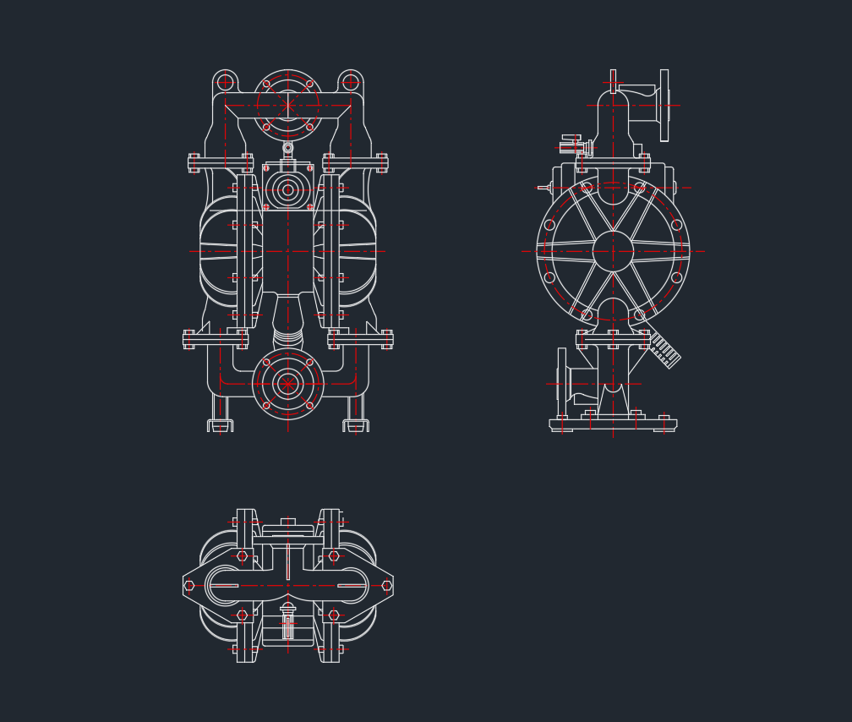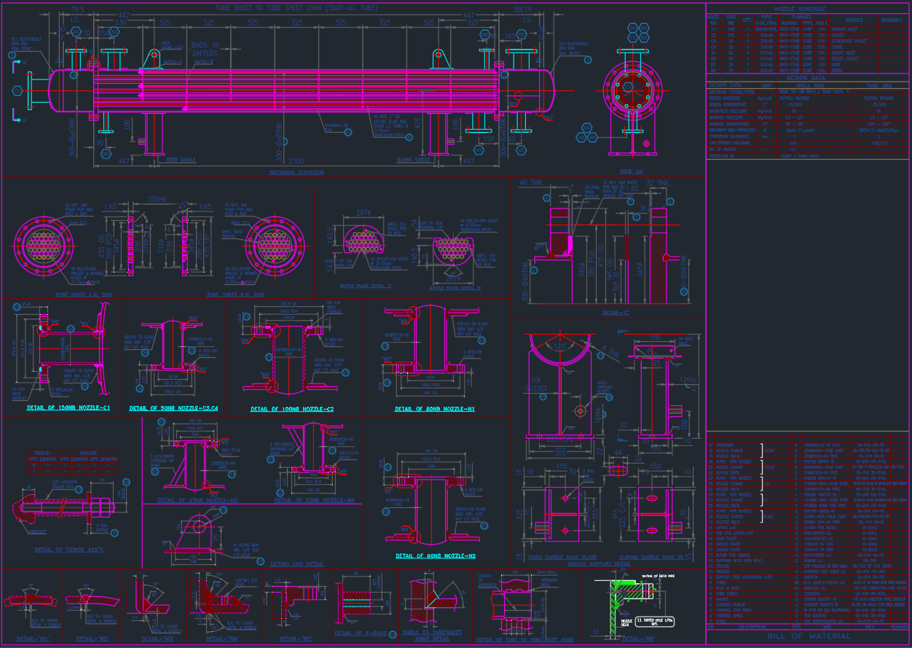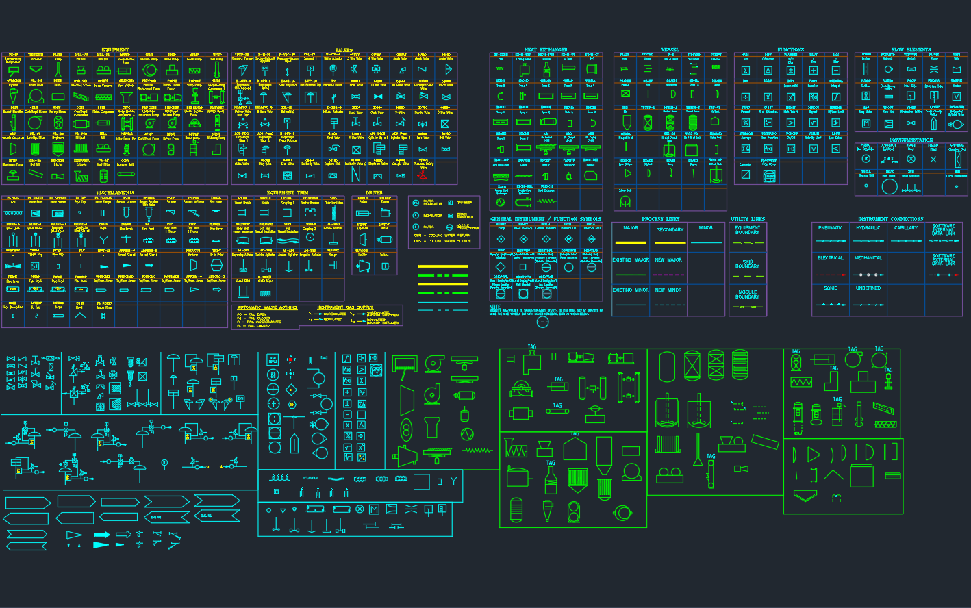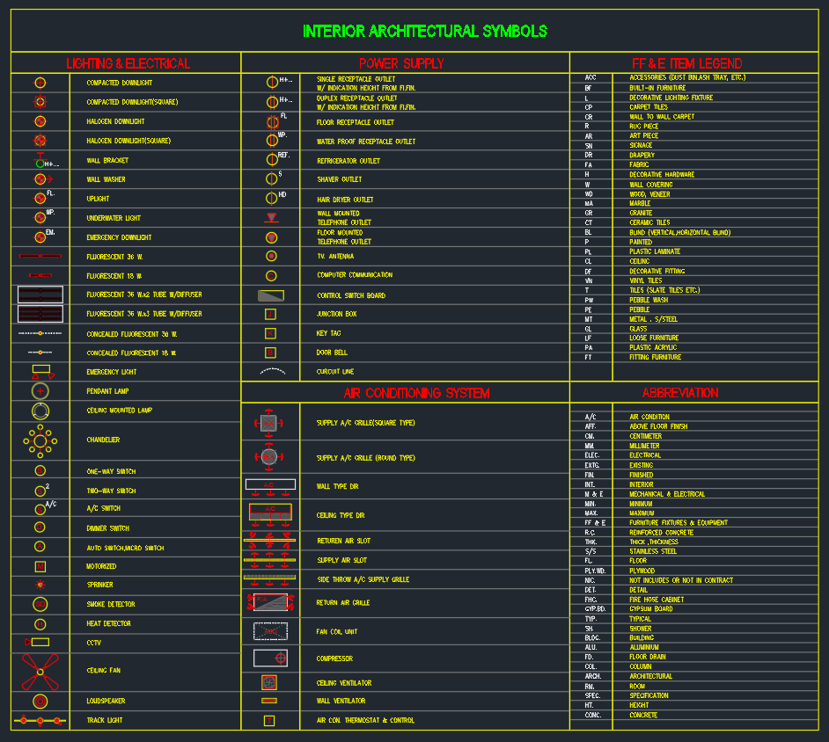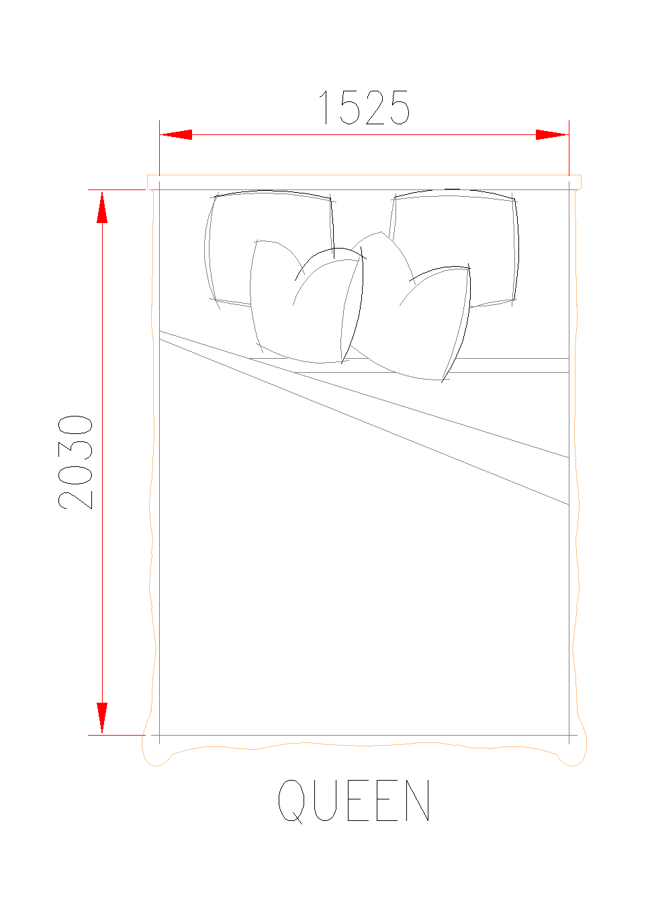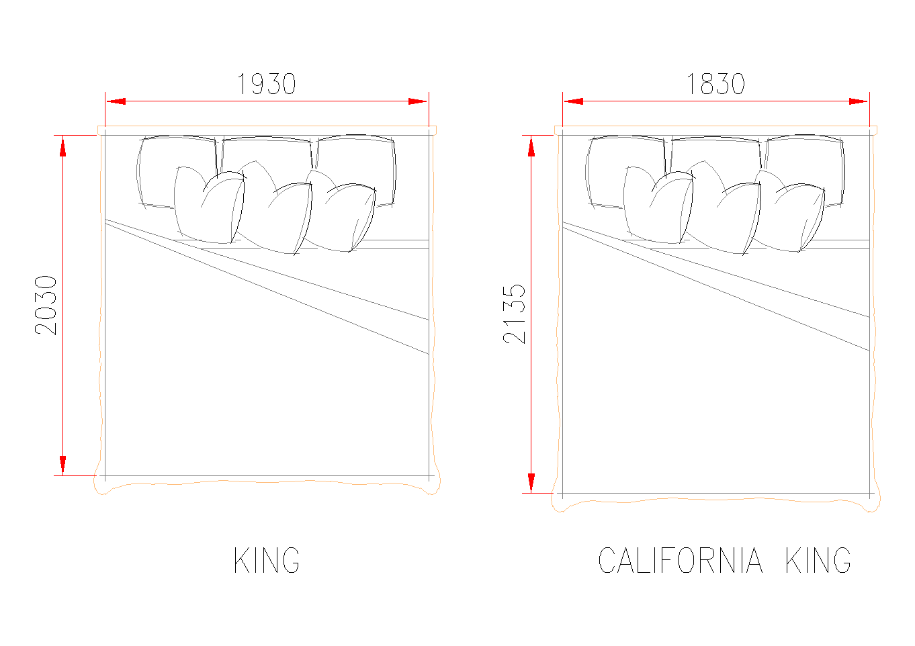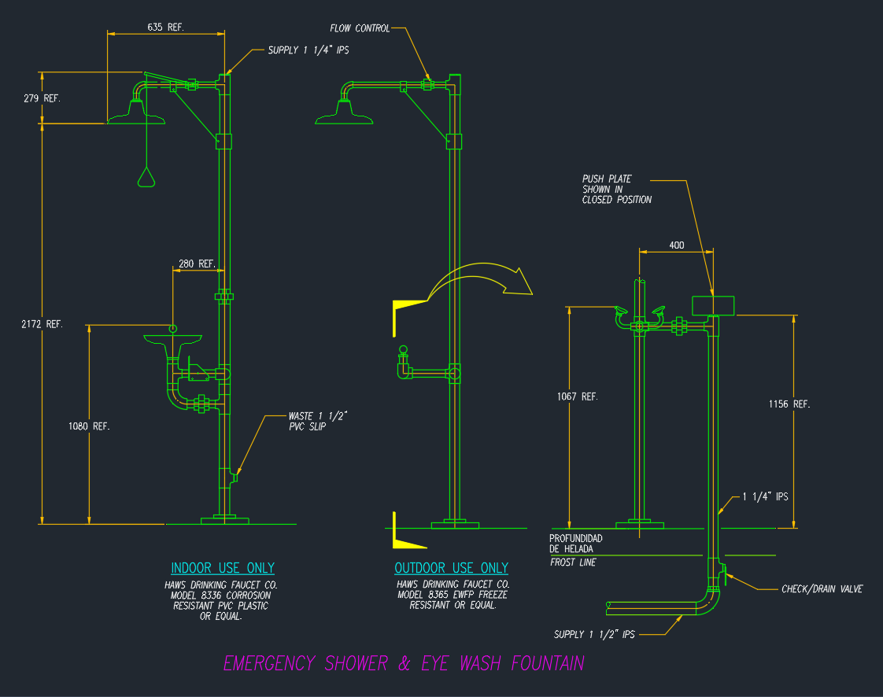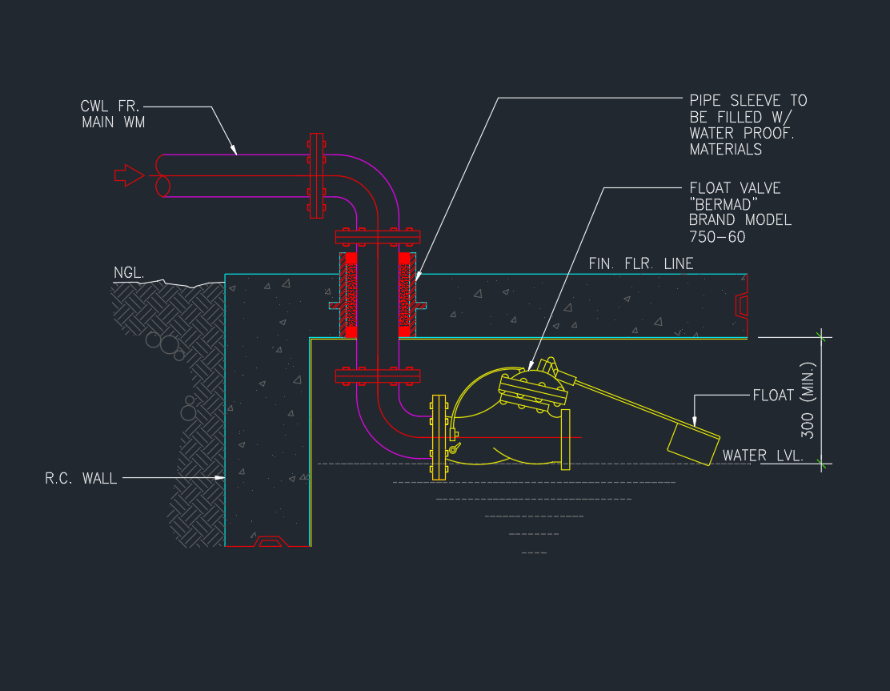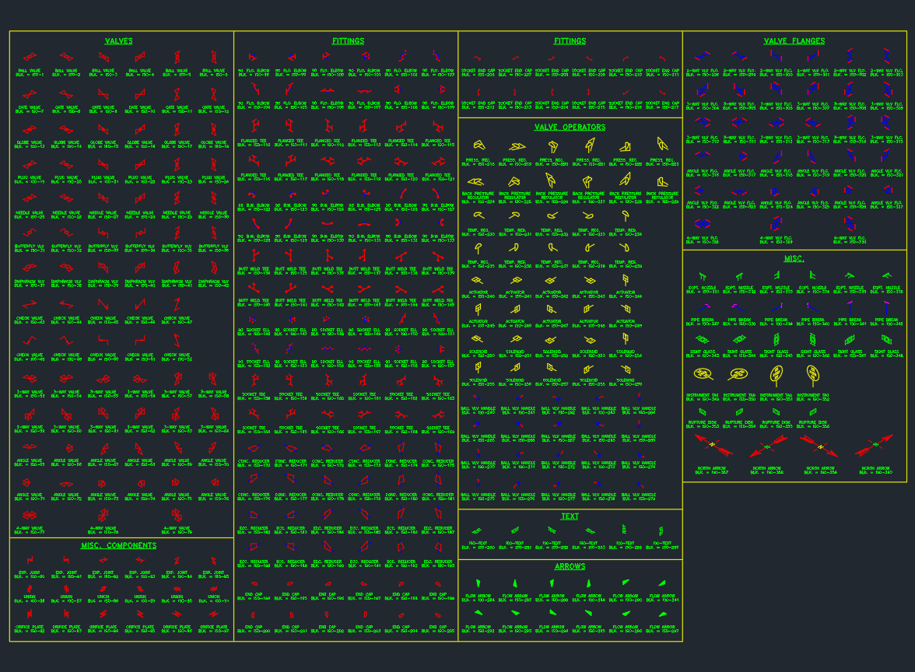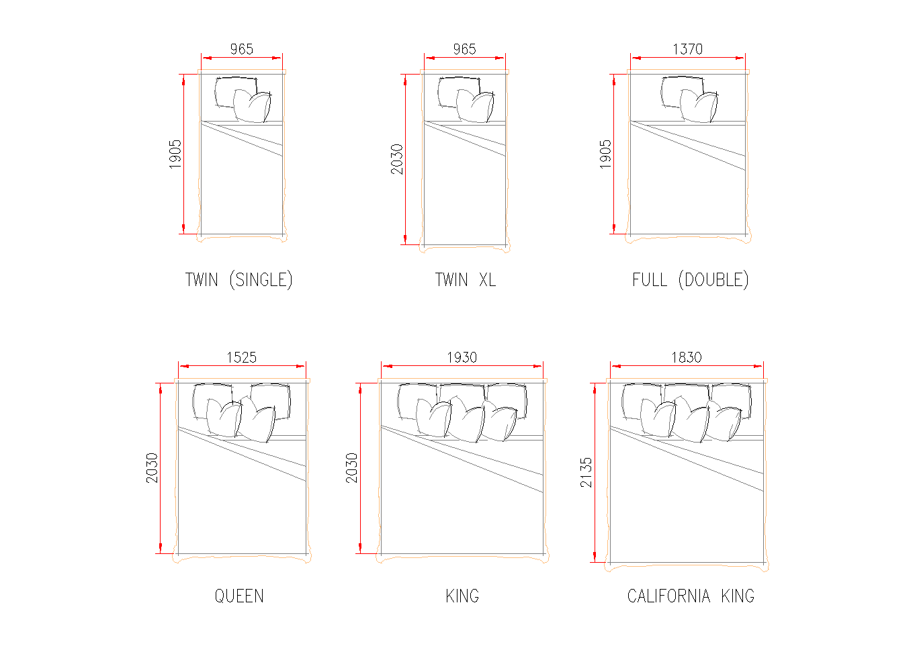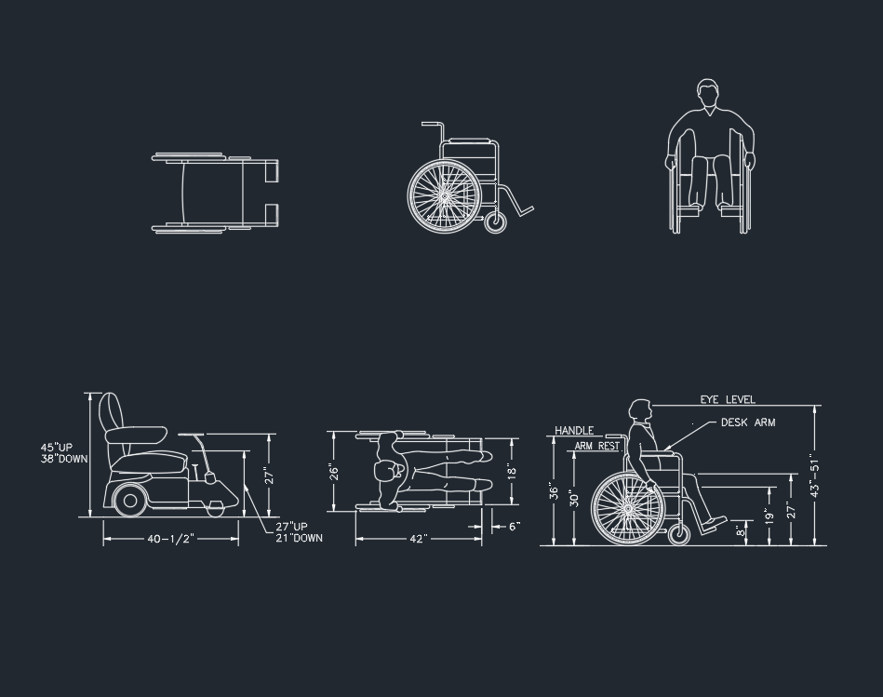This Condensing Unit CAD Block (DWG) provides engineers, HVAC designers, and contractors with detailed installation drawings for air conditioning and refrigeration systems. The drawing includes plan, elevation, and sectional views of an outdoor condensing unit with mounting base, anchoring details, and service clearance zones. It illustrates refrigerant pipe connections, insulation spacing, and electrical power supply routing with junction box placement. Drainage and condensate line connections are also shown to ensure safe operation. Notes cover recommended installation clearances for airflow, vibration isolation pads, and grounding methods to comply with NEC/IEC standards. Suitable for AutoCAD and other CAD platforms, this block is ideal for tender documents, shop drawings, and construction layouts. Perfect for residential, commercial, and industrial HVAC projects, it helps streamline design workflows, improve accuracy, and ensure compliance with building standards.
⬇ Download AutoCAD FileCondensing Unit CAD Block – Typical Installation Drawing


