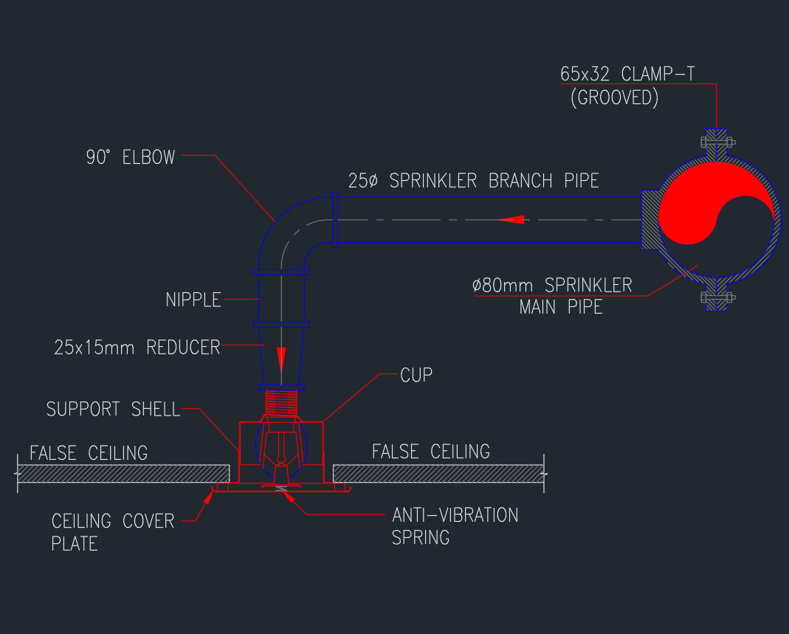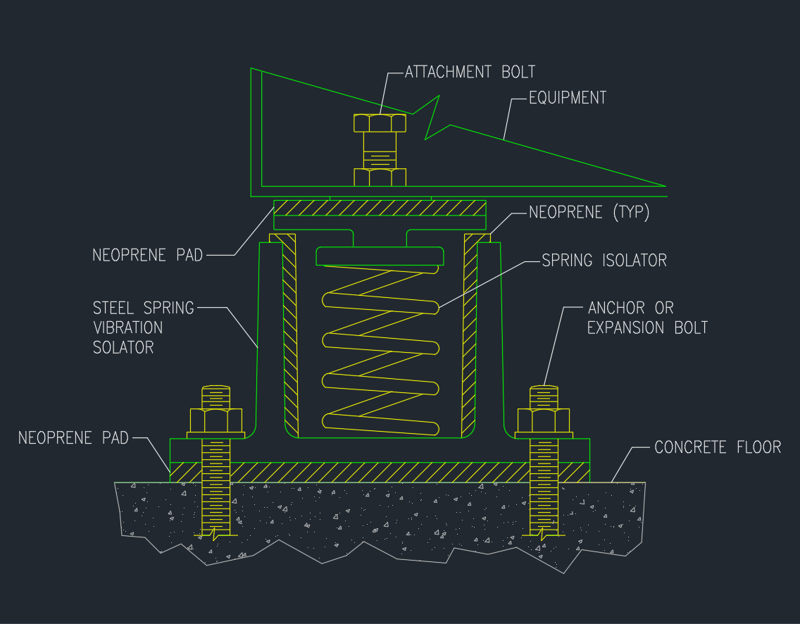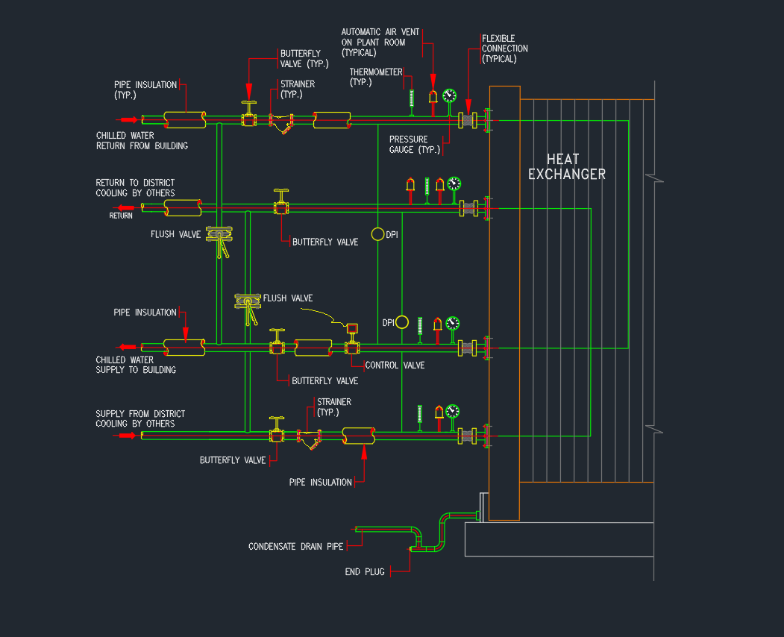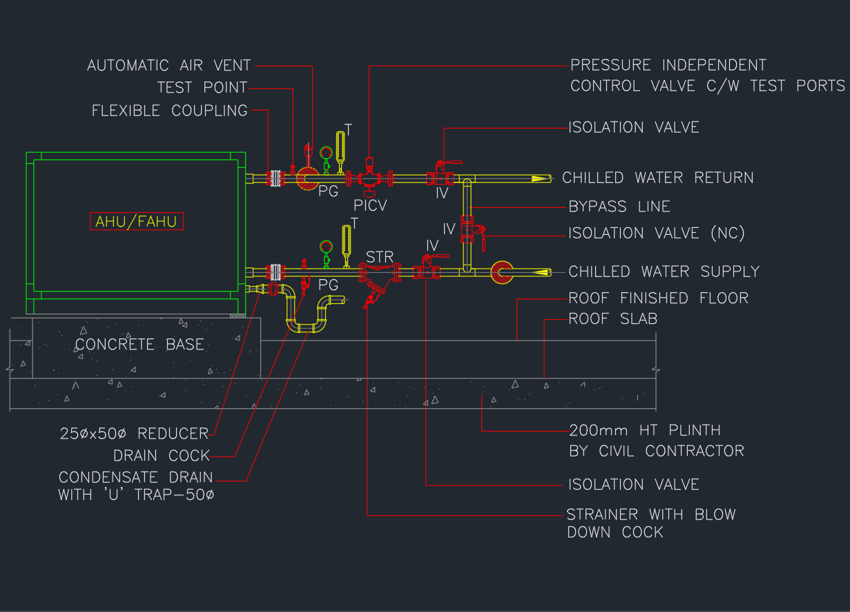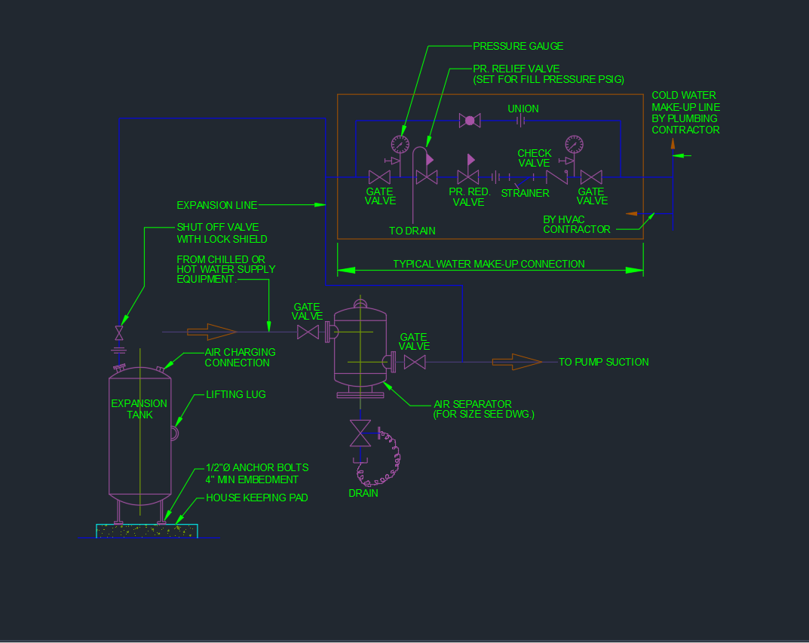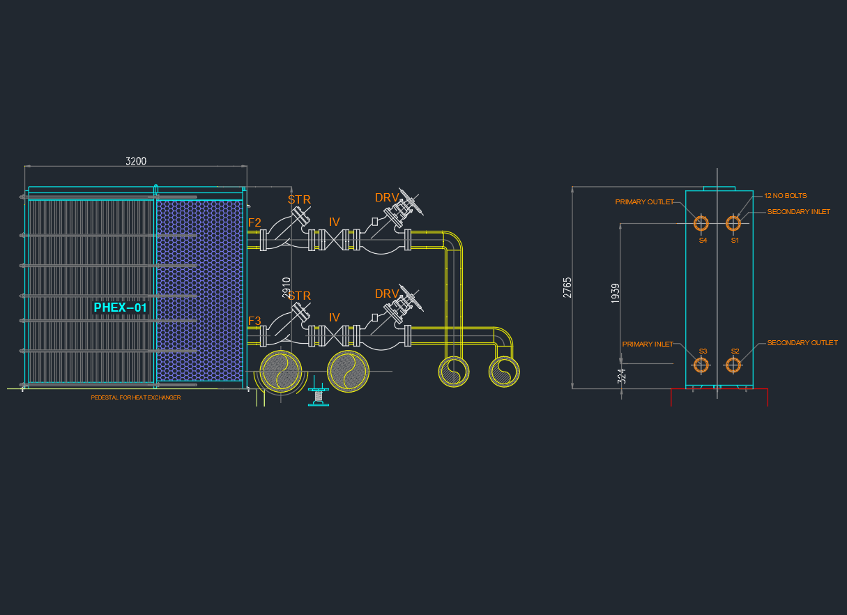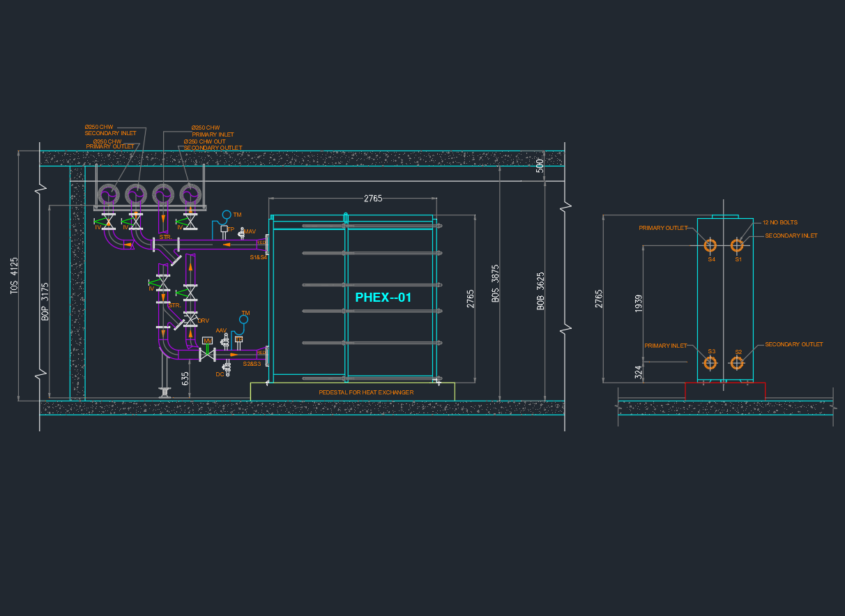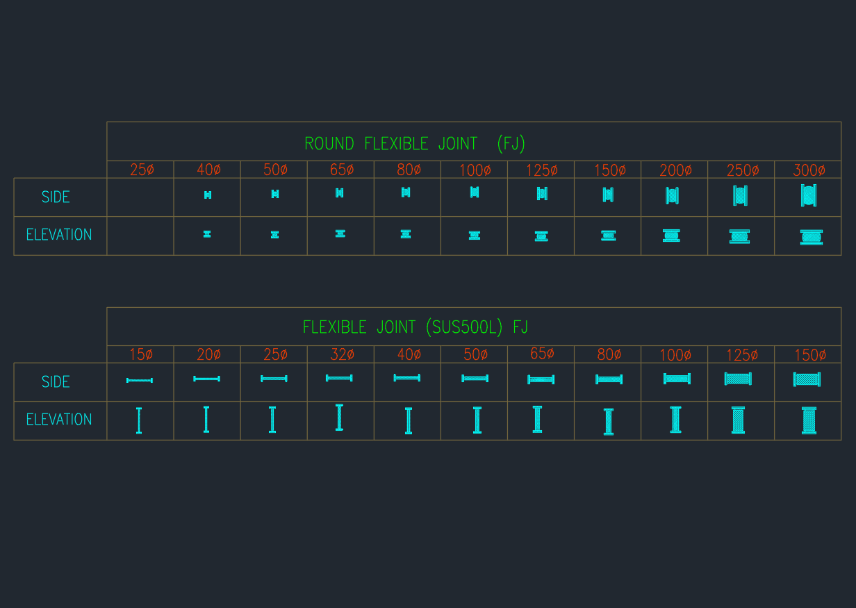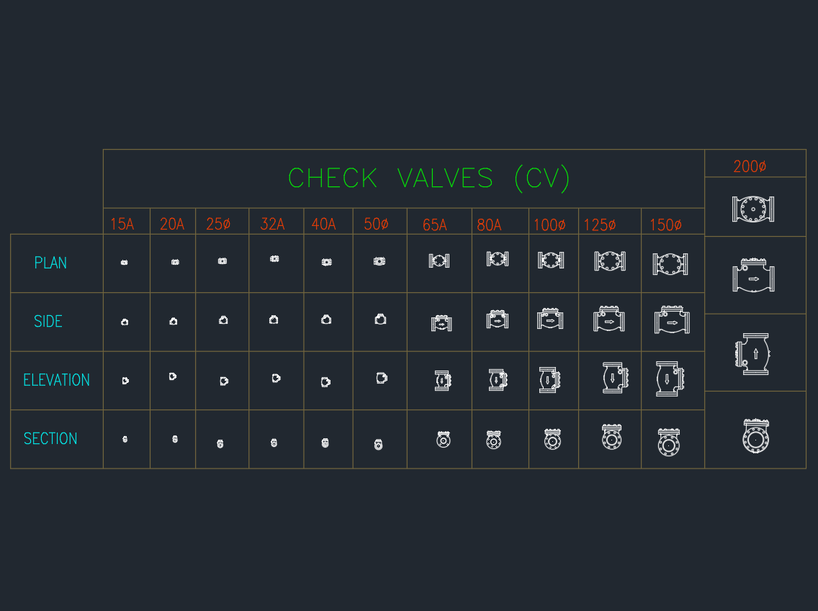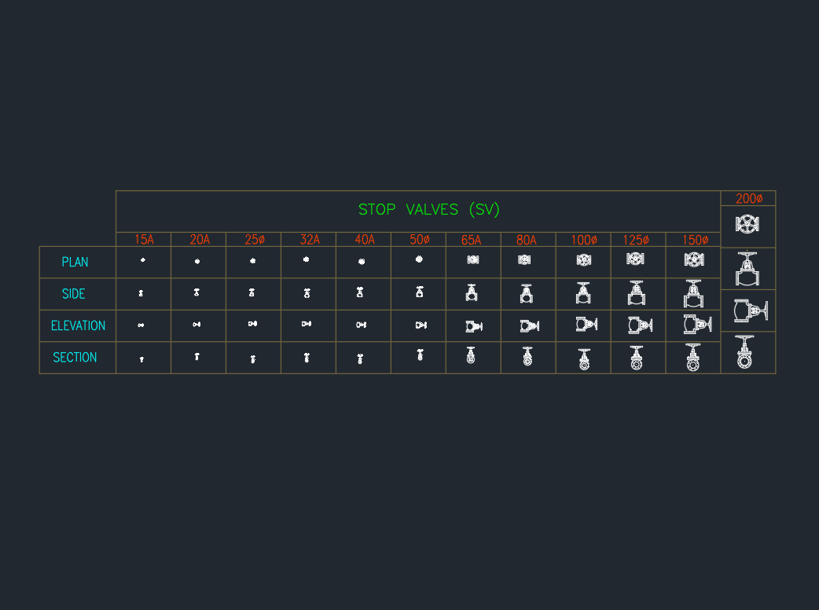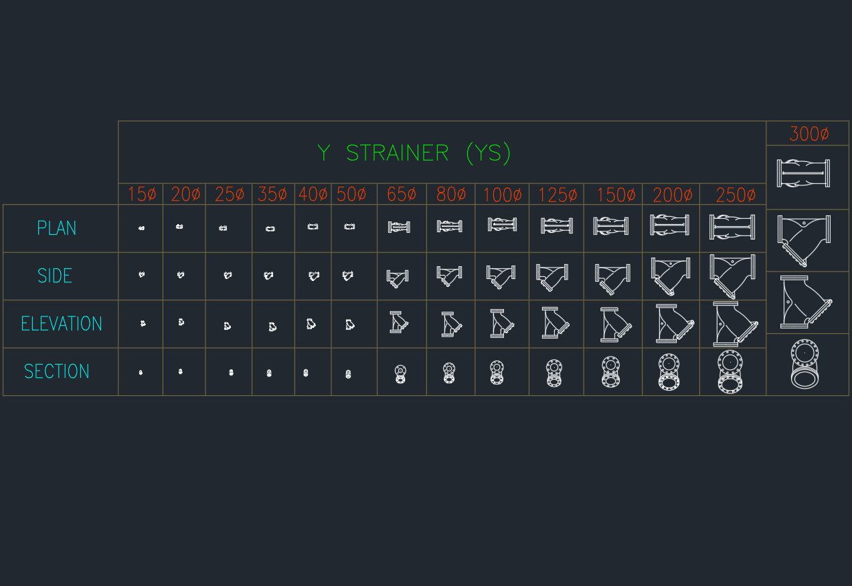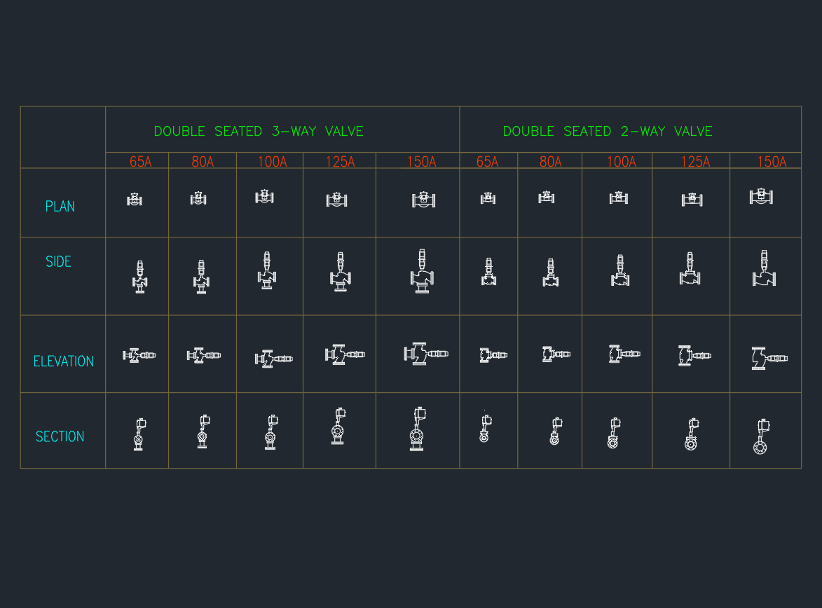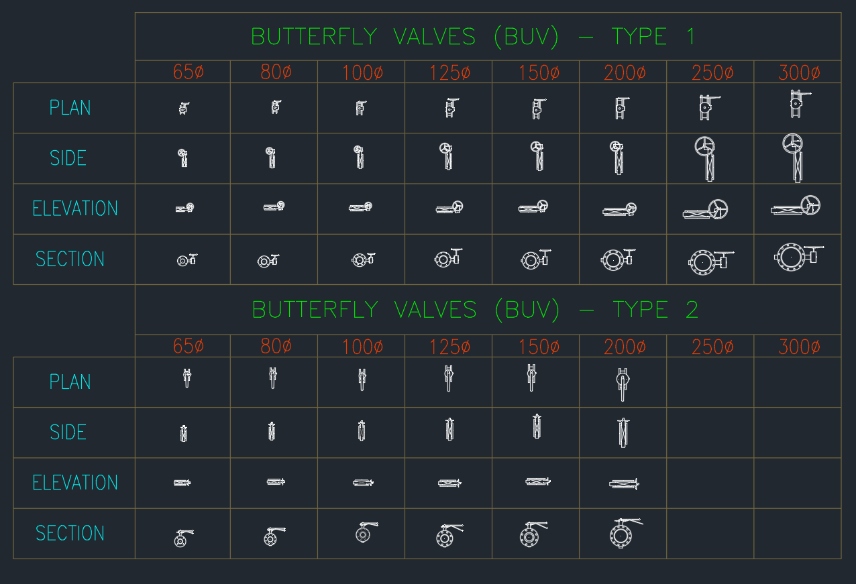The Concealed Sprinkler Head Installation Detail AutoCAD drawing provides a professional layout showing how recessed fire sprinklers are installed within suspended or gypsum ceilings. This DWG file illustrates the ceiling cutout, escutcheon plate, branch line connection, and clearance requirements — ensuring proper alignment and NFPA code compliance. Ideal for MEP engineers, designers, and contractors, this drawing helps achieve clean aesthetics without compromising fire protection performance. Download this concealed sprinkler head AutoCAD DWG to enhance your fire system design documentation, support coordination, and improve construction detailing for modern architectural spaces.
⬇ Download AutoCAD FileConcealed Sprinkler Head | AutoCAD Installation Detail
