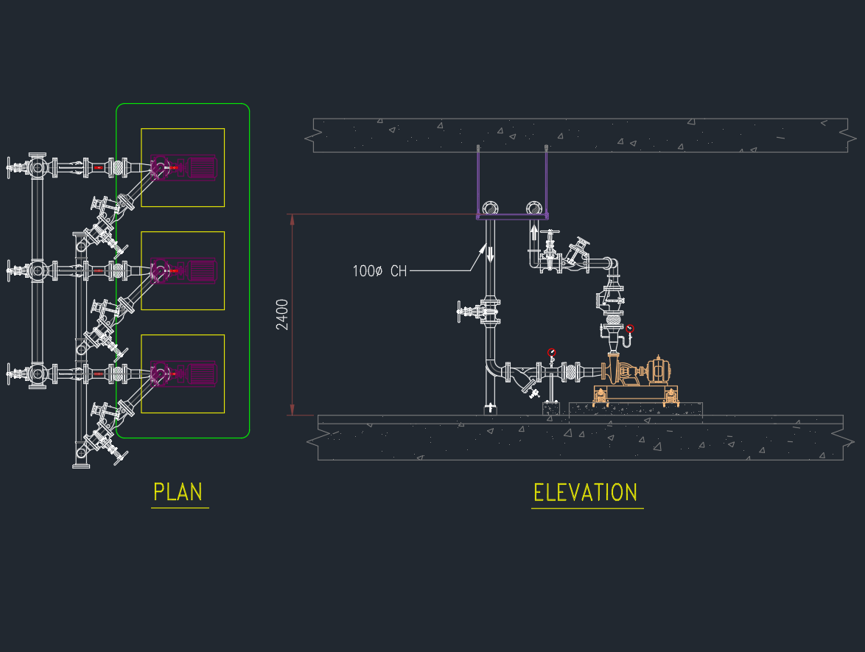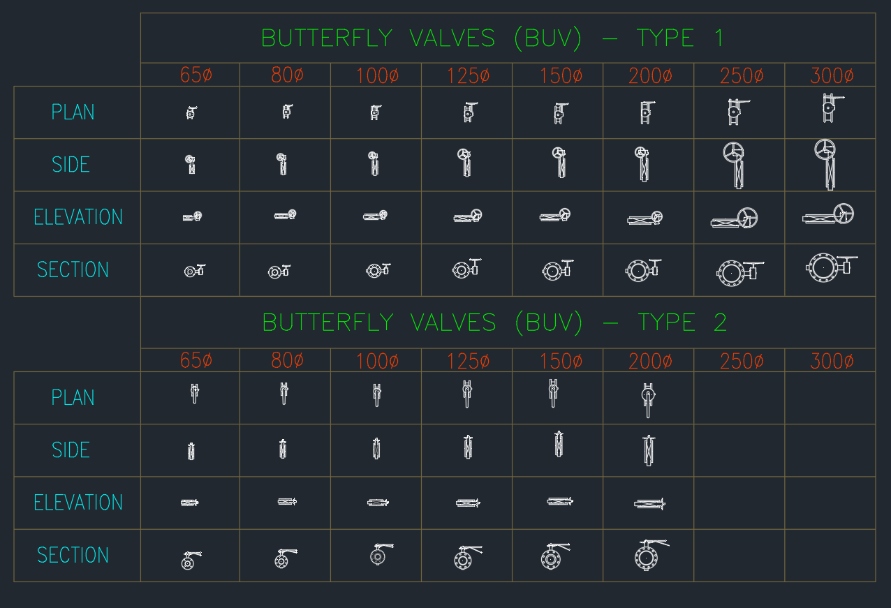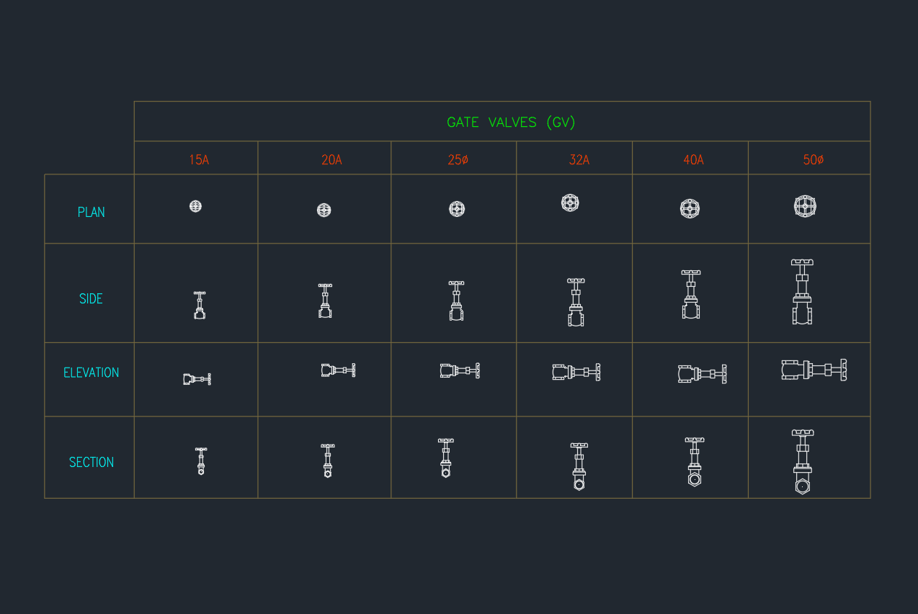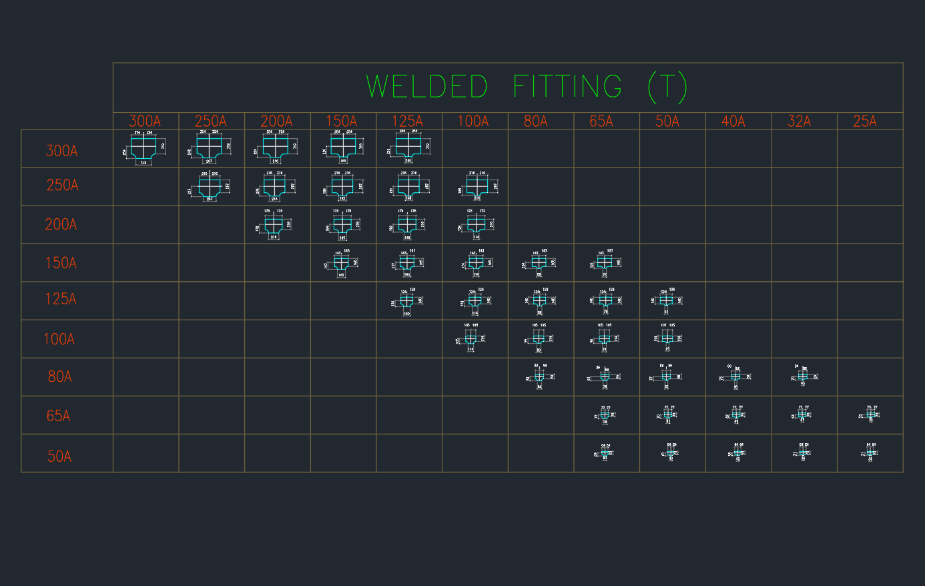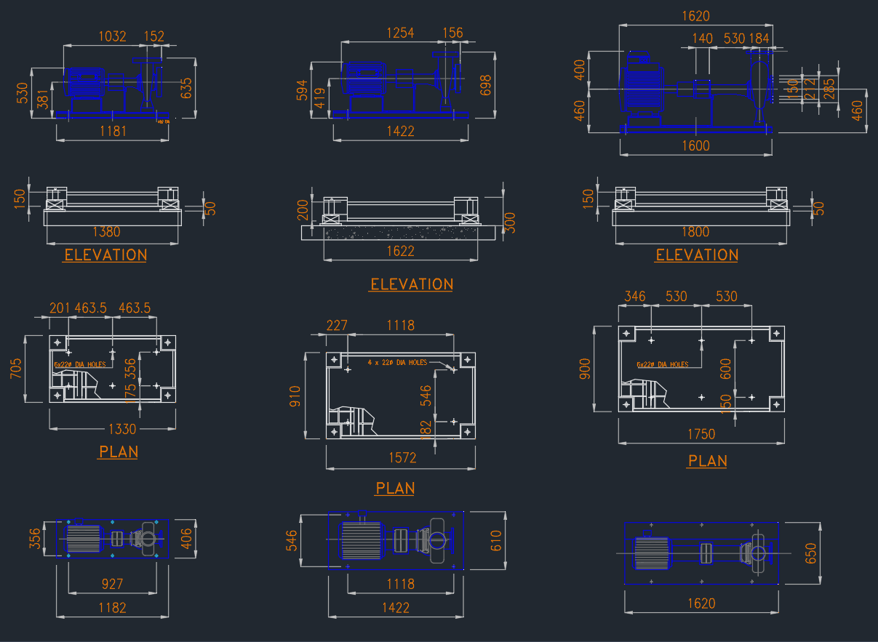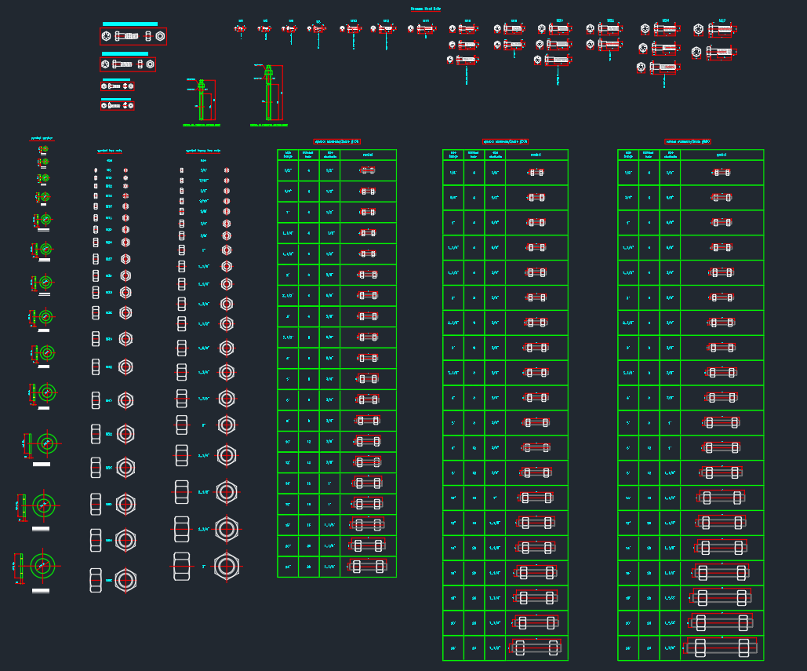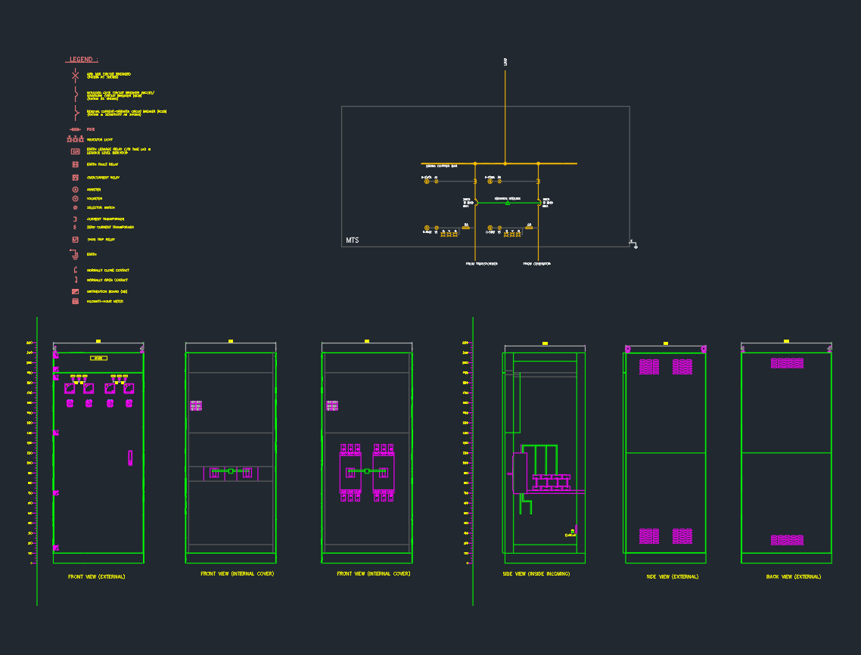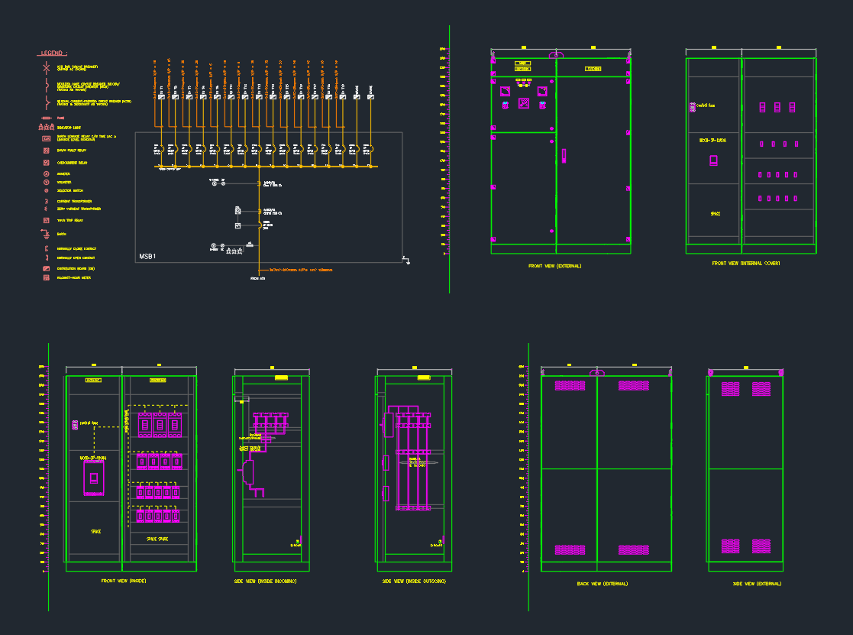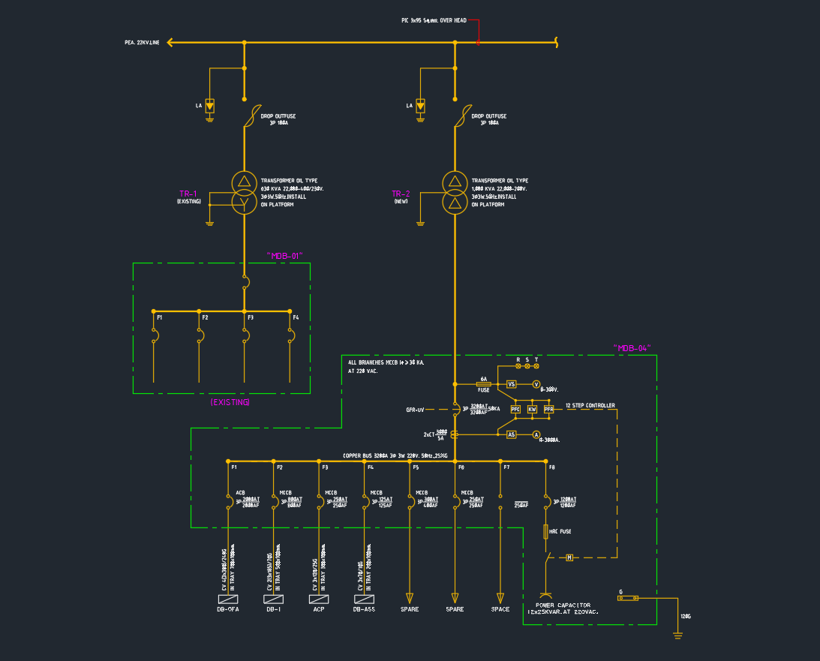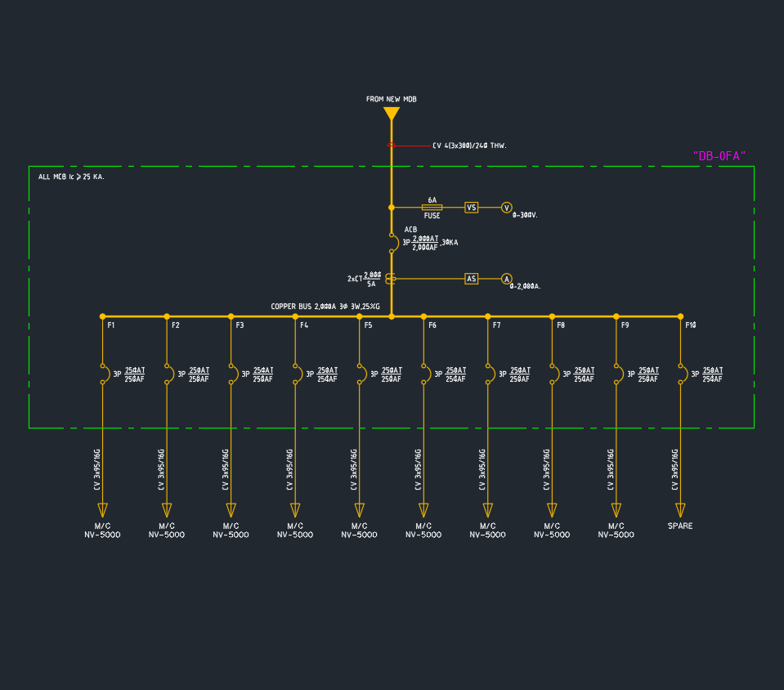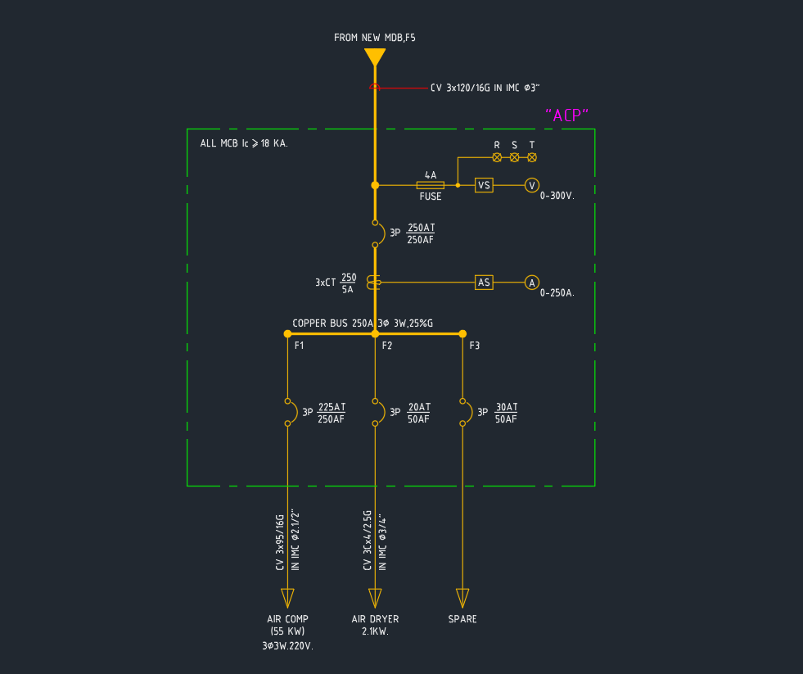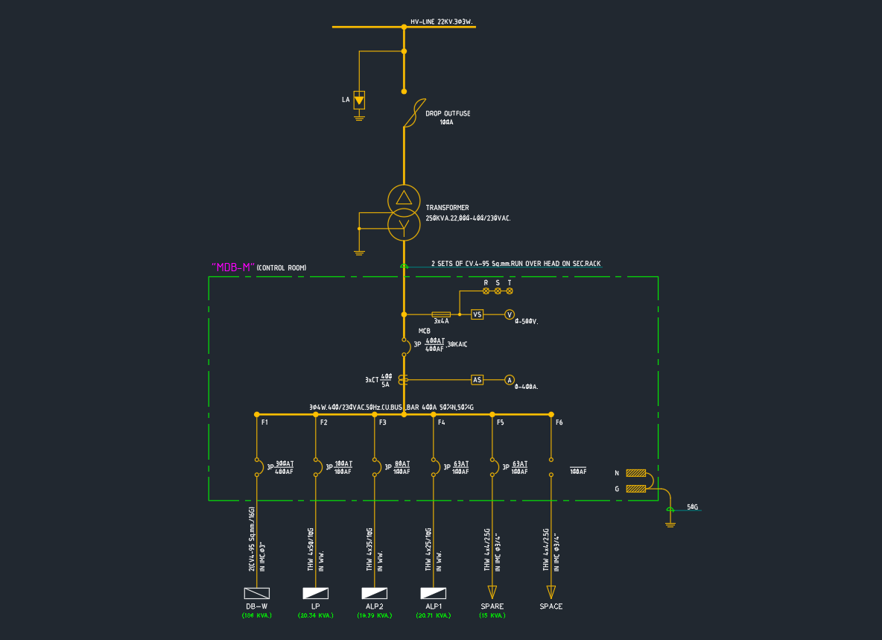The Typical Chilled Water Pump Valve Assembly AutoCAD Drawing provides a complete layout showing the connection and valve arrangement around a chilled water pump in an HVAC system. This DWG file includes suction and discharge piping, isolation valves, check valves, flexible connectors, strainers, and pressure gauges — all organized for correct installation and maintenance access. Ideal for MEP engineers, HVAC designers, and contractors, this drawing ensures proper hydraulic balance and system reliability. Download this chilled water pump valve assembly AutoCAD DWG to improve your design documentation, enhance project coordination, and maintain professional engineering standards.
⬇ Download AutoCAD FileChilled Water Pump Valve Assembly AutoCAD Drawing
