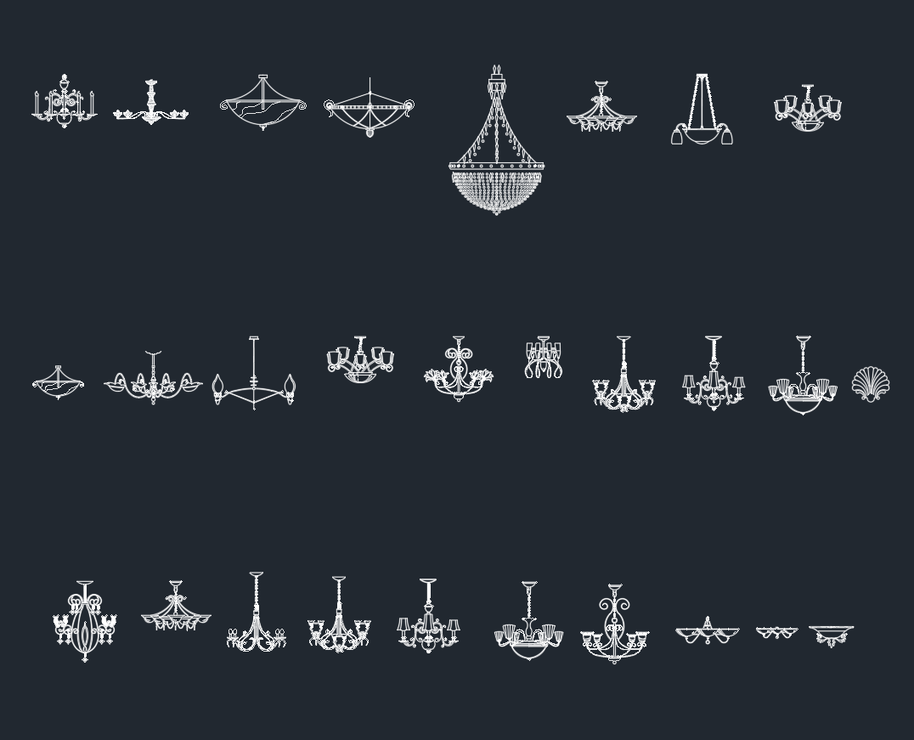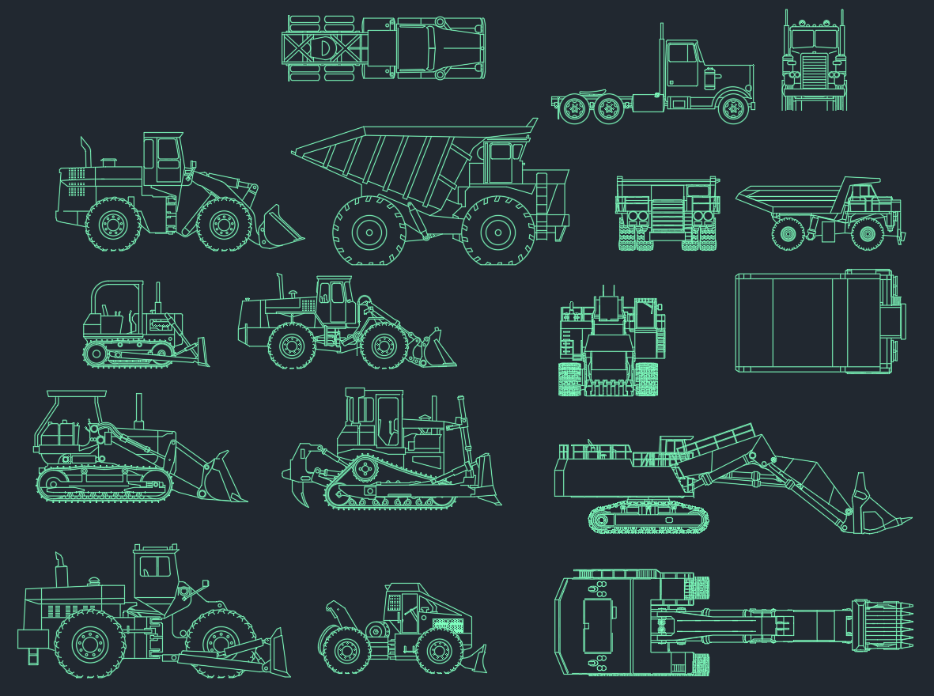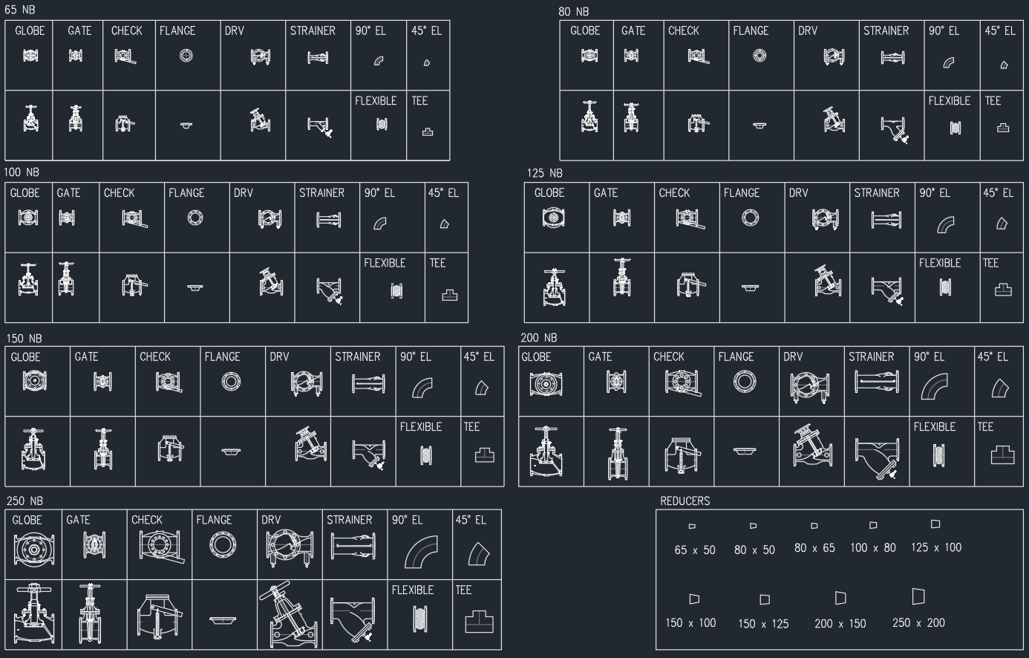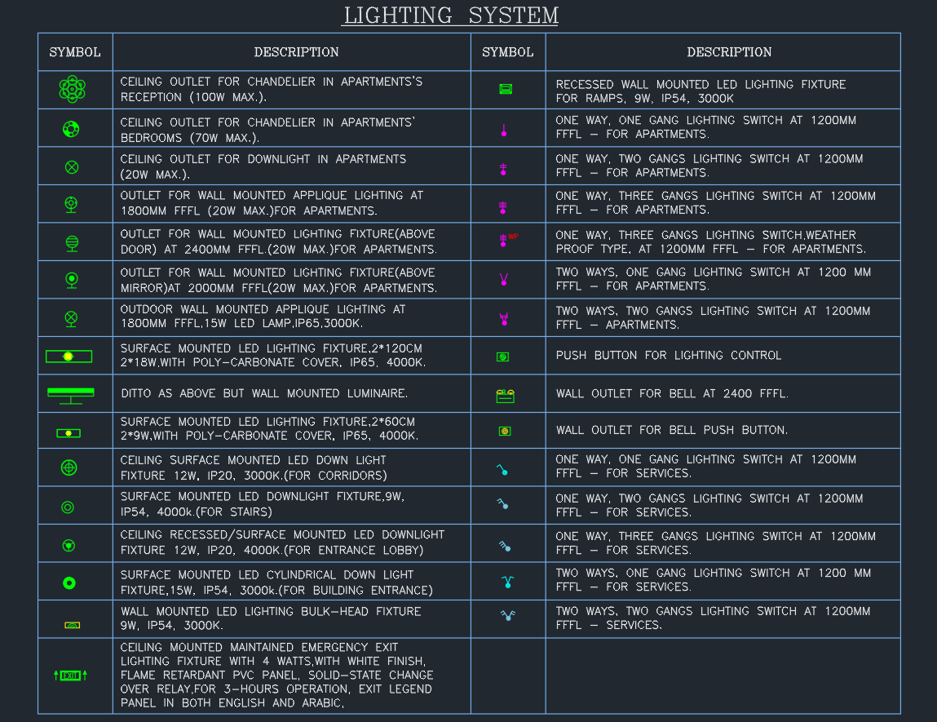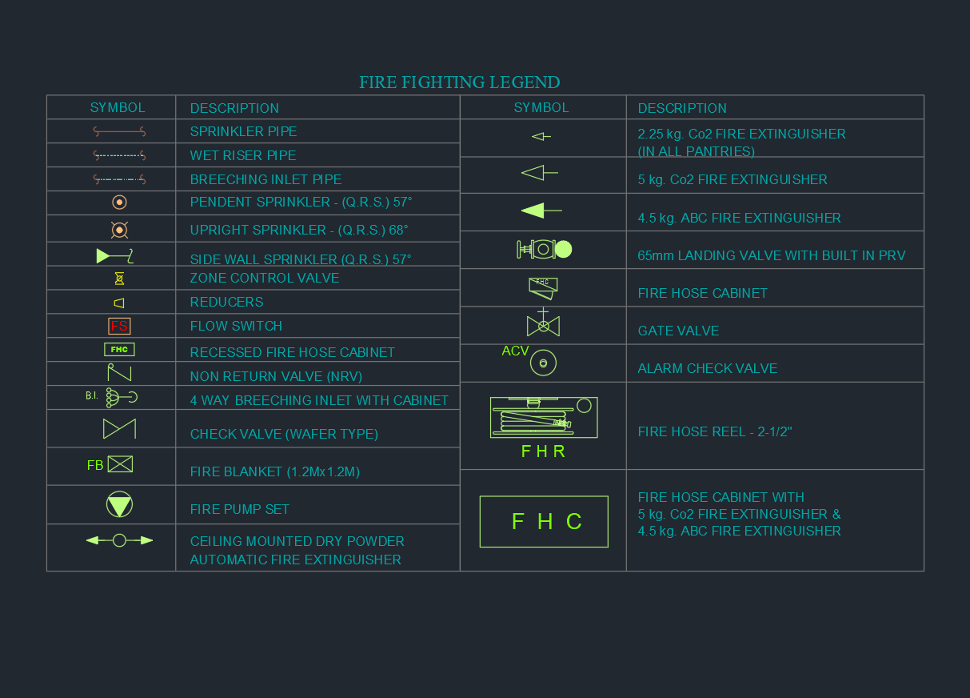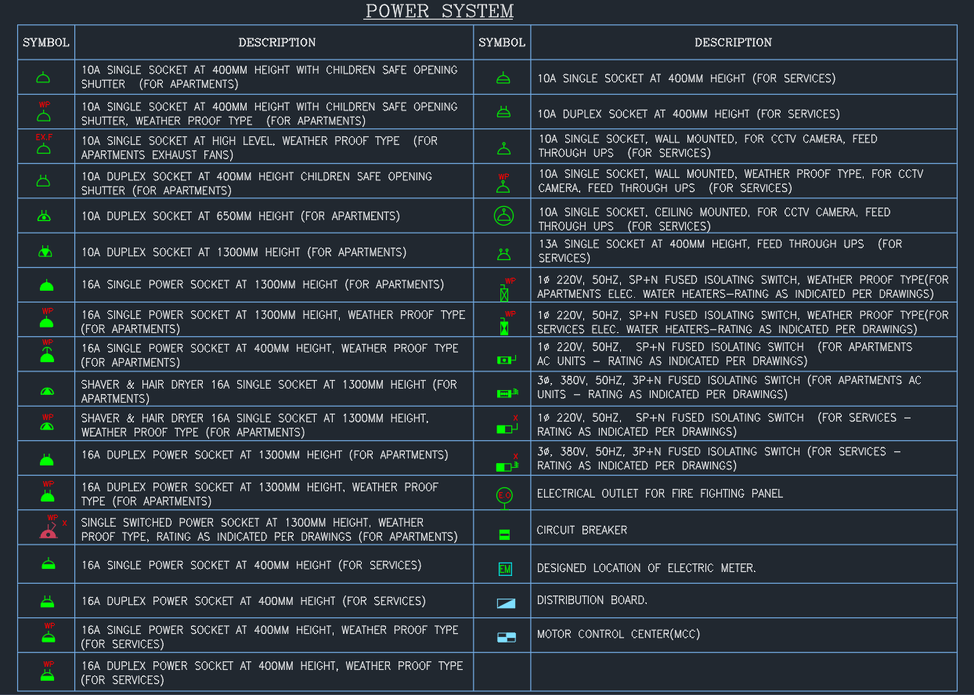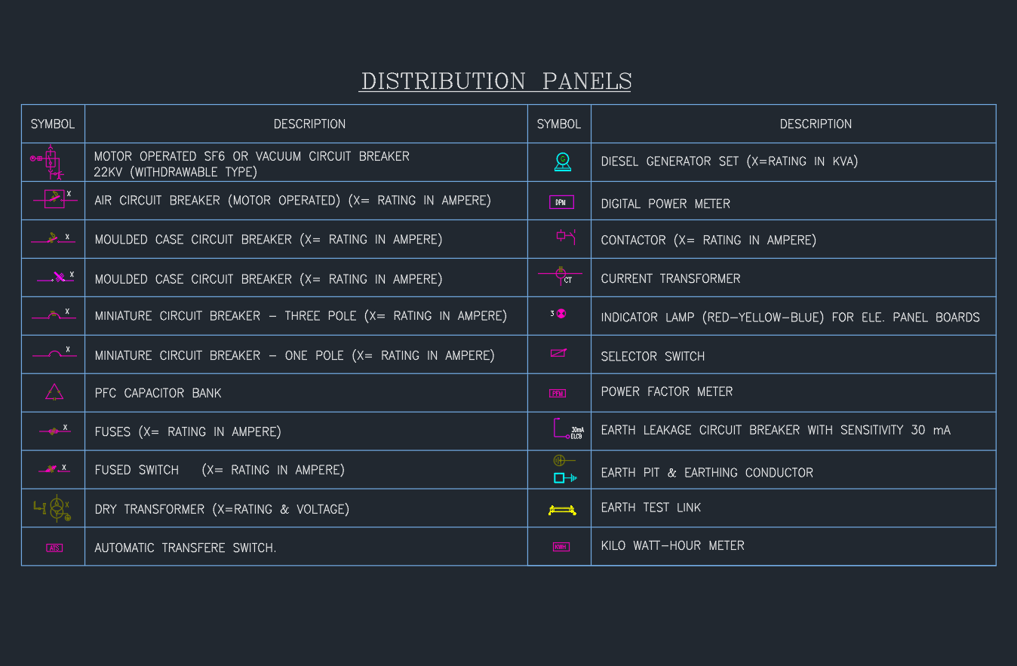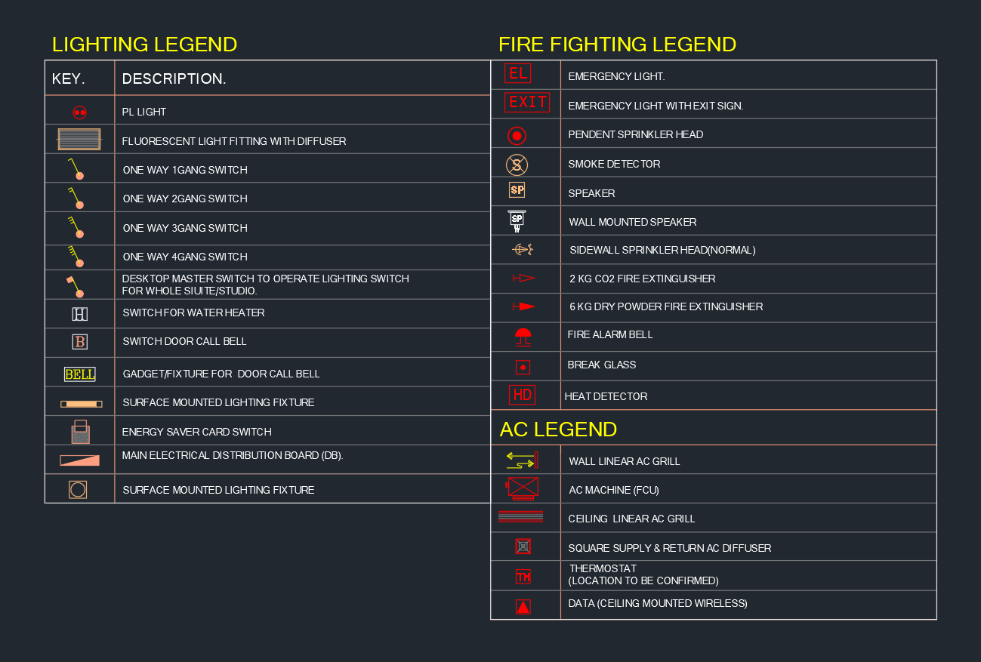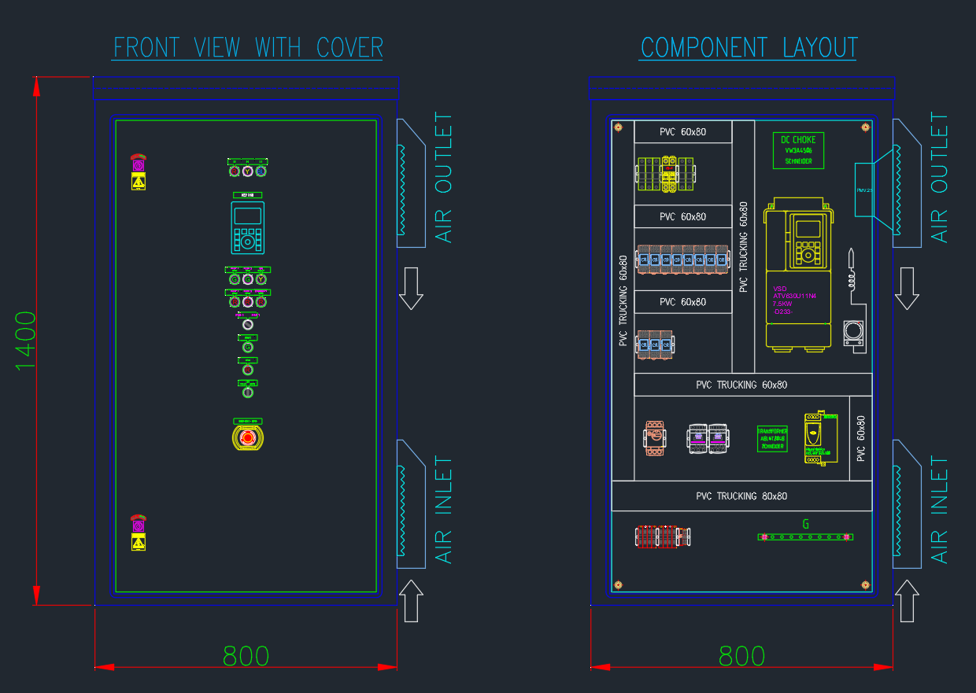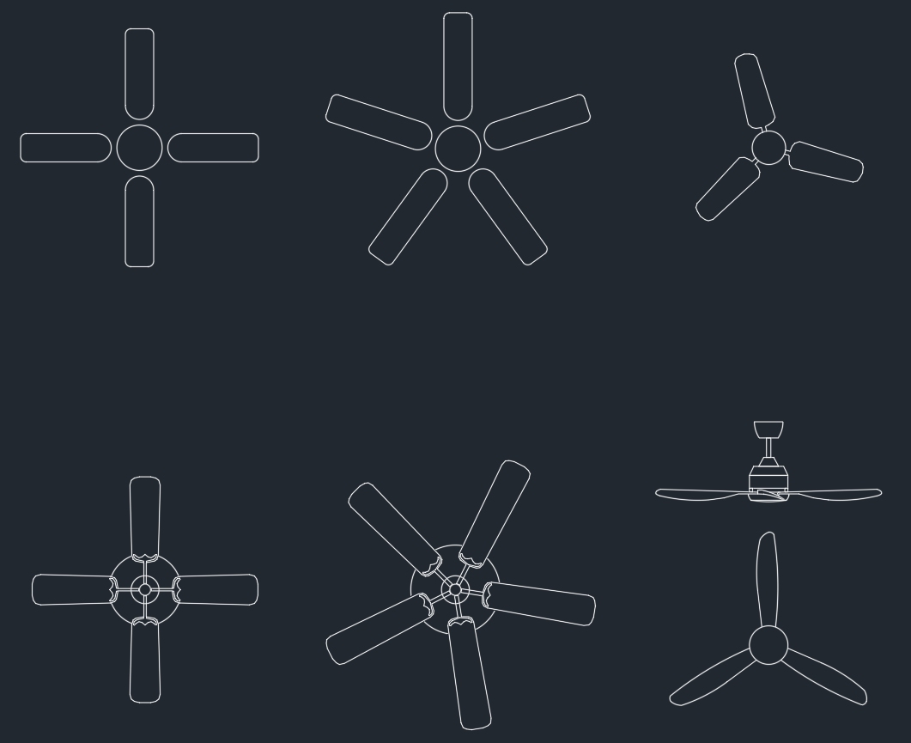Download beautifully detailed Chandelier CAD blocks in DWG format, perfect for enhancing interior design and architectural plans. These blocks are ideal for residential, commercial, and hospitality projects where decorative ceiling lighting is essential. Each chandelier drawing is accurately scaled and ready to use in AutoCAD or compatible CAD software. From modern to classic styles, these CAD blocks offer variety and precision for lighting layouts, helping designers save time while presenting sophisticated ceiling fixture designs in floor plans or elevations.
Chandelier CAD Block | Elegant Lighting DWG Files
