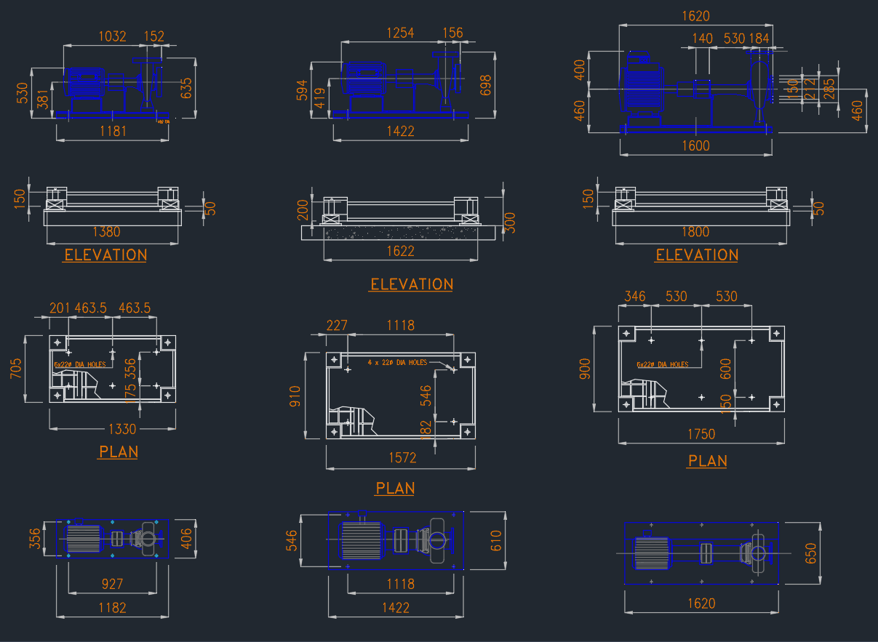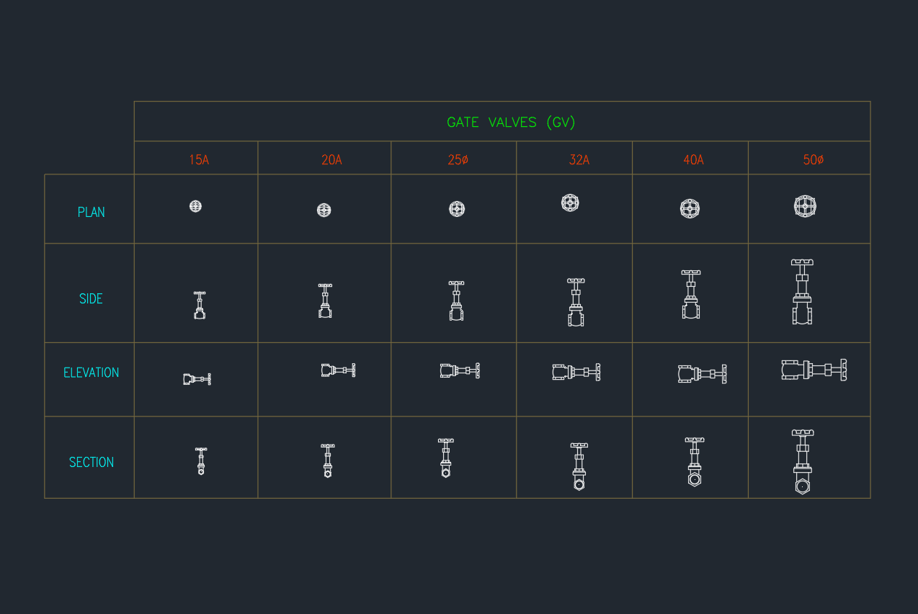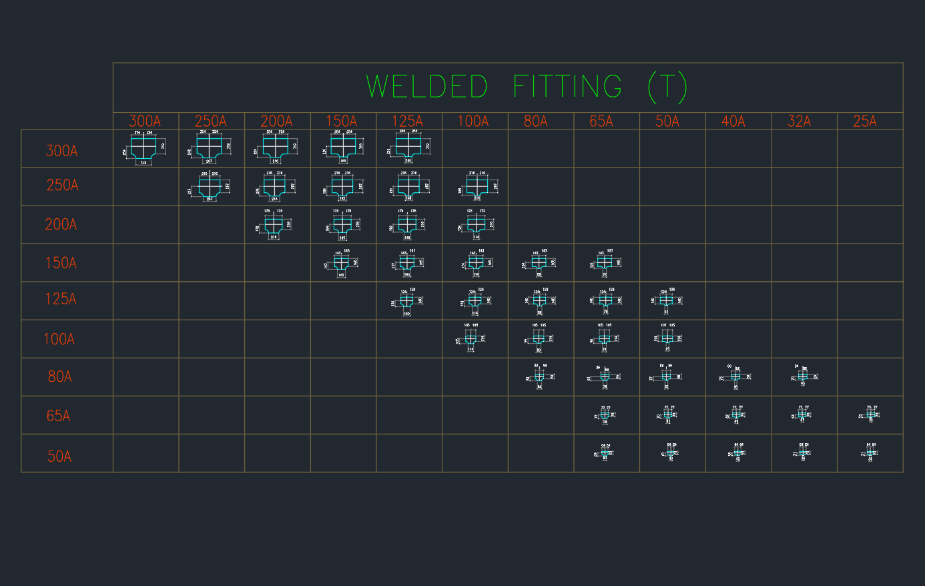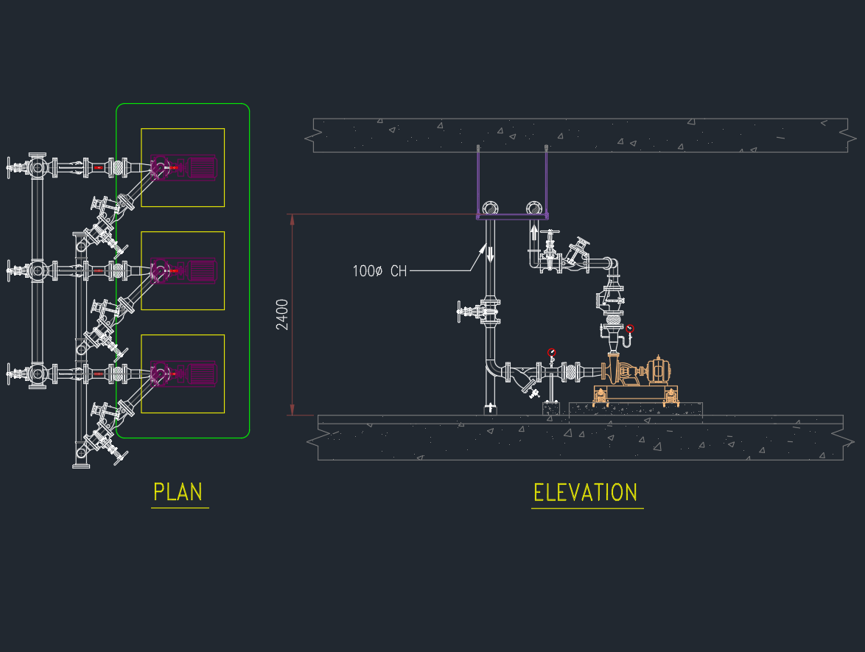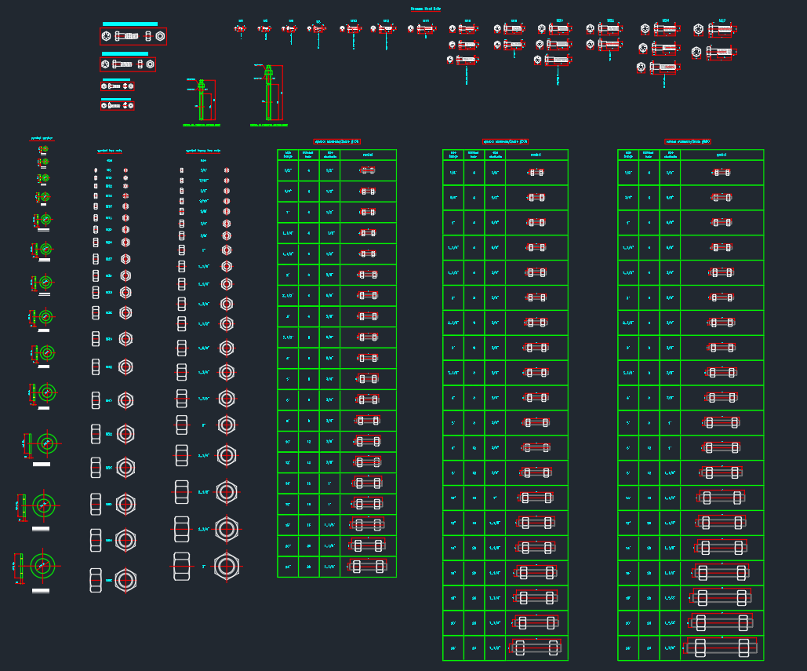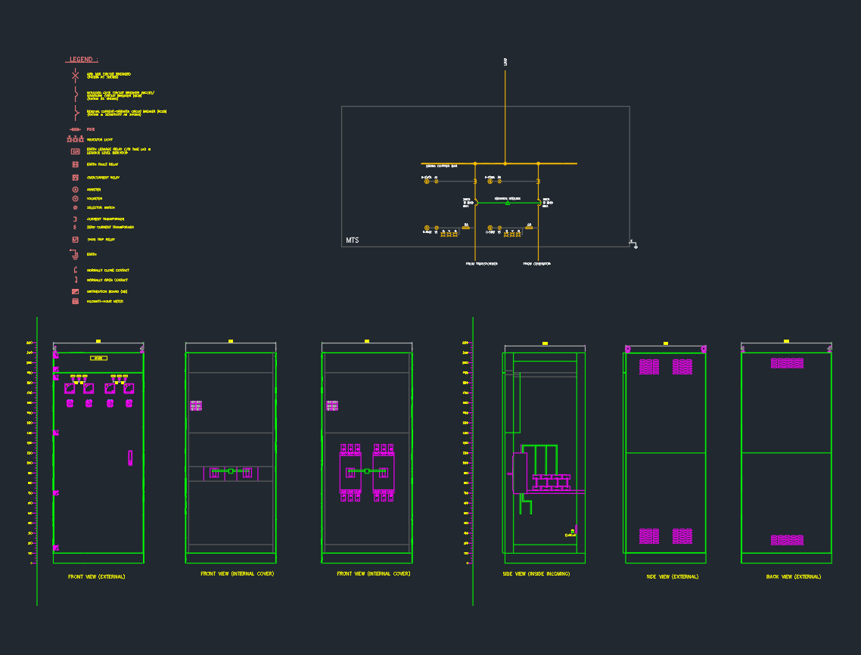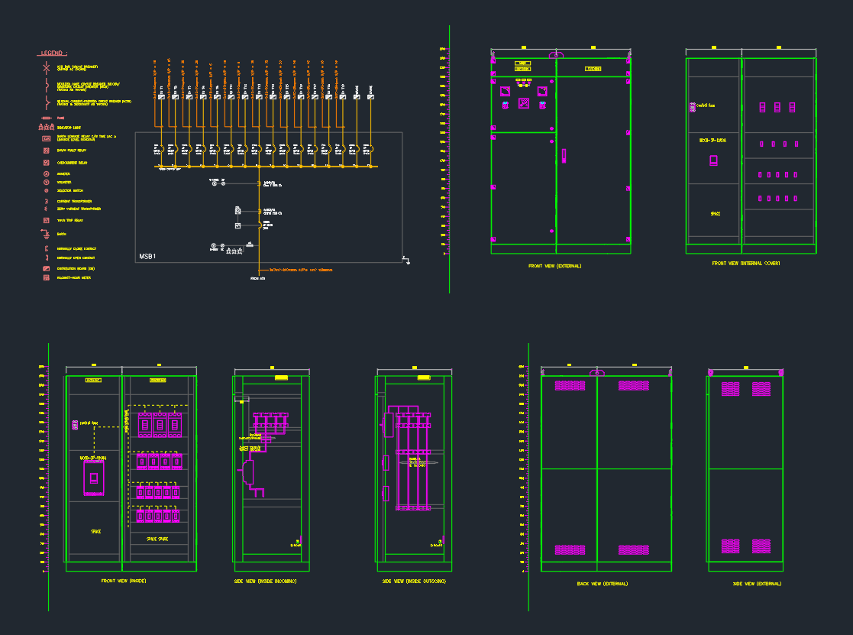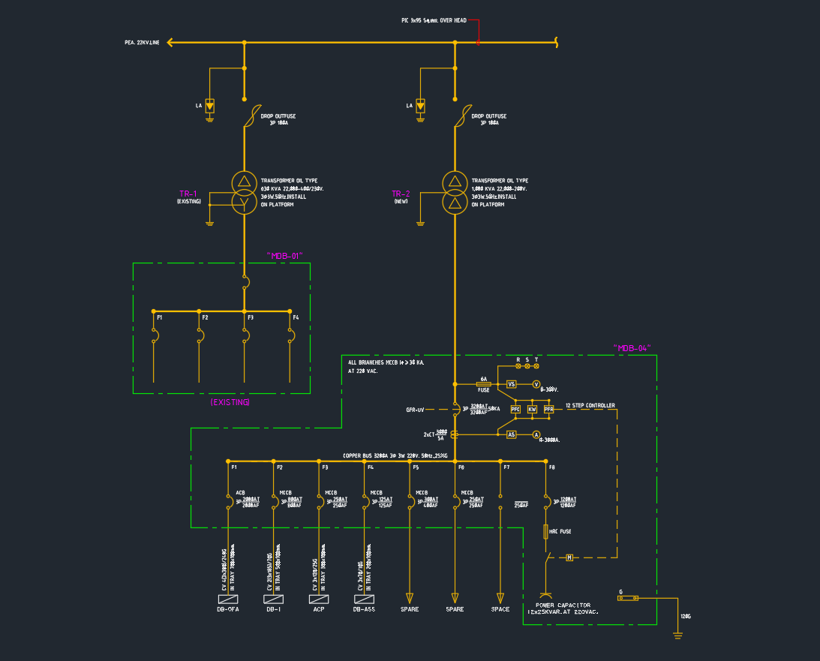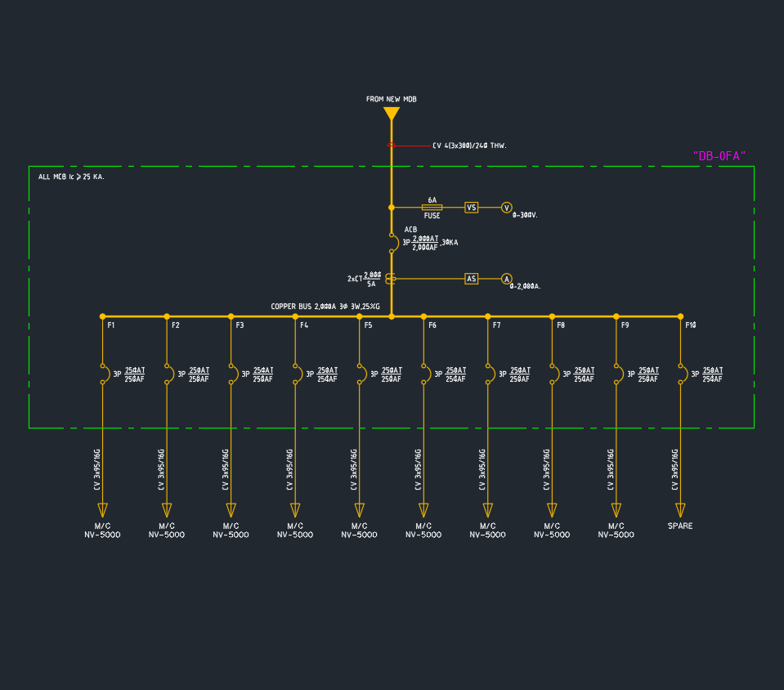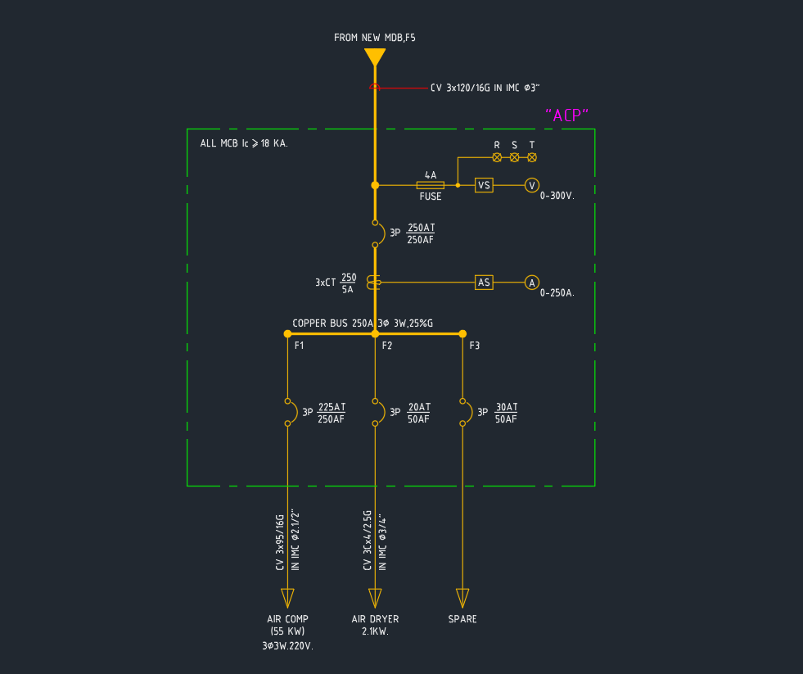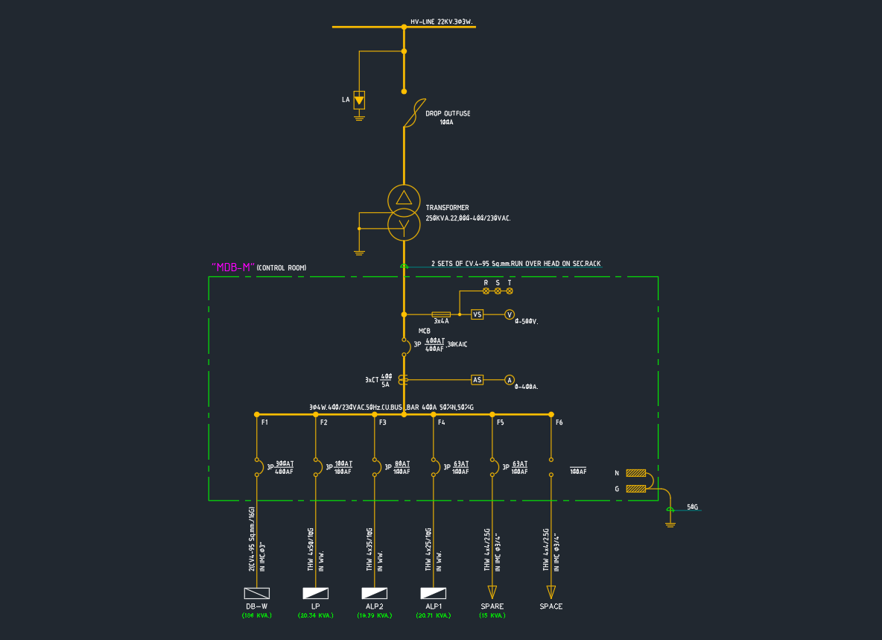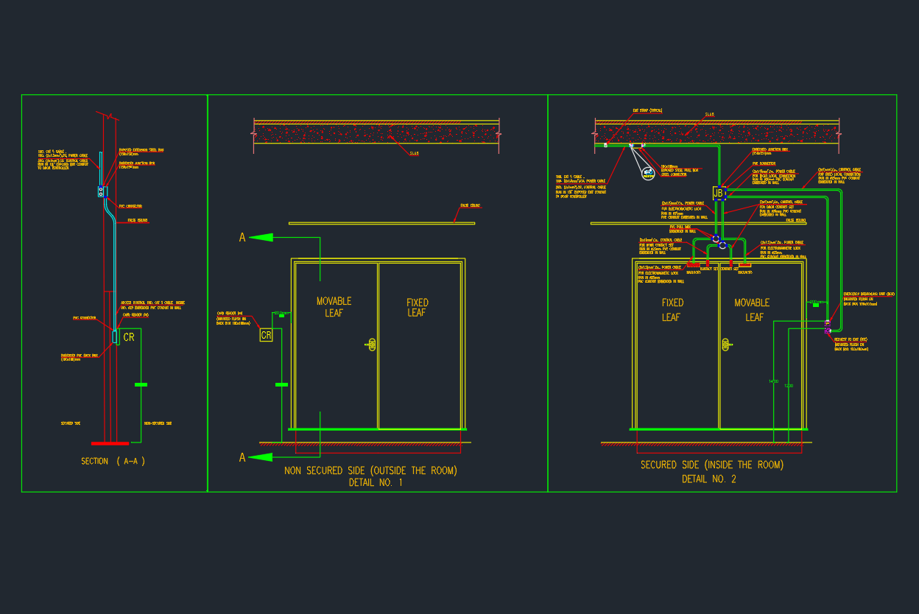The Centrifugal Pump AutoCAD Drawing provides detailed layouts of pump assemblies commonly used in HVAC, plumbing, and industrial applications. This DWG file includes pump body dimensions, suction and discharge connections, motor alignment, and base frame details. Ideal for mechanical engineers, MEP designers, and contractors, this drawing helps ensure proper installation, hydraulic performance, and system reliability. It can be used for designing chilled water systems, booster sets, and process piping layouts. Download this centrifugal pump AutoCAD DWG to enhance your technical drawing library, improve documentation accuracy, and support professional mechanical system design.
⬇ Download AutoCAD FileCentrifugal Pump | AutoCAD Mechanical Drawing
