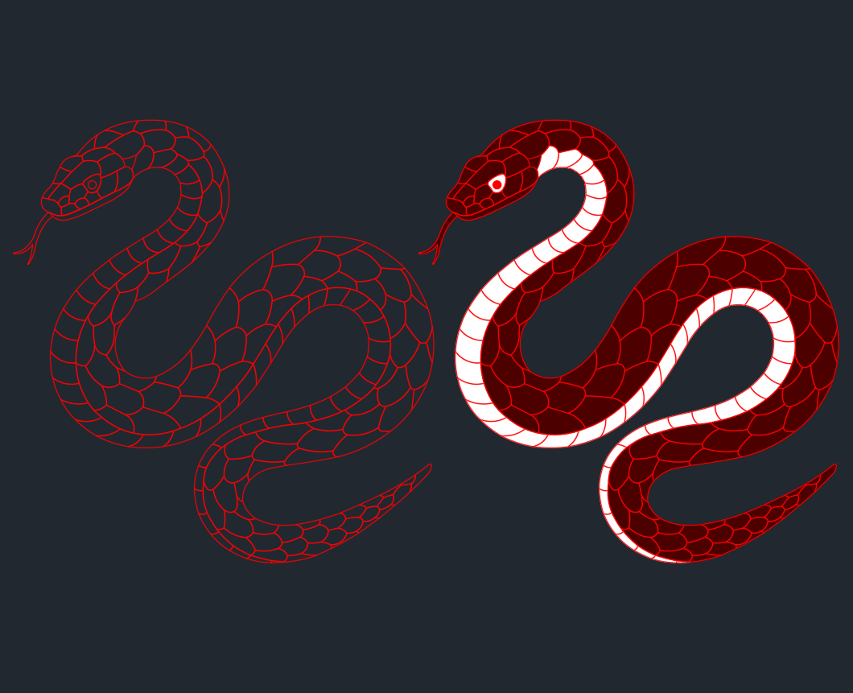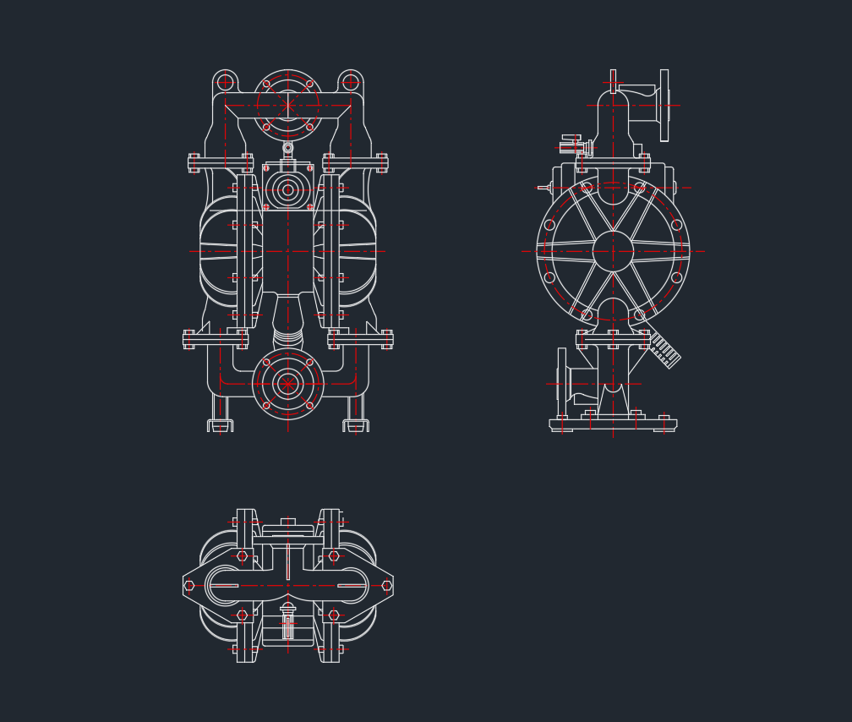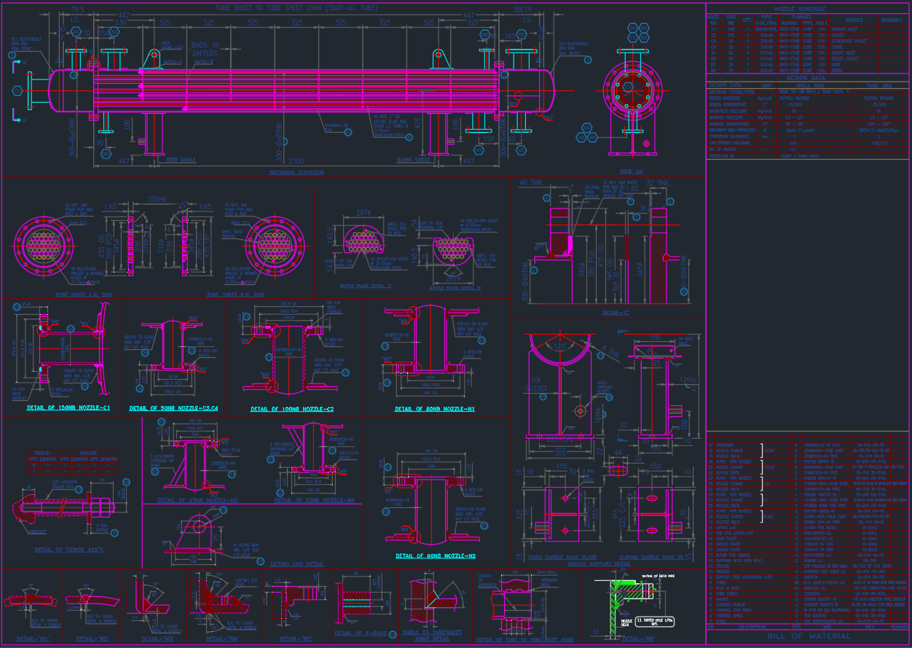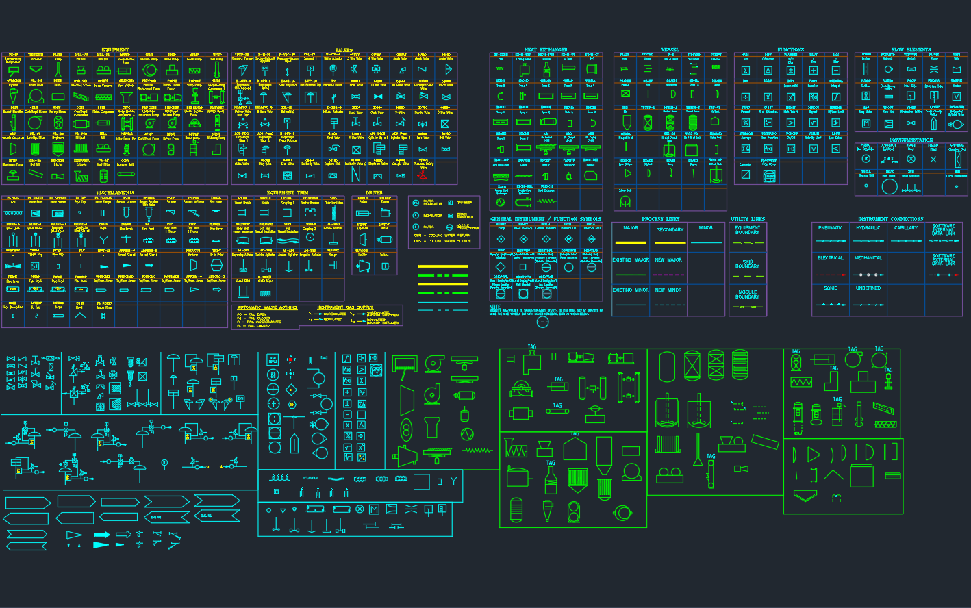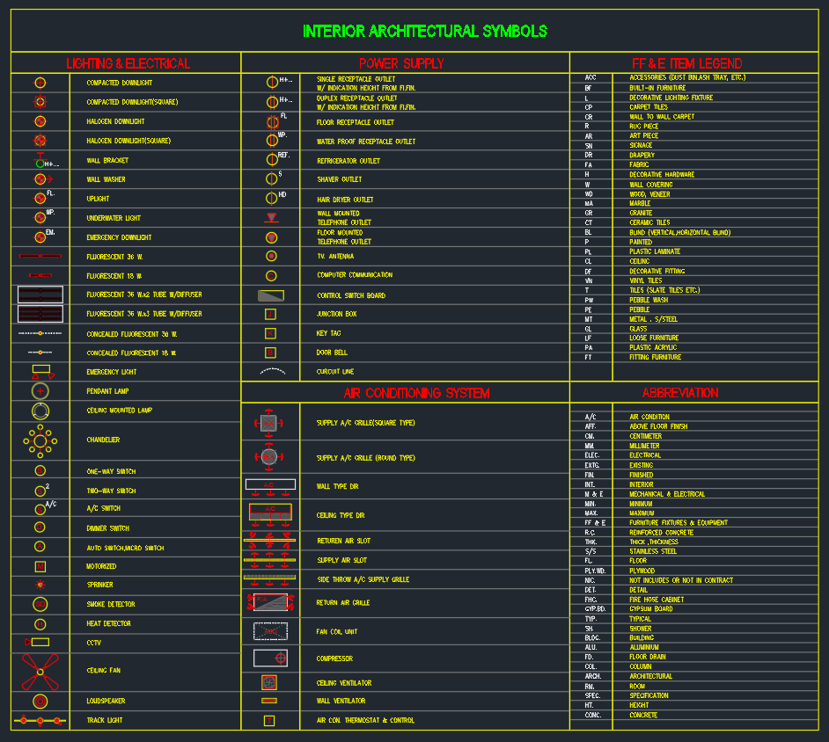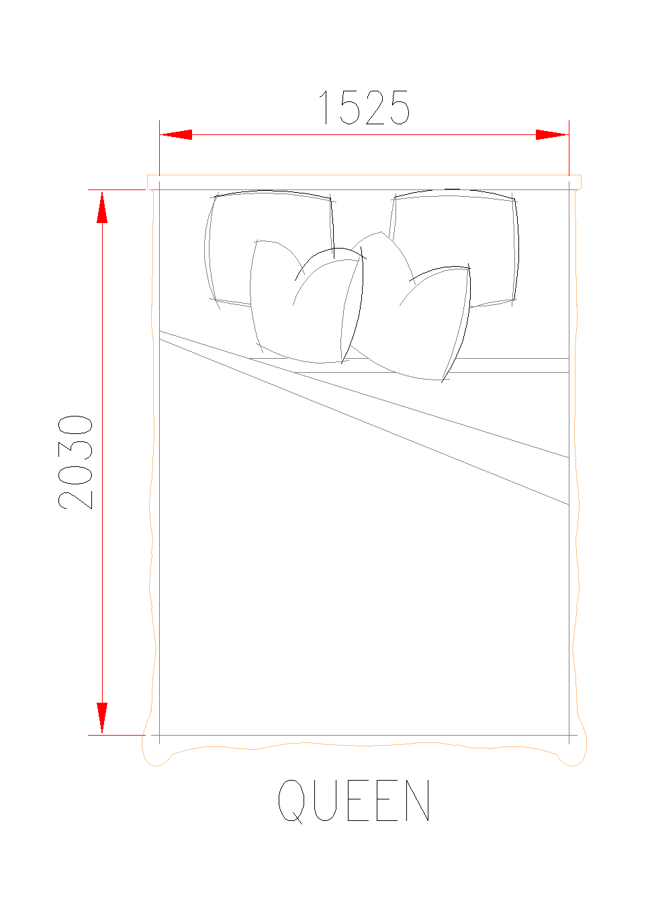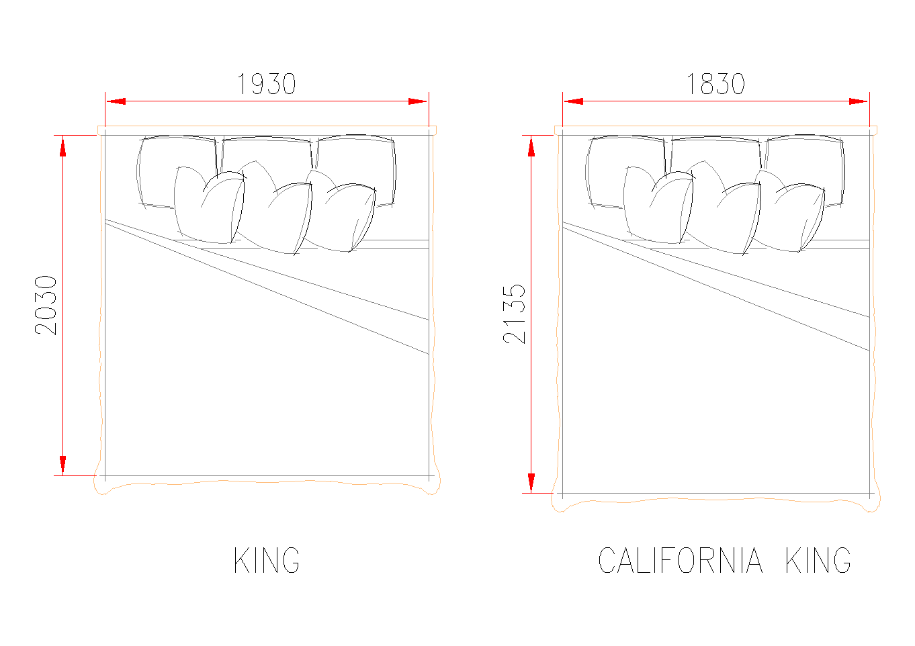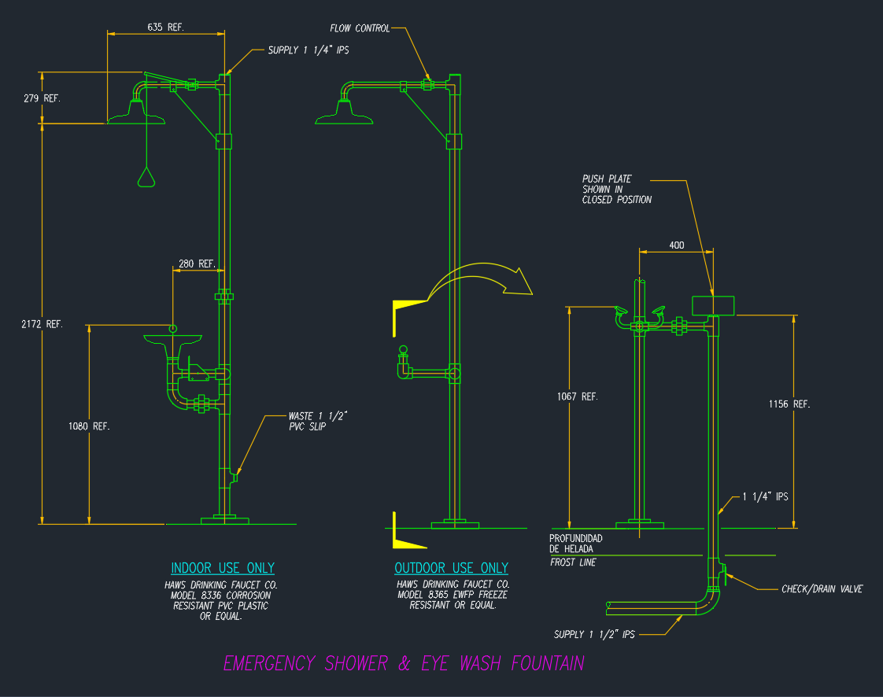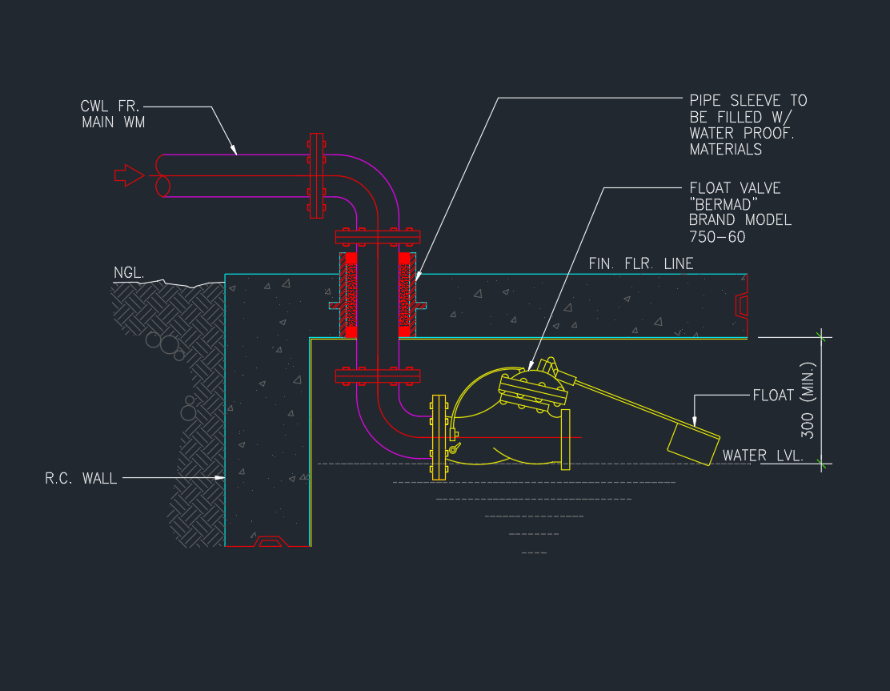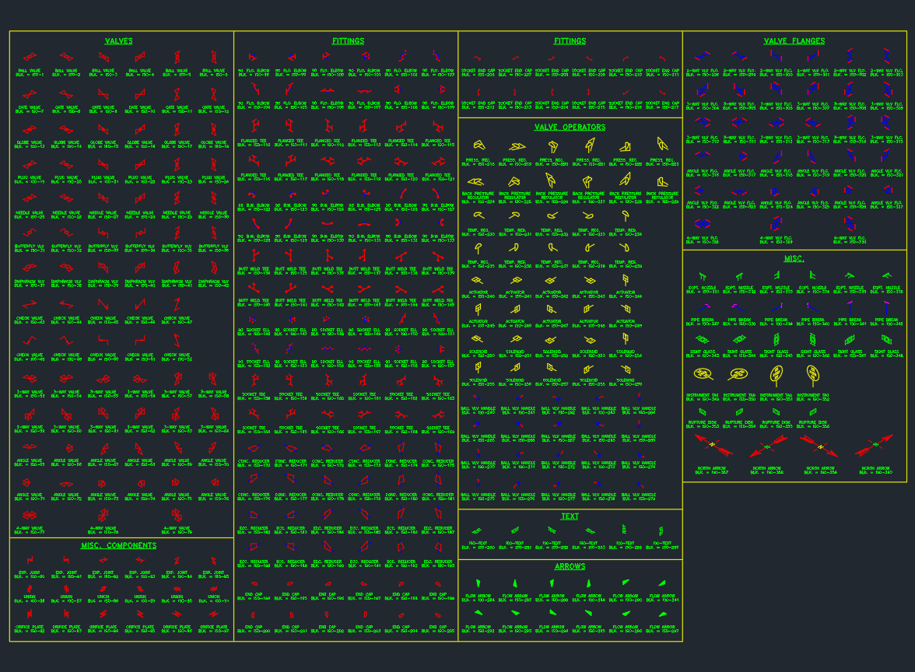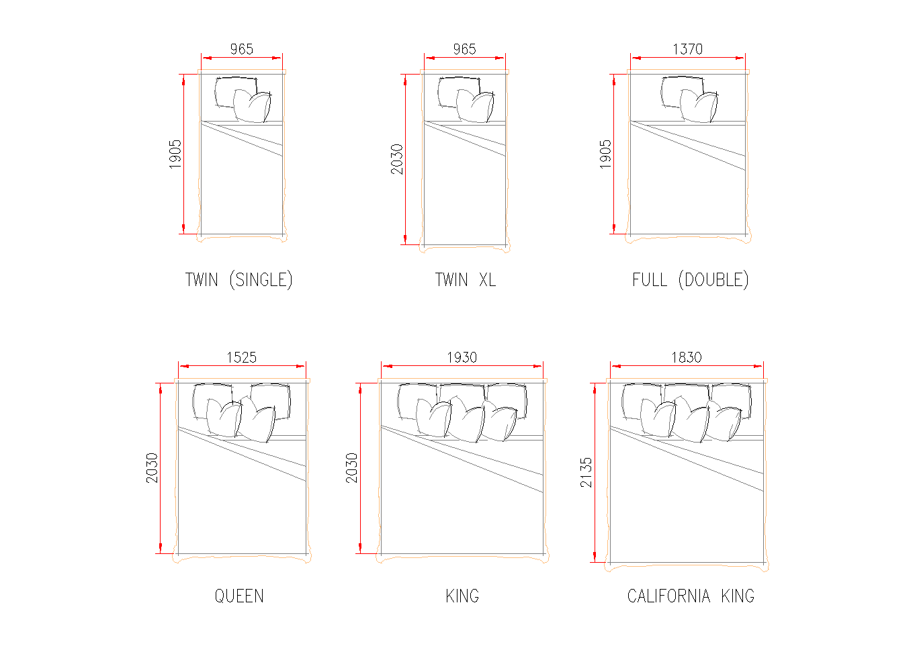This Ceiling Heat Detector CAD Block (DWG) provides architects, engineers, and fire protection specialists with accurate installation details for fire alarm system design. The drawing includes plan, elevation, and sectional views of ceiling-mounted heat detectors, showing typical mounting arrangements, wiring connections, and conduit routing. It illustrates junction box placement, detector spacing guidelines, and integration with Fire Alarm Control Panels (FACP). Notes cover installation heights, thermal clearance requirements, and NFPA/IEC compliance for proper fire detection coverage. The file is suitable for both residential and commercial projects, including offices, schools, warehouses, and industrial facilities. Compatible with AutoCAD and other CAD platforms, this block is ideal for tender documents, shop drawings, and construction layouts. By using this drawing, professionals can save drafting time, ensure design accuracy, and maintain code-compliant fire alarm installations.
⬇ Download AutoCAD FileCeiling Heat Detector CAD Block AutoCAD Installation Drawing


