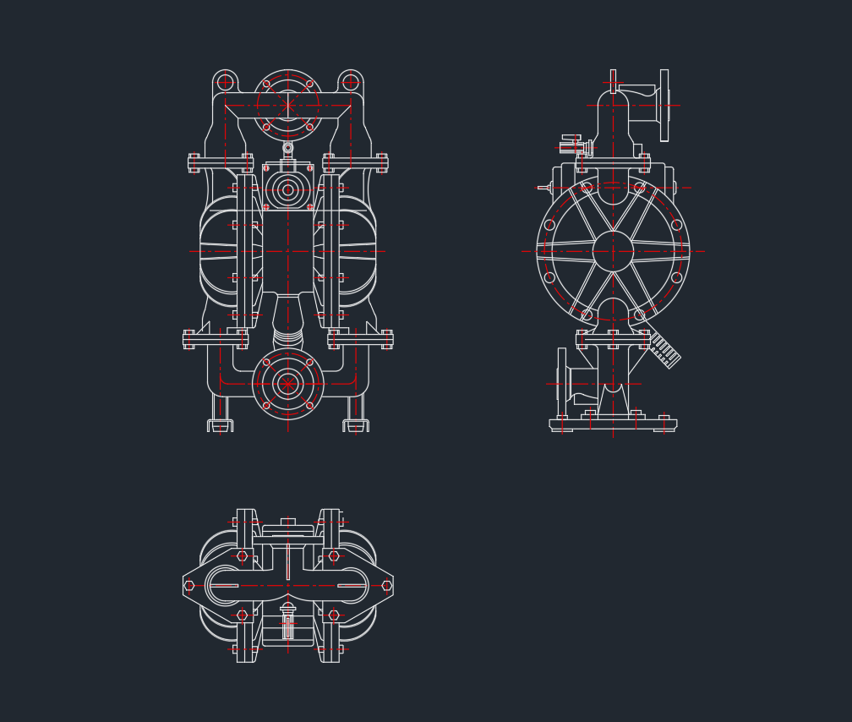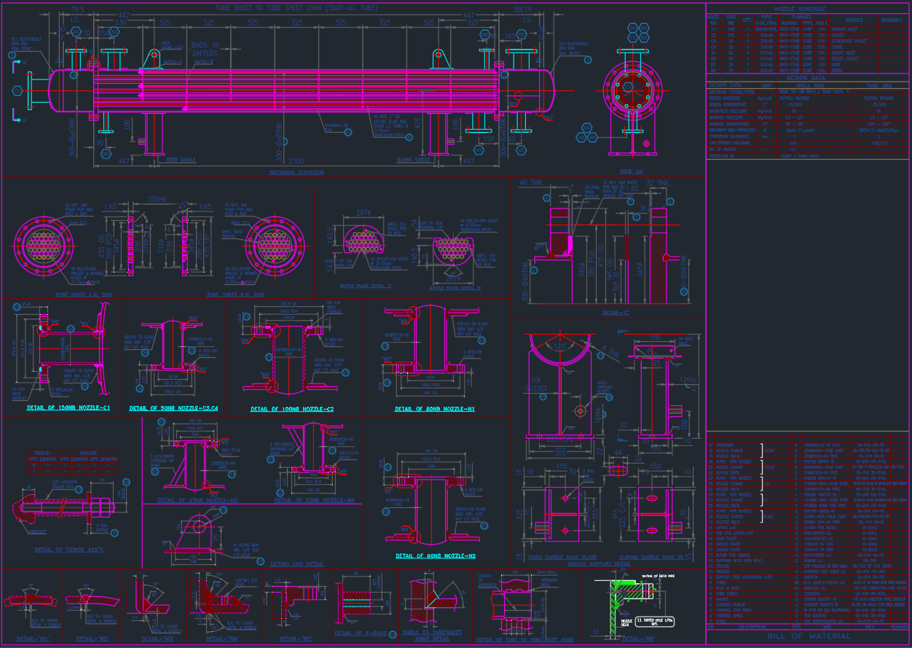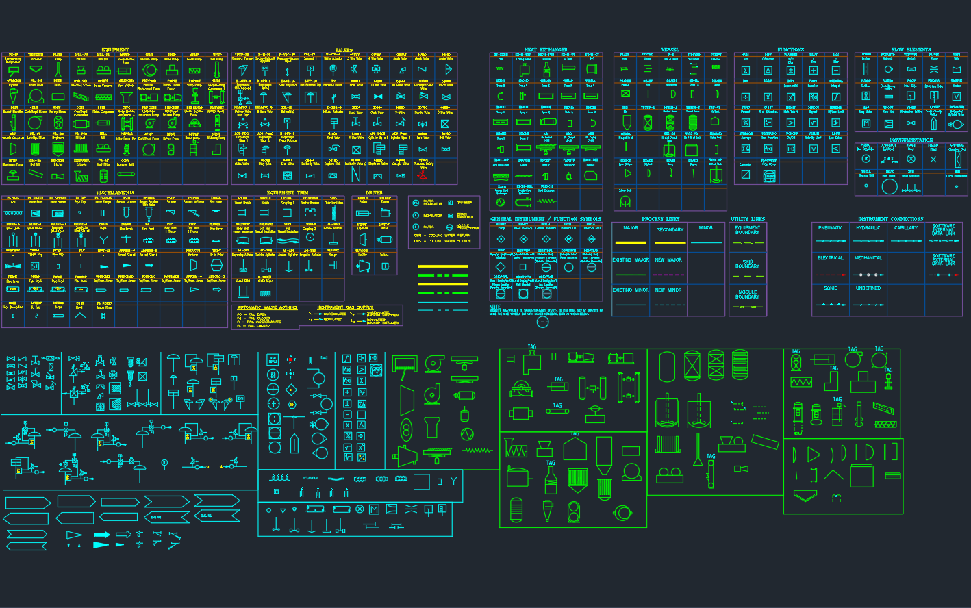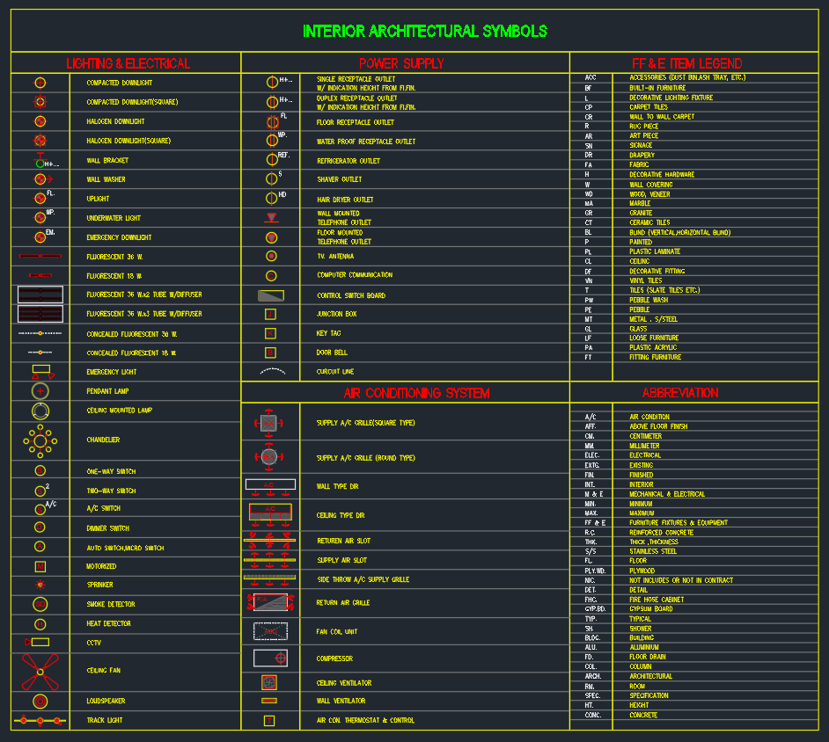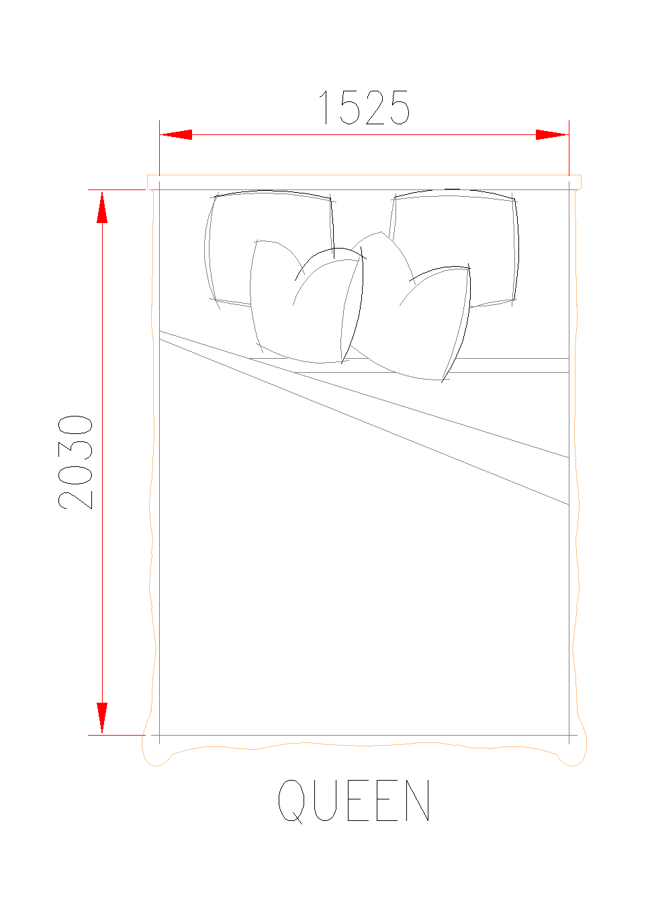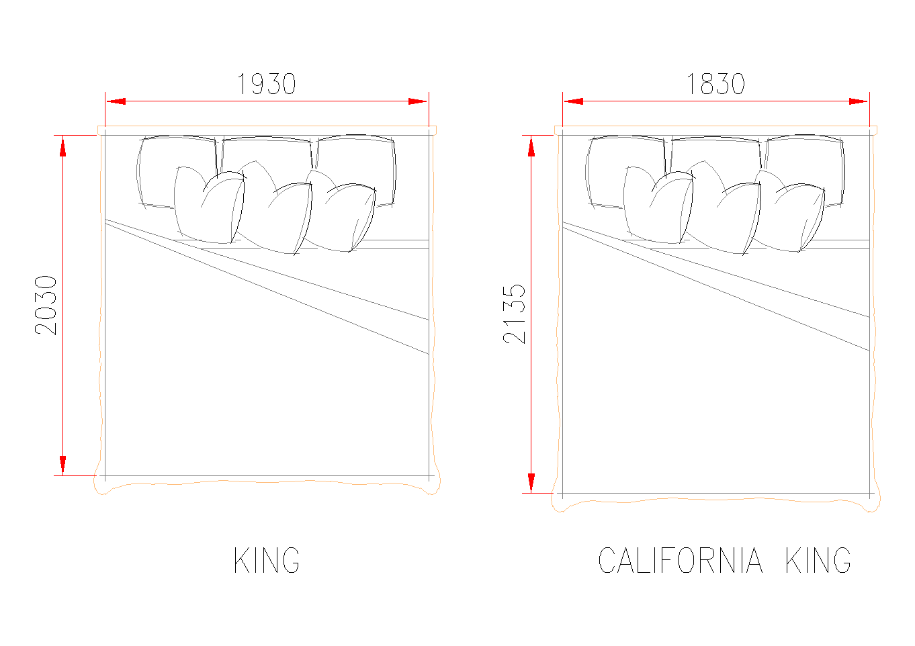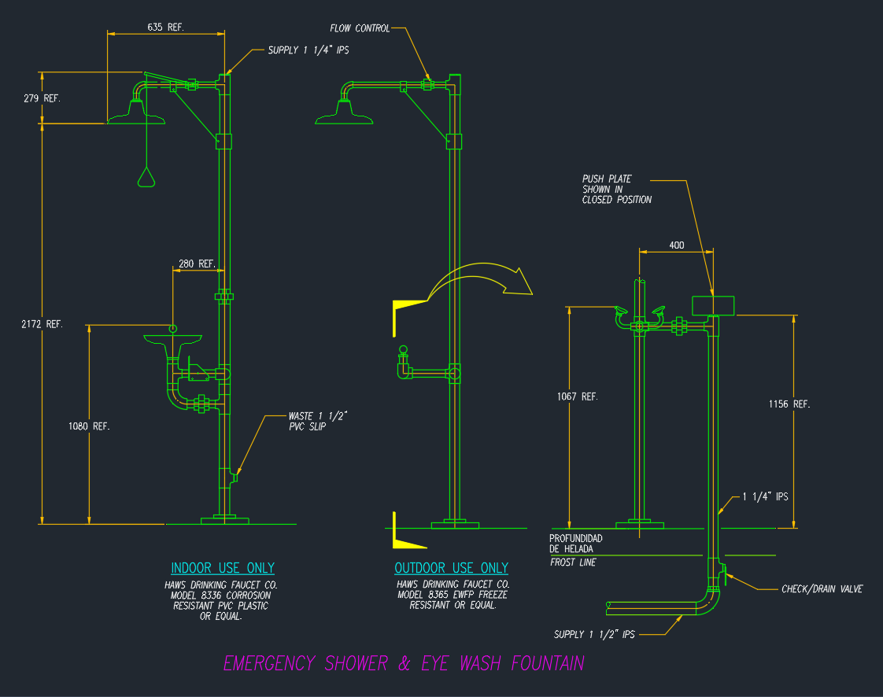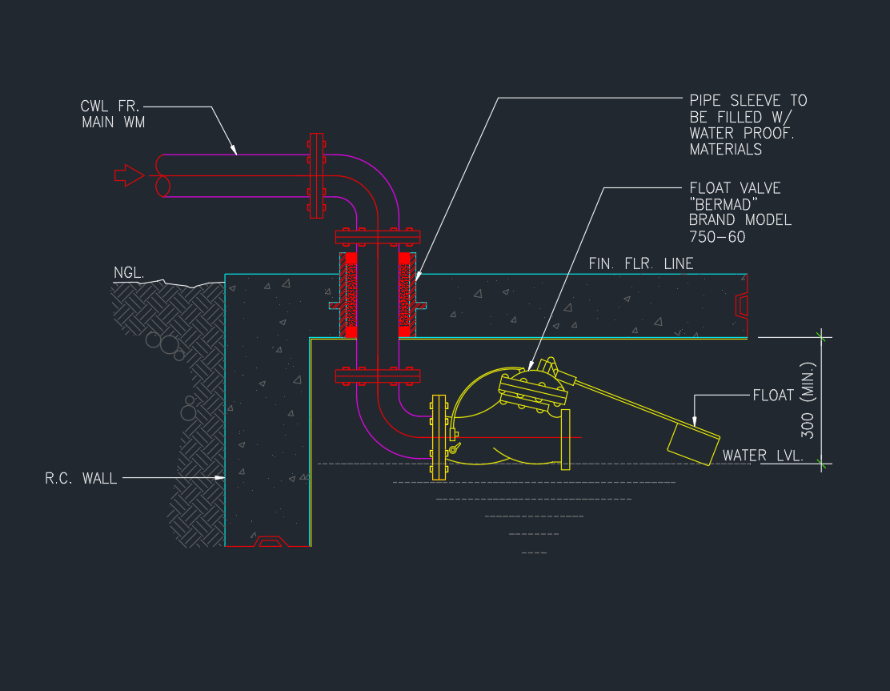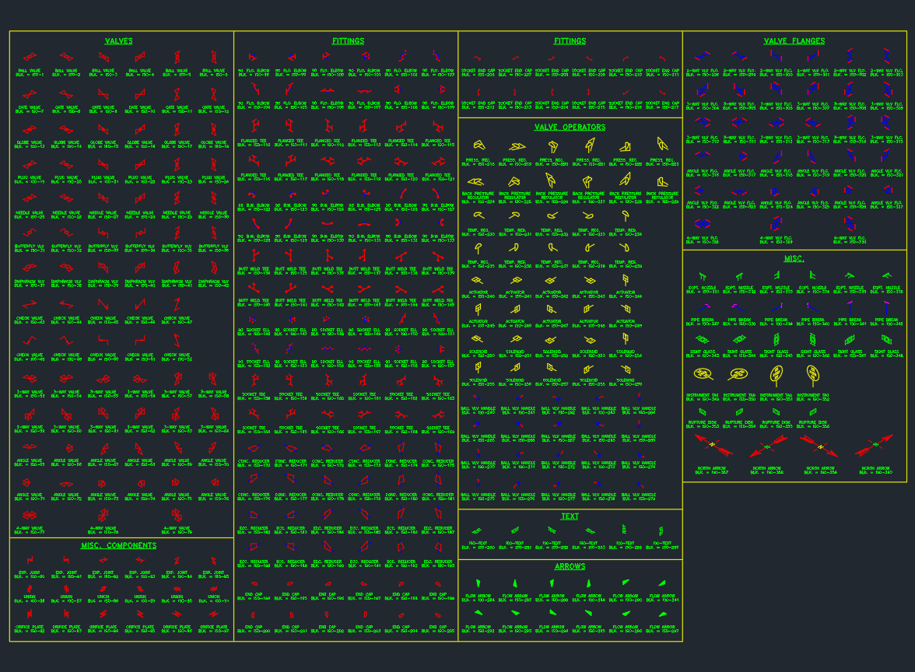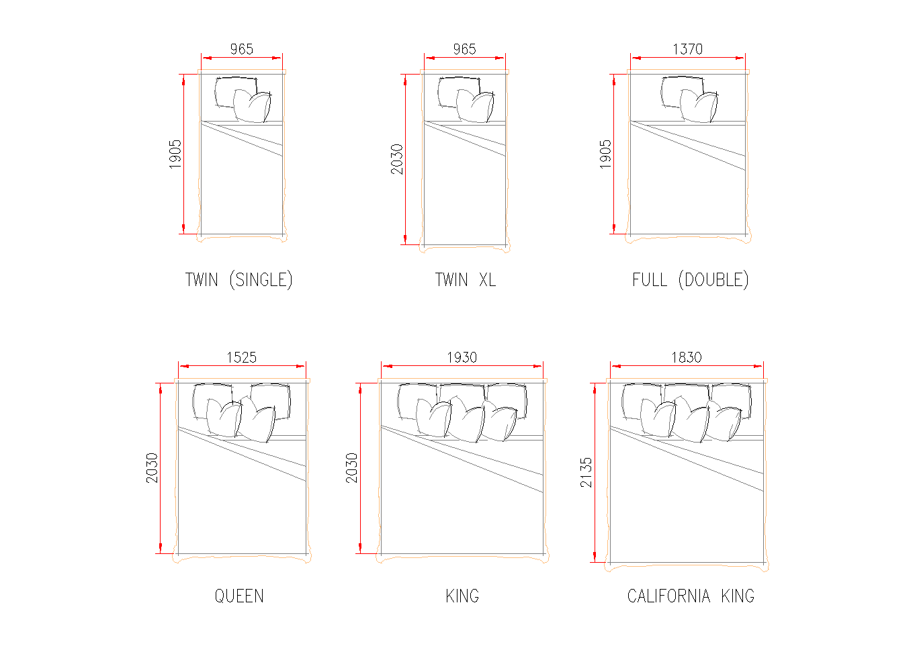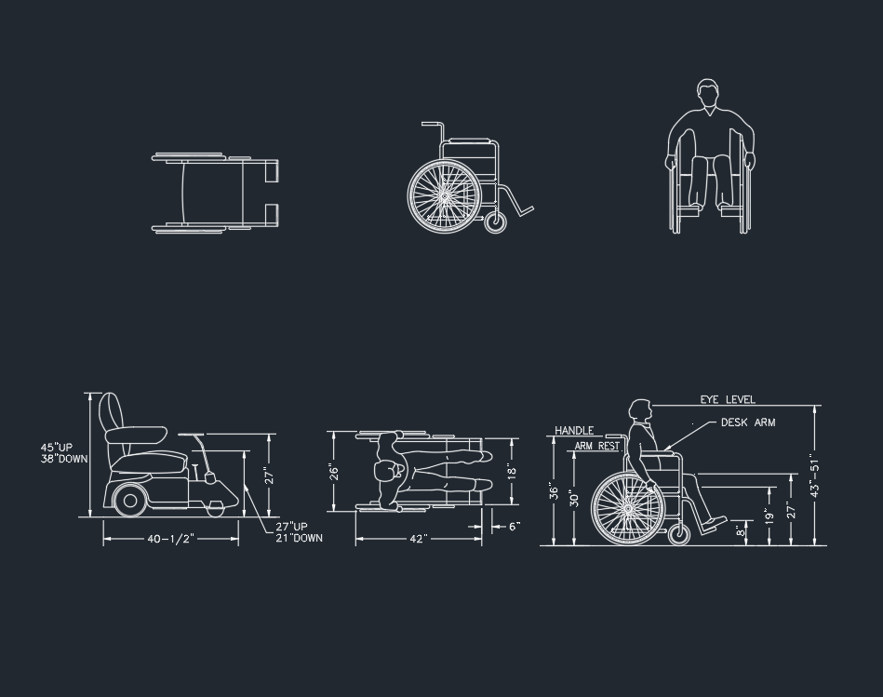This Ceiling Fan Power Supply CAD Block (DWG) provides architects, electrical engineers, and MEP designers with detailed installation drawings for ceiling fan systems. The file includes plan, elevation, and sectional views of ceiling fans with wiring diagrams, conduit routing, and junction box placement. It shows motor connection points, switch integration, and optional regulator or dimmer wiring to allow speed control. Breaker sizing, grounding methods, and installation notes are also included for safe and code-compliant electrical design. Suitable for residential, commercial, and industrial projects, this block supports AutoCAD and other CAD software, making it an essential resource for electrical layout drawings. Ideal for tender submissions, shop drawings, and construction documentation, this CAD block saves drafting time, improves accuracy, and ensures consistency in ceiling fan electrical installations.
⬇ Download AutoCAD FileCeiling Fan Power Supply CAD Block AutoCAD Drawing


