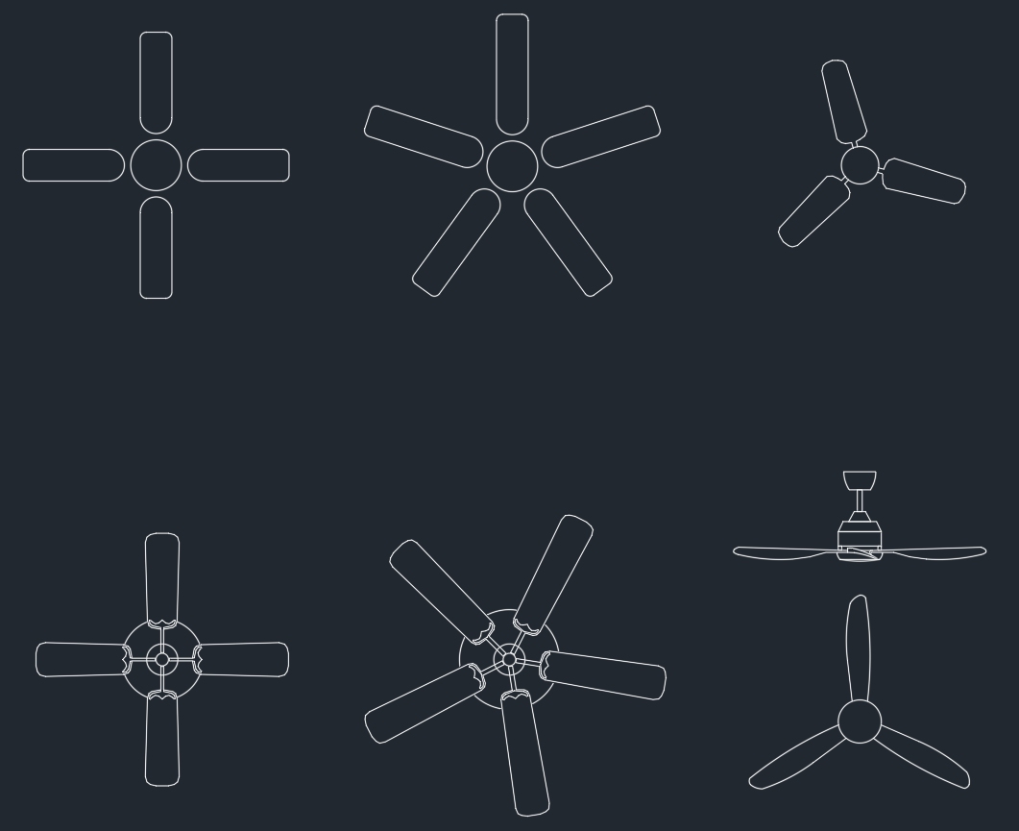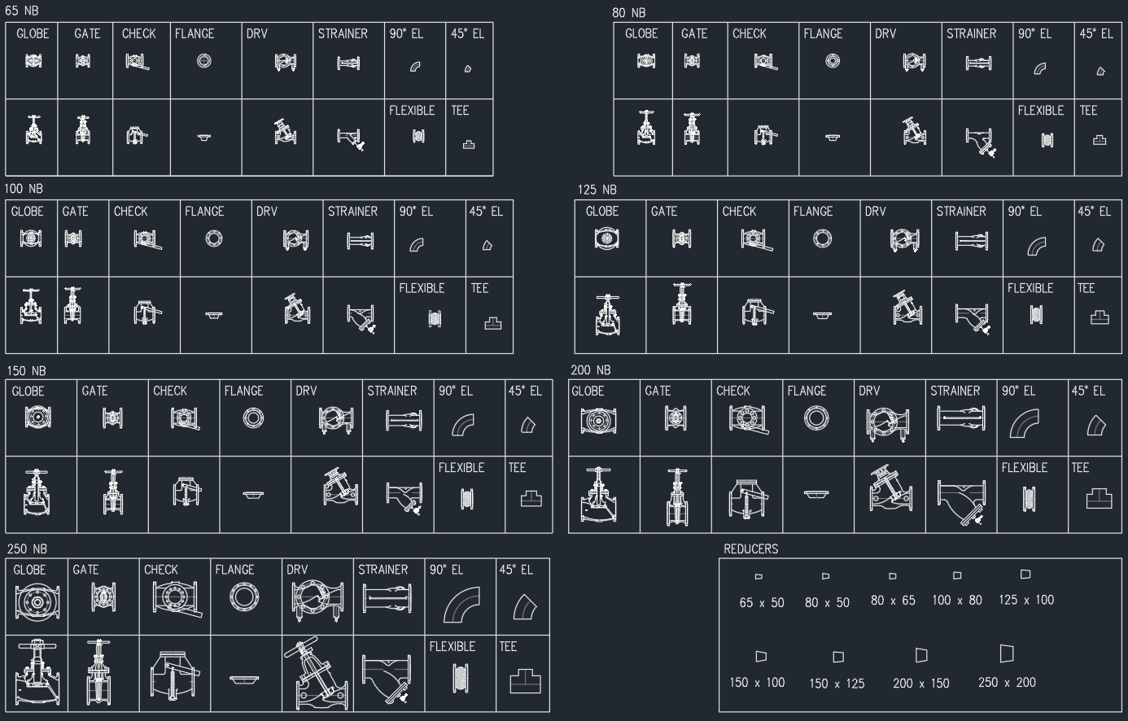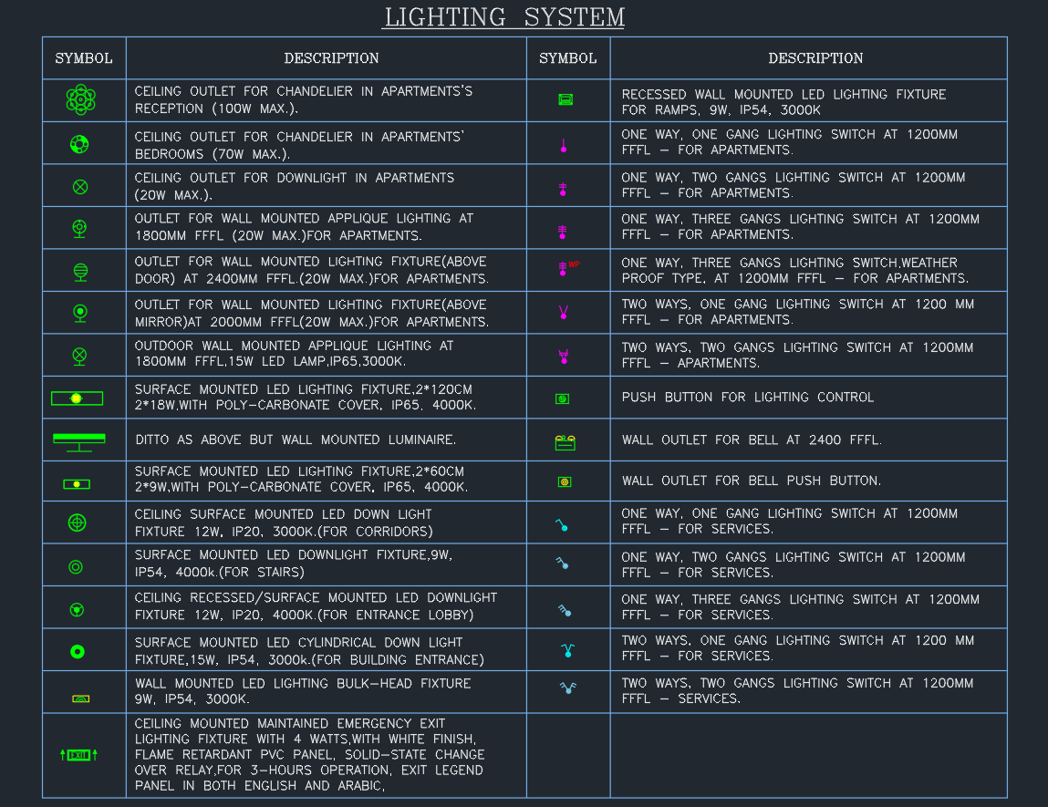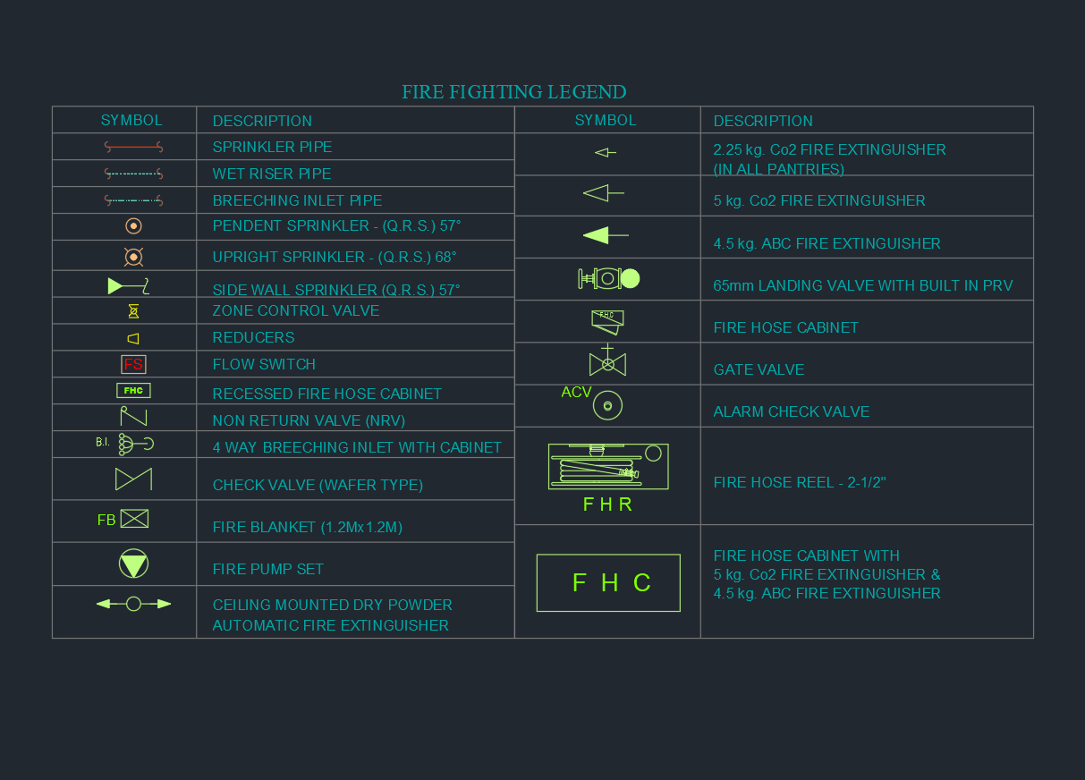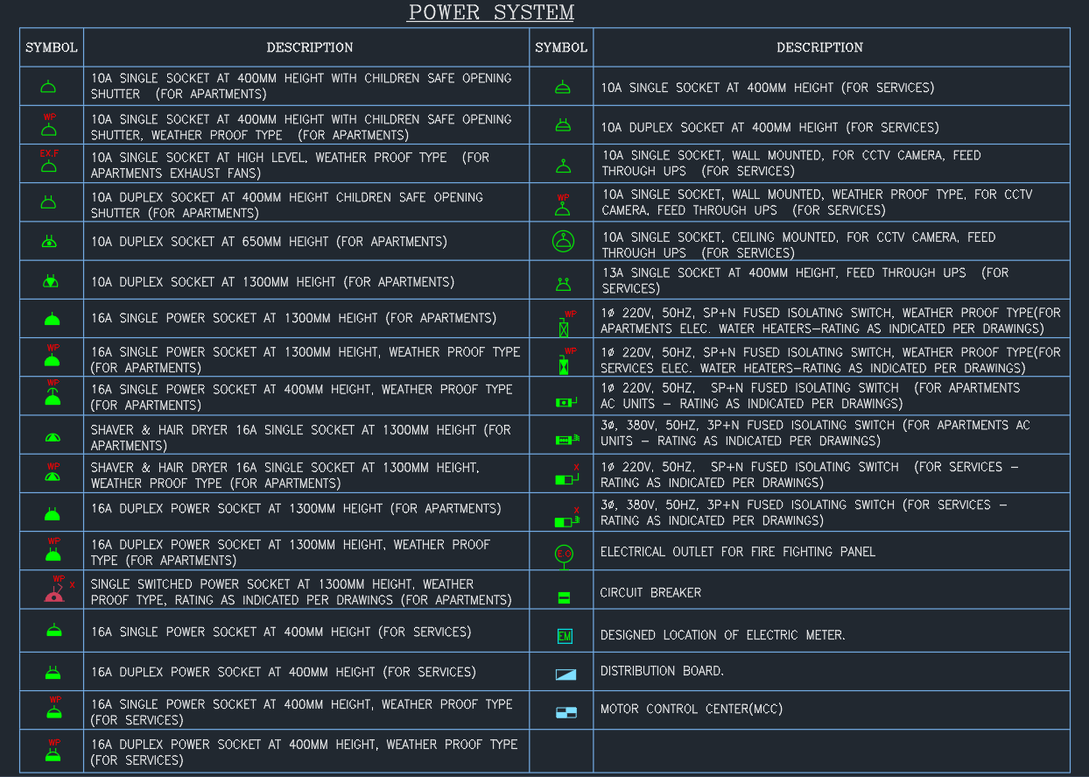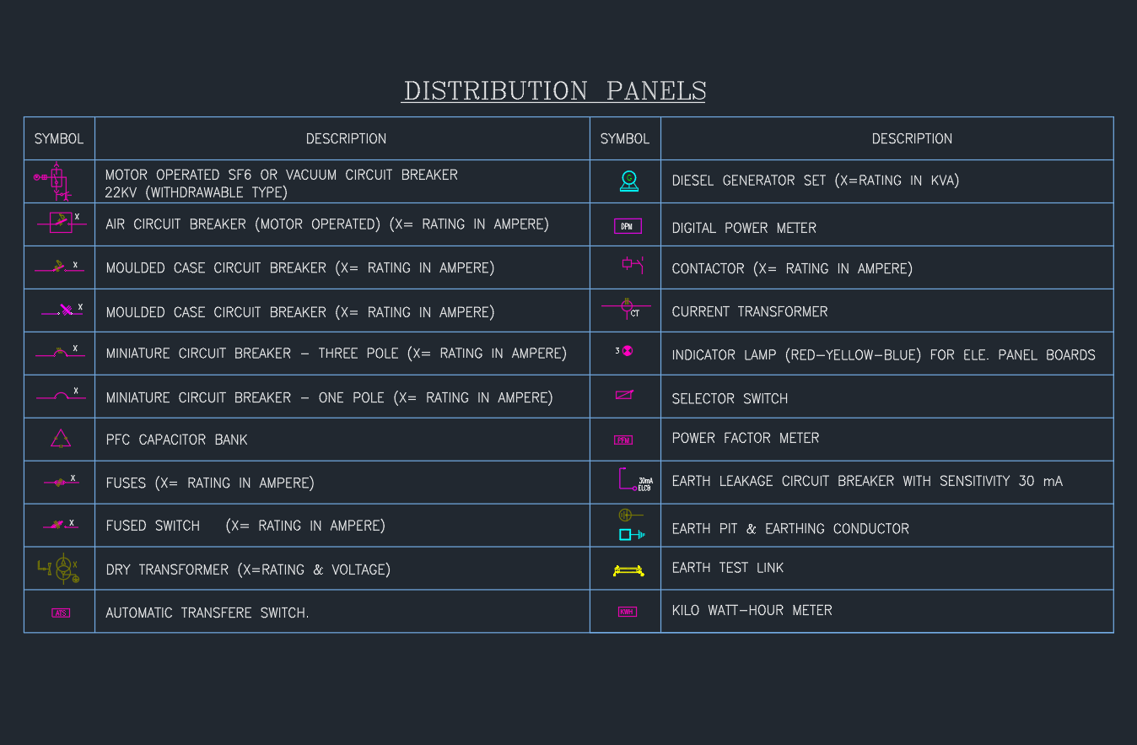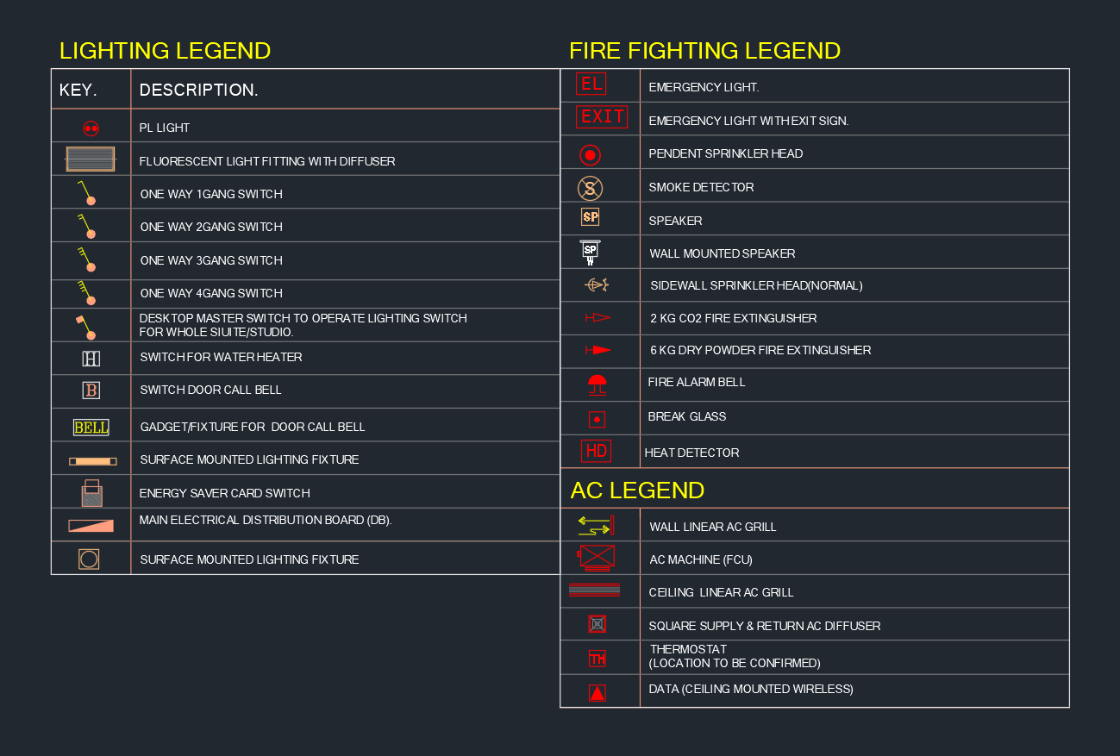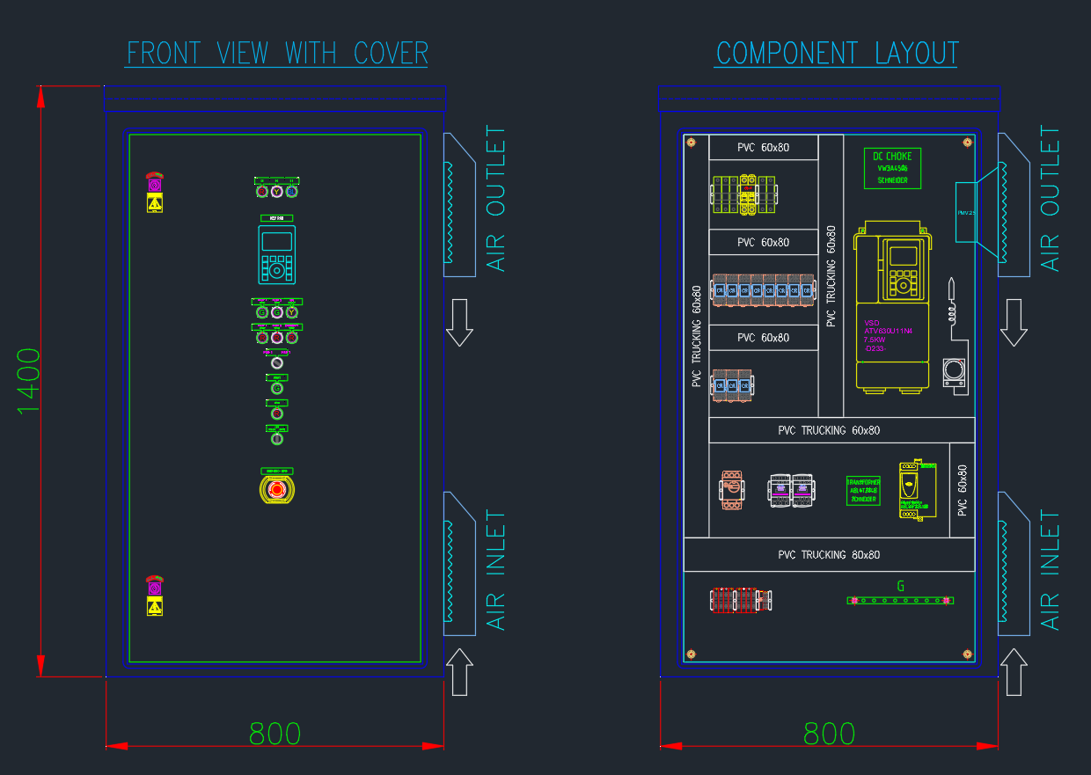Introduction to Ceiling Fan CAD Blocks
Ceiling fans are essential components in residential, commercial, and industrial spaces, providing ventilation, airflow, and thermal comfort. In architectural and MEP design, accurate ceiling fan CAD blocks help engineers and designers plan room layouts, confirm clearances, and coordinate electrical installations. This DWG collection includes multiple fan styles, drafted with clean and precise linework suitable for professional AutoCAD drawings.
Role of Ceiling Fans in Building Design
Ceiling fans influence interior comfort, lighting positions, and HVAC efficiency. Their placement affects the circulation pattern of a room and must be planned alongside lighting fixtures, ducting, and furniture layouts. CAD blocks allow designers to represent exact fan diameters, blade orientations, and mounting heights during the planning stage.
Improving Interior Layout and Comfort
Correct ceiling fan placement helps maintain adequate airflow across spaces such as bedrooms, living rooms, cafés, classrooms, and offices. By using accurate DWG fan symbols, designers can calculate distances between adjacent fans, lighting points, and ceiling-mounted devices.
Coordination with MEP Services
MEP engineers rely on precise ceiling fan drawings when planning electrical wiring, control switches, mounting brackets, and ceiling junction boxes. The blocks ensure proper alignment with mechanical ducts, sprinkler heads, and architectural lighting fixtures.
Key Features of This Ceiling Fan DWG Set
Multiple Blade Configurations
The collection includes several fan styles: – 3-blade fans – 4-blade fans – 5-blade fans – Decorative and modern fan designs Each model is drafted to real-world scale, allowing designers to match different architectural and interior themes.
Top and Side Views Included
To support detailed drawings and MEP coordination, the set includes: – Plan views showing blade shape and rotation radius – Side views showing downrod, motor housing, and installation height – Section views for technical documentation These views help designers communicate mounting details clearly in both 2D and 3D workflows.
Clean Linework for Professional Drawings
Every CAD block is drawn with consistent and simplified geometry. The clean linework improves readability on layout plans, construction drawings, and printed sheets at any scale.
Layered and AutoCAD-Ready
Blocks are organized into layers for easy editing and integration into MEP or interior templates. Designers can modify line weights, blade styles, or rotate the fan symbols without losing quality.
Applications of Ceiling Fan CAD Blocks
Interior Architectural Drawings
Interior designers use ceiling fan symbols for bedrooms, living rooms, hotel suites, cafés, and lounges. They help confirm clearances with lighting, furniture, and circulation paths.
MEP Electrical and Mechanical Drawings
Engineers depend on ceiling fan symbols for wiring diagrams, electrical layouts, control switch points, and mechanical coordination. Accurate DWG files reduce installation errors and improve project communication.
Residential, Commercial, and Hospitality Projects
Ceiling fans are used across various project categories, including: – Homes – Apartments – Restaurants – Schools – Hotels and resorts – Retail and public spaces CAD blocks ensure proper scale and spacing suitable for each environment.
Conclusion
Ceiling fans are important elements in interior comfort and electrical planning, making accurate CAD representation essential for architects, interior designers, and MEP engineers. This set of ceiling fan CAD blocks in DWG format provides clean, scalable, and ready-to-use symbols for all types of technical drawings. With multiple views and blade configurations, these blocks help professionals create clear, precise, and coordinated design documents.
⬇ Download AutoCAD File
