Category: W Shapes
The W-shape steel beams, also known as wide flange beams, are standardized structural steel sections defined by the American Institute of Steel Construction (AISC 360-16). Designed with parallel flanges and a broad web, W-shapes provide excellent strength, stability, and load-carrying capacity, making them widely used in buildings, bridges, industrial frameworks, and general construction projects.
This category presents W-shapes in metric units, including depth, width, web thickness, flange thickness, sectional area, and unit weight (kg/m) for each designation. From heavy sections used in long-span girders and high-rise structures to lighter profiles for secondary framing and machinery supports, W-shapes offer versatility and efficiency in both structural and architectural applications.
By browsing this section, engineers, architects, and builders can quickly find metric properties of W-beams such as W44, W36, W24, W21, W18, W16, W14, W12, W10, W8, W6, W5, and W4 series, ensuring accurate selection for safe and cost-effective steel design.
-
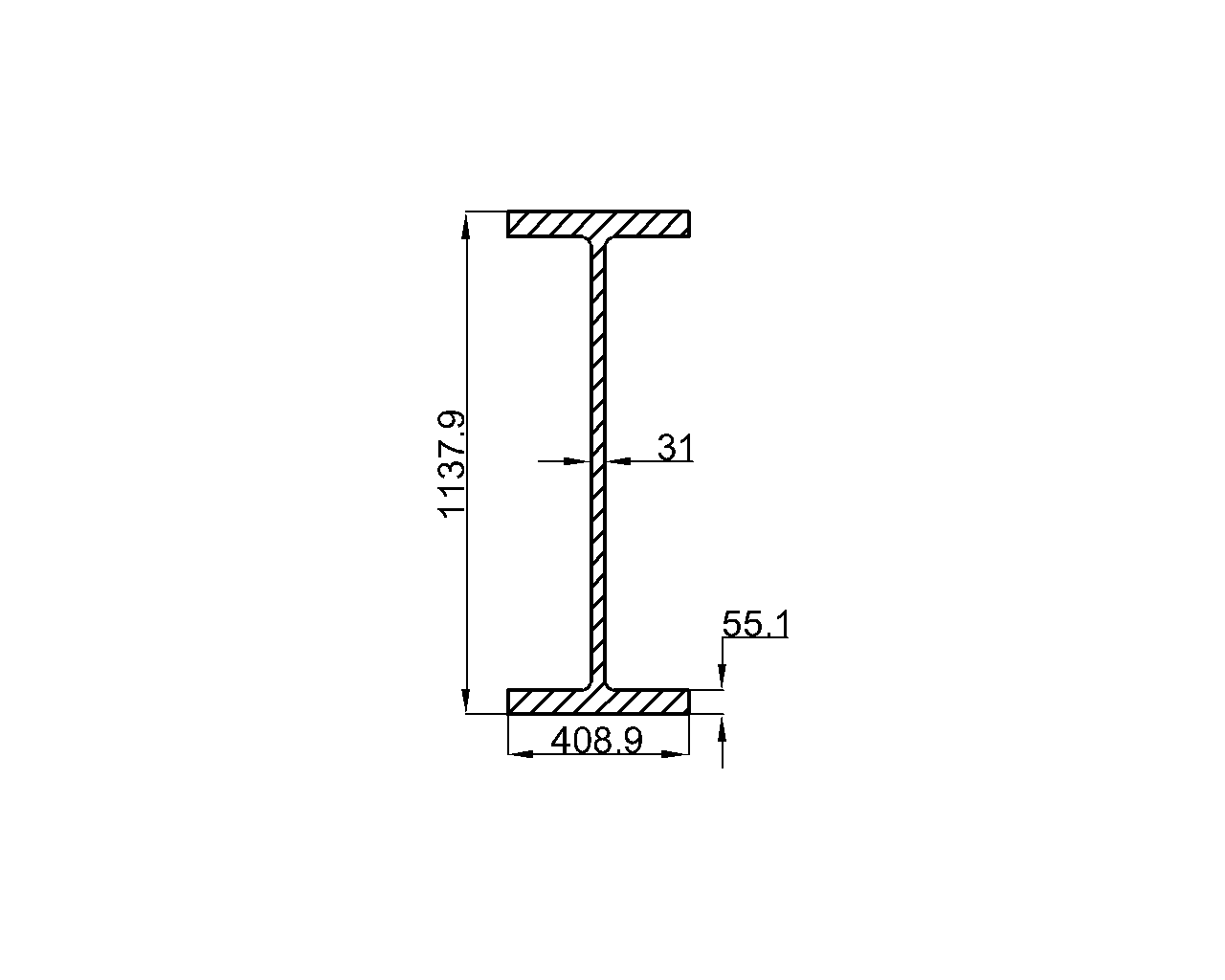
W44x408 Steel Beam Dimensions, Weight & Section Properties
-
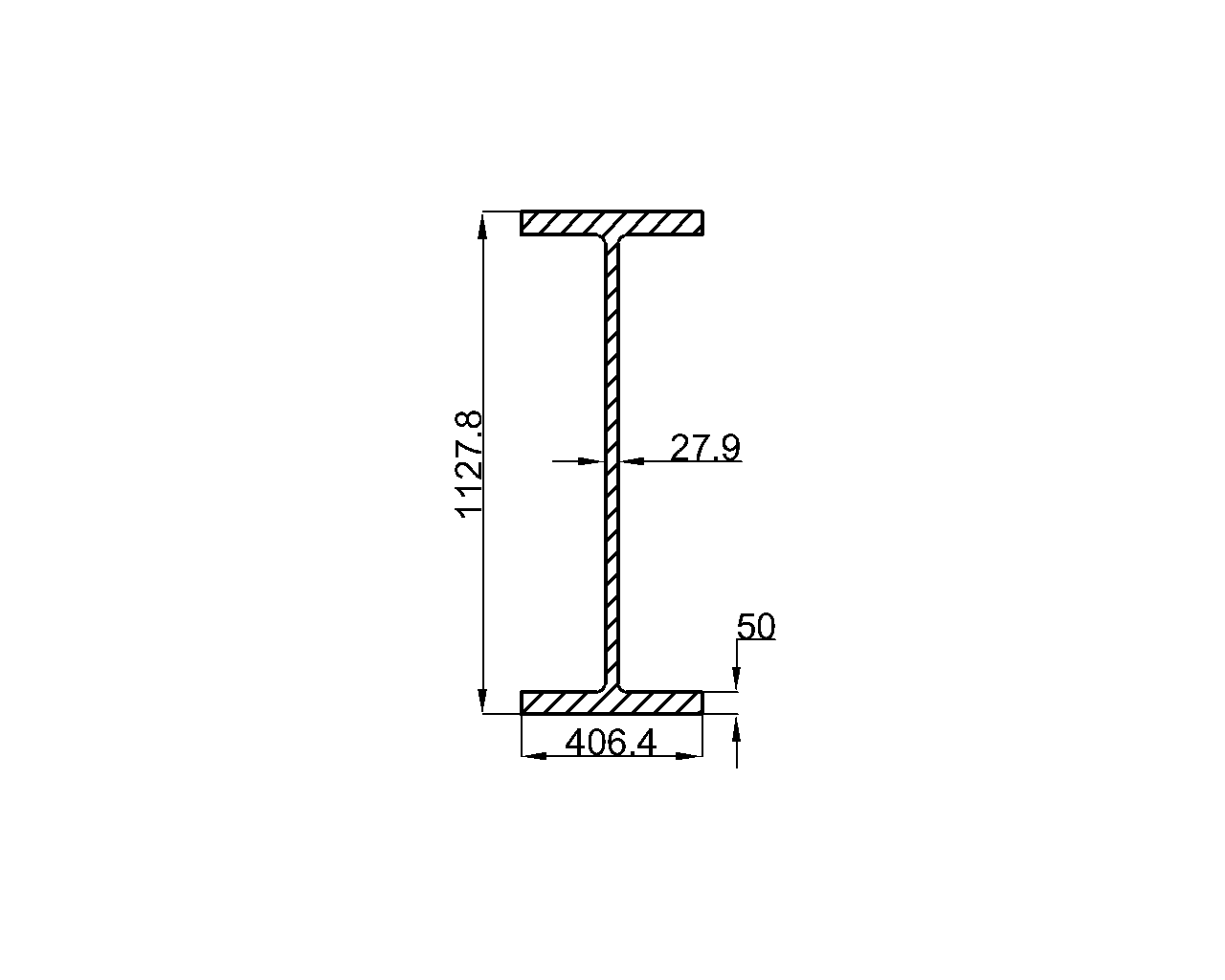
W44x368 Steel Beam Dimensions, Weight & Properties
-
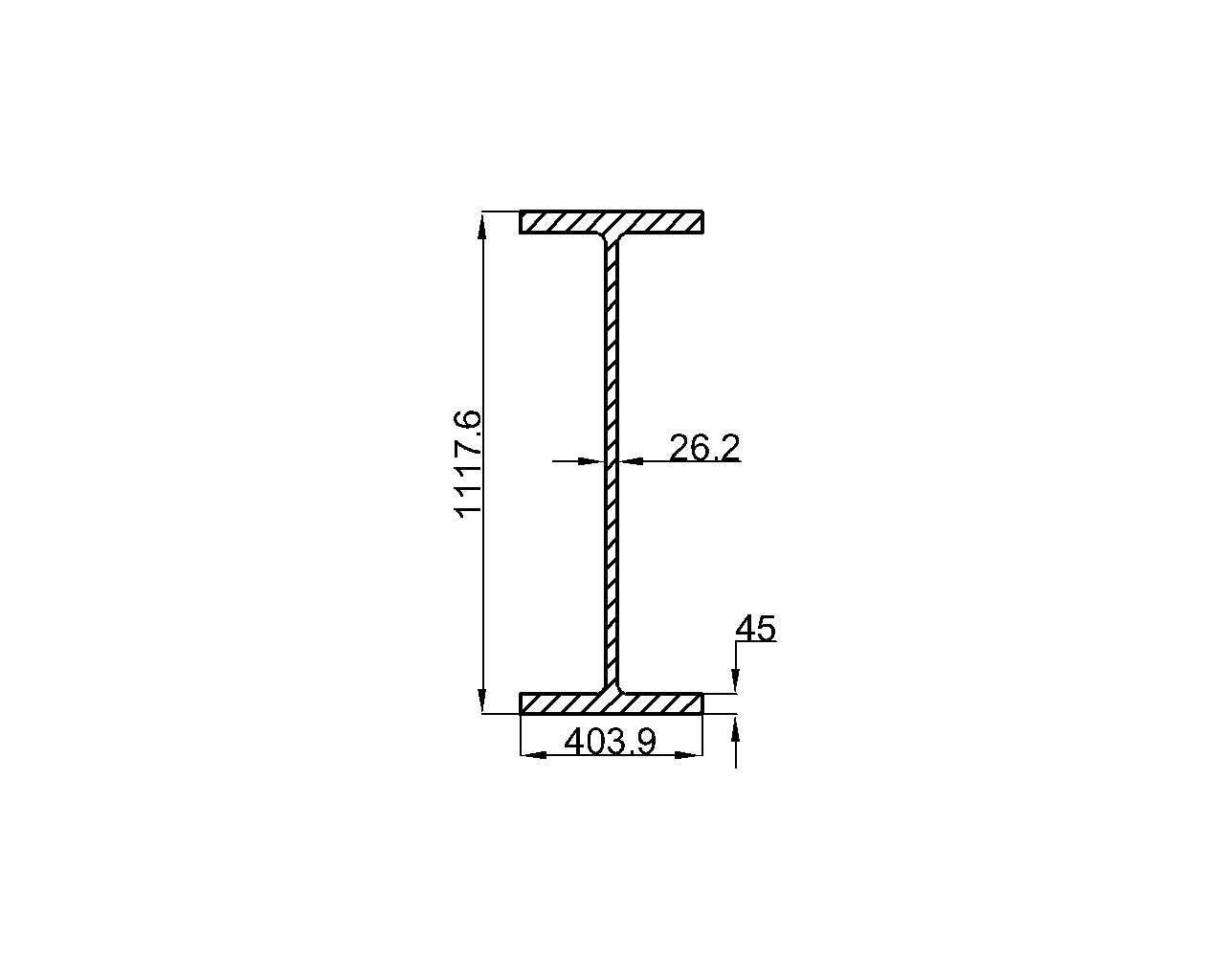
W44x335 Steel Beam Dimensions, Weight & Properties
-
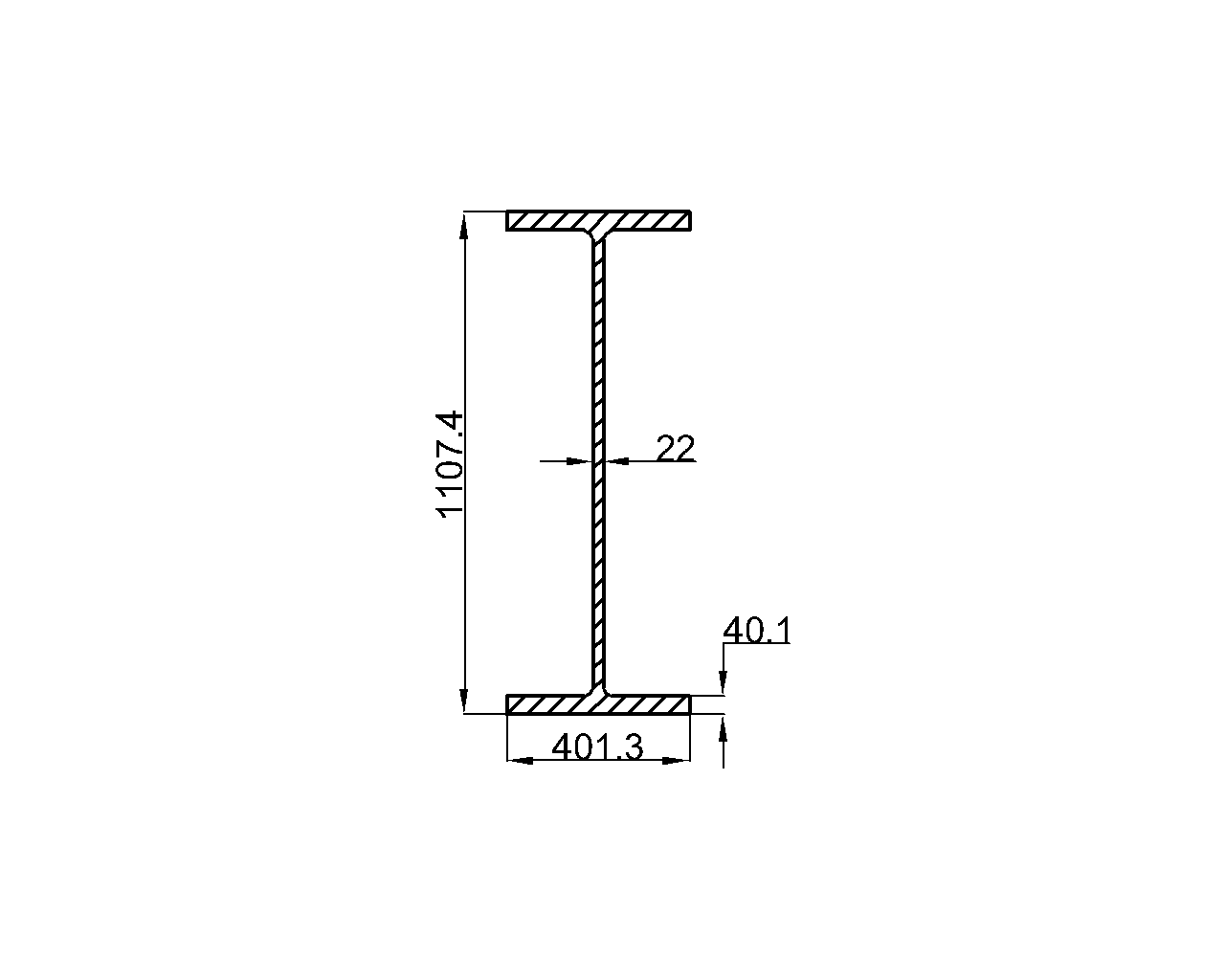
W44x290 Steel Beam Dimensions, Weight & Properties
-
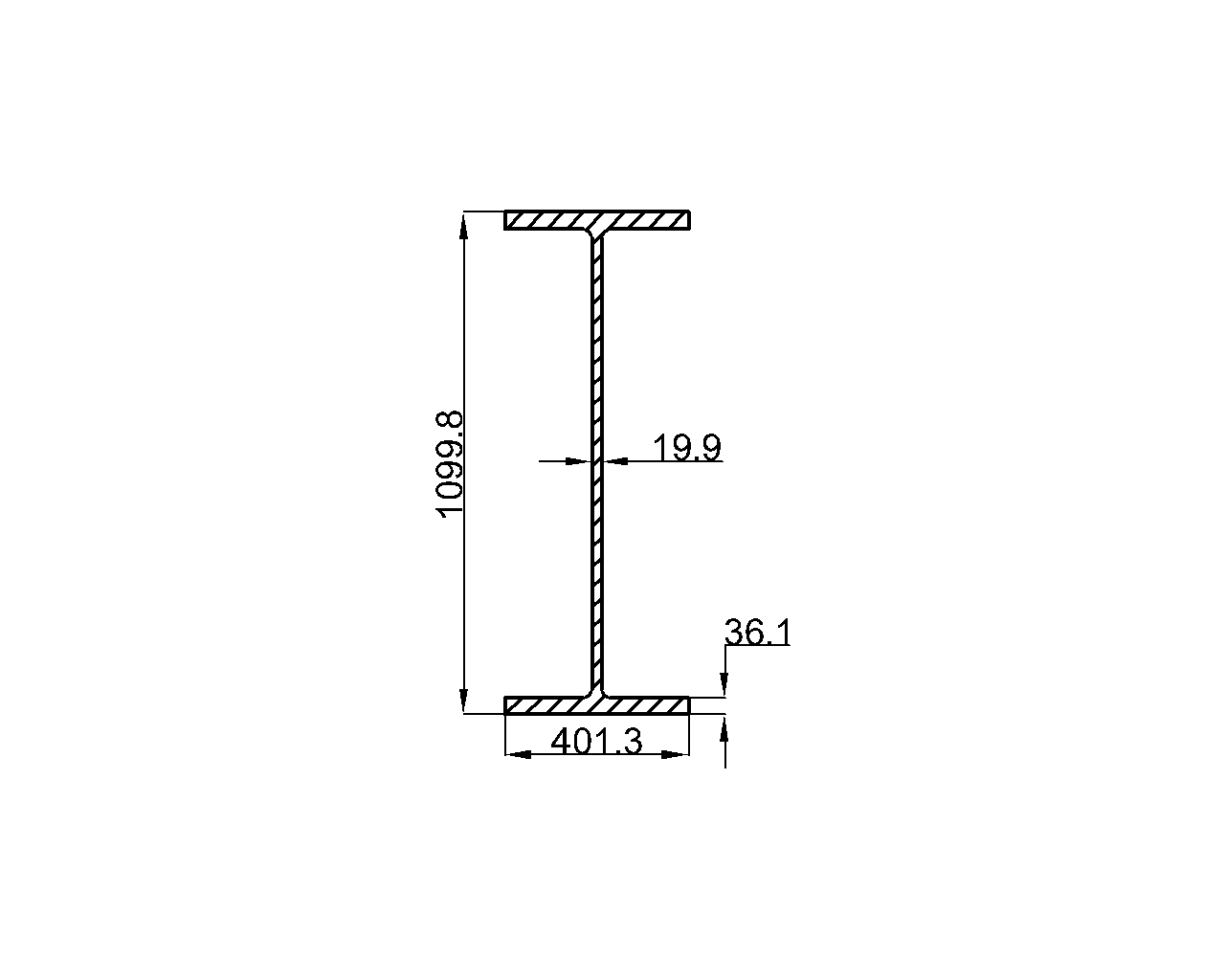
W44x262 Steel Beam Dimensions, Weight & Properties
-
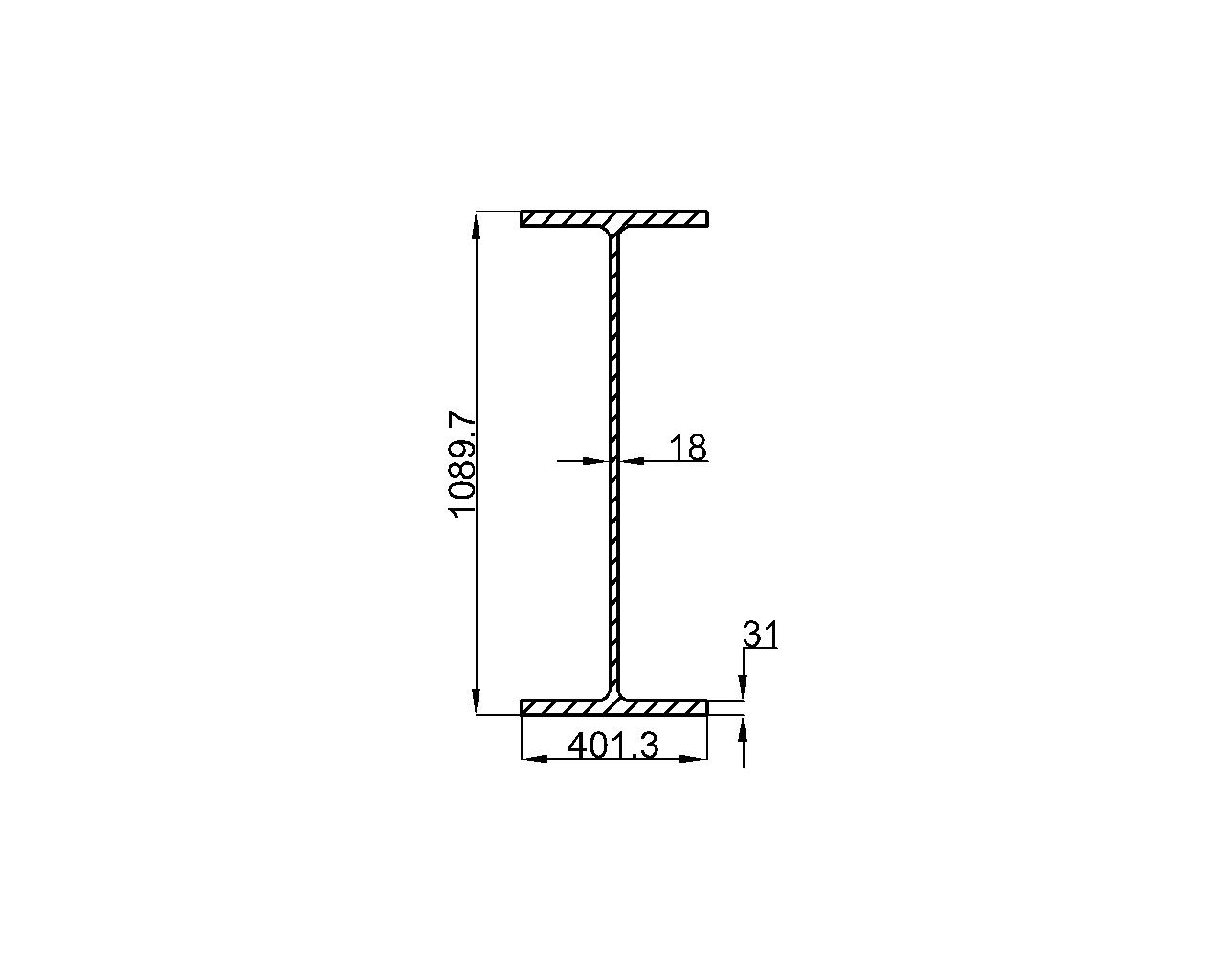
W44x230 Steel Beam Dimensions, Weight & Properties
-
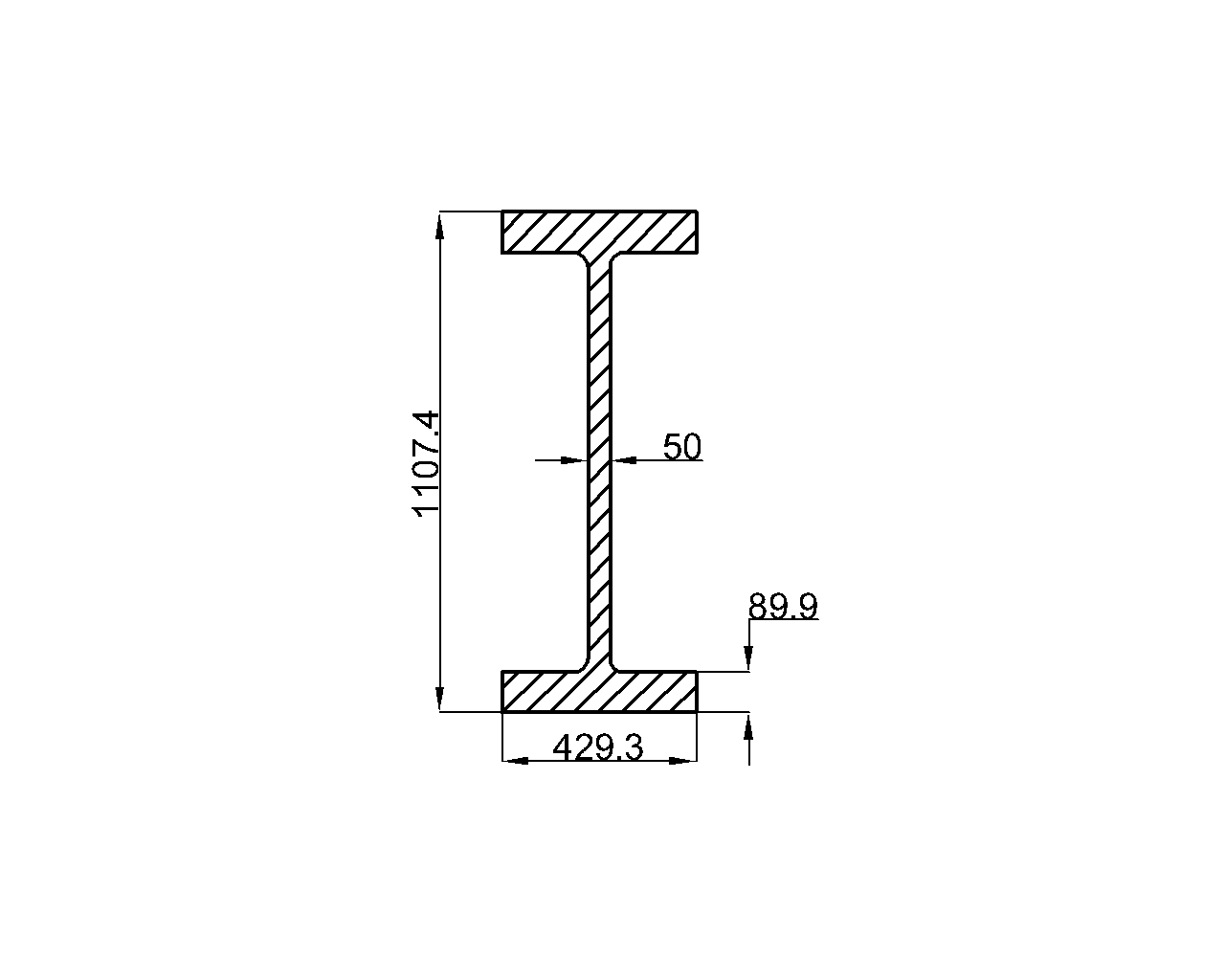
W40x655 Steel Beam Dimensions, Weight & Properties
-
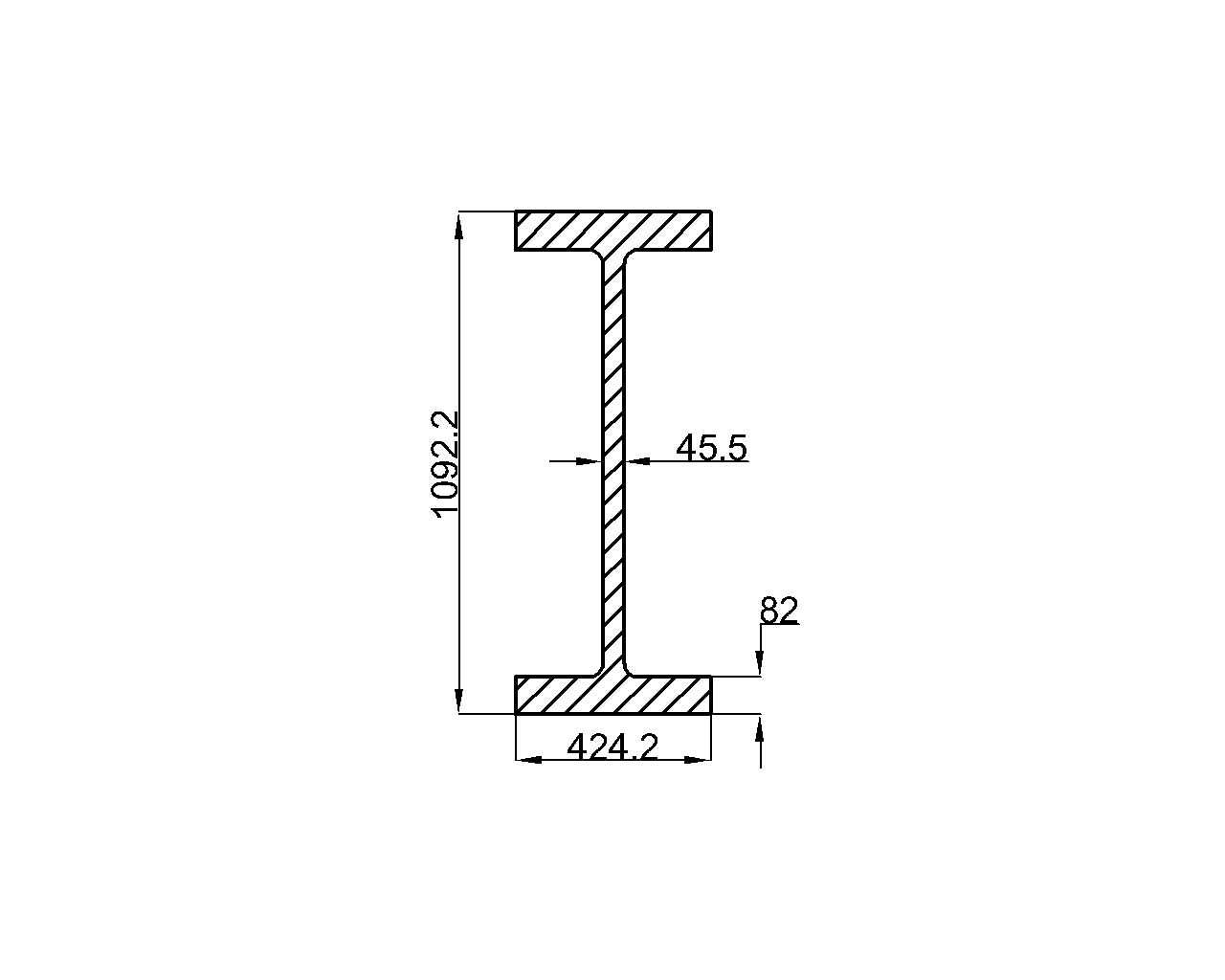
W40x593 Steel Beam Dimensions, Weight & Properties
-
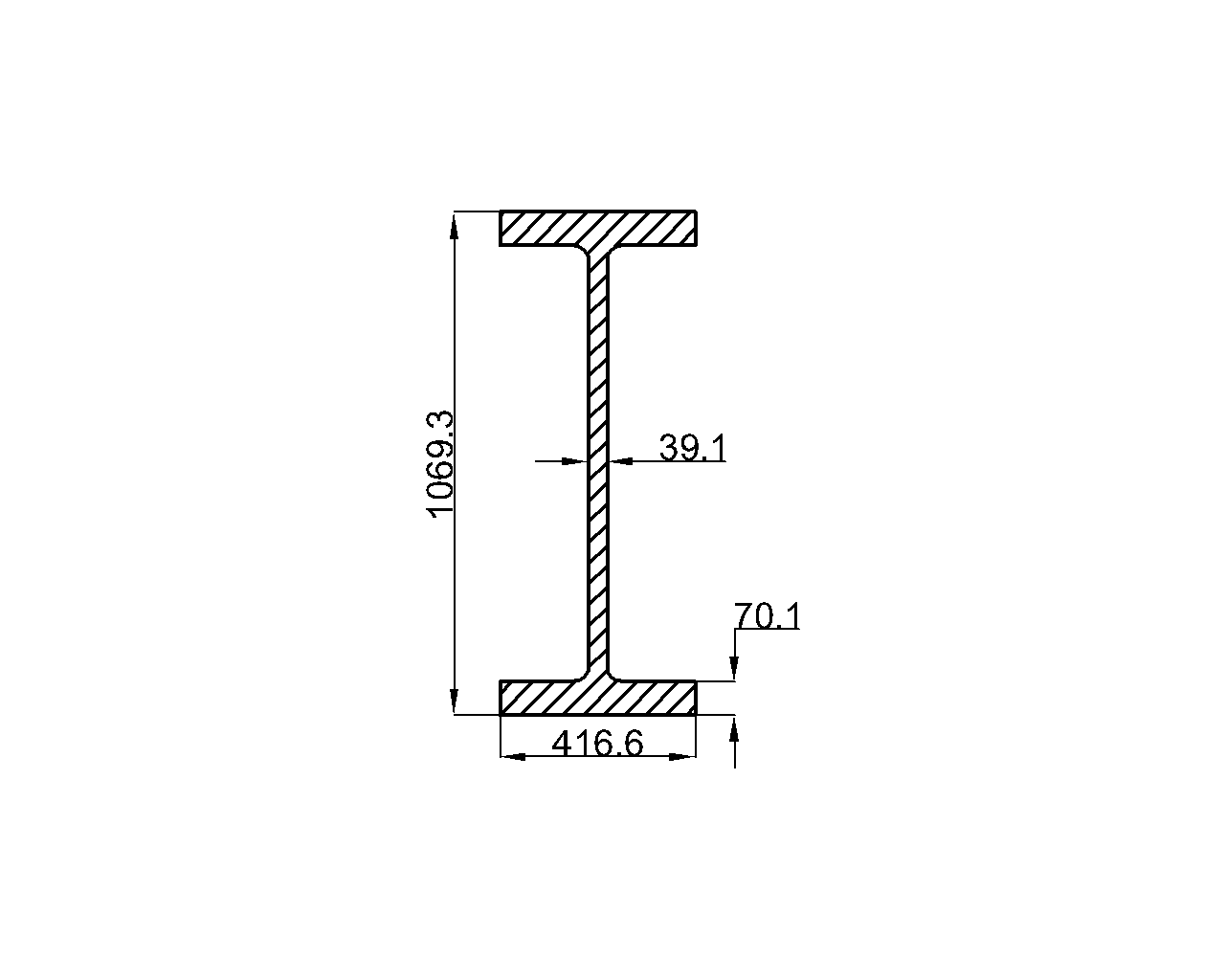
W40x503 Steel Beam Dimensions, Weight & Properties
-
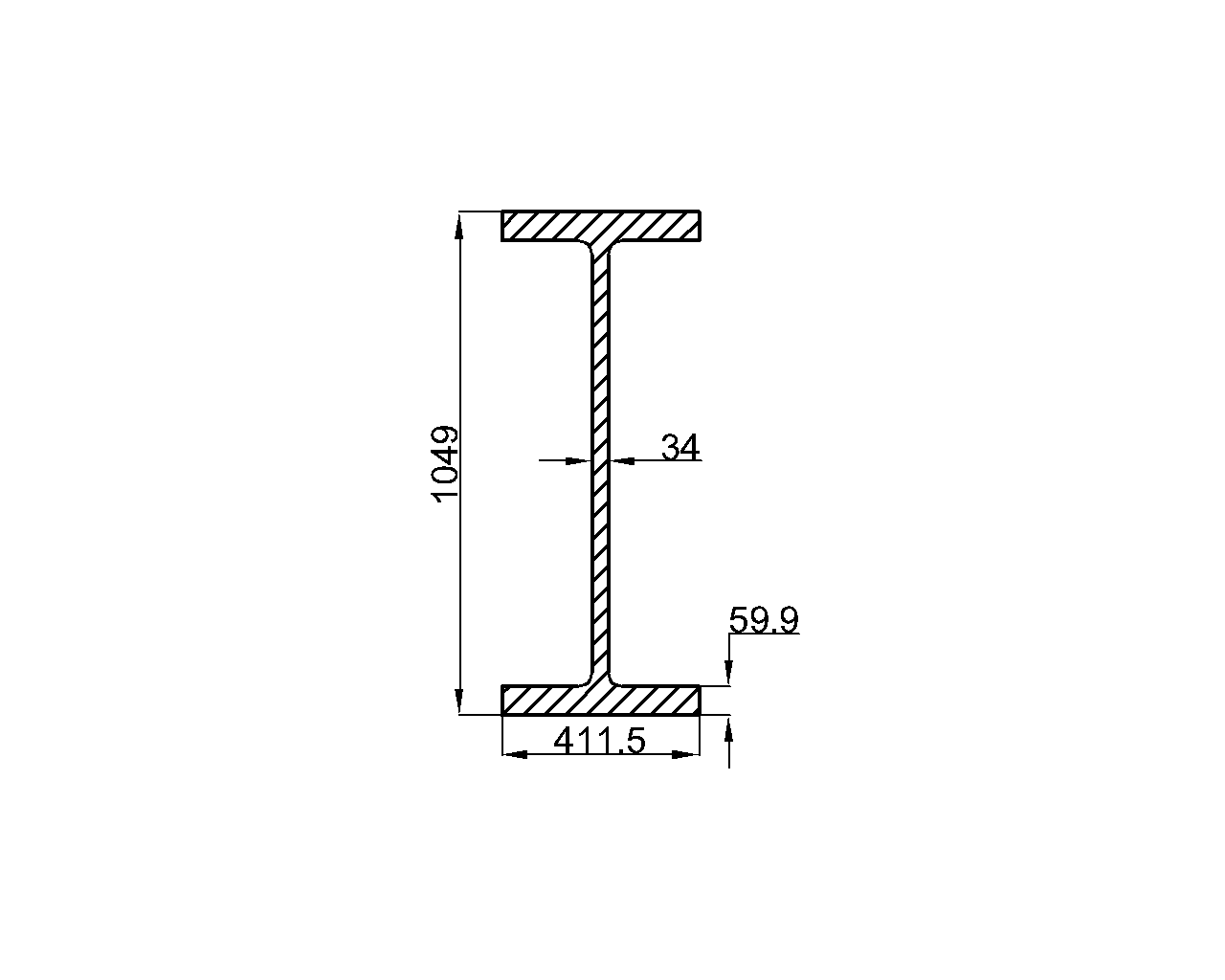
W40x431 Steel Beam Dimensions, Weight & Properties
-
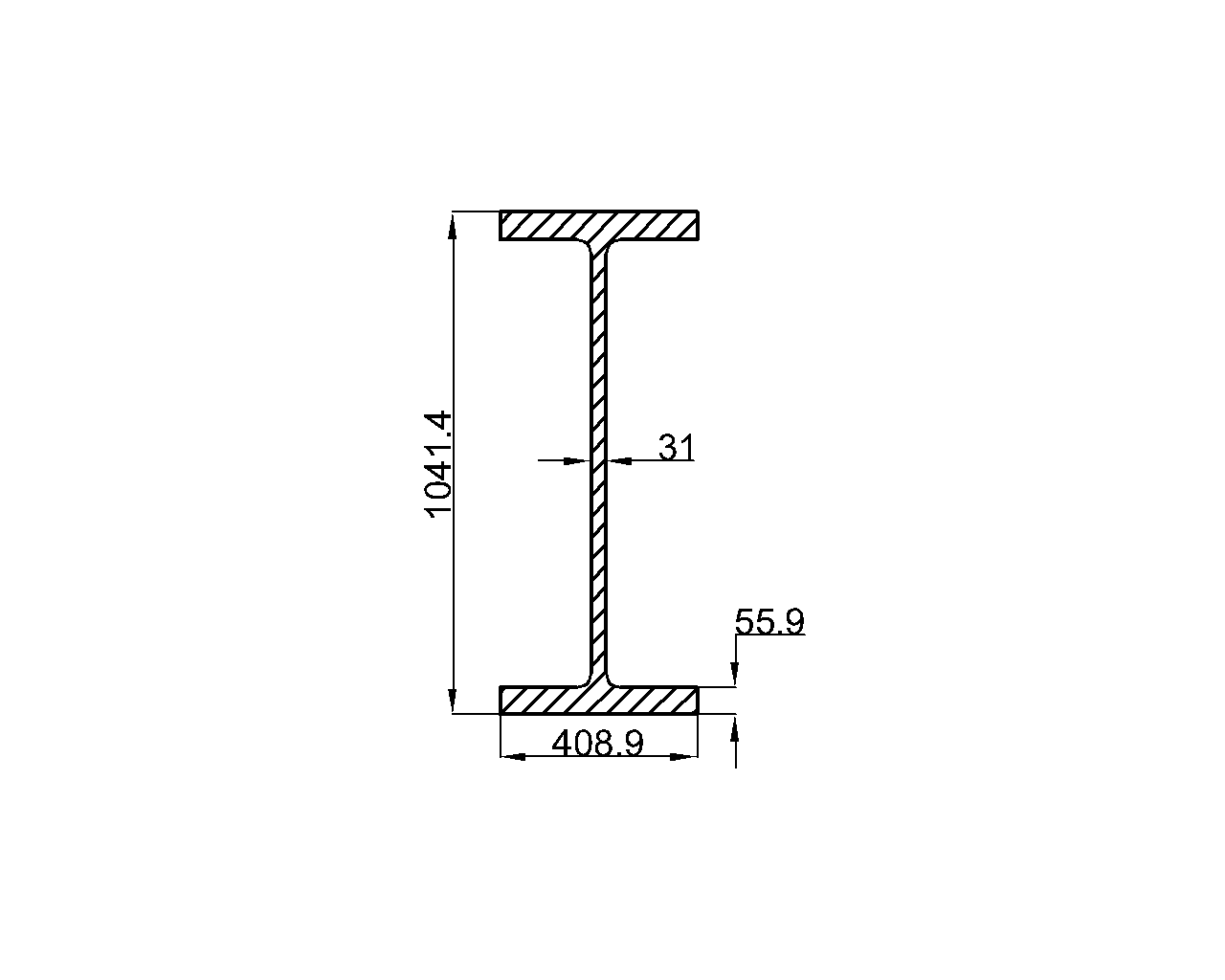
W40x397 Steel Beam Dimensions, Weight & Properties
-
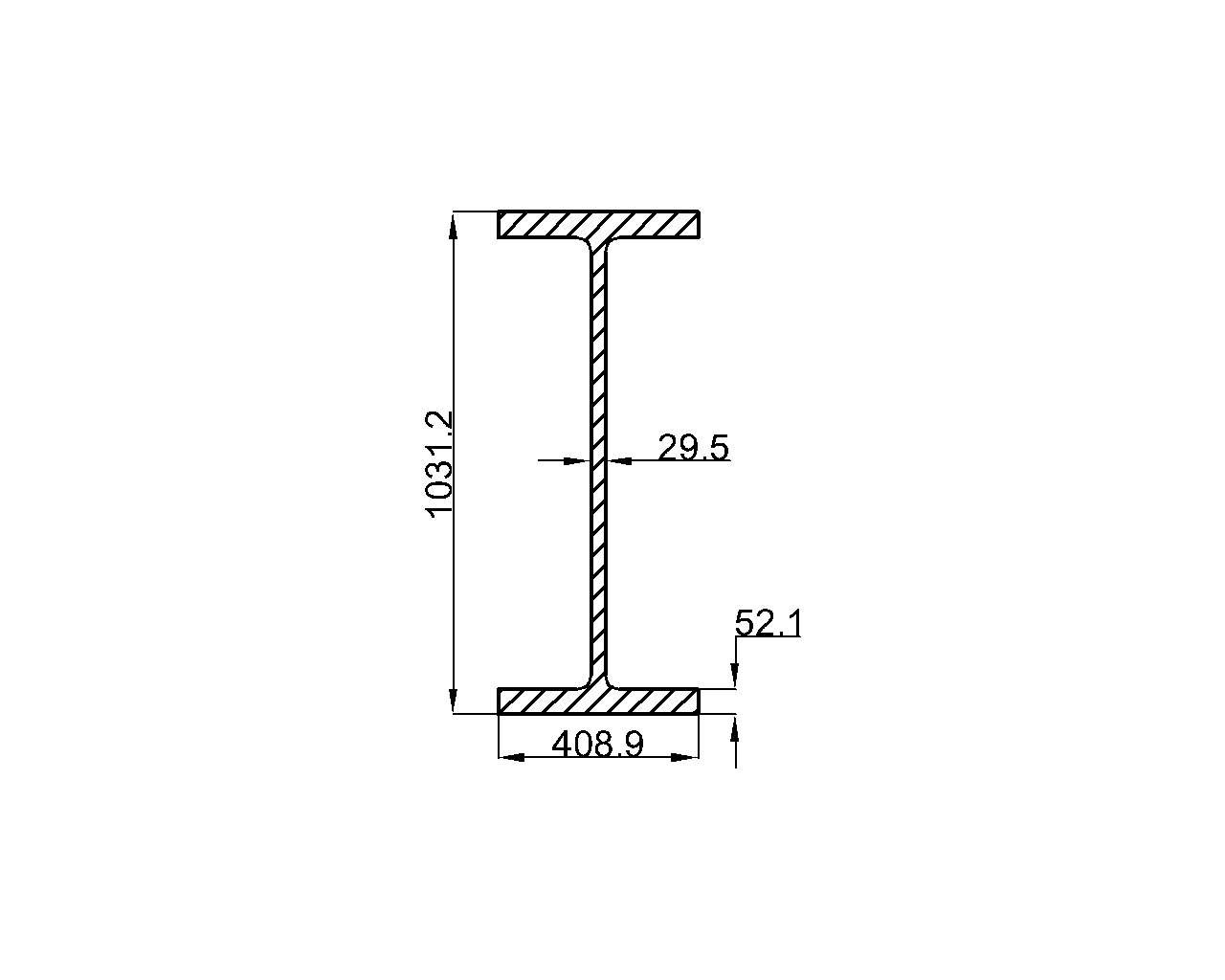
W40x372 Steel Beam Dimensions, Weight & Properties
