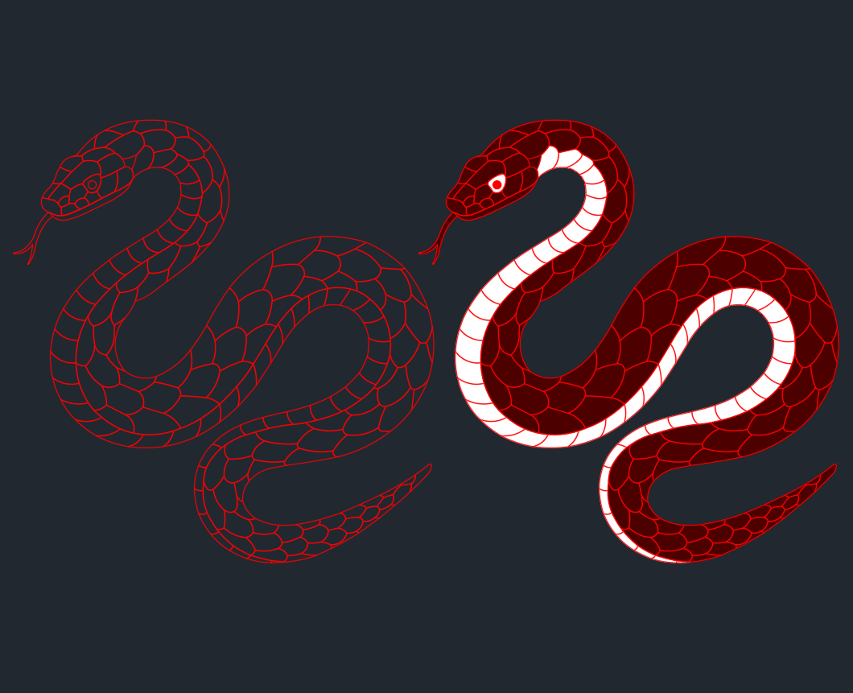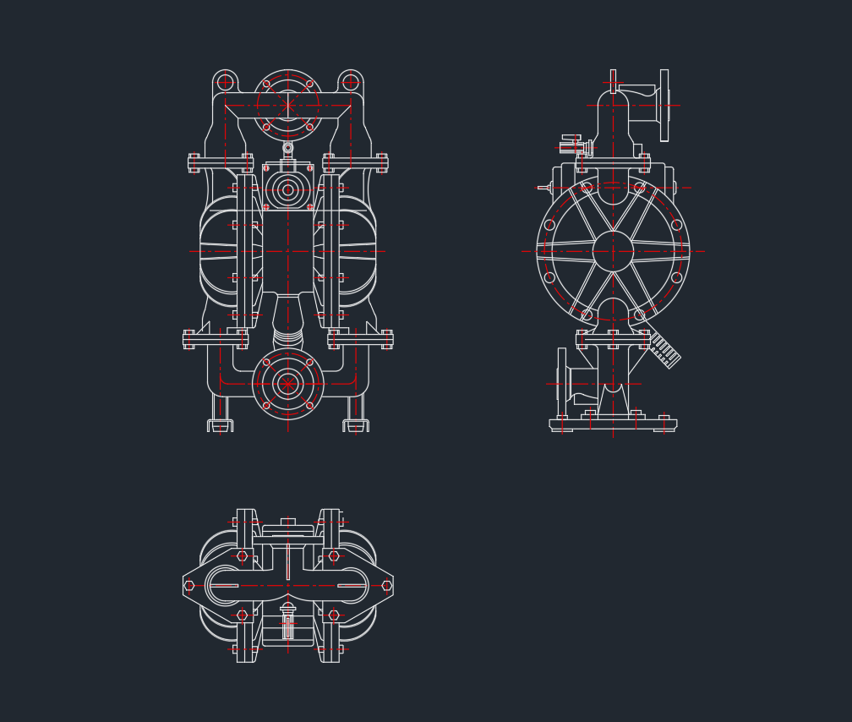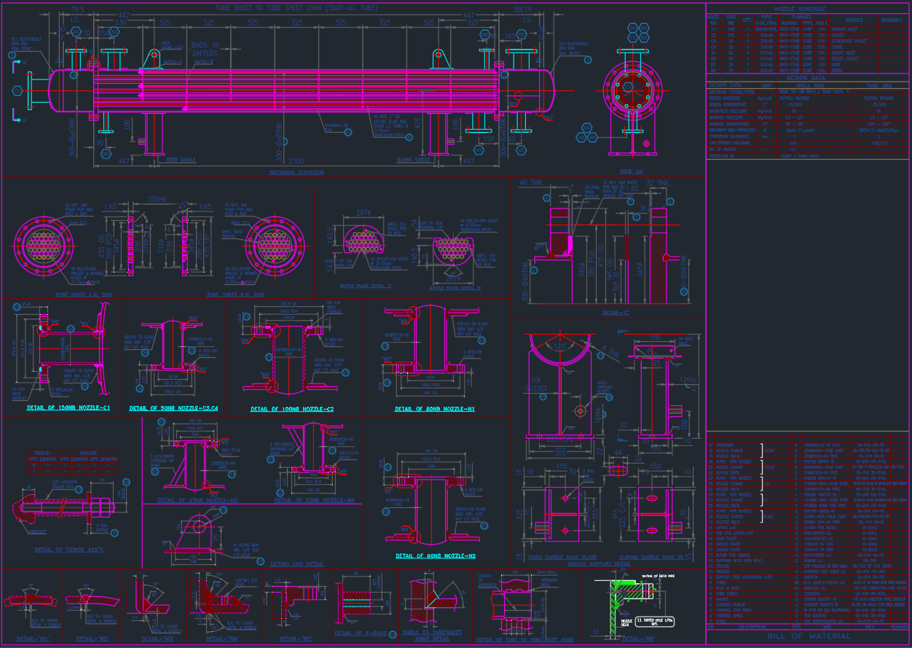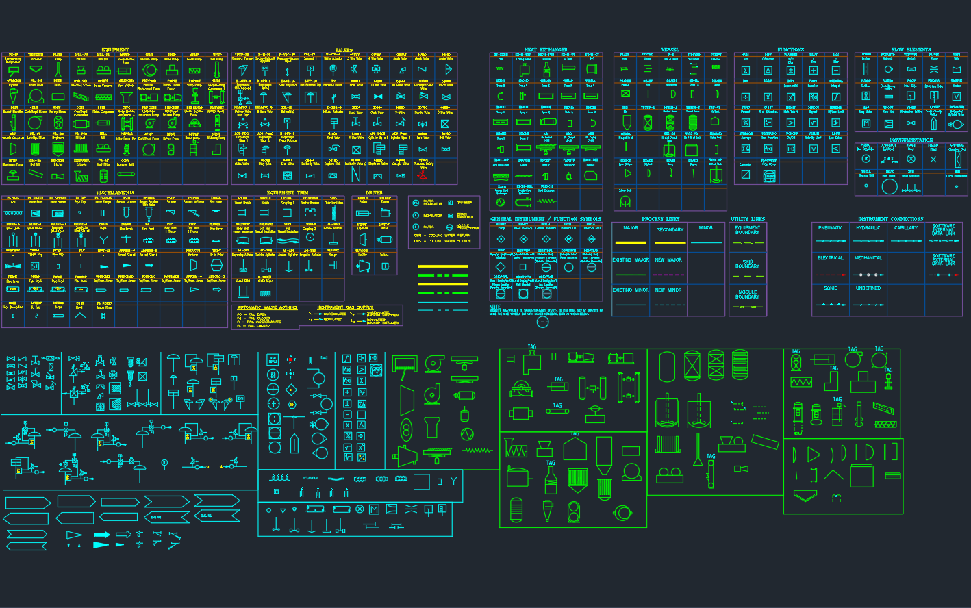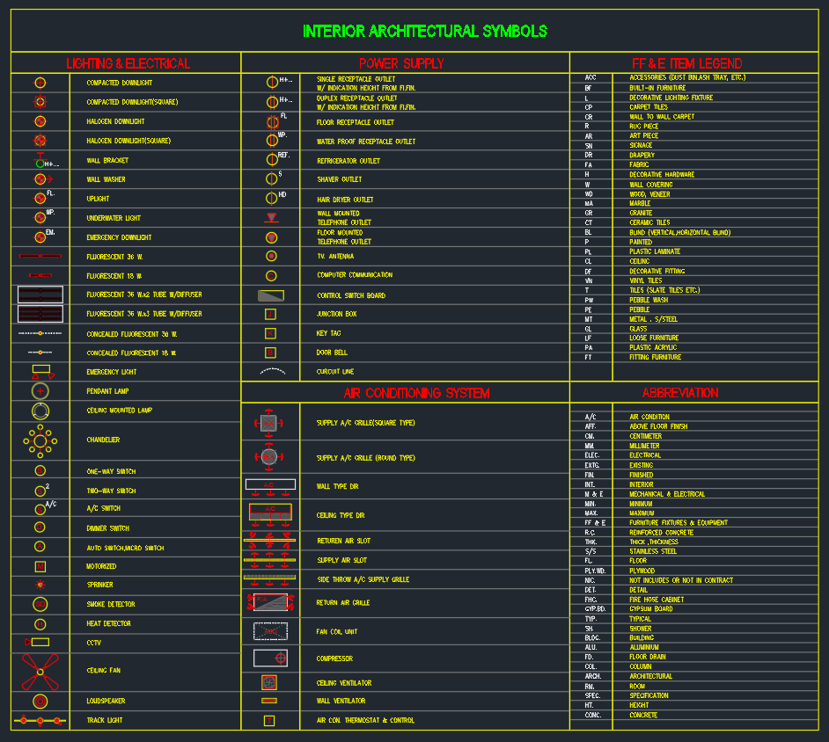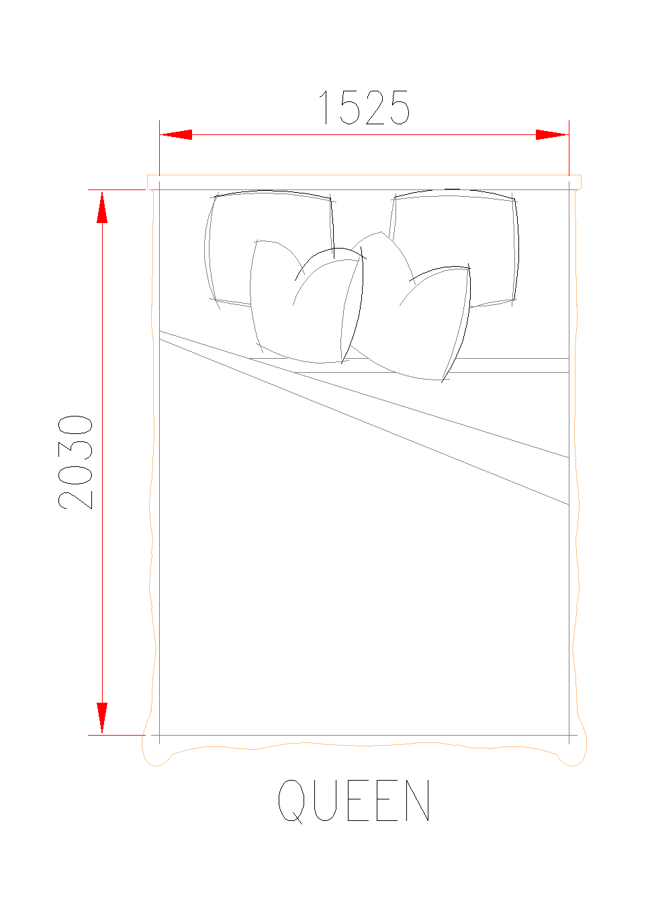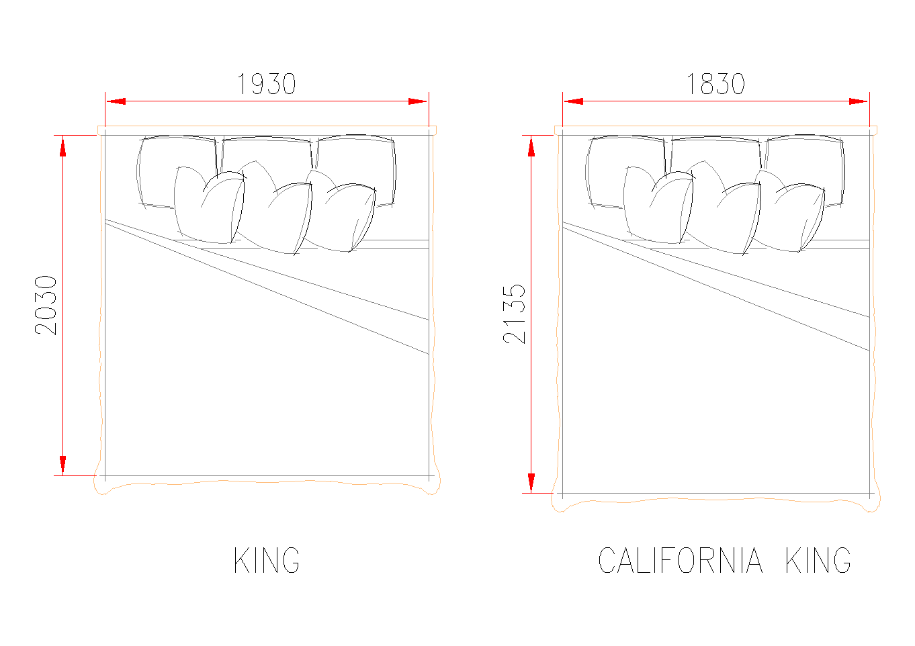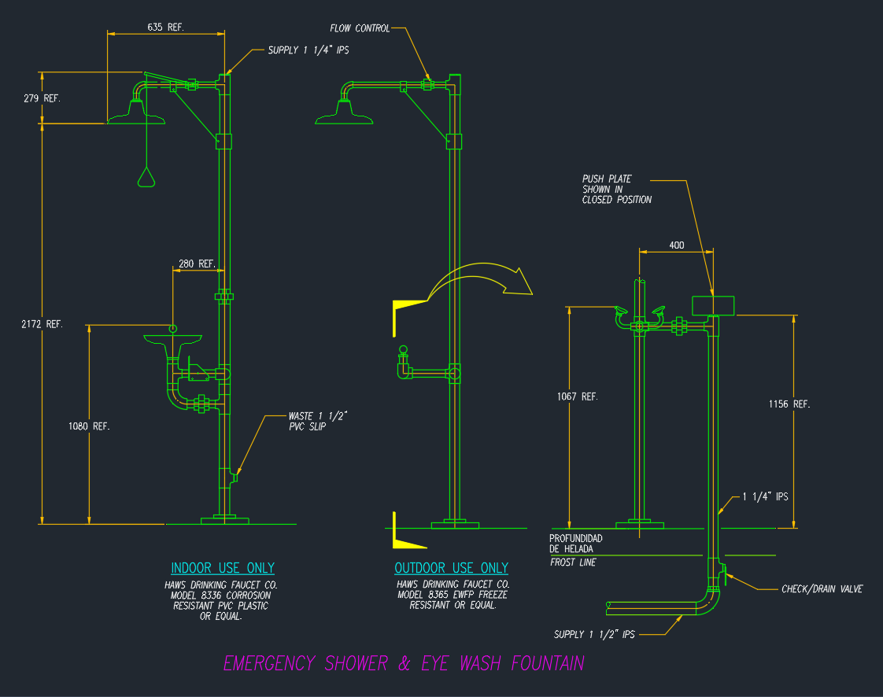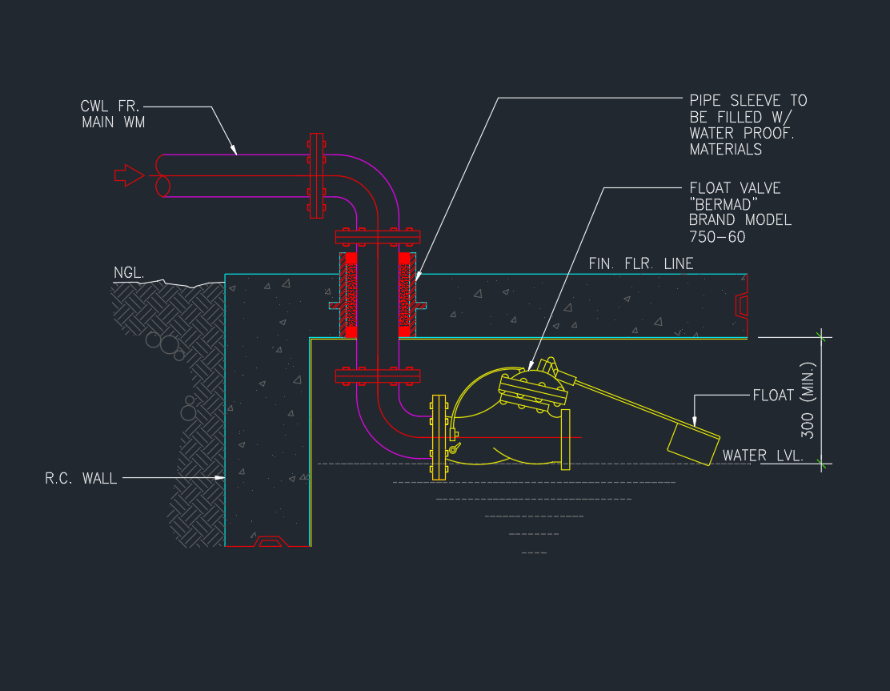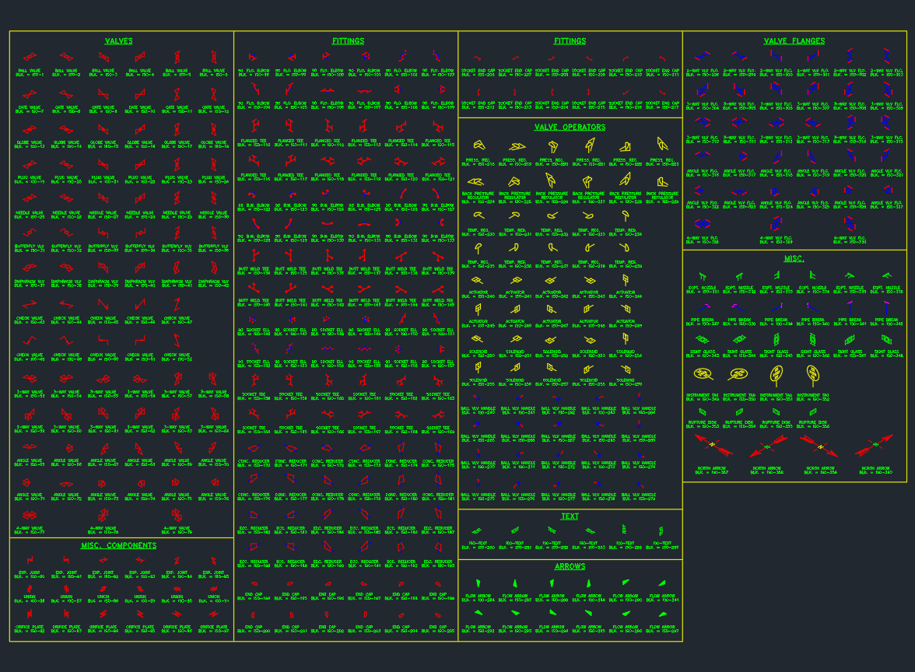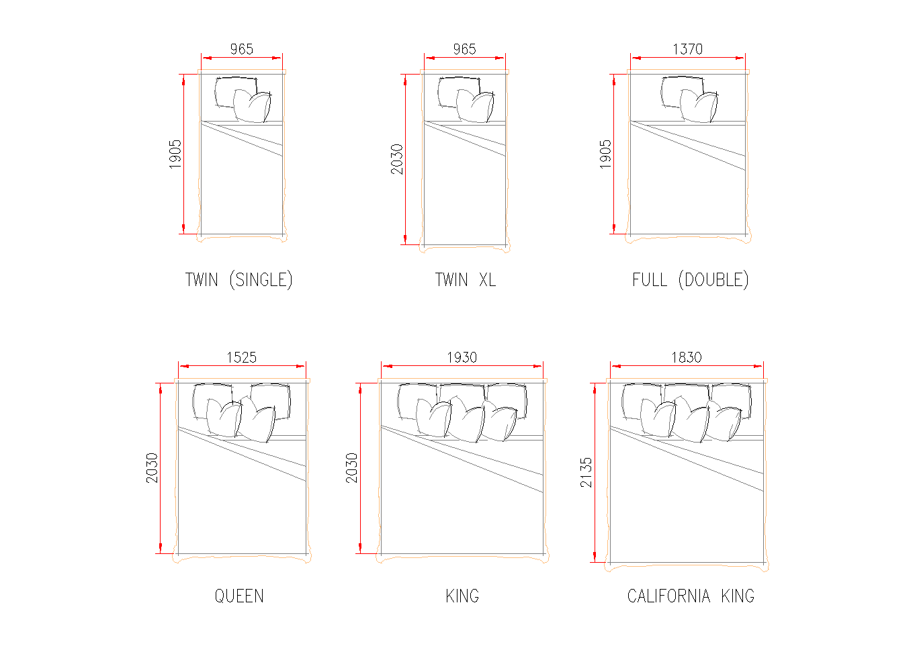This Bullet Security Cameras CAD Block (DWG) provides detailed AutoCAD drawings for architects, engineers, and security system designers. The block includes plan, elevation, and sectional views of bullet-type CCTV cameras with accurate dimensions for wall, pole, and ceiling-mounted installations. Electrical schematics illustrate conduit routing, junction box placement, and power supply integration (PoE or AC/DC) to ensure professional and code-compliant wiring. Notes cover mounting heights, camera angle adjustments, and IP65/IP67 waterproof housing requirements for outdoor applications. Suitable for residential, commercial, and industrial projects, this CAD block is ideal for tender documents, shop drawings, and construction layouts. Compatible with AutoCAD and similar CAD platforms, it helps professionals save drafting time, ensure design accuracy, and maintain consistency in security and surveillance projects.
⬇ Download AutoCAD FileBullet Security Cameras CAD Block Download | AutoCAD Drawing


