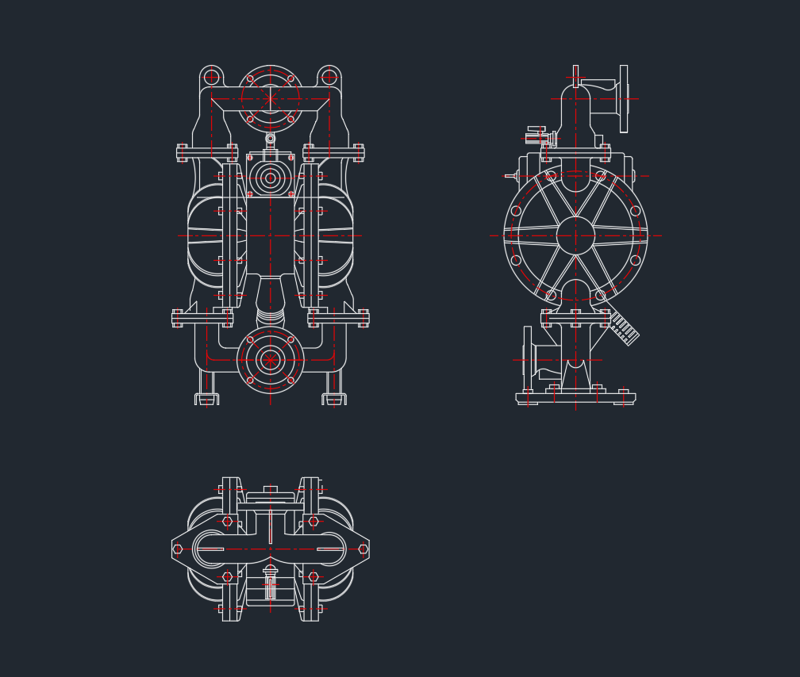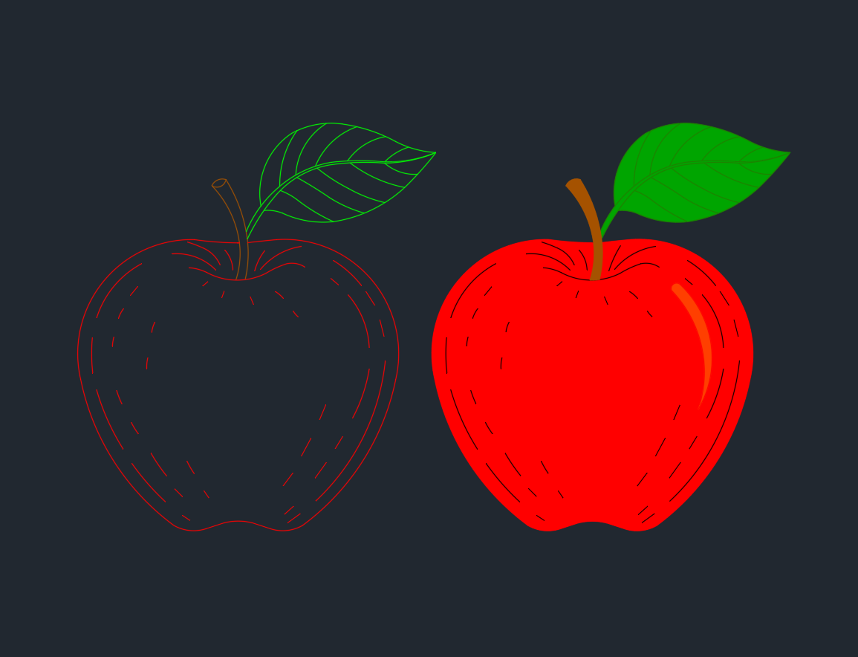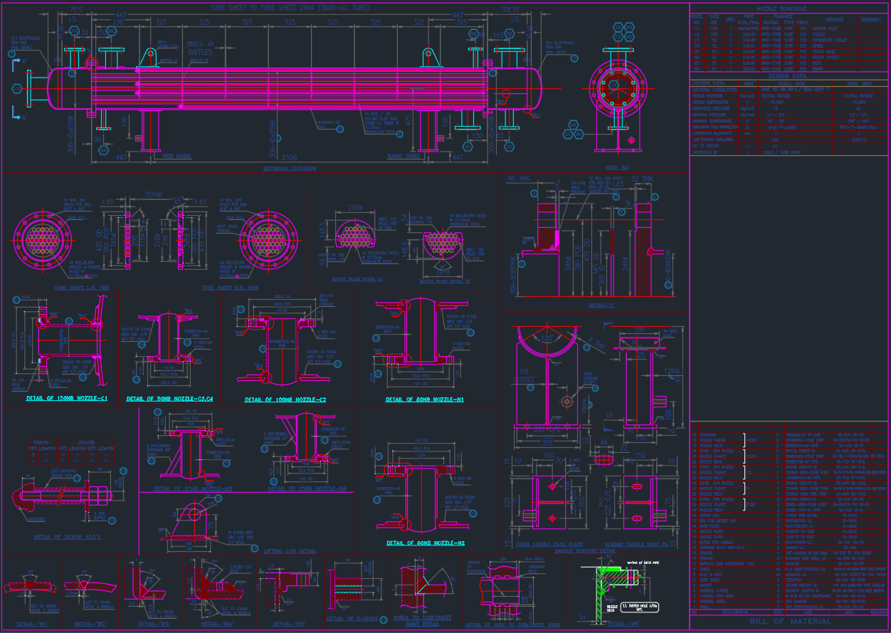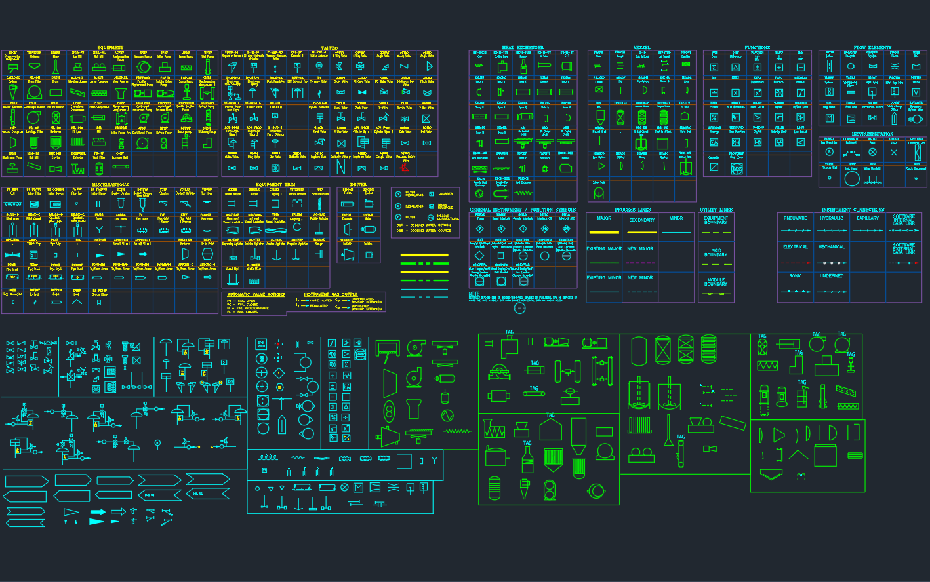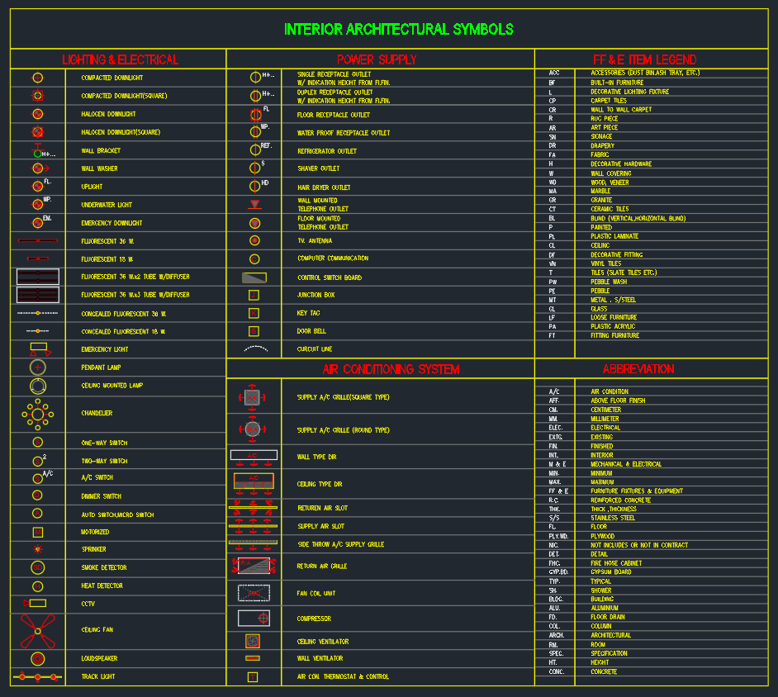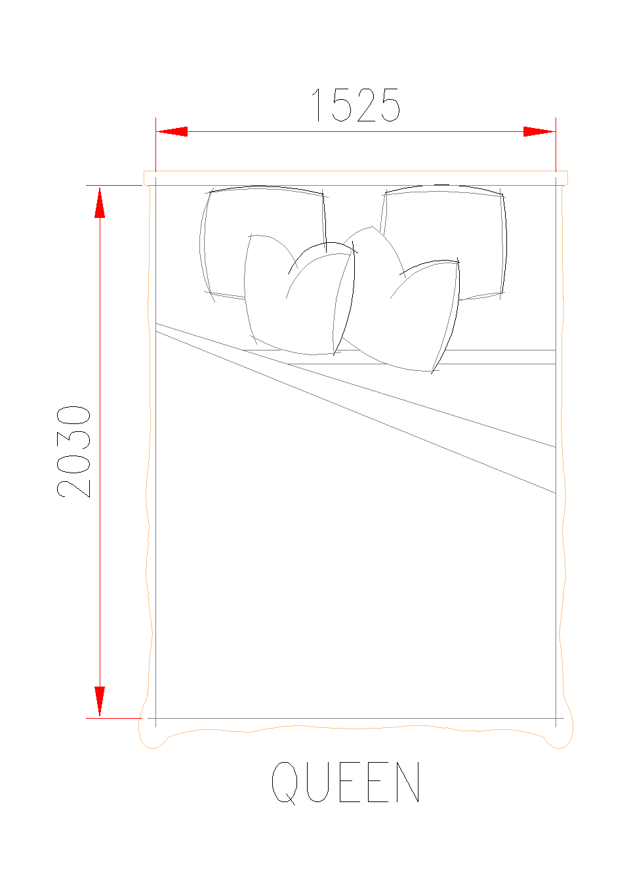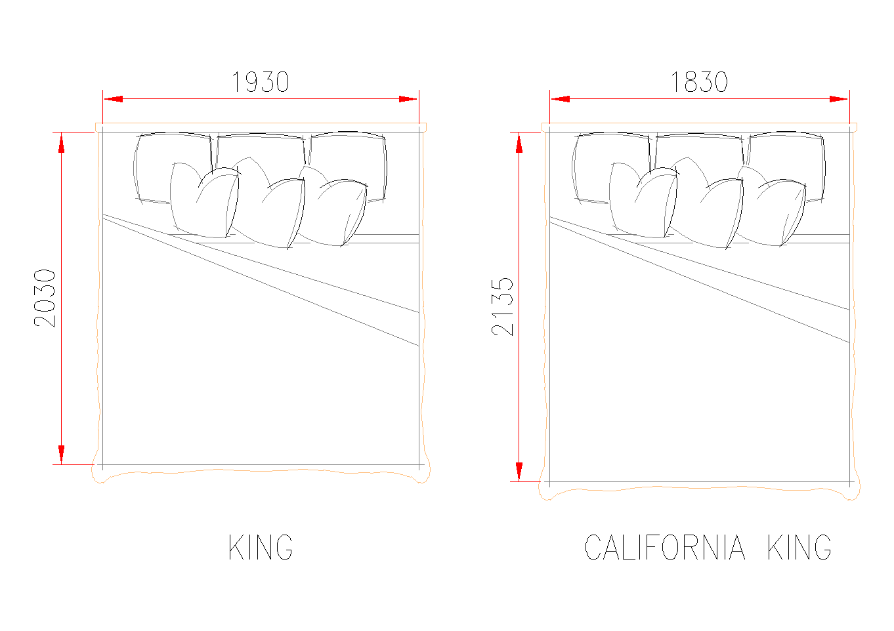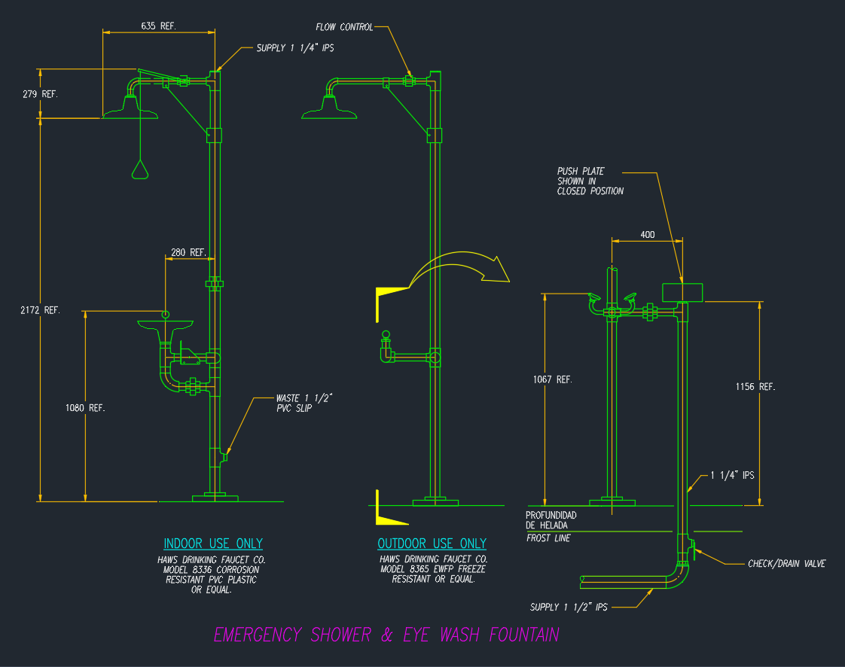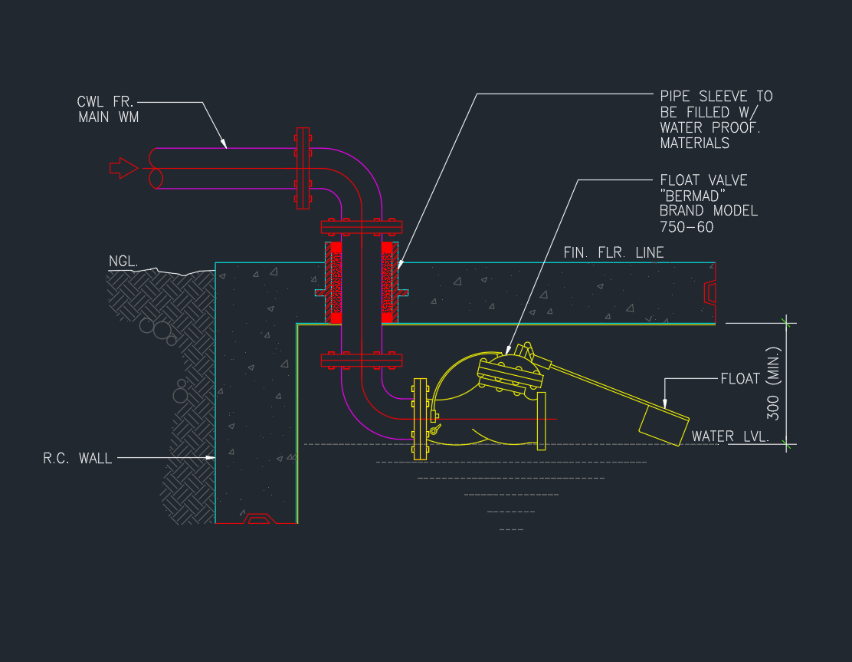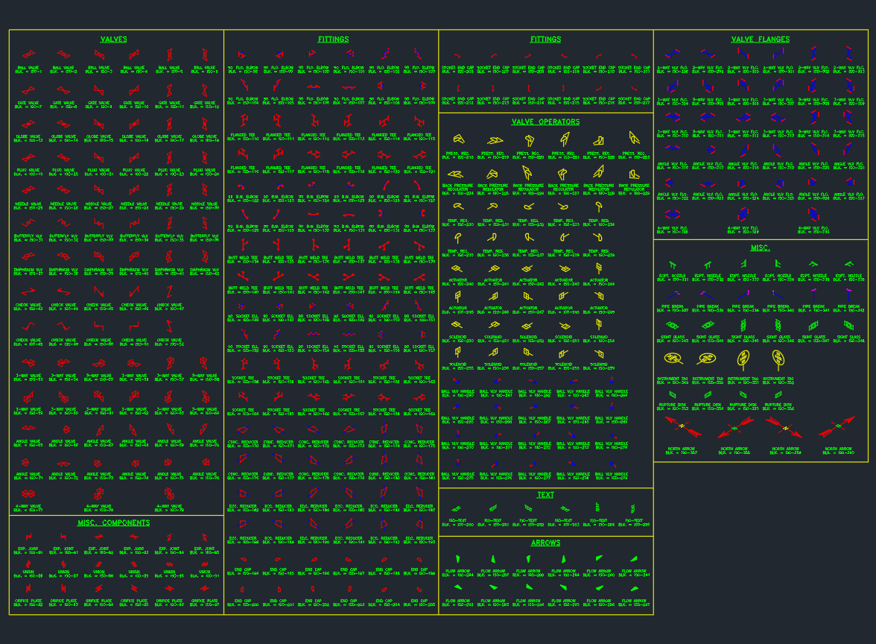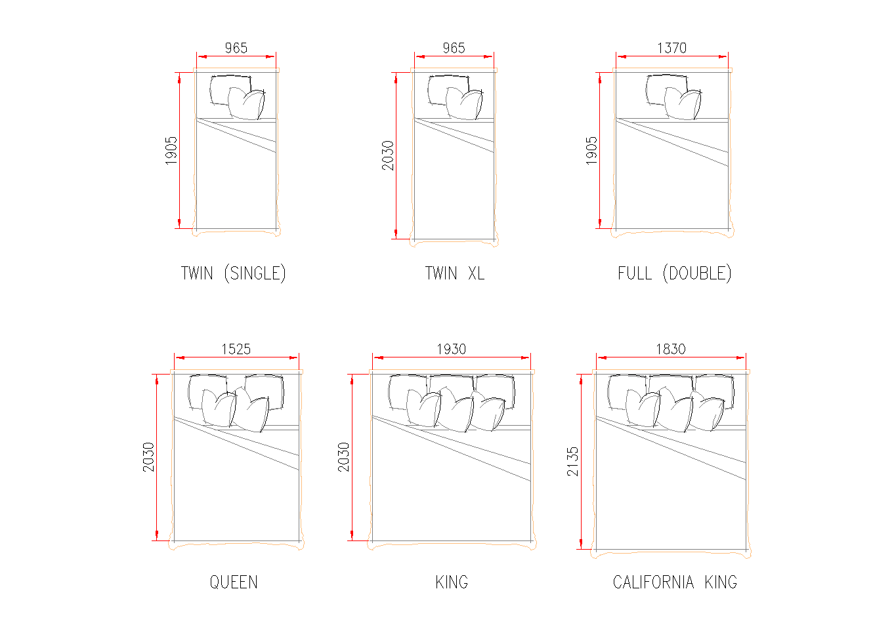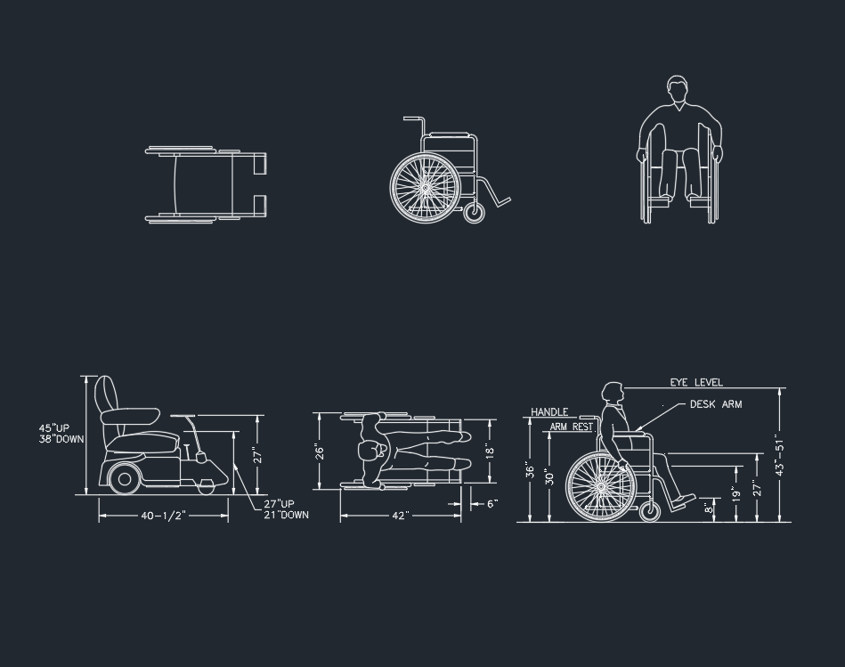Explore our collection of Books CAD block available in DWG format for use in AutoCAD and other CAD software. These book-related drawings are perfect for furnishing libraries, study rooms, bookshelves, and office interiors in architectural and interior design plans. Each CAD block is professionally designed to ensure accurate scaling and clean presentation. You can easily insert and modify these symbols in floor plans, elevations, or furniture layouts. Ideal for architects, designers, and students needing ready-to-use book elements in 2D CAD.
Books CAD Block Download | Free DWG Files Library


