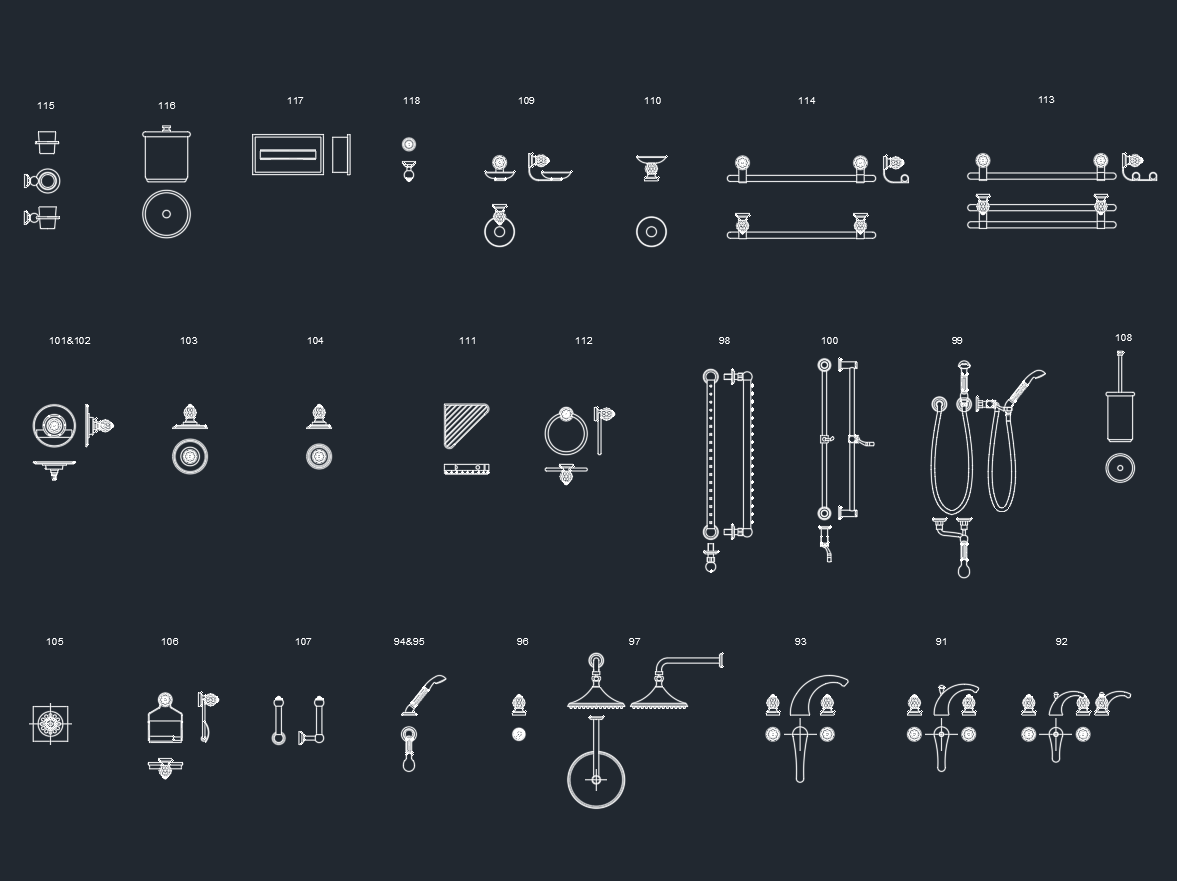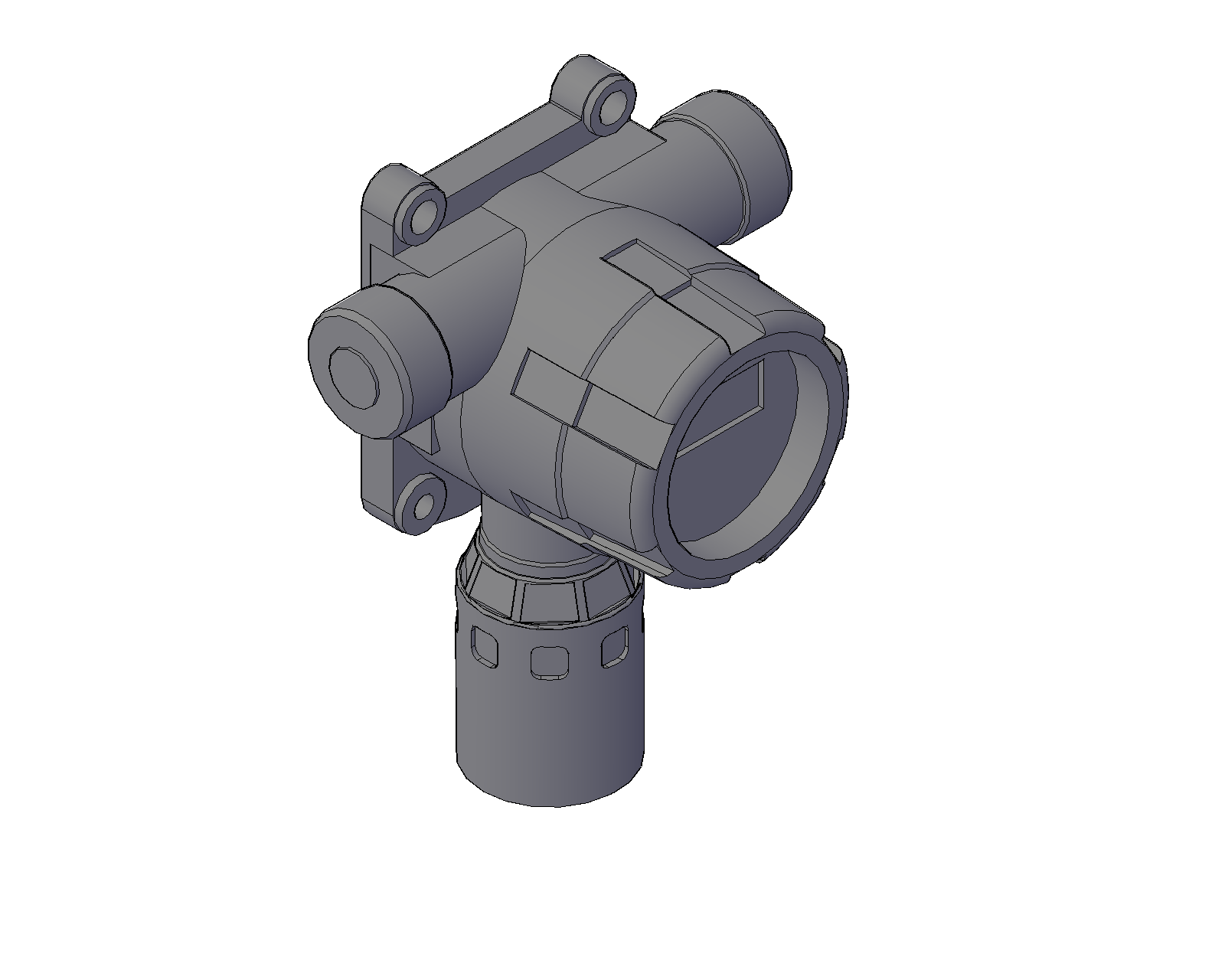Download professionally drawn Benches CAD Blocks in DWG format, perfect for landscape design, park planning, public spaces, waiting areas, and indoor furniture layouts. This collection includes top, front, and side views of wooden benches, metal benches, backless benches, built-in seating, and bench seating with armrests—suitable for both outdoor and indoor applications. Ideal for architects, urban planners, and interior designers, these blocks help with functional seating layout, aesthetic consistency, and circulation planning. Fully compatible with AutoCAD and other CAD platforms.
Benches CAD Blocks | Outdoor & Indoor DWG Download






