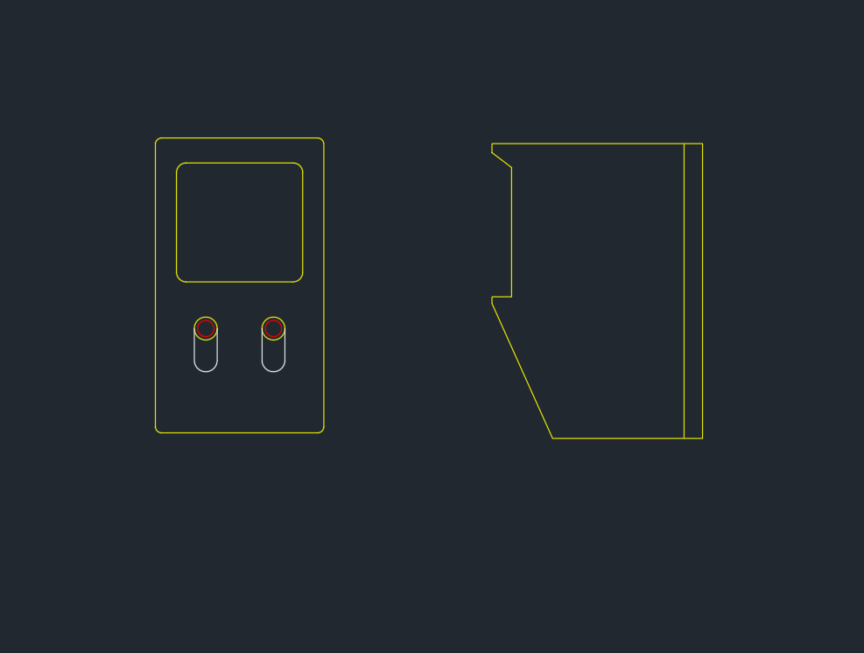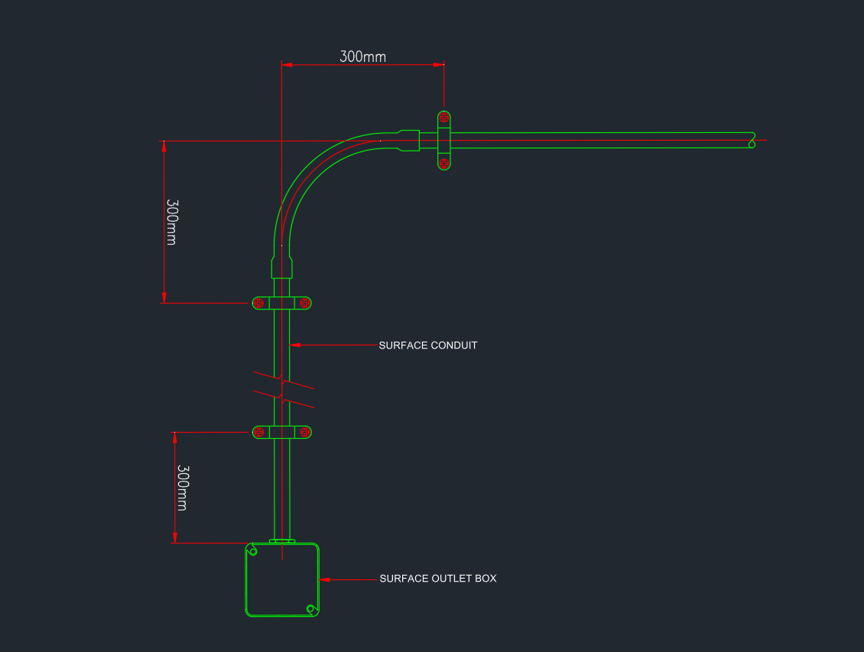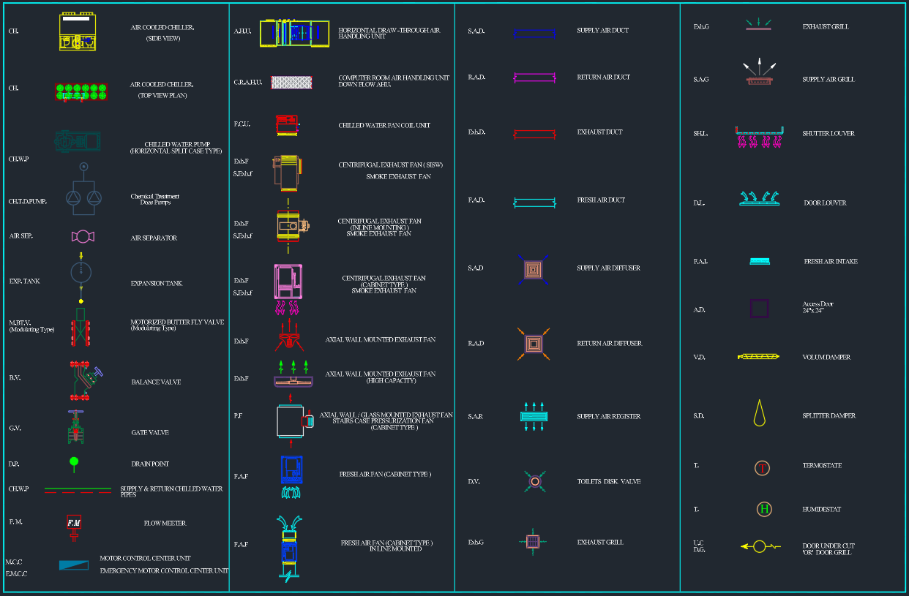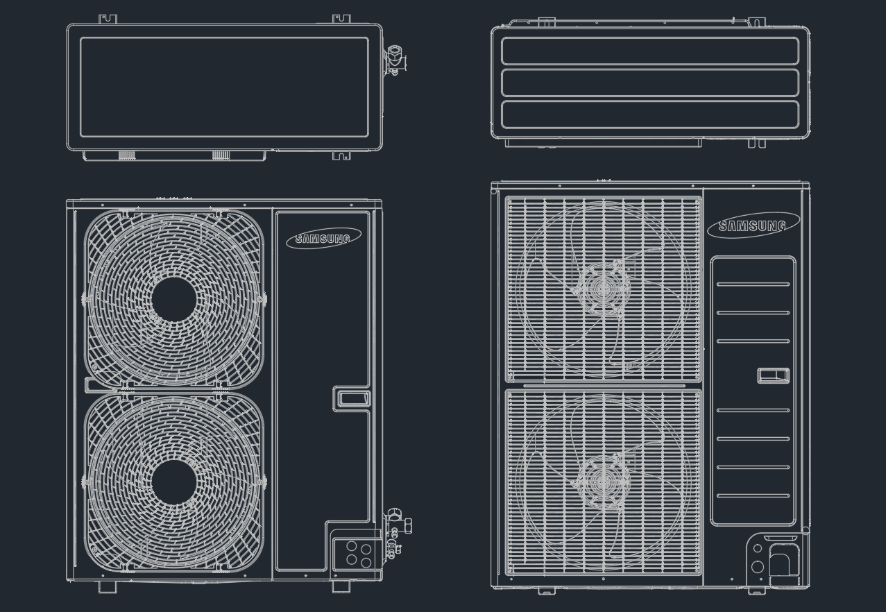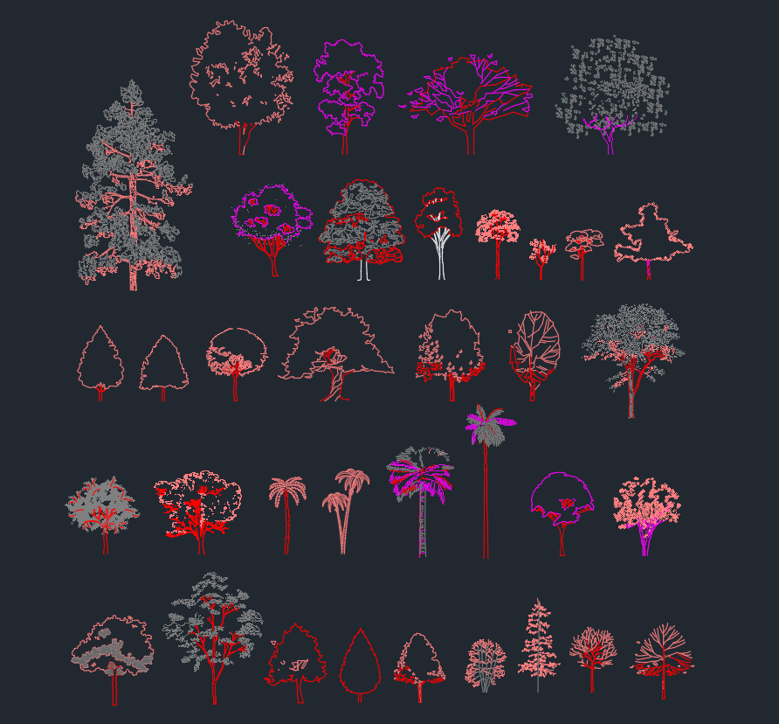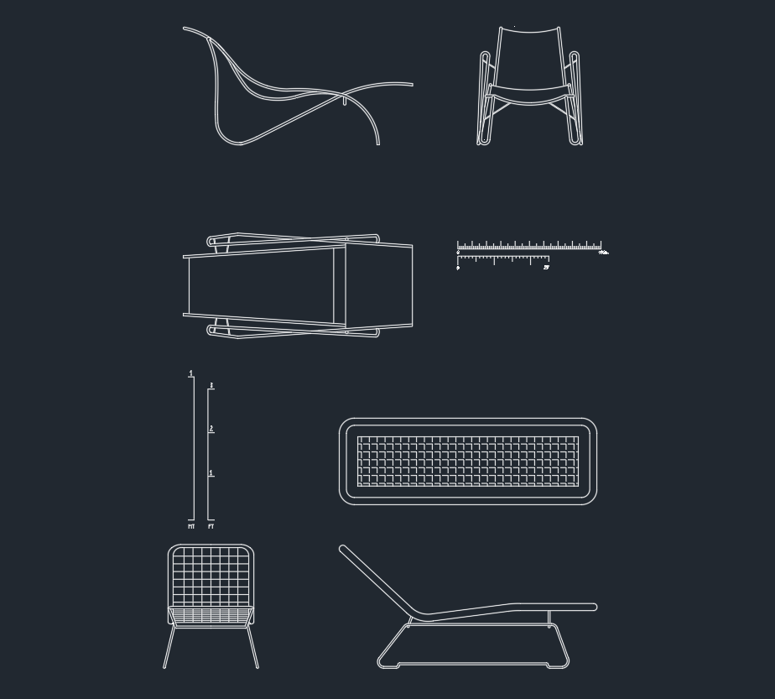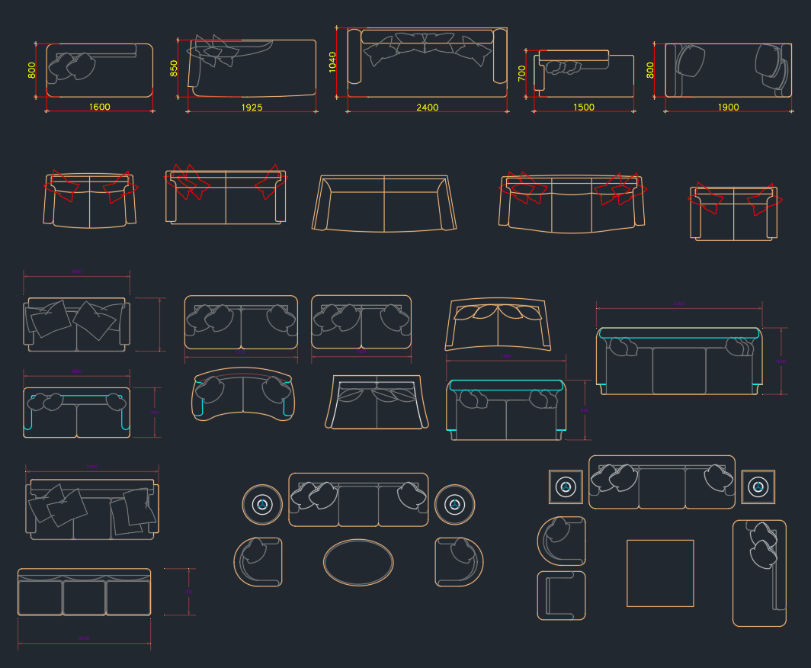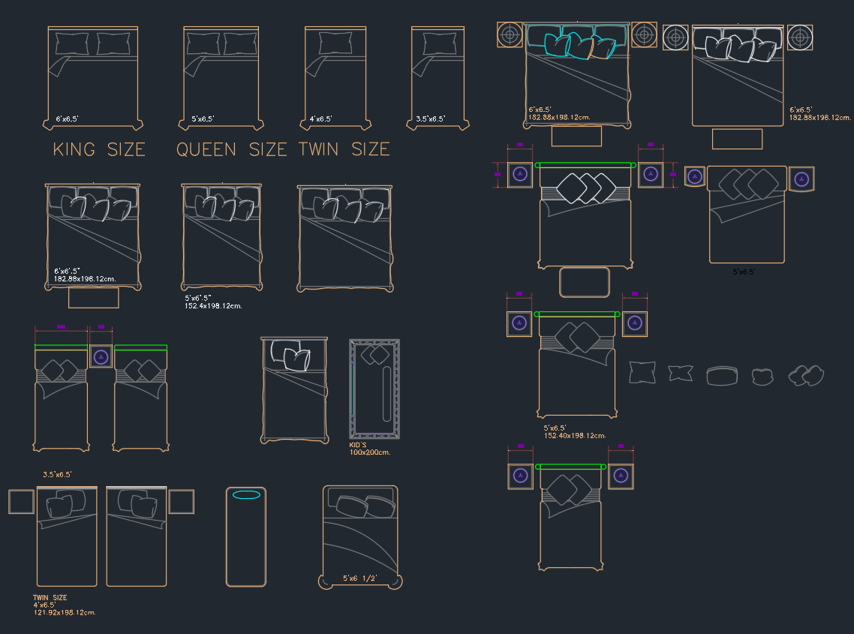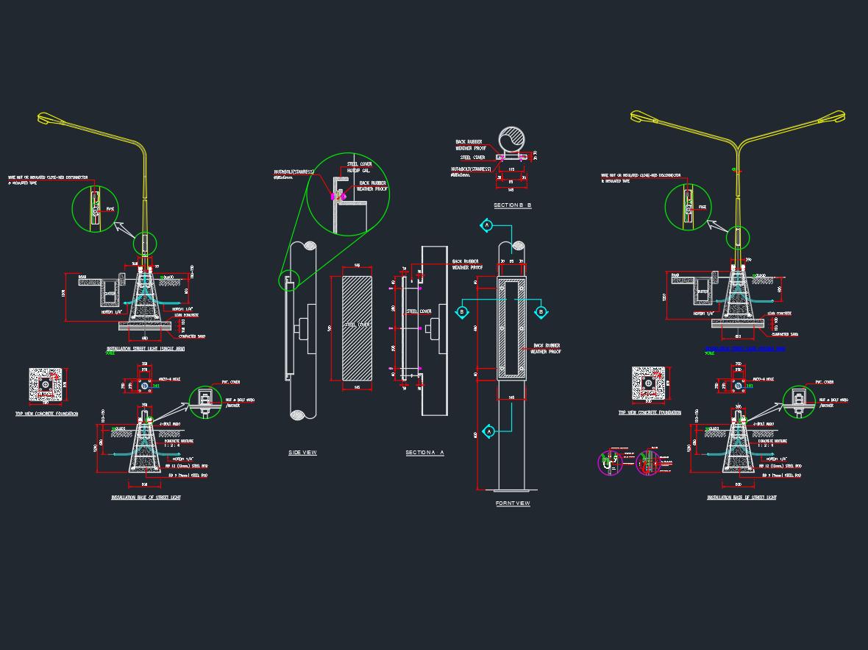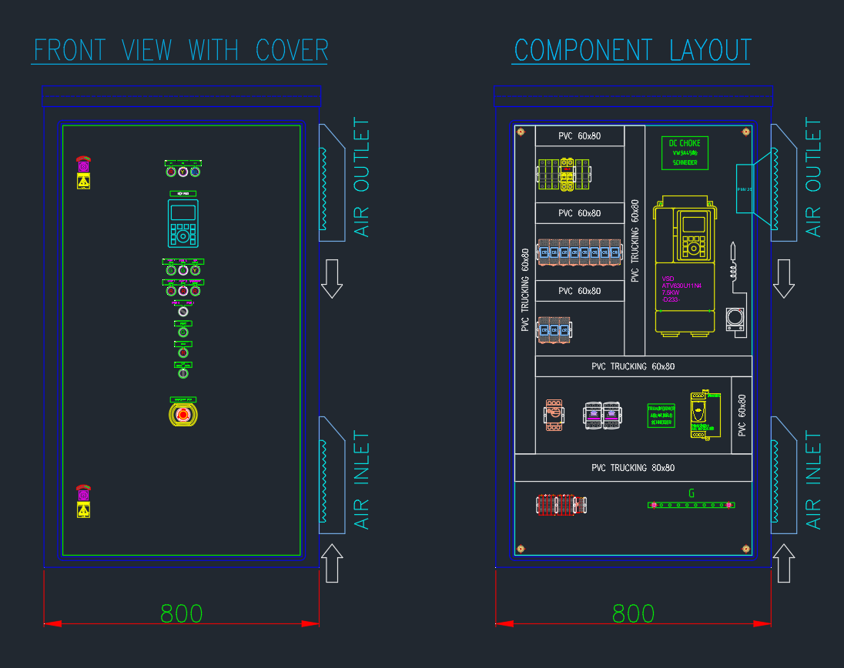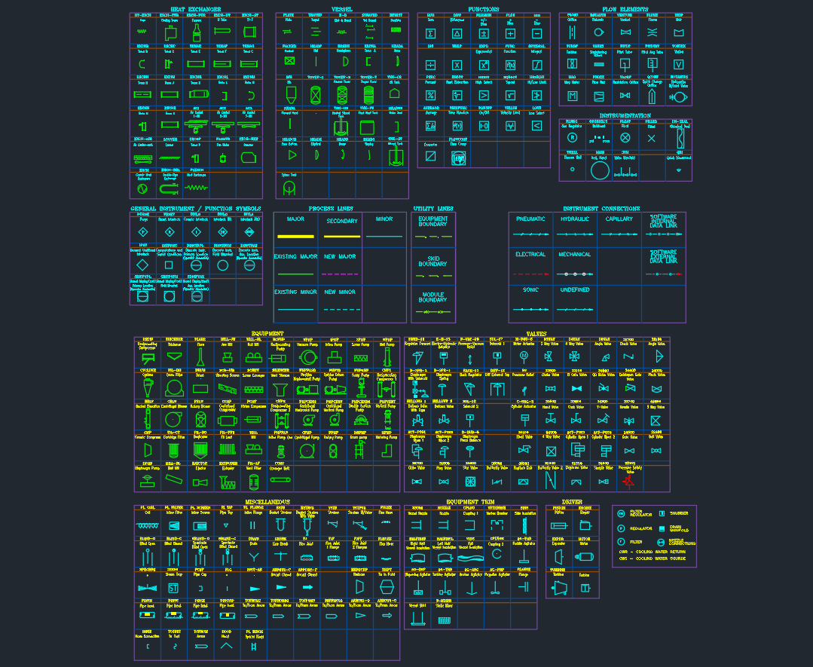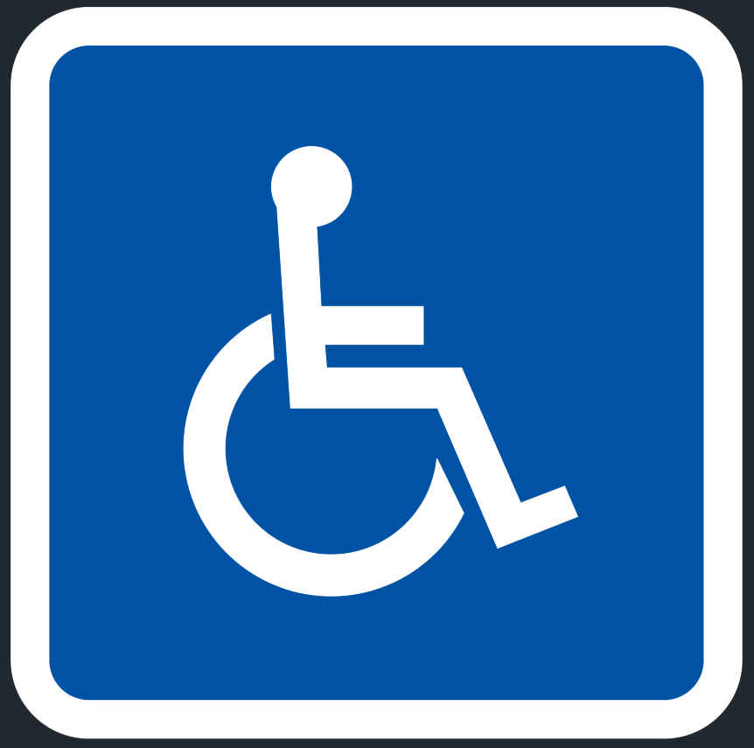This Beam Smoke Detector CAD Block (DWG) provides fire protection engineers, architects, and designers with precise AutoCAD drawings for large-area smoke detection systems. The block includes plan, elevation, and sectional views of linear beam smoke detectors, showing transmitter and receiver units, reflective panels, and mounting brackets. Installation details illustrate wall, ceiling, and column mounting configurations, conduit routing, junction box integration, and wiring connections to the Fire Alarm Control Panel (FACP). Notes cover detection ranges, alignment requirements, recommended mounting heights, and NFPA/IEC compliance standards. Ideal for warehouses, auditoriums, factories, shopping malls, and other large open spaces, this CAD block supports tender documents, shop drawings, and construction layouts. Fully compatible with AutoCAD and similar CAD platforms, it saves drafting time, ensures accuracy, and helps maintain consistent fire alarm system documentation.
⬇ Download AutoCAD FileBeam Smoke Detector CAD Block | AutoCAD Drawing Download
