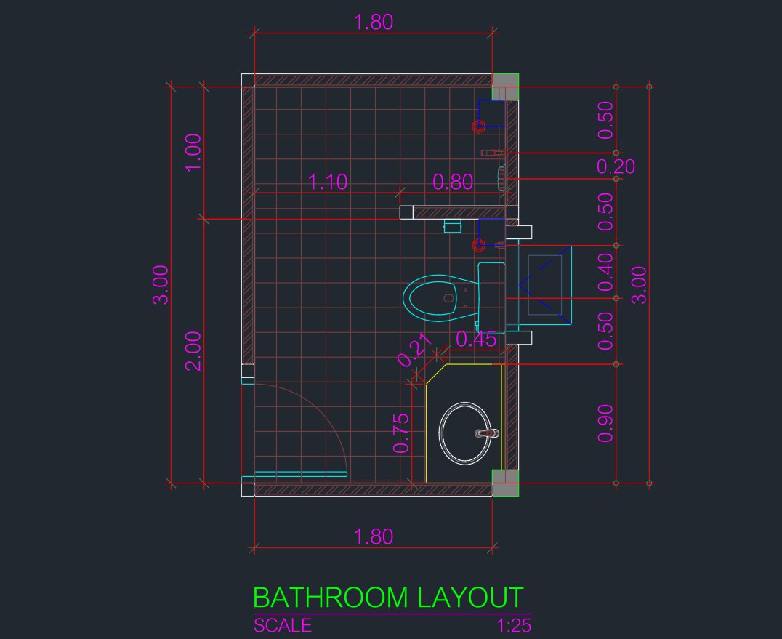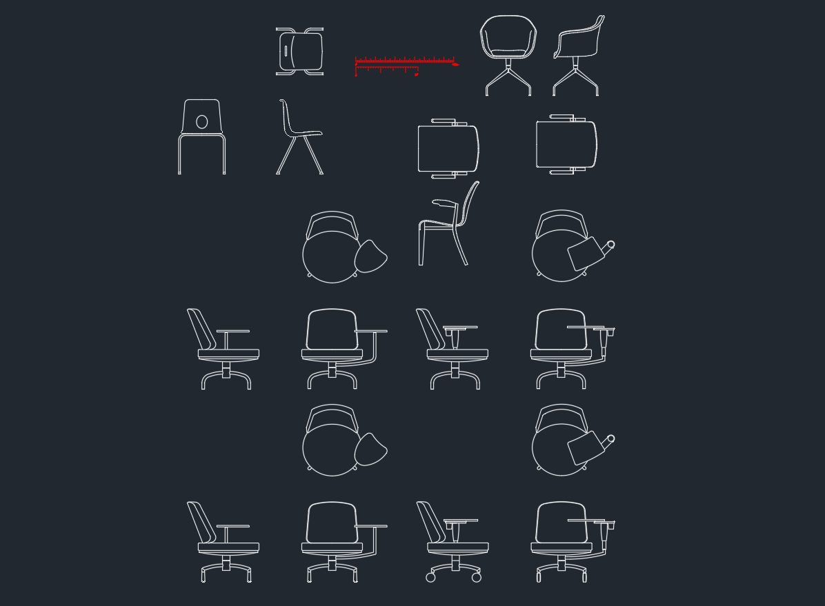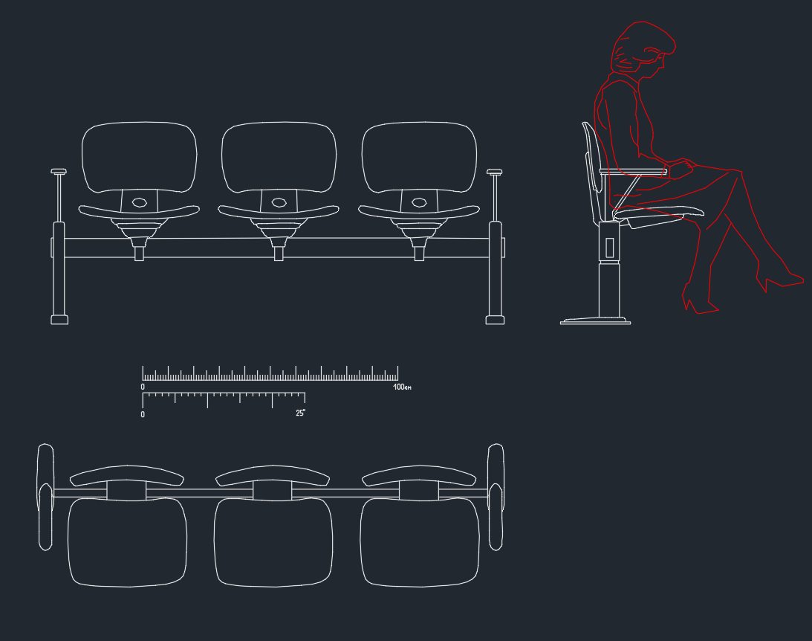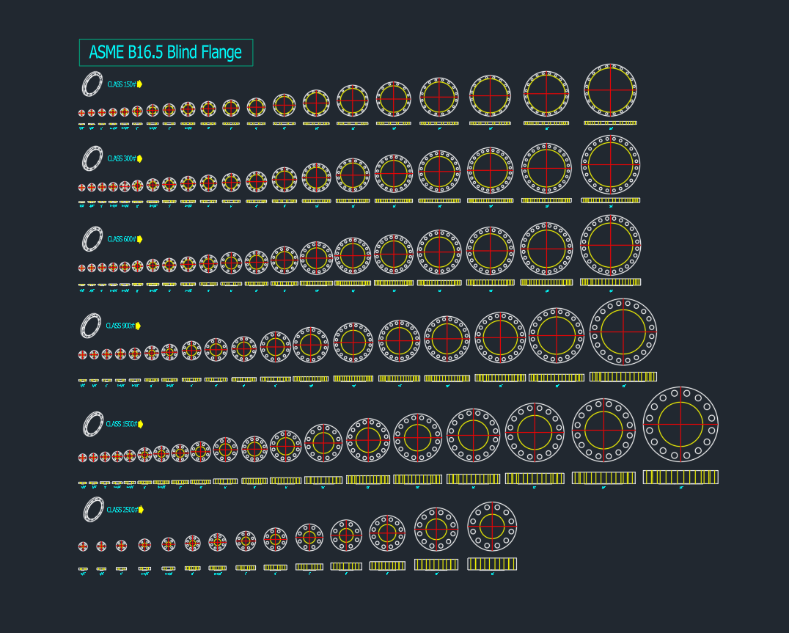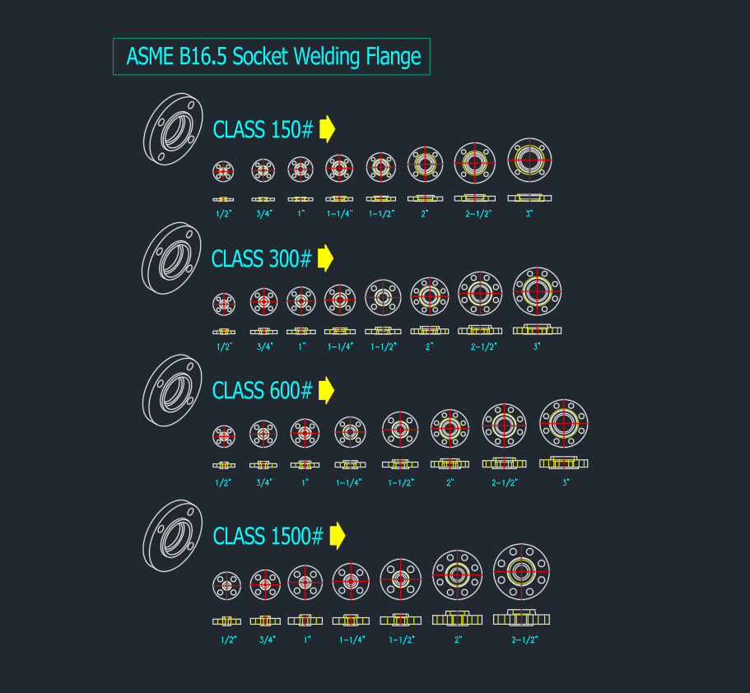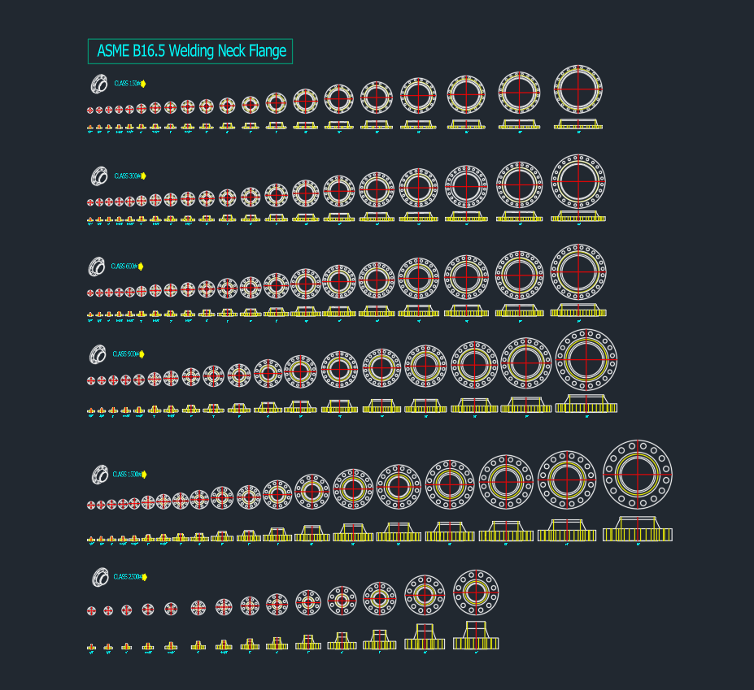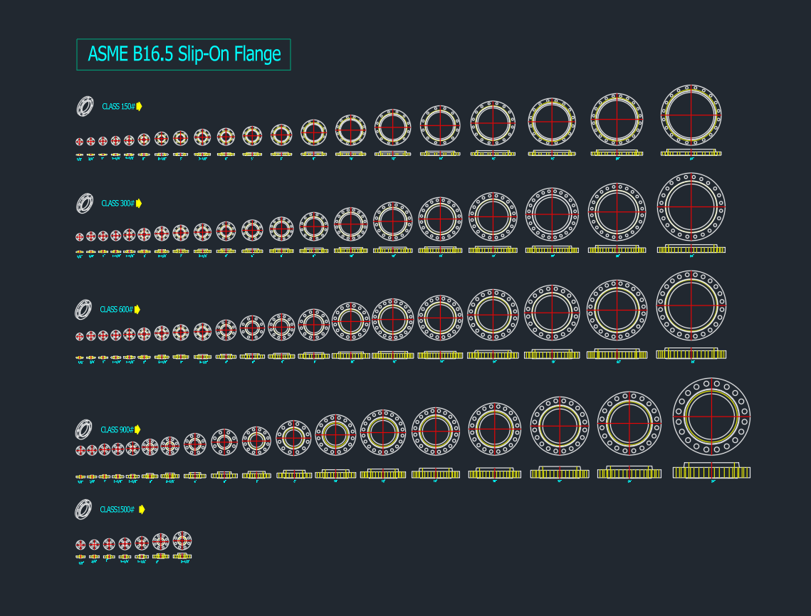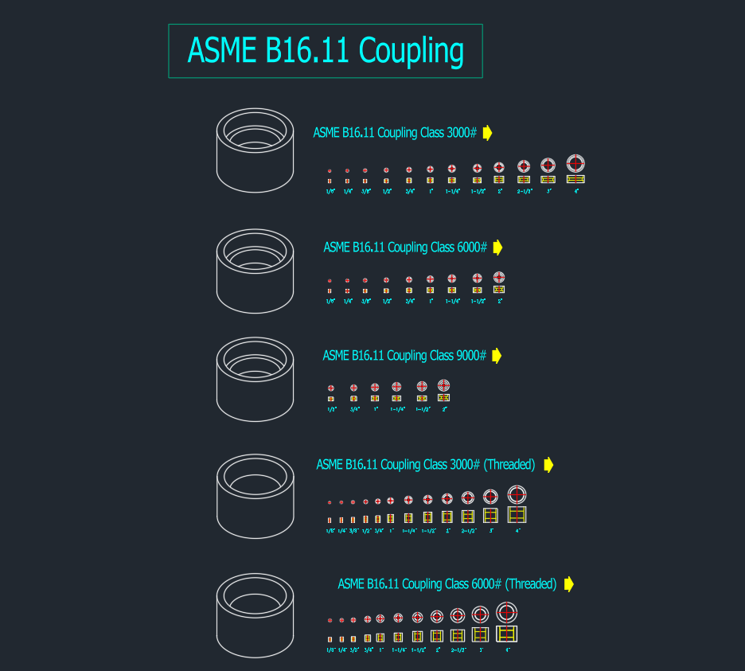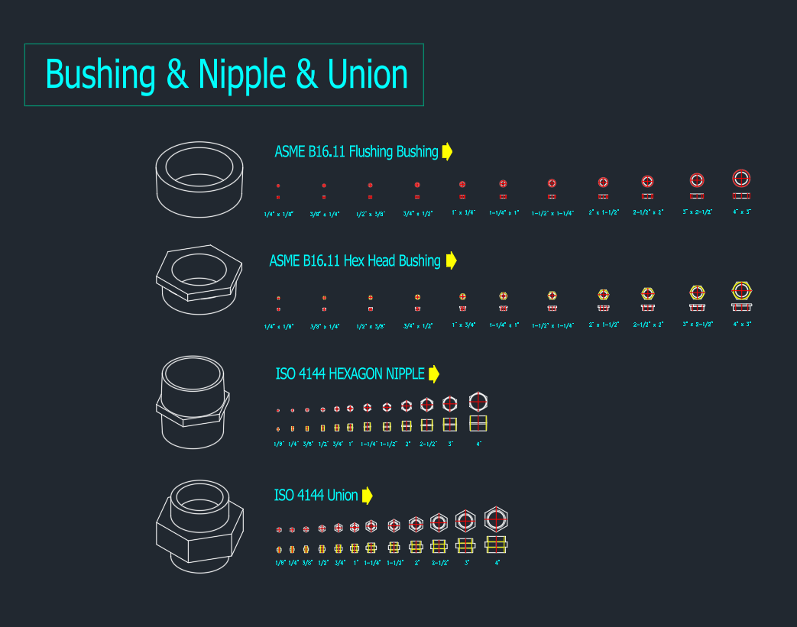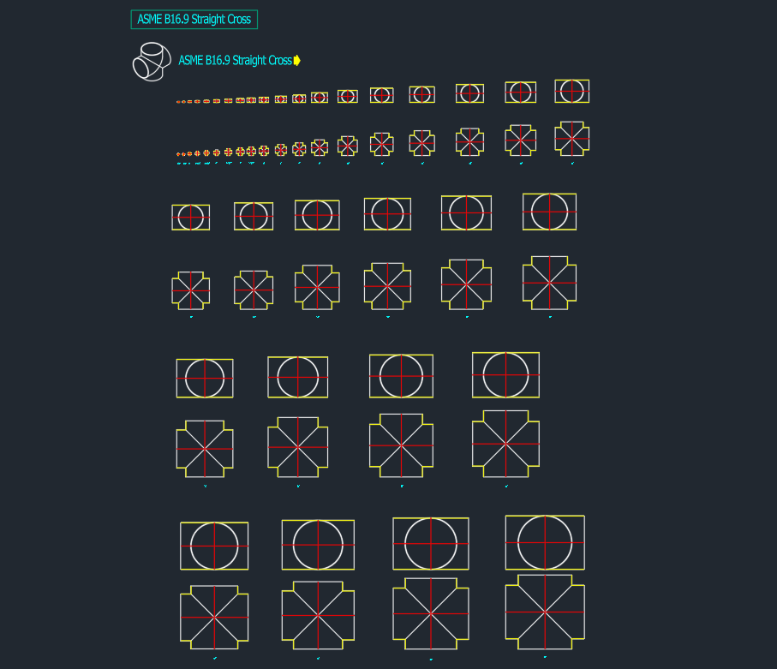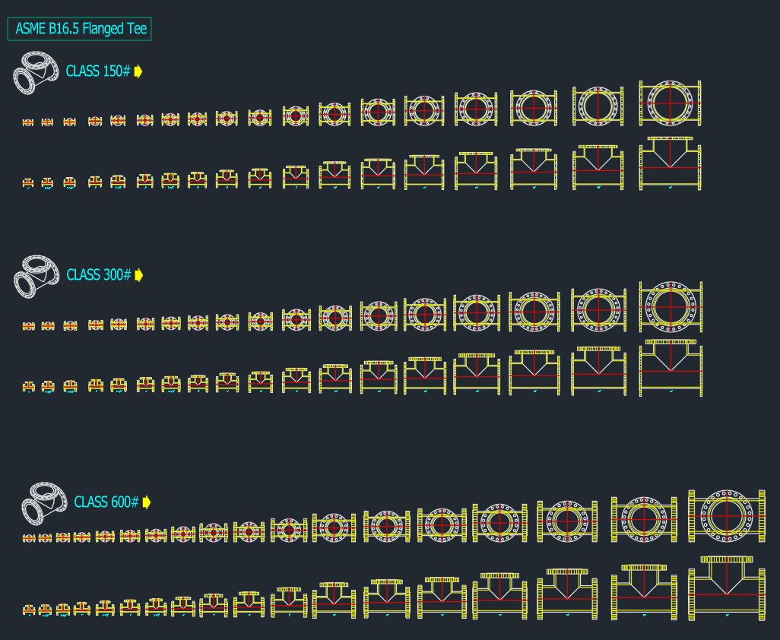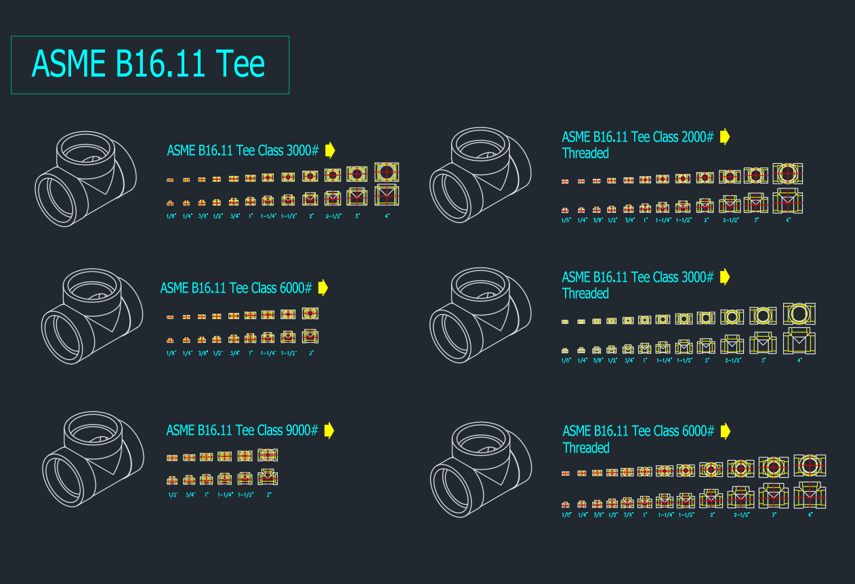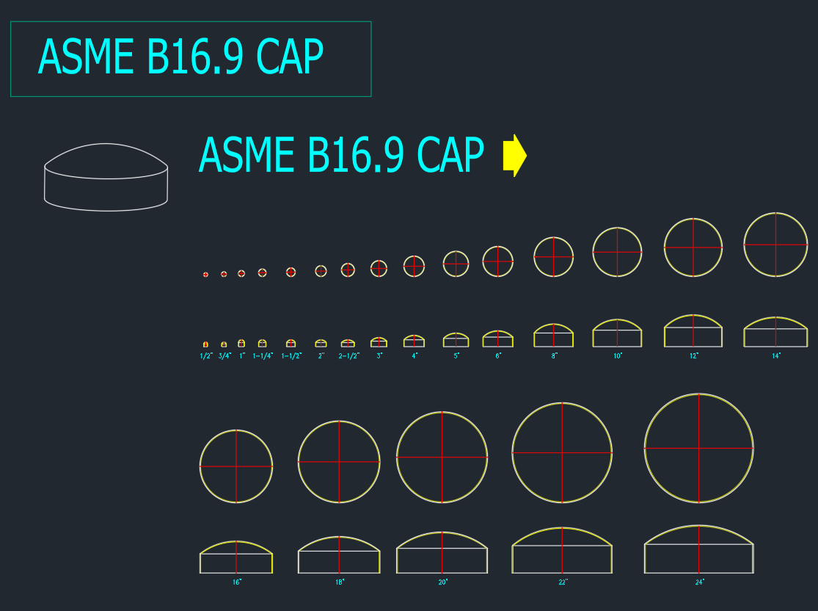A bathroom with dimensions of 3×1.8 meters provides enough space to design a functional and stylish layout that balances comfort and efficiency. This medium-sized bathroom allows for more flexibility compared to compact designs, making it suitable for family homes, apartments, and renovations. You can comfortably include a standard shower, bathtub, vanity, and toilet while maintaining good circulation space. To enhance the design, consider wall-mounted fixtures, built-in storage, and a combination of natural and artificial lighting for a spacious feel. With the right planning, a 3×1.8m bathroom layout can deliver a modern, practical, and aesthetically pleasing solution that maximizes both usability and comfort.
⬇ Download AutoCAD FileBathroom Layout 3×1.8m | Modern Space-Saving Design
