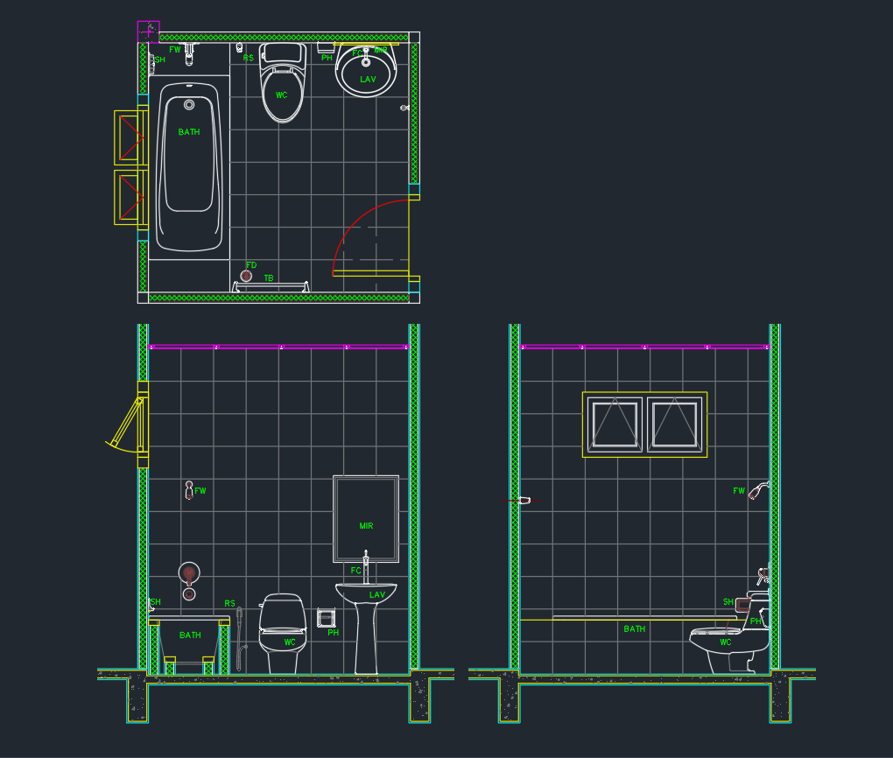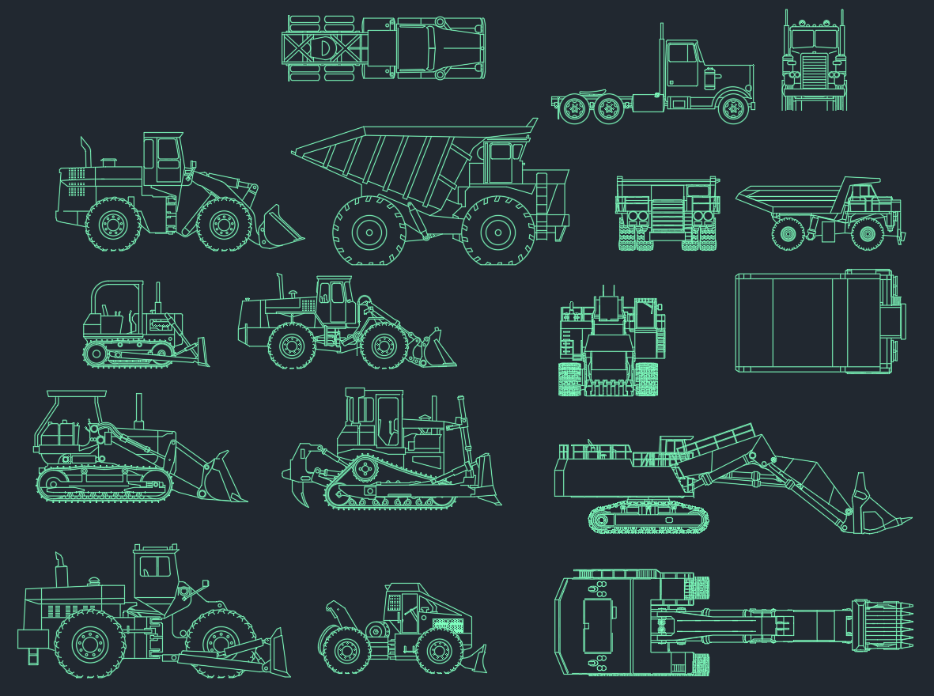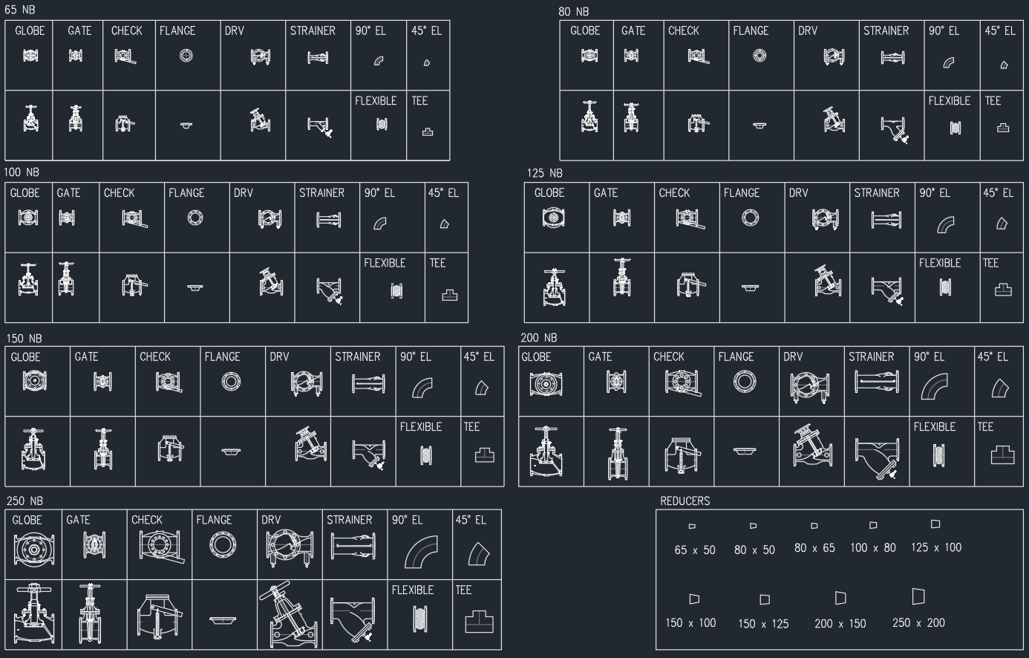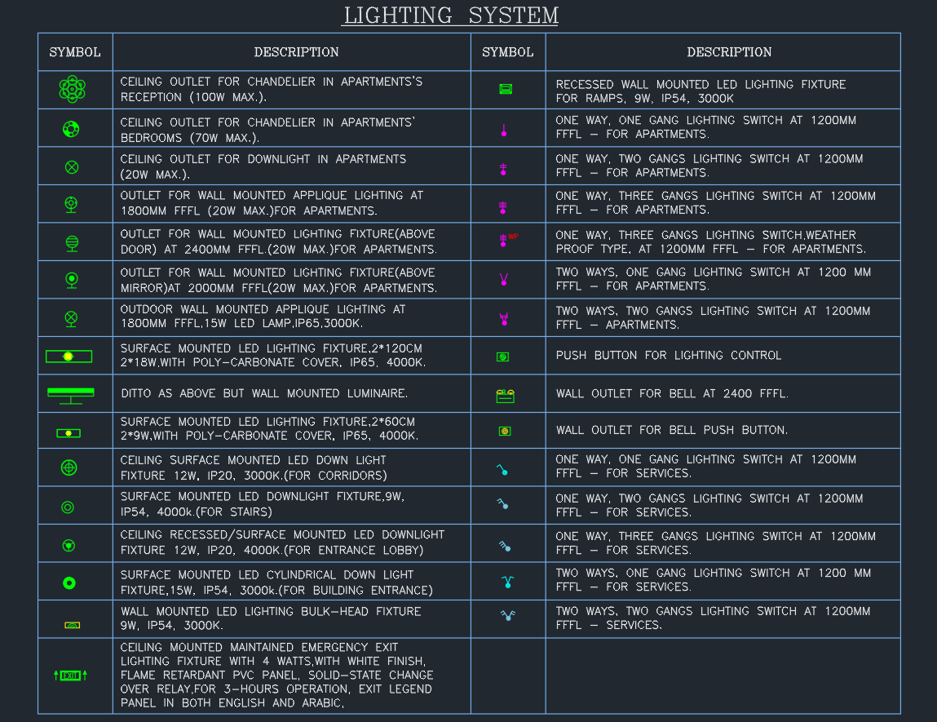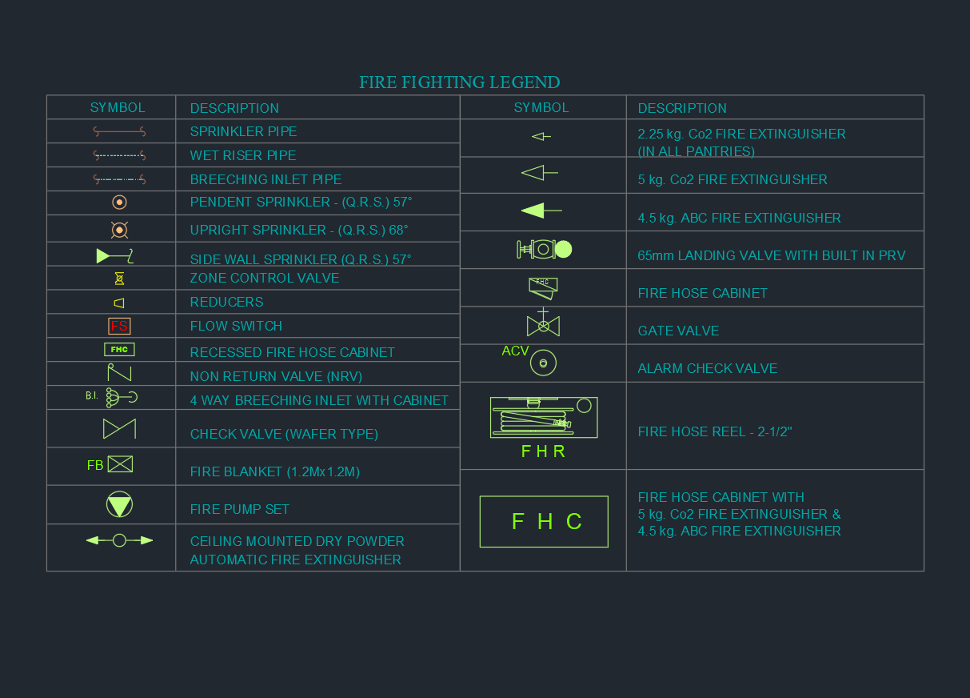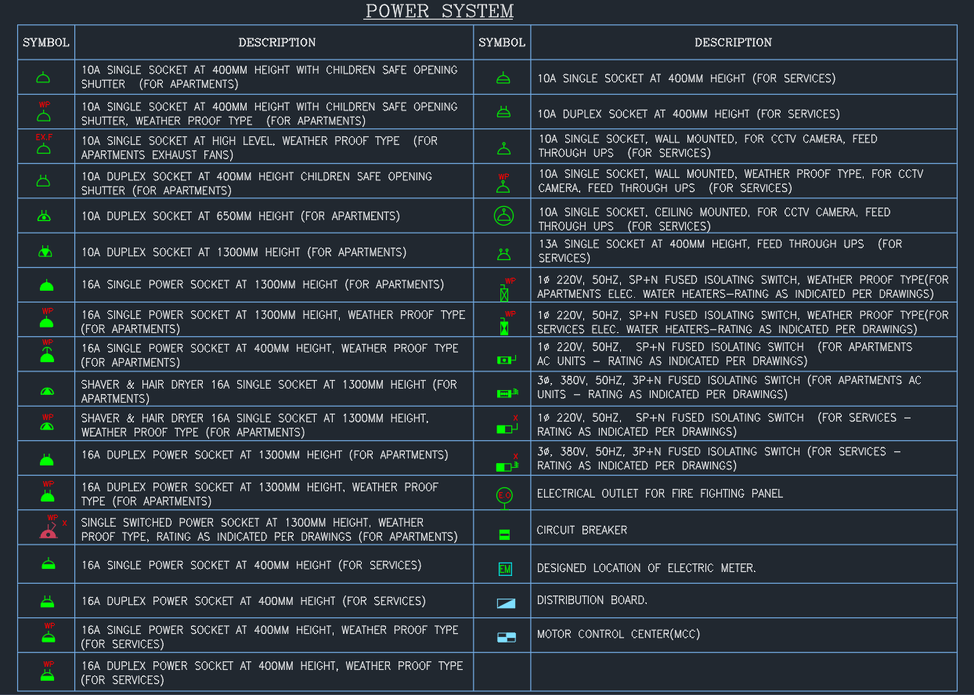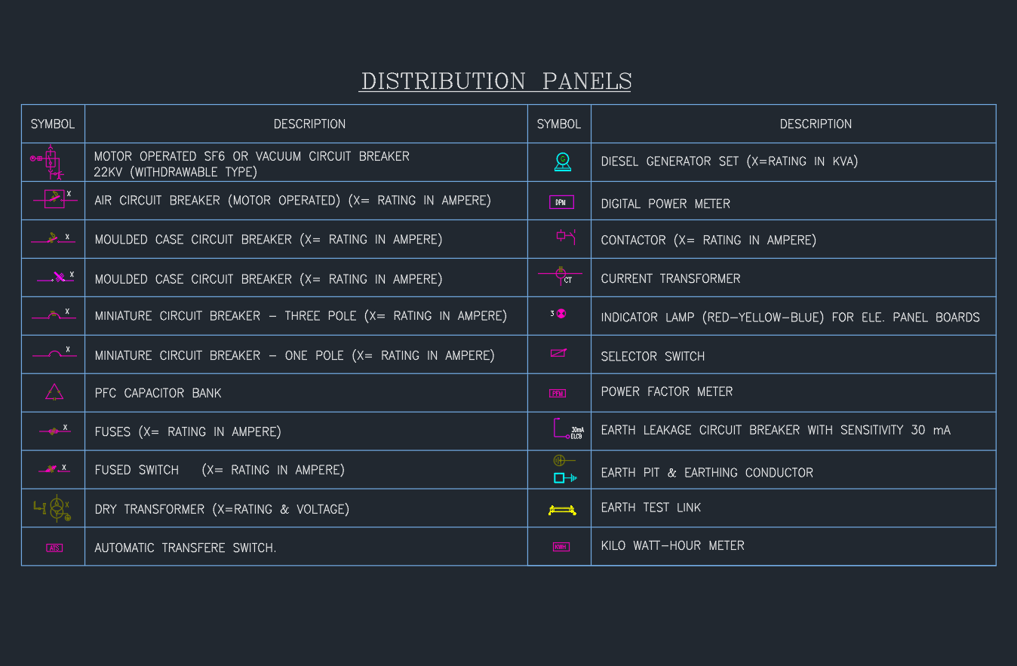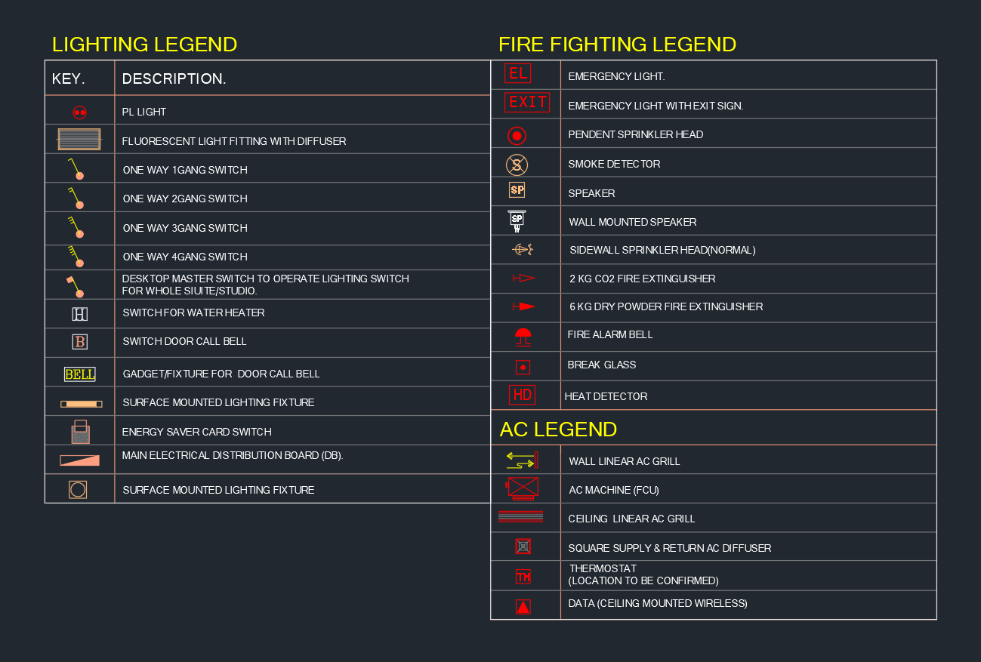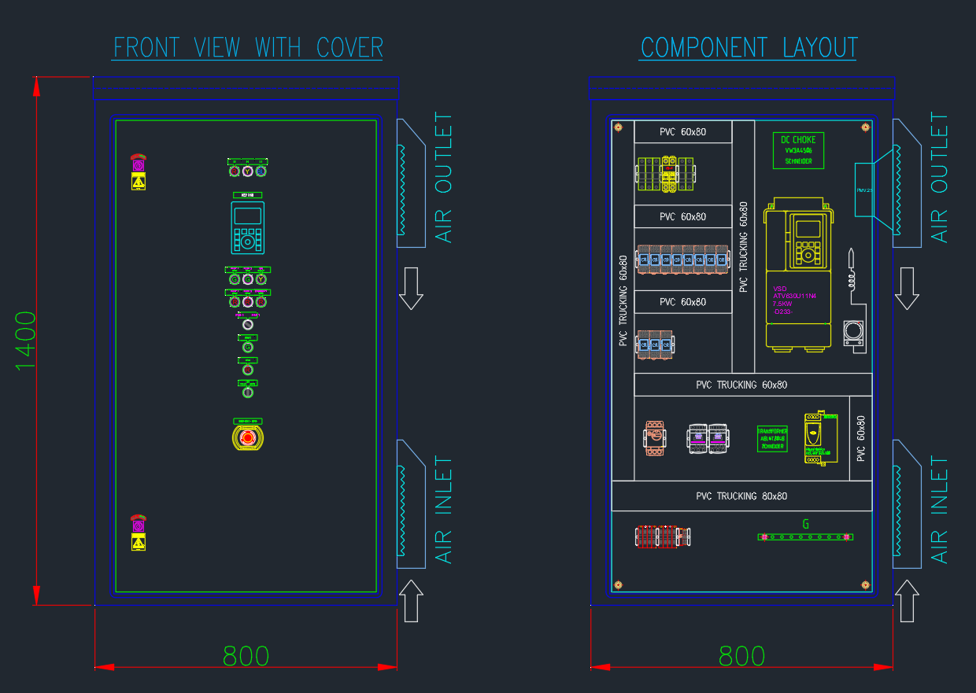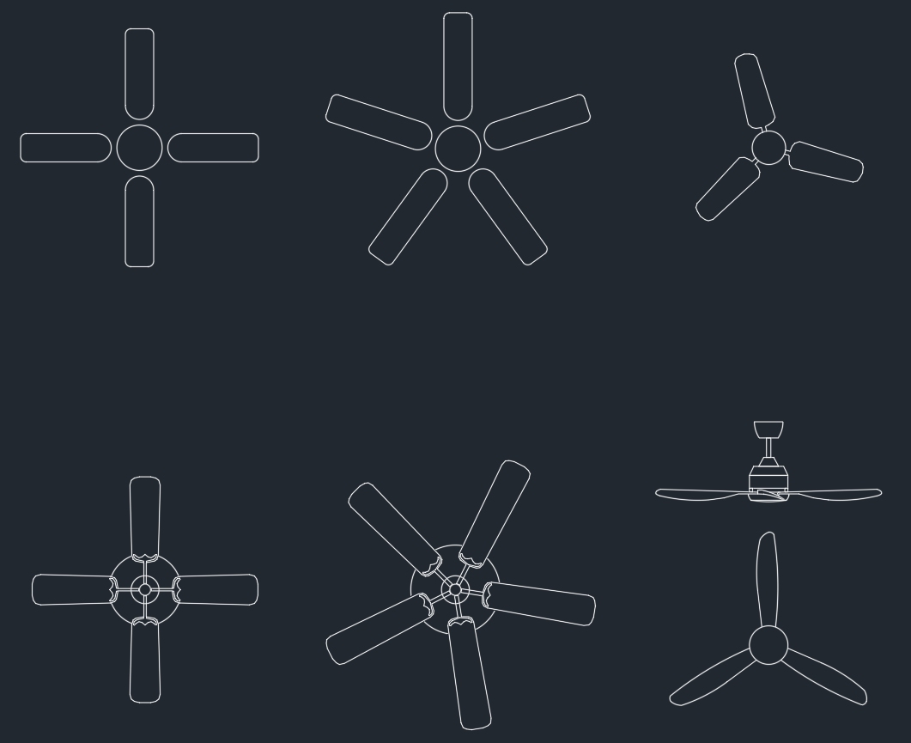Download a comprehensive set of Bathroom CAD Blocks in DWG format—perfect for architects, interior designers, and MEP engineers. This collection features bathtubs, toilets, sinks, showers, vanities, mirrors, bidets, and full bathroom layouts in both plan and elevation views. The blocks are precisely scaled and fully editable, compatible with AutoCAD and other CAD software. Whether you’re designing residential, hotel, or commercial bathrooms, these DWG files will help you streamline your workflow and ensure professional, code-compliant results.
Bathroom CAD Blocks | Free DWG Fixtures & Layouts
